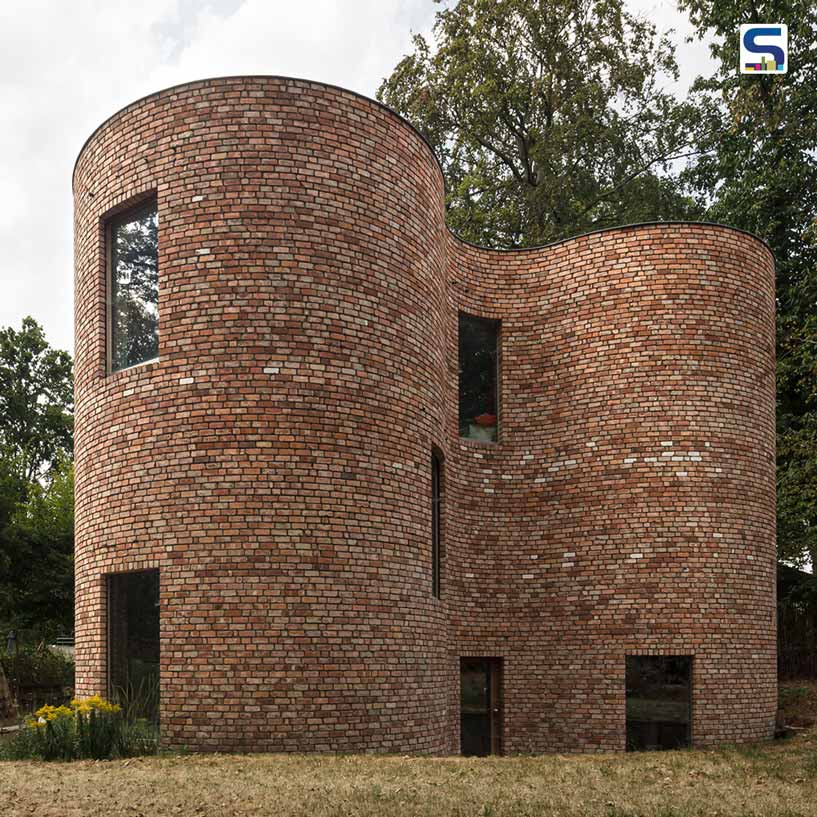
Named GjG House, this unique dwelling by BLAF Architecten graces the premises of a 19th century mansion in Ghent, Belgium. Situated near a bustling main road, the residence is creatively designed to integrate with existing trees, serving as both a natural screen and a testament to environmental consciousness. Know more about it on SURFACES REPORTER (SR).
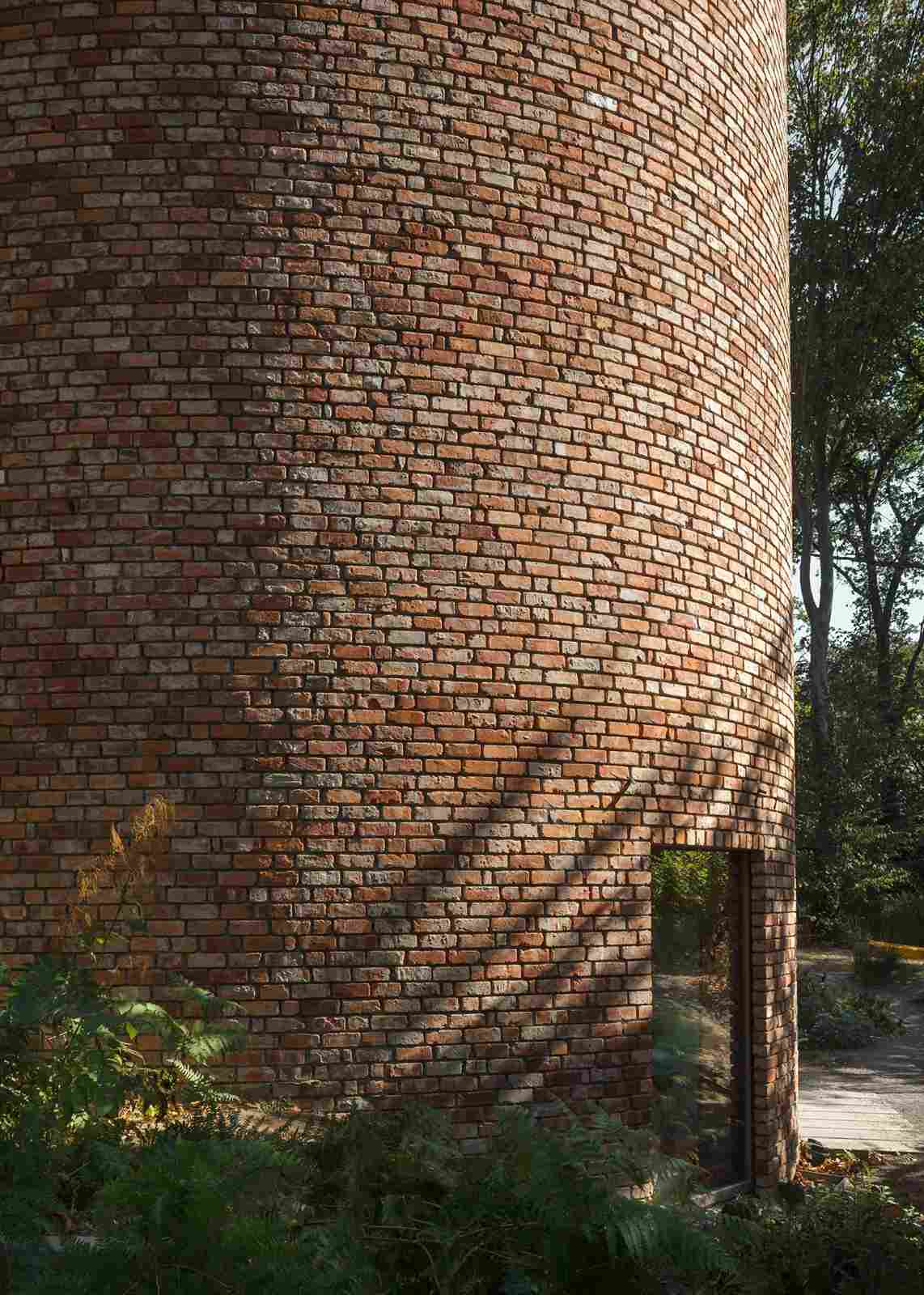
The building’s curvilinear walls are meticulously constructed using repurposed bricks, minimizing waste and highlighting the inherent charm of real brickwork.
Rather than felling the trees, the architects opted to shape the GjG House around them, resulting in a distinctive form that adapts to the surrounding arboreal landscape. The building’s curvilinear walls are meticulously constructed using repurposed bricks, minimizing waste and highlighting the inherent charm of real brickwork. Complementing materials such as wood and steel provide structural support.
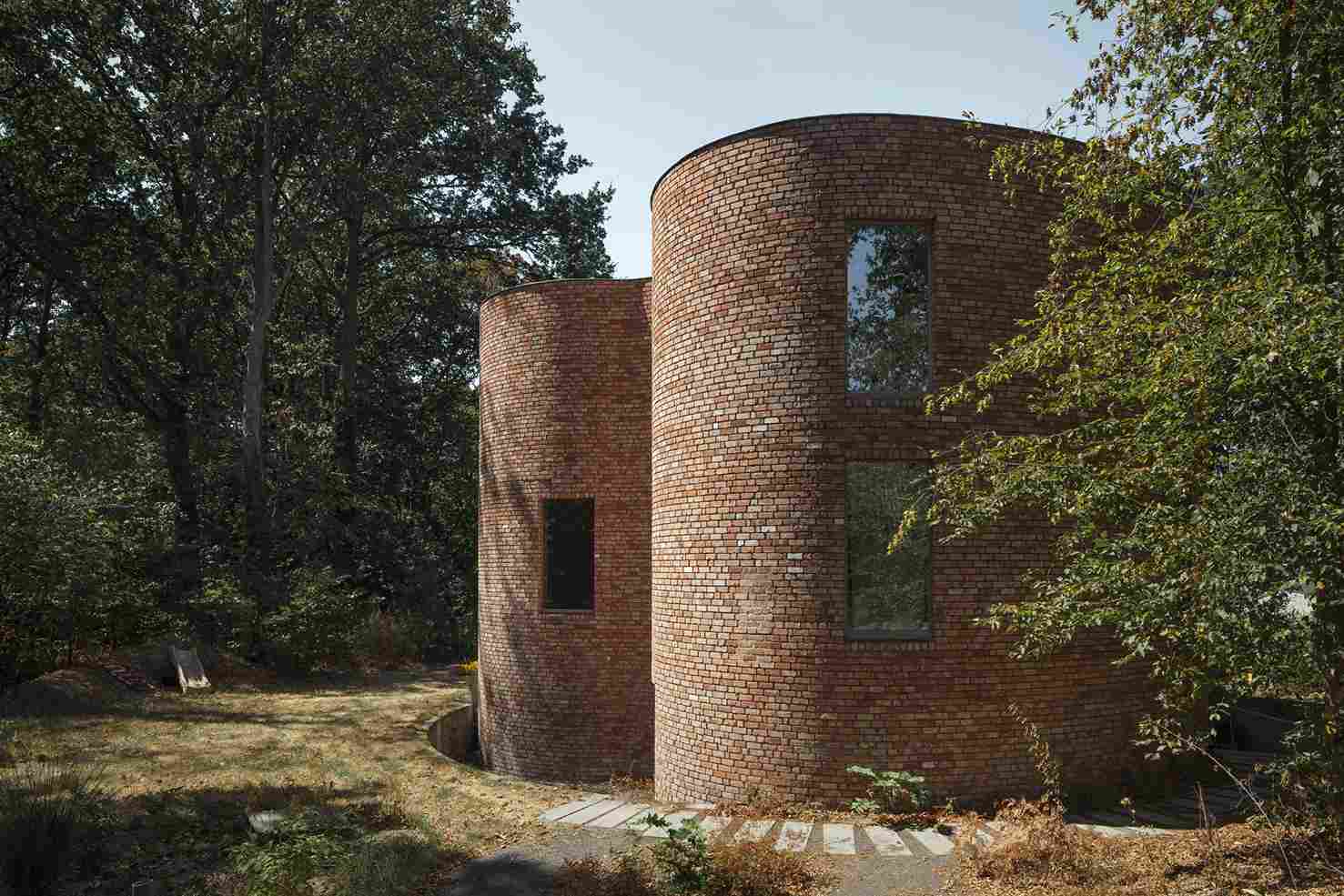
The innovative structure relies on the form and bonding of the outer brick wall for stability, obviating the necessity for additional columns or beams.
Large rectangular windows punctuate the brick façade of the GjG House, thus inviting abundant natural light into the interior spaces. On the ground floor, glass doors contribute to the luminous ambiance while enhancing the connection between indoors and outdoors. The design emphasizes the authenticity of brick usage instead of relying on superficial cladding.
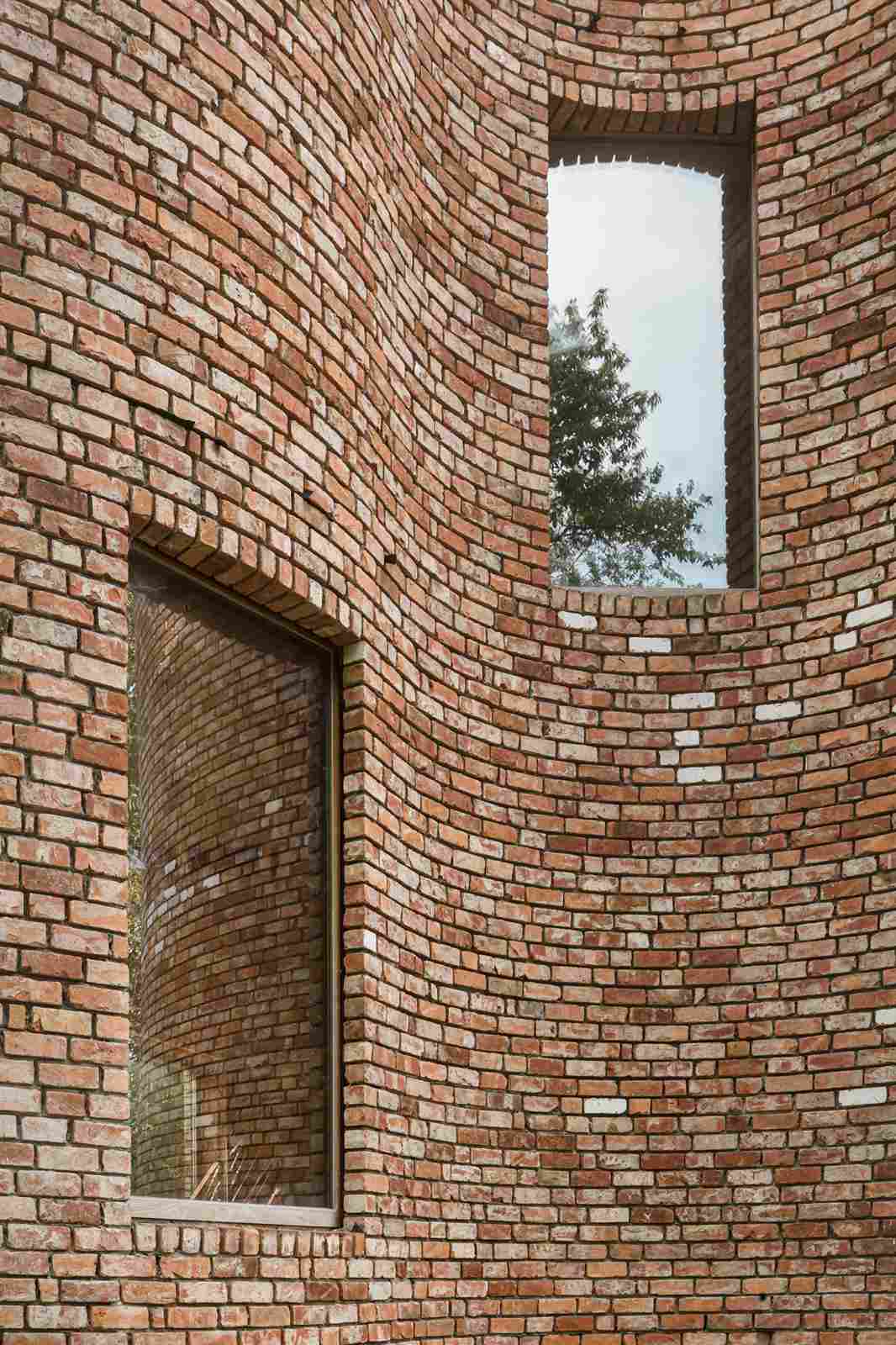
On the ground floor, glass doors contribute to the luminous ambiance while enhancing the connection between indoors and outdoors.
Contrary to conventional practices of adhering lightweight facade materials, such as brick tiles, BLAF Architecten’s approach underscores the potential pitfalls of this seemingly sustainable method. Such methods could ultimately generate more waste and pollution due to difficulties in separating glued layers during demolition.
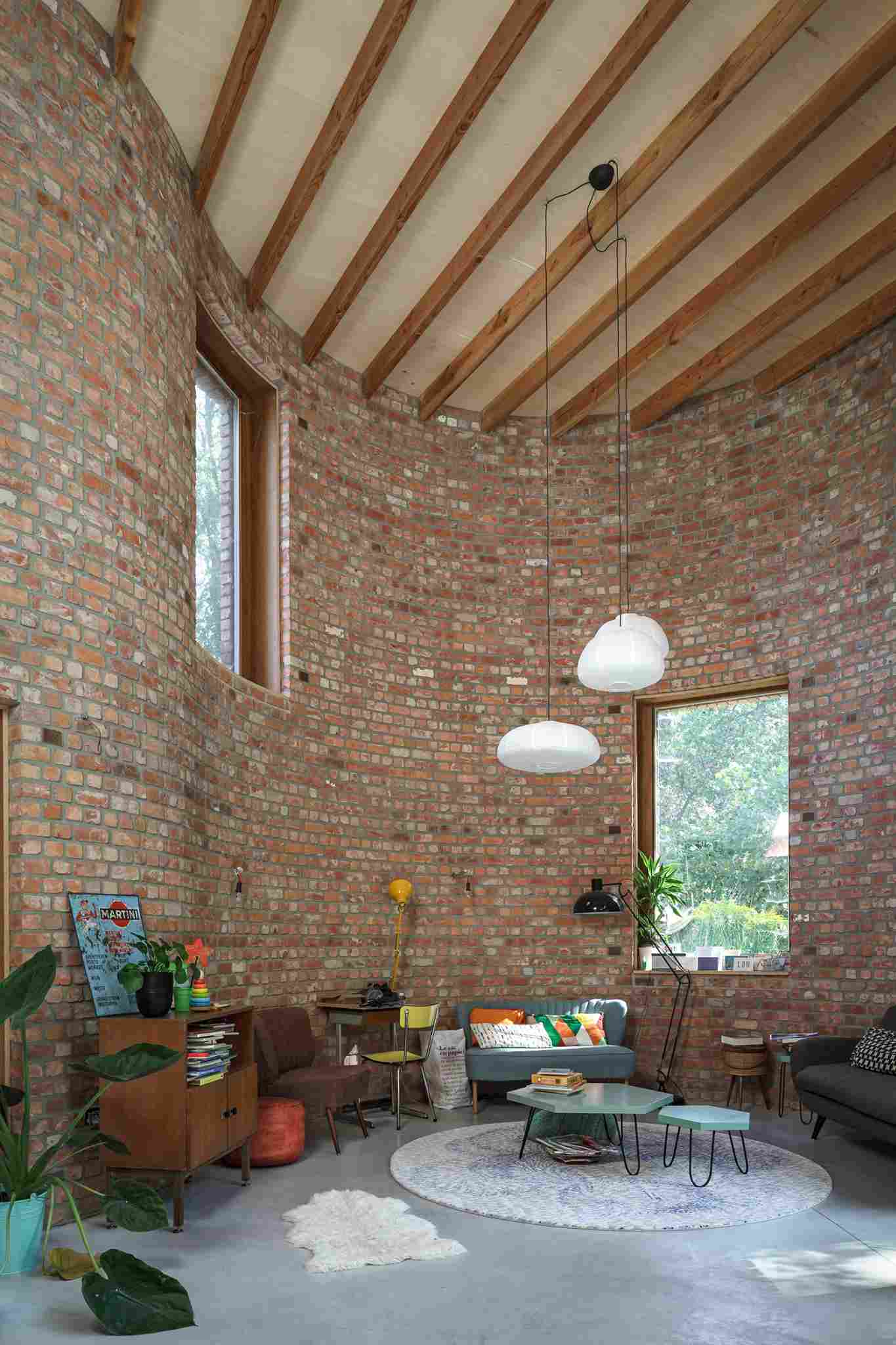
The design emphasizes the authenticity of brick usage instead of relying on superficial cladding.
Beyond sustainability, the GjG House’s construction eliminates the need for internal supporting walls, allowing the space to remain open and flexible. The innovative structure relies on the form and bonding of the outer brick wall for stability, obviating the necessity for additional columns or beams.
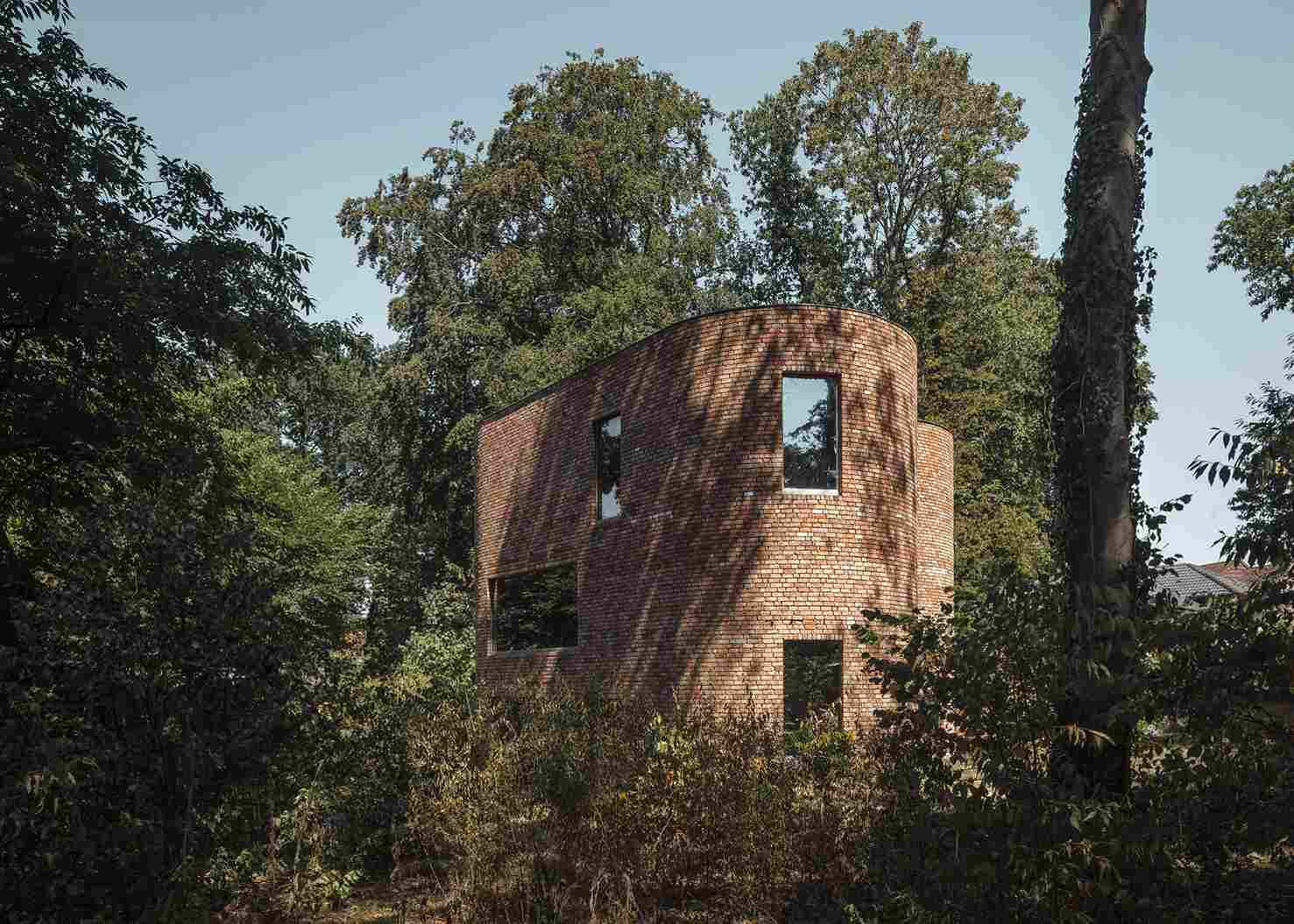
Platform-style levels introduce areas with soaring ceilings, fostering spatial diversity.
The interior showcases exposed beams and brickwork, creating a raw yet refined aesthetic. Platform-style levels introduce areas with soaring ceilings, fostering spatial diversity. The kitchen, integrated into a gently curving wall, features striking blue two-tone tiles and wooden cabinetry. This wooden motif flows along undulating surfaces, forming storage and display spaces within the dining area.
Image credit: Stijn Bollaert