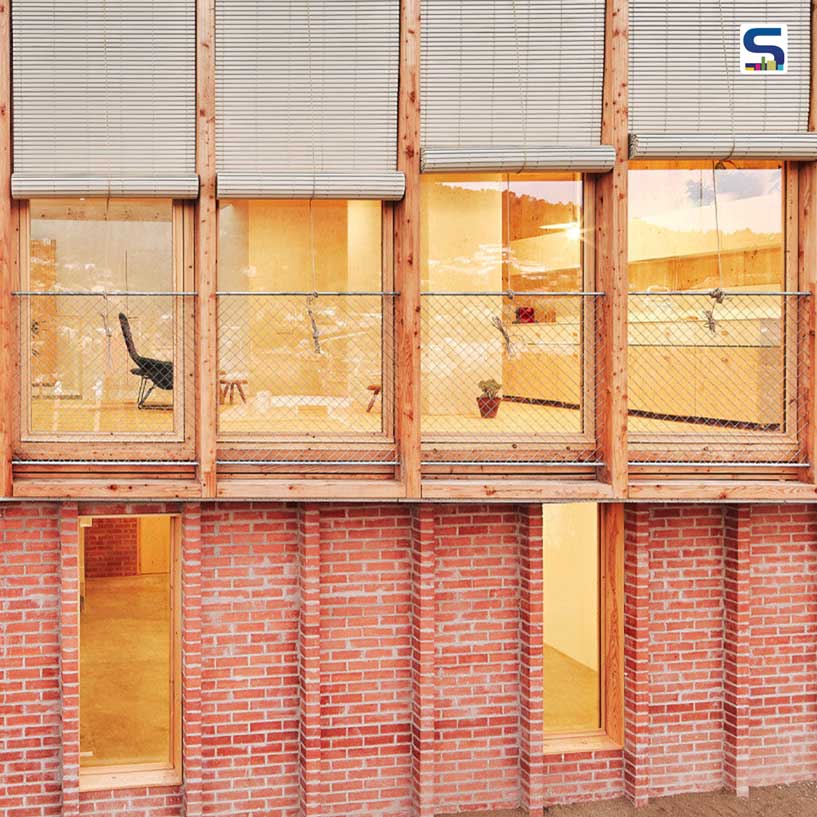
Situated around 20km outside Barcelona, 'House On A Brick Base' is the memorable creation of Ágora Arquitectura. Spread over two levels, the structure has been crafted upon ruins composed of strikingly red bricks. SURFACES REPORTER (SR) has more interesting details about the project - keep scrolling to find out more!
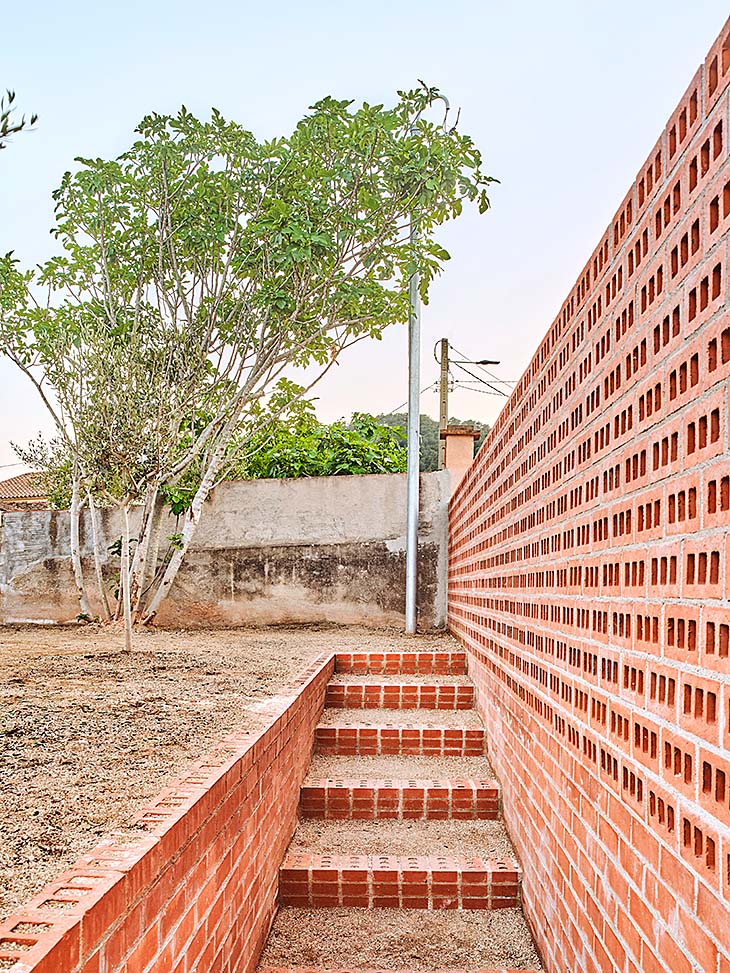
Two Level Home
The home features two levels- the first layer contains the existing brick base which has been renewed through additions that increase the architecture towards the boundaries of the plot.
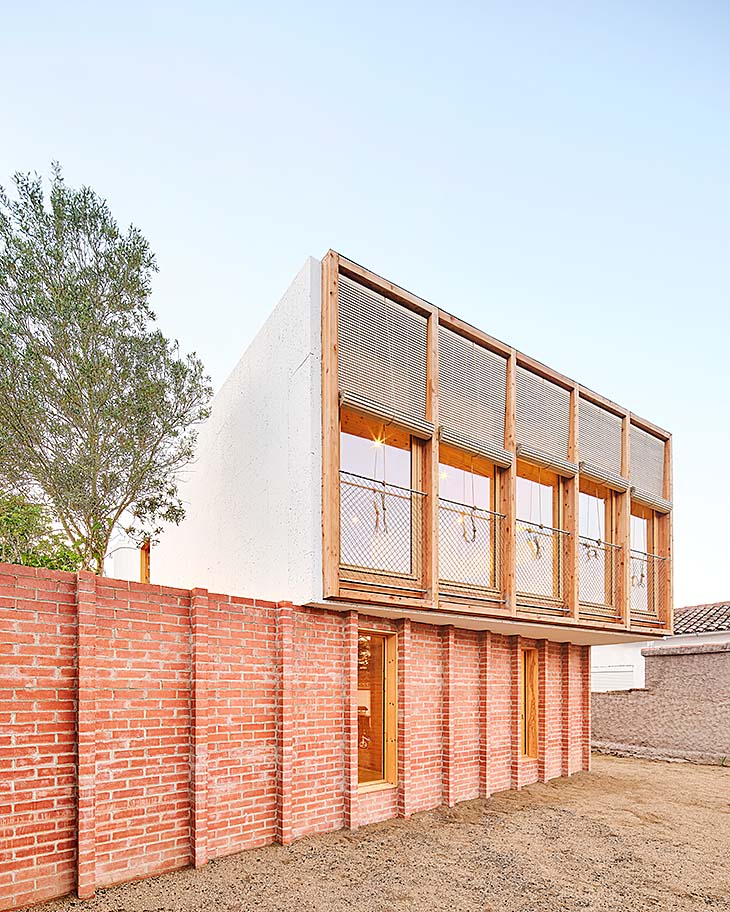 The second level consists of a prefabricated Cross Laminated Timber (CLT) container lined with whitewashed cork plates. It's held in its position by means of a T-shaped brick wall acting like an anchor. Inside, nothing is hidden except for two locations: a technical room and several bleached plywood boxes that alternate movements to organise daily programmes.
The second level consists of a prefabricated Cross Laminated Timber (CLT) container lined with whitewashed cork plates. It's held in its position by means of a T-shaped brick wall acting like an anchor. Inside, nothing is hidden except for two locations: a technical room and several bleached plywood boxes that alternate movements to organise daily programmes.
Open Interiors
This two-level home features open interiors – up above, there are two bedrooms connected with a partition stager, an airy bathroom and a combined living-dining area. Down below is centred around the T-shaped brick wall which contains one more room, another living area, a tiny washroom and an extensive service and amenities area.
 The plot is bounded, but a glimpse inside is provided by the presence of a partially-revealed brick wall and a double-door entryway. After the vertical plane, two pathways present themselves: one letting to the lower level of the land through a ramp, and the other allowing a ceremonial climb via stairs tucked away behind an intricate screen. This, according to the studio, is what lies beyond sight.
The plot is bounded, but a glimpse inside is provided by the presence of a partially-revealed brick wall and a double-door entryway. After the vertical plane, two pathways present themselves: one letting to the lower level of the land through a ramp, and the other allowing a ceremonial climb via stairs tucked away behind an intricate screen. This, according to the studio, is what lies beyond sight.
Link Between Indoor and Outdoor Areas
Ascending the stairs leads to an old, well-maintained irrigation system and an olive grove that has been present for centuries. As you reach the entranceway, a large skylight evokes a feeling of connection between the interior and exterior, even in the most private of spaces.
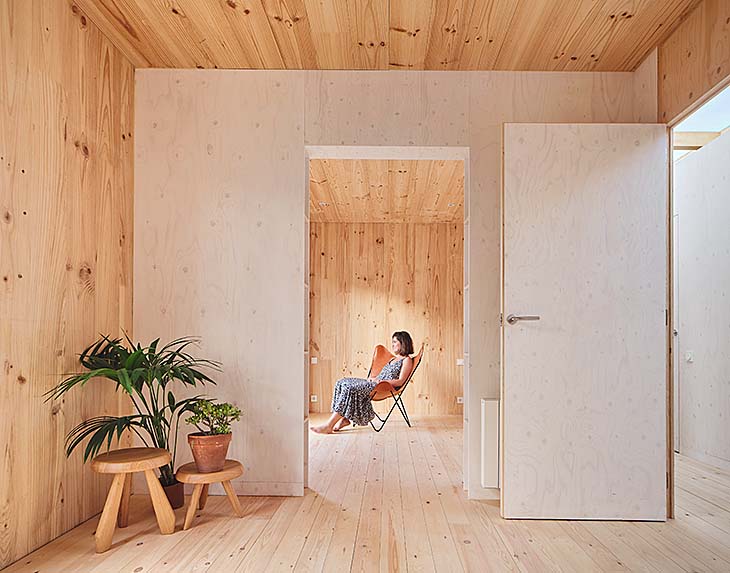 The luminescence guides you through to balconies with French doors which create a porch-like atmosphere, overlooking the breathtaking landscape outside.
The luminescence guides you through to balconies with French doors which create a porch-like atmosphere, overlooking the breathtaking landscape outside.
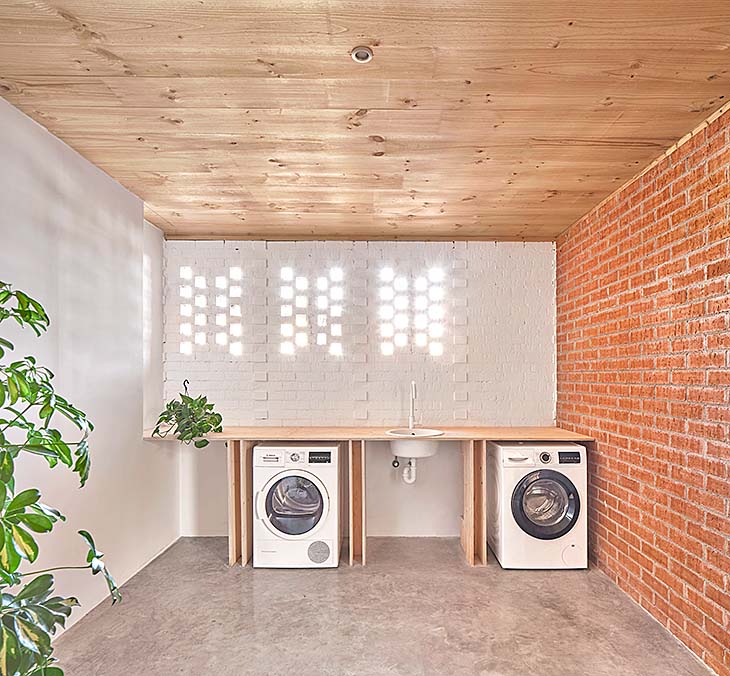 Roller blinds are used to passively shield this area from extreme temperatures. All of this culminates in light infiltrating even the darkest corners of the house. Ágora Arquitectura proudly declares this as their achievement.
Roller blinds are used to passively shield this area from extreme temperatures. All of this culminates in light infiltrating even the darkest corners of the house. Ágora Arquitectura proudly declares this as their achievement.
Project Details:
Project Name: Vs27 | House On A Brick Base
Location: St. Vicenç Dels Horts, Barcelona, Spain
Architecture: Ágora Arquitectura
Lead Architects: Joan Casals Pañella, Jose Luis Cisneros Bardolet
Team: Belén Ramos, Niccoló Santana, Ane Rodriguez, Sofia Lobianco
Photography: Jose Hevia
Source: http://www.agoraarquitectura.com/
Other Credits:
Interior Carpentry: Wood&Bois Sl
Wooden Structure: Egoin Sa
Metalwork: Metal·listeria Miquel Sl
Masonry: Juan Carlos Merelo
Floors: Pavindus S.A
Insulating Façade: Barnacork Sl
Installations: Vicente Castaño
Brick Plinths: Cerámicas Valera Sa
Exterior Cladding: Comcal Natural Sl
Solar Protection: Persiana Barcelona Scp
Bathroom Interior Cladding: Equipe Cerámicas
Waterproofing: Firestone
Furniture: Minim, Knoll, Butterfly, Kff, Cassina