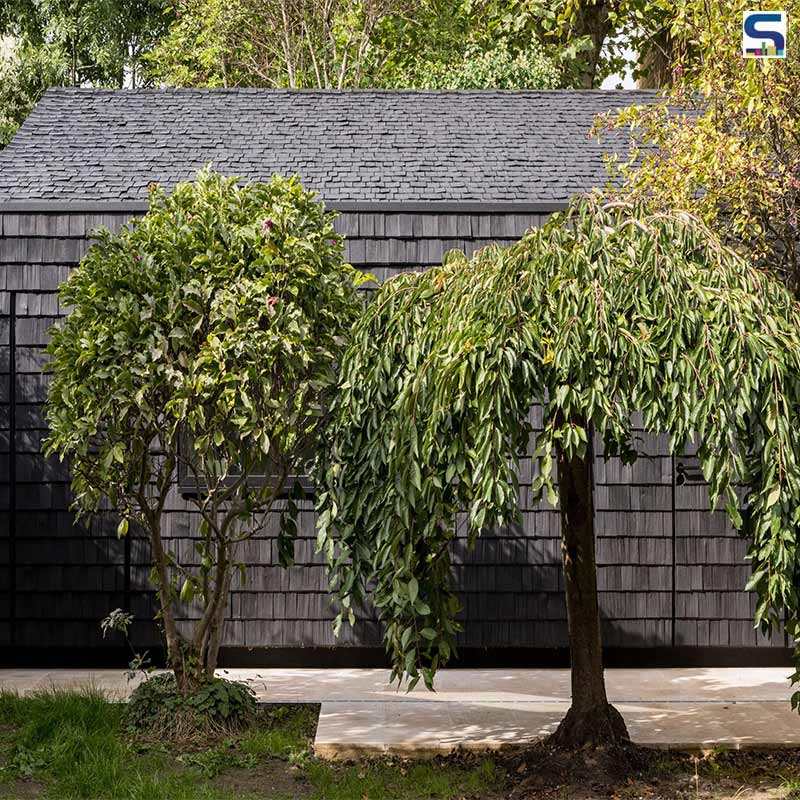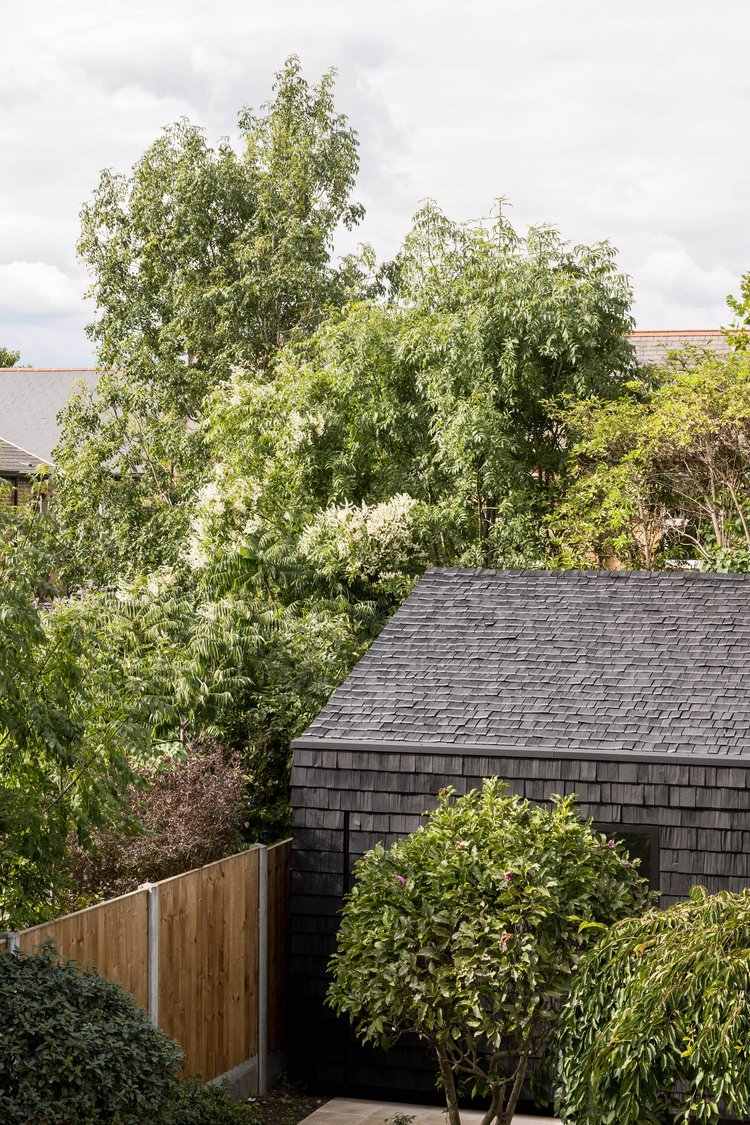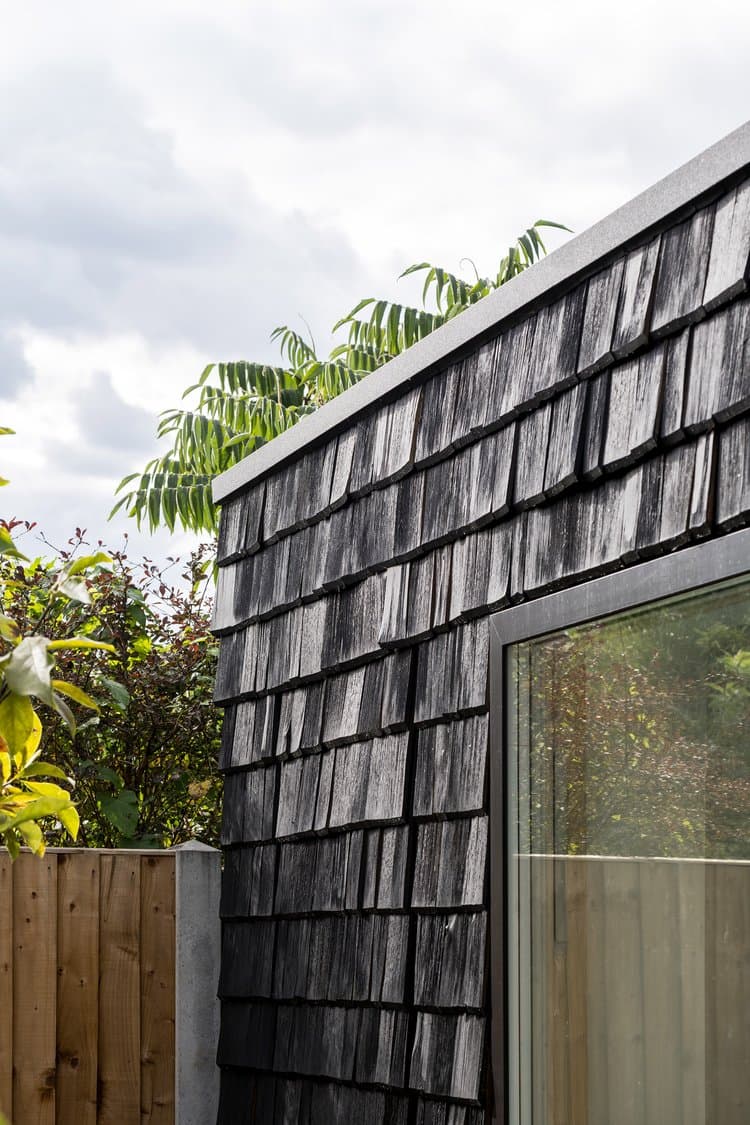
Designed and created for landscape painter Amelia Humber by Archer + Braun, the Schindel studio sits in the garden of her home in Leytonstone, East London between several grown-up trees. The studio is purpose-built with black-painted shingles that skin its exteriors to create a backdrop to the changing daylight and seasons. Know more about the project on SURFACES REPORTER (SR).

The rough exterior cladding of the Alpine cabin-like studio contrasts the brittle white interior, thereby elevating a rustic and contemporary charm.
The rough exterior cladding of the Alpine cabin-like studio contrasts the brittle white interior, thereby elevating a rustic and contemporary charm. The shingles draw inspiration from the architectural vernacular of rural villages in the Alps. Sourced from an artisan producer in Bavaria, the black shingles are hand-split and made from older larch shingle trees. They have a timber finish where the grain and texture are visually clear.

Sourced from an artisan producer in Bavaria, the black shingles are hand-split and made from older larch shingle trees.
Comprising a bathroom, storage and a single studio room, the Schindel studio can be accessed by two doors on either end of the building’s southern elevation. A small window looks out toward the garden and a series of large skylights allow light from the north. The wall space of the studio is maximized for artwork. The studio has been designed to be completely flexible and durable where its surfaces can be repainted or repaired.

The shingles have a timber finish where the grain and texture are visually clear.
The architects decided to use sustainable materials and technologies in creating the Schindel studio. Instead of pour concrete, the Schindel studio sits on a screw pile foundation. Its walls are insulated with wood fibre and recycled denim from the fashion industry, and the power is supplied by the solar panels on the roof. The glazing throughout the space is triple-glazed. The shingles have a low carbon footprint. Its black matte finish empahsises the differences present in the surfaces of each shingle.
Project details
Architects: Stuart Archer + Sarah Braun
Structural engineer: Simple Works
Photographs: French + Tye; Courtesy: Archer + Braun