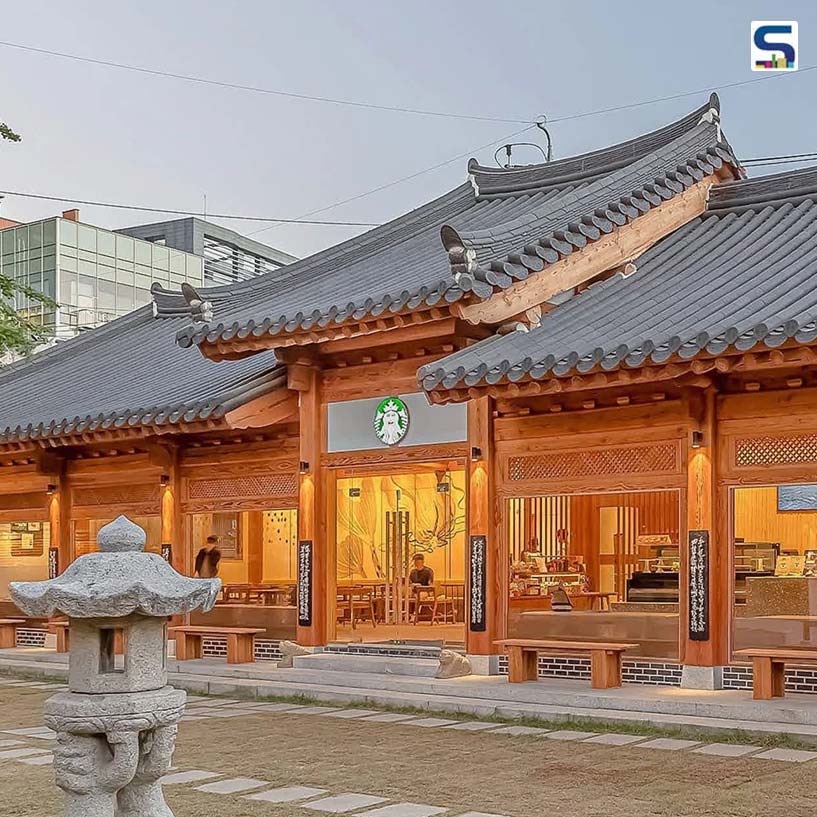
Despite several Starbucks stores around the world, the one to catch your eye will certainly be the newly launched Daegu Jongro Gotaek store, in South Korea. Built in a restored century-old Korean-style house, this one-of-a-kind Starbucks store takes you back in time. Know more about it on SURFACES REPORTER (SR).

Built in a restored century-old Korean-style house, this one-of-a-kind Starbucks store takes you back in time.
Located in Daegu, South Korea, the gorgeous store has been resurrected out of a 1919 traditional Korean-style house known as hanok. The structure has been restored and reinterpreted as a space where coffee blends with the traditions and more than 100 years of history of the central commercial area of Daegu, explains Starbucks’ official statement.

Starbucks has preserved the original decor of the hanok including roof tiles, beams and columns, and flooring in juxtaposition with a modern Starbucks experience.
Designed in a traditional style, the exterior and the interior of the old house blend the transformation of the timber hanok with modern aesthetics to create captivating architecture. Hanoks have been known to be sustainable as they were often made of wood, stone and earth. Their interiors exhibit intricate wooden frameworks, ornamental detailing and tiled gable roof – all built on a low brick foundation.

The first interior area encapsulates the beauty of a traditional hanok with seating installed onto the floor with a view of the tranquil garden.
Starbucks has preserved the original decor of the hanok including roof tiles, beams and columns, and flooring in juxtaposition with a modern Starbucks experience. It has also conserved hanok’s vital technique of ondol (warm stones) and maru (broad floored room) that keeps the interiors warm in the winter and cool during summer.

The second interior which is reminiscent of a modern-day cafe spread across 7000sqft to accommodate 120 seats.
Starbucks envisioned the space with two interior zones and an outdoor garden. The first interior area encapsulates the beauty of a traditional hanok with seating installed onto the floor with a view of the tranquil garden, in contrast to the second interior which is reminiscent of a modern-day cafe spread across 7000sqft to accommodate 120 seats.
To commemorate Daegu’s cultural and musical heritage, Starbucks ventured with global premium audio brand Bang & Olufsen to exclusively create a space in the corner of the hanok to listen and enjoy music. A fully automatic turntable further adds to the ambience of the zone.
Image credits: Starbucks