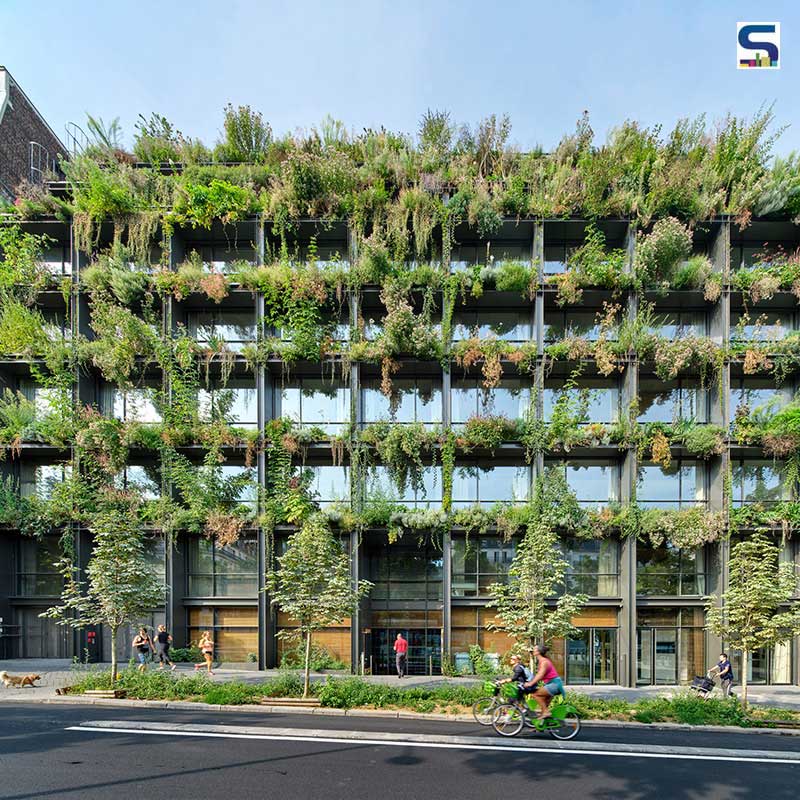
French Brazilian studio Triptyquein in collaboration with a creative team of designer Philippe Starck and land scale Studio Coloco has envisioned and designed this multifunctional hotel named 'Villa M' that catches everyone's attention with its vertical garden facade wrapping its steel framework in Paris, France. Located in the middle of occupied Montparnasse this 8000 square meter hotel contains a co-working space, restaurant, and rooftop bar focusing mainly on a great theme of “bringing nature back to the city”. Read more about the project below at SURFACES REPORTER (SR):
Also Read: Wooden Facade and Lots of Greenery Features The Tree Life Boutique Hotel | DNA Barcelona Architects | Mexico
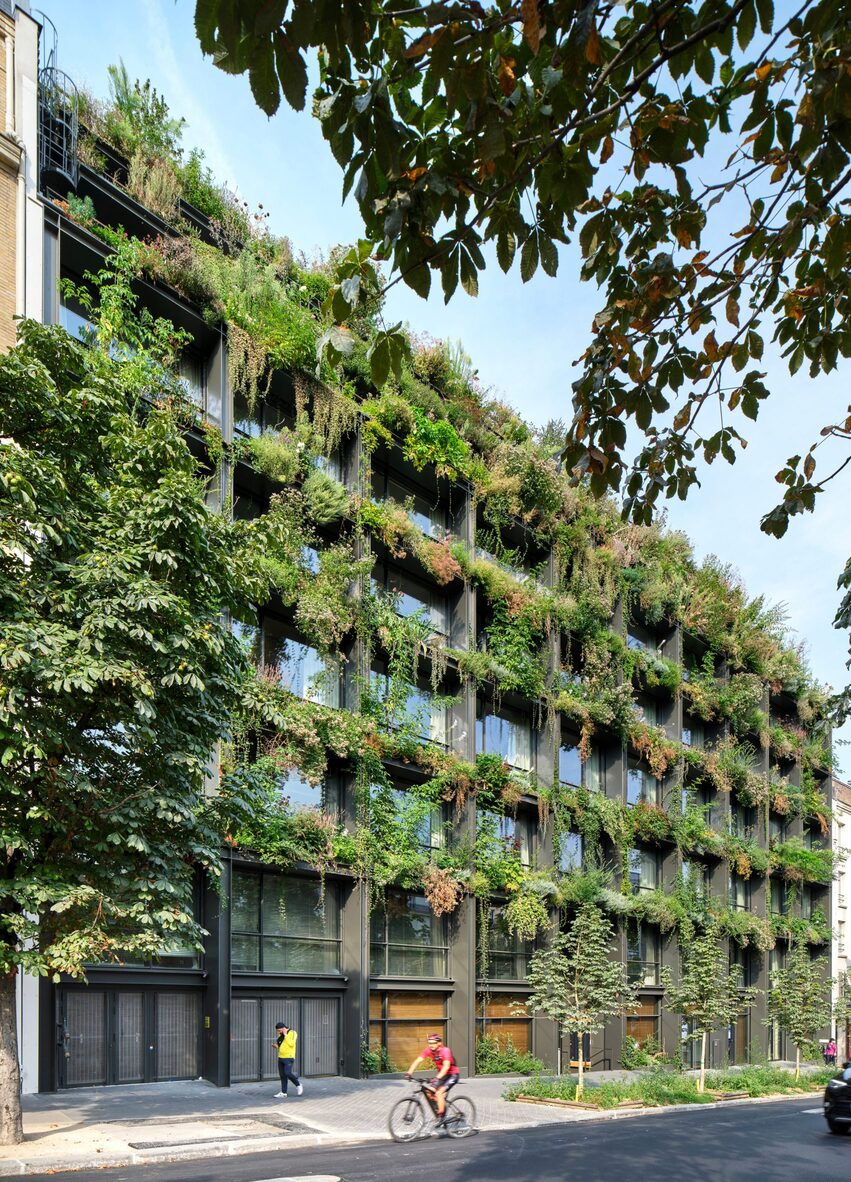 Living Amidst Nature
Living Amidst Nature
With a great aim of healthy living and nature, the entire framework of the hotel is covered with deep black steel beams, with trailing vines and foliage over its edges and establishing a lush environment out of the hotel room balconies.
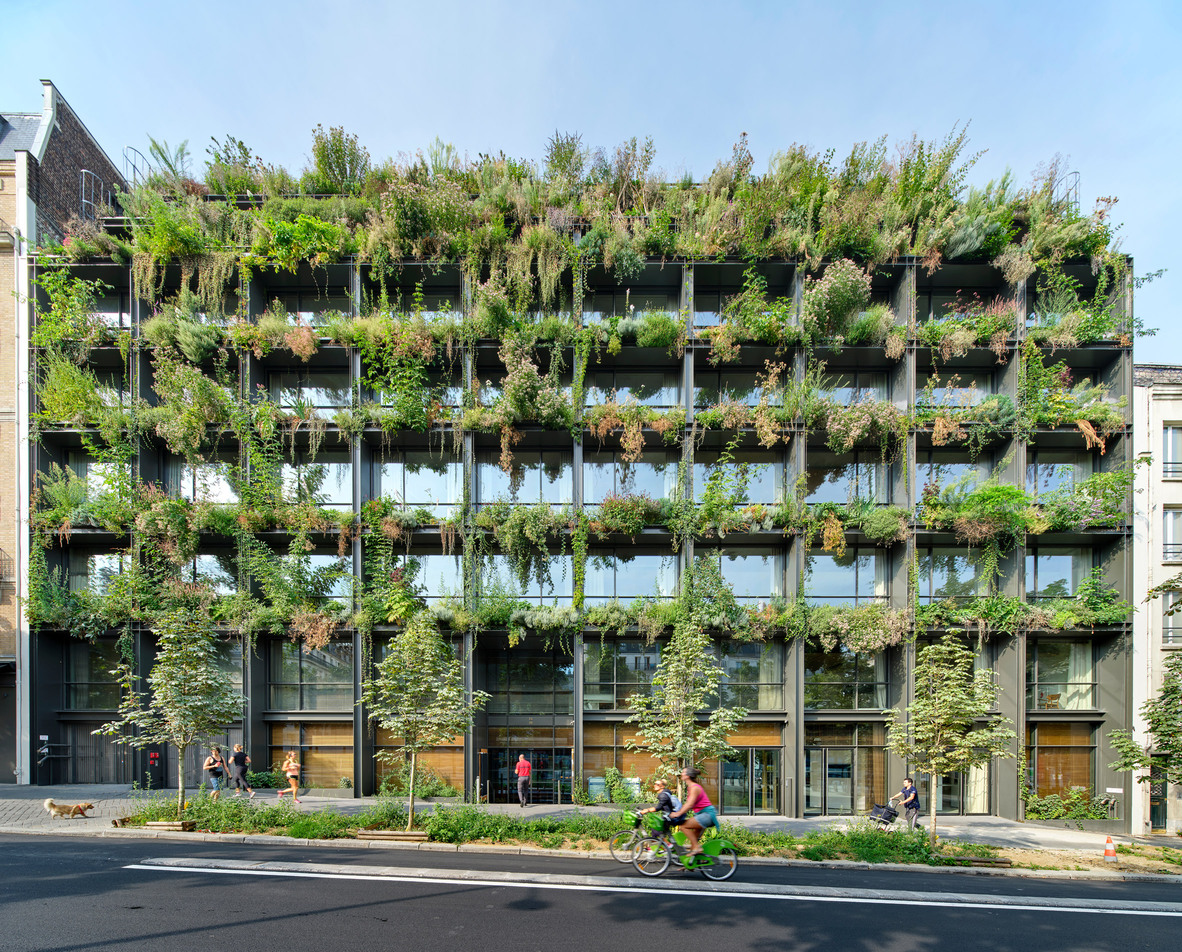
According to The partners at Triptyque Raffaelliand Guillaume Sibaud "We designed Villa M as a naturalist architectural manifesto: that is, a building of a new era, where man is no longer opposed to nature and the living,"
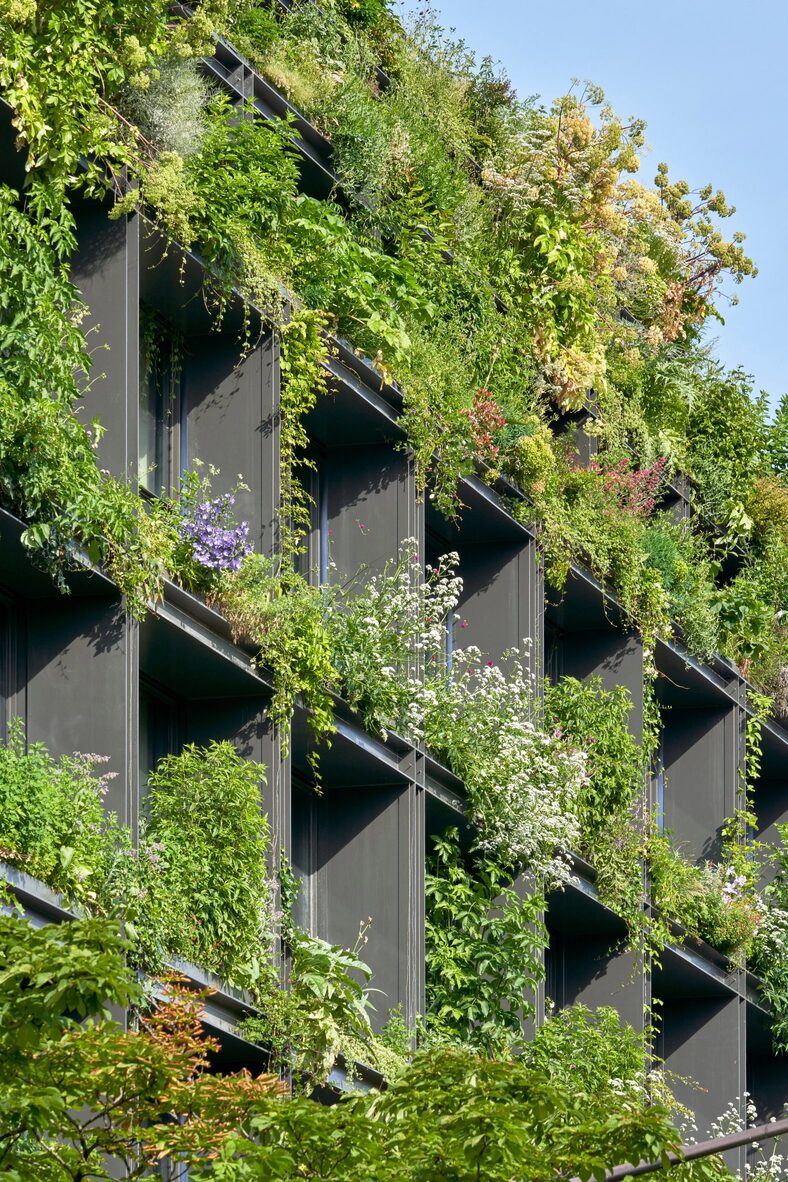 They added, “The edifice itself is the support for this vertical garden, which will grow and occupy the entire facade, turning the building into a vertical, medicinal forest, and becoming the main architecture."
They added, “The edifice itself is the support for this vertical garden, which will grow and occupy the entire facade, turning the building into a vertical, medicinal forest, and becoming the main architecture."
Inside Villa M
The entrance of Villa M hotel leads straight Into a lounge and restaurant space containing an open kitchen which leads to a dining terrace with a verdant view of the building surrounded by fig trees.
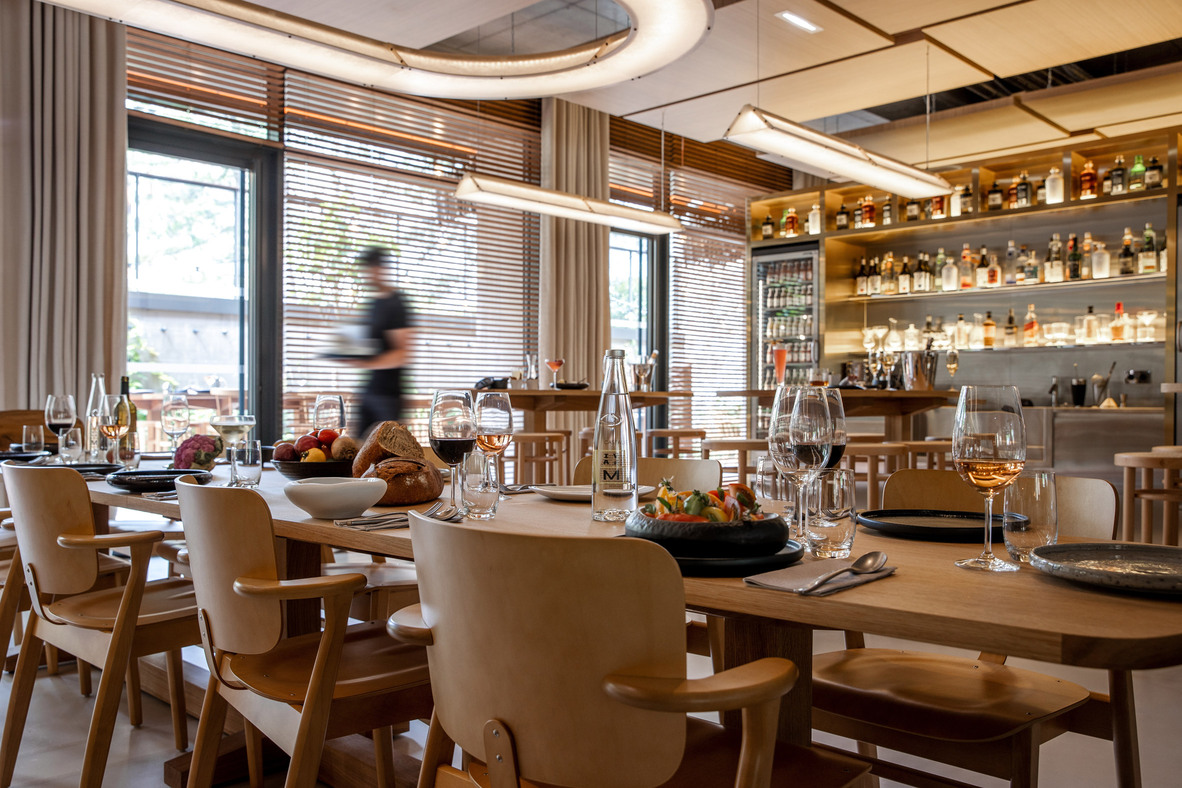
“Upon entering, the visitor is plunged into a city of live energy and benevolence, an agora made of wood and concrete, vegetation, a friendly welcome, an open kitchen, all surrounded by a luxuriant terrace with trees," said the French Brazilian studio.
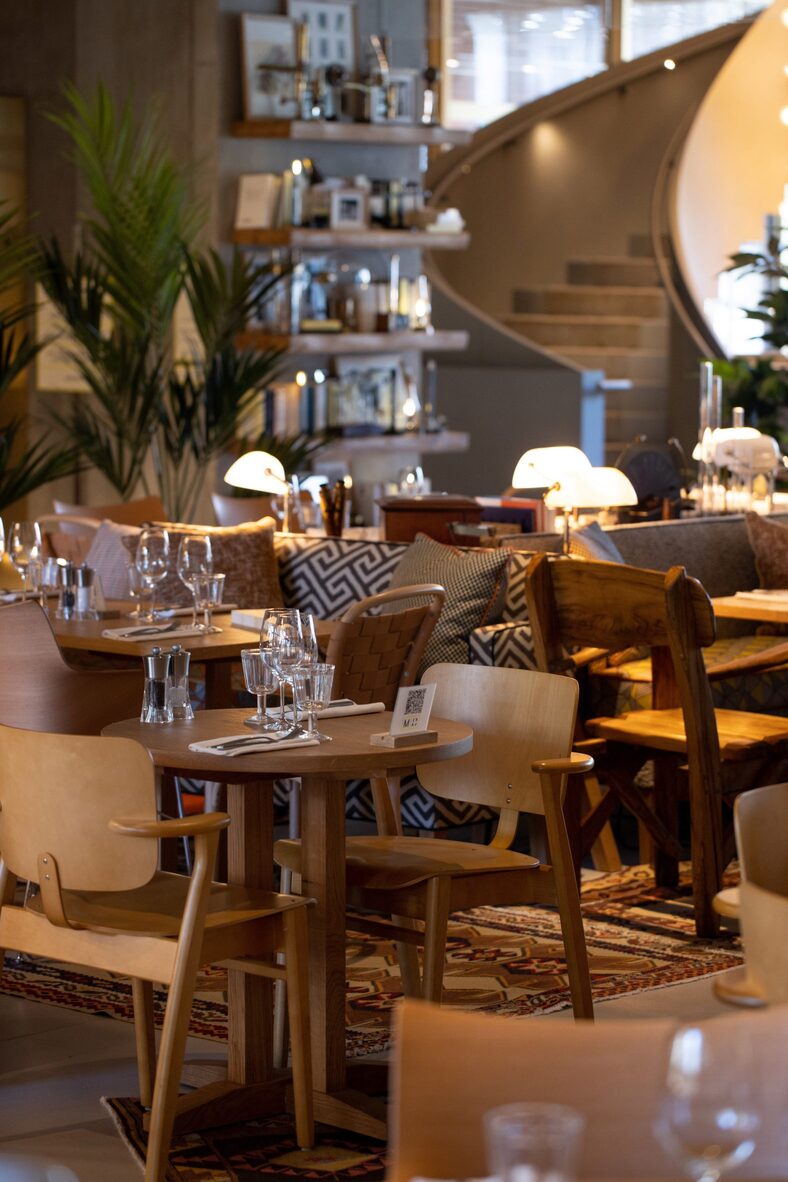 The artistic direction of Villa M by Philippe Stark added "Throughout the restaurant and the bar, fertile surprises, hidden places, and logical games arouse curiosity and guide the gaze of visitors, reminding them that intelligence is one of the most beautiful symptoms of humanity,"
The artistic direction of Villa M by Philippe Stark added "Throughout the restaurant and the bar, fertile surprises, hidden places, and logical games arouse curiosity and guide the gaze of visitors, reminding them that intelligence is one of the most beautiful symptoms of humanity,"
The basement of the hotel contains two floors above houses 20 open offices and a working space with a gym alongside yoga rooms and boxing rings. It also contains a conference and a meeting space.
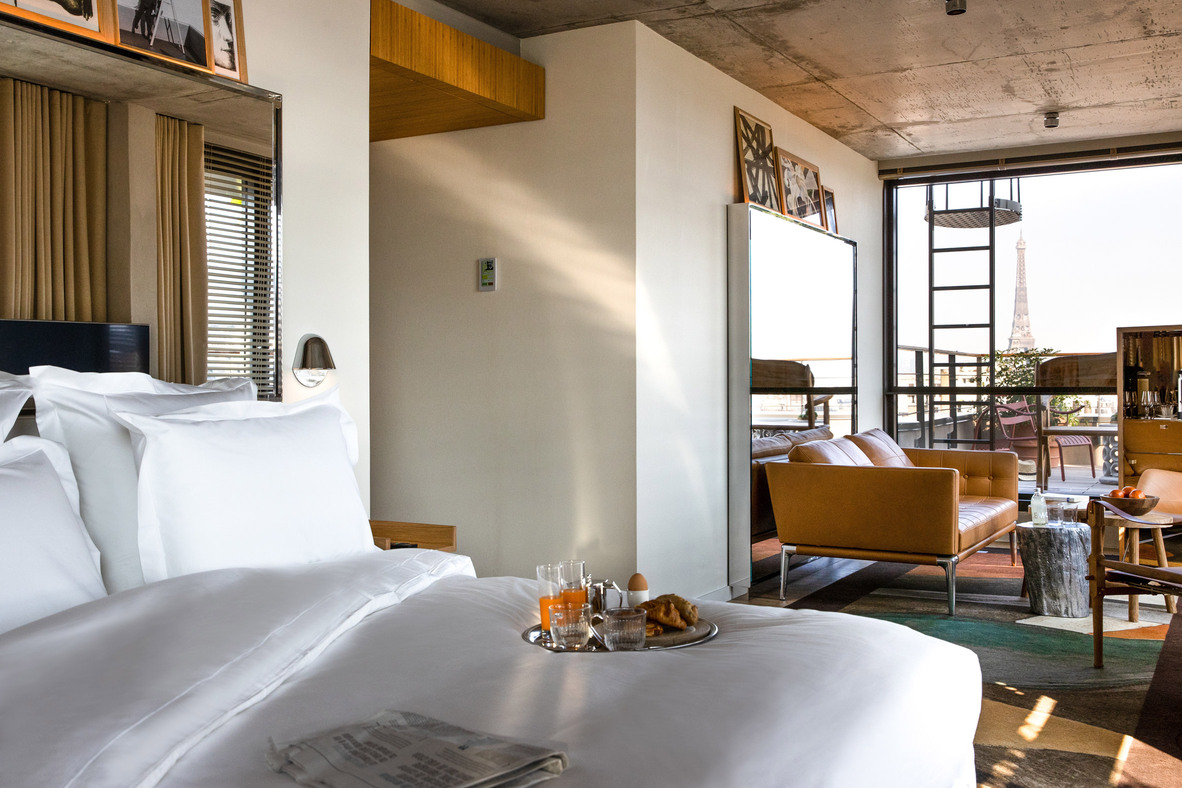 The uppermost story of the hotel comprises 67 rooms and six suits designed based on soothing and relaxing envelope-type cocoons with eye-catchy open lush filled balconies and terraces.
The uppermost story of the hotel comprises 67 rooms and six suits designed based on soothing and relaxing envelope-type cocoons with eye-catchy open lush filled balconies and terraces.
Also Read: CRA-Carlo Ratti Associati Conceptualises Playscraper Tennis Tower Stacked with Eight Vertical Courts on Top of Each Other | Surfaces Reporter
Warm and Earthy Tones
With a concept of natural simplicity, the warm and earthy colours with durable materials the furniture of the hotel makes it more engaging. Featuring the windows and a double suit the Pasteur suite is located at the corner of the seventh floor.
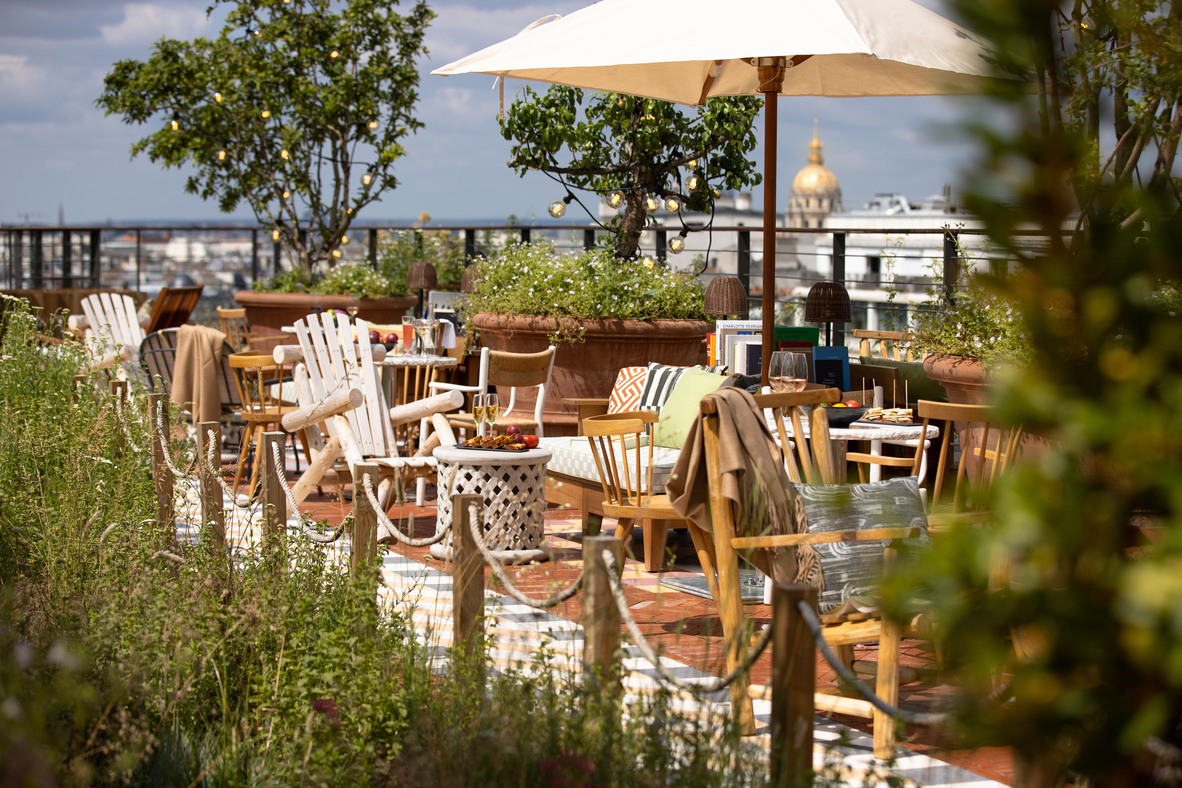 The interior of the hotel is defined by the concrete ceiling and pale wooden floors and panels are contrasted with columns.
The interior of the hotel is defined by the concrete ceiling and pale wooden floors and panels are contrasted with columns.
Rooftop- A Suspended Oasis
Describing as a “suspended oasis” the rooftop of the hotel offers a great view of Paris among plants and trees.
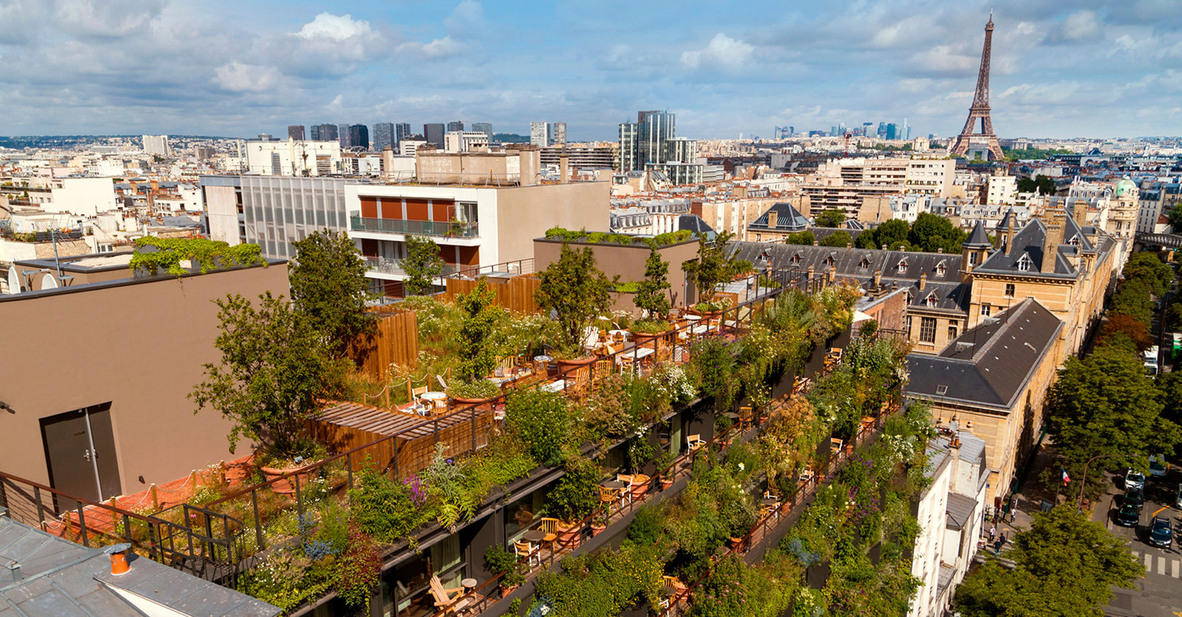 Stark added, “The traveler must feel at home, in calm, soft, and maternal rooms, pleasant to live in, so that the human being is always at the heart of the Villa M concept."
Stark added, “The traveler must feel at home, in calm, soft, and maternal rooms, pleasant to live in, so that the human being is always at the heart of the Villa M concept."
Keep reading SURFACES REPORTER for more such articles and stories.
Join us in SOCIAL MEDIA to stay updated
SR FACEBOOK | SR LINKEDIN | SR INSTAGRAM | SR YOUTUBE
Further, Subscribe to our magazine | Sign Up for the FREE Surfaces Reporter Magazine Newsletter
Also, check out Surfaces Reporter’s encouraging, exciting and educational WEBINARS here.
You may also like to read about:
All-Concrete Facade of This Coffee Production Plant in Tbilisi, Georgia Is Topped by a Green Roof | Giorgi Khmaladze Architects
Movable Steel and ETFE Facade for The Shed
and more...