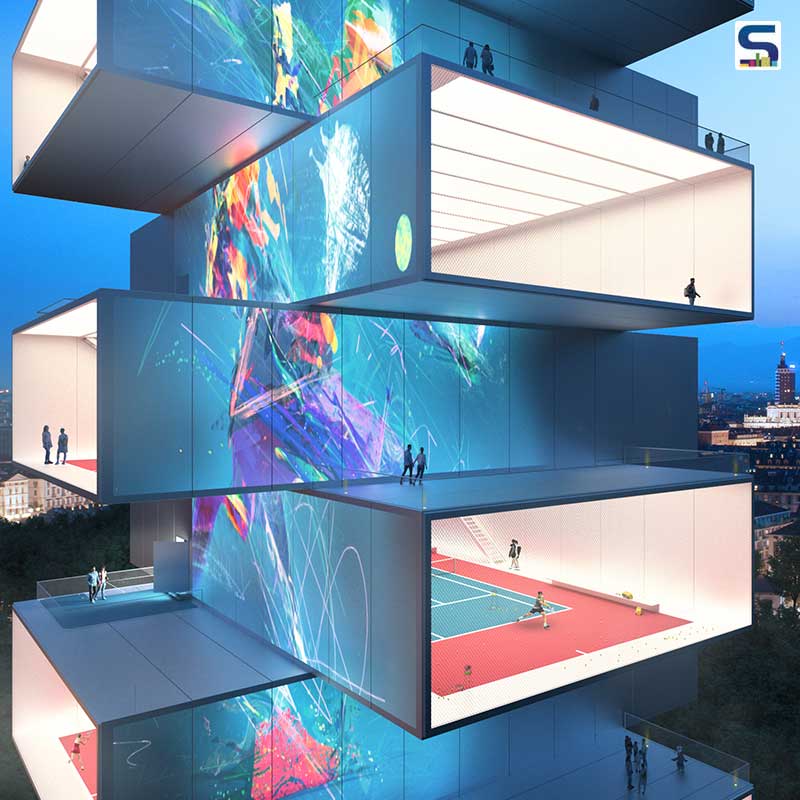
Two heads are better than one. And the outcome of these creative heads often leads to a masterpiece. One such masterpiece is in the making which will highlight eight tennis courts stacked on top of each other. The brainchild of Carlo Ratti-lead CRA-Carlo Ratti Associati and architect Italo Rota, Playscraper, the tennis tower is being developed for RCS Sport which is one of the leading sport and media companies in Europe.
.jpg) The tennis tower is being developed for RCS Sport, a leading sport and media companies in Europe; Above: The 90-m high tennis tower will be using innovative construction technology that is based on a BSB’s lightweight-steel sandwich structure.
The tennis tower is being developed for RCS Sport, a leading sport and media companies in Europe; Above: The 90-m high tennis tower will be using innovative construction technology that is based on a BSB’s lightweight-steel sandwich structure.
Innovative technology
The duo has unveiled the design of the 90-m high tennis tower which will be using innovative construction technology that is based on a lightweight-steel sandwich structure, developed by Board Sustainable Building (BSB). This innovative construction technology is said to enable the safe deployment of prefabricated construction units in record time.
In urban areas where space is limited and restricted, Playscraper aims at developing a sports arena for the urban crowd. CRA-Carlo Ratti Associati is known for incorporating unconventional materials and methods into their projects. Other than its intriguing design, what makes the tennis court more interesting is the flexible nature of its structure. The conceptual Playscraper will be easy to assemble and dismantle, which will thereby reduce the construction cost and not require larger areas to host matches. Throwing light on the project, architect and engineer Carlo Ratti, founder of CRA and director of MIT Senseable City Lab, tells Surfaces Reporter, “This project would not just create a new icon for sports lovers. It also experiments with a new type of public space, extending vertically instead of horizontally. The tower is easy to install and dismantle and can be easily moved. This flexible approach fits the circular nature of today’s sports competitions, which move from location to location throughout the year.”
.jpg) The conceptual Playscraper will be easy to assemble and dismantle which will, thereby, reduce the construction cost and not require larger areas to host matches.
The conceptual Playscraper will be easy to assemble and dismantle which will, thereby, reduce the construction cost and not require larger areas to host matches.
Conceptual structure
The ambitious project will be featuring eight courts spread over 5,500 sq m of playing space piled on top of the other, each containing a stand-alone tennis court. With the help of BSB’s B-Core slab structure which is inspired by the outer shell of a spacecraft, the eight courts will be layered vertically on top of each other. To offer panoramic views, the narrow sides of every court are structured with transparent walls. Two-long sides of each box will be incorporating an electronic facade which will facilitate viewing of sports matches and other digital content. CRA will be working on the design as part of a larger team of engineers and technical consultants. The unique design of the tower will not only engage players on the court but also nearby spectators.
Project details
Status: Concept design
Year: 2020
Architectural design: CRA-Carlo Ratti Associati
Construction material: Board Sustainable Building
Creative consultancy: Italo Rota
CRA design team: Carlo Ratti, Antonio Atripaldi (Project Manager), Ina Sefgjini, Chiara Borghi and Aurora Maggio
Project team: RCS Sport (Lead), RCS Media Group, RCS Sport and Events, CRA-Carlo Ratti Associati, EY Advisory, GAe Engineering, Leading Law, Kratesis, Nugo, Recchi Engineering, Systematica and Paolo Verri.
Renderings by CRA: Gary di Silvio