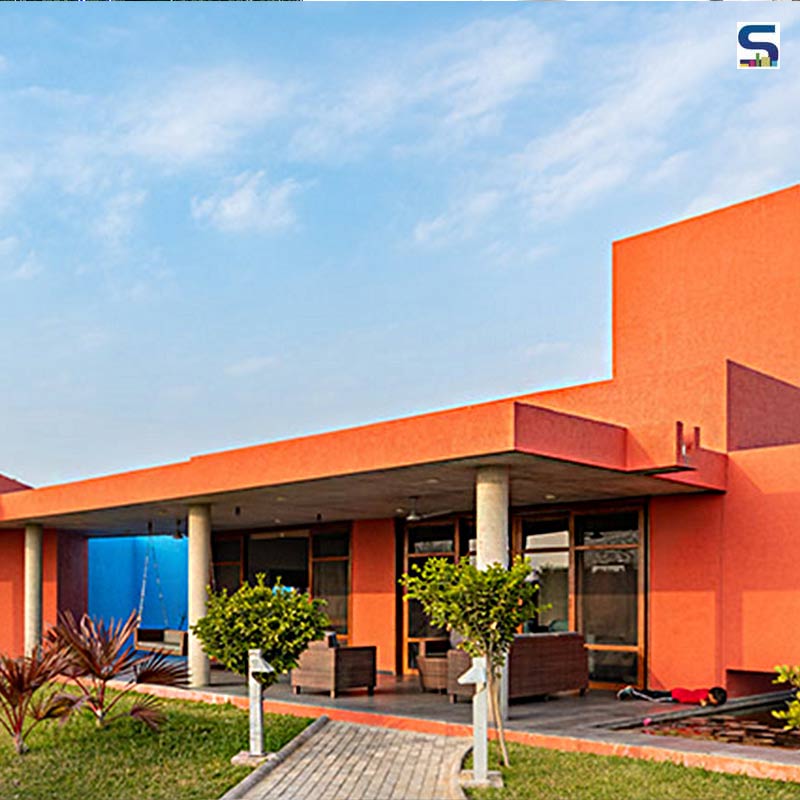
Keyur Vadodaria and Megha Patel-Vadodaria of PVDRS have designed this spacious farmhouse on the outskirts of Mehsana, Gujarat. It was built for the clients who had just one requirement - a three-bedroom house. Hence the architects were given complete freedom to explore various materials, colors, and building techniques. The house was designed based on the principles of passive design. Maximizing the natural flow of air and daylight was necessary for the hot and dry climate of Gujarat located in the western part of India. The transition between open and built spaces highlights the use of colors and the play of light and shadows throughout the house
Also Read: This Gujarat Home Depicts The Fusion of Brutalist Architecture and Indian Design | tHE gRID Architects
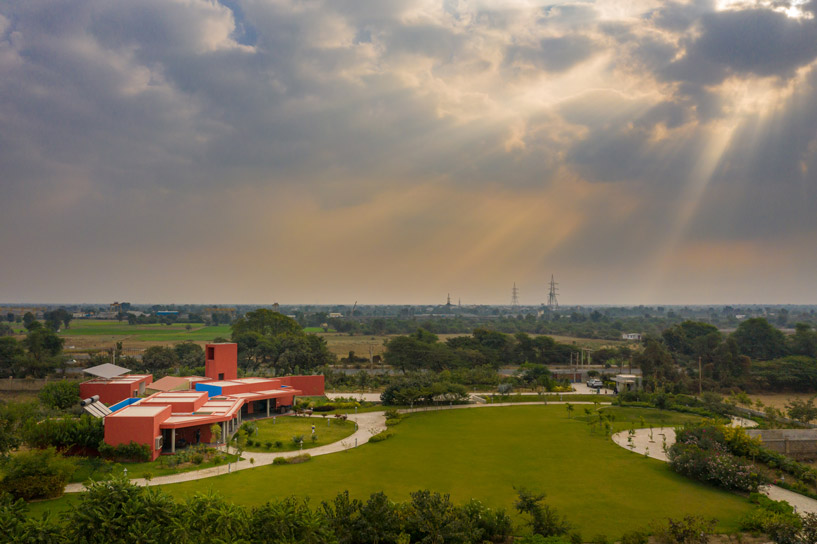
Site Planning
The mass of the house was placed in the Northeast to capture the cool Southwest Breeze. In the East, dense vegetation was planted to act as a visual and noise barrier from the highway.
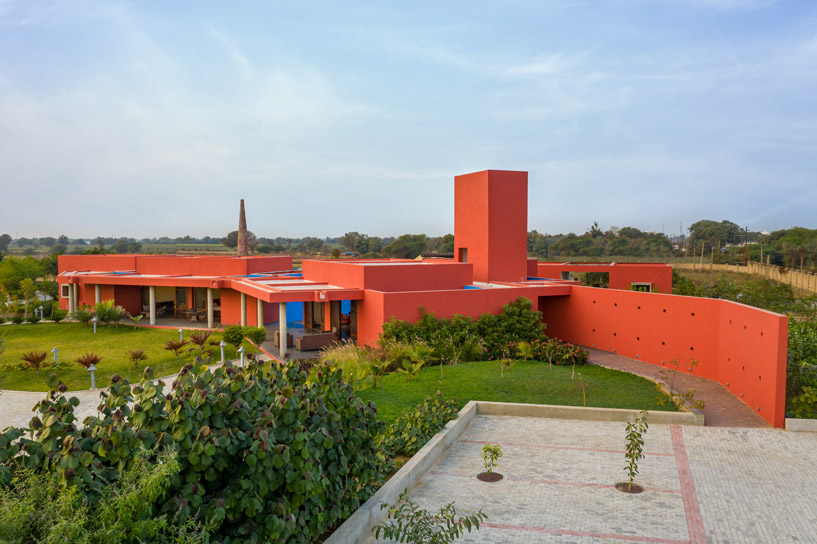
The remaining part of the site is converted into a landscaped lawn with a curved pathway and various landscaped elements and local plants and trees.
Climate Responsive Design - The Seven Courts
Responding to the hot and dry climate of this region, the spaces are oriented along the North-South axis with parallel solid walls along the East and West to reduce solar heat gain.
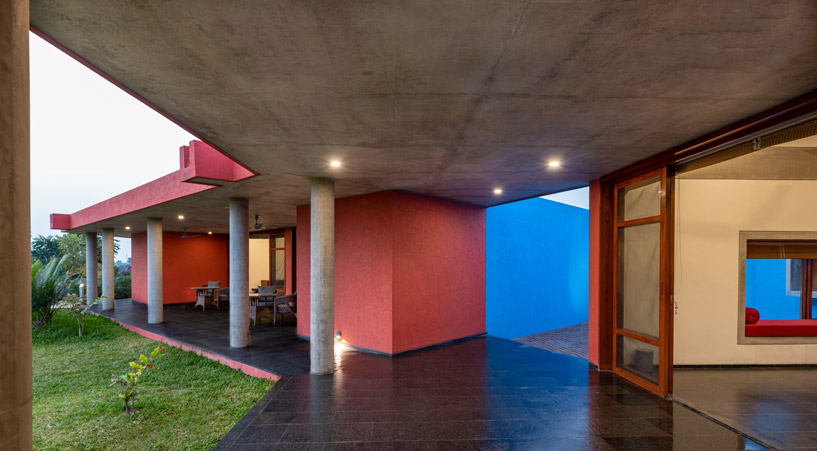 This climatic orientation led to the rise of seven courtyards inside the house, three in the public areas like living and dining, and four private courts attached to the bedrooms and bathrooms.
This climatic orientation led to the rise of seven courtyards inside the house, three in the public areas like living and dining, and four private courts attached to the bedrooms and bathrooms.
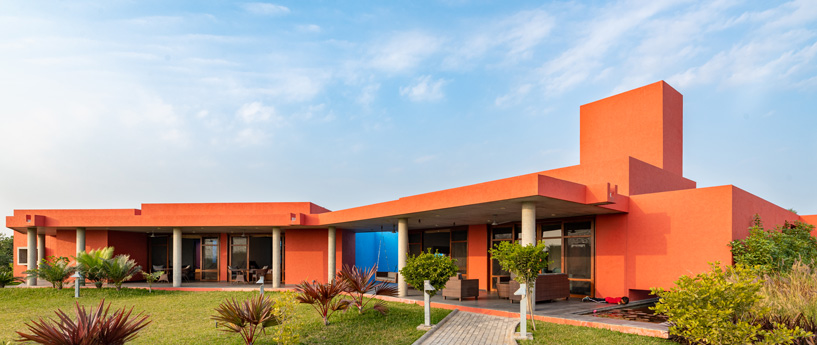 A deep south-west facing verandah is provided to avoid any direct solar gain during summer ensuring the penetration of the early winter sun inside the main spaces.
A deep south-west facing verandah is provided to avoid any direct solar gain during summer ensuring the penetration of the early winter sun inside the main spaces.
Planning of Spaces
The house is a single-storeyed structure with a living-dining space, kitchen, and three bedrooms. From the approach road, one walks along a linear wall with circular cut-outs that create interesting patterns. At the entry of the house, one is welcomed in the courtyard with a lily pond.
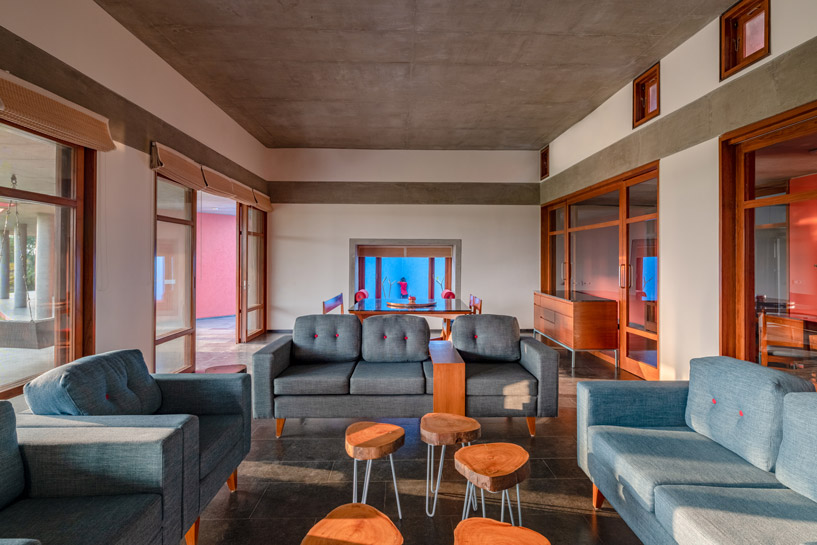
There is another courtyard at the junction of these public and private spaces. The entrances of the bedrooms are flanked by a linear court along with private courts for each bedroom. In the NE corner are the servant quarters directly connected to the utility kitchen.
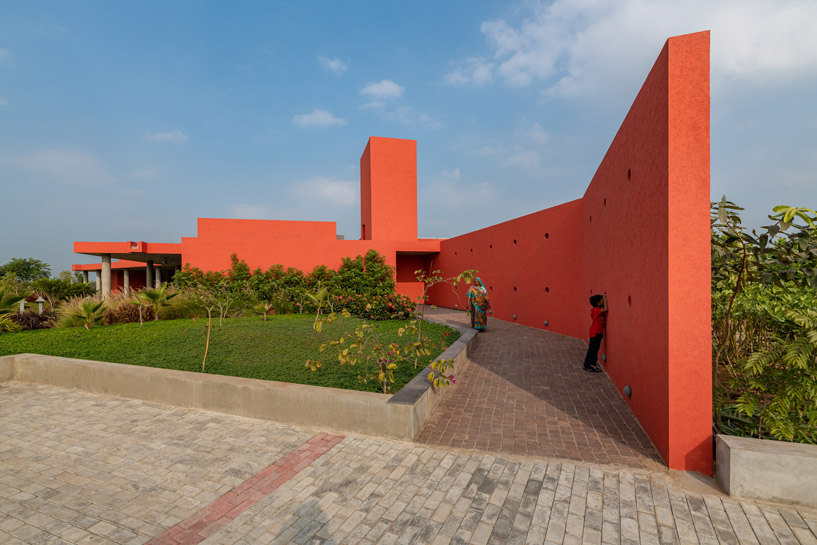 The central spine is an essential circulation space of the house. It begins linearly at the arrival court and is twisted at the main entrance of the house. It then moves along the functional spaces, cranks, and leads to the bedrooms. The change of direction notifies the user that they are heading to a more private zone.
The central spine is an essential circulation space of the house. It begins linearly at the arrival court and is twisted at the main entrance of the house. It then moves along the functional spaces, cranks, and leads to the bedrooms. The change of direction notifies the user that they are heading to a more private zone.
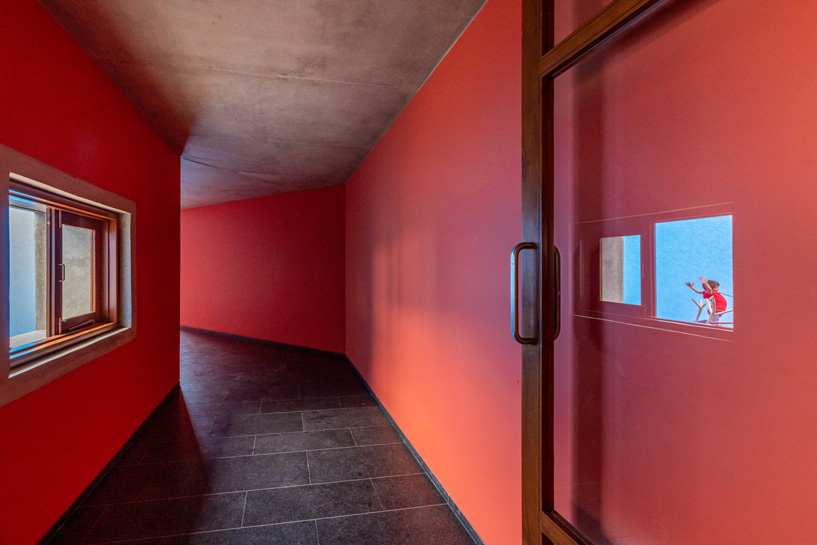 One can see an interesting pattern of light and shadows throughout their journey along this central spine. All these built spaces are connected to the outer verandah establishing a horizontal connection with the landscaped garden in the front.
One can see an interesting pattern of light and shadows throughout their journey along this central spine. All these built spaces are connected to the outer verandah establishing a horizontal connection with the landscaped garden in the front.
Also Read: An Angular House in Gujarat That Perfectly Merges With Its Surroundings| SPA Design Studio
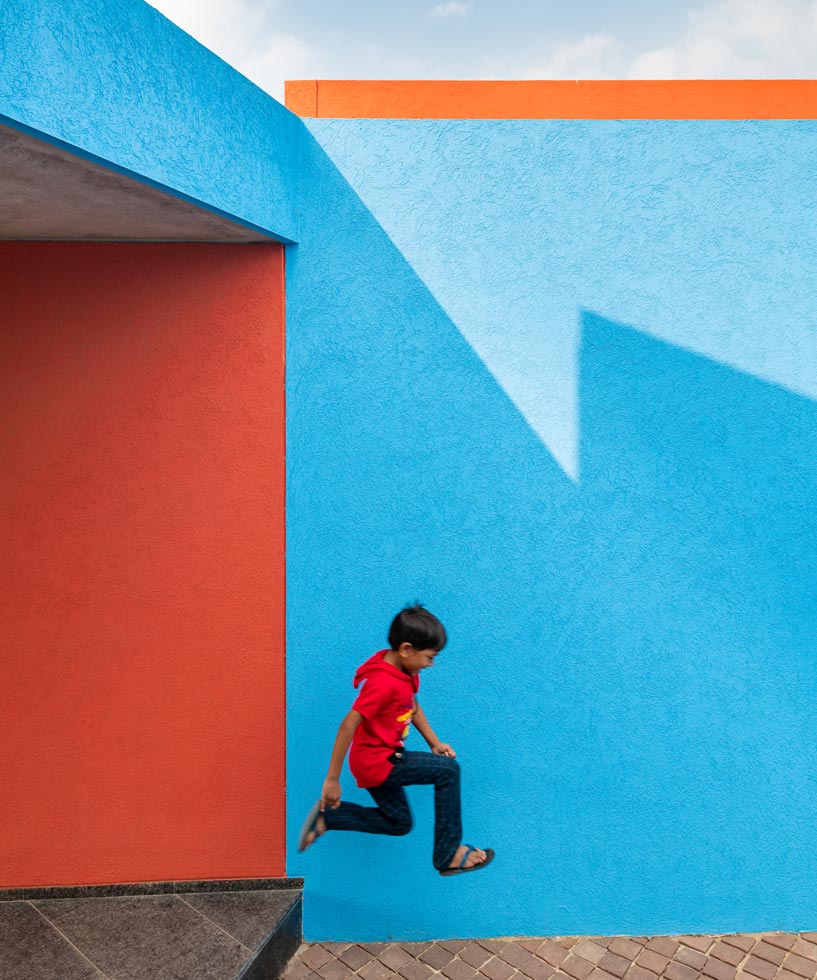
Varied Volumes
As a passive design strategy, the habitable rooms were given a greater height than the circulation spaces and the verandahs.
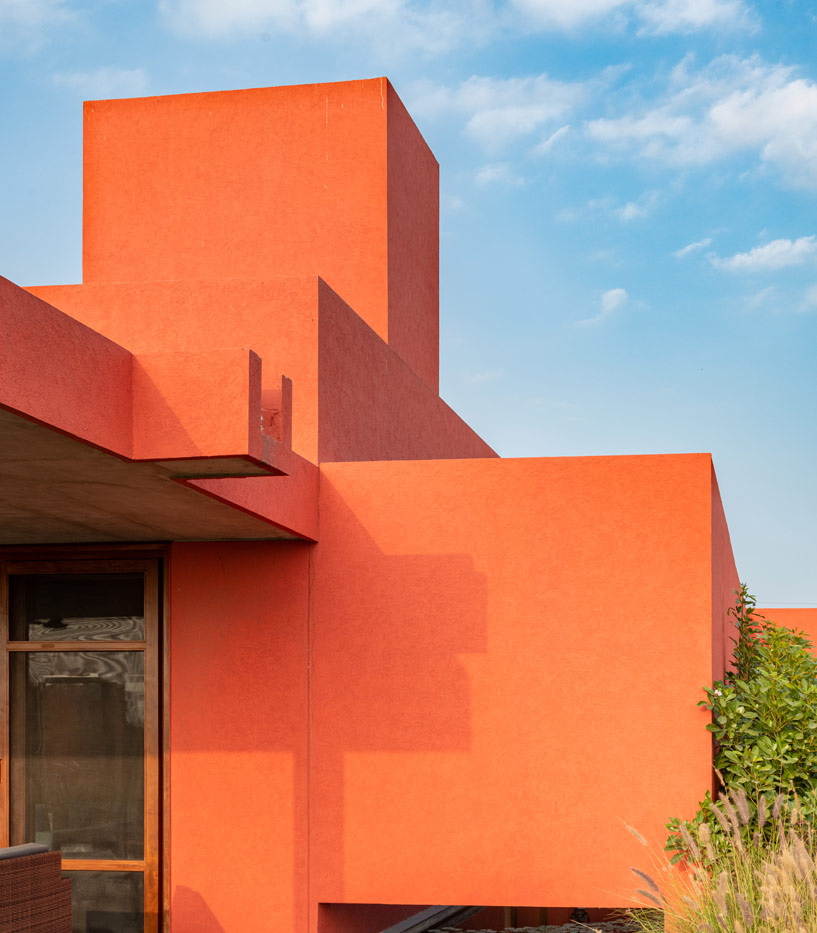
The beams of the verandahs were continued in the rooms, and a non- structural wall was constructed above it that supports the ventilators. The windows allow the summer breeze to come in, whereas these ventilators help flush out the hot air, keeping the space much cooler.
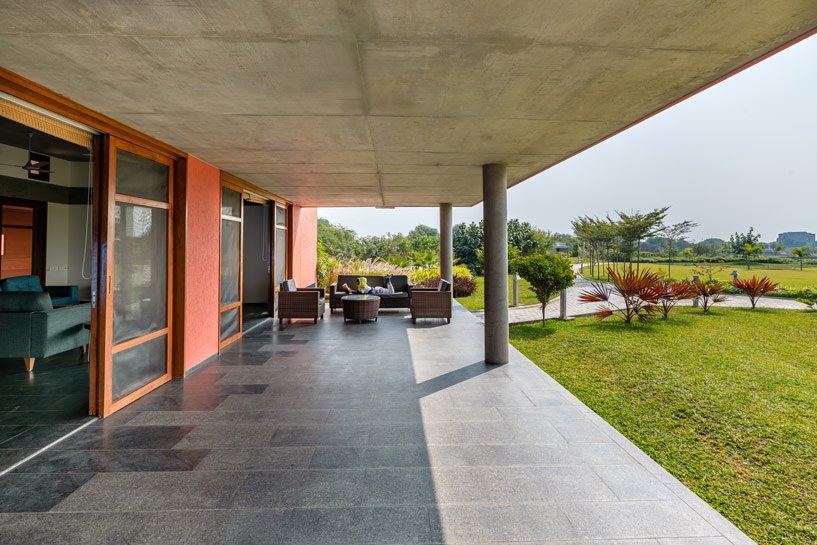
Landscape Design
For the landscape, there was a very strong emphasis on selecting local species of indigenous plants like Champa, garmalo, hibiscus, etc.
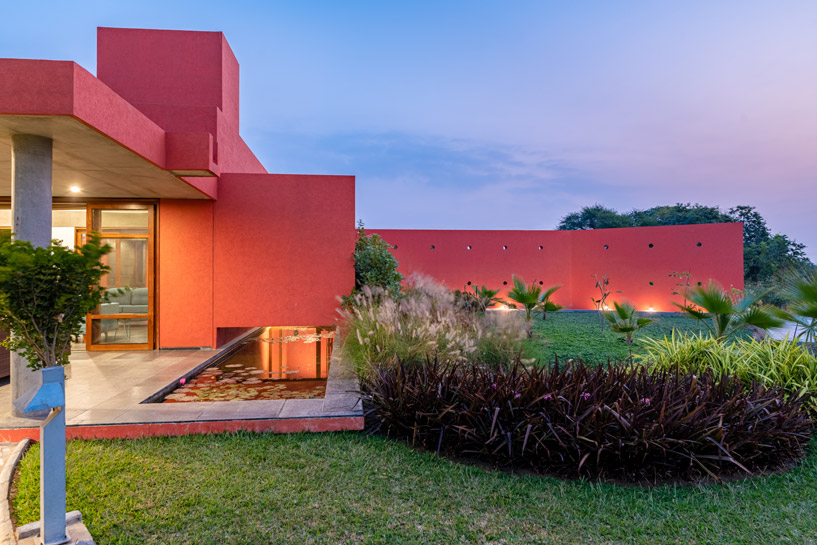
At the entrance, there was a lily pond along with decorative plants like ferns, traveler’s palms, etc. that were very carefully placed across the site. The kitchen has a garden at the back where there were local species of fruits and plants like tulsi, mint, that were consumed by the owners. The large lawn was a rolling landscaped area with gentle mounds and a blend of fine grass and elephant grass.
Project Details
Project Location: Mehsana-Palanpur Highway, Mehsana, Gujarat
Architectural Firm: PVDRS
Principal Architect: Keyur Vadodaria
Interior Designer: Megha Patel-Vadodaria
Project Team: Vaibhav Tilala
Plot Area: 90,000 sq. ft.
Built-up Area: 7,250 sq. ft.
Photographs and Video by: Vinay Panjwani
Products and Materials
Flooring: Natural Stone (local supplier)
Glass: St Gobain
Wood: Teak wood (local supplier)
Polish: Asian Paints
Colour: Asian Paints
Architectural Hardware: Hafele, Hetich and Kich
Plywood: DuroPly
Sanitaryware: TOTO
C P Fitting: Kohler
Lights: Hybec
Furniture: Custom designed by PVDRS
About Firm
PVDRS is an award-winning architecture, interior design and landscape design practice based in Ahmedabad, India, founded by Dr Keyur Vadodaria and Megha Patel-Vadodaria. The studio works at a variety of scale, ranging from the design of a door handle to buildings and its surroundings. Through its research-led design approach, works of PVDRS address a multitude of parameters that include client requirements and aspirations, place and culture, materials and texture and light and wind. Central to the design approach is the focus on Sustainability with the aim of reducing the environmental impact of our intervention.
About Keyur Vadodaria
Keyur holds a PhD from Loughborough University, MSc in Energy Efficient and Sustainable Building from Oxford Brookes University and a Diploma in Architecture from CEPT University. He has more than 18 years of professional, teaching and research experience in India and the UK. Trained as an architect, his design and research work focuses on sustainable architecture, energy efficiency in buildings, thermal comfort and post occupancy evaluation.
About Megha Patel-Vadodaria
Megha Patel-Vadodaria, has studied interior design at CEPT University. She has experience of working on projects in the UK, Middle East and India. She has worked on small to large scale projects that have included residential, office, mixed-use, urban regeneration, airport and retail buildings. After working for 9 years in London, Megha returned to India to set up a design studio with her husband-architect Dr Keyur Vadodaria in 2013. Megha is the recipient of iGen Top50 Award (2019), iGen Ace of Space Award for Best Living Room Design (2019) and NDTV Best Residential Project (2017).
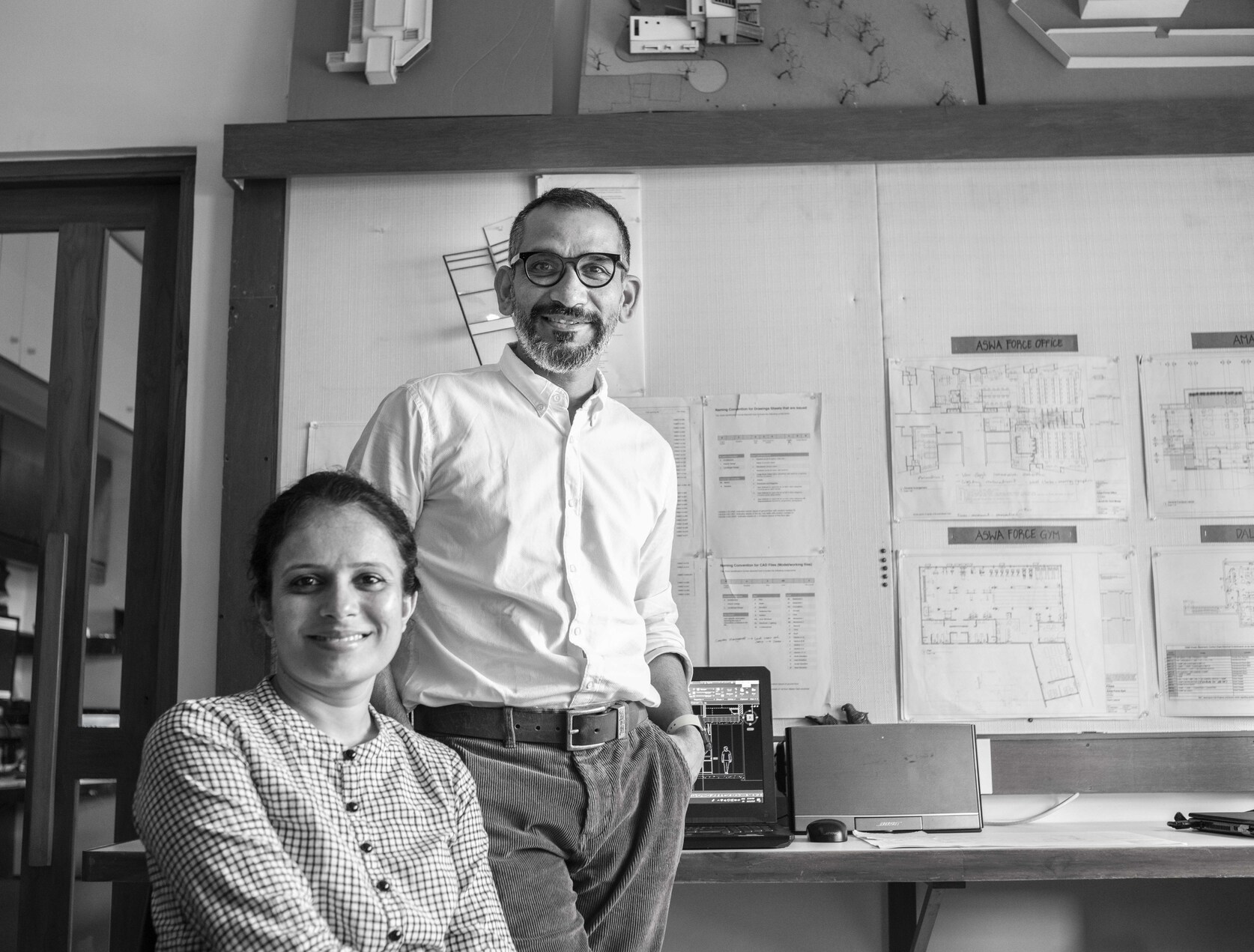
Dr Keyur Vadodaria and Megha Patel-Vadodaria
Keep reading SURFACES REPORTER for more such articles and stories.
Join us in SOCIAL MEDIA to stay updated
SR FACEBOOK | SR LINKEDIN | SR INSTAGRAM | SR YOUTUBE
Further, Subscribe to our magazine | Sign Up for the FREE Surfaces Reporter Magazine Newsletter
Also, check out Surfaces Reporter’s encouraging, exciting and educational WEBINARS here.
You may also like to read about:
Shaili Banker Architects Uses RCC and Glass To Create Jagged Facade of This Home in Ahmadabad | Gujarat
An Interplay of Different Materials Craft This Contemporary, Low-Maintenance 4 BHK Home in Gujarat | Aditya Sutaria Architects
Curves, Concrete and Lines Help Shape The Aesthetics of This 4BHK Apartment in Gujarat | Jetsons
And more…