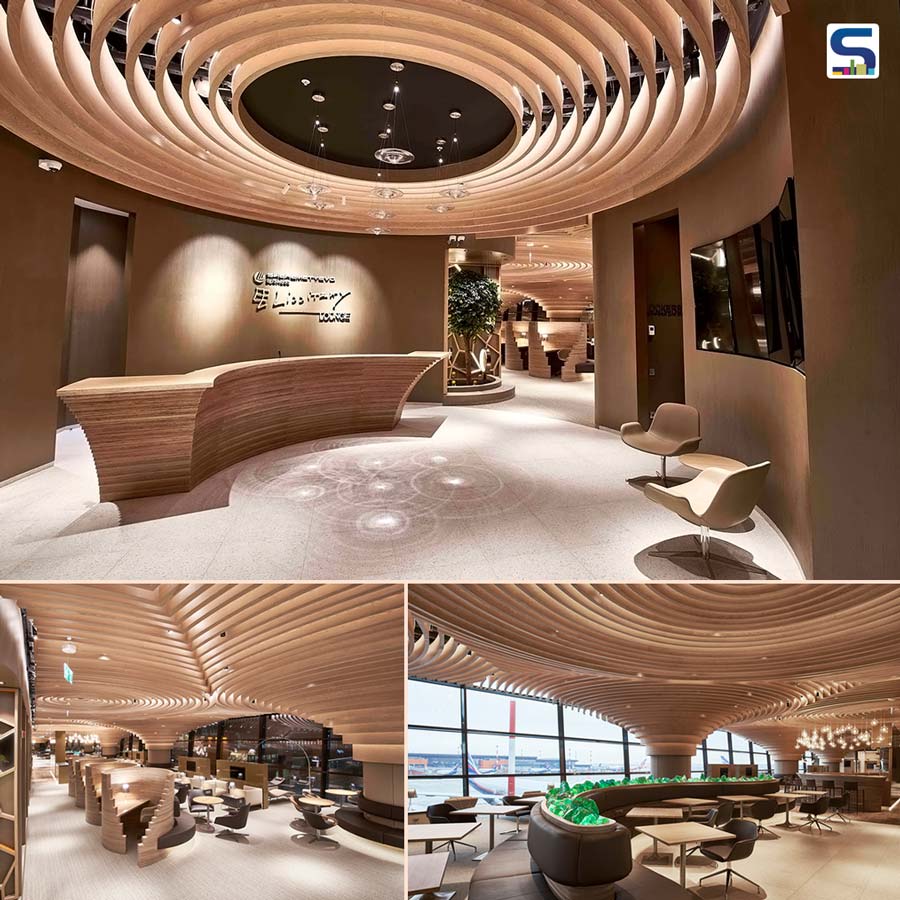
Netherlands-based M+R interior architecture has recently designed this captivating airport lounge in Moscow, Russia. Undulating forms, made from curved wood wraps the entire ceiling of the lounge, representing the direction and movement. The icing on the cake is a large mirror wall at the end of the lounge that makes the movement become infinite. To design mesmerizing and continuous geometric shapes, the design team drew inspiration from the graphic art of the artist El Lissitzky, and thus the project gets its ' El Lissitzky Lounge'. Unravel other vital information about this project below at SURFACES REPORTER (SR):
Also Read: Hand-Carved Timber Flows Like Ribbon in the Interiors of This Retail Shop | Timber Rhyme | Studio Ardete | Chandigarh
.jpg)
"It's all about hospitality, it's about atmosphere, comfort, experience, and well-being for an international audience who has little to do with each other, but have the same goal, whether it is a journey or a performance. A home away from home," said the firm.
Endless Beauty
The lounge has an open layout that offers optimum privacy to the guests and visitors for eating, meeting, relaxing, and working. The unique facade of the project offers a stunning view of the airport platform with special relaxed seats.
.jpg) Further, it has a Dining area at the back while the bar space lies at the center. the last wall features mirrors that reflect the endless view of the wooden ceiling.
Further, it has a Dining area at the back while the bar space lies at the center. the last wall features mirrors that reflect the endless view of the wooden ceiling.
Wood Ceiling Spreading Over Seating Areas
The most striking feature of this lounge is the geometric wood ceiling that clad the ceiling of the entire space, reaching various seating areas. The ceiling design is the direct derivative of Russian constructivism.
.jpg) To design this distinctive ceiling, the designers created a 3D model so that they can make ceiling elements with incorrect dimensions. To complete the entire project, the firm introduced a special metal construction piece that allows the ceiling elements to be placed at an accurate height. design. Spread over an area of 730 sqm, it has a ceiling height of 3,5 to 5,5 m.
To design this distinctive ceiling, the designers created a 3D model so that they can make ceiling elements with incorrect dimensions. To complete the entire project, the firm introduced a special metal construction piece that allows the ceiling elements to be placed at an accurate height. design. Spread over an area of 730 sqm, it has a ceiling height of 3,5 to 5,5 m..jpg)
The ceiling elements are the same in terms of dimensions and are repeated several times and why they are open is optimal for installing a climate installation.
Illuminated With LED Lighting
To give a mesmerizing touch to the project, the design team used concealed LED lighting between the ceiling facias so that the fixtures are not visible to the people but it reflects soothing light in the interiors.
.jpg)
Also Read: Steam-Bent Timber Wraps The Interiors of This Immersive Showroom in Melbourne | Woods Bagot
Material Palette
The project is made with the use of iconic, timeless, and sustainable materials.
.jpg) It boasts natural materials like wood, glass, and natural stone. And the carpeting is cradle-to-cradle in the lounge. As personal safety and fire protection are high in airports, all the important measures have been taken to ensure this.
It boasts natural materials like wood, glass, and natural stone. And the carpeting is cradle-to-cradle in the lounge. As personal safety and fire protection are high in airports, all the important measures have been taken to ensure this.
Major Challenge
The biggest challenge for the firm was to design a lounge with 160 seats on a limited surface. "We wanted to create an oasis of tranquillity within the hectic everyday life at the international airport of Moscow. .jpg) Despite the demand for more than 160 seats, the lounge must be inviting and offer space for every individual. By creating zones and integrating the architectural columns, we were able to create a space that meets the requirements and also offers sufficient space," concludes the firm.
Despite the demand for more than 160 seats, the lounge must be inviting and offer space for every individual. By creating zones and integrating the architectural columns, we were able to create a space that meets the requirements and also offers sufficient space," concludes the firm.
Project Details
Project Name: El Lissitzky
Location: Moscow, Russia
Architecture Firm: M+R Interior Architecture
Area: 730 sqm. with a ceiling height of 3,5 to 5,5 m.
Keep reading SURFACES REPORTER for more such articles and stories.
Join us in SOCIAL MEDIA to stay updated
SR FACEBOOK | SR LINKEDIN | SR INSTAGRAM | SR YOUTUBE
Further, Subscribe to our magazine | Sign Up for the FREE Surfaces Reporter Magazine Newsletter
Also, check out Surfaces Reporter’s encouraging, exciting and educational WEBINARS here.
You may also like to read about:
Eye-Catching Timber Roof and Luminous Semi-Transparent Glass Facade Complete This New Library in Japan | Mari Ito, UAo
Daramu House by Tzannes Pushes The Limit of Timber Construction | Sydney | WAF Shortlisted
And more…