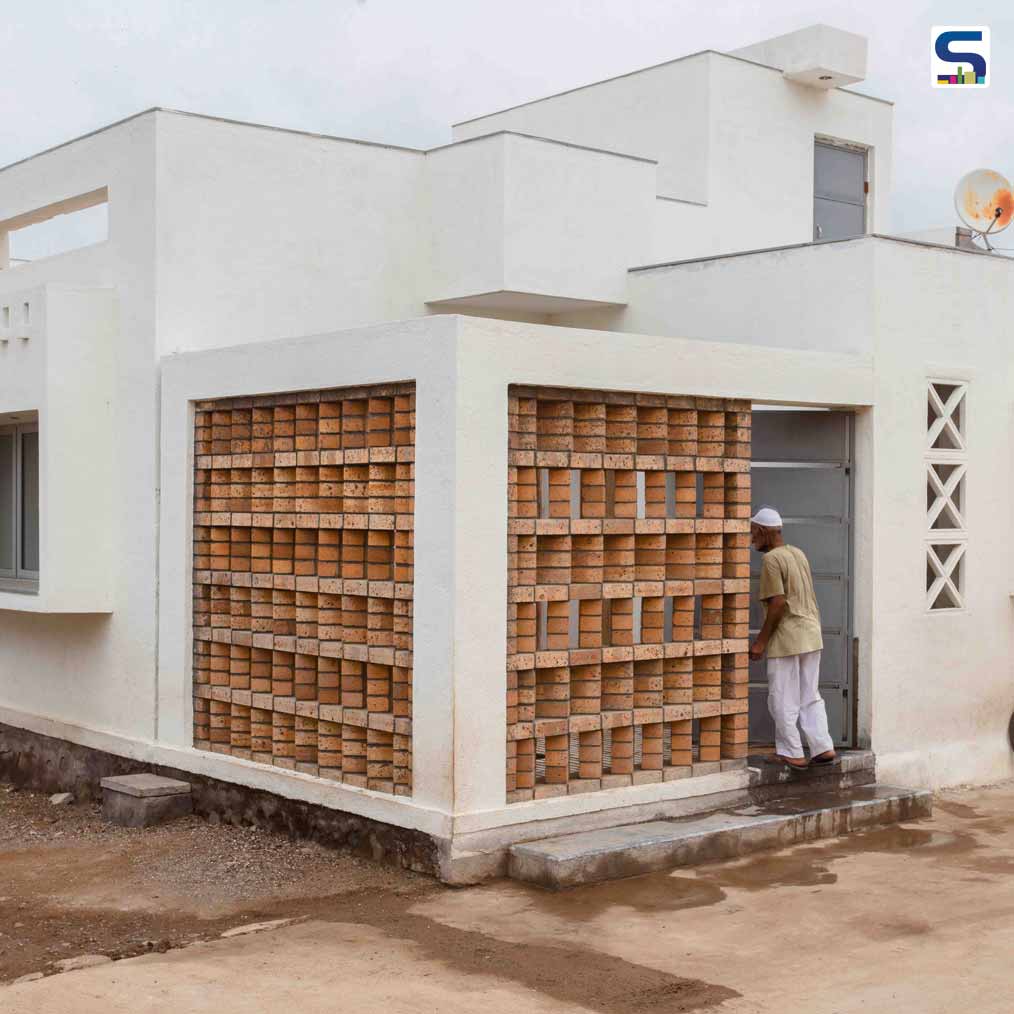
Maulik Lodhiya, Gujarat-based architect designed an eco-friendly home for his high school teacher in his home town Kalavad, Gujarat. Built on a plot size of 24 X 36 feet (864 square feet ), the simple-looking house named 'Butterfly house' boasts the use of locally available materials such as Bela stones, exposed bricks, Kota stone, etc. To keep the house well-lit and ventilated, he used exposed brick jali and windows. The architect also used waste stone pieces from other sites for the external flooring. Such low-cost construction techniques helped him to design a home that does not require ACs. SURFACES REPORTER (SR) talked with the architect to know what else he did to create this sustainable home on a budget constraint. This home can be a great example for anyone who wants to construct their own simple and eco-friendly home on a limited budget. Scroll down to read:
Also Read: Cement and Steel Free Breathable and Recyclable Buildings by Malaksingh Gill | Mumbai
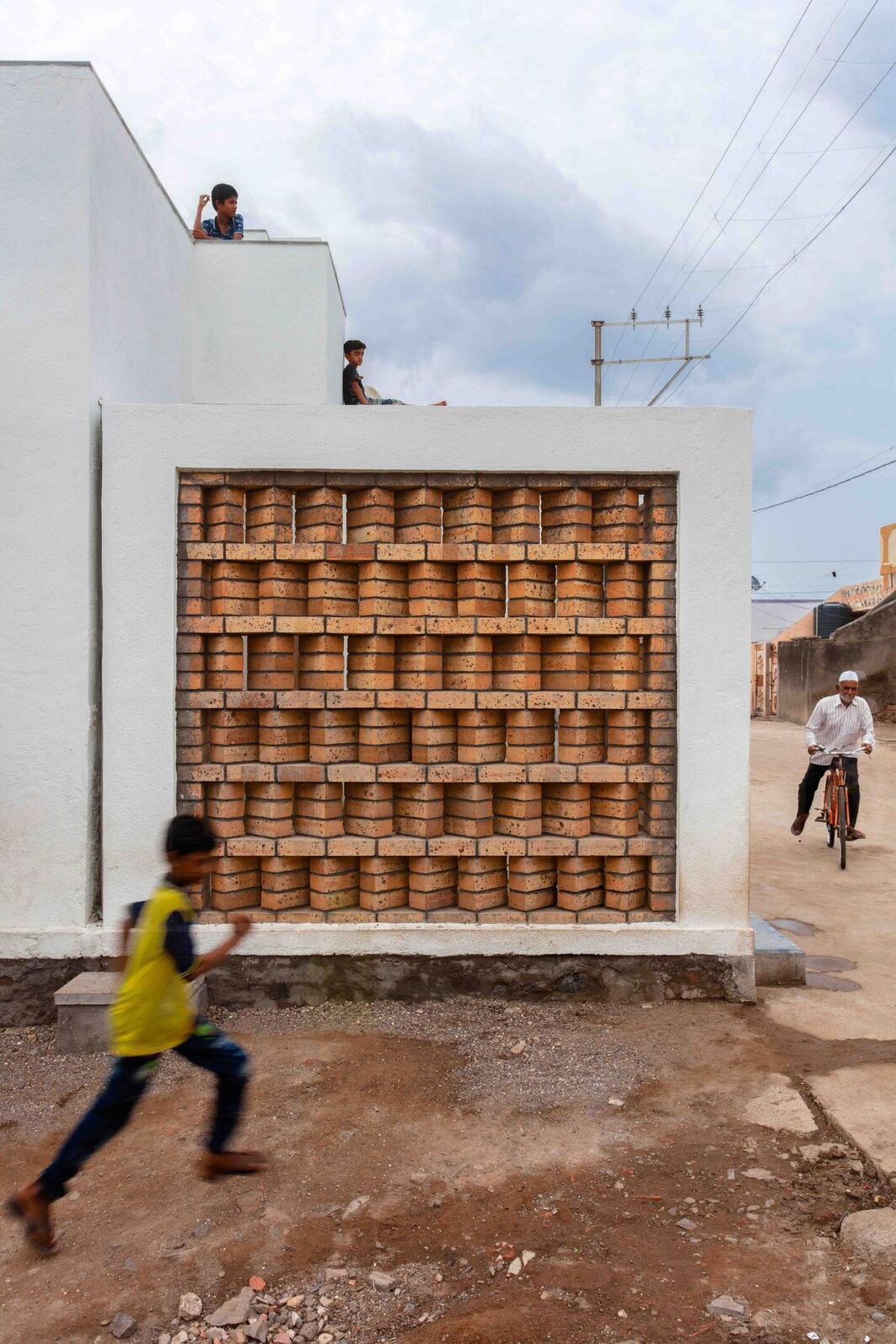 On an 864 sq feet plot, the architect fashioned a home by using old materials, thereby, cutting construction costs! The building foundation was done by the owner two years back and the architect designed the load-bearing walls on that foundation within a budget of 8 lakh.
On an 864 sq feet plot, the architect fashioned a home by using old materials, thereby, cutting construction costs! The building foundation was done by the owner two years back and the architect designed the load-bearing walls on that foundation within a budget of 8 lakh.
The client’s brief was very short and crisp. They desired a home that contains a hall where they can sit, read Quran, watch television and have food. As the budget constraint was there, the construction was done on the previously made foundation. The home comprises one kitchen and two bedrooms with attached bathrooms. Apart from this, the house contains an open space called faliyu with a toilet and space to wash hands, feet and mouth.
How Did He Cut Down the Construction Cost?
This project came with the restriction called “cost efficiency” so the architect’s first intent was to employ local material palette. To reduce the cost of material and labour, he ensured to make use of materials that can be sourced locally such as bricks, Bela stones (limestone), precast door frame, precast jail, regionally available flooring material, and locally available skills to design the house. These things are ready-made and hence come with fixed dimensions.
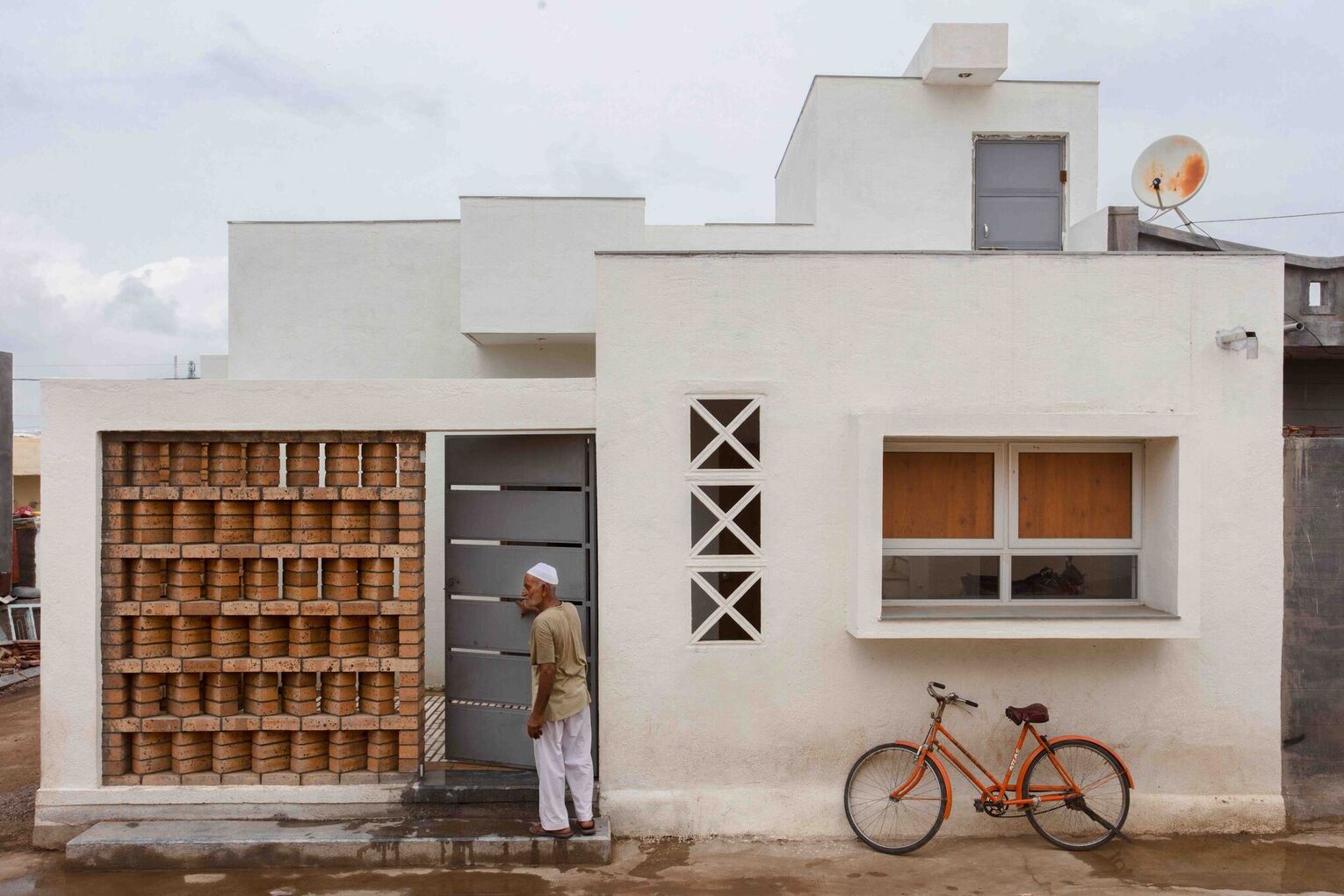 So, the architect built this house with locally available materials called Bela stones, bricks, and precast cement square jail with local masons. Internal flooring is done with Kota stone while the waste stone pieces from other sites have been used for external flooring. As the house is single-story, the architect has used a clay pot on the slab for thermal protection.
So, the architect built this house with locally available materials called Bela stones, bricks, and precast cement square jail with local masons. Internal flooring is done with Kota stone while the waste stone pieces from other sites have been used for external flooring. As the house is single-story, the architect has used a clay pot on the slab for thermal protection.
According to Maulik, most of the money spent on house construction is gobbled up by cement. Hence he used limeStone (Bela), which has a masonry module because it is bigger than the brick (1 Bela = 8 Bricks) so it reduces the amount of mortar and ultimately minimizes the consumption of sand, cement and water. Further, he used exposed R.C.C. slab with a regular framework to lower the use of cement, water and sand.
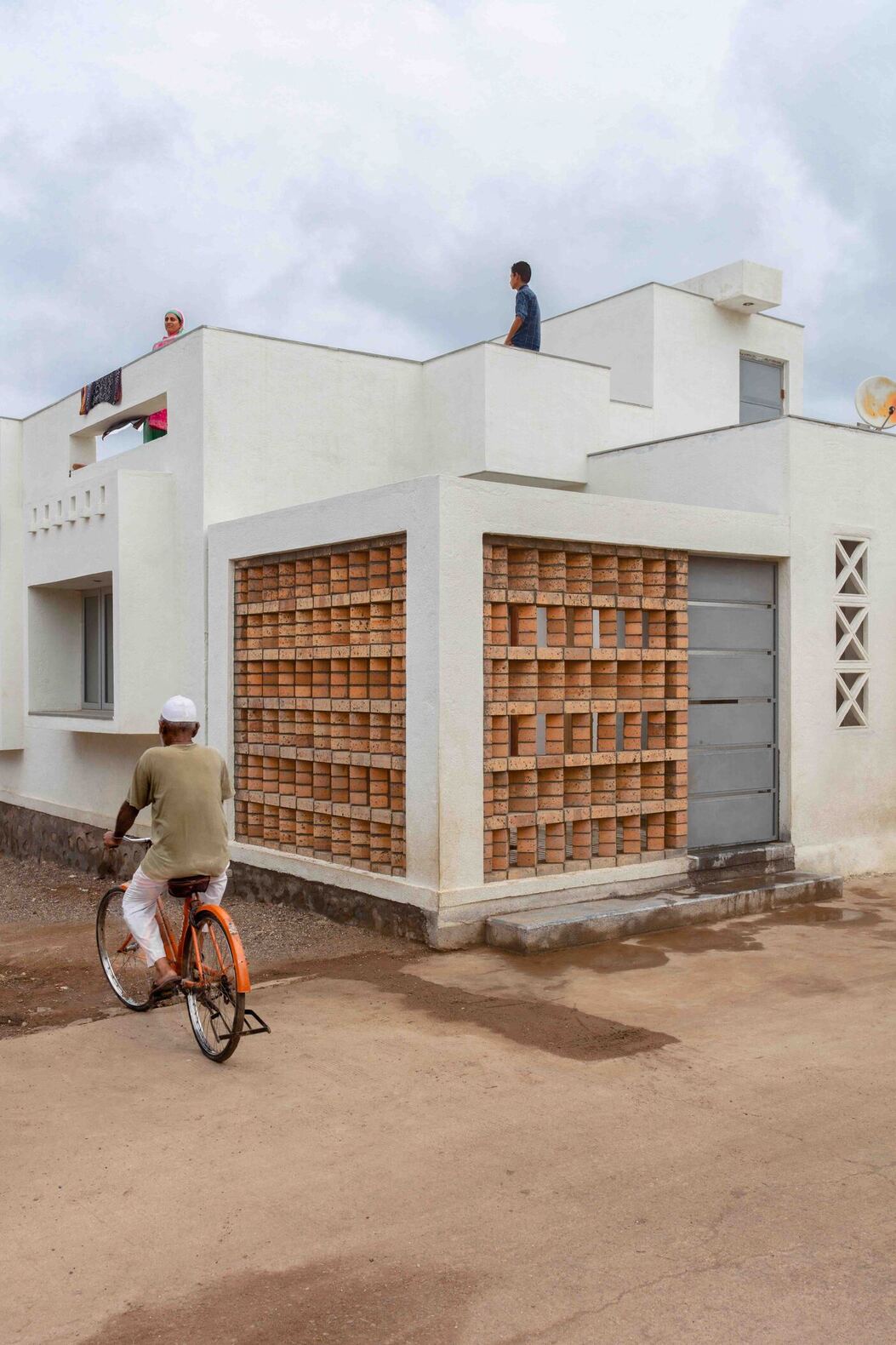 Besides, waste Italian marble stone pieces from another site has been utilised for the terrazzo flooring. And a reclaimed wooden door accentuates the main entrance of the house.
Besides, waste Italian marble stone pieces from another site has been utilised for the terrazzo flooring. And a reclaimed wooden door accentuates the main entrance of the house.
Also Read: This Low Cost, Fireproof, Bug-Proof, Eco-Friendly and DIY-Friendly Home is Made from Air Concrete |DomeGaia | Hajjar Gibran
A Green Building Vision
The house features the use of locally sourced materials and recycled products. The use of waste Italian marble stone pieces in the flooring and recycled wooden door are some of the green features the architect adopted in the home design.
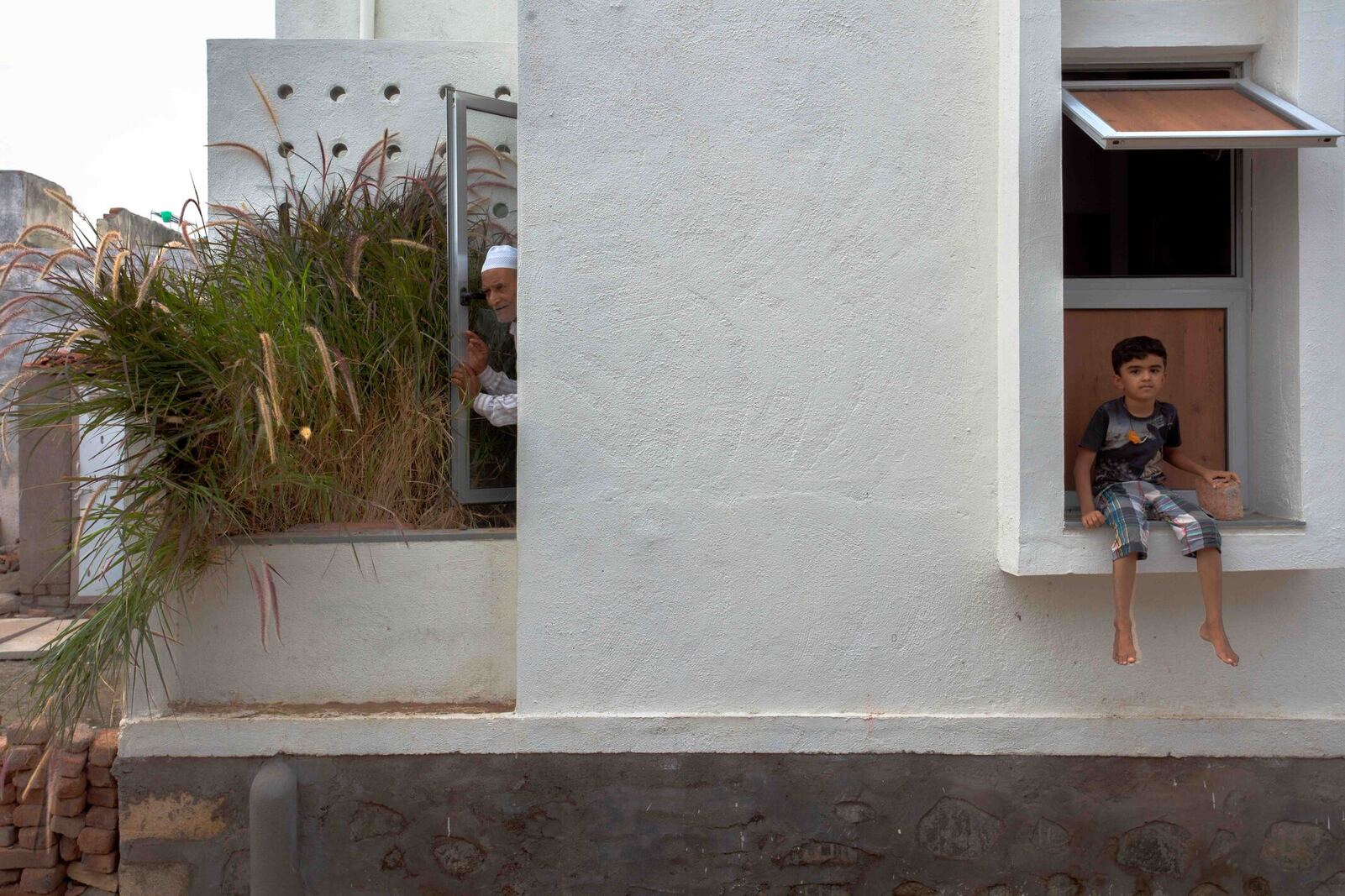
He also used novel techniques for ventilation in the house. And thus, the house has no AC! The architect used china mosaic for terrace flooring to reduce the amount of heat from outside.
The presence of skylight and windows allow plenty of natural light to enter the space. The placement of the opening is such that wind enters from the south through the window and hot air escapes from the north skylight, lowering the consumption of electricity.
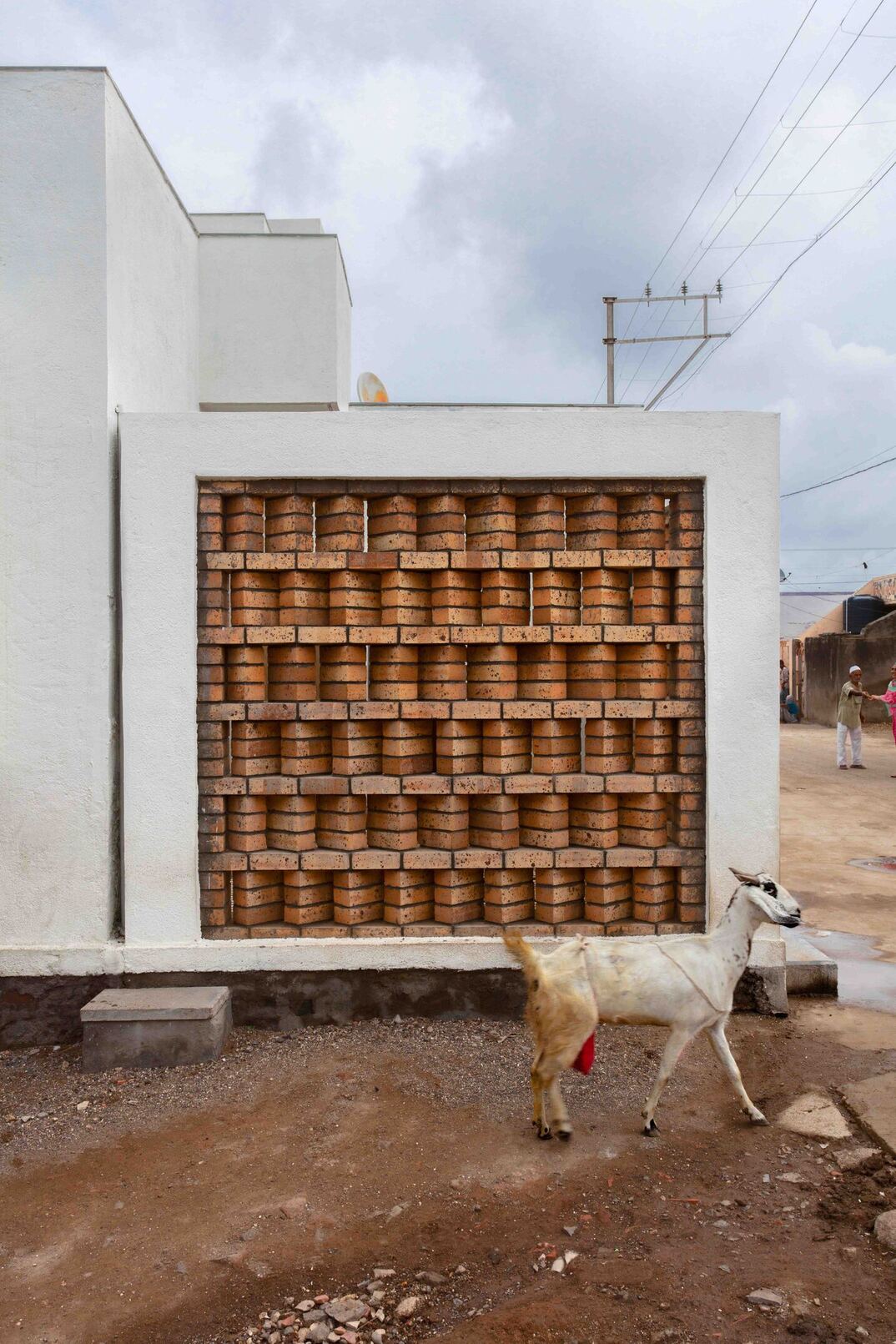 “Entrance of the house is facing east so we have the south and west side open for the wind to penetrate inside the house. This house is designed in such a way that there is no need for artificial light during the day. This house is located on the primary road which leads to the tomb, so the exposed brick jali is the key element which connects inside to outside,” said Maulik.
“Entrance of the house is facing east so we have the south and west side open for the wind to penetrate inside the house. This house is designed in such a way that there is no need for artificial light during the day. This house is located on the primary road which leads to the tomb, so the exposed brick jali is the key element which connects inside to outside,” said Maulik.
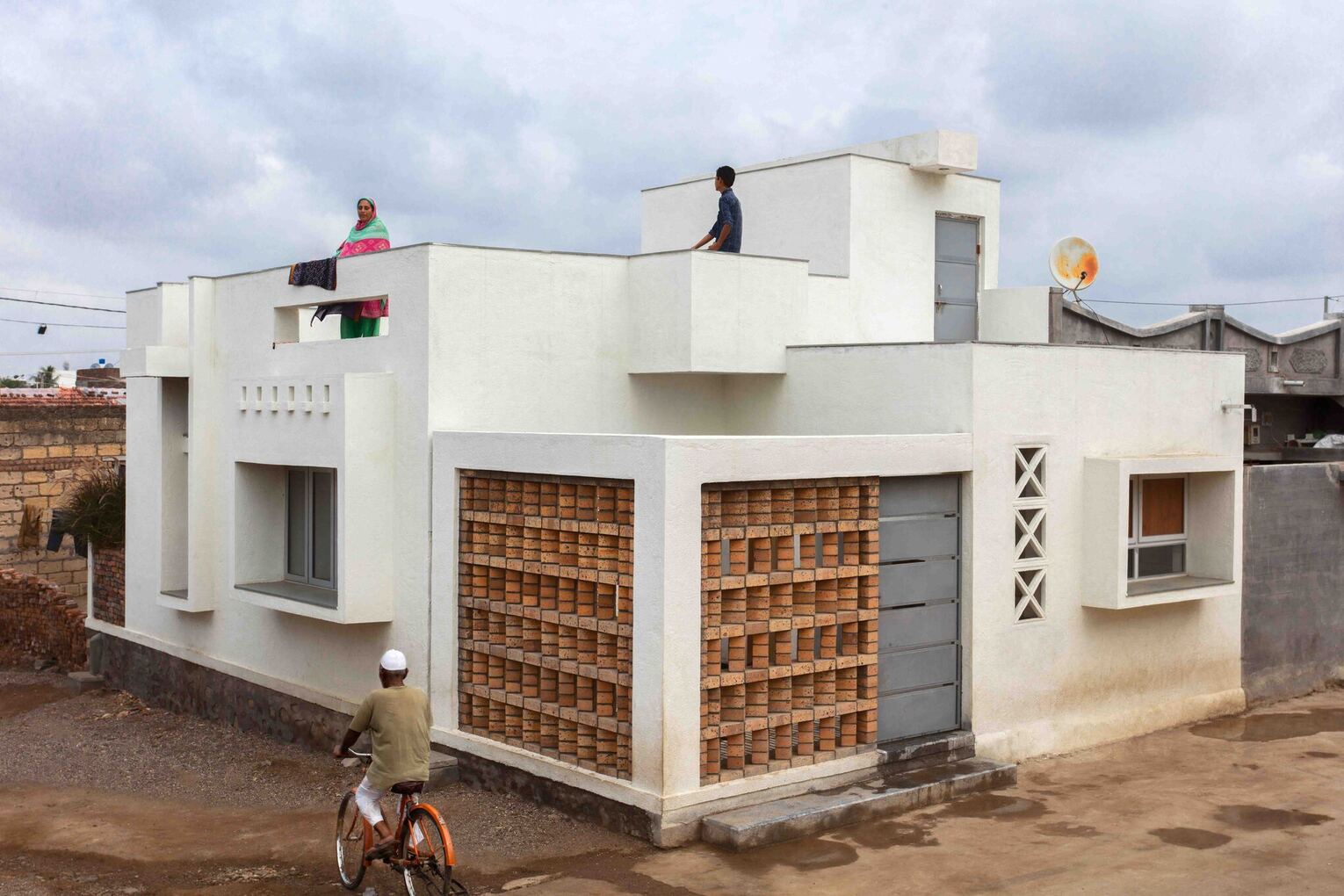 The design team used a clay pot on the slab to generate cavities so that the R.C.C. slab transfers less heat to the usable area. As a part of a sustained approach, the architect ensured that locally available skills are utilised so that local vendors and mason also sustain.
The design team used a clay pot on the slab to generate cavities so that the R.C.C. slab transfers less heat to the usable area. As a part of a sustained approach, the architect ensured that locally available skills are utilised so that local vendors and mason also sustain.
Project Details
Project Name: Butterfly House
Architect: Maulik Lodhia
Architecture Firm: Maulik Lodhia Architects
Location: Kalavad, Gujarat
Size: 864 square feet
Photo Credits: Dhrupad Shukla.
About the Architect
Maulik Lodhiya is the founding principal of his eponymous firm Maulik Lodihya Architects. He completed his Bachelor of architecture from Indubhai Parekh School of Architecture-Rajkot in 2016 and then he started his firm after three years at Rajkot, which is near to his hometown Kalavad. Recently, the firm works on small-scale residents, bungalows, office spaces and interior projects.
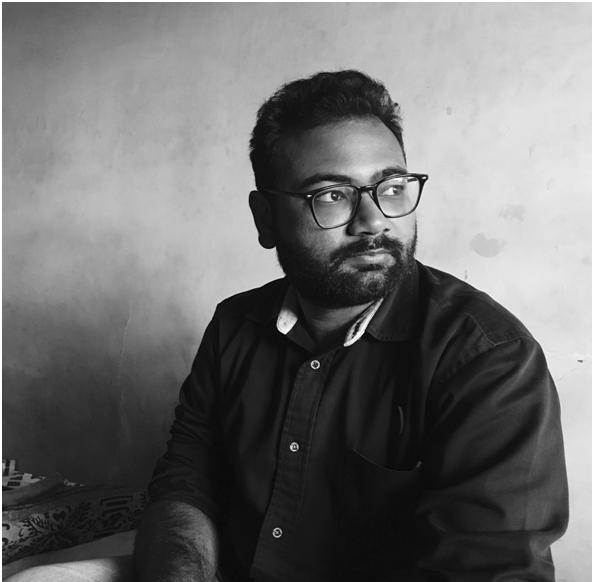
Maulik Lodhiya, Founding Principal, Maulik Lodihya Architects
Keep reading SURFACES REPORTER for more such articles and stories.
Join us in SOCIAL MEDIA to stay updated
SR FACEBOOK | SR LINKEDIN | SR INSTAGRAM | SR YOUTUBE
Further, Subscribe to our magazine | Sign Up for the FREE Surfaces Reporter Magazine Newsletter
Also, check out Surfaces Reporter’s encouraging, exciting and educational WEBINARS here.
You may also like to read about:
Whitest White can lower the surfaces temperature by 19 degree , a great way to save the energy cost | SR News Alert
Meet 22 year Old Artist Betsy Who Made Her Way to The New York Times
The Man Behind Worlds 1st Fully Automated Brick-Making Machine That Produces 300 Bricks a Minute | SR Interview
And more…