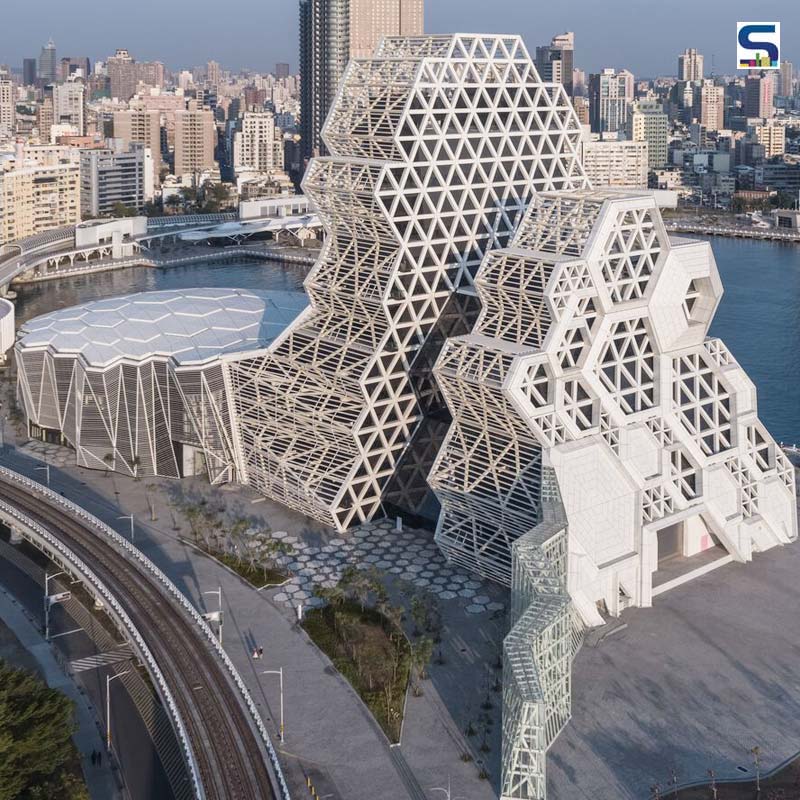
Located in the port city of Kaohsiung, Southern Taiwan, this pop music center designed by Manuel A. Monteserín Lahoz features intricate geometries on its facade. Spread over an area of 88,000 sqm, the center consists of four architectural ecosystems that showcase a thematic area: the great wave, corals, whales, dolphins, and all are linked by a series of walkways and parks. It took almost a decade the completion the project which was a winning entry in an international competition. "Foams, corals, seaweed, waves, and aquatic animals are arranged on the surface and specialize in specific uses, so each piece manifests its personality and a formal challenge and, at the same time, is integrated into a common ecosystem," said the firm. Read more about this breathtaking project in detail below at SURFACES REPORTER (SR):
Also Read: A White, Swirling Ramp Surrounds This Art Center In China | Syn Architects
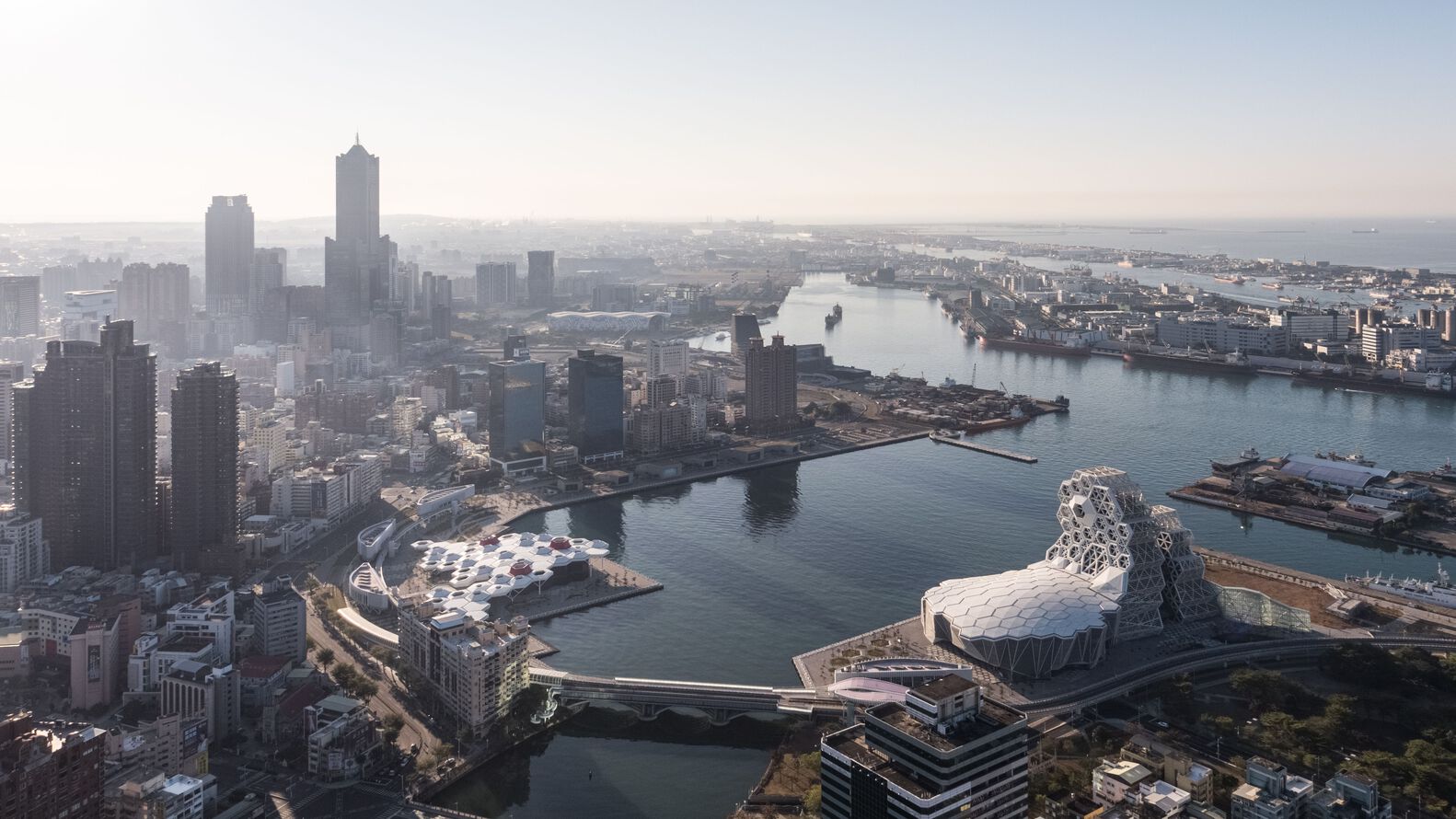 The idea behind designing this extraordinary pop music center is to offer a strong identity to the area, which is already well-known for its history, cultural elements, and the geopolitical situation.
The idea behind designing this extraordinary pop music center is to offer a strong identity to the area, which is already well-known for its history, cultural elements, and the geopolitical situation.
Four Architectural Ecosystem That Forms The Pop Music Center
The architectural ecosystem that makes up the entire complex includes The great wave, Whales, Dolphins and Corals
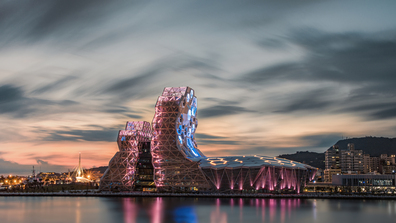 The Great Wave
The Great Wave
As its name suggests, the structure takes a curve form assembled with a hexagonal grid. It houses an outer auditorium that can accommodate around 12,000 people, a concert hall where nearly 3,500 people can sit, and two towers containing a museum, an office program and rehearsal rooms. 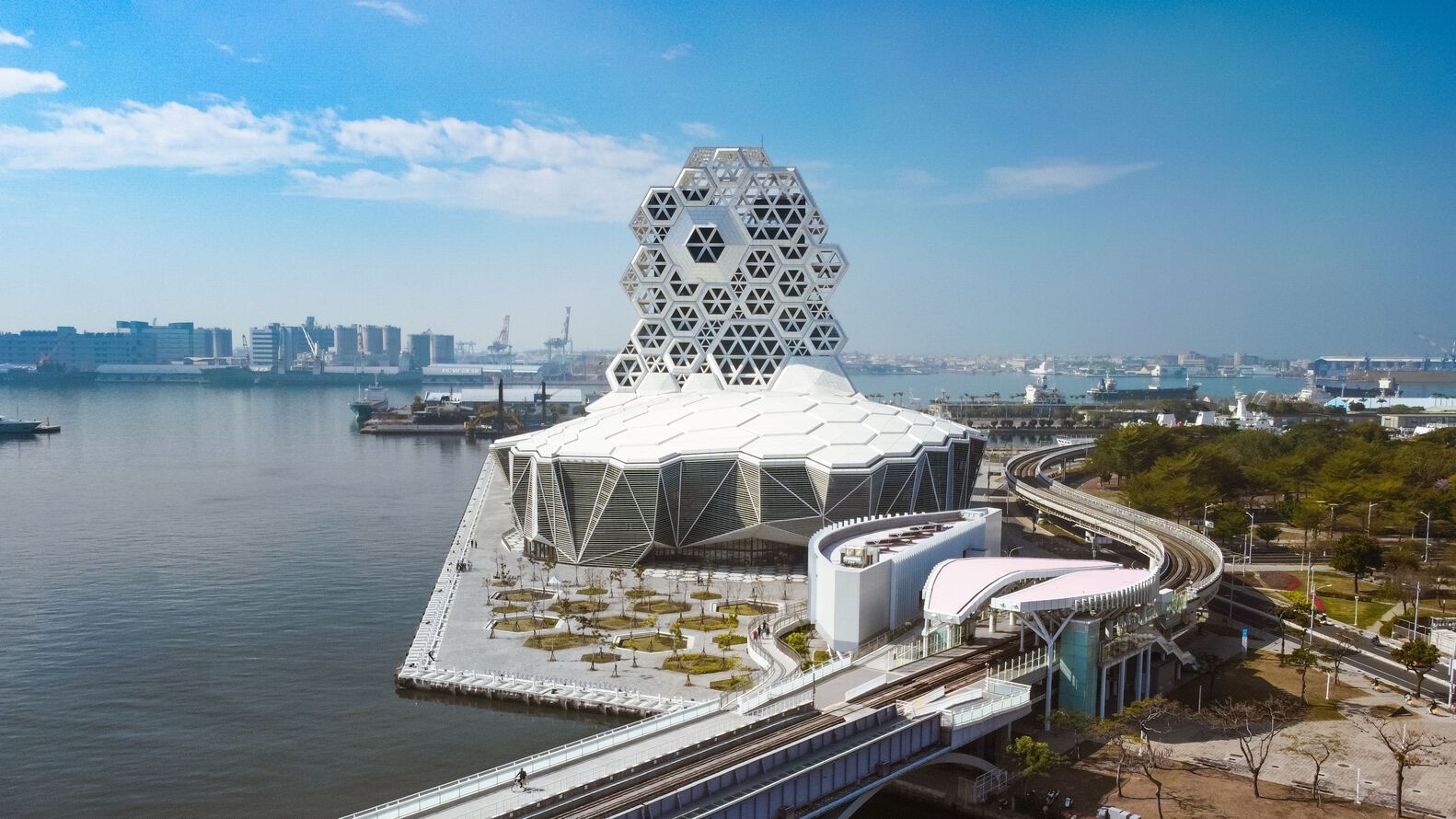
The enclosed auditorium acts as the foundation from which the tallest tower appears, while the lower building serves as a setting for the open-air auditorium. The hexagonal grid that contains the roof of the auditorium continues to outline the exterior of the main tower.
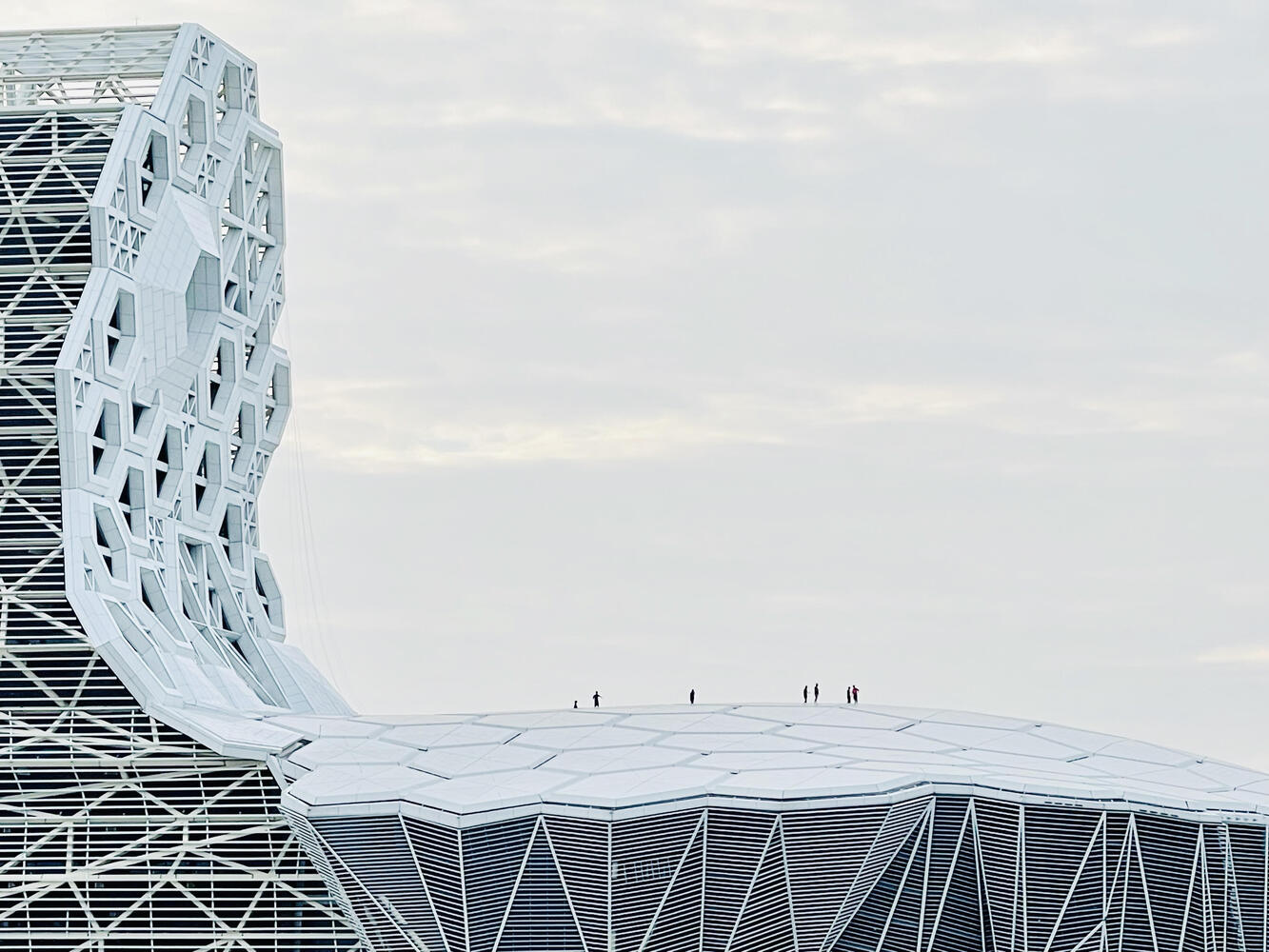
Both towers look like a lighthouse that can be visible from any point, catching the attention of the passers-by.
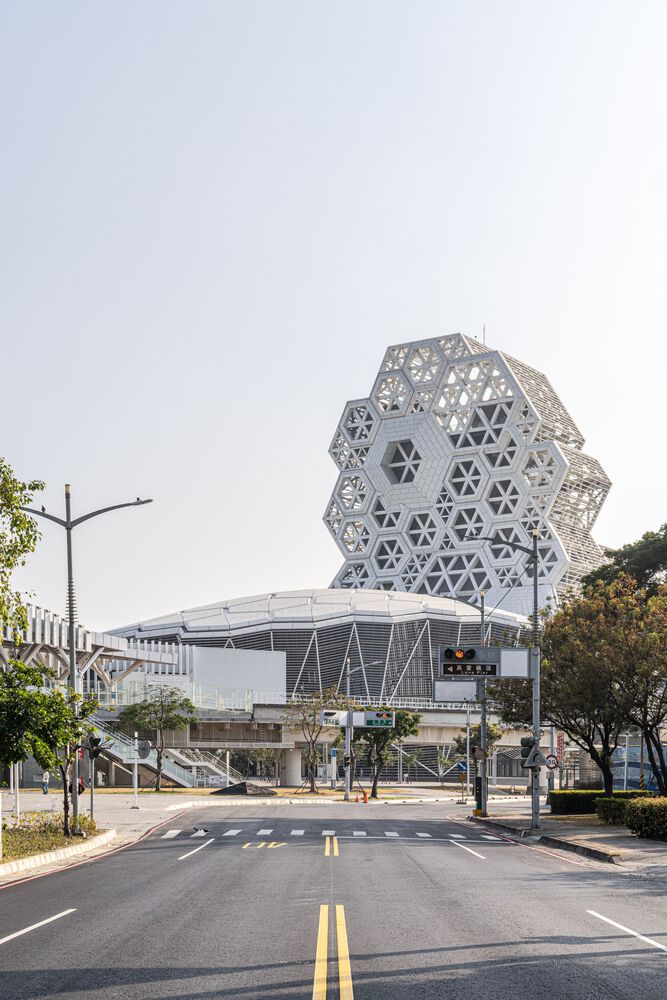
Initially, the architects were in favour of creating them separately but later they kept them back to back, creating a fissure between as a large access atrium.
Also Read: Zhu Pei Designs An Organic Landscape Underneath The Cantilevered Latticed Roof Of This Performing Arts Center In China
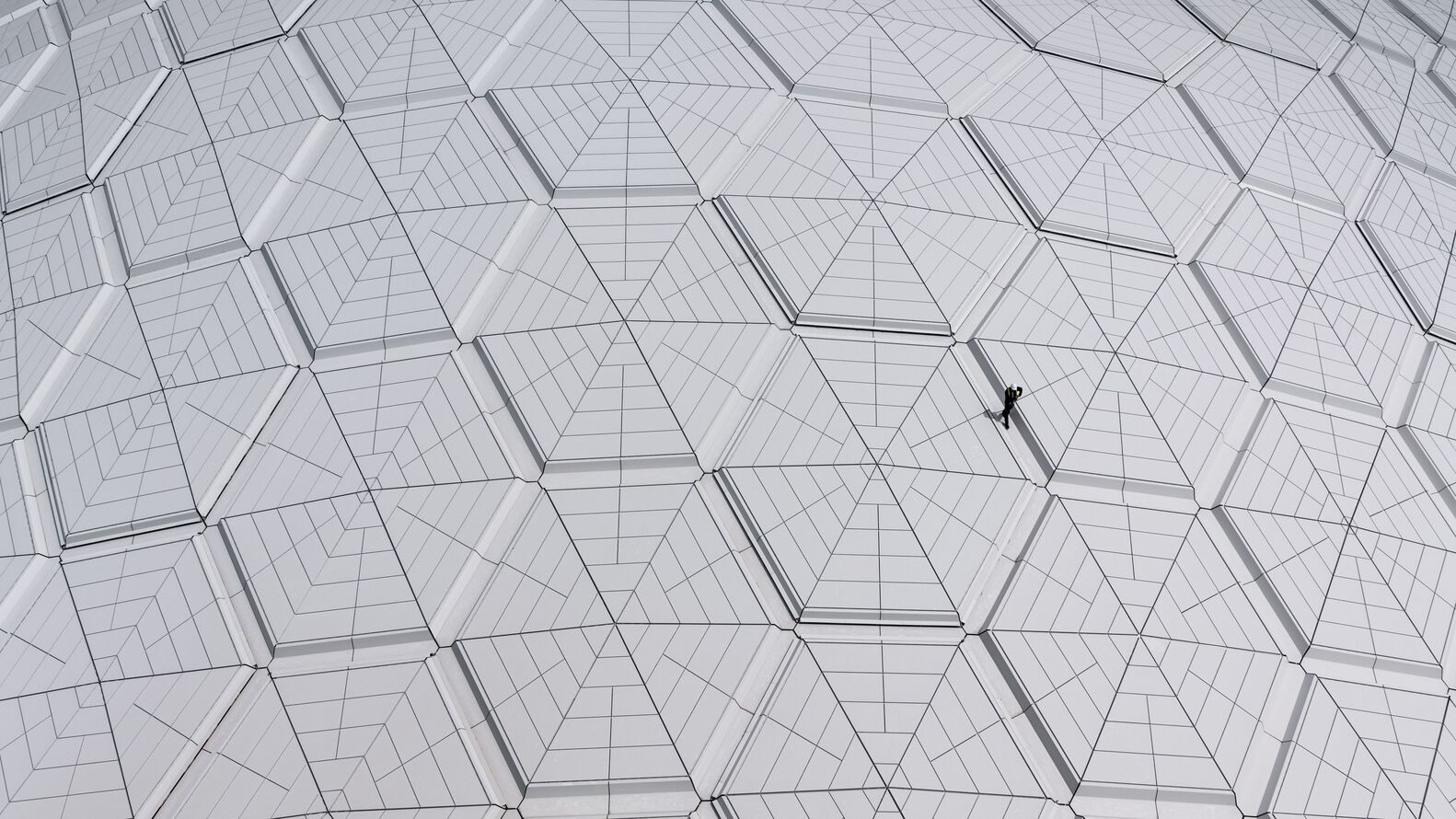
Whales
The whales take shape as six ‘live houses’ designed for events, concerts, or presentations.
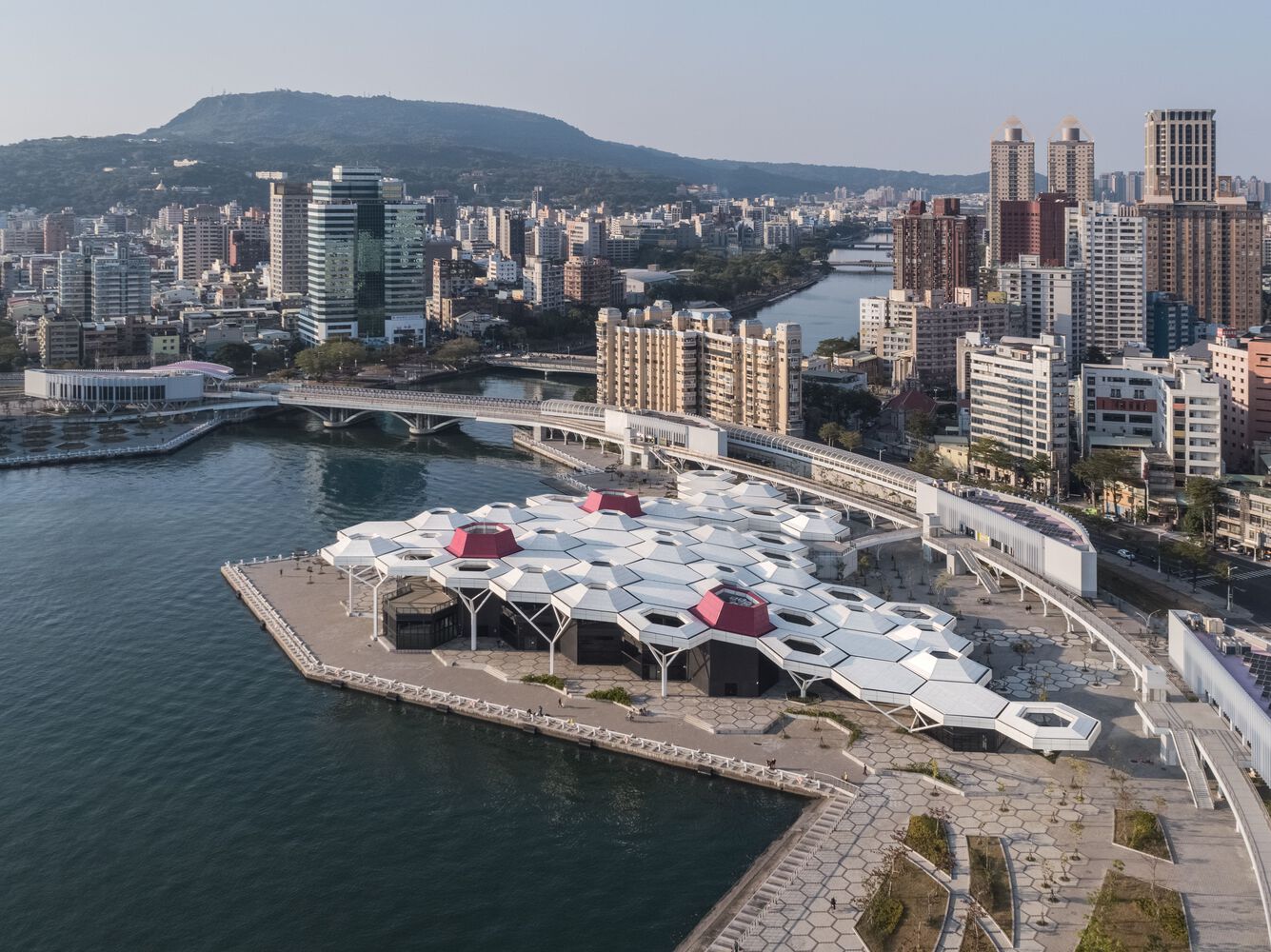 They are further sectioned into three categories as per the capacity, and all are connected with a big underground parking lot. Whales also offer a large pedestrian promenade by the sea to the people creating space for organizing different events.
They are further sectioned into three categories as per the capacity, and all are connected with a big underground parking lot. Whales also offer a large pedestrian promenade by the sea to the people creating space for organizing different events.
Dolphins
Next building is described as dolphins consists of five restaurants connected by a pathway.
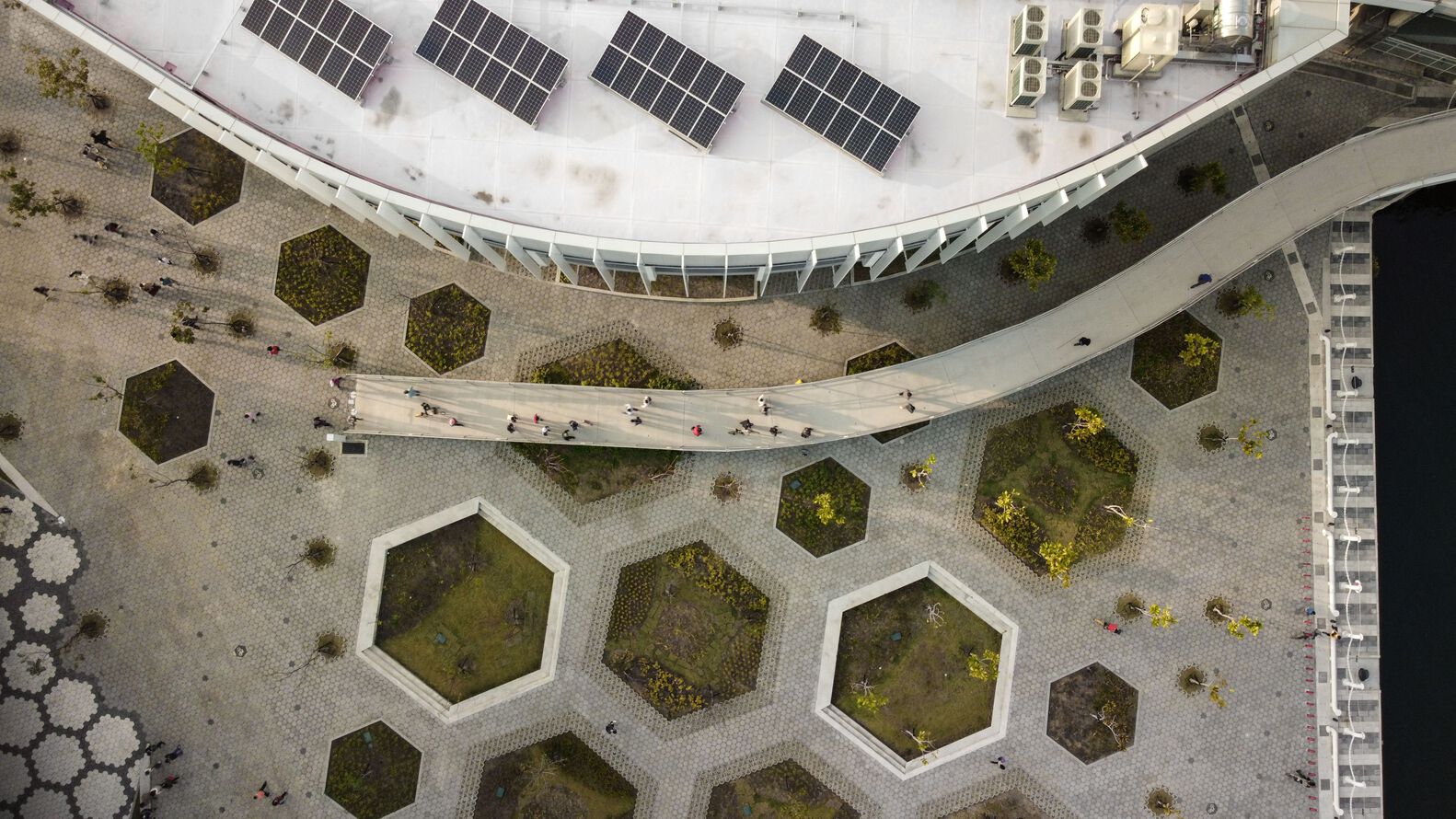
These restaurants are elevated on pillars and run parallel to the tram through the pop music center, acting as a spine that joins the two big areas separated by the river.
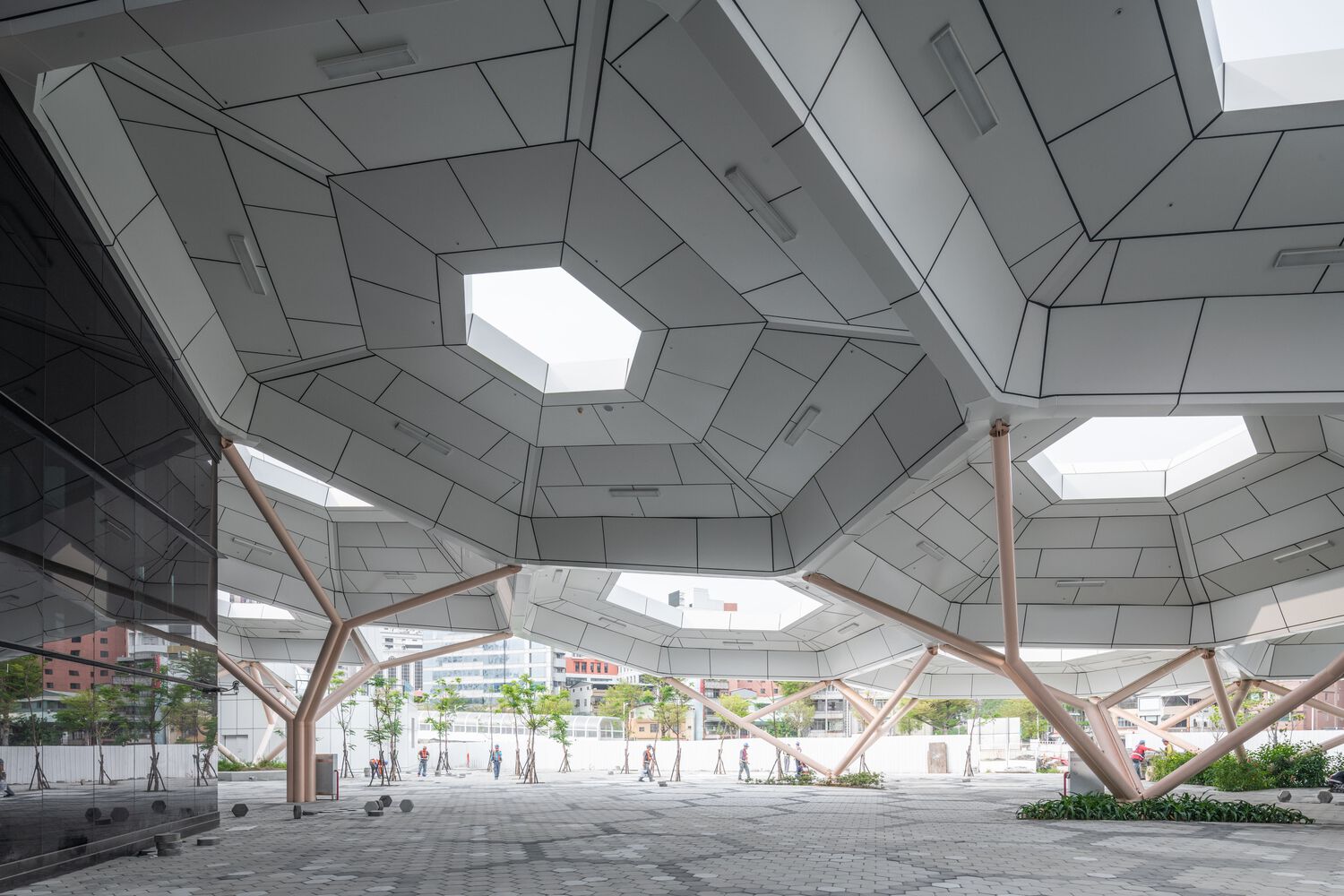
The Coral or Exhibit
The coral is created as an exhibition center and outdoor multipurpose area. It features a large hexagonal roof supported by branched pillars. The firm decided to keep the roof as the most striking and effective design part that joins all enclosed spaces. Various commercial and exhibition programs take place inside this also with several activities including street dances, street markets and theatres.
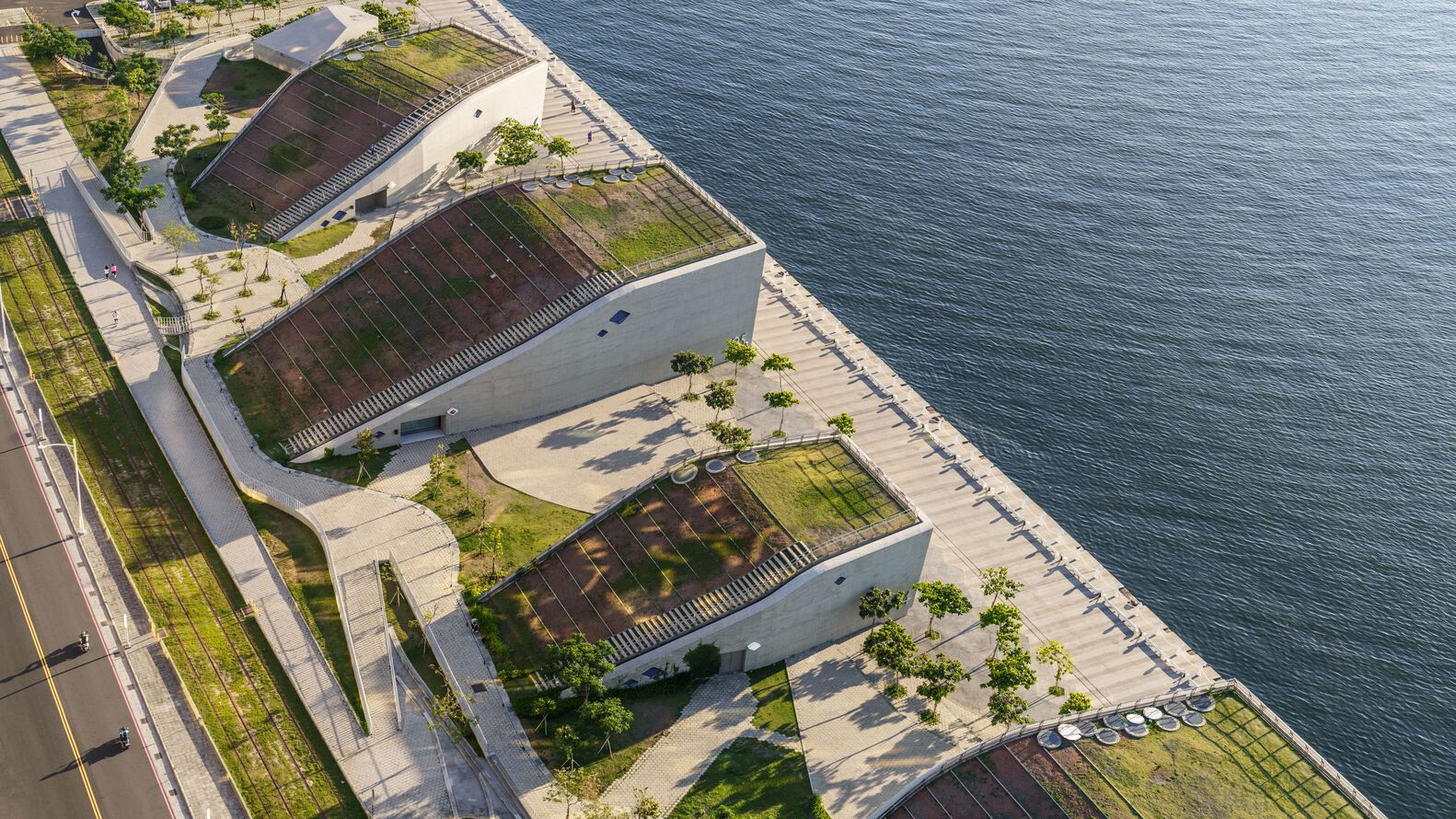
All these interventions are connected with a series of walkways and a large park. The flexible layout of the building allows unprompted activities to take place when no planned concerts are happening in the center.
Project Details
Project Name: Kaohsiung Pop Music Center
Location: Kaohsiung, Taiwan
Area: 88,000 sqm
Architecture Firm: Manuel Monteserín
Principal Architect: Manuel Alvarez-Monteserin Lahoz
Client: Kaohsiung City Government
Completion Year: 2021
Keep reading SURFACES REPORTER for more such articles and stories.
Join us in SOCIAL MEDIA to stay updated
SR FACEBOOK | SR LINKEDIN | SR INSTAGRAM | SR YOUTUBE
Further, Subscribe to our magazine | Sign Up for the FREE Surfaces Reporter Magazine Newsletter
Also, check out Surfaces Reporter’s encouraging, exciting and educational WEBINARS here.
You may also like to read about:
Nine Frozen Ice Cubes Feature The Xinxiang Cultural Tourism Center in China | Mathieu Forest Architecte | Zone of Utopia
The Rippling Artistic Brick Walls Accentuate the PMA Madhushalas Community Center in Pune
K&B Partners Designs A Mussel-Shaped Modern Family Recreation Center in Koblevo, Ukraine
And more…