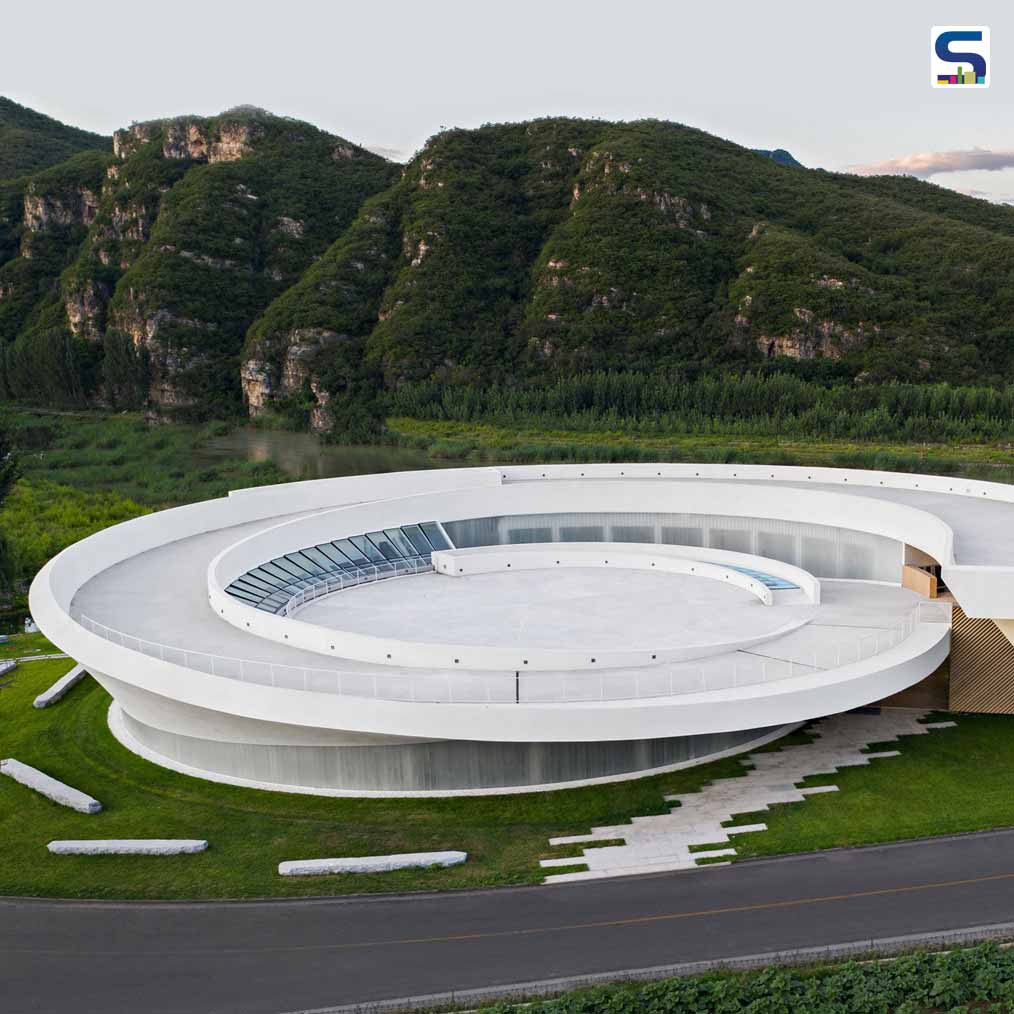
Made of concrete, timber and steel this white spiralling ramp creates an experiential route for people visiting the Tiangang Arts Center in China. Designed by Beijing-based studio Syn Architects, the project is tucked in the village of China's Hebei Province, next to a lake at the foot of the Taihang hills. Its unique swirling shape, described as a "vortex", is informed by an already existing hemispherical building on the site, which has been extended with a steel-framed arrangement to form a sweeping pathway that ends in a roof terrace. The project comprises an art gallery, cafe, restaurant and a 14-room hotel. Read more about the project below at SURFACES REPORTER (SR):
Also Read: 650 Metre Spiralling Ramp Winds Up to the Top of This Helical Tower: A Must-See for Architecture Enthusiasts | Denmark
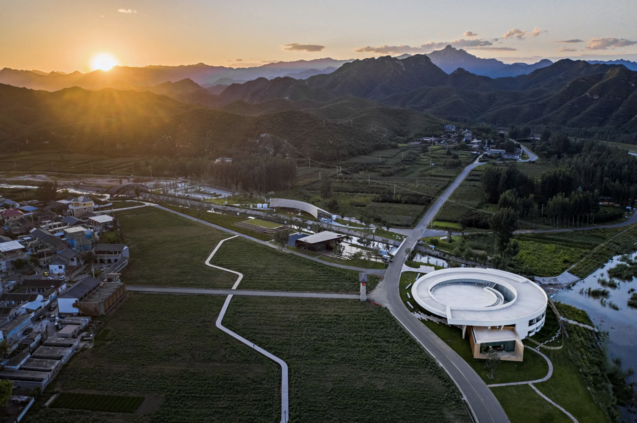 The firm incorporated two materials timber and concrete in the interior to allow them to complement each other in texture. "The two main materials used for the interior, timber and concrete, unity the visual language of various functional spaces, and create a dialogue with the countryside and mountains visible through the windows," said the firm.
The firm incorporated two materials timber and concrete in the interior to allow them to complement each other in texture. "The two main materials used for the interior, timber and concrete, unity the visual language of various functional spaces, and create a dialogue with the countryside and mountains visible through the windows," said the firm.
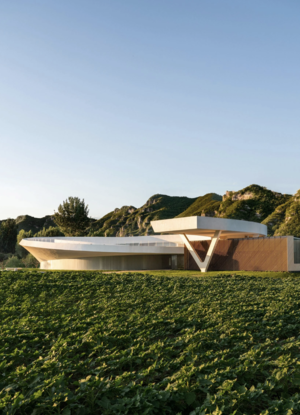
Spiralling Ramp Offers Unfolding and Shifting Views
The building surrounded by a hotel, restaurant and cafe at its northeastern edge offers an "unfolding and shifting" outlook to the guests on the central display hall as they walk around the ramp. "As visitors arrive at the Art Centre at ground level and follow the path of the curve, their experience of the space is constantly changing," explained the practice.
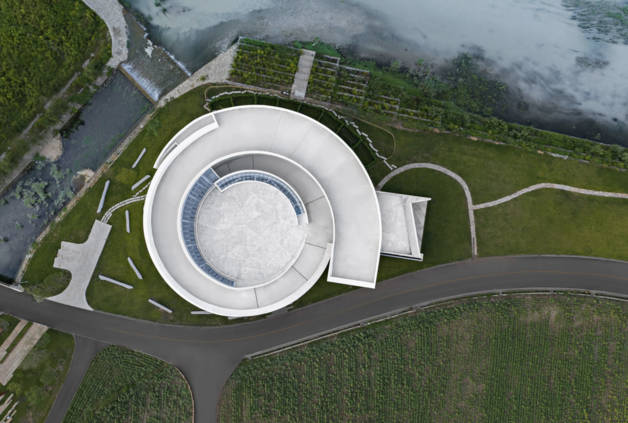
"This type of experience, where an instantaneous realisation is made following an accumulated process of passage through many levels, is analogous to the 'epiphany' spoken of in Buddhism," the architects further added.
Circular Ramp Leads to An Open-Air Theatre on the Roof
The spiralling ramp surrounding the exhibition hall elevates and becomes the roof of the hotel.
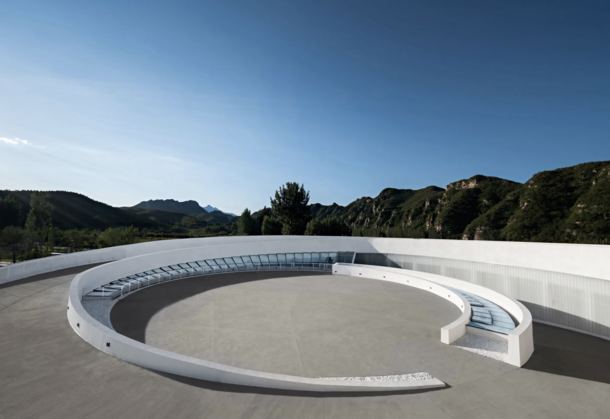 The end of the ramp joins with a cantilevered terrace above a glassy restaurant. Upon reaching the top of the ramp, the observers can see an al fresco platform at the top of the buying. The raised area offers panoramic views of the surrounding village. The people standing on the highest level of the center become a focus of attention for people outside the structure.
The end of the ramp joins with a cantilevered terrace above a glassy restaurant. Upon reaching the top of the ramp, the observers can see an al fresco platform at the top of the buying. The raised area offers panoramic views of the surrounding village. The people standing on the highest level of the center become a focus of attention for people outside the structure.
Also Read: Drift: A 62-foot-long Timber and Steel Pedestrian Bridge Designed by Volkan Alkanoglu | United States
Concrete and Timber Finished Interior
Inside, the center is finished with concrete which is further accentuated with the use of timber elements.
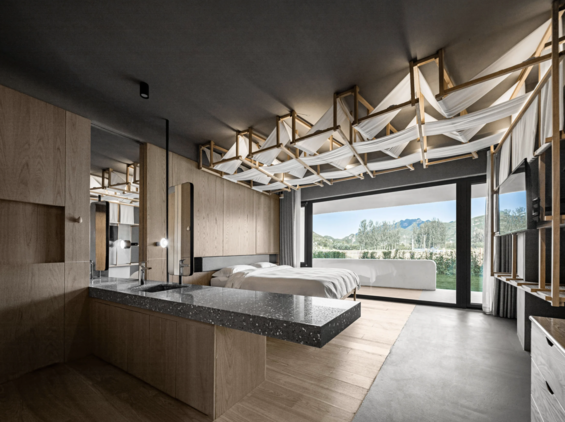 The combination of these different materials gives a unique look to the interiors. Wooden frames wrapped in stretched fabrics on the bedroom ceilings and the hanging stanchions in the restaurant give a warm and pleasant appeal to the interiors. The project comprises floor-to-ceiling windows that offer pleasant vistas of the picturesque location.
The combination of these different materials gives a unique look to the interiors. Wooden frames wrapped in stretched fabrics on the bedroom ceilings and the hanging stanchions in the restaurant give a warm and pleasant appeal to the interiors. The project comprises floor-to-ceiling windows that offer pleasant vistas of the picturesque location.
Random Arrangement of White Columns in the Interiors
The exhibition center contains a "random" arrangement of white columns that appears as tree trunks in a jungle.
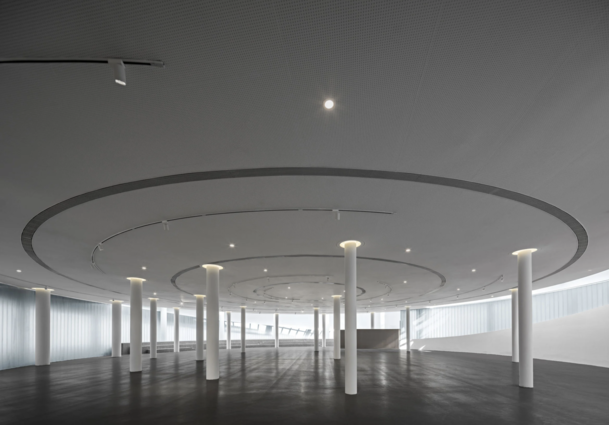 These can be used to create temporary walls for displays. This area gets ample light through an arc-shaped skylight and translucent polycarbonate walls. This further illuminates the floors of the center's exterior at night
These can be used to create temporary walls for displays. This area gets ample light through an arc-shaped skylight and translucent polycarbonate walls. This further illuminates the floors of the center's exterior at night
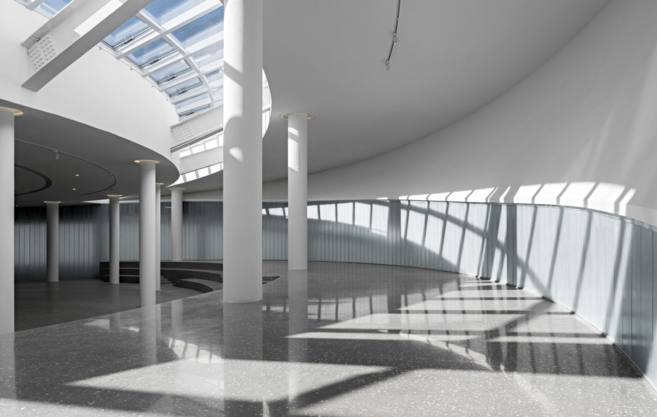 The northeast part of the hotel faces away from the public gallery to enable rooms to open onto balconies that enjoy unobstructed views of the surrounding scenery.
The northeast part of the hotel faces away from the public gallery to enable rooms to open onto balconies that enjoy unobstructed views of the surrounding scenery.
“The building can be seen as a metaphor for the oriental philosophy of nature, where heaven, earth, mountains, water and people are all harmoniously integrated,” concluded the firm.
Project Details
Project name: Tiangang Arts Center
Location: Tiangang Village, Yi County, Baoding City, Hebei Province, China
Architecture firm: SYN Architects
Principal architect: Zou Yingxi
Design team: Gao Bo, Jin Nan, Jiang Zhihua, Chen Shifang, Tian Yahong, Wang Ziqiang
Collaborators: Soft Decoration Design Team: Shu Kun, Gu Yuecheng
Built area: 2586.95 m²
Site area: 2736.81 m²
Design year: 2020
Completion year: 2020
Photography: Zheng Yan, Huasheng Studio
Source: http://syn-architects.jp/
Keep reading SURFACES REPORTER for more such articles and stories.
Join us in SOCIAL MEDIA to stay updated
SR FACEBOOK | SR LINKEDIN | SR INSTAGRAM | SR YOUTUBE
Further, Subscribe to our magazine | Sign Up for the FREE Surfaces Reporter Magazine Newsletter
Also, check out Surfaces Reporter’s encouraging, exciting and educational WEBINARS here.
You may also like to read about:
Syn Architects Designed A Chapel Resembling A Moon That Never Sets | China
Striatus: The First 3D-Concrete-Printed Arched and Unreinforced Footbridge in Venice, Italy
A foot-over bridge made out of Bamboo | Assam | Surfaces Reporter
World’s First 3D Printed Stainless Steel Bridge in Amsterdam by Joris Laarman | SR Project Update
And more…