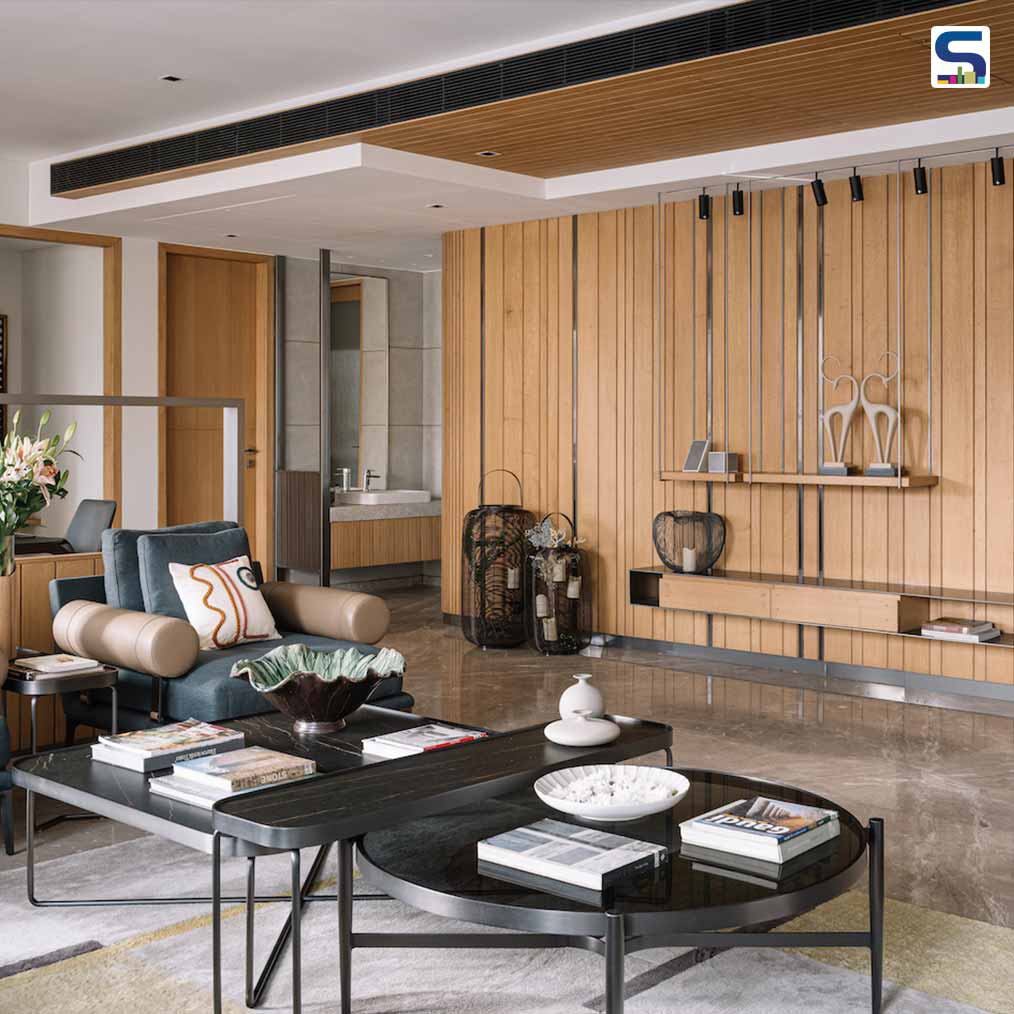
The client of this 4BHK show-flat for Tower B of Sangini Arise in Surat desired clean-lined and fuss-free interiors, which gives a sense of expanse. To meet the client’s requirements, Ar. Apurva Desai, Id. Bhavin Swami, Id. Urvakhsh Chichgar and Id. Vipul Nakrani of Surat-based Utopia Designs opted for a minimalist luxurious interior dotted with a subtle colour palette, simple geometric forms and slim profiles. The design team shared more info about the serene and restful warm interiors of this home with SURFACES REPORTER (SR):
Also Read: Off-Grid House is a Simple, Clean-Lined and Comfortable Multi-Family Dwelling in the Compact Neighborhoods of Central Delhi | UnBox. Design
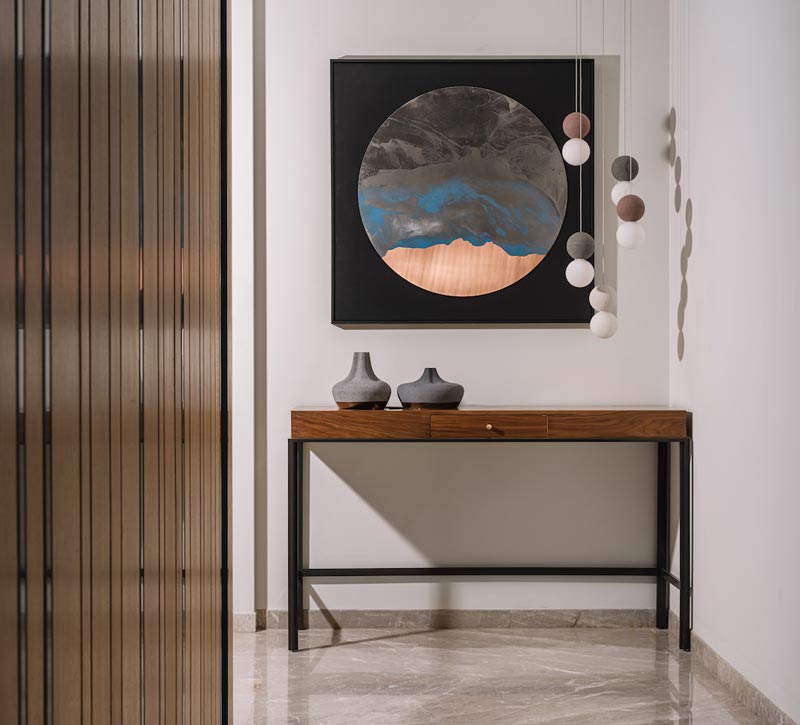
The programme of this open-plan crafted narrative was kept intact. Rather than the more popular sequential orchestration of public, semi-public and private zones, this one splits the linear site lengthwise into a public/semi-public zone to the left of the entry and a private zone to its right, resulting in a more interactive environment.
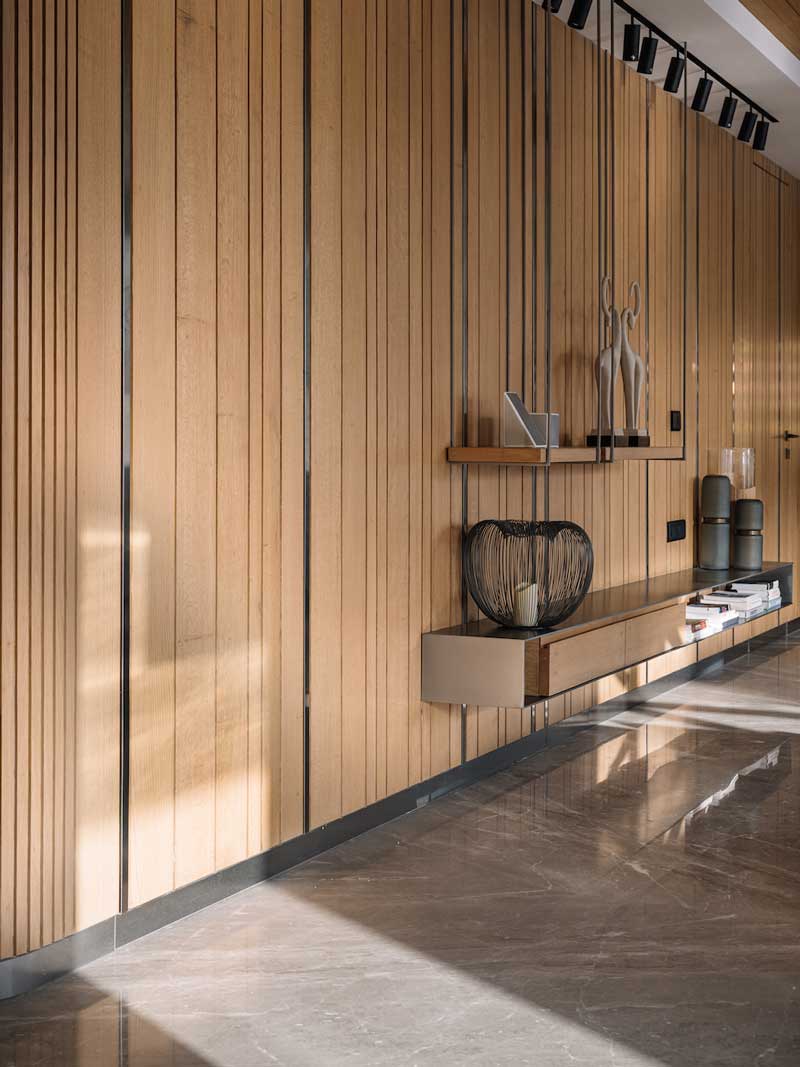 The former, comprising the living-dining and kitchen, are constituents of a unified volume in which demarcation of different functionalities has been achieved primarily with the help of furniture grouping. In the case of the living and dining areas, spatial segregation is also effected through a half-height partition featuring a solid lower half supporting a simple frame at the top.
The former, comprising the living-dining and kitchen, are constituents of a unified volume in which demarcation of different functionalities has been achieved primarily with the help of furniture grouping. In the case of the living and dining areas, spatial segregation is also effected through a half-height partition featuring a solid lower half supporting a simple frame at the top.
Minimal Material Palette
Materiality is commensurately restrained and minimal but employed using a variety of surface finishing techniques that create striking tonal and textural shifts.
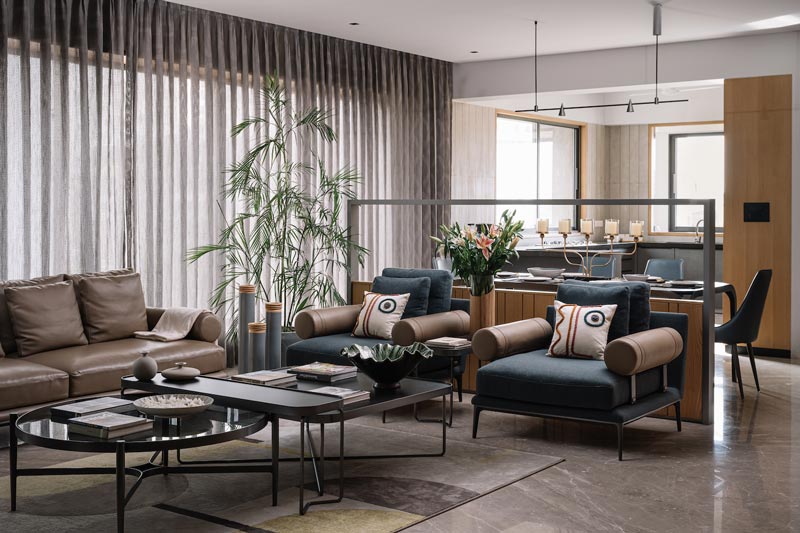
White Ash, mild steel, and Italian stone dominate the selection in which glass and concrete micro-topping play supporting roles. The material articulation is confident and striking, expressed as clean-lined, light-profiled forms that adhere to the central idea of simplicity and minimalism. The application also serves to unite different functionalities, creating cohesive sub-plots within the overall narrative.
On the wall common to the entrance foyer and the living-dining section, for instance, White Ash unfurls its subtle beauty, installed as a grooved surface punctuated by inlays of metal strips. In the cantilevered TV console placed against it, a slim MS plate functions as a top, while sleek metal frames support wooden display shelves.
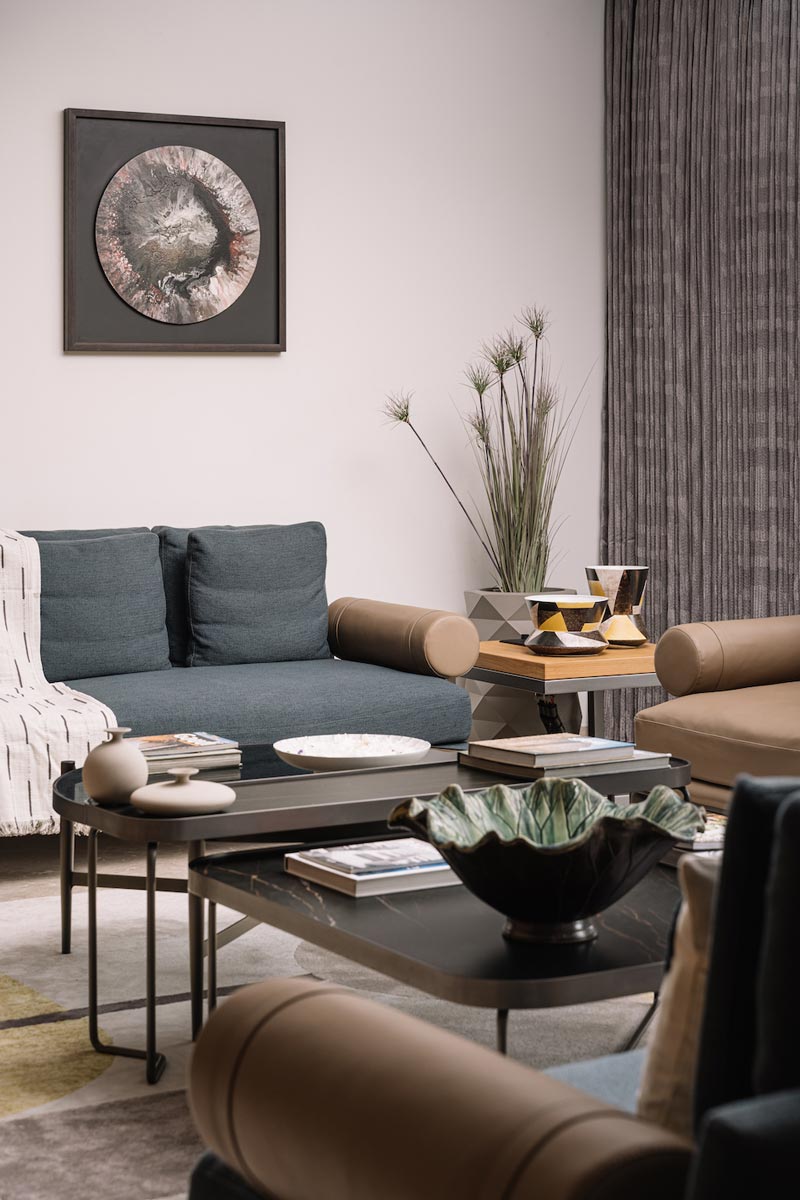
Similarly, in one master bedroom, a texturally-rich, fluted Italian stone expanse travels from the bed-back wall, across a glass wall, into its ensuite bathroom, while in the other, micro-topped concrete performs the function of tying the sleeping area to the respective bathroom.
Also Read: This Minimal, Warm and Cosy Sea-facing Mysa Home in Bandra, Mumbai is a Scandinavian Slice of Paradise | Quirk Studio
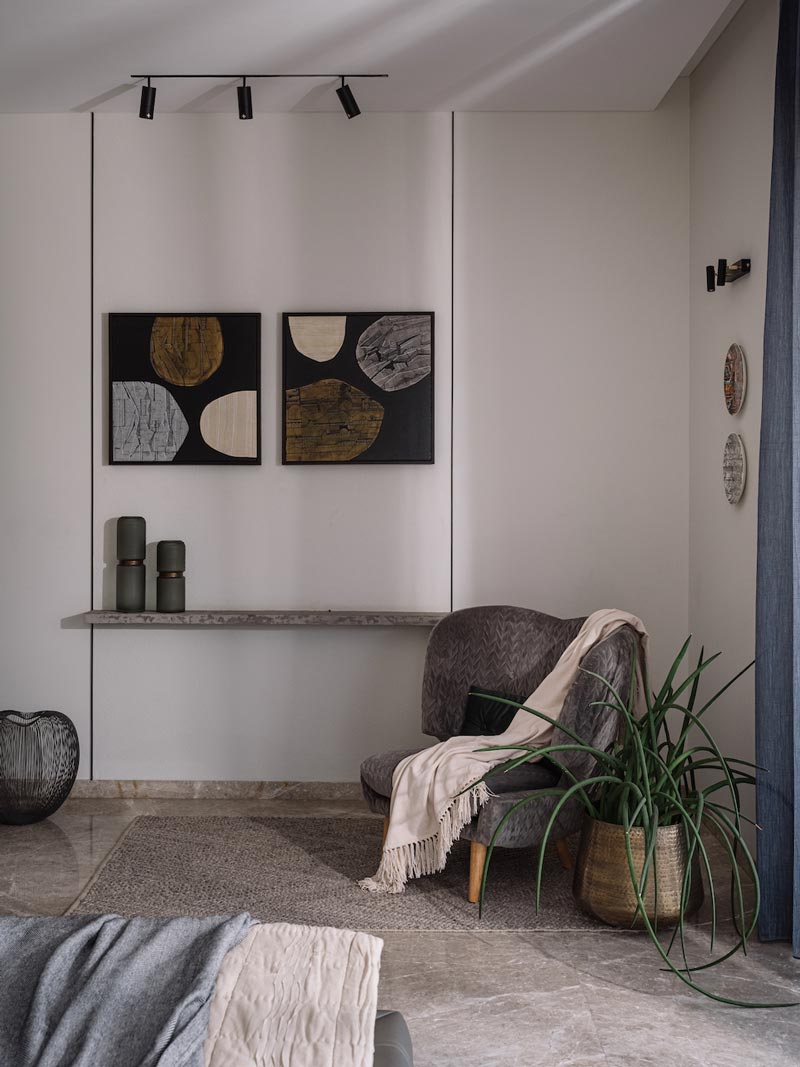 The modern-contemporary shell rendered by urbane material applications holds within it a layered, nuanced narrative composed of a curated selection of furniture, artwork, light fixtures, and textured soft furnishings. This line-up was painstakingly vetted and handpicked after ensuring that it was in harmony with the decided design theme.
The modern-contemporary shell rendered by urbane material applications holds within it a layered, nuanced narrative composed of a curated selection of furniture, artwork, light fixtures, and textured soft furnishings. This line-up was painstakingly vetted and handpicked after ensuring that it was in harmony with the decided design theme.
The Living and Dining Area
The highlight is the wood-clad wall with metal inlays. This primary design element also functions as the TV unit wall with slim metal-and-wood shelves and an MS plated- topped console.
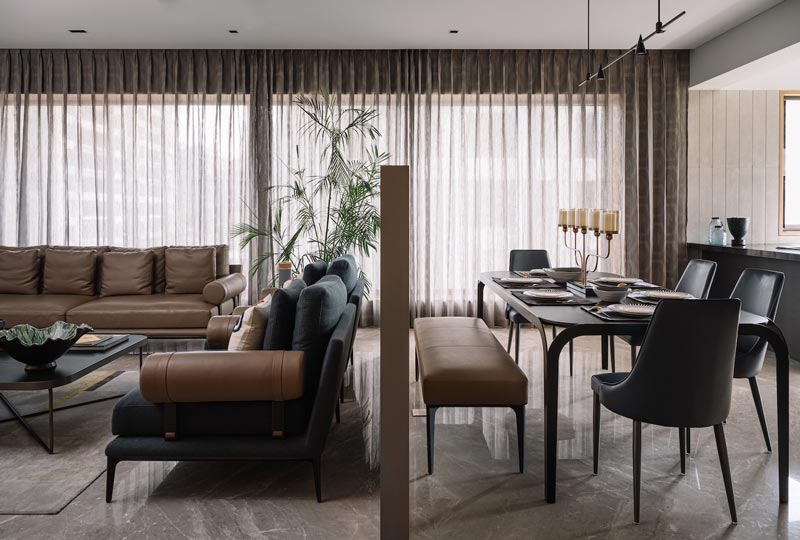 The living area is separated from the dining area by a simple frame, with a solid lower half.
The living area is separated from the dining area by a simple frame, with a solid lower half.
First Master Bedroom
Positioned near the entrance, the master bedroom features a continuous fluted Italian stone wall running from behind the bed to the bathroom.
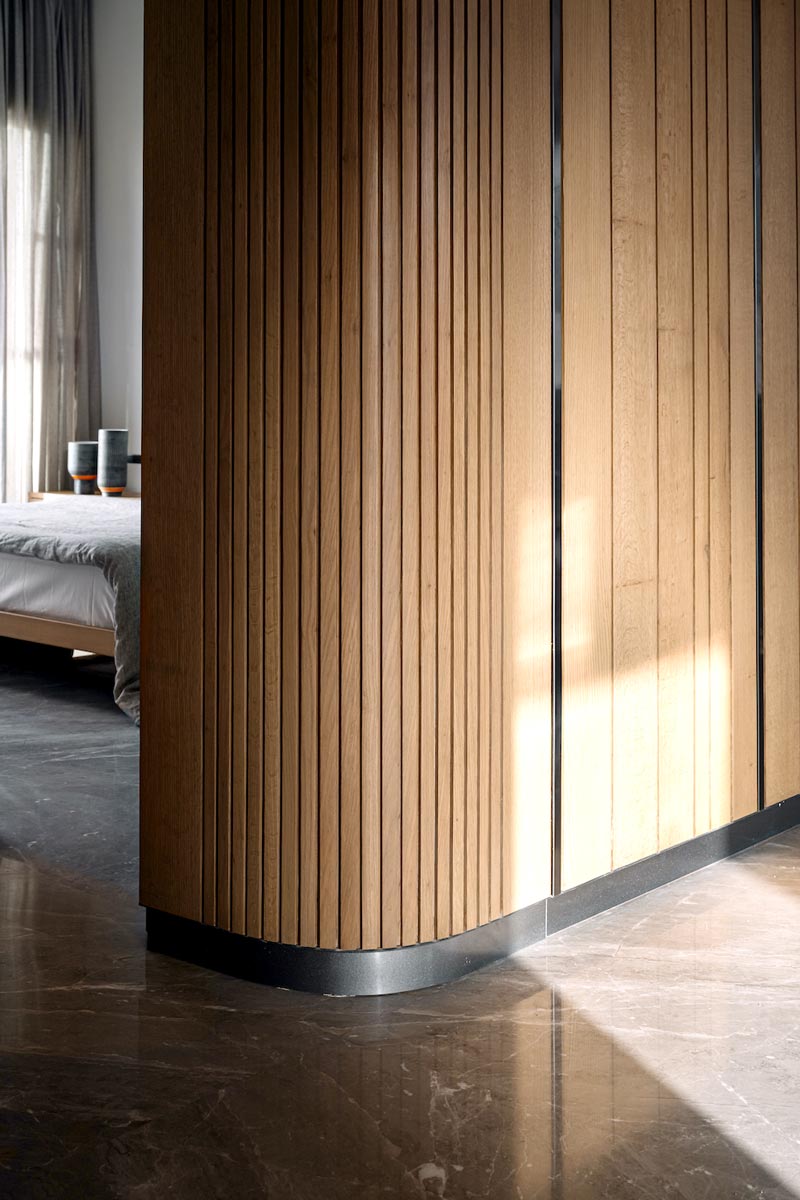
This functions as a unifying element. Another highlight is a swivelling partition with mirror, also clad in Italian marble, that stands at the junction of the dressing area and the bedroom. This way, the unit can be used from both areas.
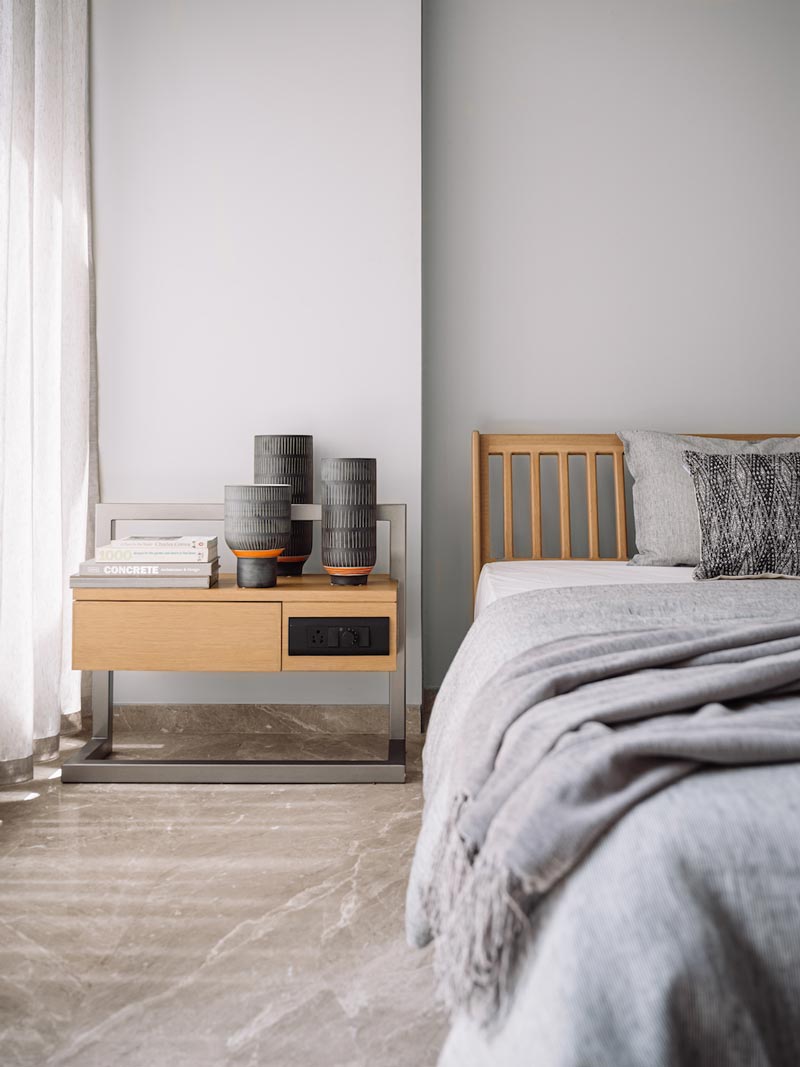
Second Master Bedroom
This private space with a balcony is distinguished by the generous use of micro-topped concrete on the walls of the sleeping area as well as the vanity of the bathroom — an example of using materials to establish linkages between areas, again.
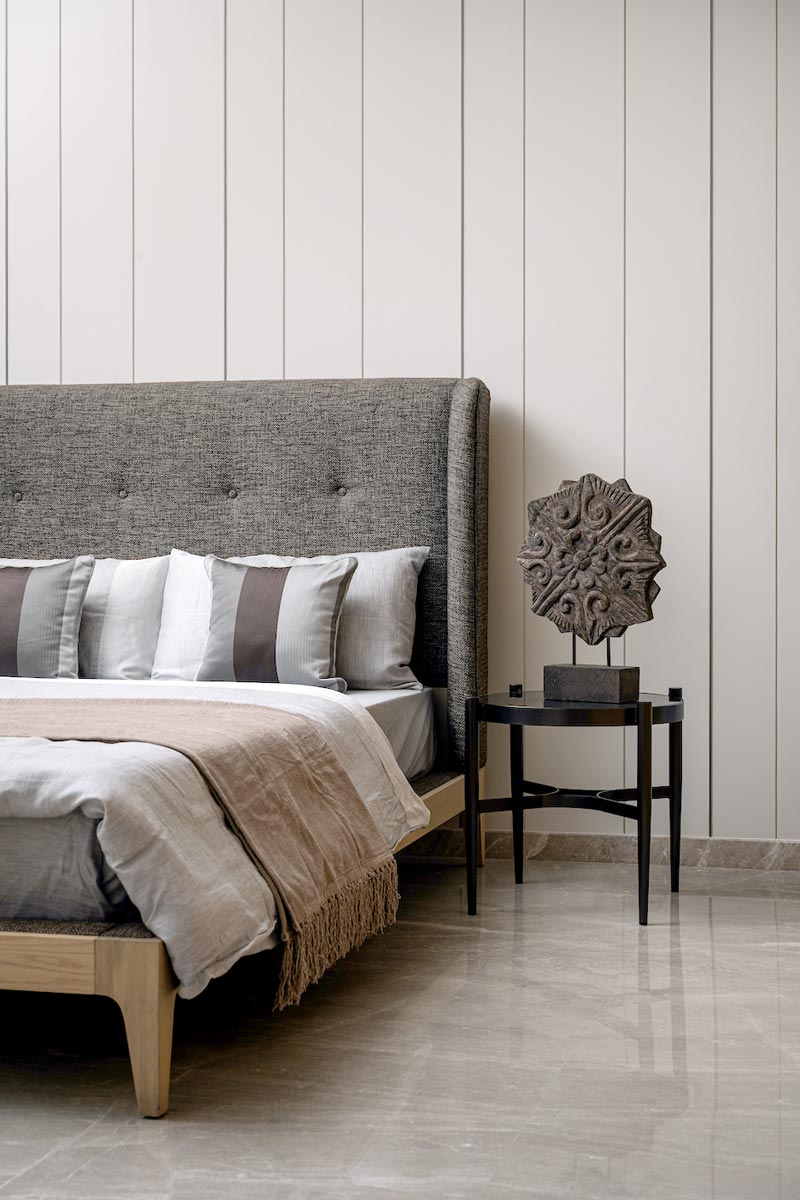 The series of metal strips running on the wall near the bed conceal a built-in light — exemplifying practical style.
The series of metal strips running on the wall near the bed conceal a built-in light — exemplifying practical style.
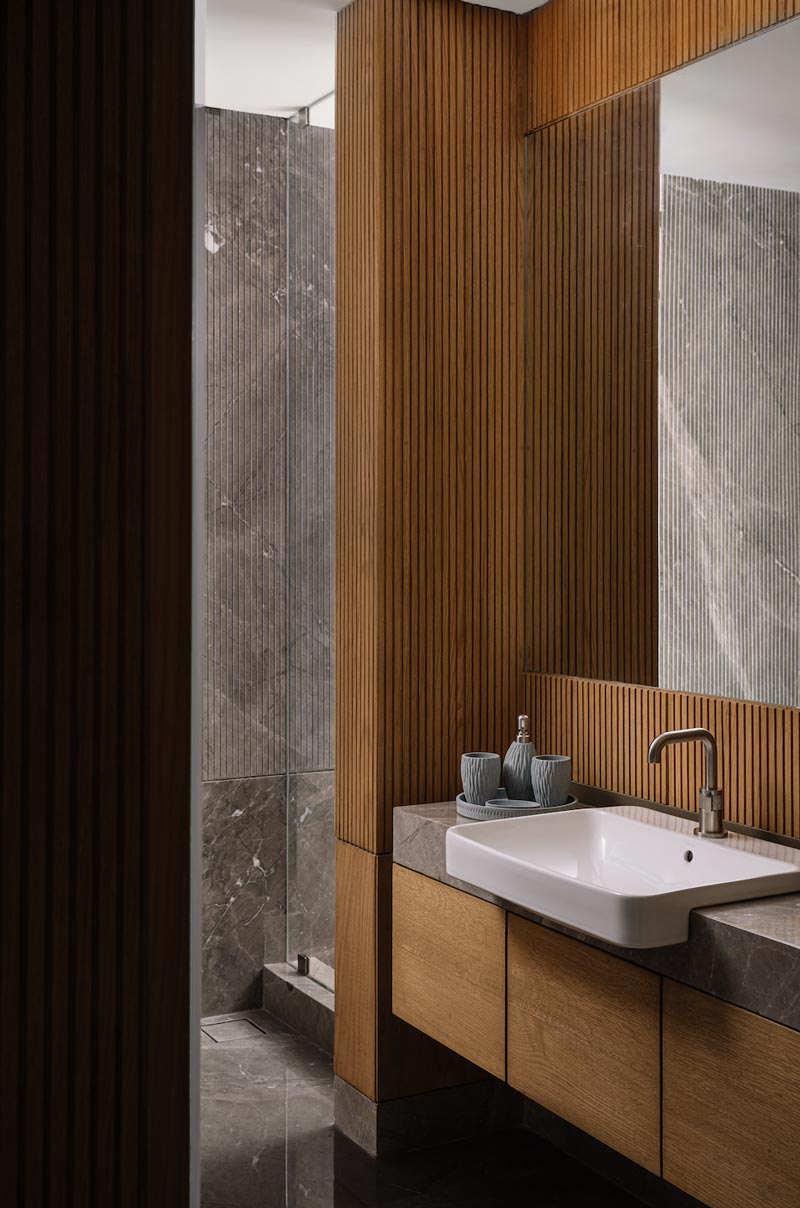
The wash basin area of the ensuite bathroom features a bespoke basin crafted from Italian marble.
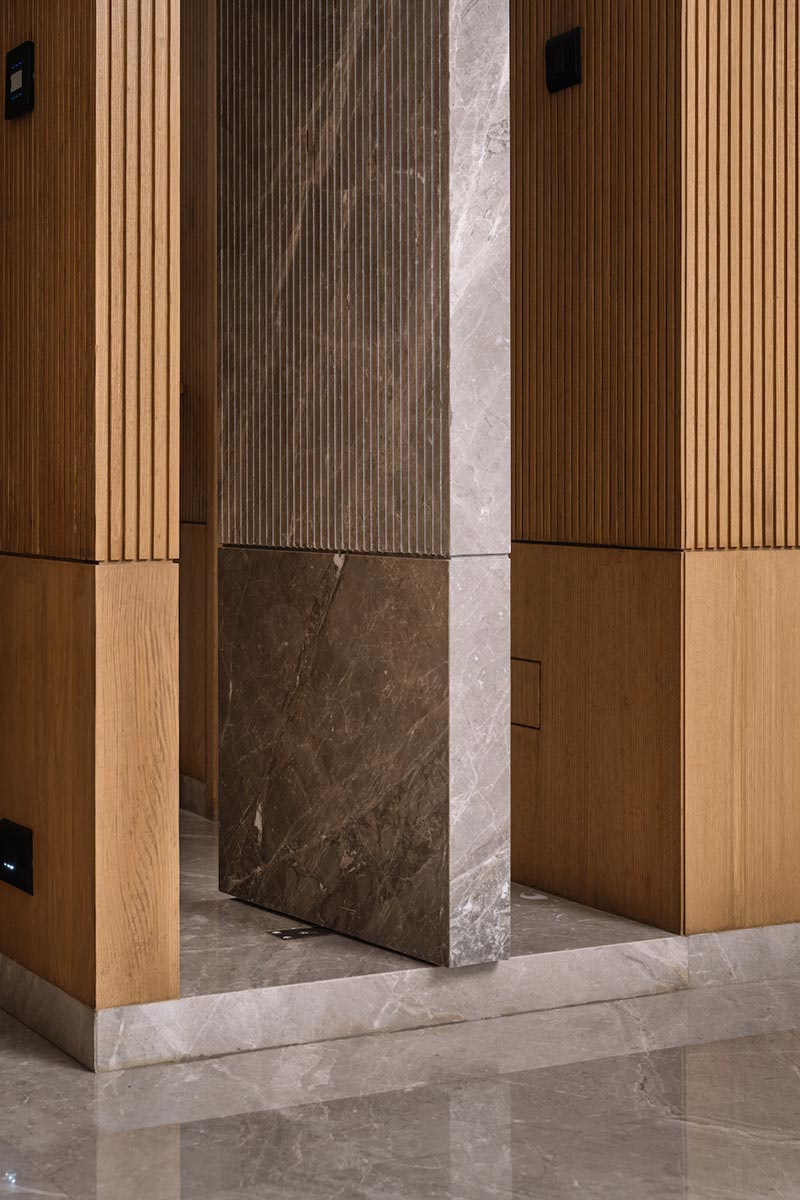 The shelves of the vanity are topped in micro-concrete.
The shelves of the vanity are topped in micro-concrete.
Also Read: Mahiman- An Amalgamation of Inherent Art Values and Spirituality | Surat | Kritnam.Atelier
Third Bedroom
A grooved wall with intermittent inlay of metal strips anchors the narrative of this room. Metal also makes an appearance in the shelves of a sleek, lattice-like display unit complete with an obround mirror.
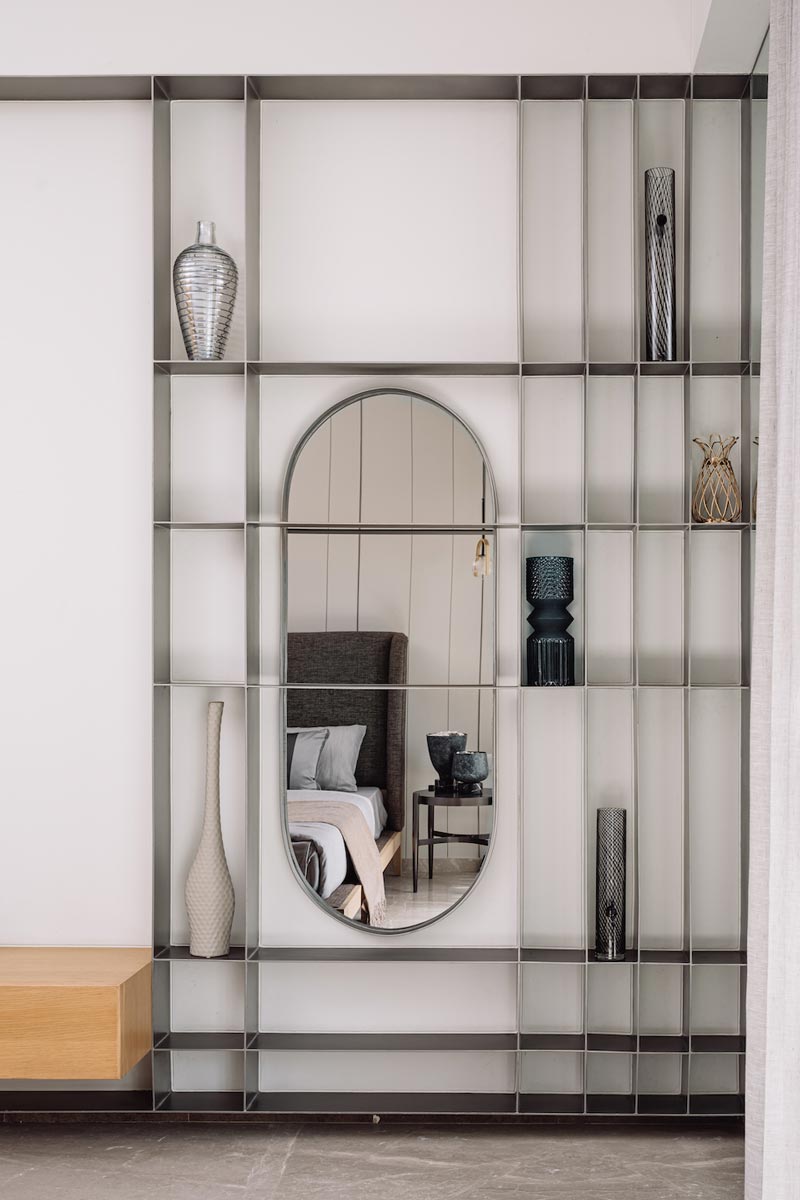
Guest Room
The room is geared to put the pickiest of guests at ease. The pale blue wardrobe conceals ACs behind grill-like shutters overhead.
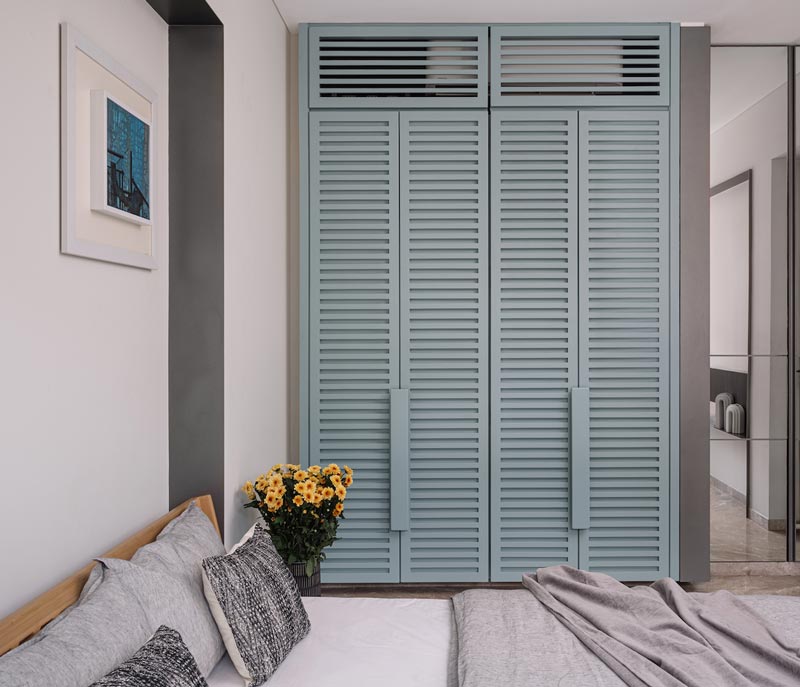 The TV/display unit is fashioned out of metal and features a louvred section mirroring the wardrobe.
The TV/display unit is fashioned out of metal and features a louvred section mirroring the wardrobe.
About the Firm
Utopia Designs is an architecture firm set up in the year 2007 in Surat, Gujarat. The practice is a group of concordant professionals with the dynamic thought process to achieve the goal of the utmost importance “Customer Satisfaction” in the field of residential, commercial and institutional projects. It has built up a profound feeling of comprehension of customers’ needs and also developed an inventive methodology, blunder-free tasks and frameworks have brought about financially reasonable arrangements.

(From L-R) Ar. Apurva Desai, Id. Bhavin Swami, Id. Urvakhsh Chichgar and Id. Vipul Nakrani
Project Details
Project: Tower B Show-flat for Sangini Arise
Location: Surat
Area: 2,900 sq ft
Principals: Ar. Apurva Desai, Id. Bhavin Swami, Id. Urvakhsh Chichgar and Id. Vipul Nakrani
Design lead: Shivani Mehta Desai and Mitali Desai
Photography: Ishita Sitwala
Keep reading SURFACES REPORTER for more such articles and stories.
Join us in SOCIAL MEDIA to stay updated
SR FACEBOOK | SR LINKEDIN | SR INSTAGRAM | SR YOUTUBE
Further, Subscribe to our magazine | Sign Up for the FREE Surfaces Reporter Magazine Newsletter
Also, check out Surfaces Reporter’s encouraging, exciting and educational WEBINARS here.
You may also like to read about:
Stone Jali, Column-Free Floors and Hybrid Structure System Characterize Sangini House | Surat
Minimalism Adorns This Tiny, Modern Apartment in Chennai | Roaish Architecture + Design
Planature StuDio Artistically Juggles Vernacular Architecture and Urban Lifestyle through Mohor House| Surfaces Reporter | Pune
And more…