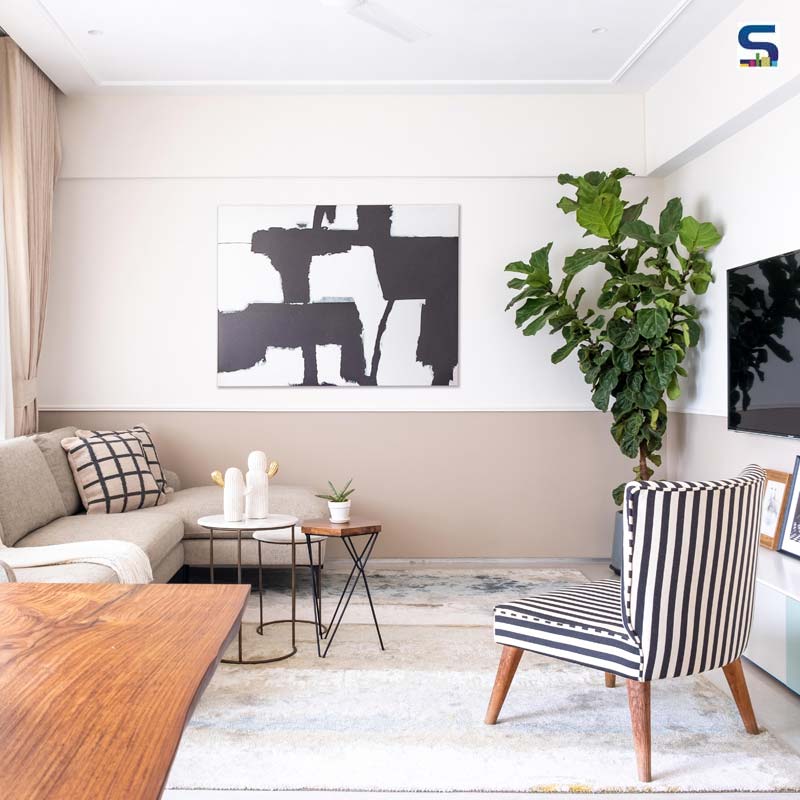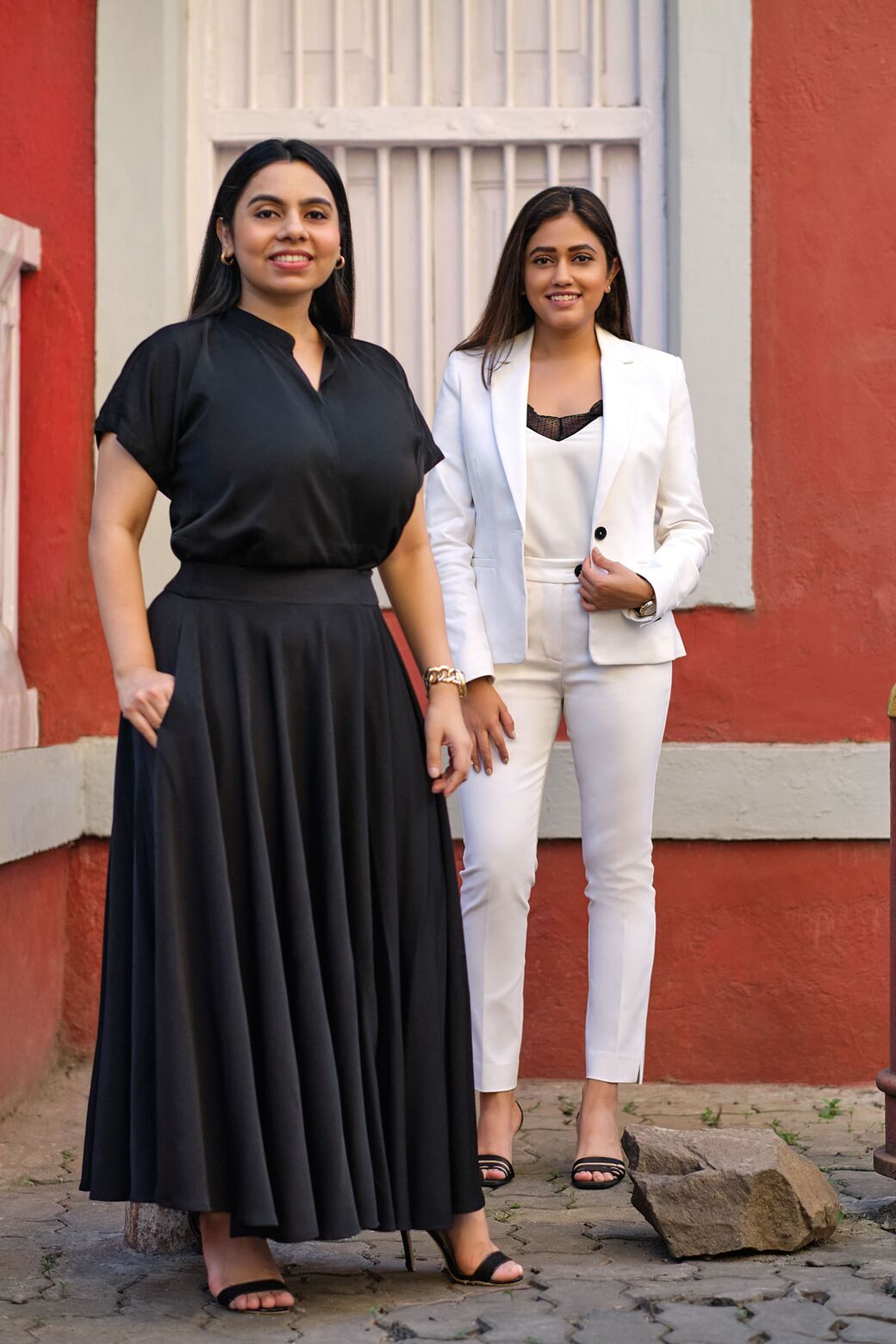
Set amidst the upscale coastal suburb of Bandra, Mumbai, "Mysa Home'' is a minimalist and cosy apartment designed for a young family by Disha Bhavsar and Shivani Ajmera of Quirk Studio. Hygge decor, minimal design, warm tones of wood, neutral hues that bathe upholstered surfaces, monochromes, metallic touches, and hints of natural greenery make this 1350 sq ft sea-facing apartment a contemporary nordic and Scandinavian-inspired oasis. Read SURFACES REPORTER (SR)’s below the post to know how the designers fashioned this beautiful home:
Also Read: Put Your Hands Together Envision an Unmistakably Vernacular and Environmentally Sound Bucolic Retreat | Mumbai | Surfaces Reporter
.jpg) Named Mysa meaning comfort and the enveloping feeling of coziness in the Swedish language, the apartment’s design ethos has a pivotal focus on the creation of an environment that emphasizes the enjoyment of space with the entirety of one’s senses, consciously immersing them in the indulgence of fleeting moments.
Named Mysa meaning comfort and the enveloping feeling of coziness in the Swedish language, the apartment’s design ethos has a pivotal focus on the creation of an environment that emphasizes the enjoyment of space with the entirety of one’s senses, consciously immersing them in the indulgence of fleeting moments.
.jpg) The nordic-inspired home is strung together by a keen interplay of minimalism, functionality, and a sense of wellbeing. It amazingly reflects the tranquility of its surroundings and almost seems to beckon the quiet vastness and serenity through the thresholds of the abode.
The nordic-inspired home is strung together by a keen interplay of minimalism, functionality, and a sense of wellbeing. It amazingly reflects the tranquility of its surroundings and almost seems to beckon the quiet vastness and serenity through the thresholds of the abode.
Large Floor-to-Ceiling Fenestrations
Large floor-to-ceiling windows are reminiscent of the yesteryear Bombay apartments; they render the interior spaces awash in natural light that transforms through the length of the day.
.jpg) The play of daylight in this home figuratively hints at the vision of pervasive warmth that embraces the residence.
The play of daylight in this home figuratively hints at the vision of pervasive warmth that embraces the residence.
Tranquil, Cosy and Bright Spaces
As a young couple who have embarked on the journey of owning and inhabiting their first home, the client brief places crucial importance upon creating a dwelling that exudes familial warmth, cocooning them in a series of spaces to rest, convene and contemplate.
.jpg) In devotion to the maxim of ‘less is more, the home’s DNA is intended to be an ensemble of bright, capacious, and timeless spaces that are interwoven with minimalism.
In devotion to the maxim of ‘less is more, the home’s DNA is intended to be an ensemble of bright, capacious, and timeless spaces that are interwoven with minimalism.
Also Read: Neutral Hues Lay The Foundation of this Modern Family Residence in Marine Drive, Mumbai | Inscape Designers
Nordic and Scandinavian Influences
The coherence of the brief and a shared tethered vision chisel to life the design identity adopted in this home. Nordic and Scandinavian influences in which the residence is immersed is a resultant of the clear manifestation of the client’s brief, which in turn moulds the apartment’s aura.
.jpg) At the Mysa Home, simplicity is the chosen medium of expression of Hygge (to be laced with a feeling of contentment and wellbeing) which frontlines the focal design resolution.
At the Mysa Home, simplicity is the chosen medium of expression of Hygge (to be laced with a feeling of contentment and wellbeing) which frontlines the focal design resolution.
Cocooned in Neutral Hues, Tactile Textures and Warm Wood Tones
The intended curation of the design elements, a soothing colour palette, and tactile textures coupled with sleek furniture, luminaires, and pieces of art bring the conceptual impetus of the home to the forefront. Every object in the residence introduces a nuanced character in the space, inducing conversations around the level of detail-orientation.
.jpg) The persona of the home pays homage to the inhabitant family’s aspiration to live surrounded by what essentially matters the most to them. Warm tones of wood, neutral hues that bathe upholstered surfaces, monochromes, metallic touches, and hints of natural greenery converge to create the presiding elements of the material palette at The Mysa Home.
The persona of the home pays homage to the inhabitant family’s aspiration to live surrounded by what essentially matters the most to them. Warm tones of wood, neutral hues that bathe upholstered surfaces, monochromes, metallic touches, and hints of natural greenery converge to create the presiding elements of the material palette at The Mysa Home.
Minimally Curated Living Cum Dining Area
The apartment unfurls into an open-plan, living cum dining area that occupies the heart of the layout. Laden in neutral hues, the living and dining areas have been earmarked by a two-tone, colour blocked half wall that interjects the space with visual warmth.
.jpg) Reminiscent of a snug cottage in the Swedish landscape, the space has been dotted with pattern-play via art, muted upholstery, and a dash of powder blue in the console that is bookended by minimalist prints. The restrained, yet impactful choice of furniture assists in the tactful demarcation of fluid zones, steering clear of the need for physical barriers.
Reminiscent of a snug cottage in the Swedish landscape, the space has been dotted with pattern-play via art, muted upholstery, and a dash of powder blue in the console that is bookended by minimalist prints. The restrained, yet impactful choice of furniture assists in the tactful demarcation of fluid zones, steering clear of the need for physical barriers.
.jpg) Melding seamlessly with the living section, the dining area is anchored by a solid wood dining table and spindled bench that are coupled with modern upholstered chairs; the grains of the wood further exaggerate the brilliant craftsmanship of the pieces and emanate a welcoming sentiment for the family to dine and converse. This nook is accented by an amber and grey cluster globe pendant light and a warm blue credenza, which boasts of geometricity with its fluted shutters. The rustic art prints and an assortment of bric-a-brac pepper the space to create a greeting vignette.
Melding seamlessly with the living section, the dining area is anchored by a solid wood dining table and spindled bench that are coupled with modern upholstered chairs; the grains of the wood further exaggerate the brilliant craftsmanship of the pieces and emanate a welcoming sentiment for the family to dine and converse. This nook is accented by an amber and grey cluster globe pendant light and a warm blue credenza, which boasts of geometricity with its fluted shutters. The rustic art prints and an assortment of bric-a-brac pepper the space to create a greeting vignette.
Immaculate Kitchen Design
Stitched into the layout using a partition system composed of clear glass and black metal, the kitchen becomes a homogenous part of the spatial layout. Daylight streams across glazed surfaces and illuminates the galley kitchen, further elevating the all-white pristine interior.
.jpg)
The hardware-less cabinetry amplifies the expanse, allowing it to retain its clutter-free visual palette. Vertically-stacked, white subway backsplash tiles accentuate the volume of the compact, yet pragmatic kitchen.
.jpg)
A connective passage flanked towards the private zone of the home prologues the ensuite bedrooms. Keeping in line with the overruling identity of the abode, the passageway is punctuated with Ashwood-hued doors and a collage of watercolor pastel geometric art. The bedroom suites in The Mysa Home are honest extensions of the communal spaces and nod to the overarching pared-down aesthetic.
Also Read: A Sophisticated Home That Promotes Openness, Indoor-Outdoor Connection and Healthy Living | KAYZ Studio | Goregaon | Mumbai
Monochromatic Palette in the Master Bedroom
The master bedroom is utilitarian in its function, yet elevates the look and feel of the room. The taupe Venetian-plastered walls anchor grayscale still-life prints that grace the plush upholstered bed’s headboard.
.jpg)
Complementary suave nightstands are paired with amber glass globes and black metal sconces that further iterate the colour scheme in the bedroom. The canvas of the space has been softened by the introduction of monochrome tropical prints that endow the resting space with a rooted demeanour.
All-White Guest Room
Steeped in white, the guest bedroom puts the senses at ease with the first rendezvous. The objet d'art in the room is the floral wallpaper that is swathed with white cherry blossom florets against the faintest mint. The all-presence of white across the furniture complements the inconspicuously tucked beige wardrobe. The brass and white globe pendants hang daintily against the patterned wallpaper that paints the scenic visual of a sprightly summer morning in Stockholm.
.jpg) The Mysa Home is a robust family home that is helmed by a quiet resonance for the simple elementality. As an embodiment of Nordic elegance, this home has been designed with gusto, while ensuring that it harnesses the ability to evolve with the needs of its end-users.
The Mysa Home is a robust family home that is helmed by a quiet resonance for the simple elementality. As an embodiment of Nordic elegance, this home has been designed with gusto, while ensuring that it harnesses the ability to evolve with the needs of its end-users.
It brings to light a meticulous exercise in place-making, where the quintessential home harmonizes with the sacred contentment of the family that has made it their own.
Project Details
Typology: Residential
Name of Project: The Mysa Home
Location: Bandra, Mumbai
Principal Designer (s): Disha Bhavsar and Shivani Ajmera
Design Firm: Quirk Studio
Built-Up Area (sq ft & sq m): 1350 sq ft
Start Date: February 2020
Completion Date: December 2020
Photographer: Kuber Shah
About the Firm
Quirk Studio is an avant-garde Interior Design firm based in Mumbai. The studio was founded in 2013 by Interior Designers Disha Bhavsar and Shivani Ajmera joining forces to establish a boutique design studio, aiming to depart from conventional ideas of luxury to cater to modern, novel notions of comfort and self-expression.

Disha Bhavsar and Shivani Ajmera, Principal Designers, Quirk Studio
Keep reading SURFACES REPORTER for more such articles and stories.
Join us in SOCIAL MEDIA to stay updated
SR FACEBOOK | SR LINKEDIN | SR INSTAGRAM | SR YOUTUBE
Further, Subscribe to our magazine | Sign Up for the FREE Surfaces Reporter Magazine Newsletter
Also, check out Surfaces Reporter’s encouraging, exciting and educational WEBINARS here.
You may also like to read about:
Mahim-Matunga: South-Central Mumbai’s prime residential corridor
Neutral Hues and Clean Lines Adores the Interiors Of The Fluid Home, Mumbai | Quirk Studio
House No. 12 For a Young Couple in Mumbai | Quirk Studio
And more…