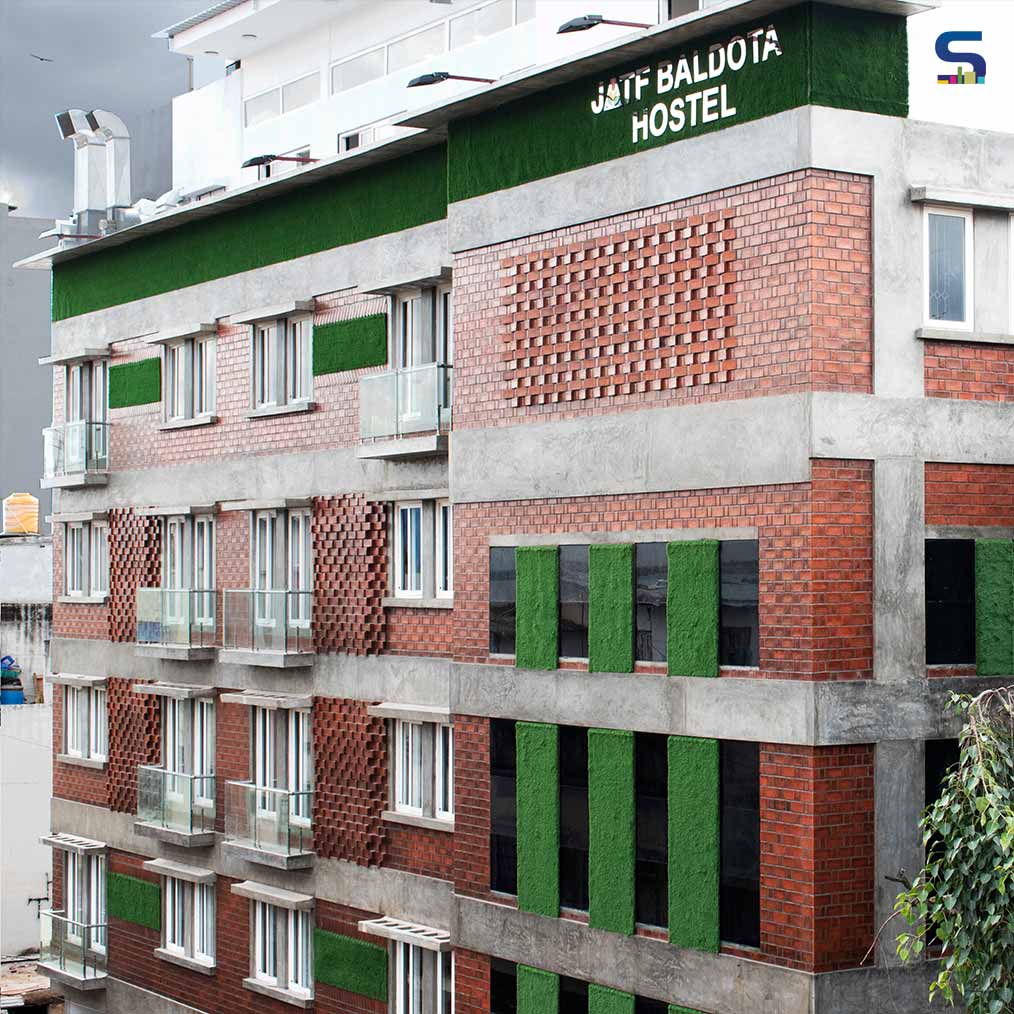
Conceptualized and designed by Arvind Jain of A.J Architects, this modern girl's hostel, in a densely populated, central business district of Bangalore is equipped with all essential amenities, security, and safety measures to provide comfortable living at an affordable price. The architecture firm has nicely merged sustainable architecture with brutalist style to give a distinctive look to the hostel- christened- “Blend with Nature”. Featuring an exposed wire-cut brick facade, the building can accommodate 135 girl students. It encompasses well ventilated 45 air-conditioned rooms with triple sharing, a recreational and socially engaging court, a recreational activity room, a gymnasium, well equipped digital library, and the dining area on the top floor. The design team has shared detailed information about the project with SURFACES REPORTER (SR). Have a look:
Also Read: Delhi-Based Zero Energy Design Lab Reinterprets Vernacular Architecture With Advanced Techniques in this Brick Hostel | Gurgaon
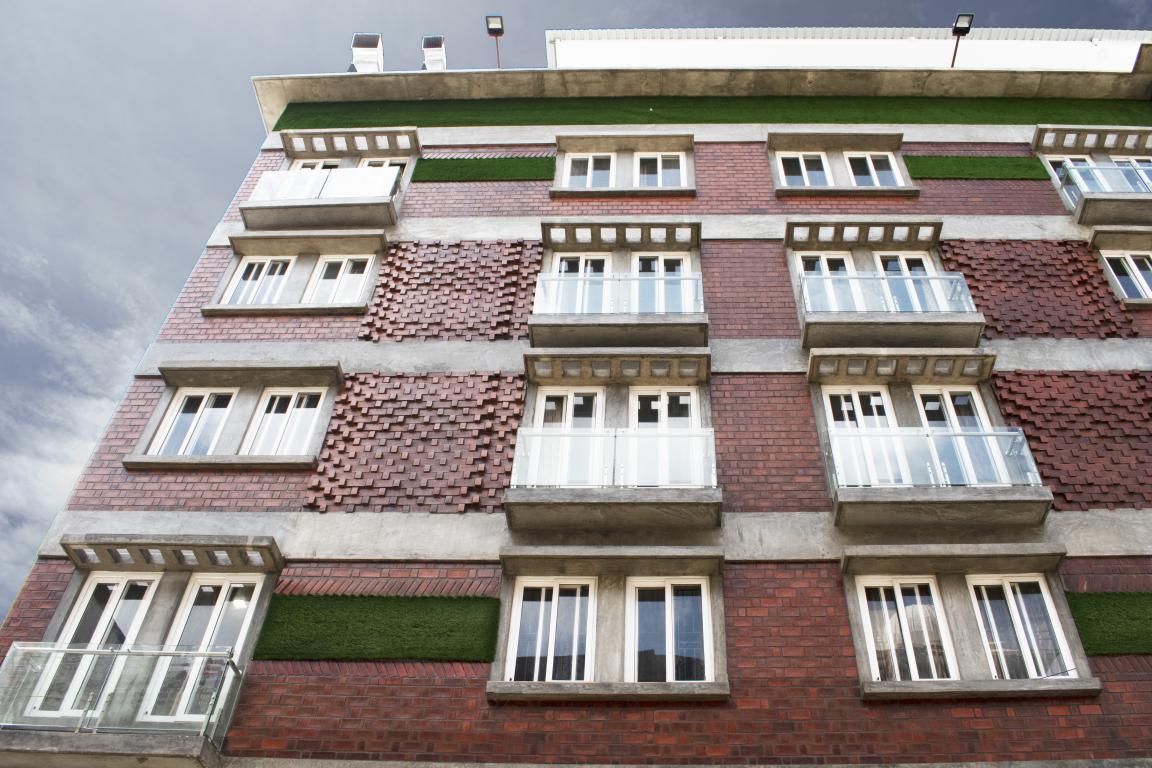
Bangalore being an educational hub, the organization “JITO”, Bangalore envisaged a modern approach hostel, for the girl students, in the heart of the city, with all vital amenities, safety, and security measures. Further, they wanted a space that offers a comfortable living at a pocket-friendly price.
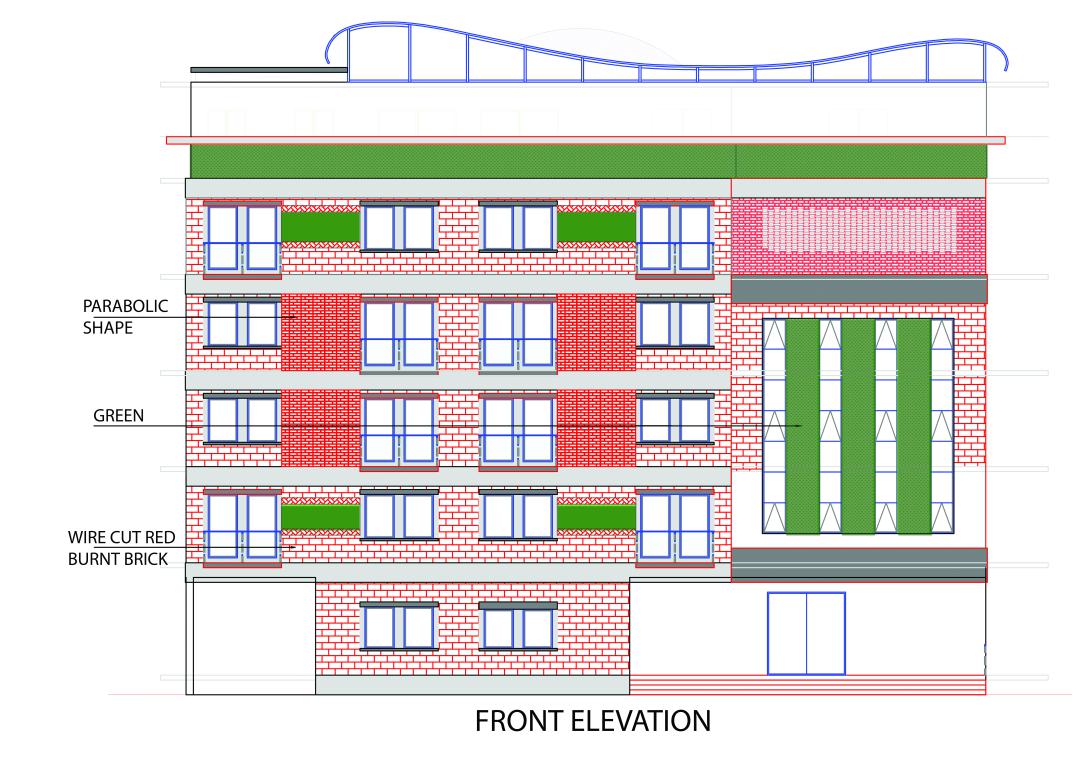
A Socially Active and Eco-Friendly Space
The hostel was proposed as a linear solid built mass as the hostel is located in the compact central business district of Bangalore.
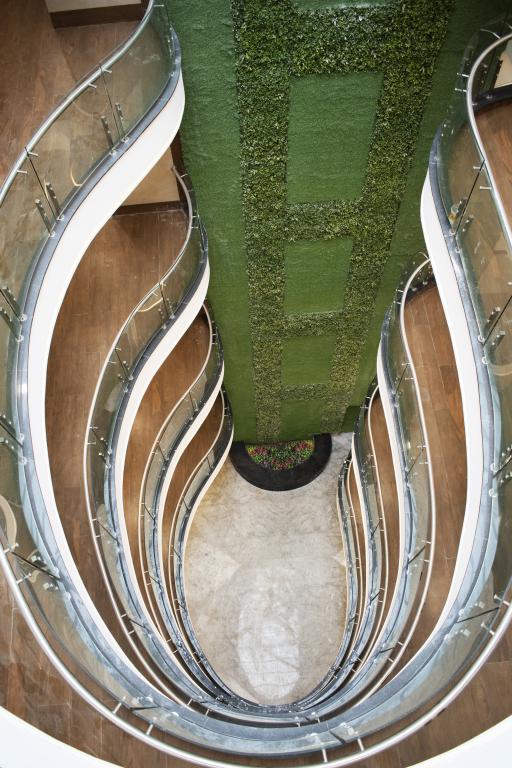
The firm planned for timeless, eco-friendly, and sustainable architecture with brutalist style to create a socially active and environmentally sustainable space for the students.
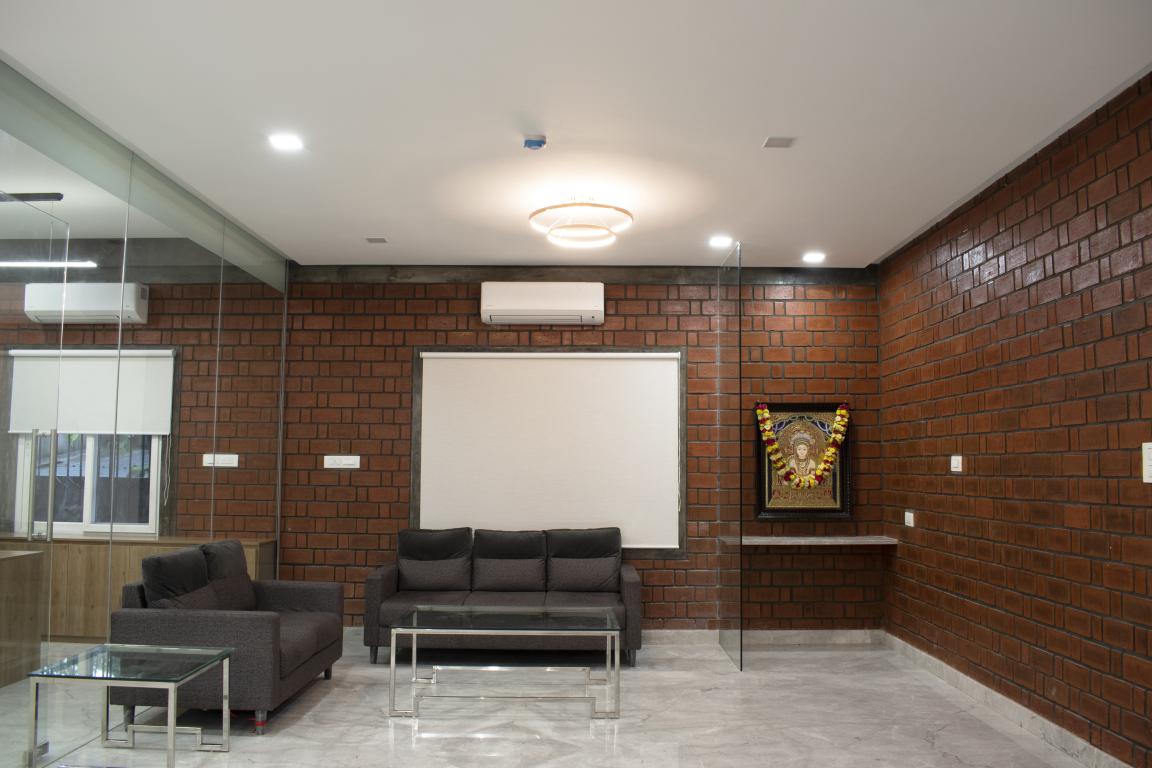
Spaces Designed To Boost Intercommunication Amongst Students
The key factor in the design process was to enhance student interaction, within the indoor spaces, that percolates outward and interacts with the landscape around them. The contorting central atrium allows layering of multiple activities and boosts intercommunication amongst students. As the inhabitants hail from different parts of the country, a friendly and open environment in terms of built form was necessary to promote a healthy social bond amongst everyone.
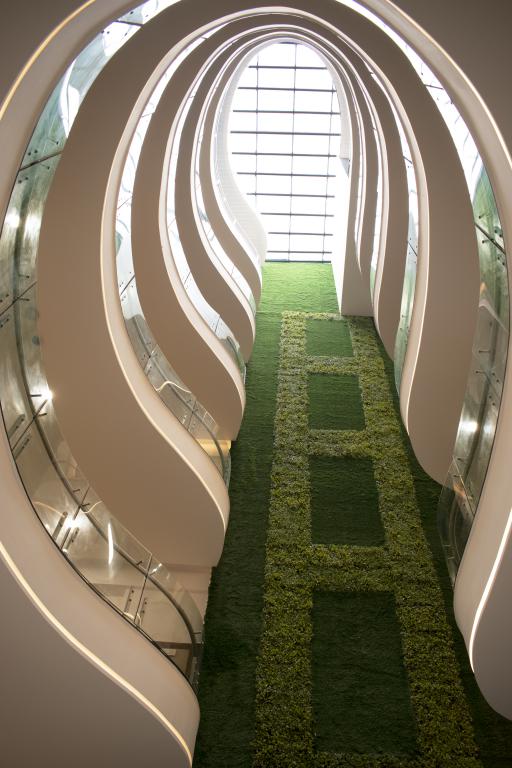
Central Atrium Acts As A Solar Chimney
The central atrium also allows natural light to penetrate deeper into the building and act as a solar chimney that takes away the stale and hot air within the building through stack effect, forming a wind cycle that keeps the place cooler in the daytime and warmer in the night.
Also Read: Envisage Incorporates Mud Phuska to Reduce The Ingress Of Heat By Almost 70% in This New Girls’ Hostel in Alipur
The Inclusion of Greenery
The vertical artificial garden imitates the sense of being in the middle of nature, though surrounded by the concrete jungle.
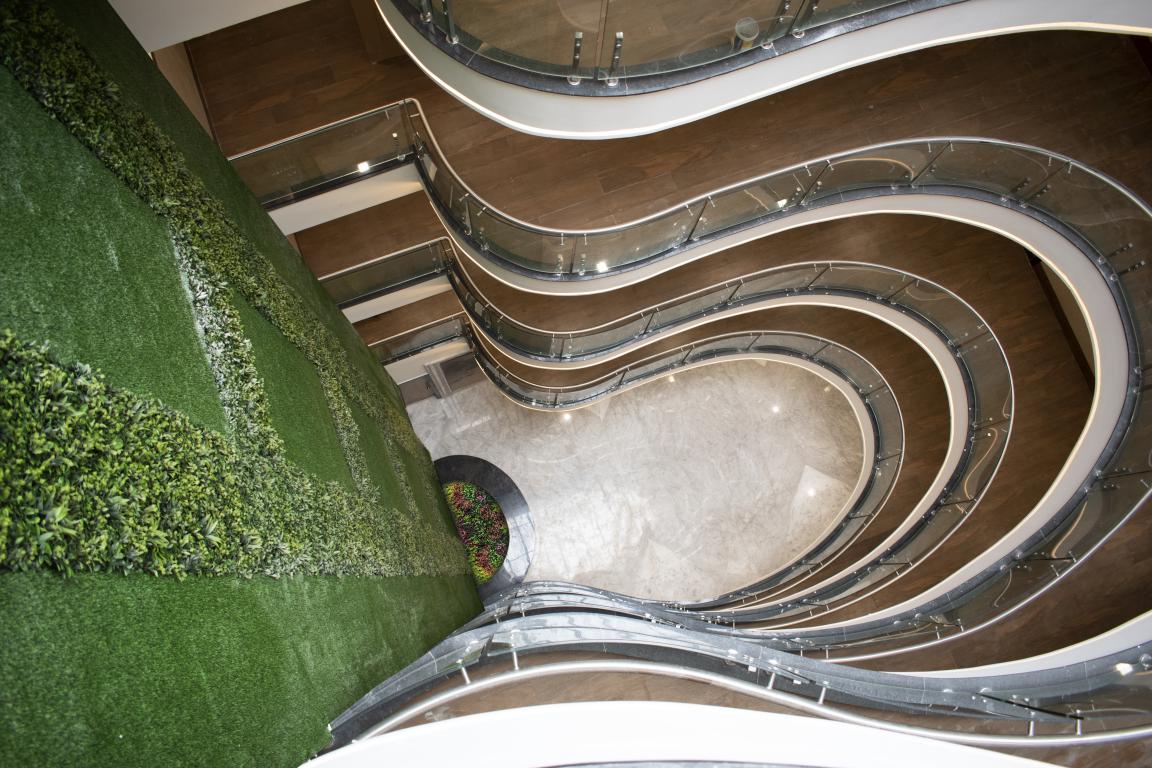
The hand-painted artwork of 17’ x 8’ on the ground level of the courtyard adds to the galore of space.
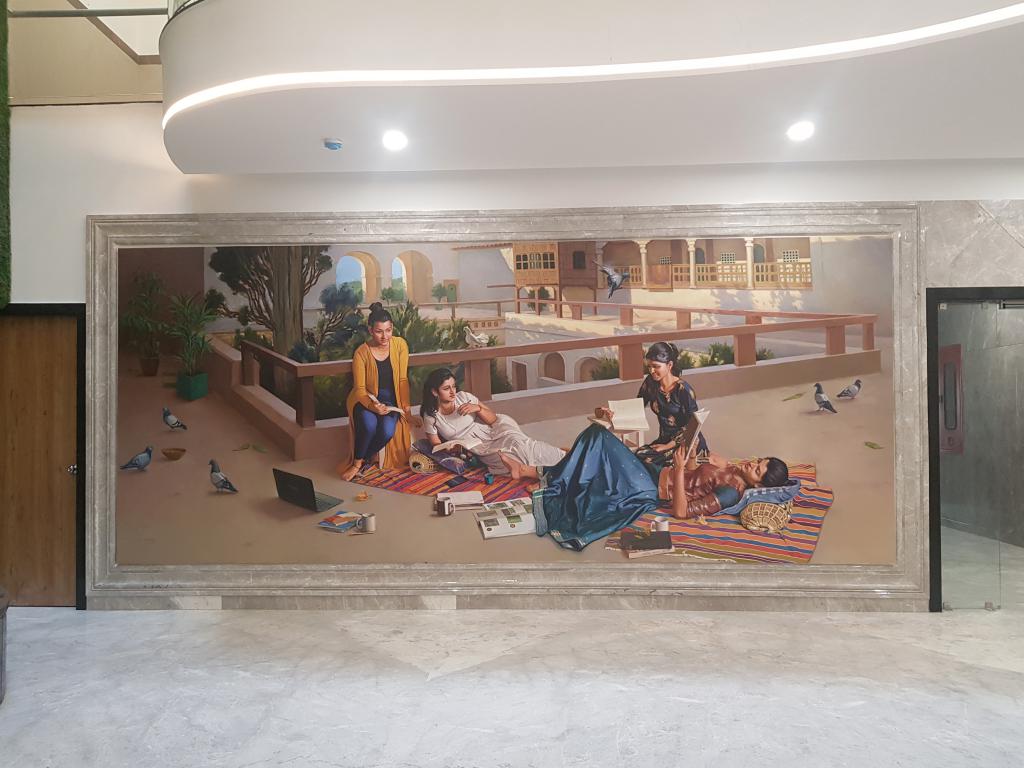
Overall the contorting shape of the courtyard becomes the prima facie conversation starter.
Well-Secured and Monitored Complex
The entire complex is well secured and monitored round the clock for the safety of girl students.
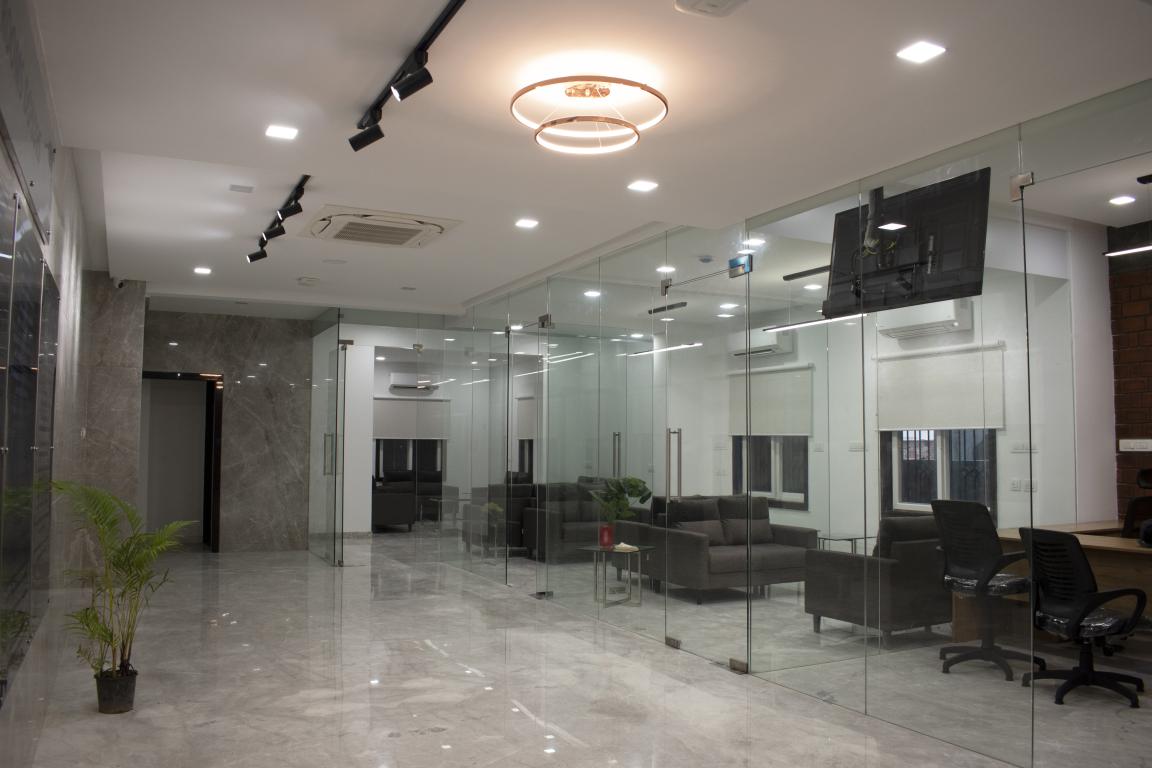
It has well ventilated 45 air-conditioned rooms with triple sharing, accommodating 135 girl students. The well-being of the inmates is well planned with a recreational and socially engaging court, a gymnasium, a recreational activity room, well equipped digital library, and a dining area on the top floor.
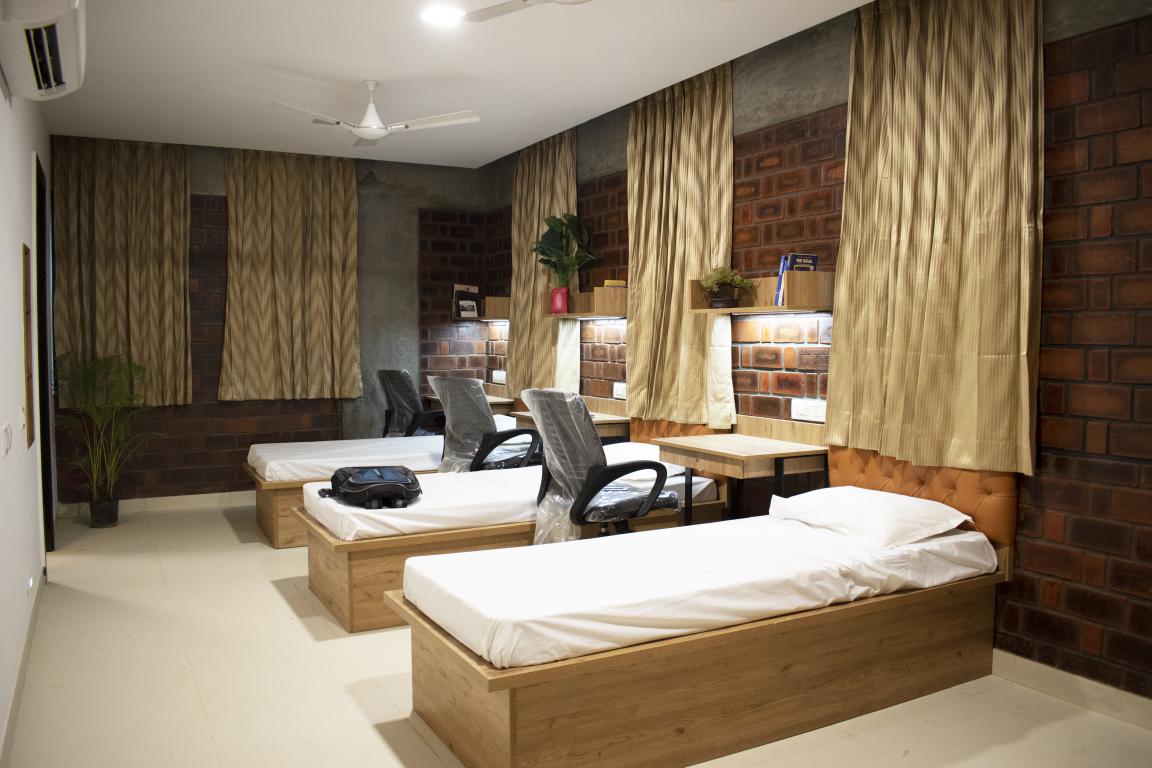
The grand entrance lobby accommodates the admin section and meeting rooms for parents and students. Beyond the entrance, lobby access is restricted with biometric access control. Ample parking space is available in the basement.
Sustainability at the Forefront
Sustainable parameters were on top of the design solution, the design team planned for exposed wire cut brick exposed concrete façade.
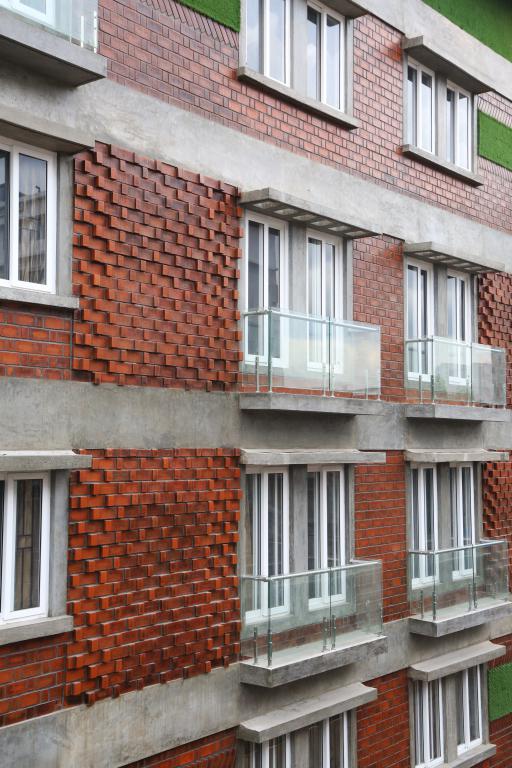
The laying of the bricks is done in rat-trap bonds to allow air gap in bricks, which insulates the inside thermally and acoustically. This form of bond also reduces the use of material by 33%.
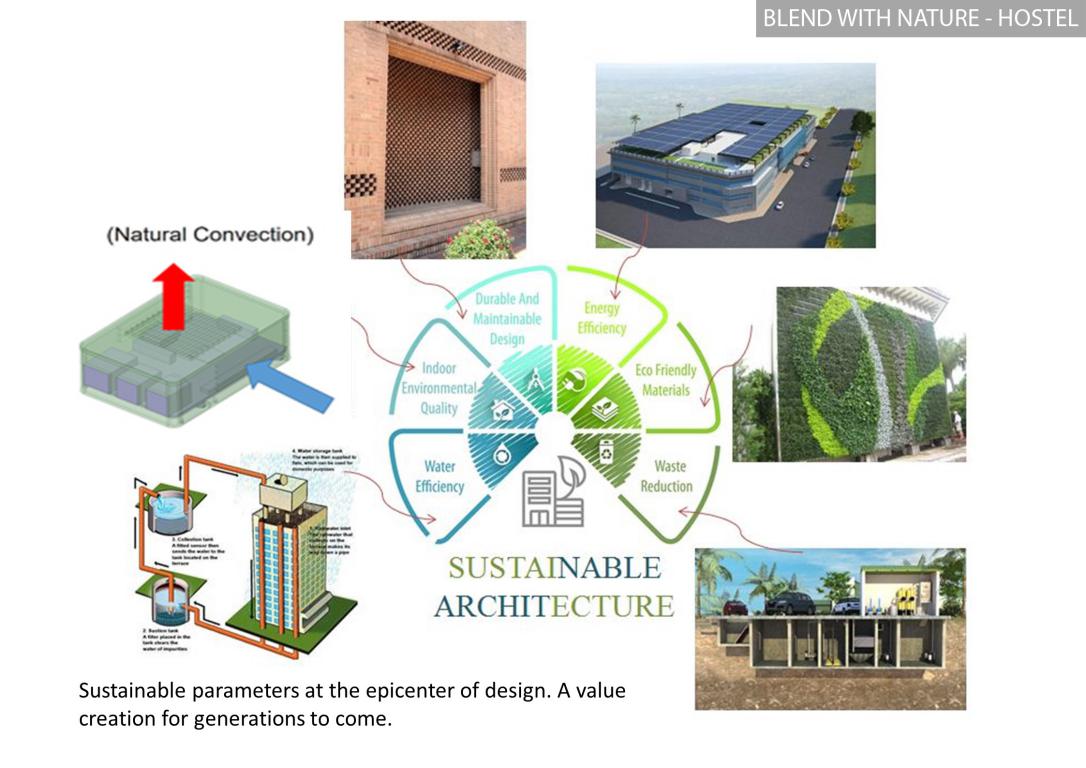
A play of light and shadow is formed in the concave elements planned on the parts of the façade. All sustainable parameters like rainwater harvesting, solar energy, Water treatment (STP works on the ecology and consumes zero power or energy in its lifetime), etc. have been incorporated.
Project Details
Project Name: Blend with Nature – Hostel
Studio Name: A.J Architects
Principal Architect: Arvind Jain
Info and photo courtesy: A.J Architects
Completion Year: 2021
Keep reading SURFACES REPORTER for more such articles and stories.
Join us in SOCIAL MEDIA to stay updated
SR FACEBOOK | SR LINKEDIN | SR INSTAGRAM | SR YOUTUBE
Further, Subscribe to our magazine | Sign Up for the FREE Surfaces Reporter Magazine Newsletter
Also, check out Surfaces Reporter’s encouraging, exciting and educational WEBINARS here.
You may also like to read about:
Striking Rippling Brickwork Features The Sienna Apartments Designed by Sameep Padora and Associates | Hyderabad
Fascinating Elliptical Brick Mosque Envisioned by Luca Poian Forms | Brick Veil | England
And more…