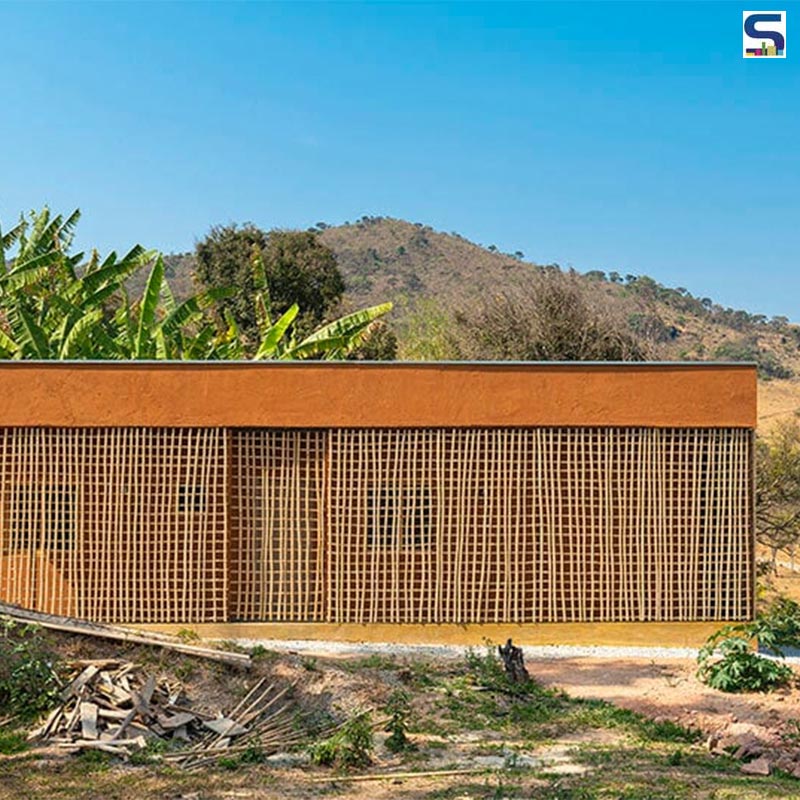
In crafting the Serra House in the rural Serra da Moeda, Brazilian studio Vazio S/A harmoniously blends contemporary architecture with nature's offerings. Rooted in the history of Brazil's Minas Gerais state and the site's rich natural resources, the standout feature is the bamboo screen facade, providing distinctive texture and shading. This design pays tribute to the rural family's legacy and the surrounding landscape. Read in detail about the project on SURFACES REPORTER (SR):
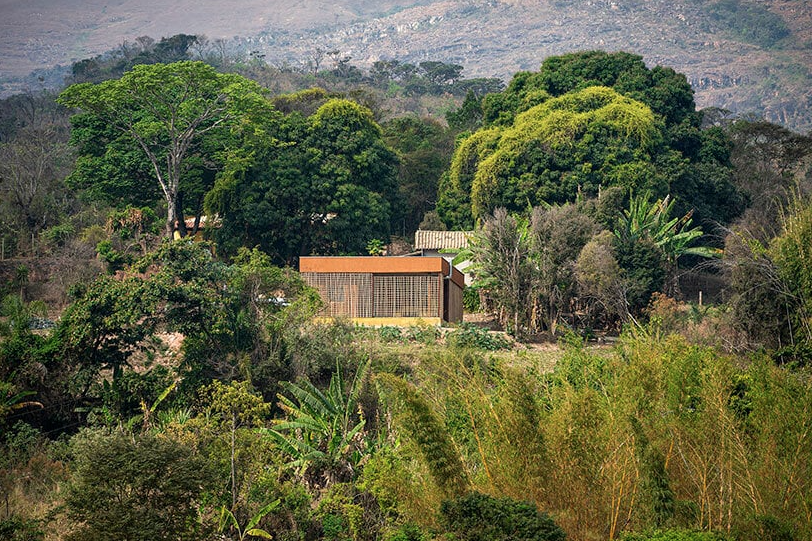
Bamboo Lattice Facade
Vazio S/A's Serra House is defined by a bamboo screen enveloping the entire structure, except the southern facade. Positioned east and west, the bamboo lattice provides natural shading.
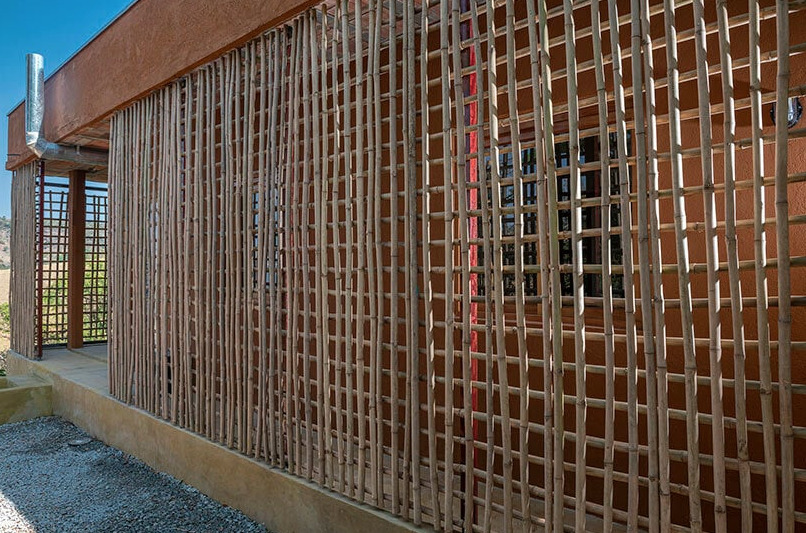 Locally sourced bamboo underwent eco-friendly on-site treatment, functioning as insecticide, fungicide, and fire retardant. Bamboo's sustainability, quick maturation, and regional prevalence make it an environmentally sound and economically advantageous choice for the Serra House.
Locally sourced bamboo underwent eco-friendly on-site treatment, functioning as insecticide, fungicide, and fire retardant. Bamboo's sustainability, quick maturation, and regional prevalence make it an environmentally sound and economically advantageous choice for the Serra House.
Design Details
The house, designed by Vazio S/A, cleverly blends nature and the residents' needs. There's a terrace with beautiful views of the valley. The bamboo screen on the outside can be moved to enjoy the scenery or block the hot sun.
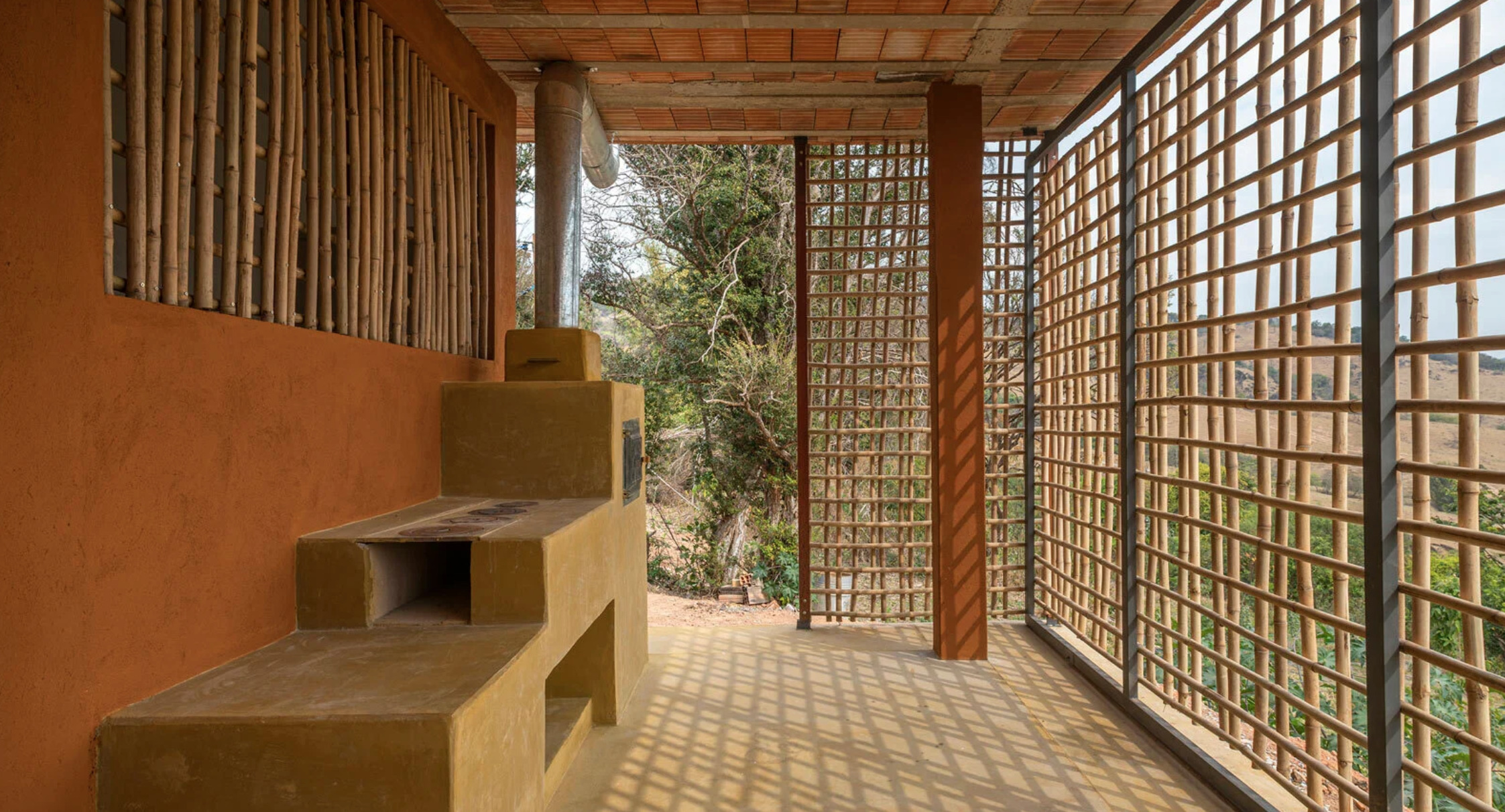 The building's floor is made from bricks and precast parts, topped with a special roof. Eucalyptus wood is used for windows, and MDF for doors. It's a well-thought-out design that combines nature and comfort
The building's floor is made from bricks and precast parts, topped with a special roof. Eucalyptus wood is used for windows, and MDF for doors. It's a well-thought-out design that combines nature and comfort
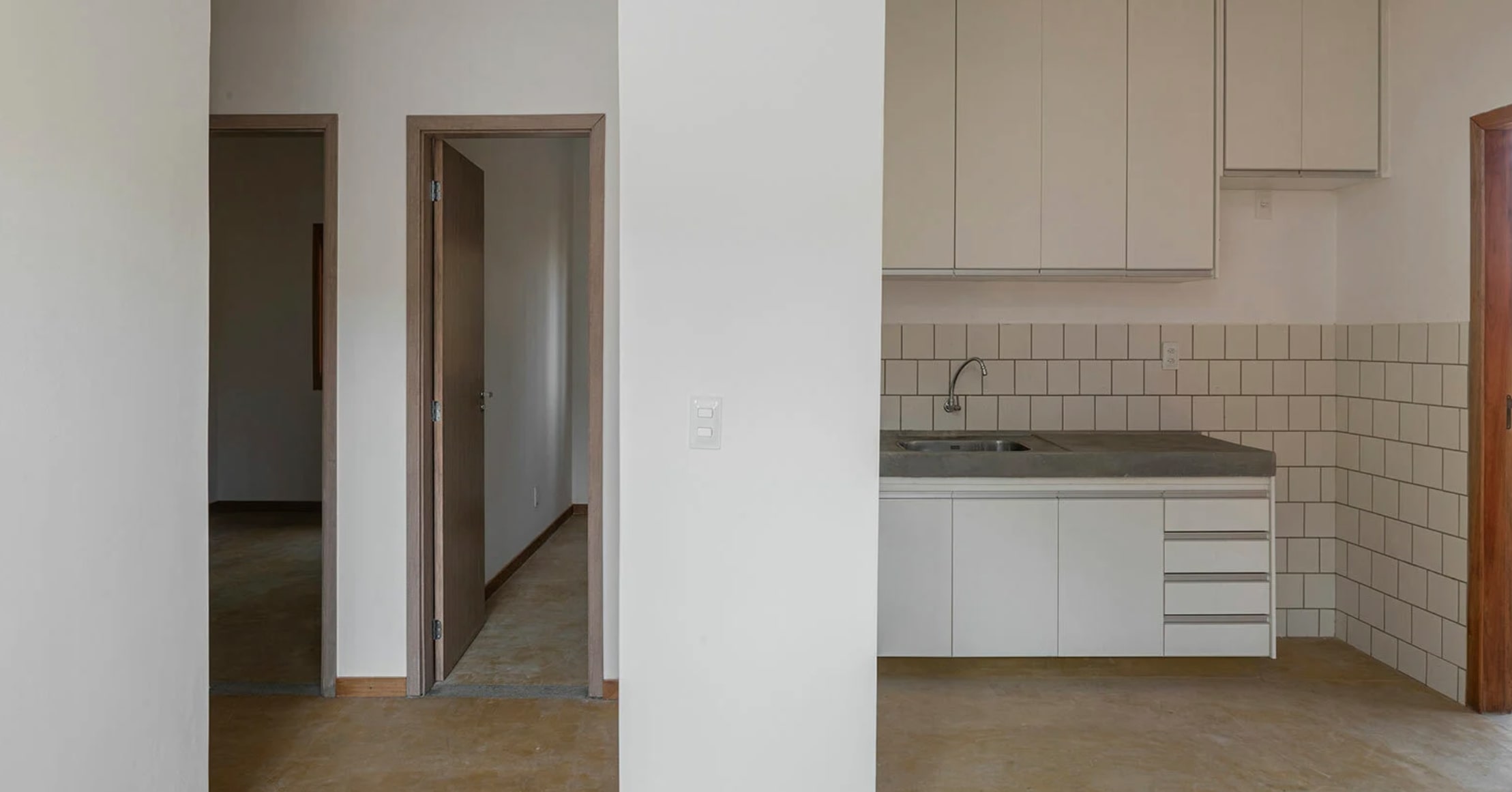 Many people worked together to build the Serra House. The owner, who used to work as a cook, got help from her old bosses who donated materials. Local builders also joined in. The house has two bedrooms, a living area, a service space, a wood stove, a terrace, and is not very big, just 110 square meters. It shows how a community can come together to preserve their heritage and create a sustainable design.
Many people worked together to build the Serra House. The owner, who used to work as a cook, got help from her old bosses who donated materials. Local builders also joined in. The house has two bedrooms, a living area, a service space, a wood stove, a terrace, and is not very big, just 110 square meters. It shows how a community can come together to preserve their heritage and create a sustainable design.
Keep reading SURFACES REPORTER for more such articles and stories.
You may also like to read about:
Rising 15 Meters Above The Ground, Acucena House Is An Architectural Wonder Created By Tetro Arquitetura | Brazil
Crystal-Like Crown Highlights The World’s Largest Residential Tower, Taking Shape In Dubai | Burj Binghatti
This Tapera House in Brazil is Made Entirely From Wood, Featuring A Majestic Grassy Roof | Victor Ortiz
And more…