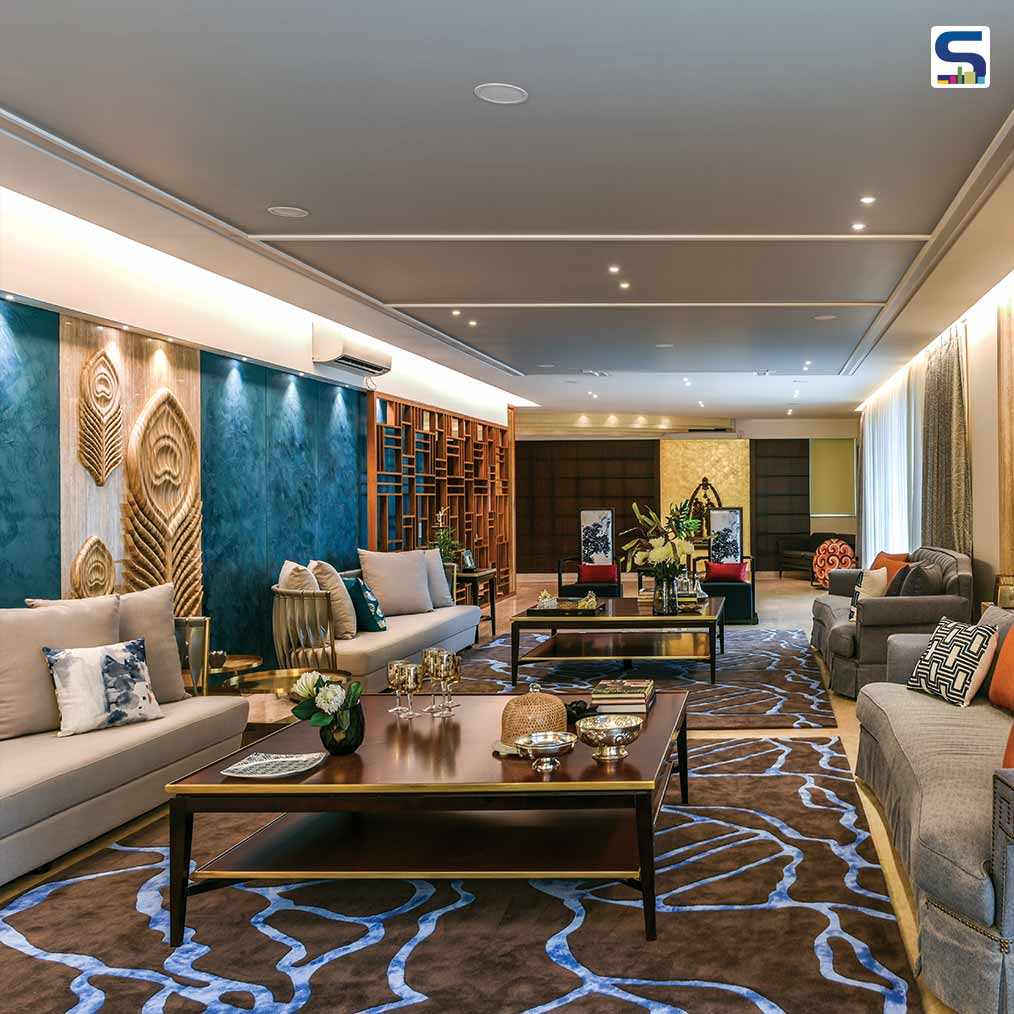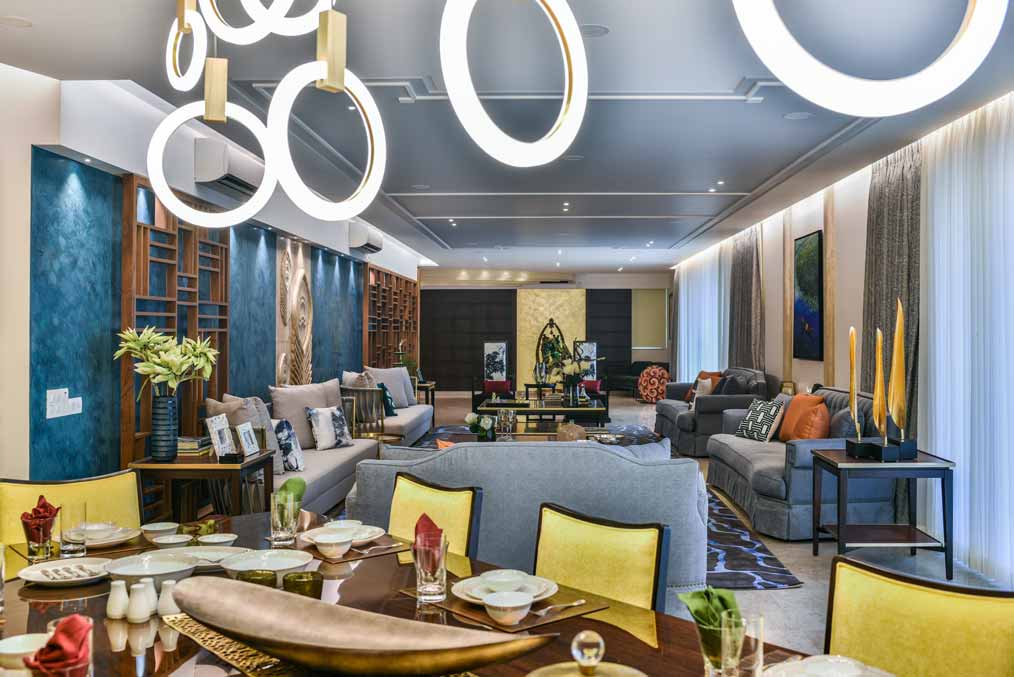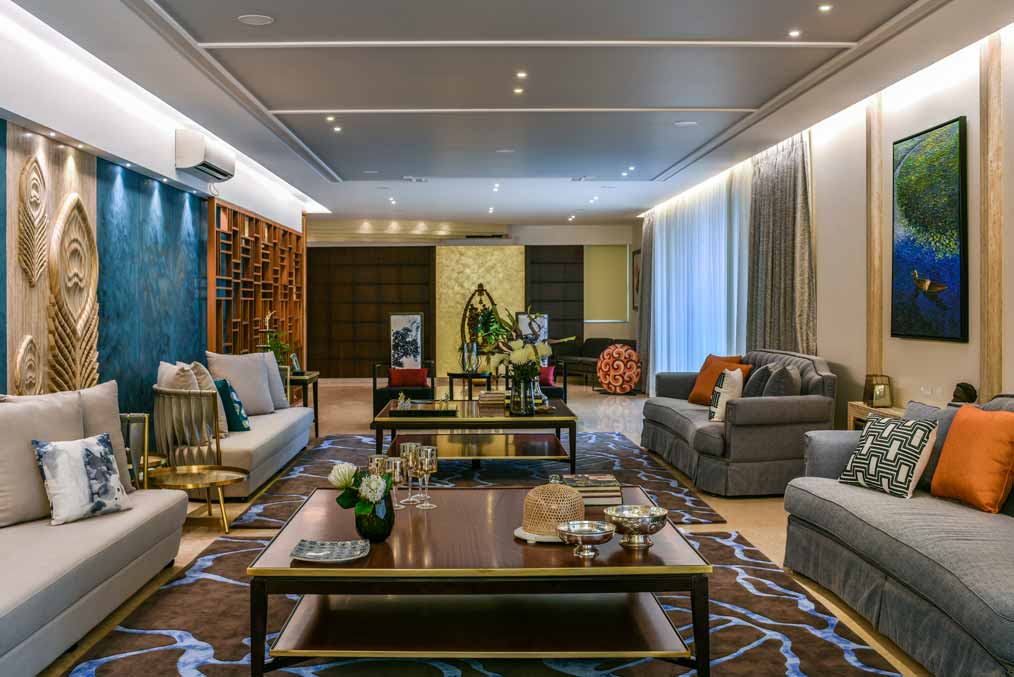
Project Type: Private Residence
Architect: Aum Architects, Mumbai
“The clients are the followers of Lord Krishna and wanted to echo the same sentiment in their home. The color palette in the formal seating is chosen to reflect the same. The main challenge was to have a modern treatment for something traditional. The Feature wall in this area is a consolidation of three components; a turquoise texture wall, a custom-made marble feature (that forms the focus of this wall), and a wooden partition overlapping the texture paint. Since the seating extends beyond the feature wall, we used this wooden partition for two purposes, i.e., to give a length to the seating arrangement and use the partition as a divider between the formal seating and the informal seating on the other side. As a reminiscent of Lord Krishna, we chose to have a peacock feather for the custom-made marble feature. We had an artist recreate these feathers in MDF and they were hand-painted in a way that the feathers appeared like they were carved from the background of the travertine marble.”
- Ar Manish and Sonali Dikshit.


