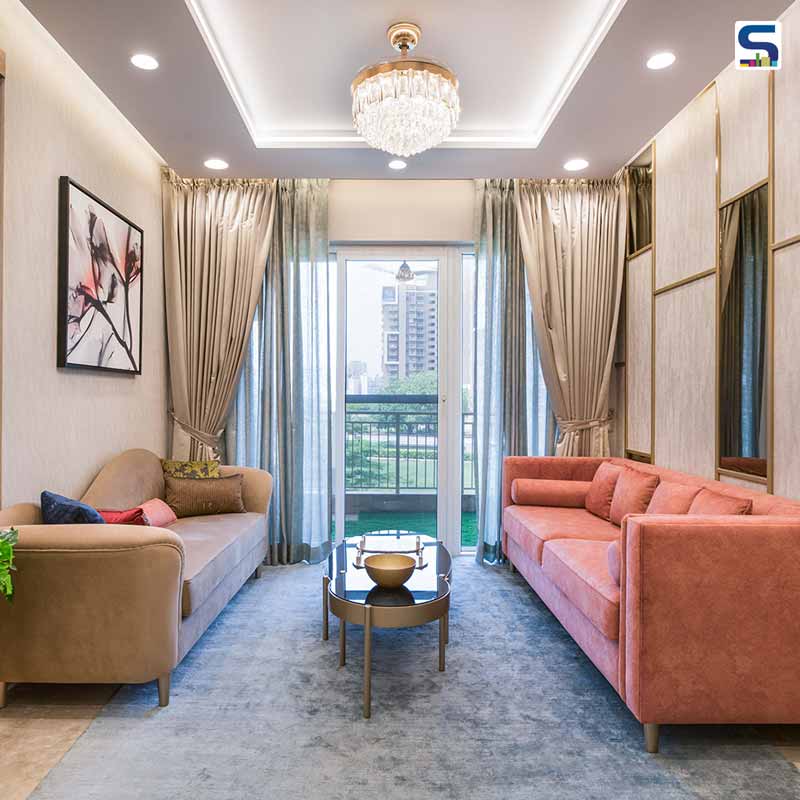
Completed in February 2021, Ukiyo is an ideal holiday home designed by Envisage to keep the mind away from the city chaos and pandemic stress. The design team tells SURFACES REPORTER (SR) how this house evolved from the pandemic situation, unlike the houses that are often evolved from imagination or inspiration. As the name suggests, this house is a space for rejuvenation and creates a sense of tranquilly and stillness right from the entrance. It is imbued with plush decor, artwork and delicate design components in every possible detail. Take a sneak peek to this beautiful abode designed for a family comprising professionals from varied fields such as medicine and technology:
Also Read: Envisage Incorporates Mud Phuska to Reduce The Ingress Of Heat By Almost 70% in This New Girls’ Hostel in Alipur
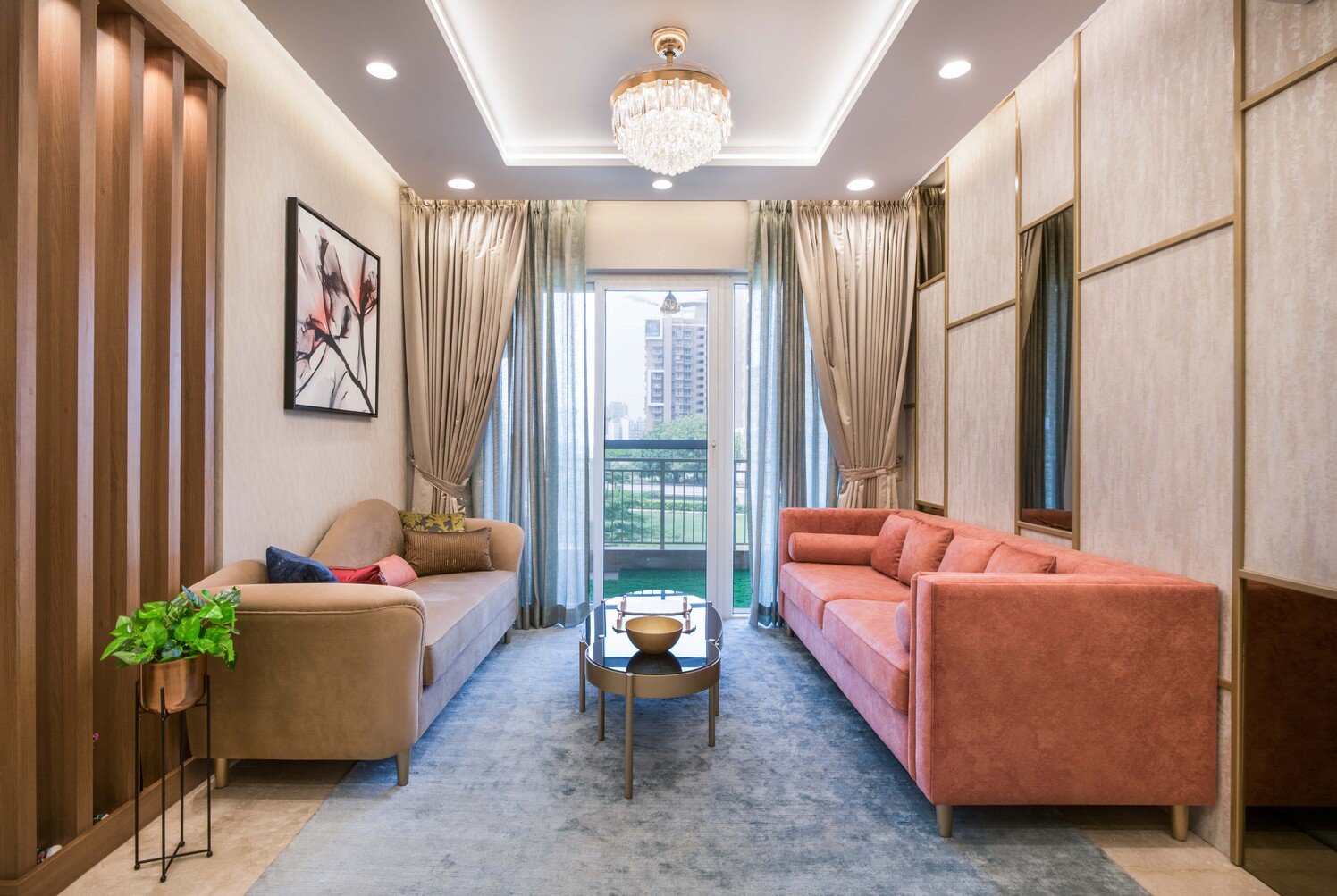
Located in Gurugram, this 1500 sq ft home is a plush 3 Bedroom apartment oriented North-East in a housing society. The house breathes ample natural light because of its orientation and wide UPVC openings, elevating the interiors. Moreover, every room has a balcony overlooking the gardens of the society.
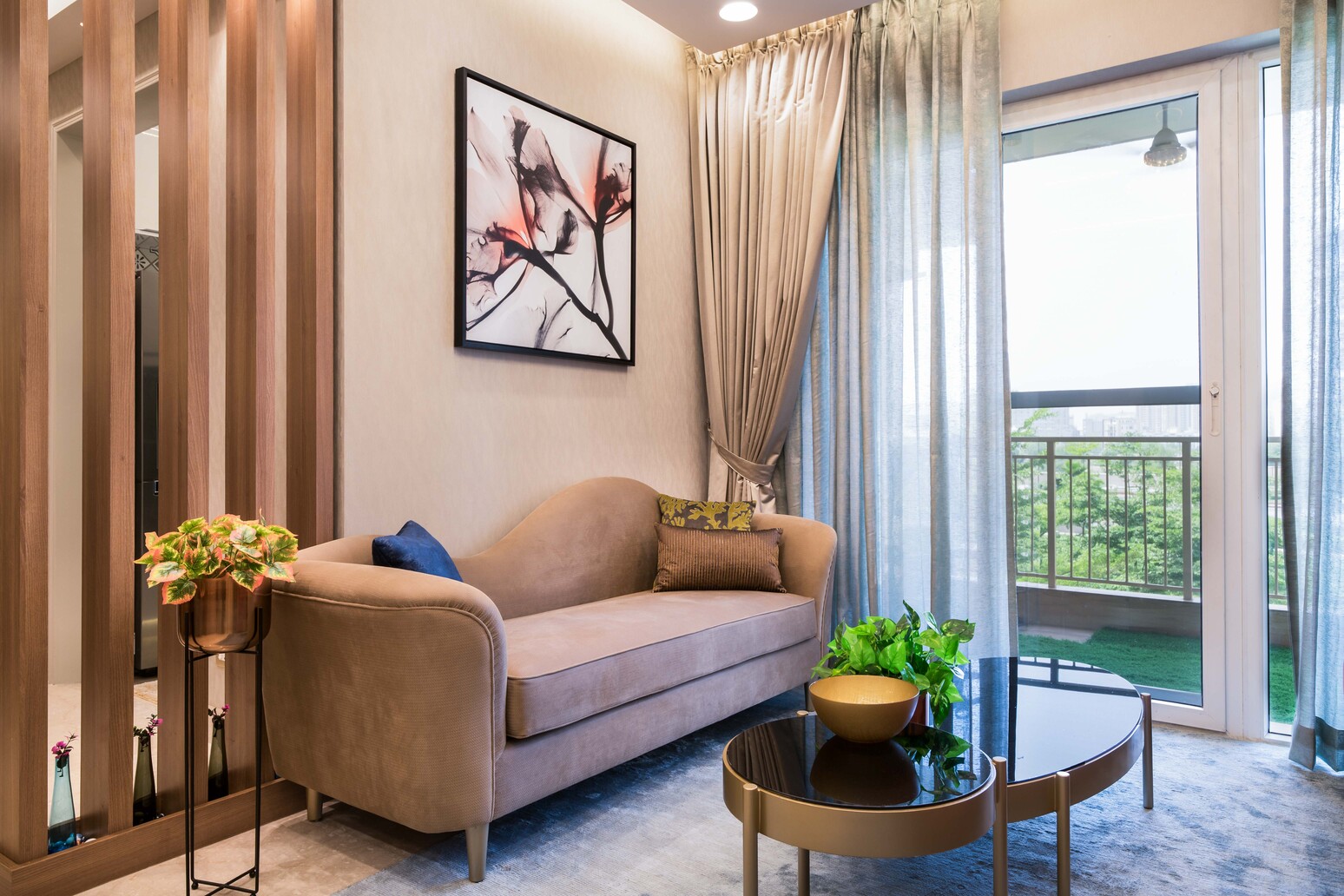
Servant Room Is A New Sanitization Room
Driven by the idea of sanitization and safety, the servant room right at the house's entrance was replaced as a sanitization room. As one enters, he can clean himself up and then move ahead.
Also Read: T House: Minimal Interiors with a Sense of Sustainability | Kalpak Shah | Studio Course | Pune
Living Area
The living room opens into the terrace, looking out at the greens around, making the space look bigger and connected to nature.
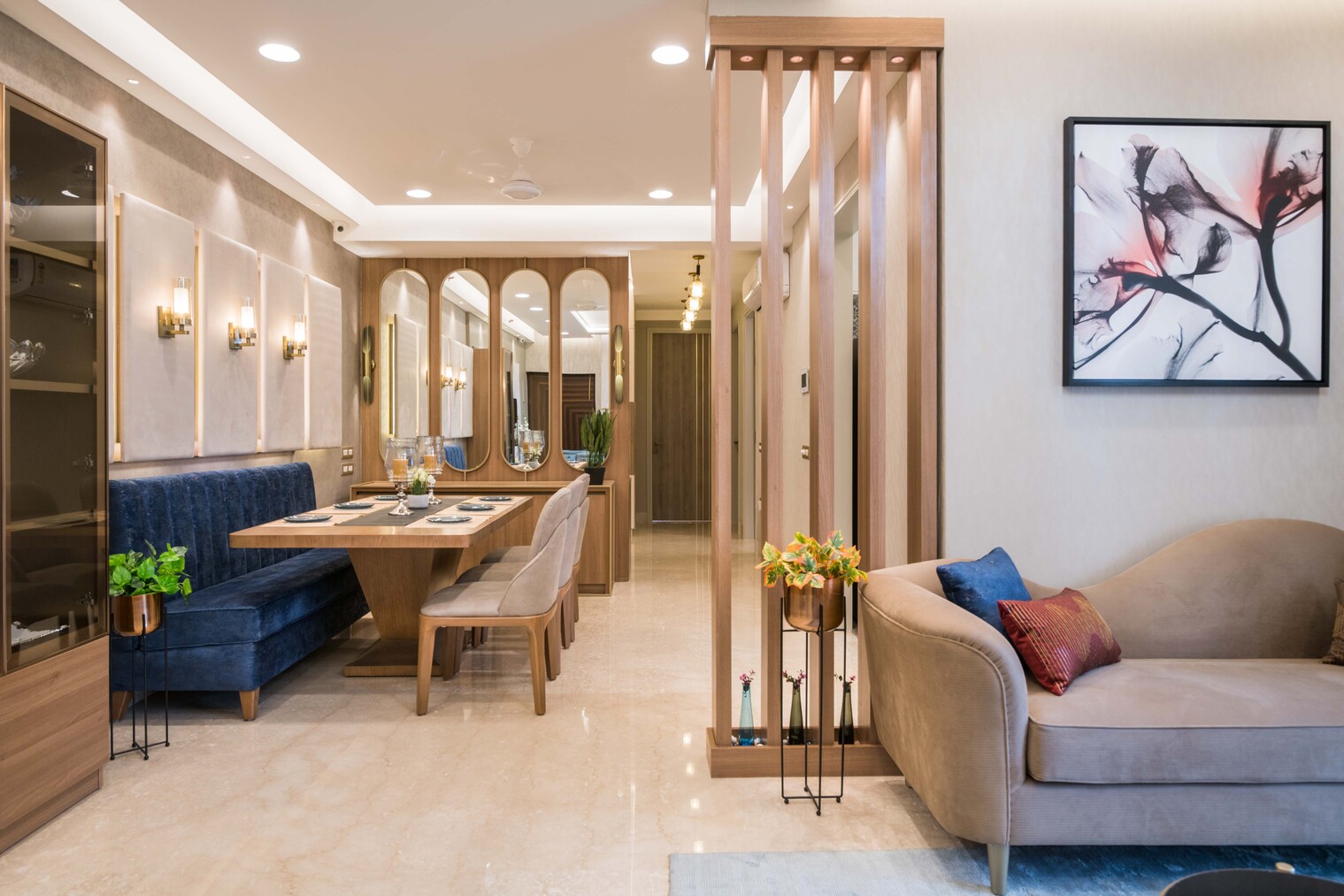
The occupants of this house are all working professionals who are extremely busy throughout the day. Considering that, the study room is in the heart of the house alongside the puja room. This helps keep an eye around the house even while working.
Dining Area
The multipurpose and dining areas act as a prominent buffer in the private and public zones of the house. The dining area is a classic example of space optimization. Clinging against a wall, the sofa on one side of the dining table allows saving space as opposed to chairs on all four sides.
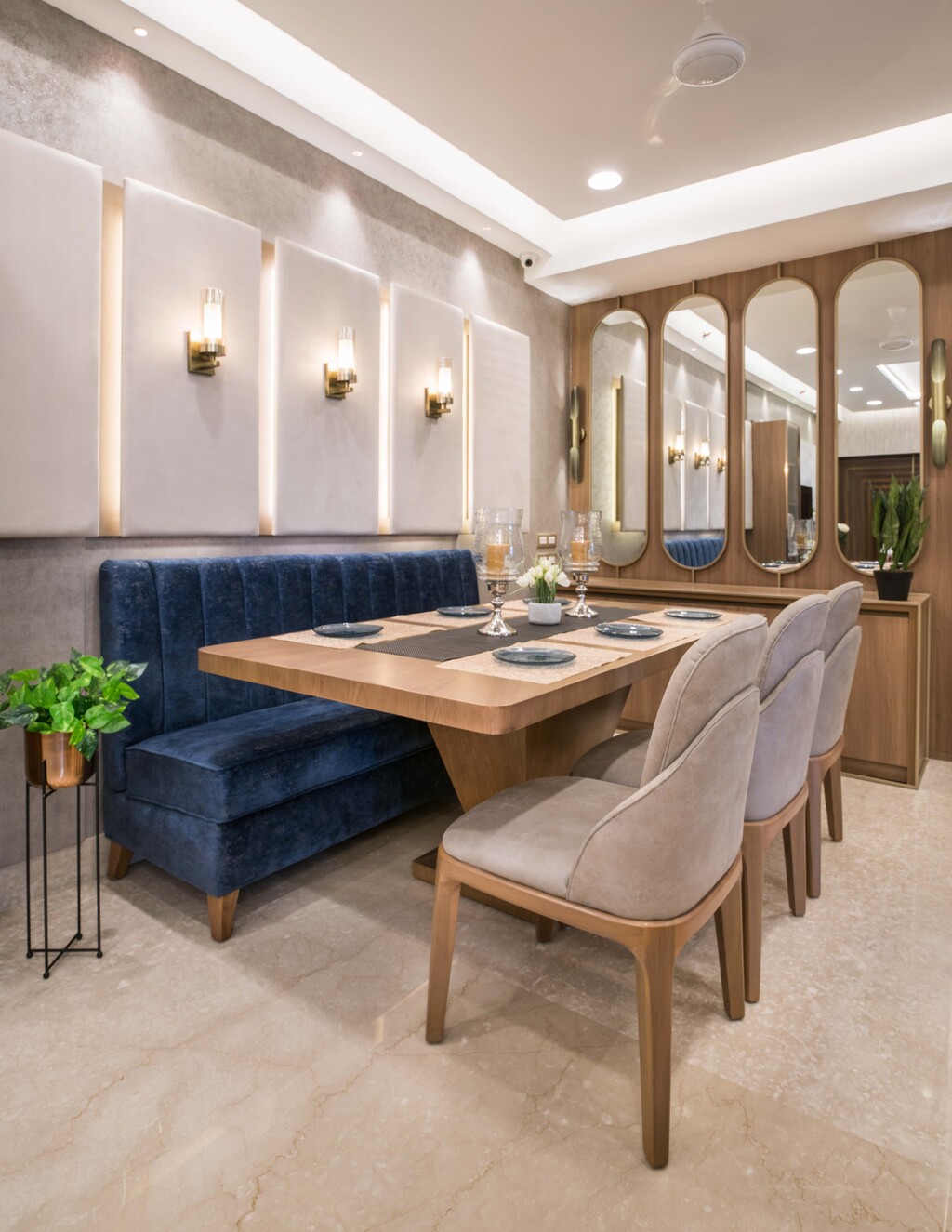
This also enables the passage leading from the living room to the bedrooms to remain clear and spacious.
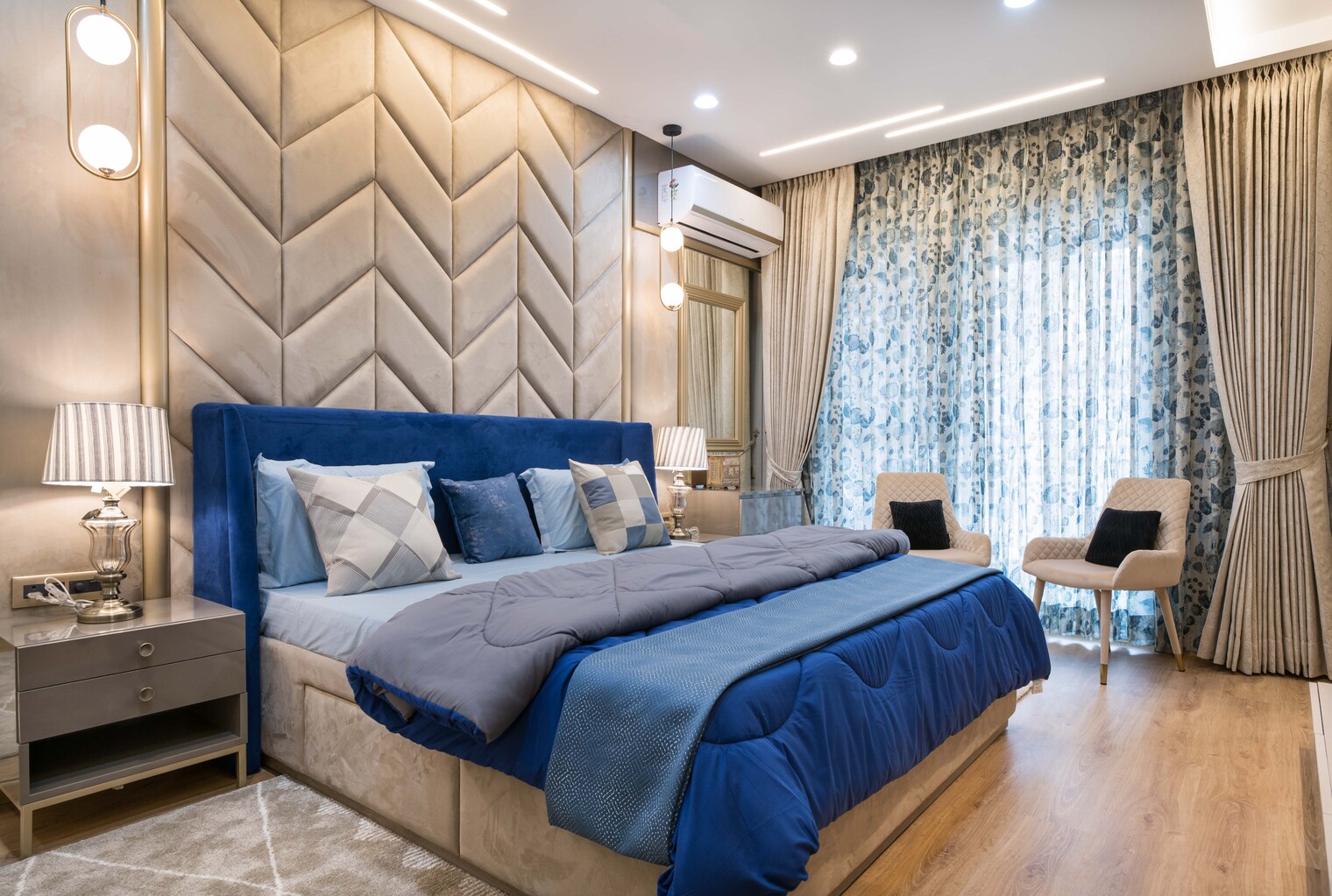
The passage leads straight to the master bedroom clustered with the other two bedrooms.
Interplay of Lights and Colours
Light and colour play an essential role in this house. The crux of the purpose of this house lies in creating a break from the everyday lives of the occupants.
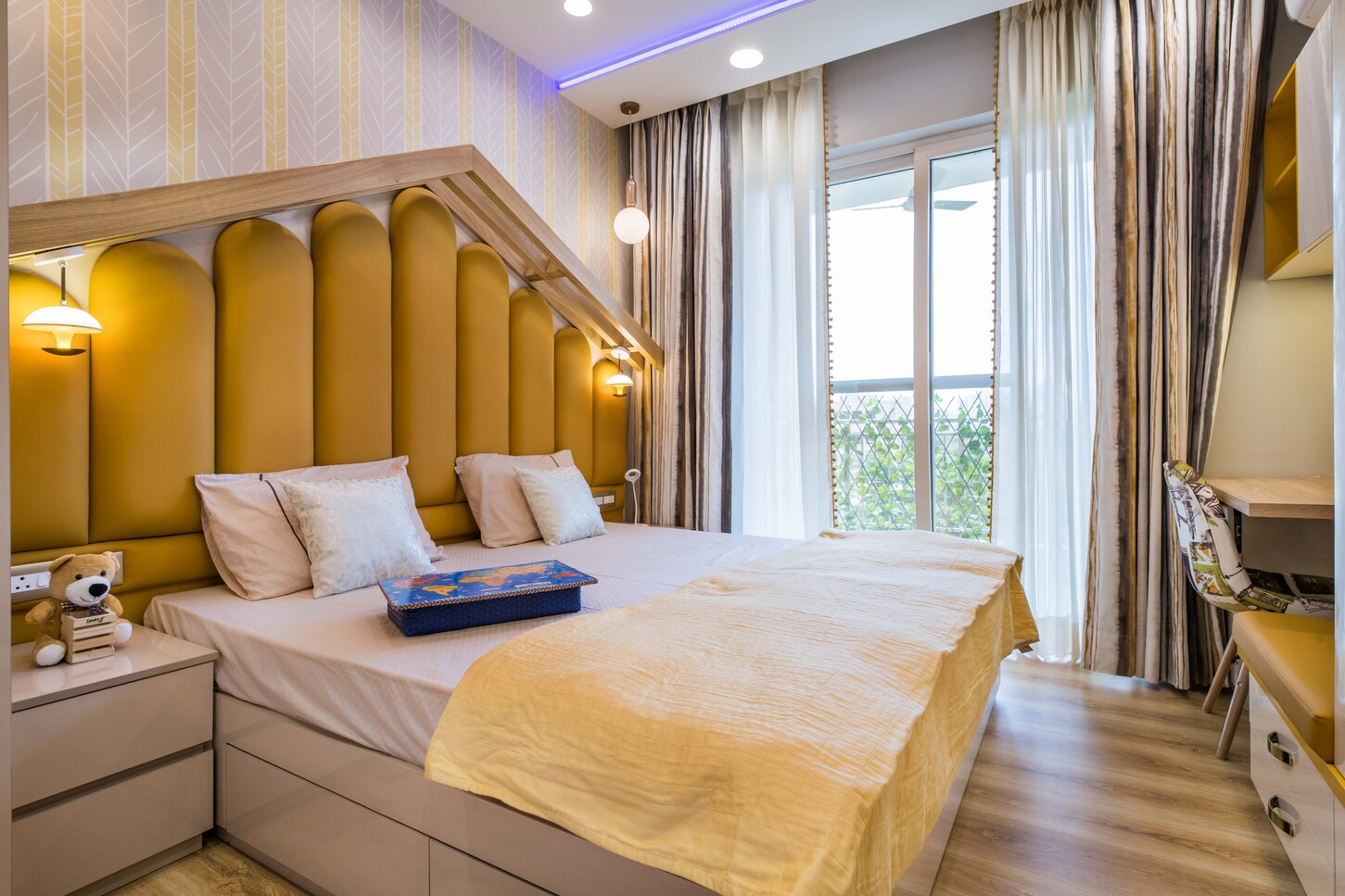 The house needed to reflect a sense of temporary detachment. With bright colours and curated lighting, the architects could balance a sense of plush and earthiness in the house's decor. Blue played a vital role in the interiors. Highlights of this colour can be noticed either on the carpets or on the furniture or even drapes.
The house needed to reflect a sense of temporary detachment. With bright colours and curated lighting, the architects could balance a sense of plush and earthiness in the house's decor. Blue played a vital role in the interiors. Highlights of this colour can be noticed either on the carpets or on the furniture or even drapes.
Also Read: Anubhuti: A House That Has The Essence of South India | Envisage
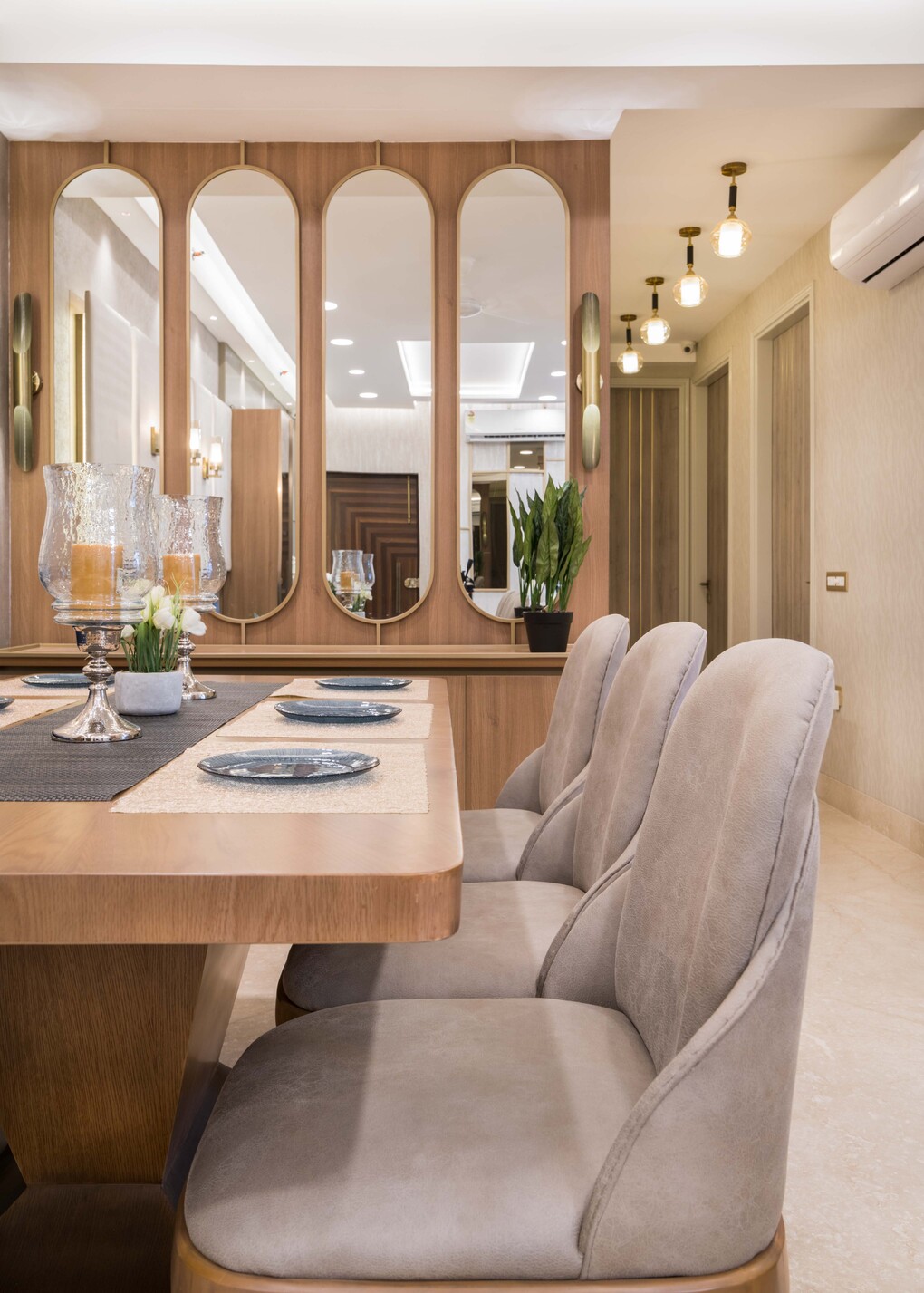
A dash of colours like mauve, beige and coral balances the monotony. The master bedroom has an extent of mauve matched with blue chairs and a beige wall finish. A sunflower theme inspired the kids' bedroom; there is a mix of bright yellow and beige on the upholstery, furniture, and decorative elements. The coral couch in the living room makes a bold statement of colour, subduing the pastel blue and beige wall finishes.
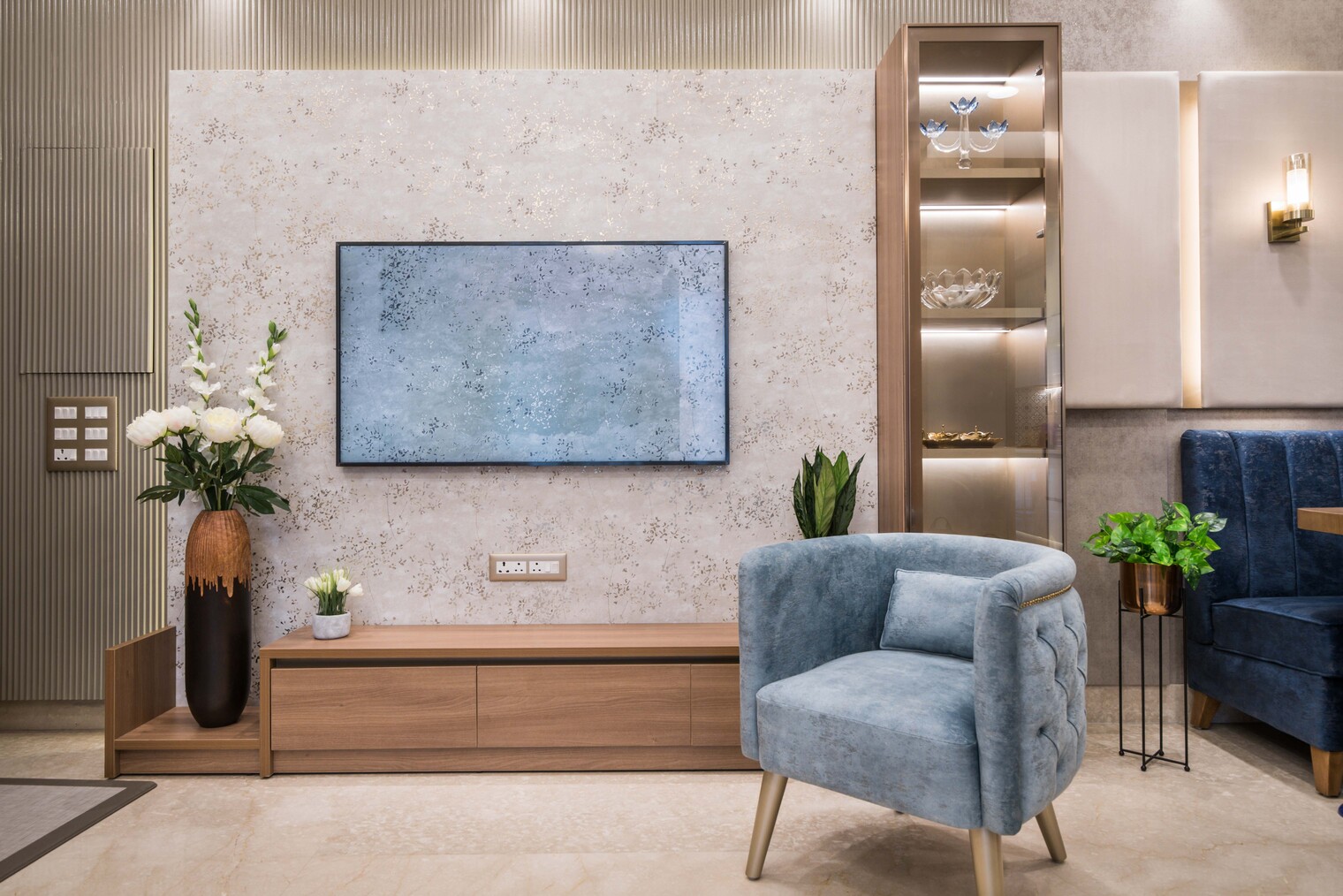
The flooring made of pre laminated wood in certain areas and Italian marble in others suits the furniture and wall finishes well. With both ambient and accent lights, high lux levels highlight these colours and give meaning to them whilst positively and collaterally impacting the occupants' minds.
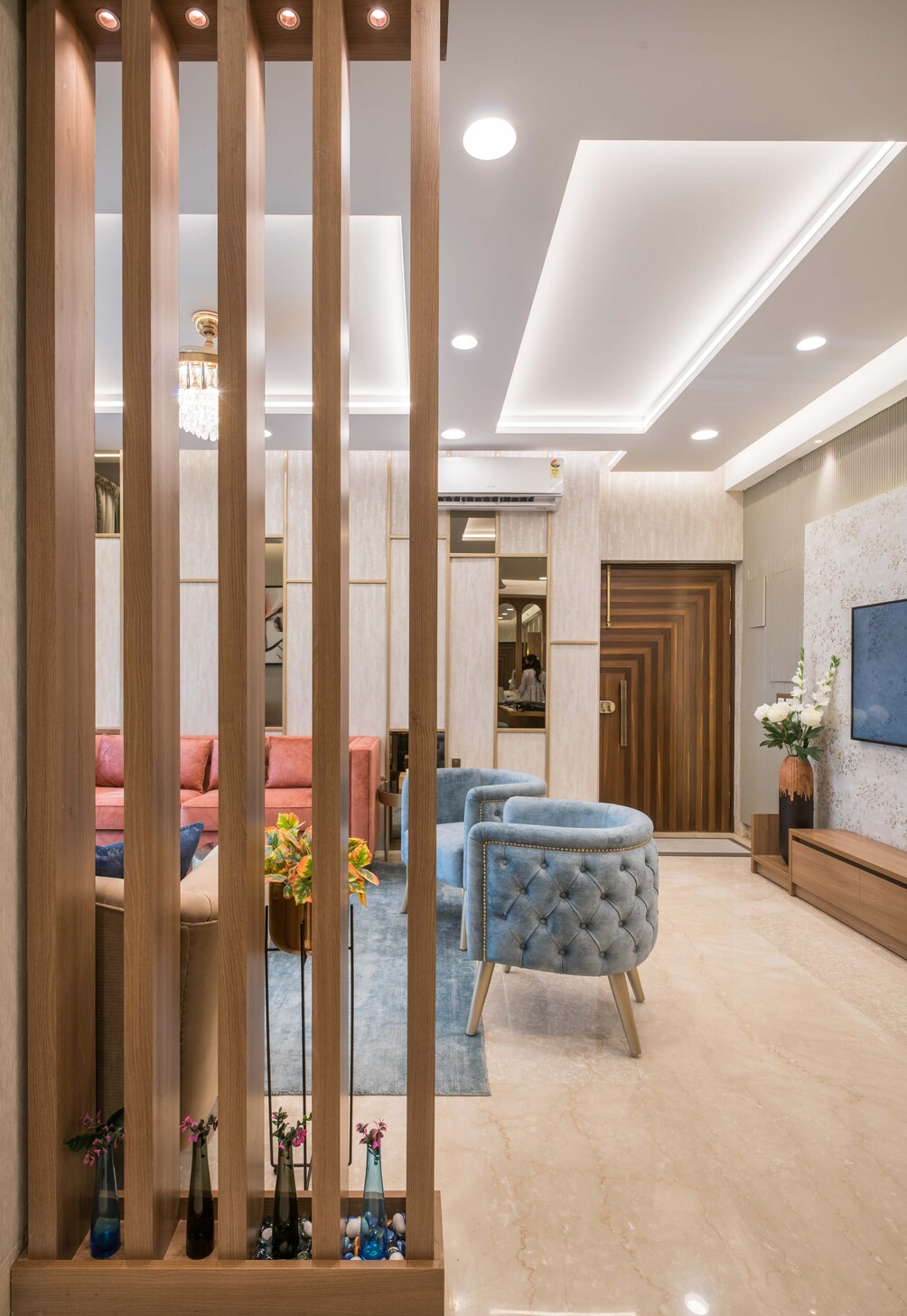
Amidst the sumptuous upholstery, light fixtures and panelling are beautifully hand embroidered drapes.
This harmonious blend of tradition and modernity makes Ukiyo what it is- a place to live in the moment, a place where you can express your thoughts and a place where you can be free.
Project Details
Typology: Residence
Name of Project: Ukiyo
Location: Gurgaon, Haryana
Name of Client: Dr.Grover
Name of Client’s Firm: Envisage
Principal Architect: Envisage
Design Team: Meena,Vishal, Akanksha&Payal
Site Area (sq ft & sq m):
Built-Up Area (sq ft & sq m):1500sqft , 140Sqm
Start Date: October 2020
Completion Date: February 2021
Photographer: Vaibhav Bhatia
*Text and Photos are provided by the architects
.jpeg)
About the Firm
Envisage is an Interior and Architecture firm specializing in Design and Build projects based in New Delhi, India. The firm was formed by two partners, Meena Murthy Kakkar and Vishal Kakkar, who believe in visualizing and creating dream spaces for people.
Products / Vendors
ACP / Glass / Concrete: Target Marketing Private limited
Sanitary ware / Fittings: Jaquar
Flooring: Italian Marble- Goel Marbles Rajouri Gardens
Bathroom tiles- Kajaria
Prelamnated Wooden Flooring -Elbaan
Furnishing: Vista
Furniture: Shaheen Woodart, Jaspal Singh and Sons. Living inspiration
Doors: Jaspal
Curtains: Amara
Upholstery: Nirmals
Air Conditioning: Voltas
Lighting: Philips
Paint: Asian Paints
Arts / Artefacts: Art4U
More Images
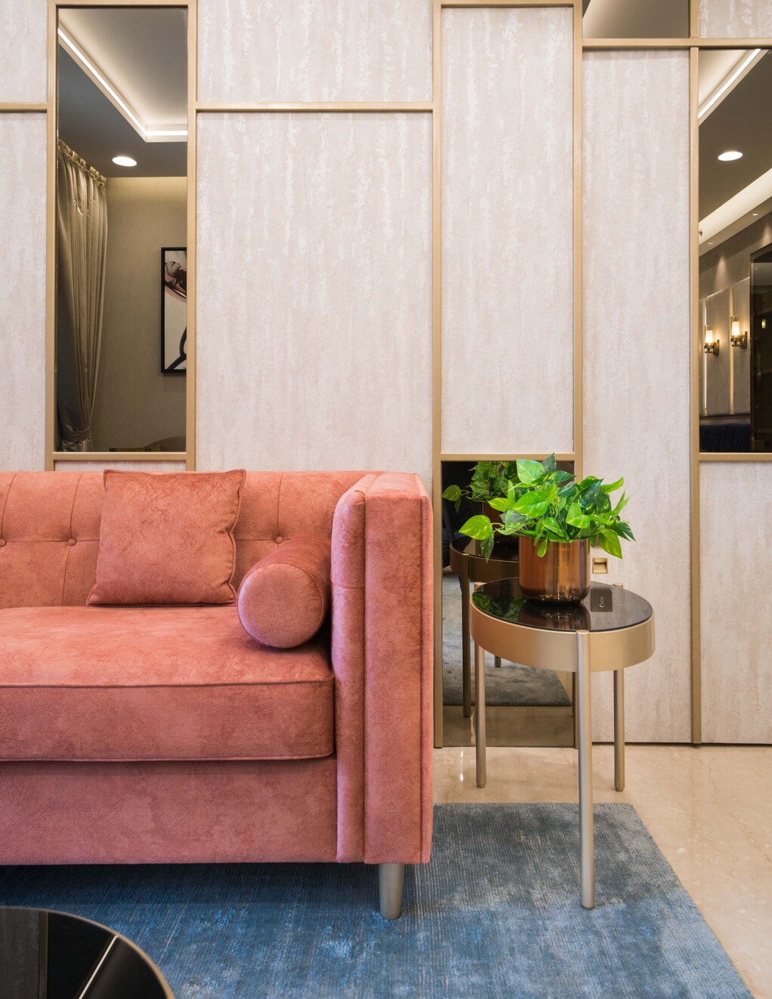
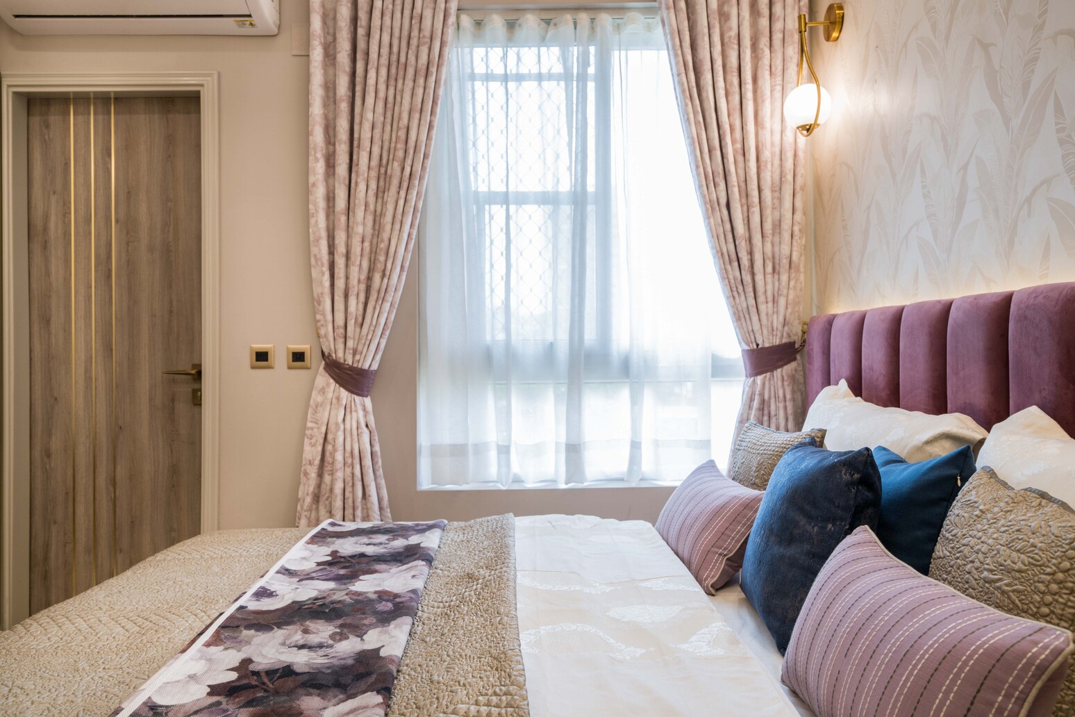
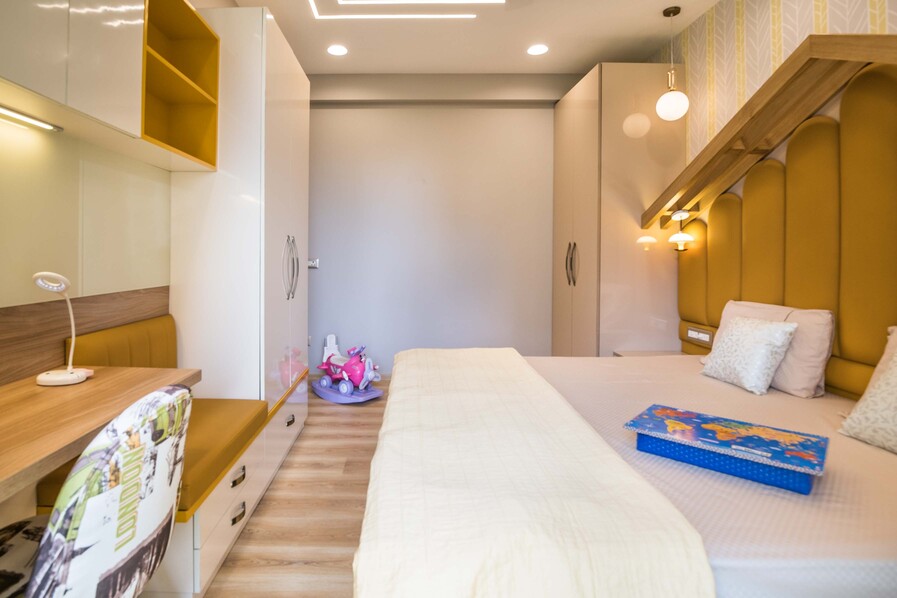
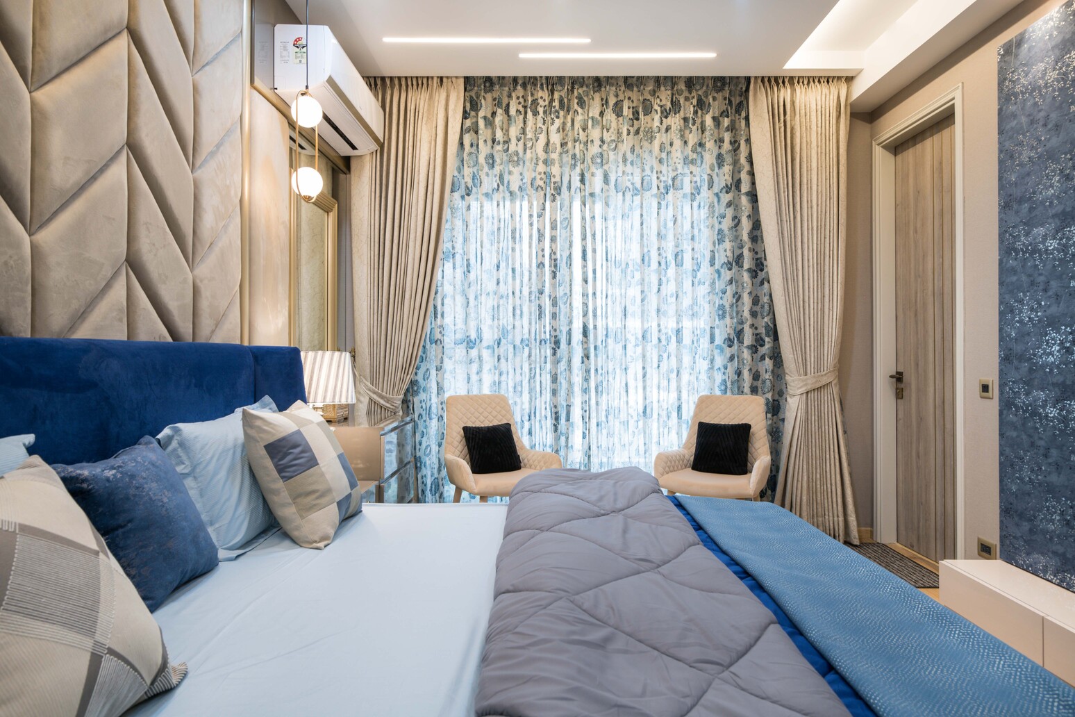
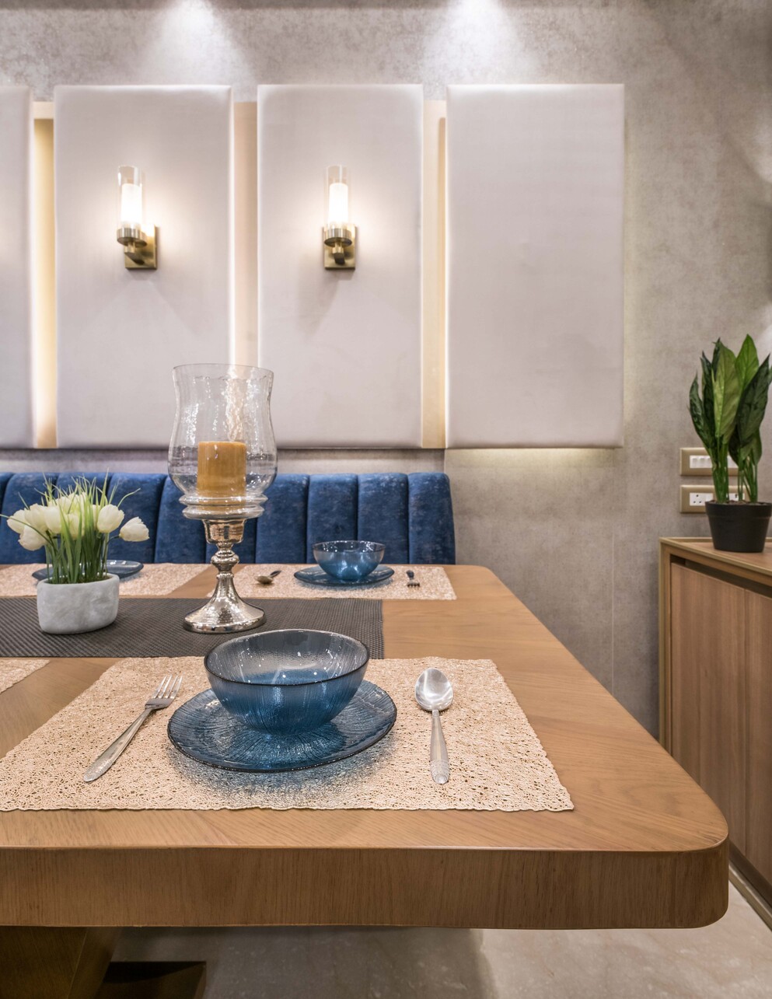
Keep reading SURFACES REPORTER for more such articles and stories.
Join us in SOCIAL MEDIA to stay updated
SR FACEBOOK | SR LINKEDIN | SR INSTAGRAM | SR YOUTUBE
Further, Subscribe to our magazine | Sign Up for the FREE Surfaces Reporter Magazine Newsletter
Also, check out Surfaces Reporter’s encouraging, exciting and educational WEBINARS here.
You may also like to read about:
10 Pandemic driven design trends that are likely to stay | SURFACES REPORTER Exclusive
This Gurugram residence by Envisage is redefining the classic suburban living
The Red Sandstone Façade of This House in Gurugram Emerges From Within The 49 Trees | Renesa
And more…