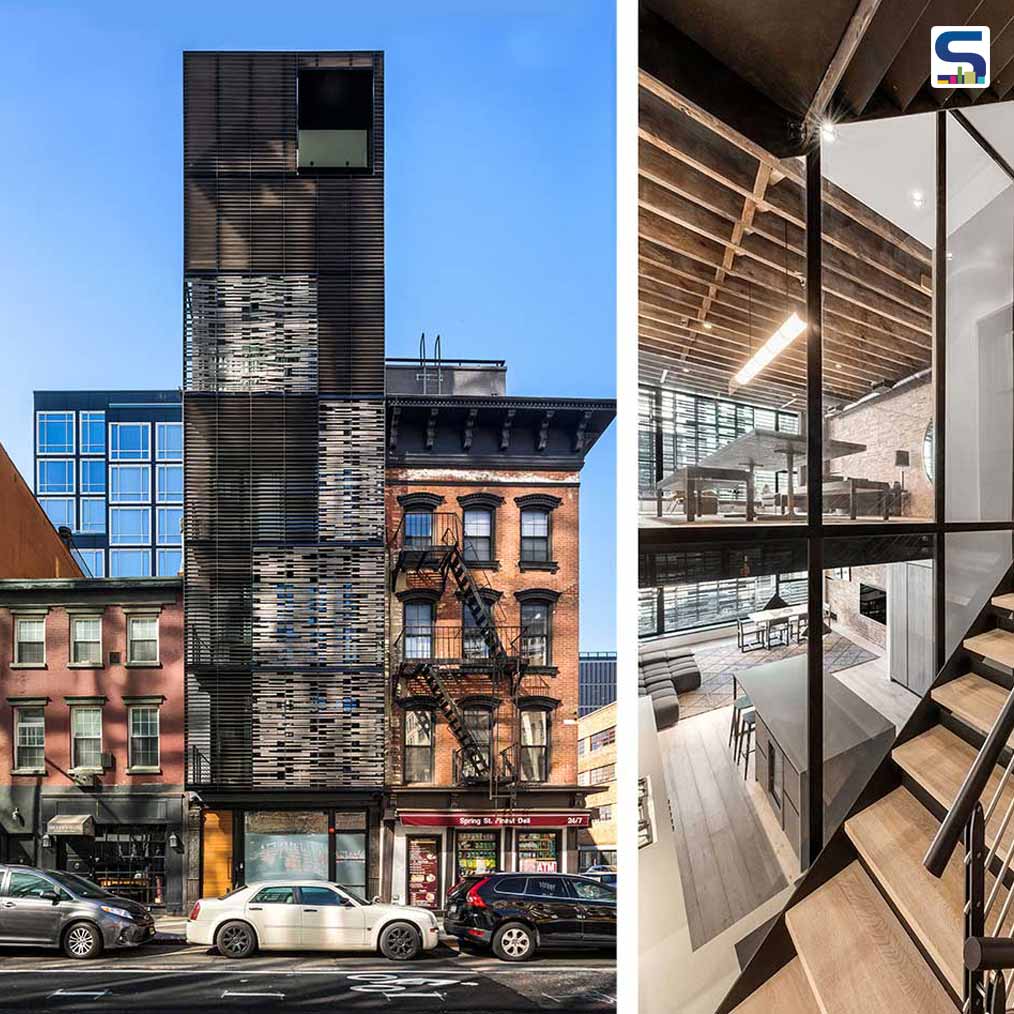
New York City studio Archi-Tectonics has finished a staggering project where they transformed a narrow industrial structure into an illuminated 8-storey family home in SoHo. Originally the 512GW Townhouse was four-story which was doubled in size by adding 4-storey on its top, creating eight floors for a family to lodge. These levels are combined by a 3D lattice envelope that the practice describes as a "climate skin", made from lightweight steel and folding panels. The resulting project design is radical yet functional with a prime focus on sustainability. SURFACES REPORTER (SR) is sharing below more about this fantastic project. Read on:
Also Read: This Building in Dehradun Features Intermittent Facade Openings and A Circular Courtyard | Nest Inn | Myspace Architects
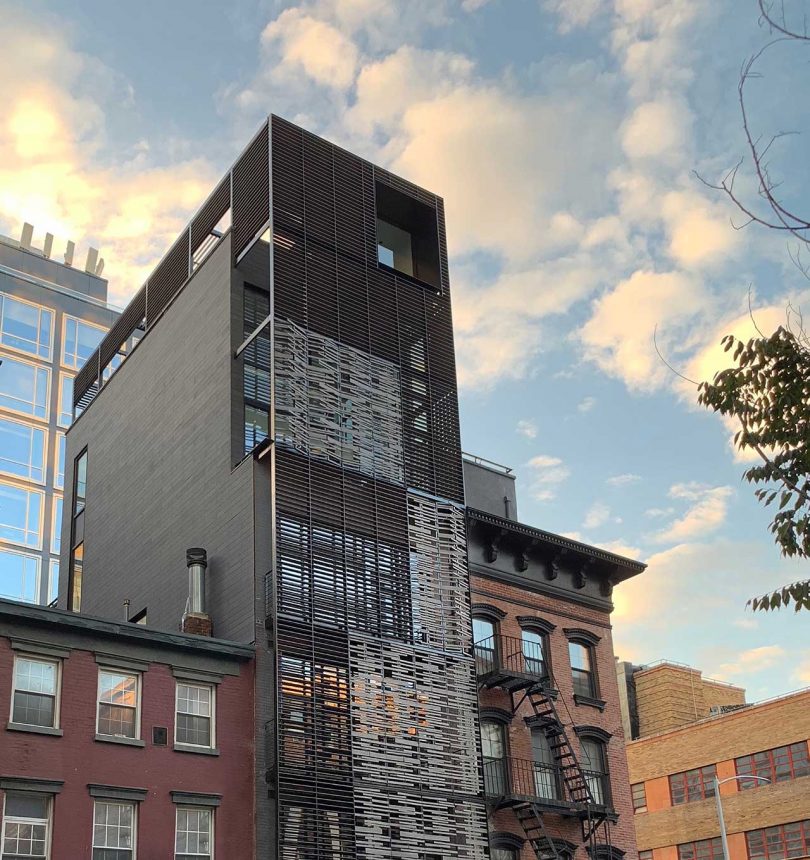
The Climate Skin Facade
The façade is made from the climate skin sheath that gives residents the ability to adjust the exterior screens to control the climatic conditions like air, light shade and temperature inside.
This lattice envelope of lightweight steel is combined with Trespa panels made from resin and reinforcing wood fibres and are built under high temperatures and pressures.
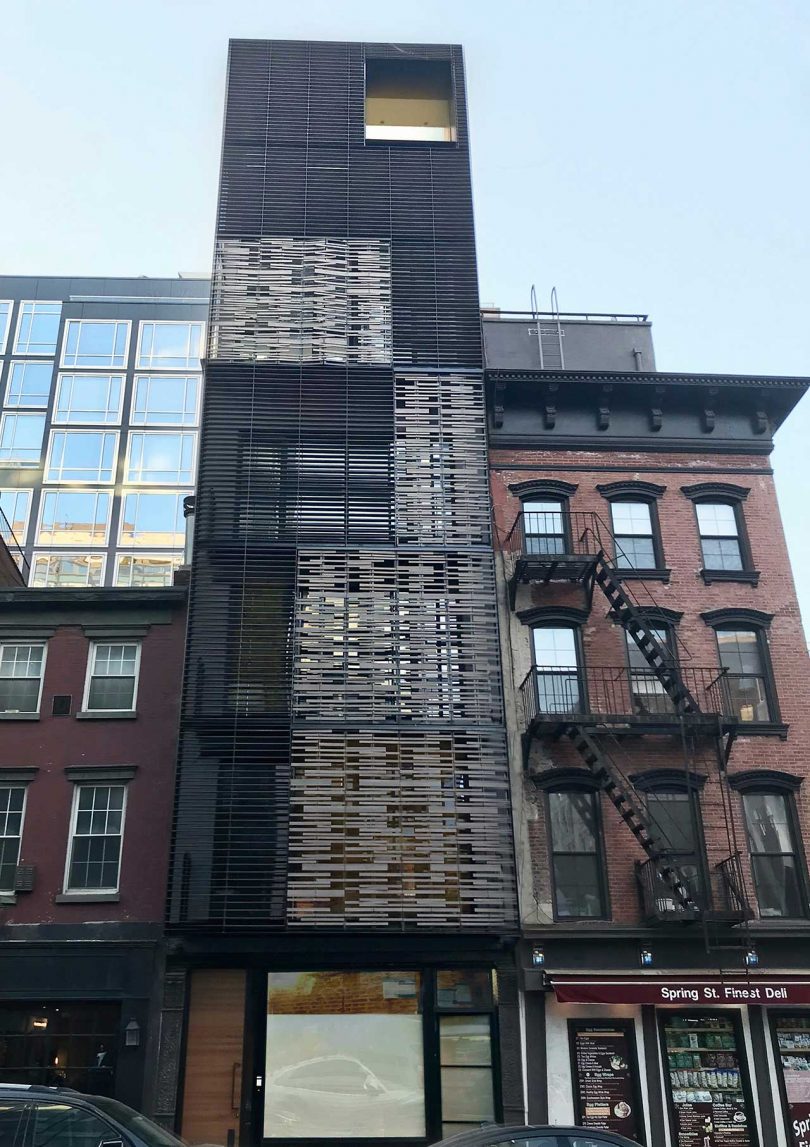
When the panels are closed, the street-facing exterior of the Townhouse looks like one piece, but as they open, they fold and unfurl like "feathers of a bird wing" that give the building a unique appearance.
"Like an intricate lacework dress, the sheathing changes character and appearance at different times of the day and view angles, and serves as both filter and amplifier between the privacy of the house and the public streetscape," said Archi-Tectonics.
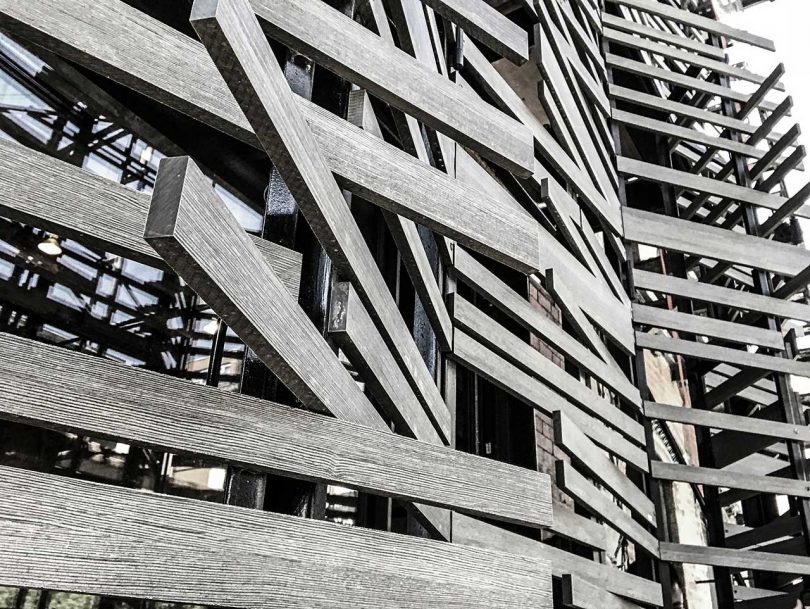
Along with the front, the climate skin façade also wraps the structure's multi-level terrace, creating private outdoor spaces that can be used for entertaining and dining purposes.
Several Environmental Benefits of Cladding
The lattice panels on the façade give varying degrees of privacy to its inhabitants while creating an ever-changing interplay of light and shadow.
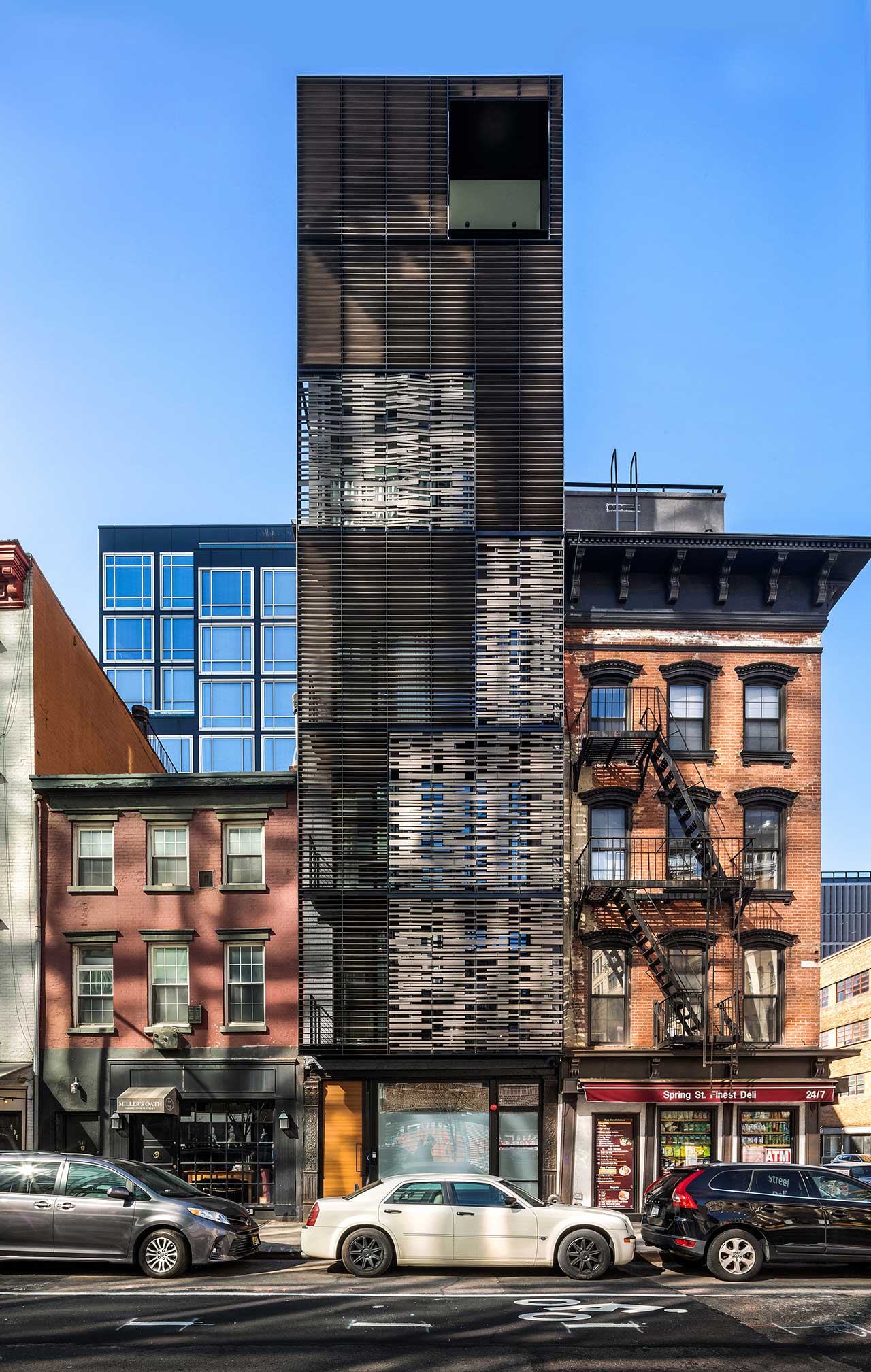
The cladding also helps to minimize the ingression of heat inside the building. It also lowers the need for ACs during summer, and the opposite through the winter months, as per the architecture firm.
Also Read: Vincent Callebauts Stunning Building Twists A Total Of 90 Degrees From Bottom To Top Covered With 23,000 Floras | Taiwan
Interiors Retain Past Elements
Interiors of the building retain the Townhouse's former industrial past exposed brickwork.
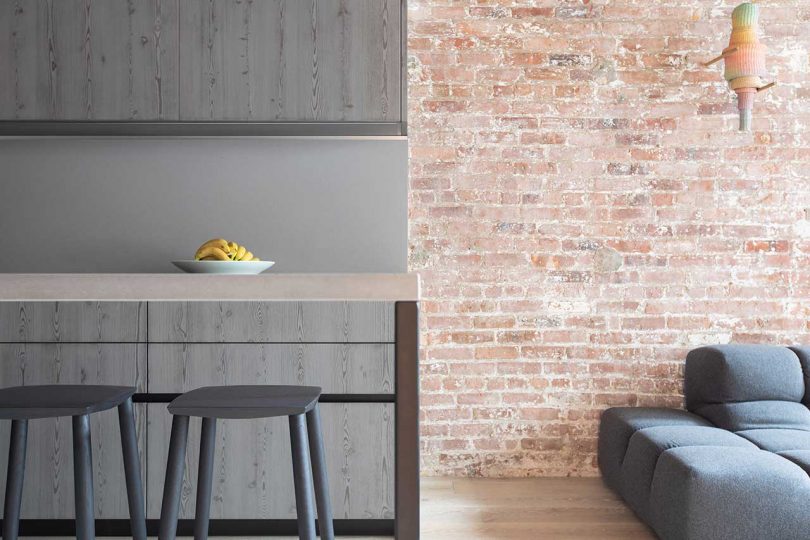 In addition, the black steel used throughout the project, most prominently for the staircase borrowed from the original structure, was also retained.
In addition, the black steel used throughout the project, most prominently for the staircase borrowed from the original structure, was also retained.
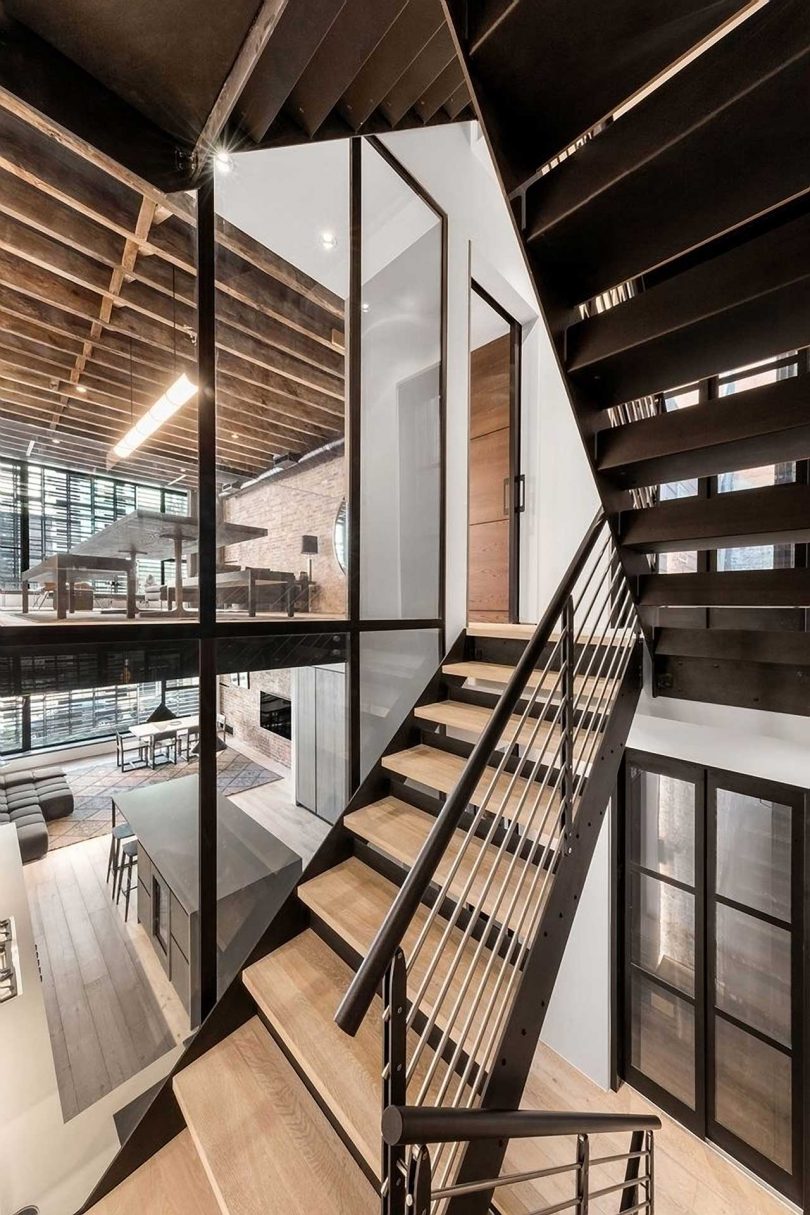
The black steel staircase rises from the bottom to the top of the building to connect all of its floors. However, there is also an elevator to reach every level.
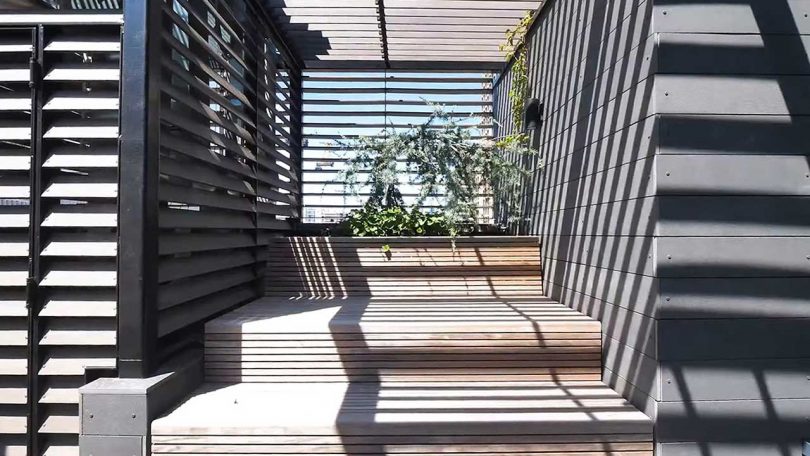 A glass roof keeps the staircase lit as daylight sieves down through each level.
A glass roof keeps the staircase lit as daylight sieves down through each level.
Entrance
Livable areas are placed at the front. The street-level entrance of the home contains a reception area to welcome guests.
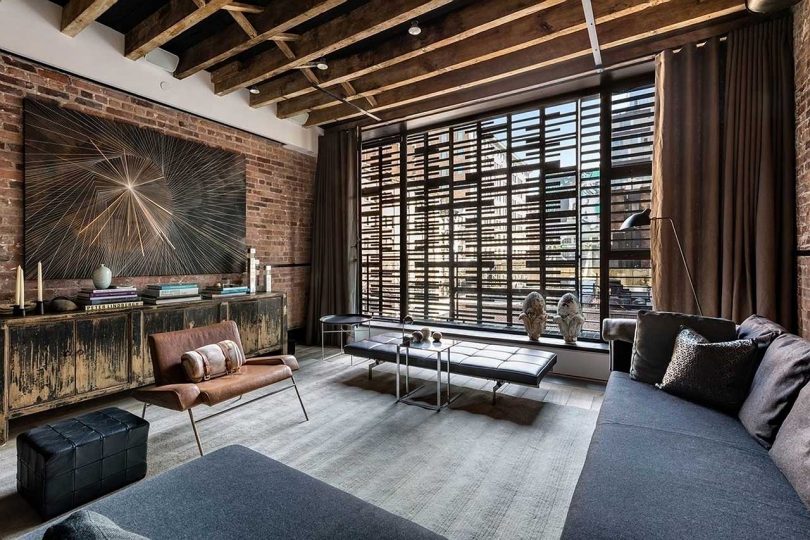 Double-height windows that separate the stairs from the living areas allow natural light to enter the basement. They also create a sense of bigger space with long sightlines.
Double-height windows that separate the stairs from the living areas allow natural light to enter the basement. They also create a sense of bigger space with long sightlines.
Also Read: Seoul-Based Architecture Firm Designed a Futuristic Building Inspired By the Mars | Moon Hoon
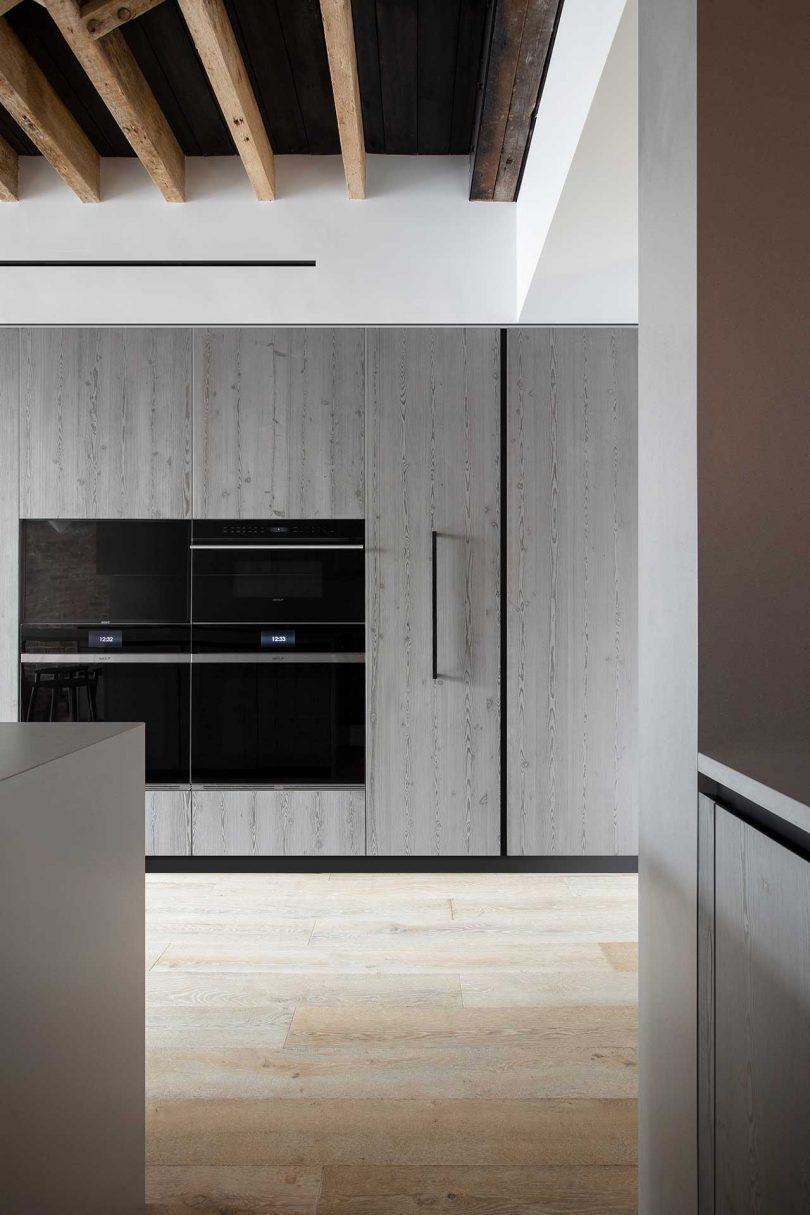
Living, dining and kitchen areas are divided over two and three levels.
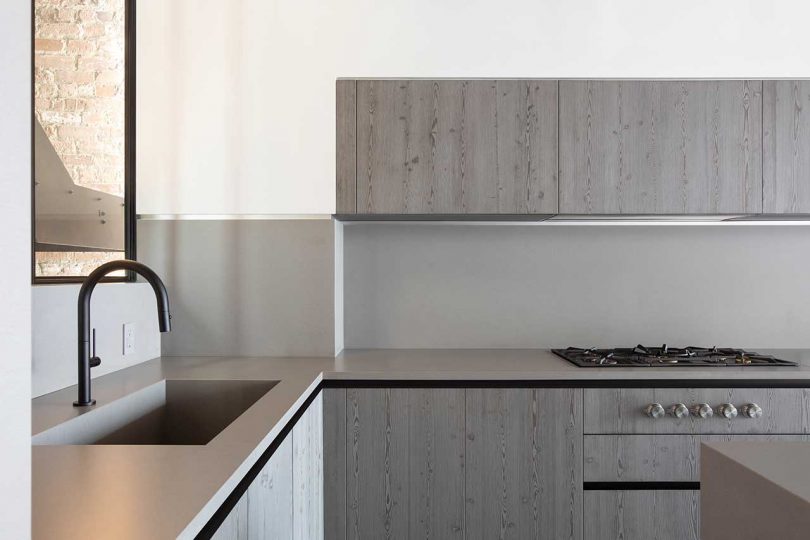 The industrial aesthetic can also be felt through exposed wooden ceiling beams, light grey finishes and brickwork.
The industrial aesthetic can also be felt through exposed wooden ceiling beams, light grey finishes and brickwork.
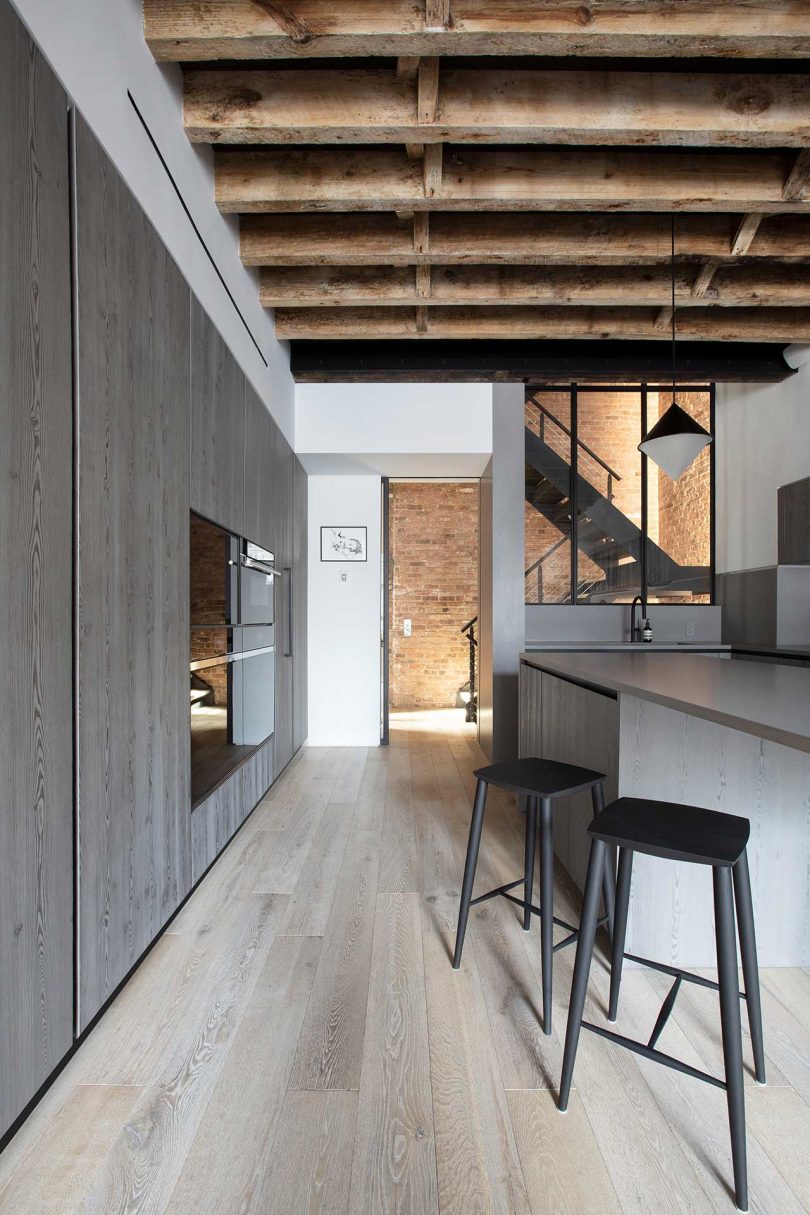
Bedrooms
The upper three floors encompass bedrooms, with auxiliary spaces such as bathrooms, dressing rooms, study and office spaces.
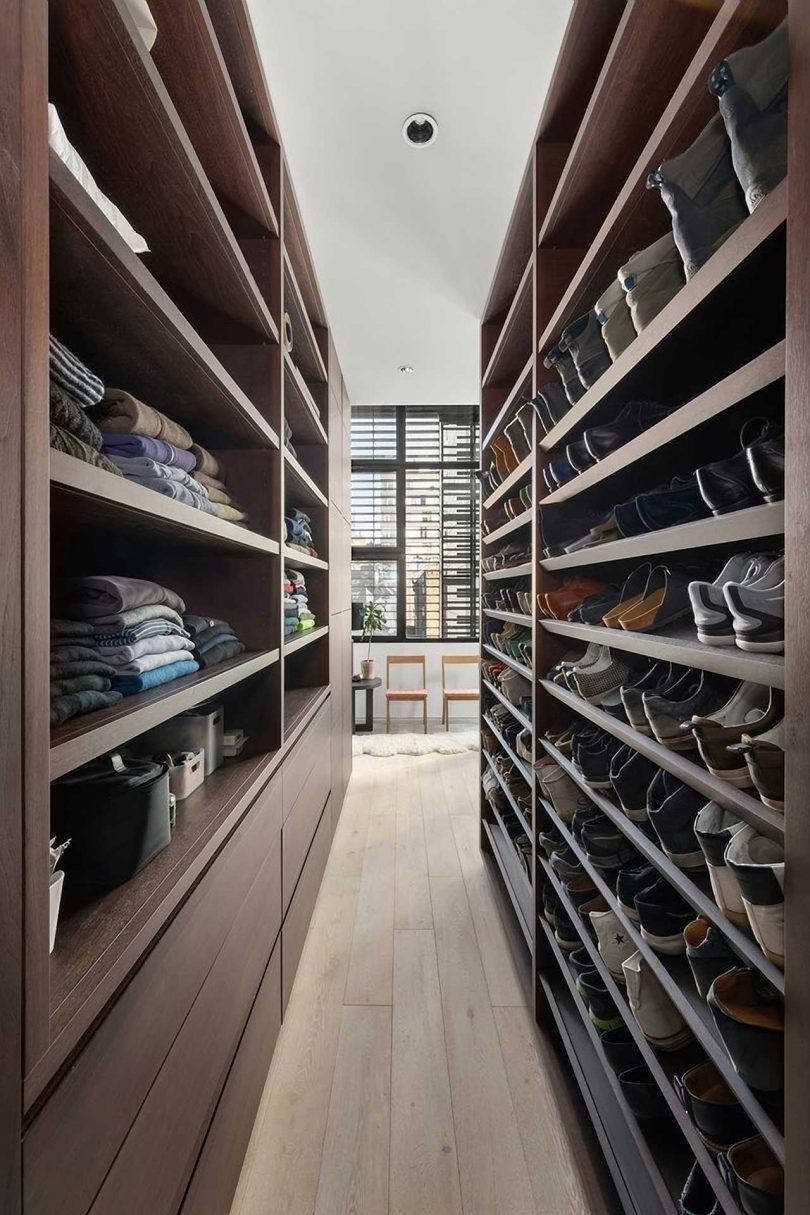
Ultimately, BBQ, a sink and food preparation counters equip the shaded roof terrace. In addition, the roof offers a space for private outdoor dining.
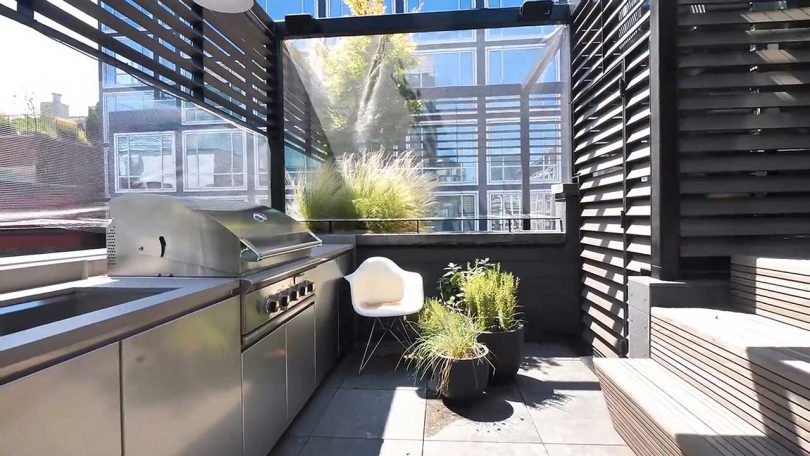 It features built-in wooden benches creating a lounging corner and a dining area with corresponding tables amidst the greenery.
It features built-in wooden benches creating a lounging corner and a dining area with corresponding tables amidst the greenery.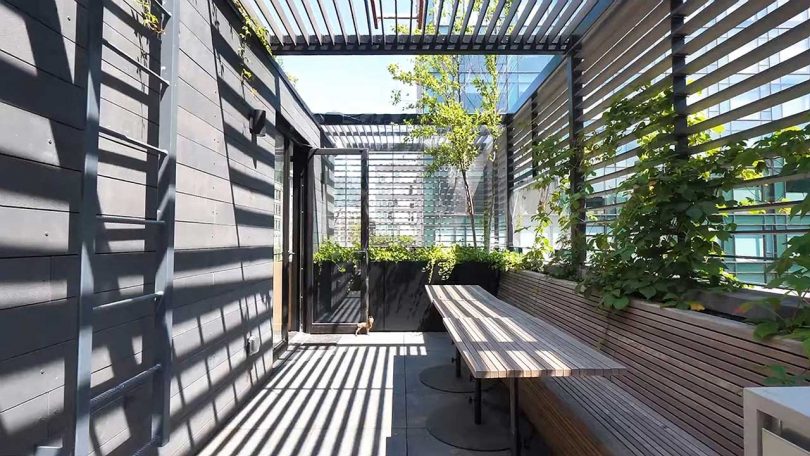
Archi-Tectonics is a research-based architecture and design firm in NYC that was founded in 1994 by Winka Dubbeldam.
Project Details
Architects: Archi-Tectonics
Principal in charge: Winka Dubbeldam
Partner in charge: Justin Korhammer
Archi-Tectonics team: Hanxing Zu, Sarah Laulan, Filomena Nigro, Avra Tomara, Royd Zhang, Zhe Wen, Kristina Kroell, Elena Sarigelinoglu, Hsiang Wei Chen, Adin Rimland, Boden Davies, Nariman Kiazand, Robin Zhang, Thiebaud Nell
Main contractor: Galcon Construction
Consultant structural engineers: WSP Group
Mechanical engineers: 2LS Consulting Engineering
Photo Courtesy: Evan Joseph
Source: https://www.archi-tectonics.com/
More Images
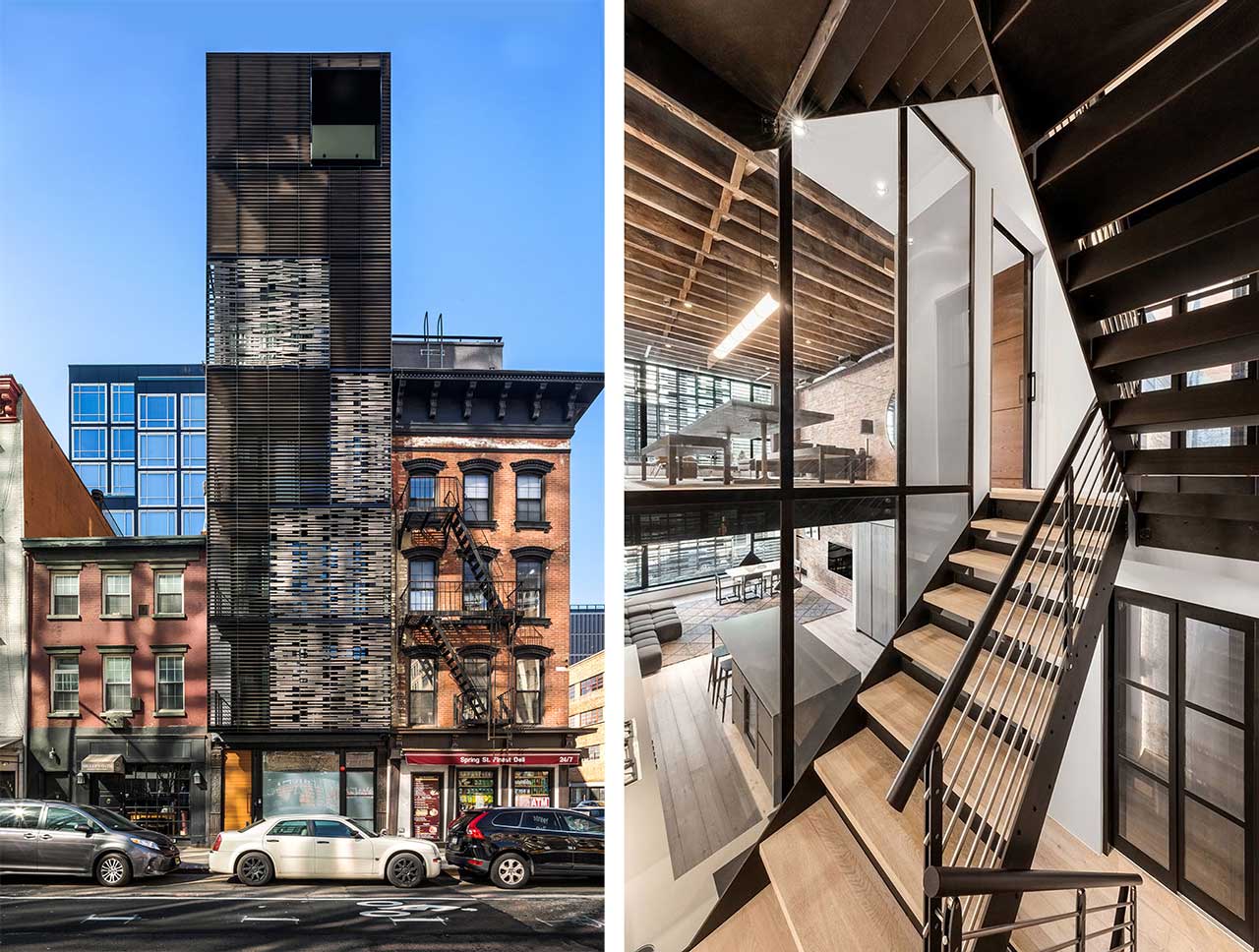
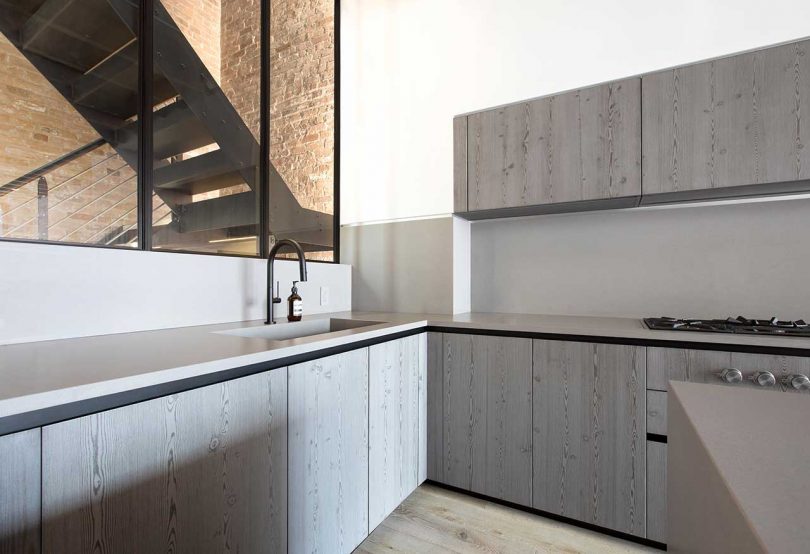
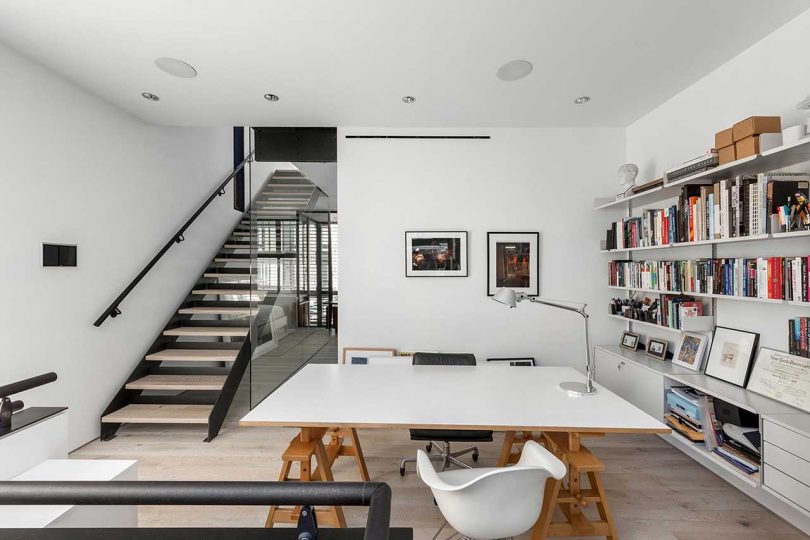

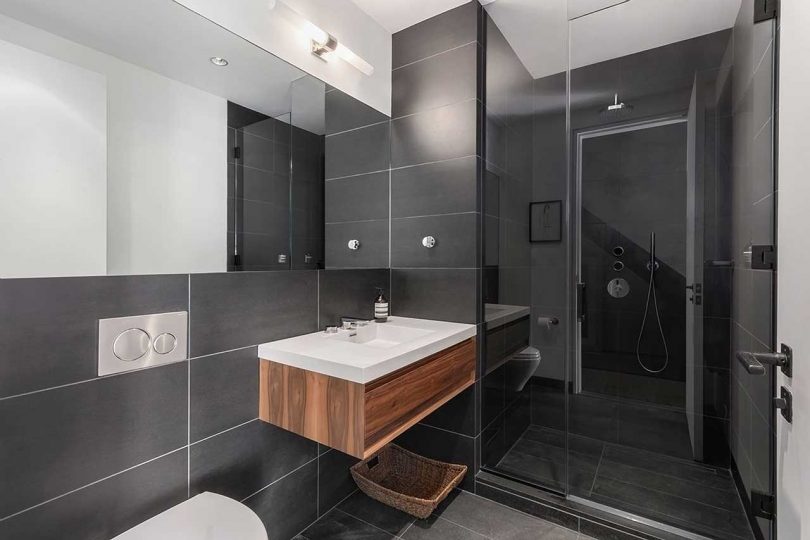
Keep reading SURFACES REPORTER for more such articles and stories.
Join us in SOCIAL MEDIA to stay updated
SR FACEBOOK | SR LINKEDIN | SR INSTAGRAM | SR YOUTUBE
Further, Subscribe to our magazine | Sign Up for the FREE Surfaces Reporter Magazine Newsletter
Also, check out Surfaces Reporter’s encouraging, exciting and educational WEBINARS here.
You may also like to read about:
Portable Buildings: The Future of Architecture is Here
The Unexpected Circular Interiors of A Simple-Looking Red Concrete Building | Chile | Pezo von Ellrichshausen
2021 Construction and Building Material Industry Trends in India
And more…