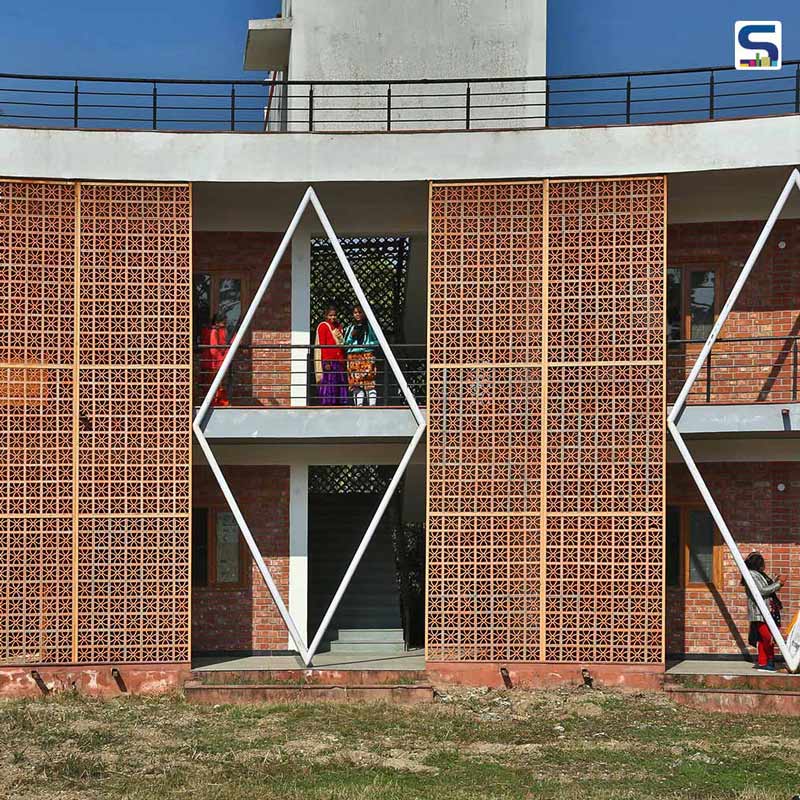
In the tranquil and hypnotic location of Dehradun on the Himalayas' foothills sits a facility for assisted living designed by Noida-based architecture studio- Myspace Architects. Appropriately titled as 'Nest Inn', the building features intermittent facade openings, enclosing a circular courtyard of 40 meters. The perforated clay-tile screens and V-shaped tubular pipe sections form the facade of the structure. Spanning across 4 acres, it is surrounded by dense Mango & Litchi orchards and a British Bungalow, dating back to the Colonial Period. Read more about the striking project at SURFACES REPORTER (SR)'s post below:
Also Read: This Bat Trang House in Vietnam Highlights An Expressive Perforated Ceramic Brick Façade | Vo Trong Nghia Architects
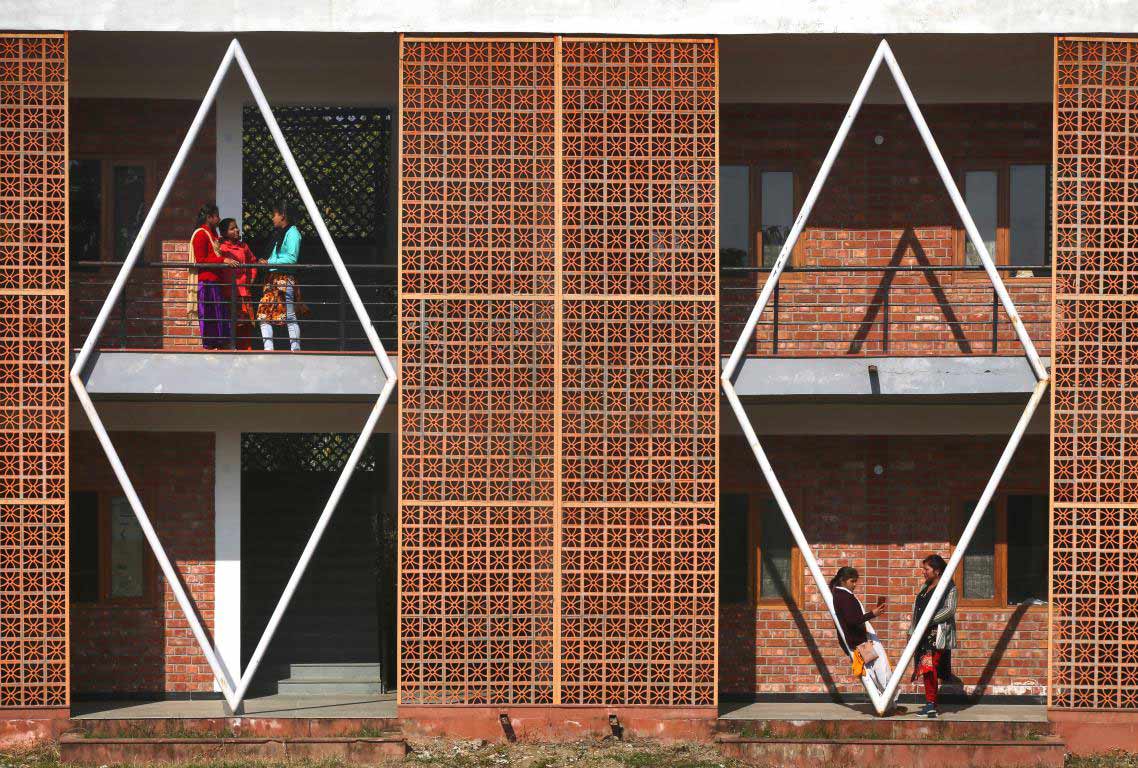
The firm's approach was to capitulate to a design solution that would respect the site's heritage and natural environment.
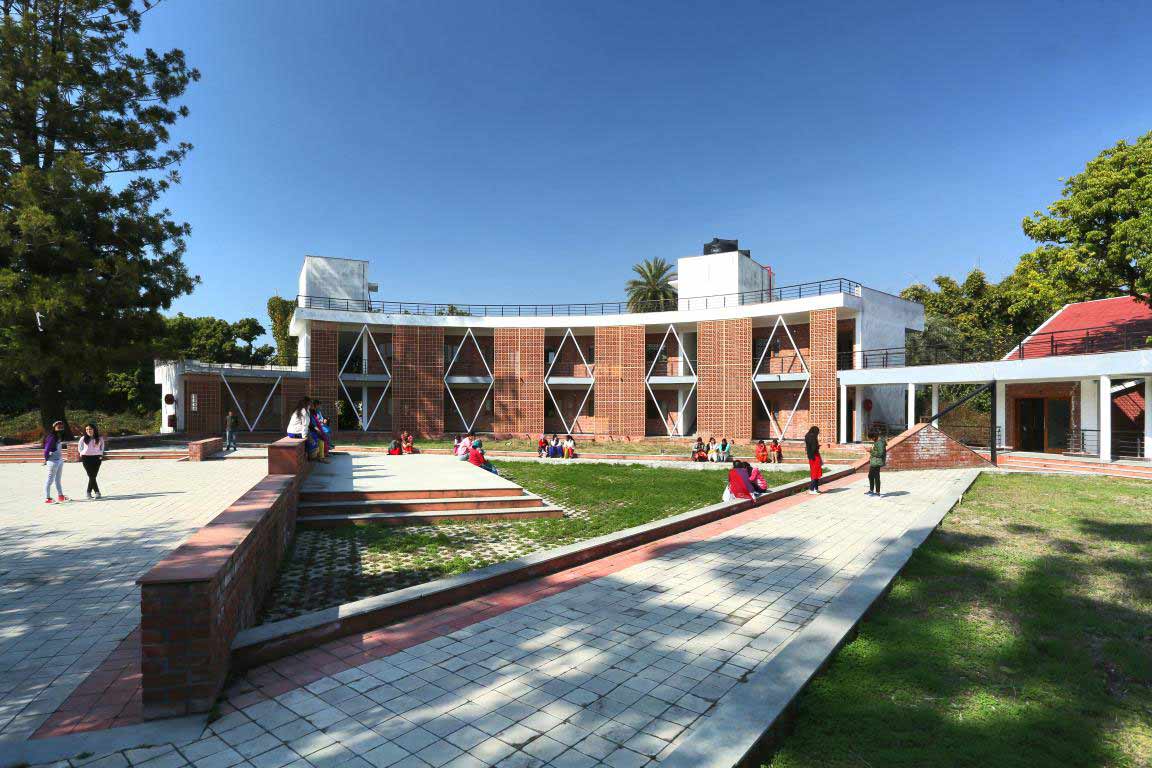
Although the plot was in the middle of an urban landscape, it still had its independent eco-system with orchards. This instilled a sense of safety due to the site's proximity to city facilities yet enjoying the calming shade of green foliage.
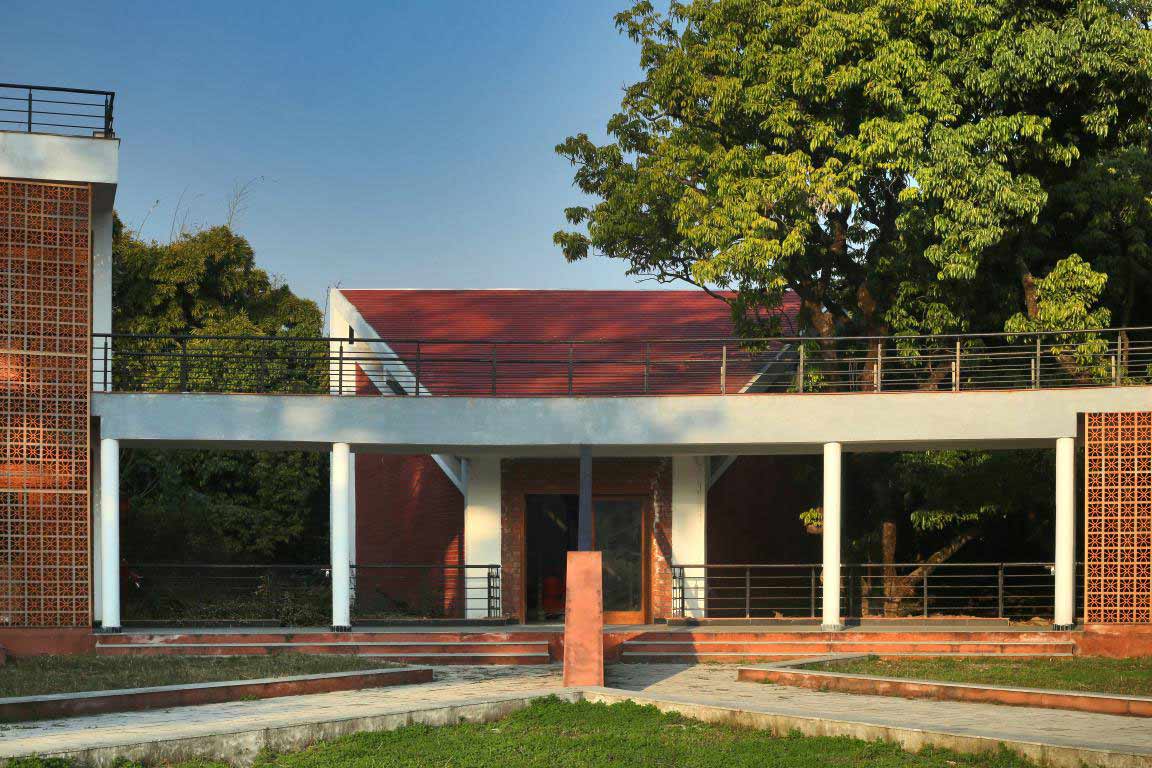
There were two necessary aspects of the site that had to be taken into consideration before starting the design. First, the old British Bungalow had to be celebrated instead of merely standing indifferently with the upcoming construction. Second, to obtain clear space for the new structure by cutting trees to an absolute minimum.
Also Read: Exposed Brick Work With Earthy Toned Palette Features This Advocates’ Office | Studio Infinity |Pune
Majestic Bungalow- The Focal Point
Towards the other end of the central axis stands the majestic bungalow as reminiscent of past glory, with its gabled roof forming a focal element of the entire campus.
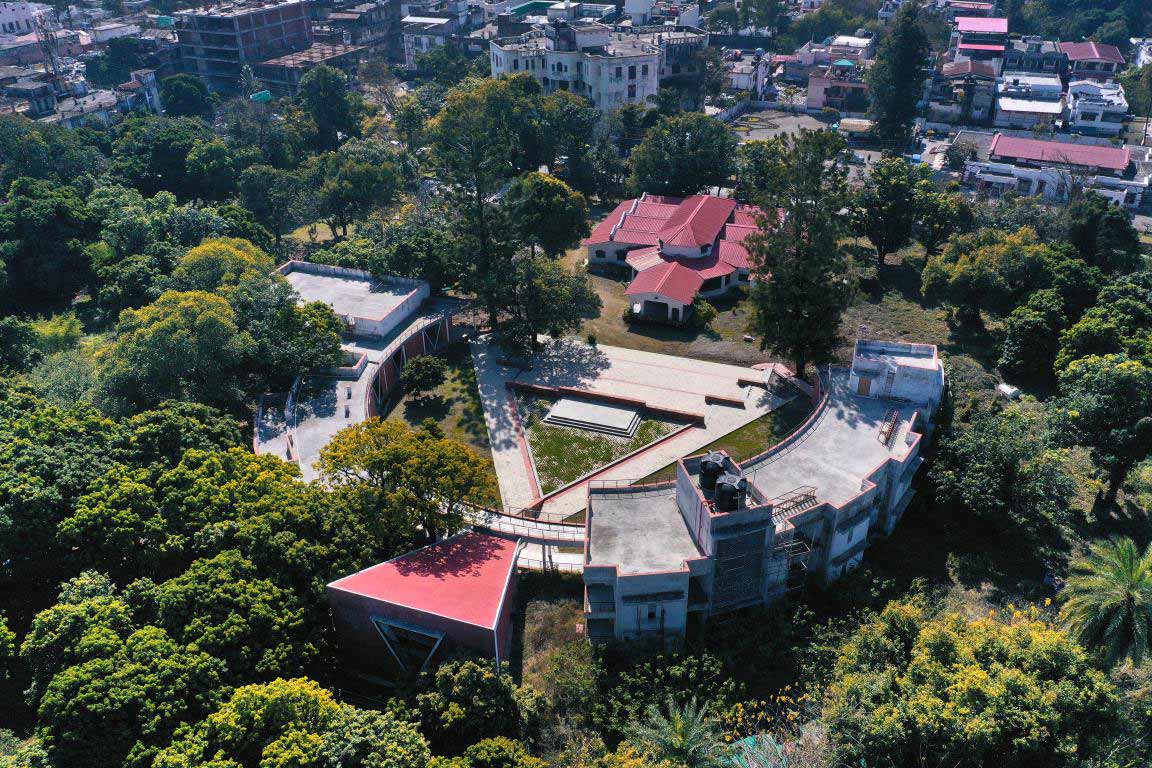
Favourably, a relatively empty patch of land was located right opposite to the bungalow. This enabled the new structure to face the bungalow and share the same line of symmetry.
Also Read: A Rustic Yet Futuristic Parametric Brick Facade Wraps This Residential Home in Coimbatore by Murali Architects
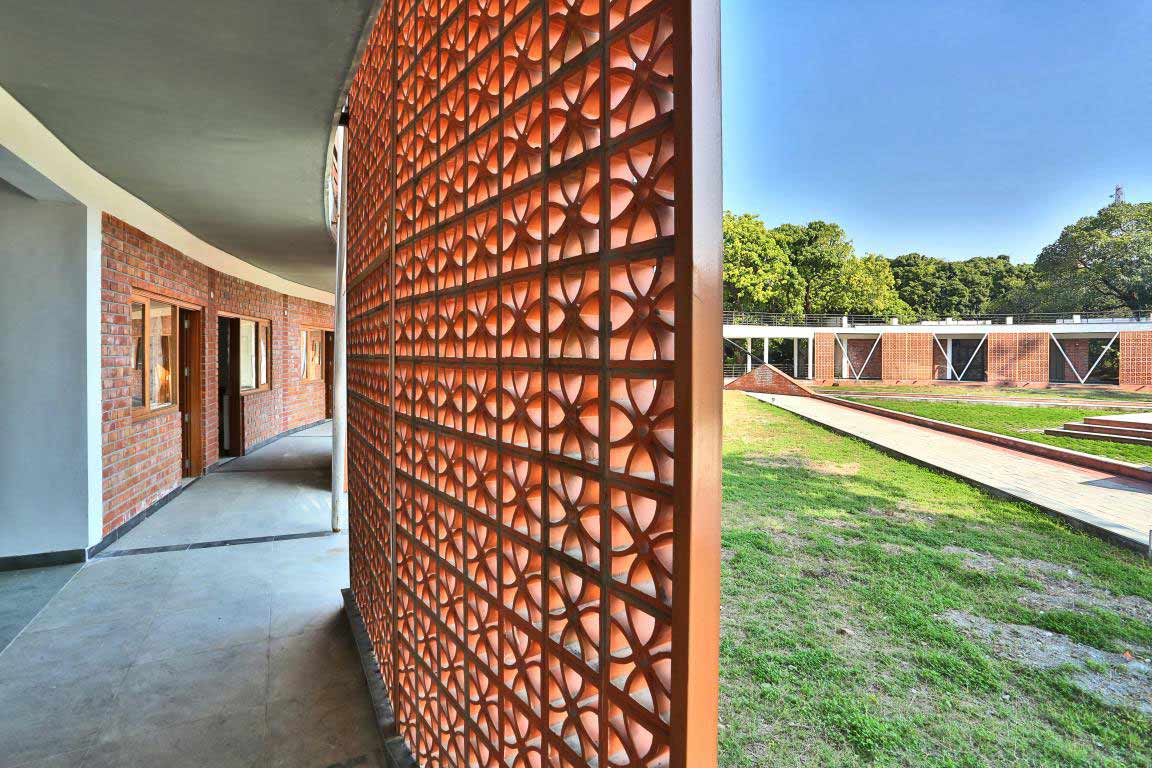
Trees in Triangle Form
In the open space, there were still three trees standing in its middle. On deeper look, they appeared to form a triangle. Hence, they were taken as extent points and a circular spine was envisioned having terminal ends at the two laterally standing trees. Thus, the site's flora was entirely retained.
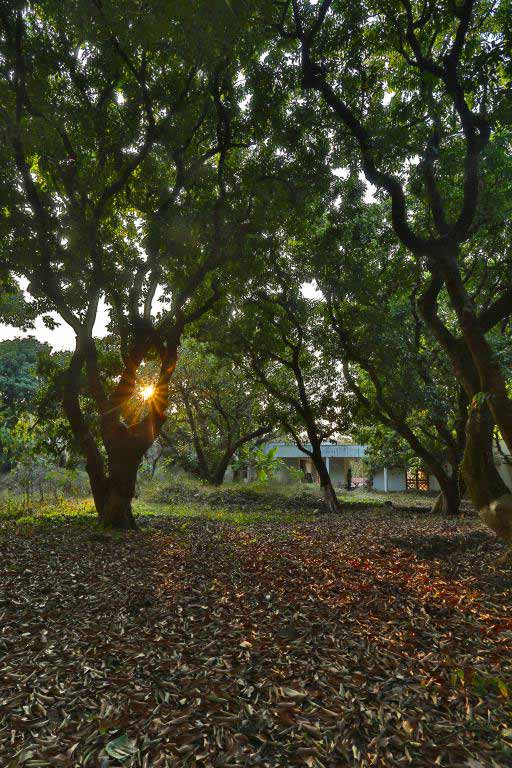
The contrast of white with an earthy tone bolsters the harmony of the Nest Inn-setting with nature, where the user can sit and tell tales of their youth and vigor, achieving solace in this communion of architecture and repose.
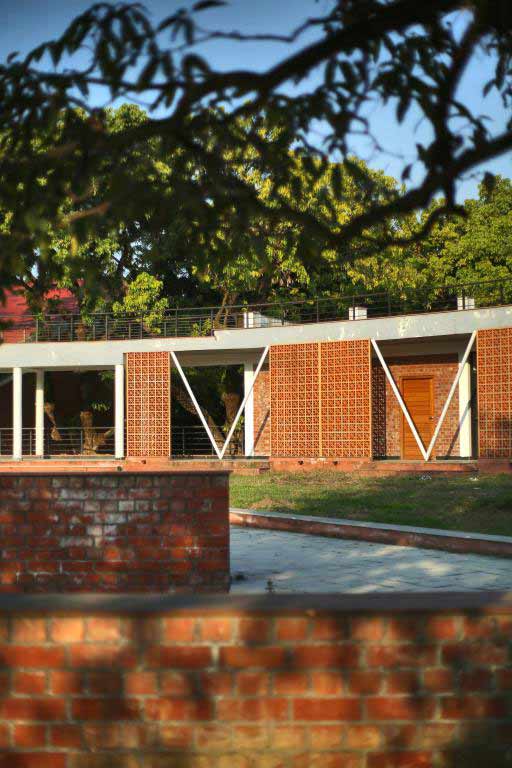
Distinctive Facade
The building façade has perforated clay-tile screens and V-shaped tubular pipe sections, which provide a dramatic shadow effect in the circular corridor behind, naming this entire setup as 'the walk of introspection'.
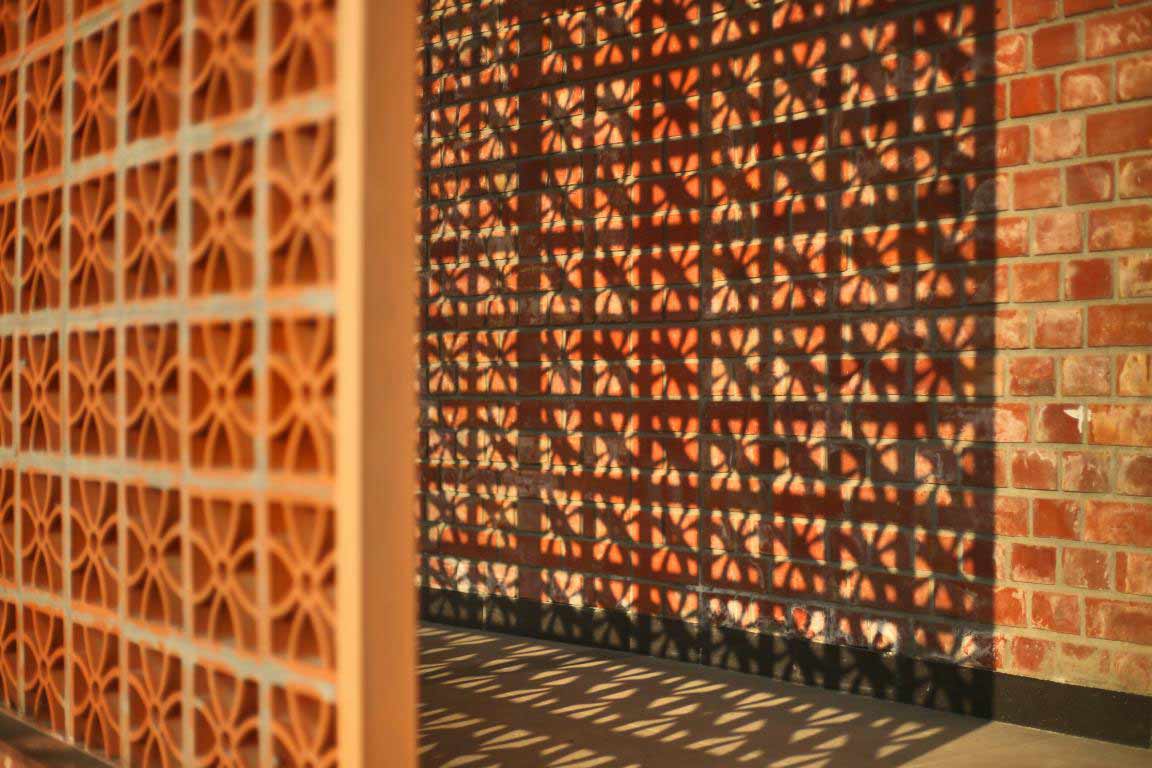
The curved corridor with its intermittent façade openings encloses a central circular courtyard of 40 m diameter. The central landscape forms a plaza, an open-air theatre, and a stage area, all overlooking the entire space.
Also Read: An Eye-Catching Terracotta Bricks Screen Covers The Facade of this Ahmedabad Home | Dreamscape Architects
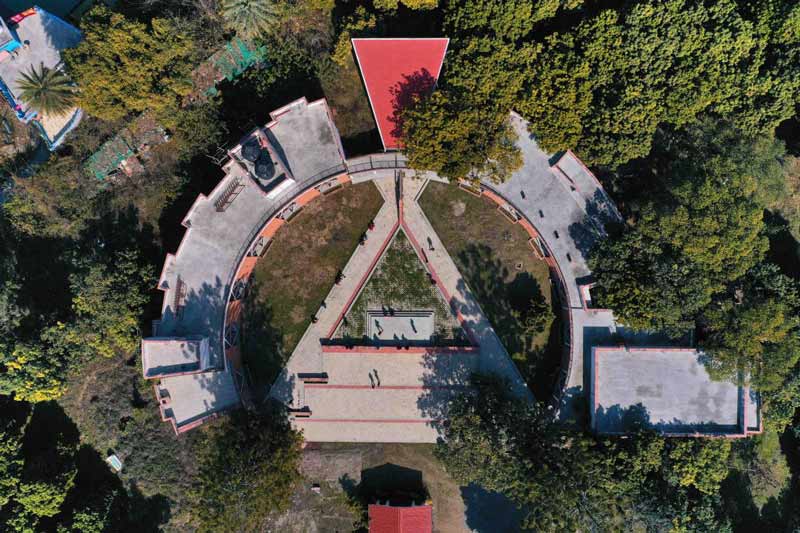
Multipurpose Facilities
The whole complex's circular layout is intended to resonate with the long existent concept of "Circle of Life".
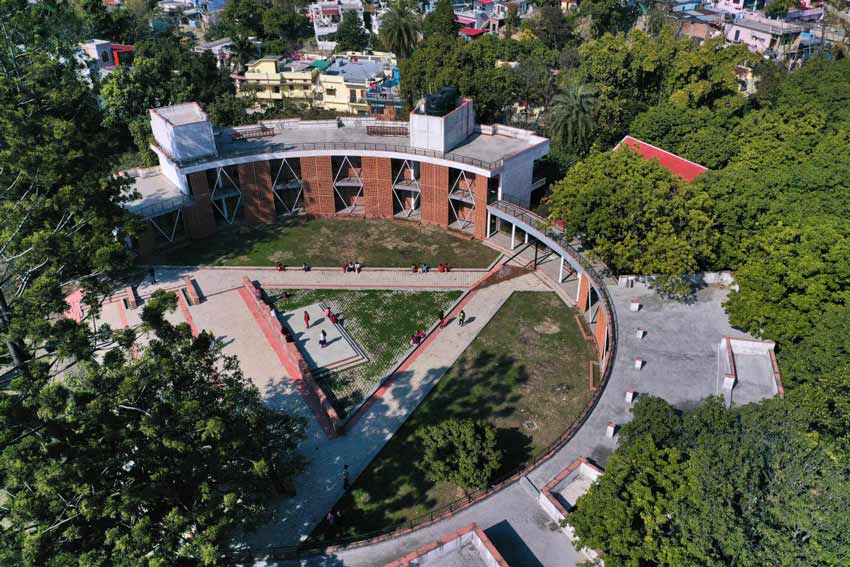
It consists of bedrooms, a meditation hall, a dining-kitchen block, and a multipurpose hall. All the spaces are seamlessly merged inside-out through the singly loaded curved corridor that links them all.
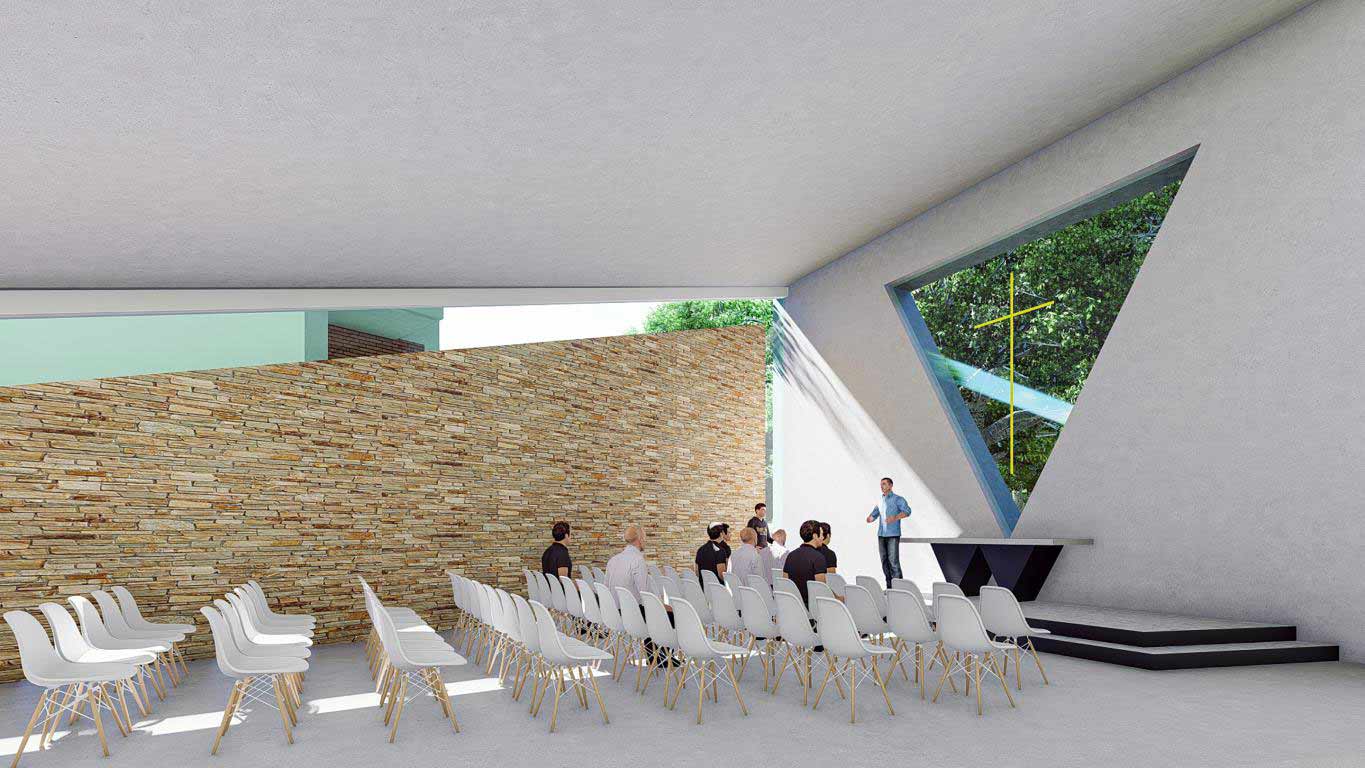
All the private areas are zoned towards the back of the building, opening out into the thick green orchards.
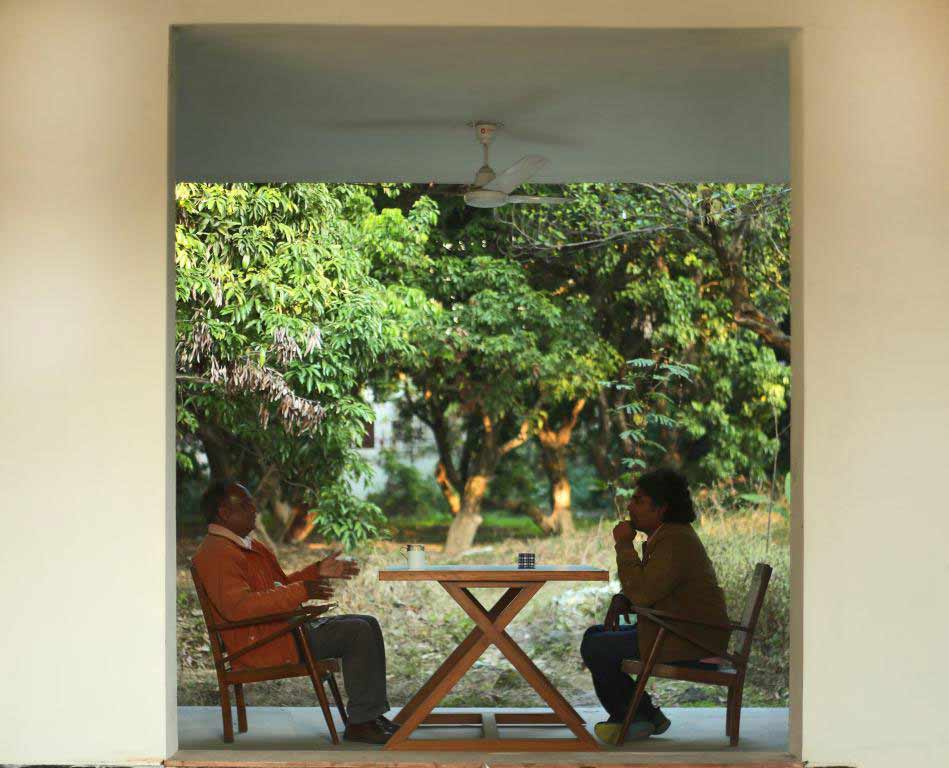 At the mid-point of the arc lies a skewed meditation hall placed inside the serenity of the green orchard and aims to help its users revitalize their body and soul by connecting with nature.
At the mid-point of the arc lies a skewed meditation hall placed inside the serenity of the green orchard and aims to help its users revitalize their body and soul by connecting with nature.
Project Details
Project Name: Nest Inn - A Communion of Architecture & Repose
Office Name: Myspace Architects
Firm Location: Noida, Delhi NCR, India
Completion Year: 2021
Gross Built Area (m2/ ft2): 16,000 sqft
Project location: Dehradun, Uttarakhand, India
Program: Assisted living for the elderly
Lead Architects: Ar.Alex Joseph, Ar.Dona Kurian, Ar.Yogesh Kumar, Ar. Rijul Nayal, Danny Chacko Mathew
Photo Credits: Ar. Prasanth Mohan/ Running Studios
Text and Image Courtesy: Myspace Architects
More Images
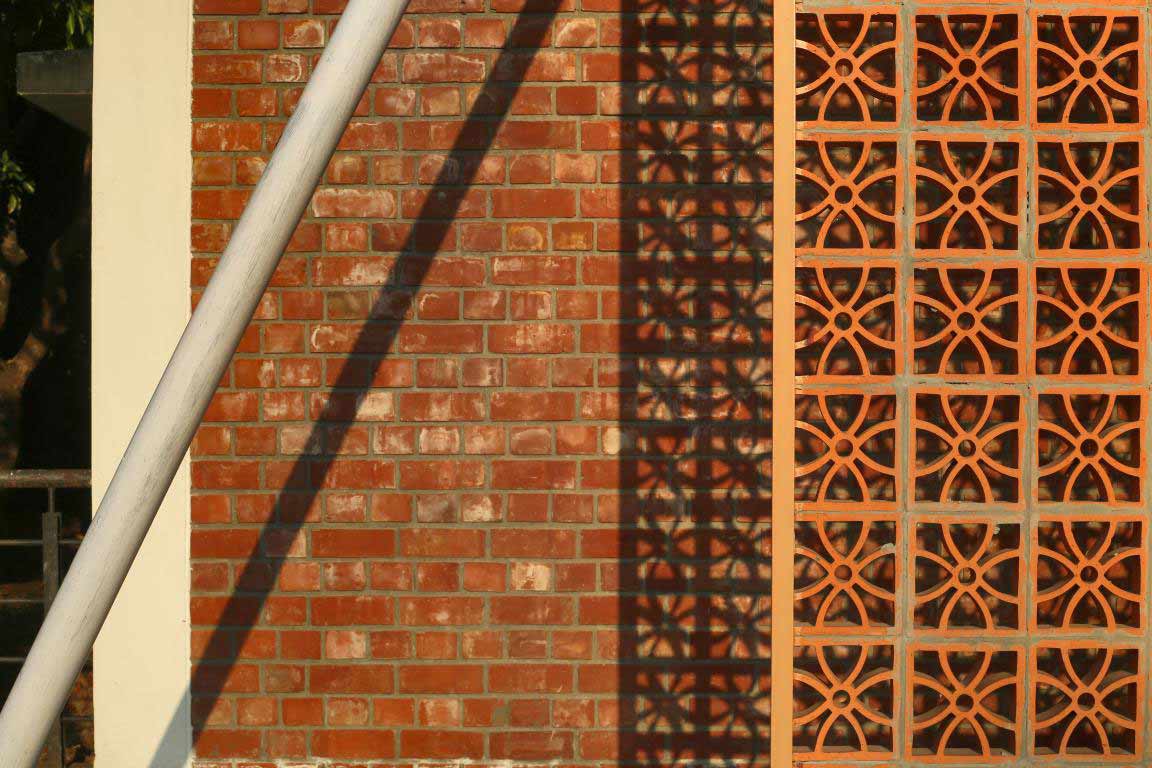
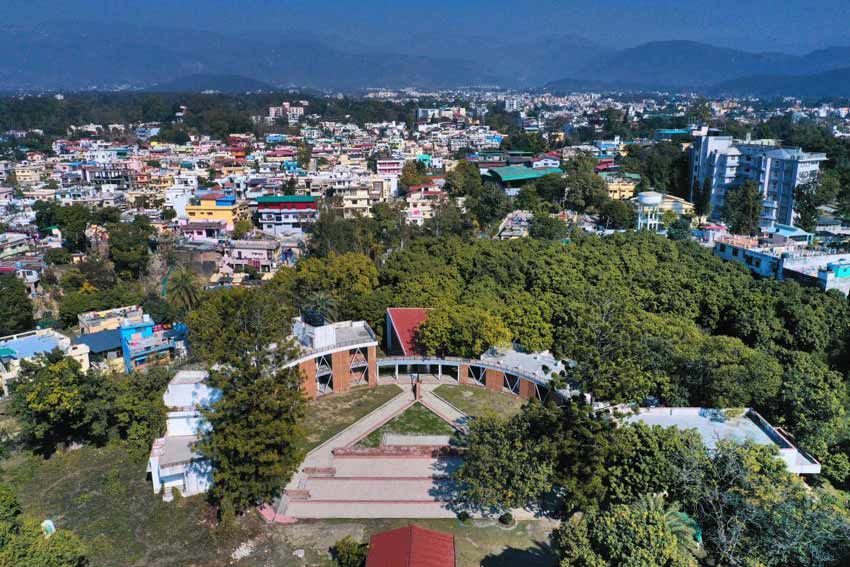
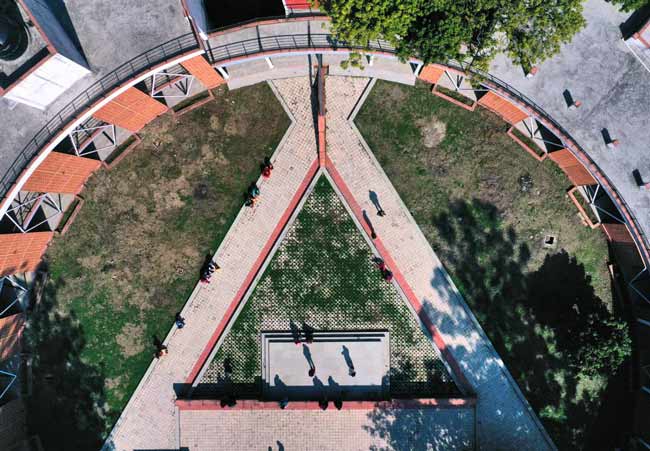
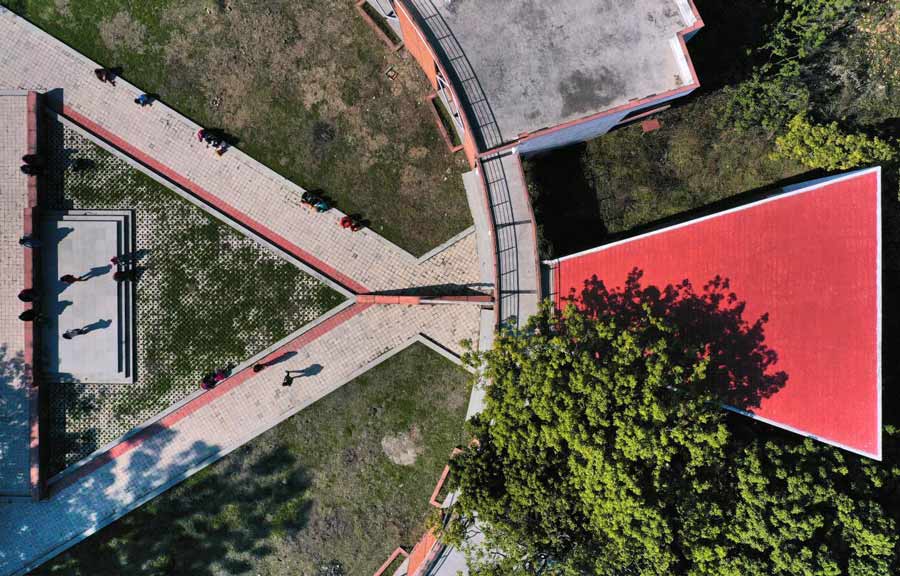
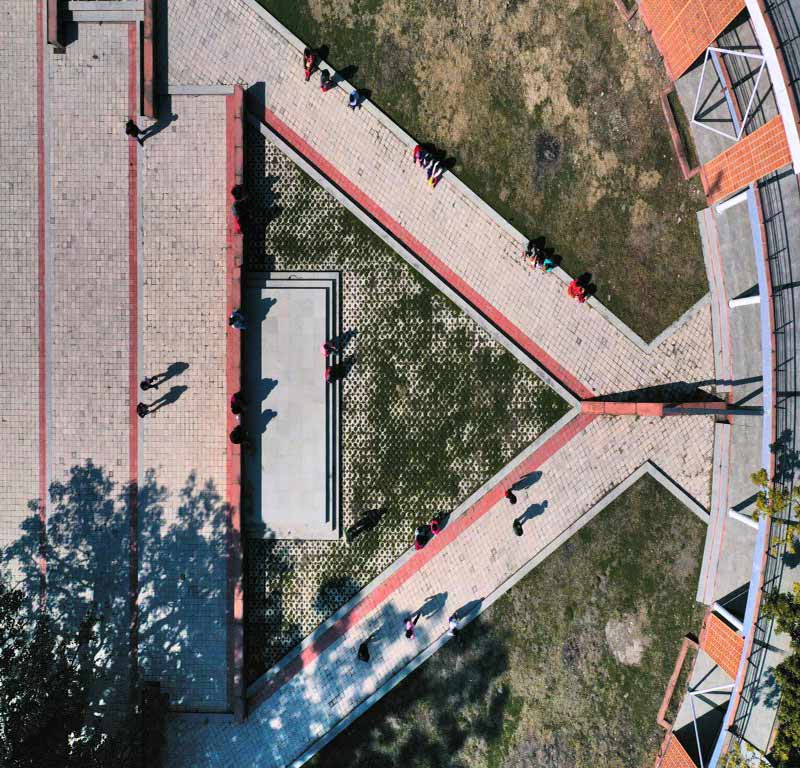
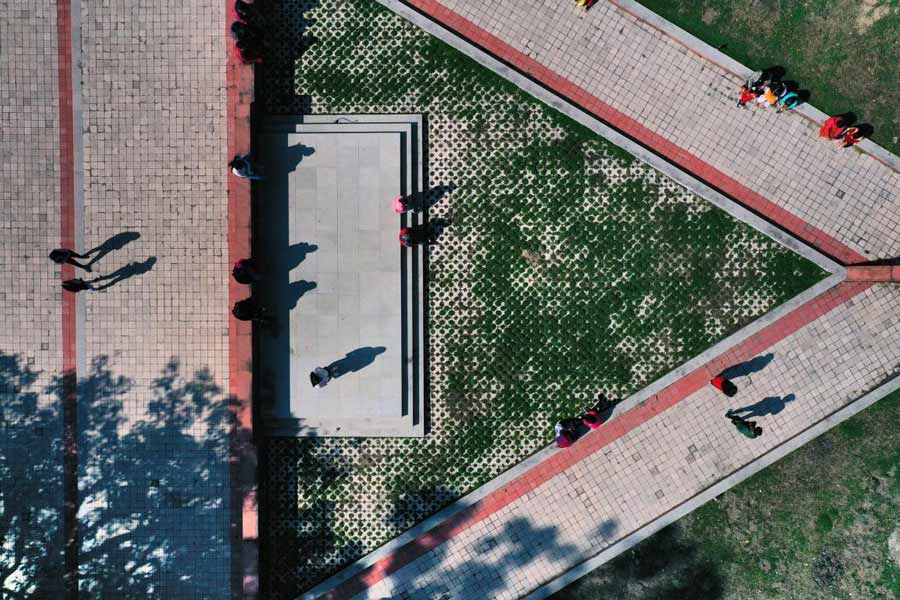
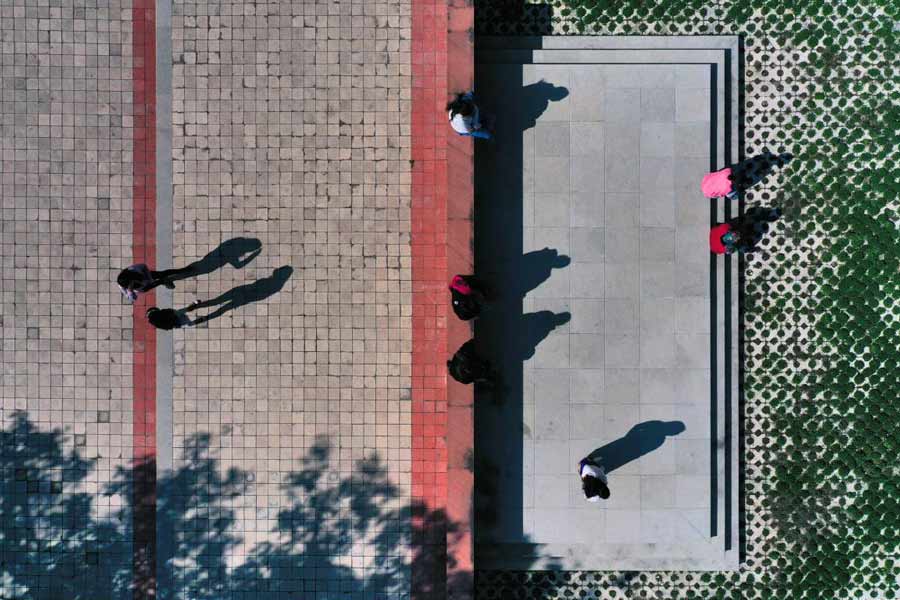
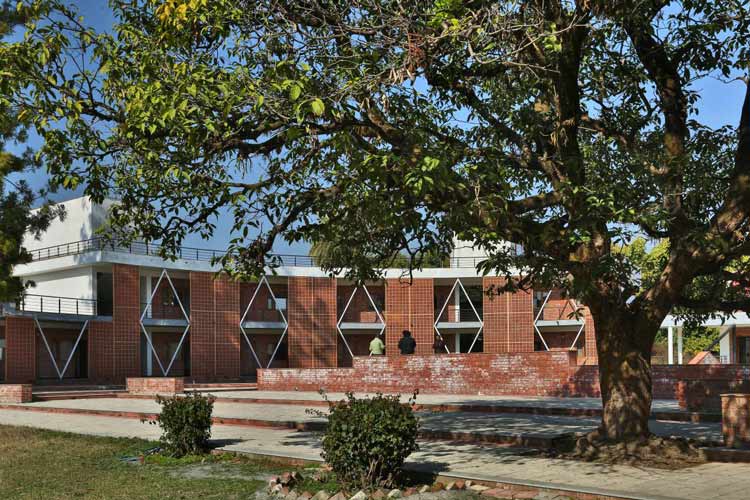
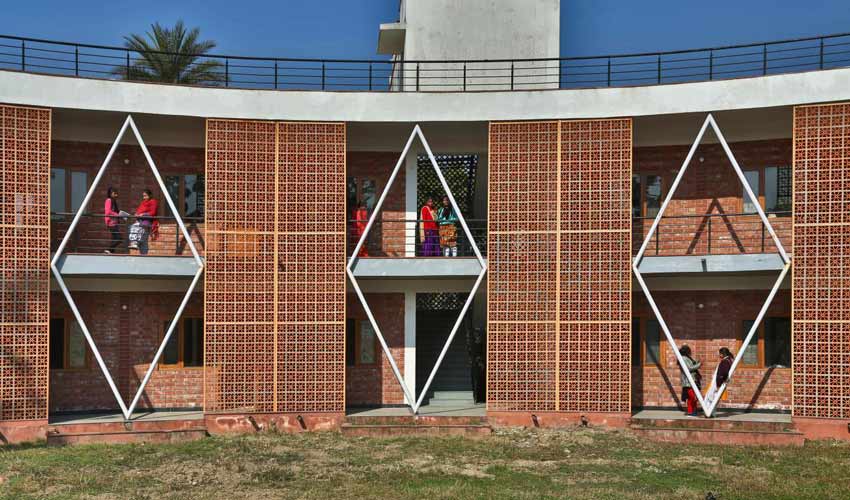
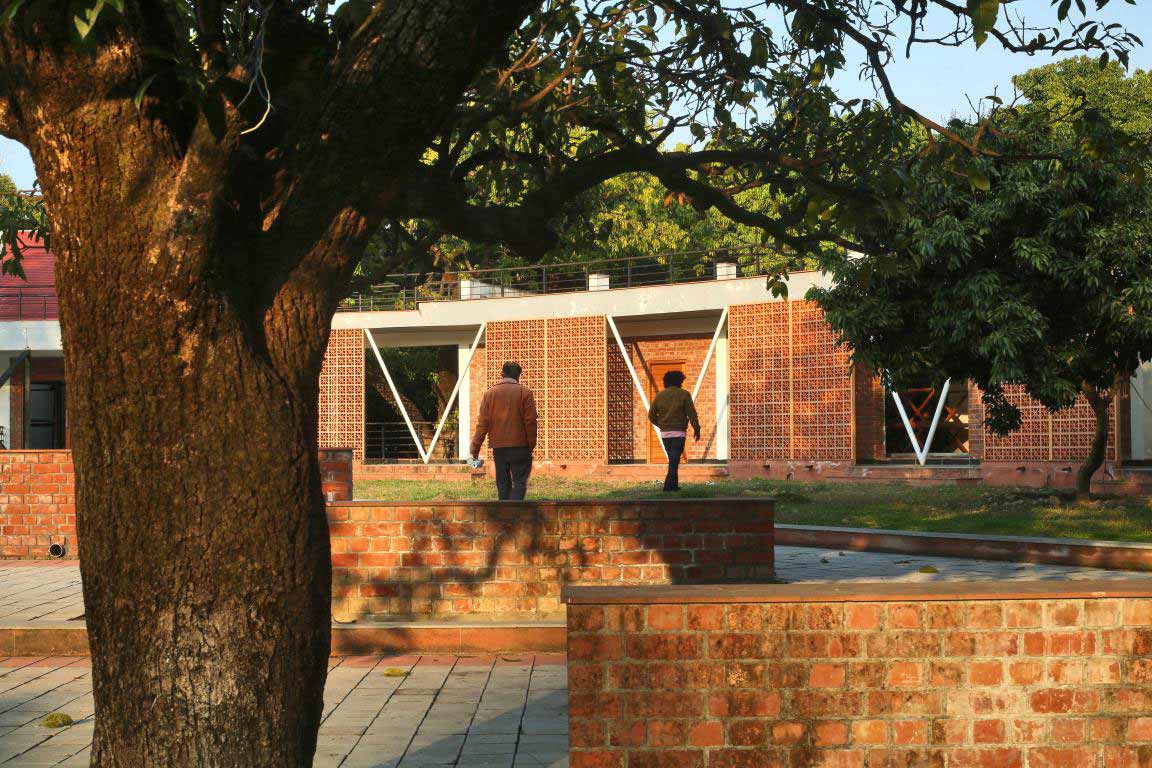
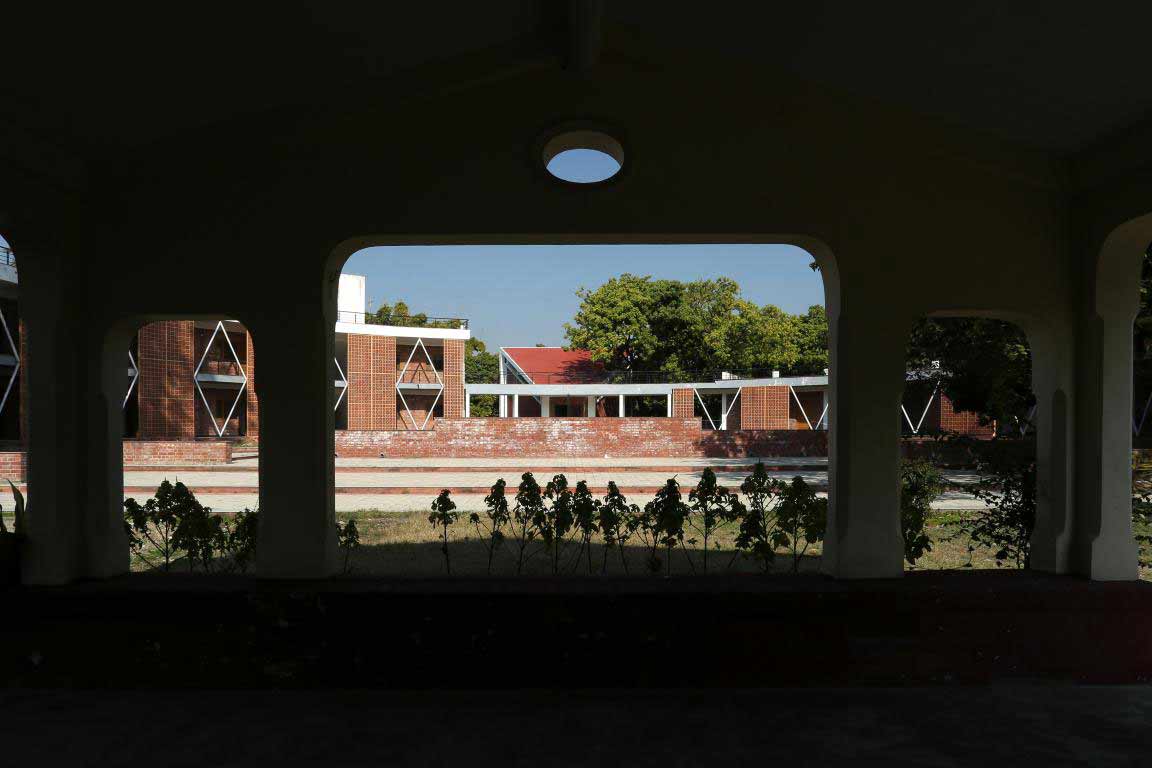
Keep reading SURFACES REPORTER for more such articles and stories.
Join us in SOCIAL MEDIA to stay updated
SR FACEBOOK | SR LINKEDIN | SR INSTAGRAM | SR YOUTUBE| SR TWITTER
Further, Subscribe to our magazine | Sign Up for the FREE Surfaces Reporter Magazine Newsletter
You may also like to read about:
This Art Museum Building in Beijing Features Brick Walls, Floors, And Staircases
Brick Textures Guide You To Move Forward in this Stunning Pause Pavilion | Ashari Architects
and more...