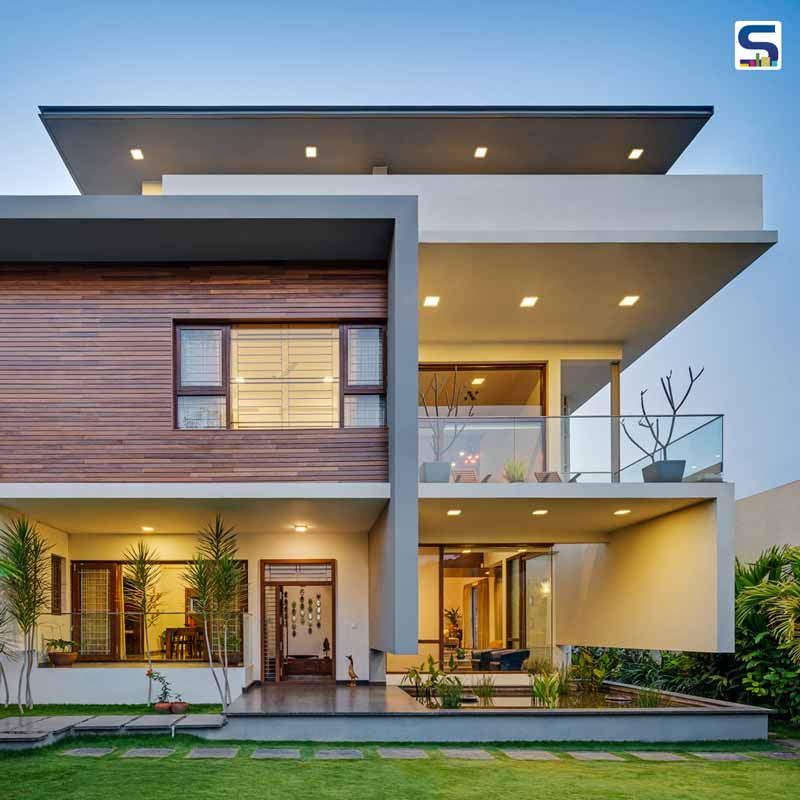
Located in South Bangalore, this beautiful 4 BHK residence by architect Rajesh Shivaram of Technoarchitecture is evocative of the simple, open structures of times past, yet possessed of modernity of spirit perfectly in keeping with contemporary life. The house conflates rather than juxtaposes indoor and outdoor spaces in perfect harmony. Spread over an area of 4800 sq. ft, the home features a floating wall façade that makes it visually appealing. Scroll down to know more about the project provided to SURFACES REPORTER (SR) by the firm:
Also Read: Distinctive and Modern Triangular Façade Features The Somany Residence in Delhi | Atrey & Associates
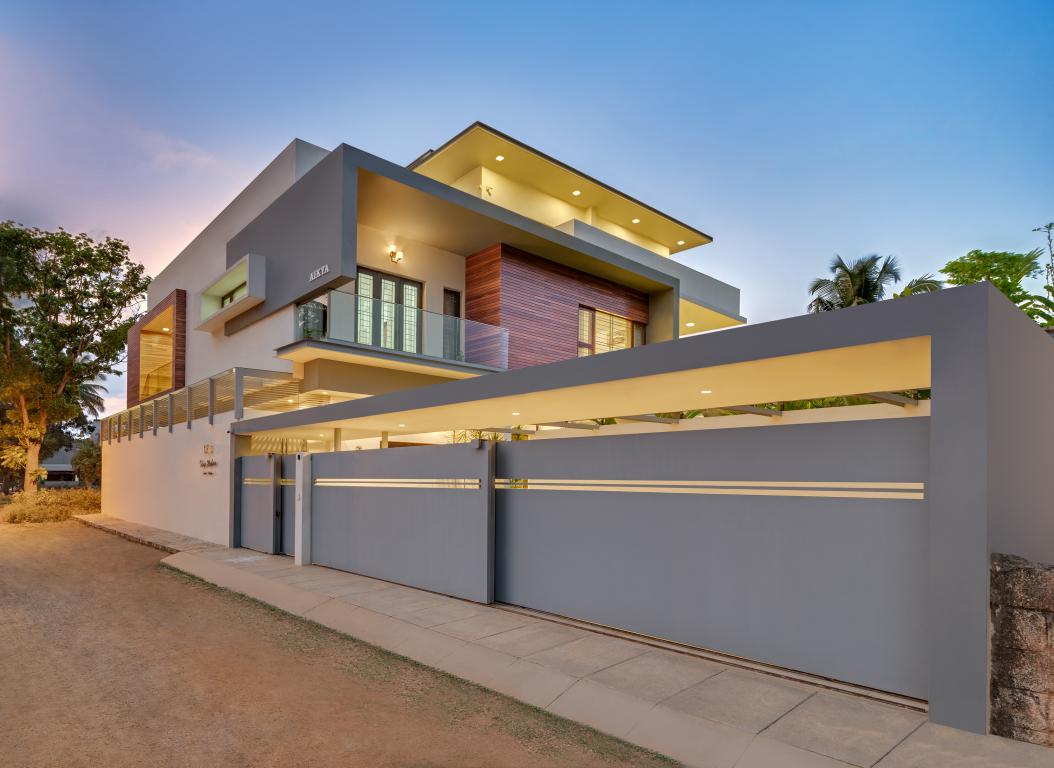
This house is a perfect representation of Technoarchitecture's ongoing interaction with the new language of tropical residential architecture.
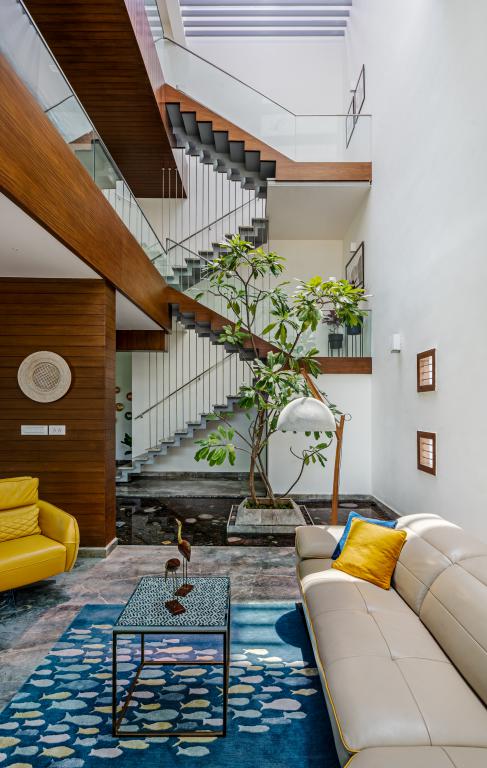
Modern Version of Angkul
On entering this south facing property, thematically reminiscent of the modern version of "ANGKUL ANGKUL", is used as much to isolate views of the property as to protect inhabitants.
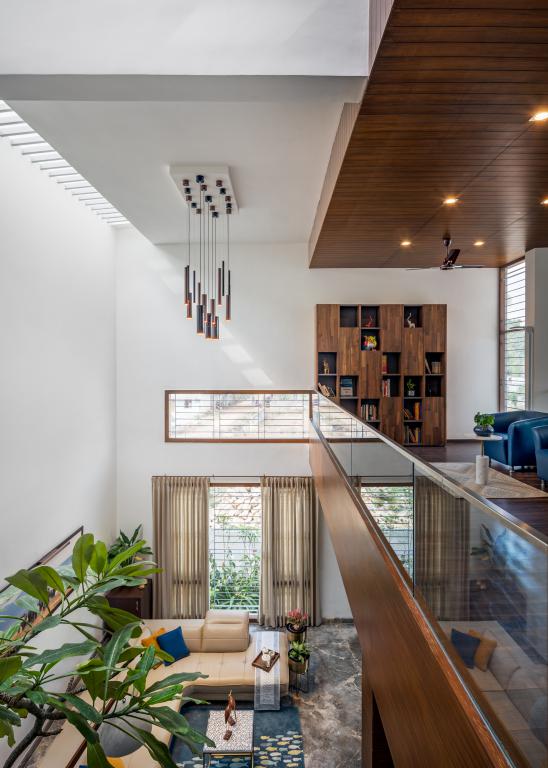
Once inside, the building occupies one portion of the large site area which in turn orients itself into a larger external courtyard which occupies the other half of the site. V
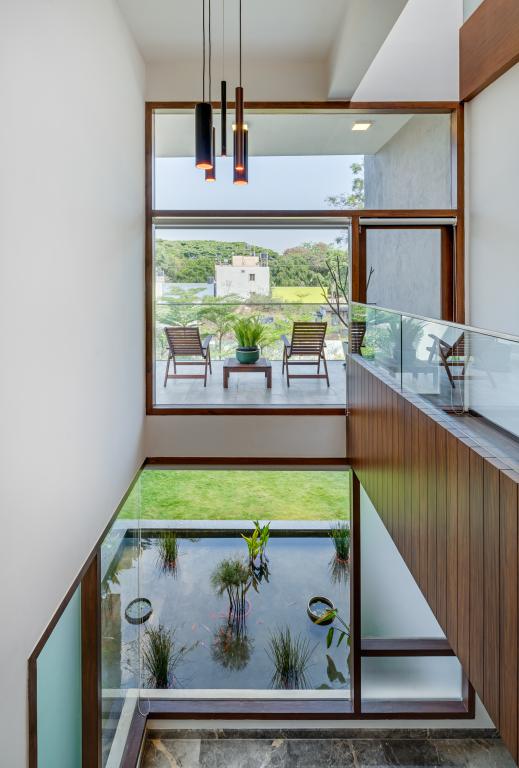 Visitors can enter directly into the landscape area, highlighting the courtyard, while the water body in the north east corner is flanked by the landscape lawn.
Visitors can enter directly into the landscape area, highlighting the courtyard, while the water body in the north east corner is flanked by the landscape lawn.
Outdoor Living Space
An elongated bridge in grey stone extends past the "outdoor living space" perimeter linking the water body.
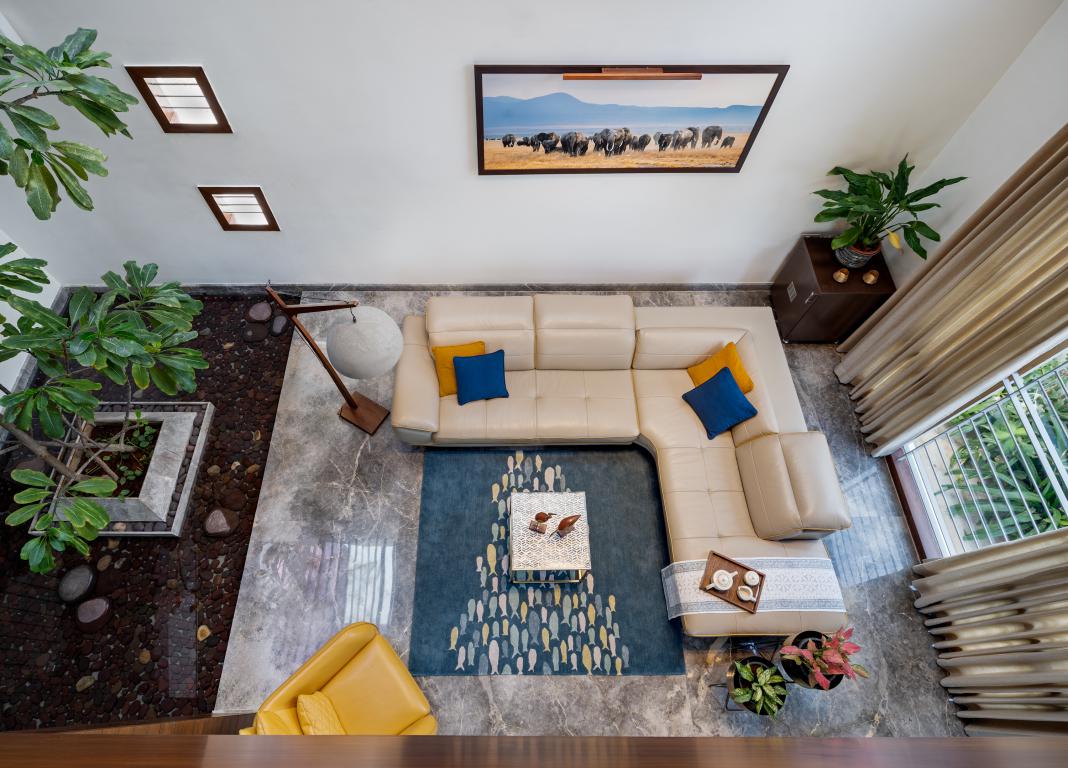
On the eastern side of the ground floor, living and dining areas look directly over the garden and the water body and are designed as a single large area.
Also Read: Drushti Architects Designed Warm And Charming Vastu-Compliant G+2 Residence in Aurangabad, Maharashtra
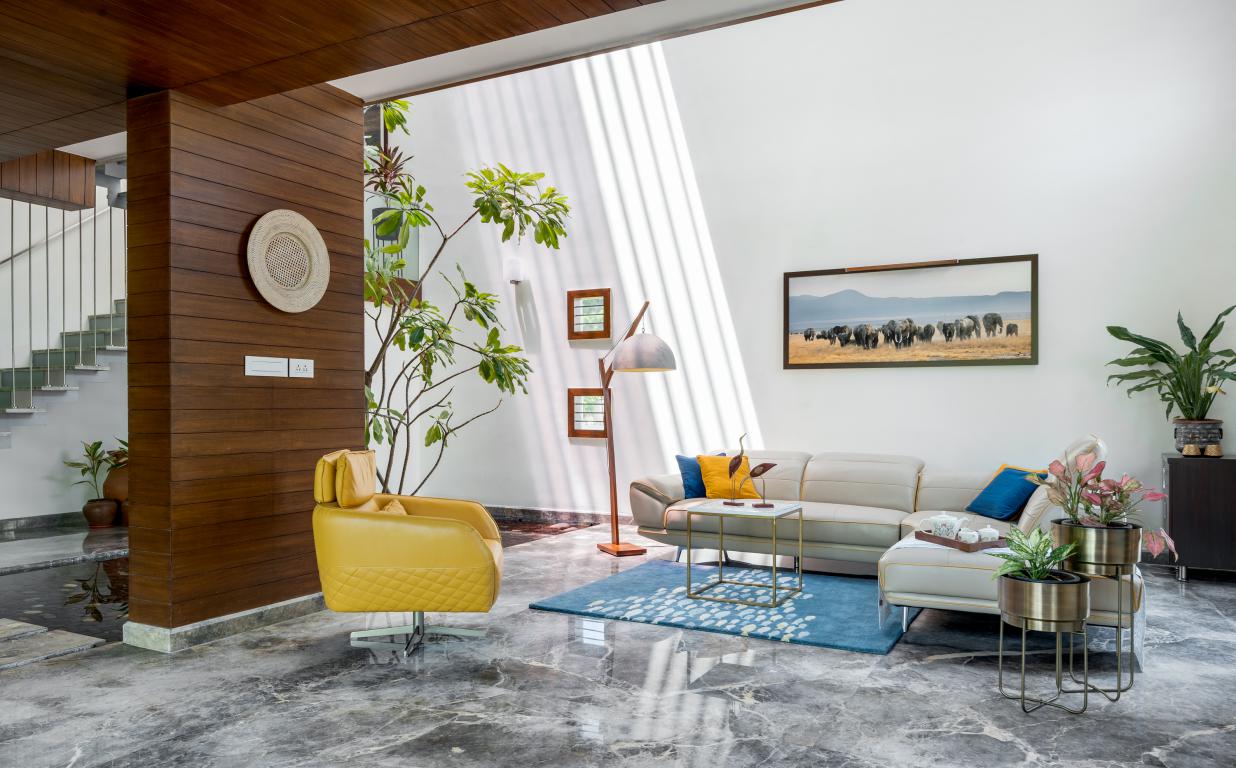
In contrast, the other spaces like kitchen, bedroom, etc. are designed to contribute to the property's ordered flow, creating an air of space and tranquility.
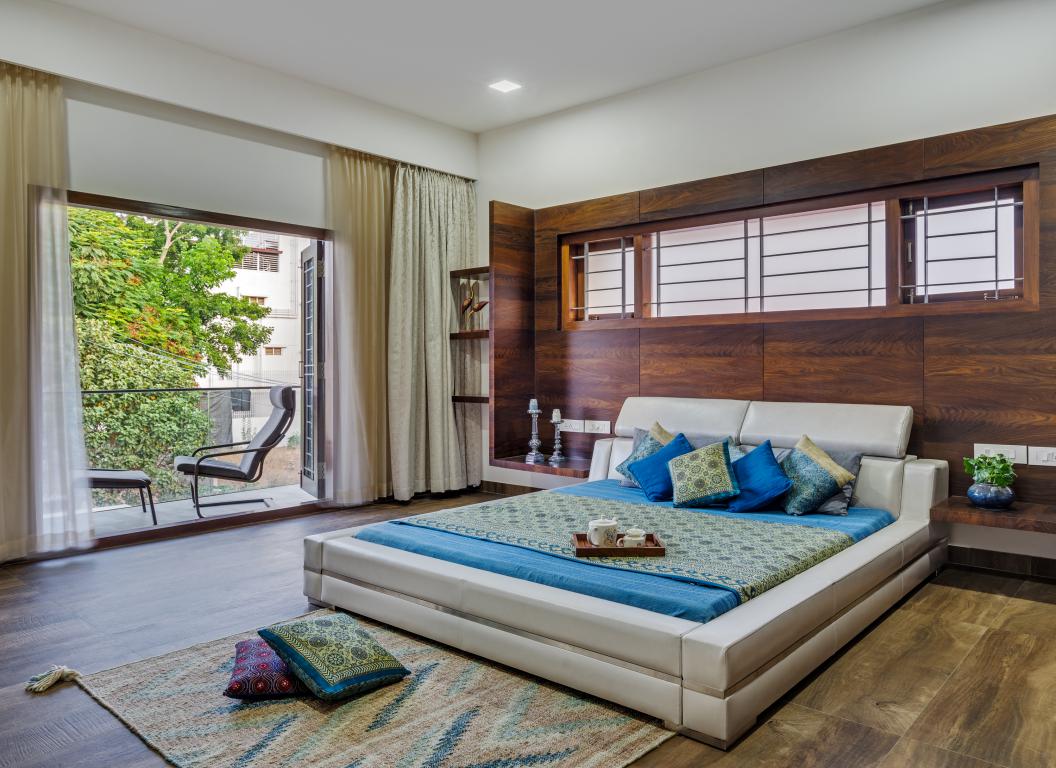
A Pavilion on the Eastern Side
The main staircase, designed as part of the inner court, separates the public and semi-public spaces and leads above the private bedrooms and the family area, which has a small bridge leading to the 'pavilion' on the eastern side.
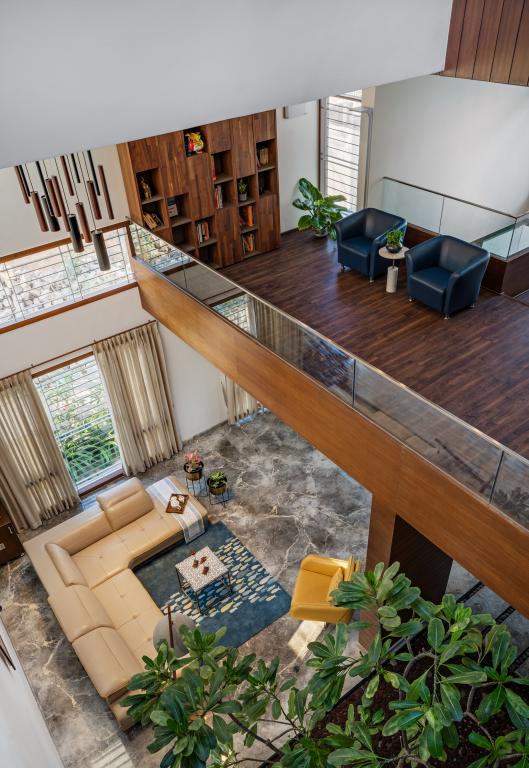
Dramatic Interaction Between Indoor and Outdoor Spaces
On the second level, the common utilities like the audio-visual room, bar, and the gym are positioned to have privacy and protection from direct sunlight.
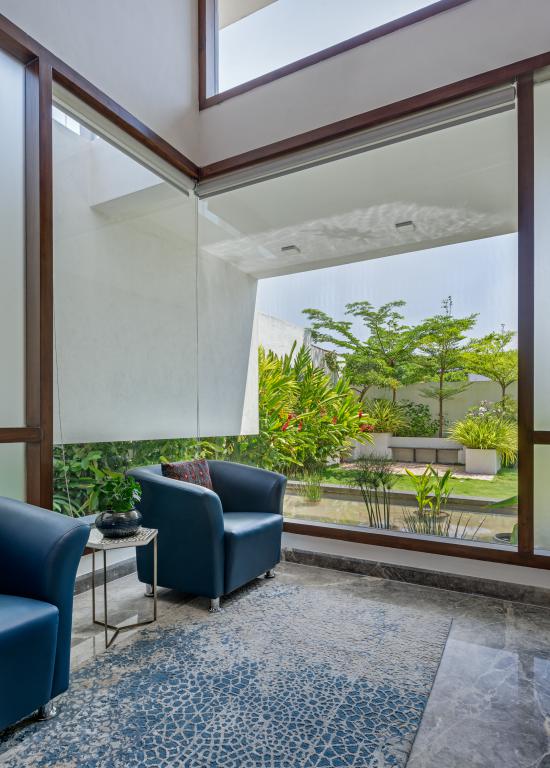
All the spaces are naturally directed inwards, utilizing the central indoor court as well the external landscaped lawn to become focal points, underscoring the dramatic symbiosis between indoor and outdoor spaces.
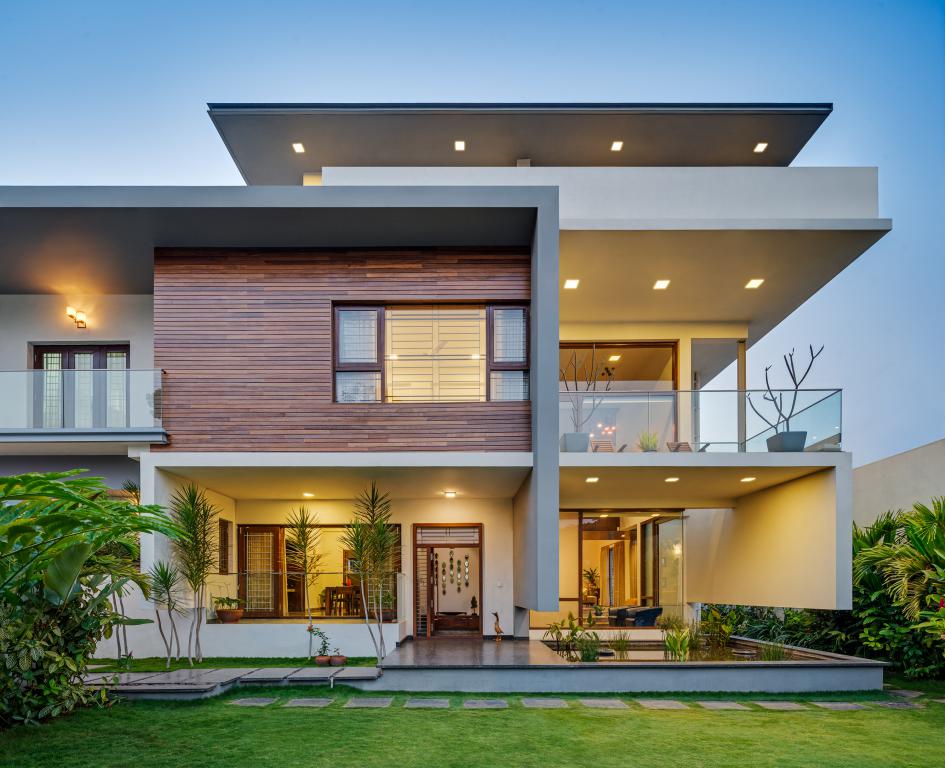
Contemporary needs and the client's strict brief of 'no clutter home' helped frame the house's colour palette.
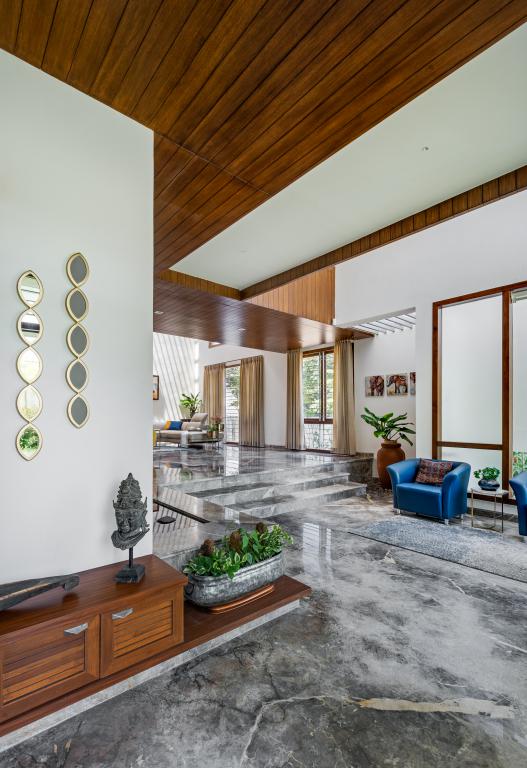
Project Details
Project Name: Aikya
Location: Bengaluru, Karnataka
Design Firm: Technoarchitecture
Principal Architects: Rajesh Shivaram
Project Team: Deepak, Saswat, Niket, Kavya, D Mohammed Ali
Photo Credits: Shamanth Patil
Plot Area: 4,800 sq ft
Built-up Area: 6,500 sq ft
Start Year: 2016
Completion Year: 2019
Project Cost: INR 5,000 per sq ft
More Images
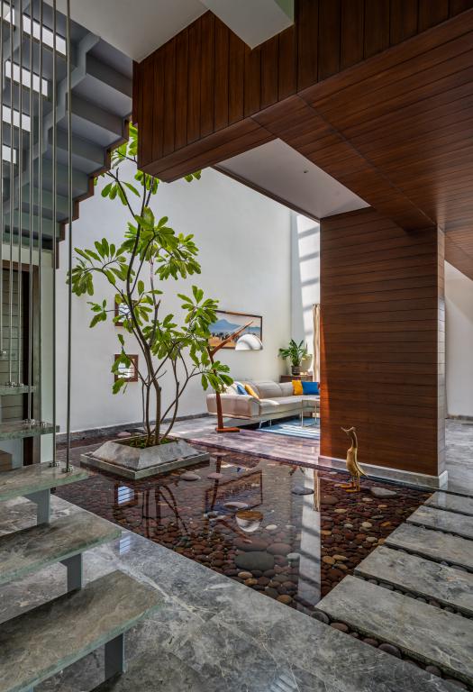
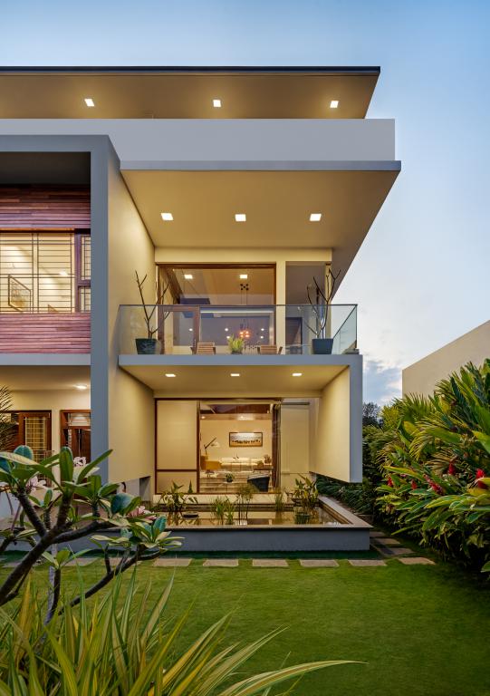
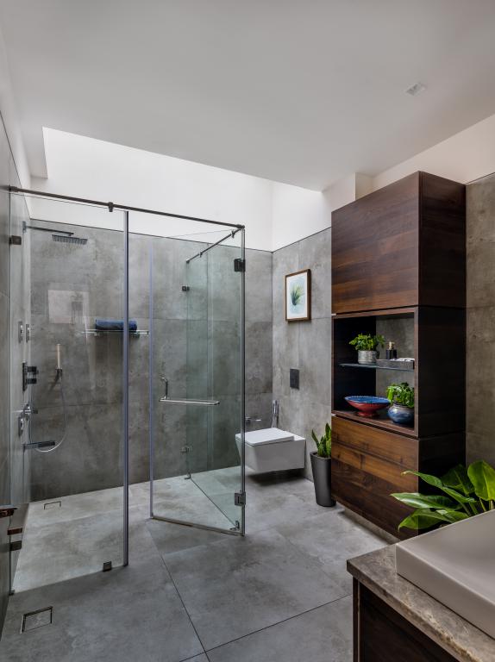
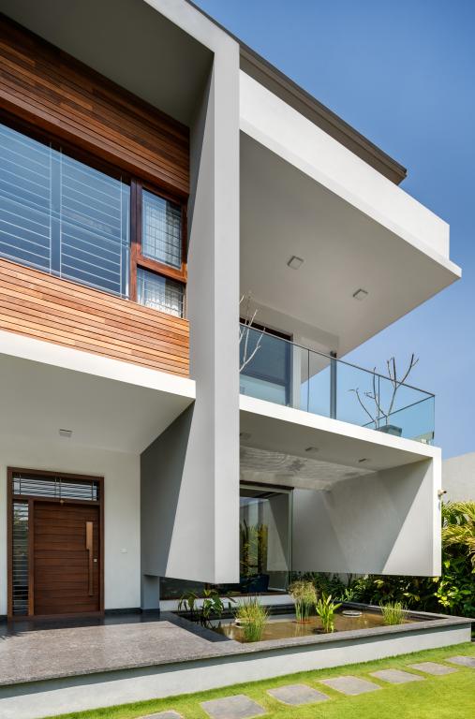
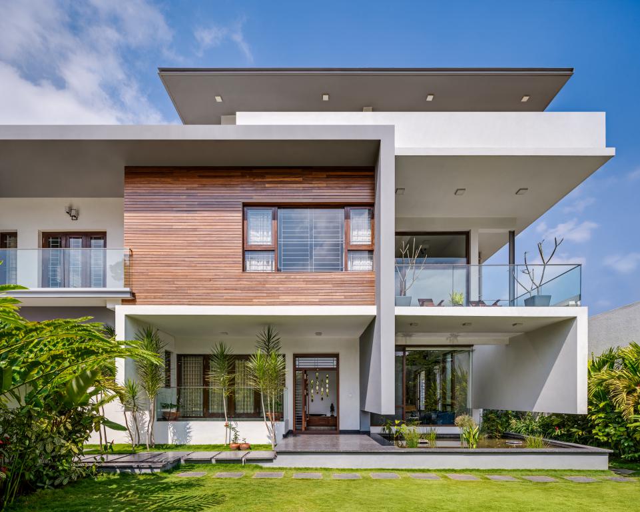
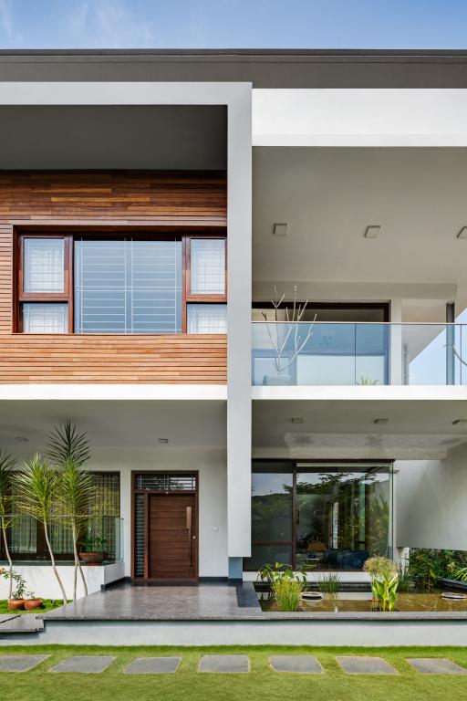
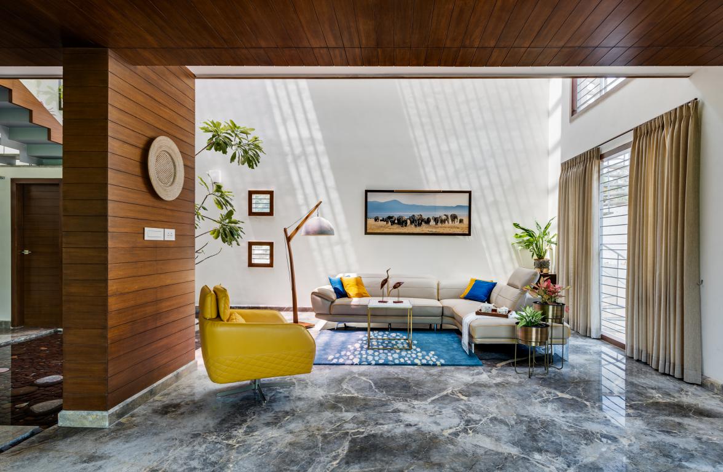
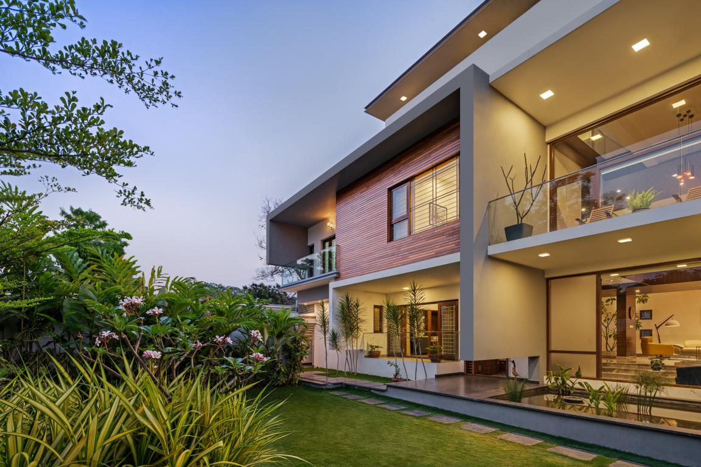
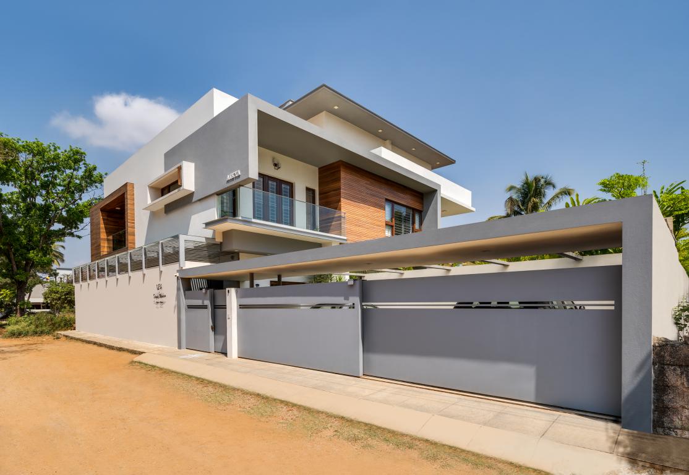
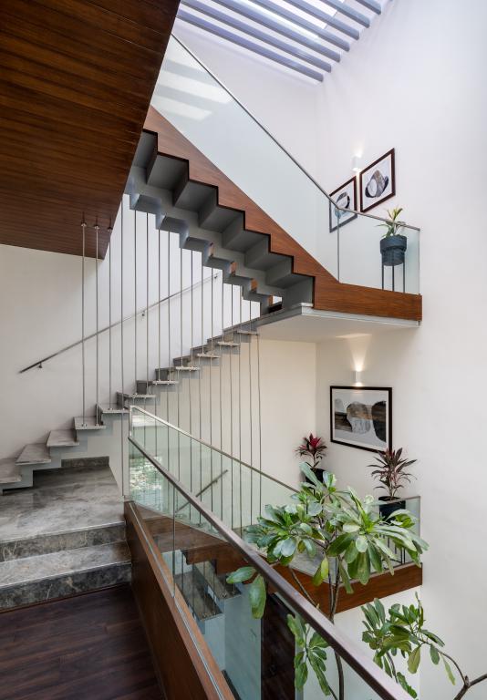
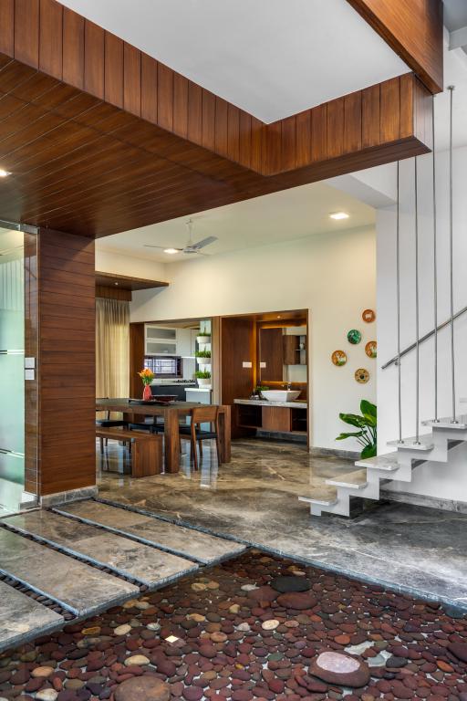
.jpg)
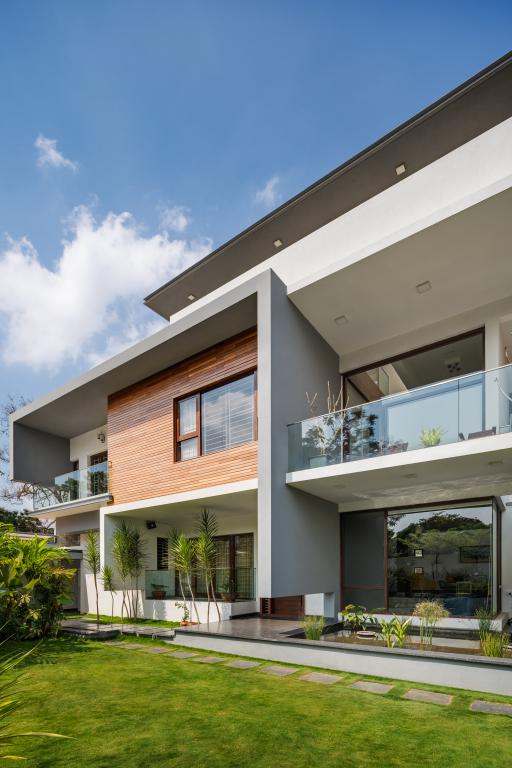 Keep reading SURFACES REPORTER for more such articles and stories.
Keep reading SURFACES REPORTER for more such articles and stories.
Join us in SOCIAL MEDIA to stay updated
SR FACEBOOK | SR LINKEDIN | SR INSTAGRAM | SR YOUTUBE
Further, Subscribe to our magazine | Sign Up for the FREE Surfaces Reporter Magazine Newsletter
Also, check out Surfaces Reporter’s encouraging, exciting and educational WEBINARS here.
You may also like to read about:
Luxury Flows in the Interiors of This Family Residence in New Delhi | Studio Crypt
RH 23: A Constructivist Residence Introduced by DA Studios | Hyderabad
And more…