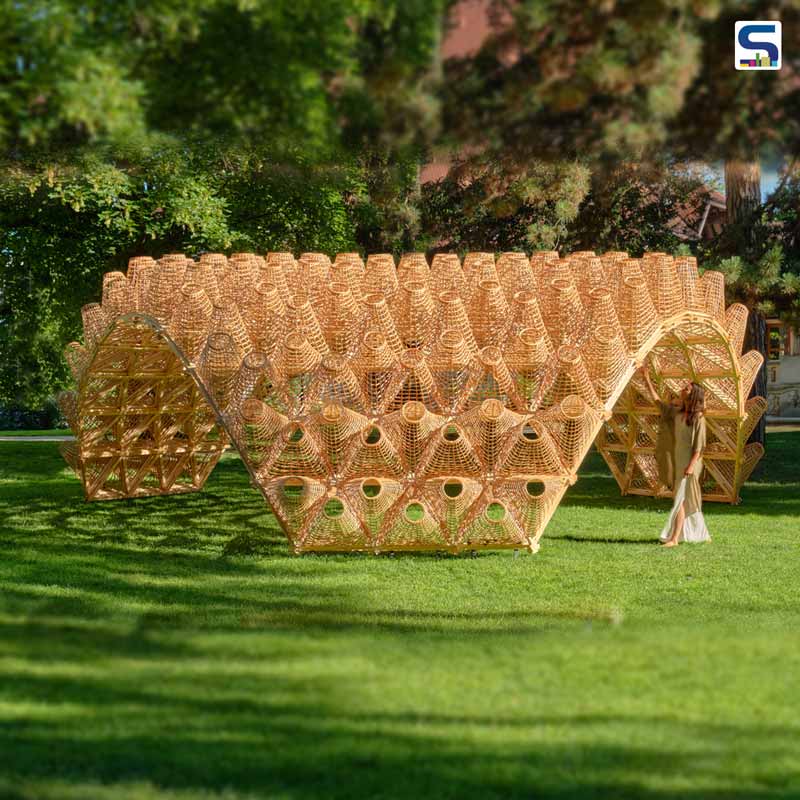
Located in the heart of Jardins De l'Europe in Annecy, France, the timber/wicker grid pavilion is a perfect combination of traditional craftsmanship and contemporary architecture. The space offers fantastic views of the surrounding nature and thus creates a shaded space for people coming into the park to shelter from the scorching summer sun. SURFACES REPORTER (SR) is providing here more design details of the pavilion. Scroll down.
Also Read: Studio Tessera Designed a Tessellated Polycarbonate and Wood Canopy Garden Pavilion in Meerut, Uttar Pradesh
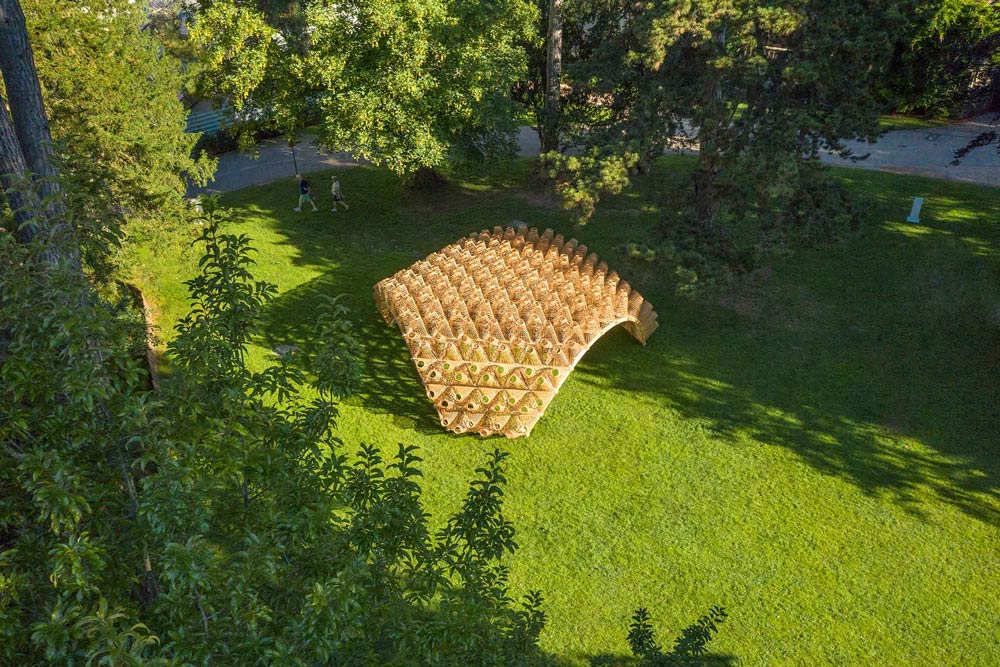
The beautiful timber/wicker pavilion by DJA is noticeable in the green surroundings, thus creating a solid link between the exterior and the pavilion's interior.
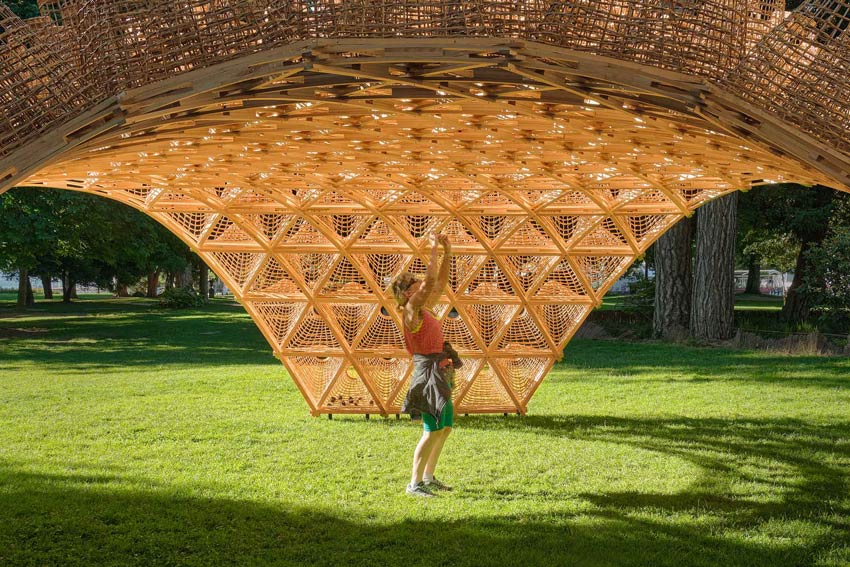
Dynamic Shadow Patterns
The sunlight that infiltrates the intricate grid pavilion creates dynamic shadow patterns on the grass. It gives a pleasing visual effect.
Triangular 'Wicker Mesh Pavilion' by DJA
Design Details
Latvian artisans used the timber grid shell structure technique to design this pavilion. They weaved 262 traditional wicker baskets in a cone shape and covered the pavilion.
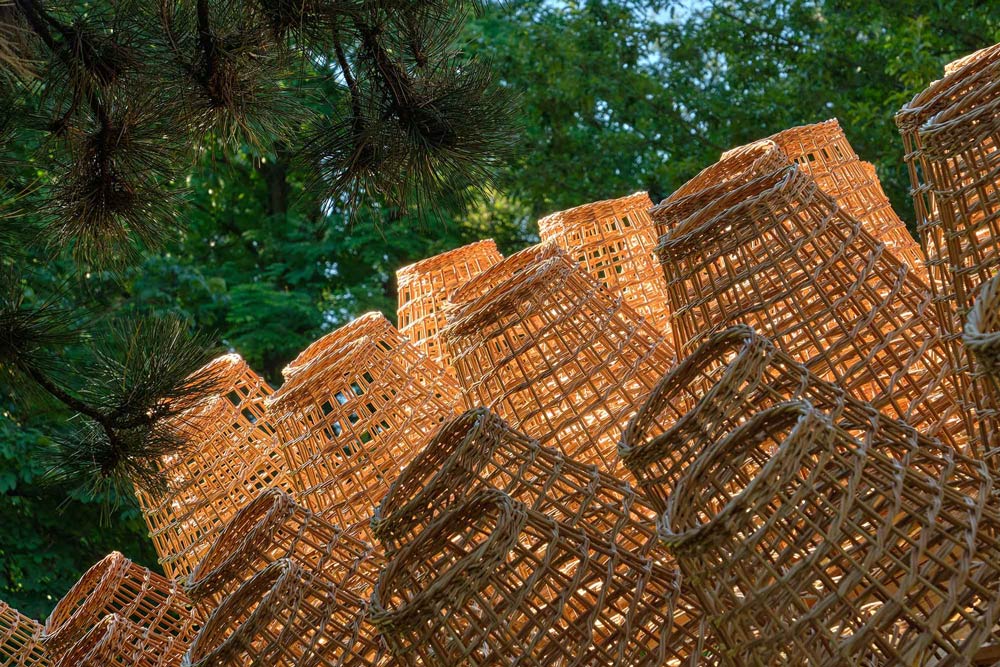 The triangular mesh of the timber grid is assembled on the ground, then the middle part is lifted at the necessary height. Afterwards, three corners are fixed to create a final arched shape.
The triangular mesh of the timber grid is assembled on the ground, then the middle part is lifted at the necessary height. Afterwards, three corners are fixed to create a final arched shape.
Also Read: Lightweight Bamboo Construction and 3D-Printing Technology Used in the Making of This Pavilion by Swiss Architecture Students | ETH Zuric
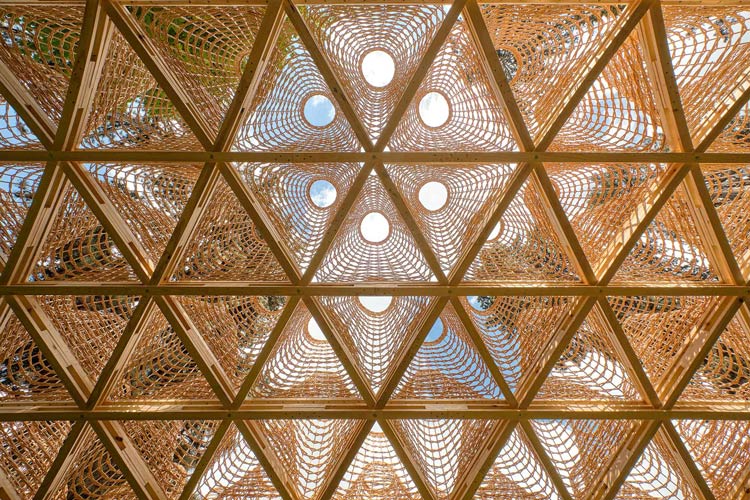
Pine tree planks 21 x 45 mm in 6 structural layers connected with bolts at crossing points to build the load-bearing structure. The structure was irrigated with water in order to provide timber flexibility during the construction process.
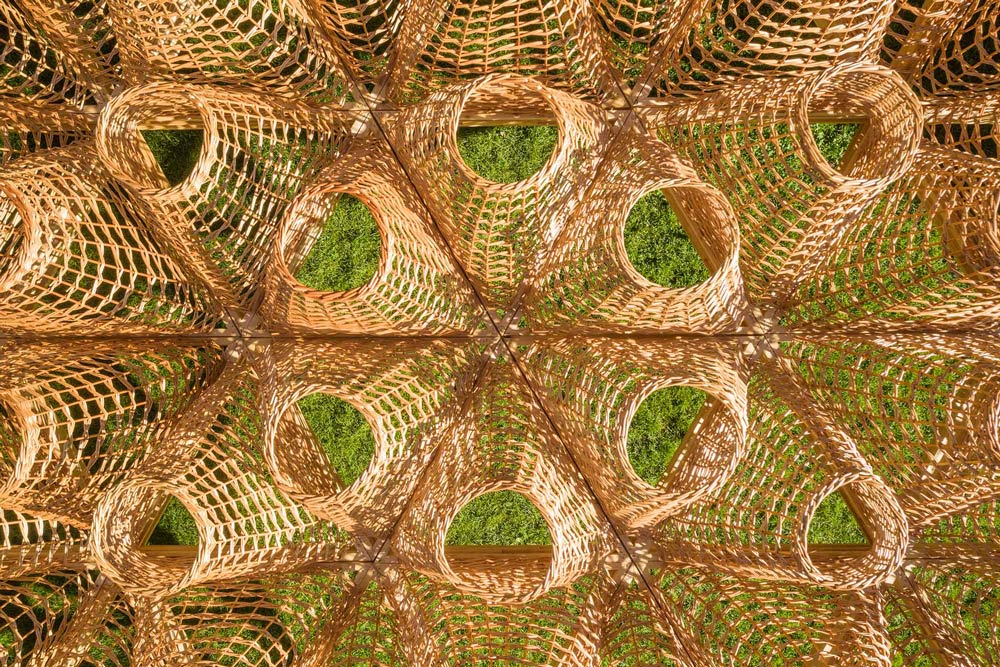 In time, when timber and wicker will become grey, they will merge more into their surrounding nature.
In time, when timber and wicker will become grey, they will merge more into their surrounding nature.
Project Details
Architects: Didzis Jaunzems Architecture
Site: Jardins De L'europe, Annecy, France
Typology: Pavilion
Area: 50 m²
Construction: 2020
Client: Annecy Paysages
Images: Didzis Jaunzems Architecture
Photography by: eriks božis
More Images and Diagrams
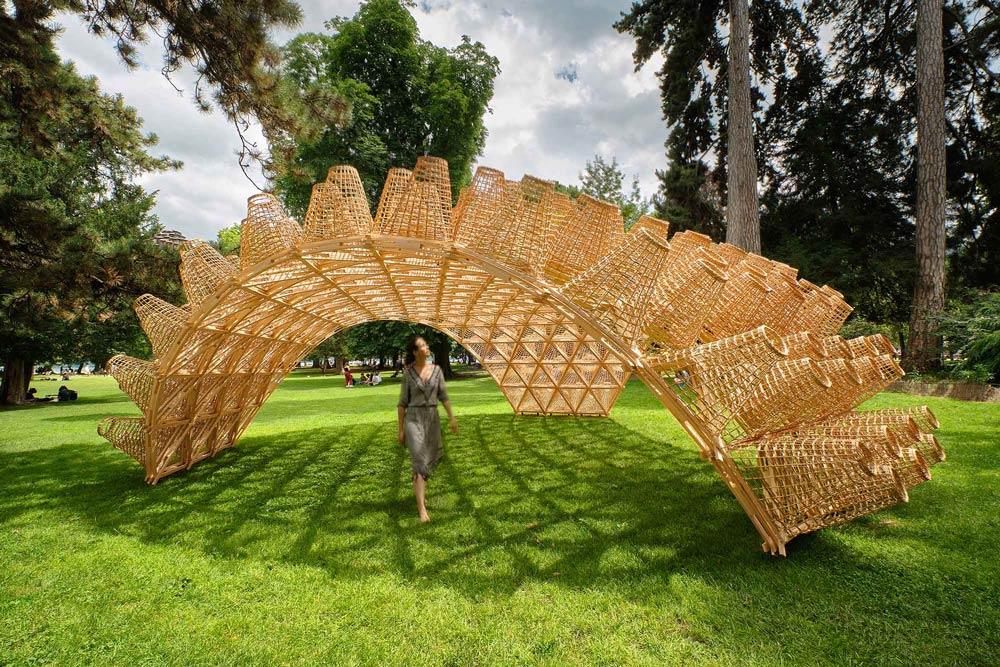

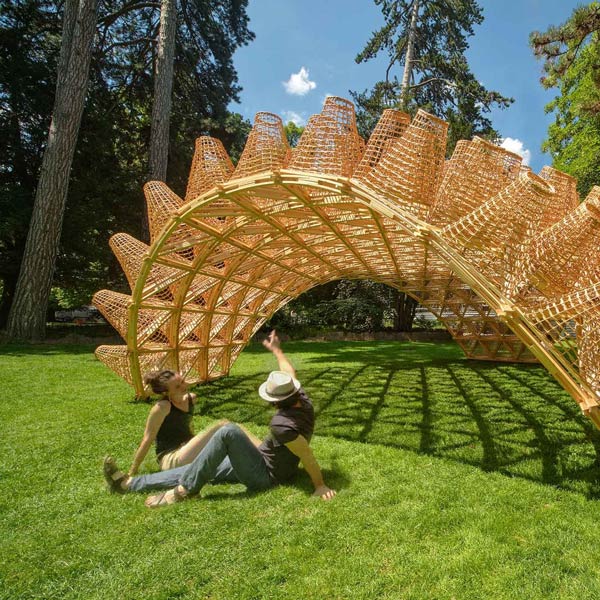
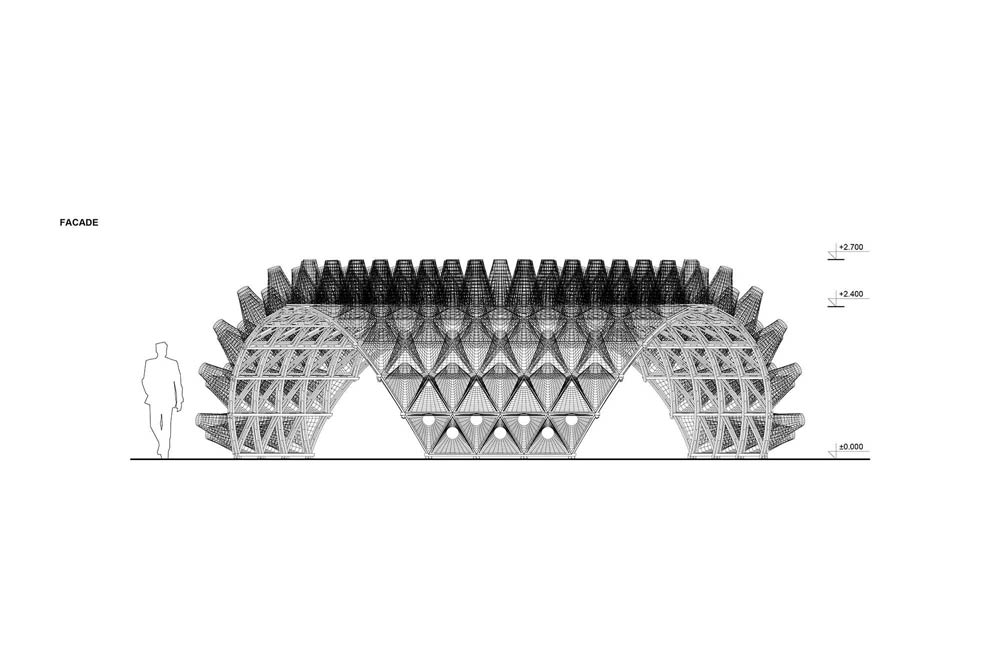
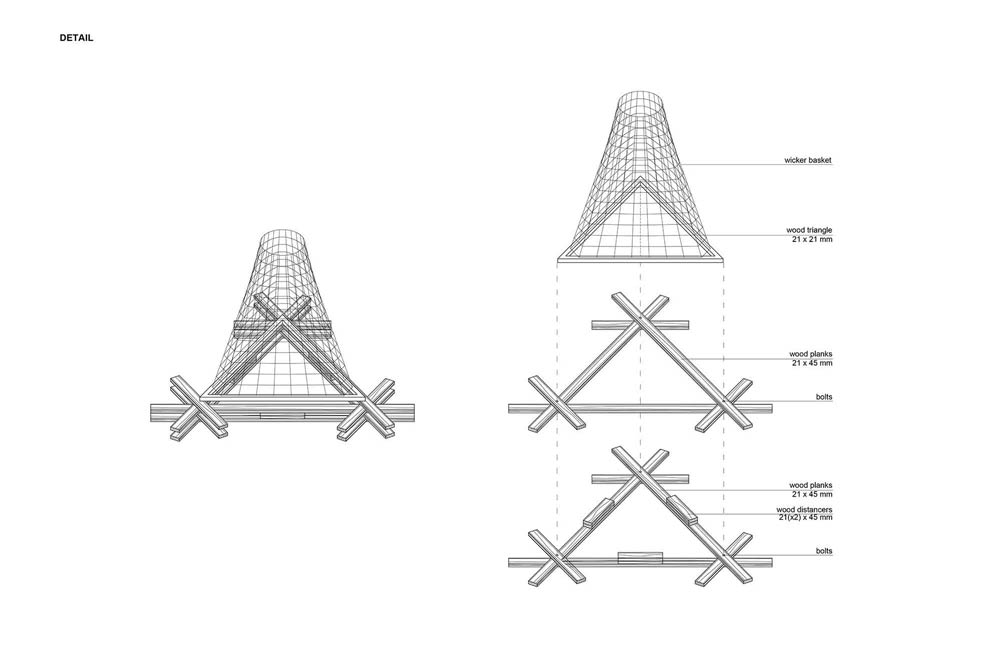
Keep reading SURFACES REPORTER for more such articles and stories.
Join us in SOCIAL MEDIA to stay updated
SR FACEBOOK | SR LINKEDIN | SR INSTAGRAM | SR YOUTUBE
Further, Subscribe to our magazine | Sign Up for the FREE Surfaces Reporter Magazine Newsletter
Also, check out Surfaces Reporter’s encouraging, exciting and educational WEBINARS here.
You may also like to read about:
Pangolin Pavilion Designed to Raise Awareness Against Poaching | Parametric Architecture | ANT Studio
Anagram Architects Designed Koodaaram Pavilion That Can Be Dismantled and Reused | Kochi-Muziris Biennale (KMB)
Brick Textures Guide You To Move Forward in this Stunning Pause Pavilion | Ashari Architects
And more…