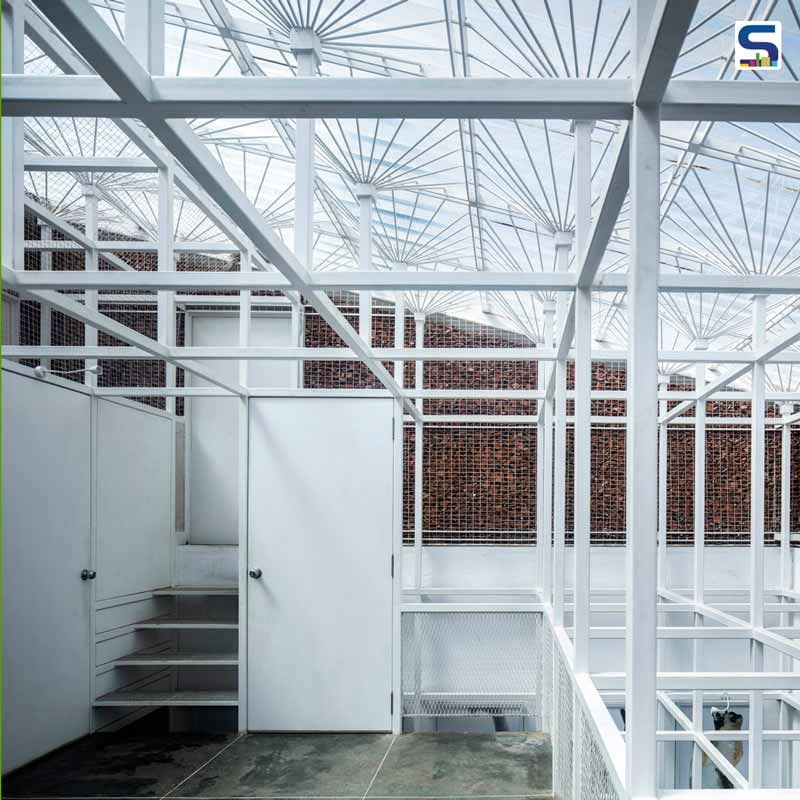
Gaurav Roy Choudhury Architects (GRCA), which is the eponymous firm of architect Gaurav Roy Choudhury, renovated a low-cost project in Bangalore. The practice has converted the original building that was built on a square 60'x60' corner site with three apartments into two duplex houses. The house is named Scaffold house as the firm erected lightweight steel 'scaffold' of 2"x2" mild steel box sections in the central core of the house. The idea of the Scaffold house stems from a pragmatic approach towards renovation, clarifying the understanding of the 'new' in context to the 'old'. Architect Gaurav Chaudhary has shared with SURFACES REPORTER (SR) more details about the project. Have a look:
Also Read: Movable Steel and ETFE Facade for The Shed
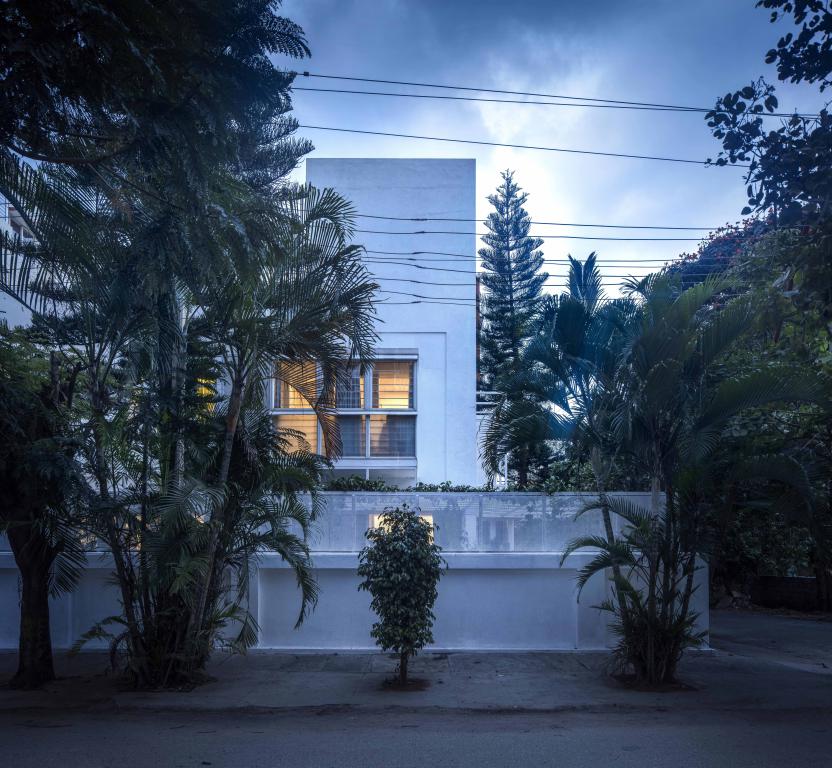
The original load bearing building was a retirement home of the client. The format of the house came into question once their son moved to Bangalore. A reconsolidation of the house was needed.
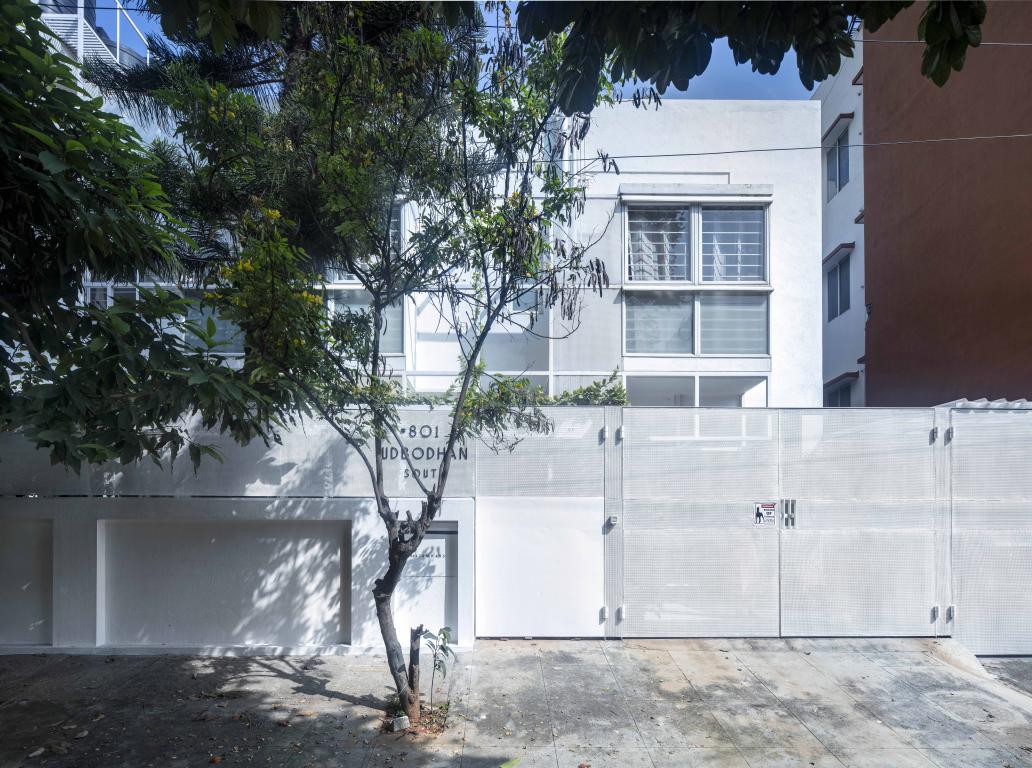
Structure, site and budget concerns needed a bold intervention which changed the project from a finicky renovation to one of a motivated architectural intervention in that of making a family house.
Changes in the Central Core Design
A square of 20'x20' in the centre of the building was broken down carefully becoming the central core for this intervention. This space became the volume catalyzing the restructuring process.
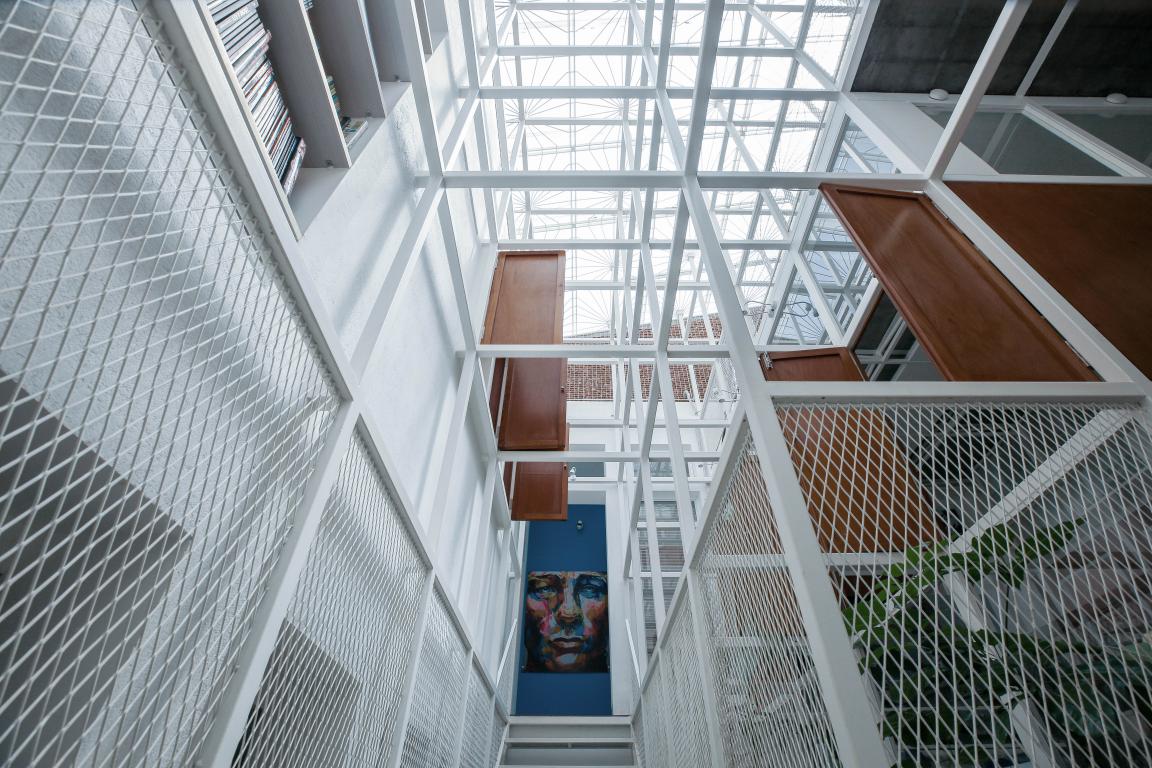
Since periphery of the building had most of the existing functions, they were mainly retained with very limited intervention.
Also Read: Concrete Finish, White Plastered Walls and Glazed Skylights Compose Framed House in Bangalore | Crest Architects
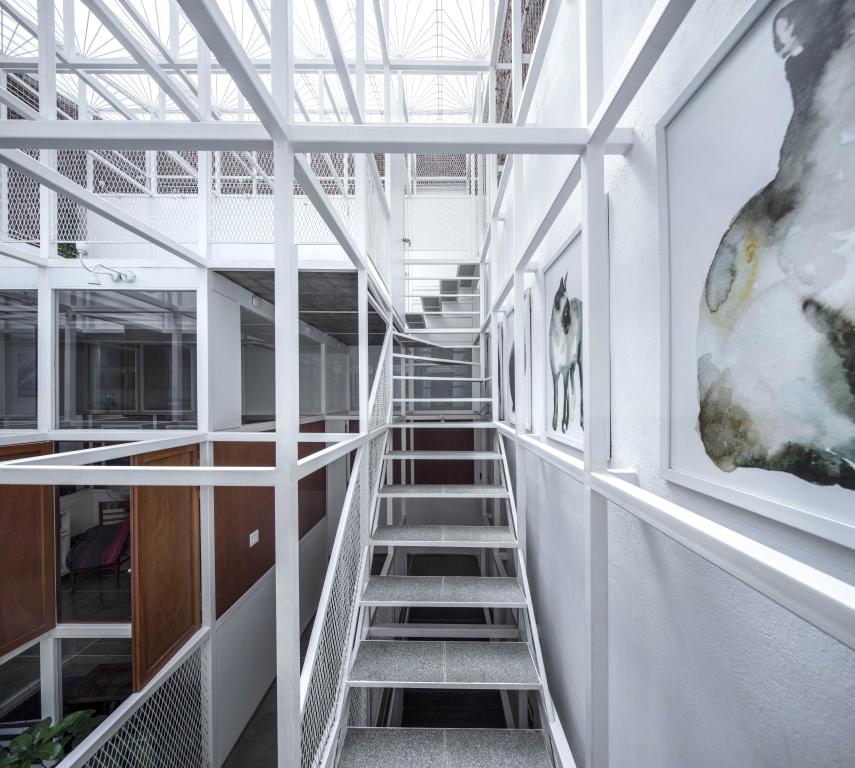
A light weight steel 'scaffold' of 2"x2" mild steel box section was erected in this central core space as it became the language of the new as it negotiated with the old.
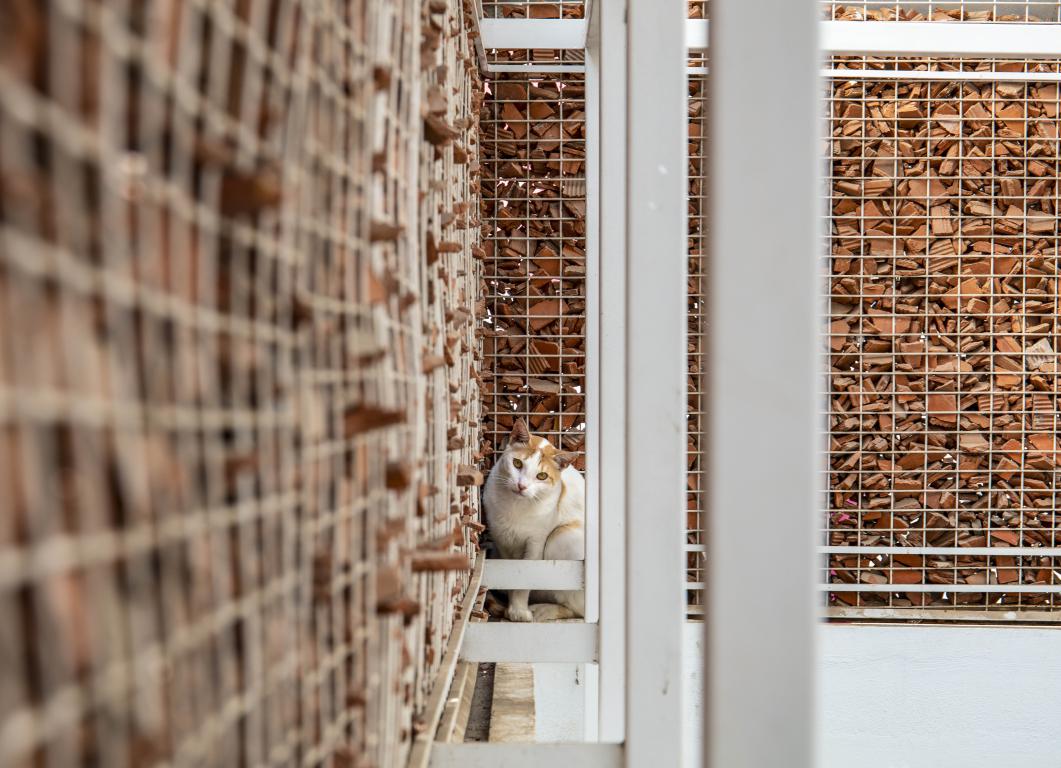
This framework also acted as a structural tie for the existing structure as it held it in place. The walls of the existing house were slowly and carefully reconfigured to enable this transformation as well.
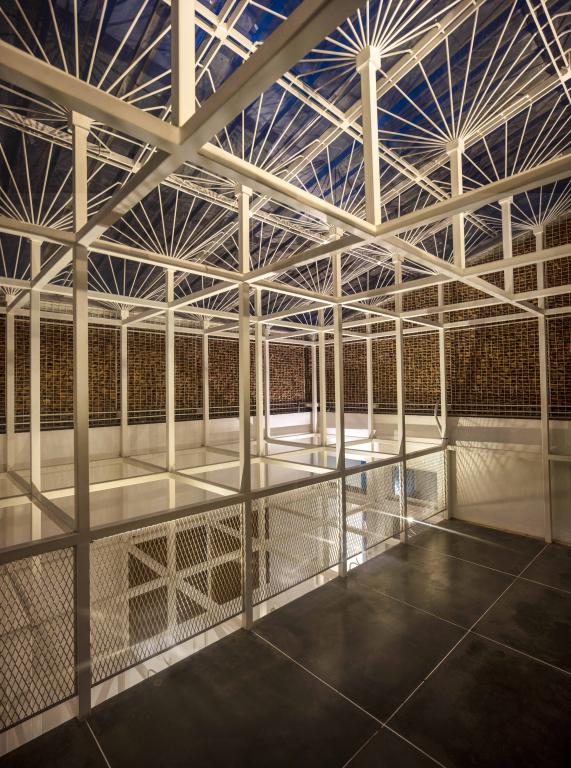
The staircases, passages, gardens, and circulation spaces came into this central space, including an AV room and a terrace sit-out.
Cross Ventilation and Interplay of Light and Shadows
A light translucent sheet above the central core gets bright sunlight into both the houses, as it also enables cross ventilation for the peripheral spaces.
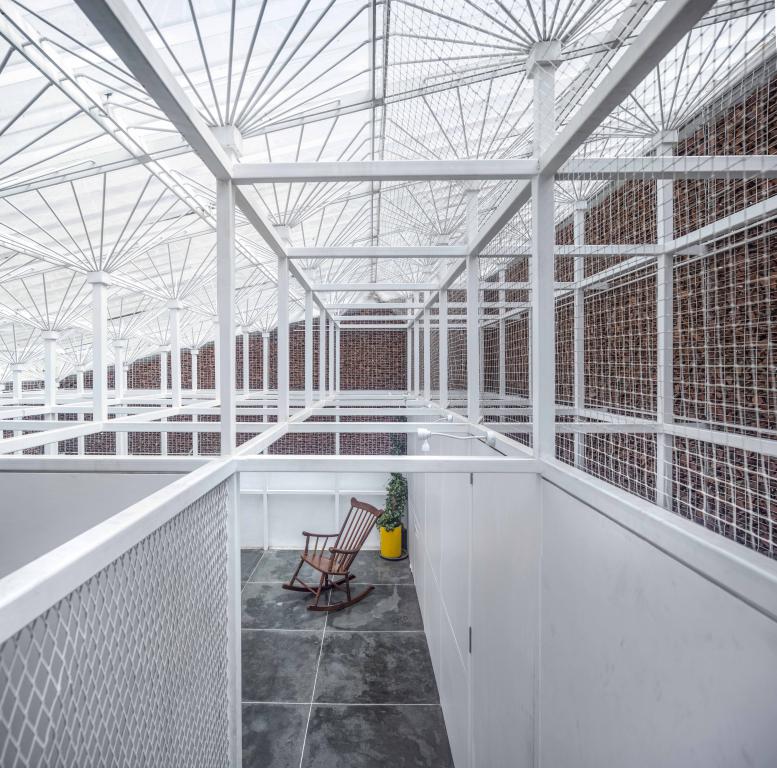
The shadows of the steel scaffold, as they move through day animate the houses with the changing light and seasons giving a living pulse to the houses.
The steel scaffold showed up externally as well, to extend the living spaces into beautifully activated gardens in the west and the south road facing facades.
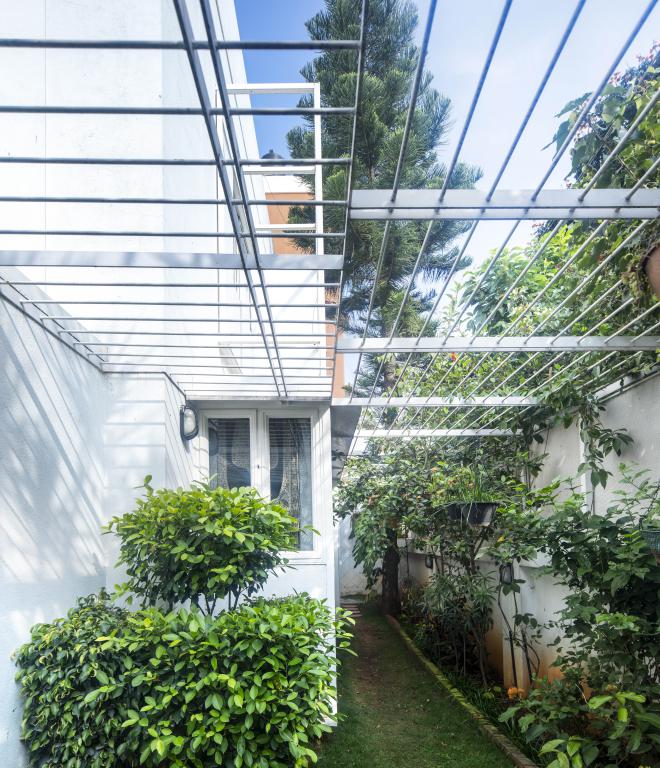
The compound walls were raised and grilled above, to include these gardens into the privacy and security of each house.
Also Read: Corbusier and Jeanneret Influenced the Art, Furniture and Muted green interiors of Ash Abode | FADD Studio | Bengaluru
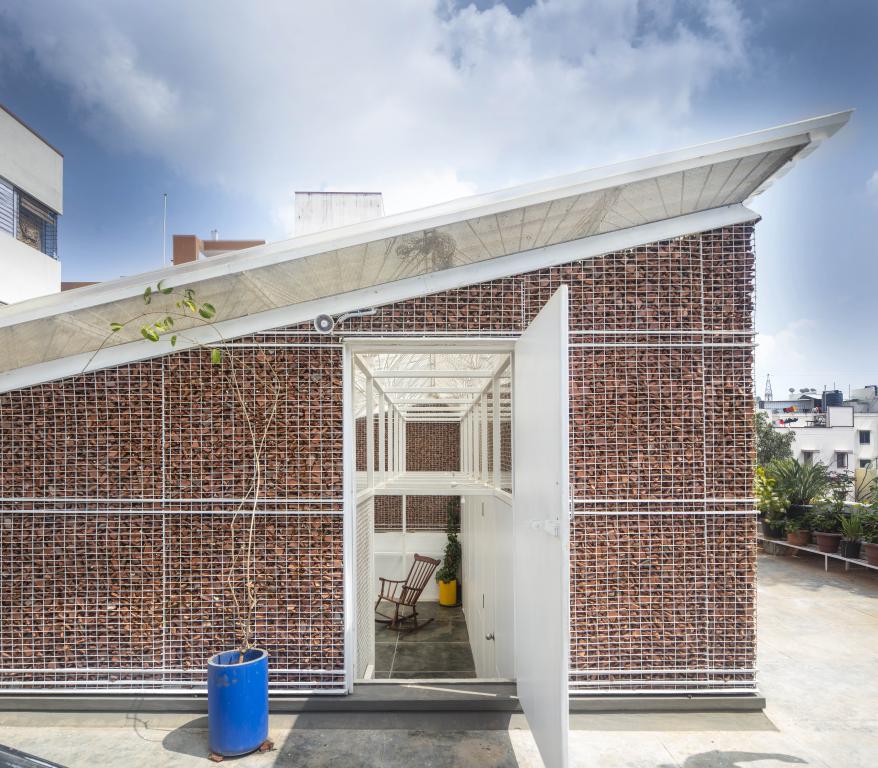
The southern part which occupied more space on the ground became the parents' house while the northern part which grew as it went higher became the son's house.
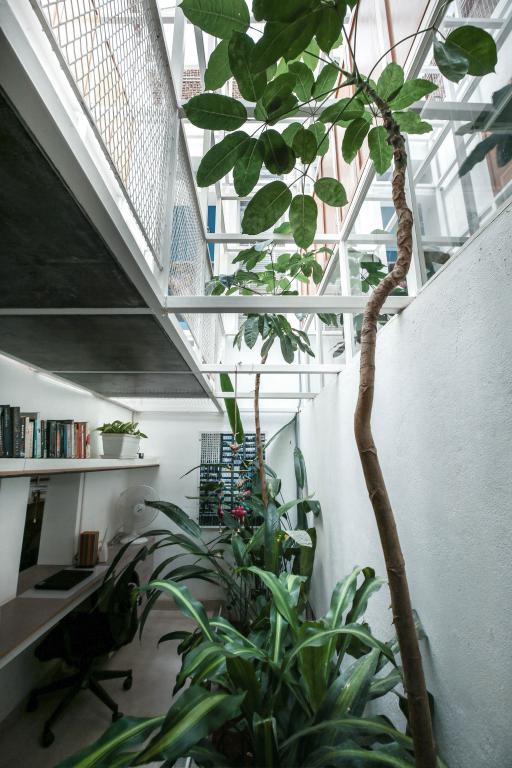
The Scaffold House is an ambitious and pragmatic project ensuring that it maximizes its impact without getting sucked into a dark spiral which plagues most renovation projects.
Project Details:
Area: 4600 sqft
Location: Bangalore, Karnataka, INDIA
Duration of Construction: March ’14 to August ‘17
Cost of Project: 10,000,000 INR (Ten Million Indian Rupees)
Project Team: Gaurav Roy Choudhury, Arnaud Malthieu, Sushil Kumar, Sachin Gujjar, Abhishek Pawar, Satyanarayan, Stefan, Fernandes, Amrit Nagpal, Vritti Shah
Structural Consultant: Ajith Alva
Civil Works: Shiva Kumar
PHE Works: Keshav
Electrical Works: Parthiban, Achu P Enterprises
Interior Works: Shivkumar, Interiors Espania
Photograph Credits: Niveditaa Gupta
Text and Image Courtesy: GRCA
About the Firm
GRCA (Gaurav Roy Choudhury Architects) is a niche architectural firm headed by architect Gaurav Roy Choudhury, with experience in architecture, interior design, graphic design, urban design and housing projects, with its base in Bangalore. Gaurav completed his graduation (2002) and post-graduate fellowship (2004) from KRVIA, Mumbai. GRCA was setup in 2007 by the architect and its main aim has always been to articulate the various movements that assimilate context, taking the project brief from the “said” to the “unsaid”. GRCA believes in taking on a limited number of projects to facilitate more customized and unique processes, be it with design or with client needs. Its belief of ‘less is more' is congruent with the kind of practice it is today.
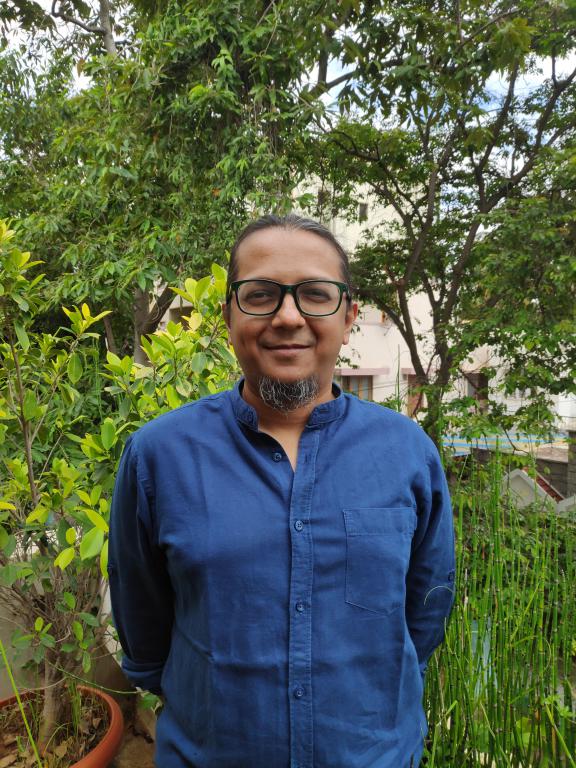
More Images
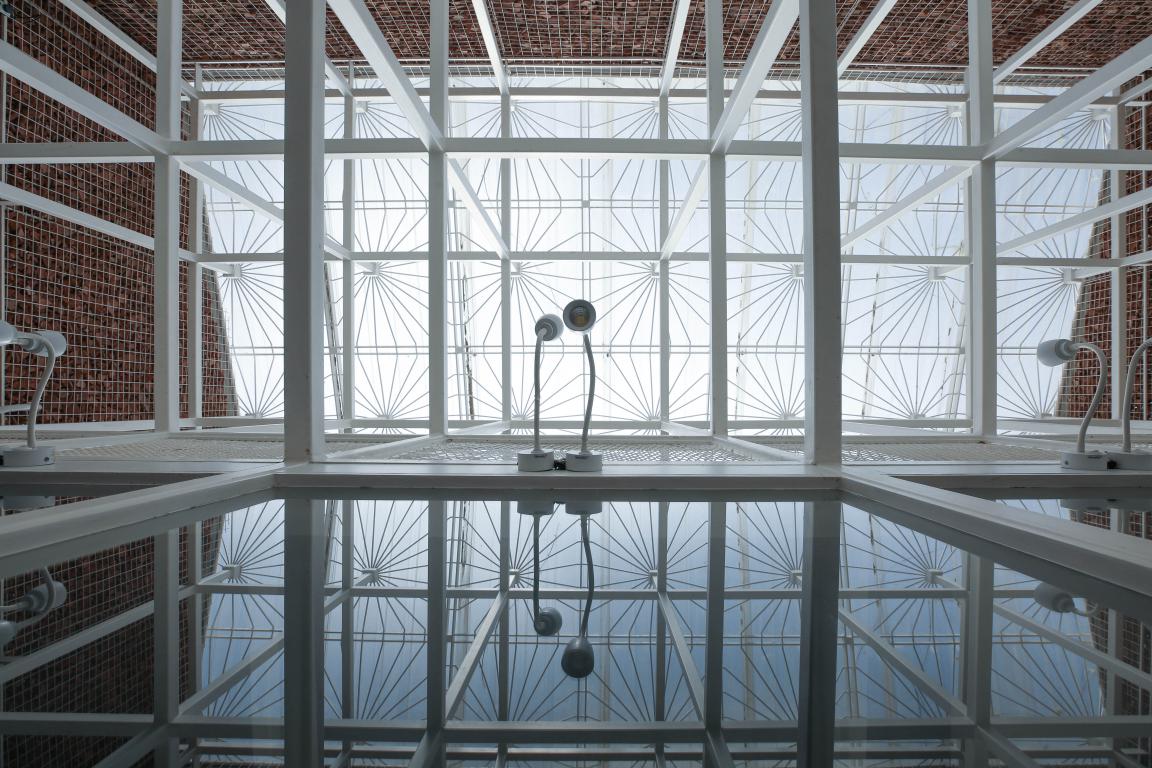
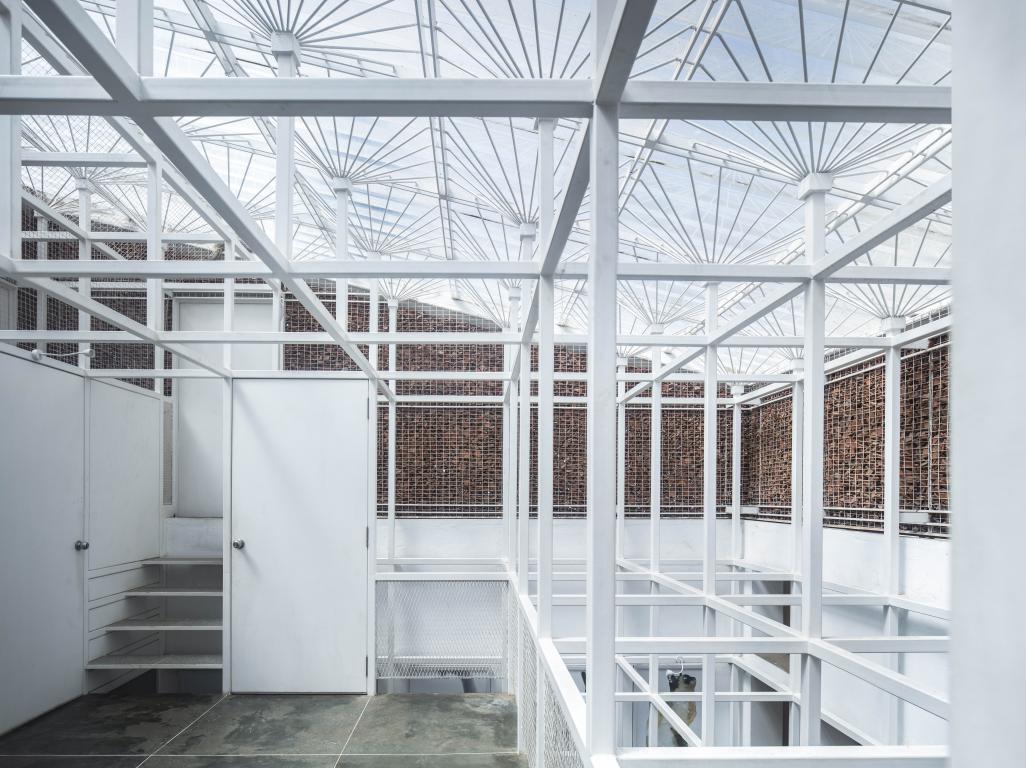
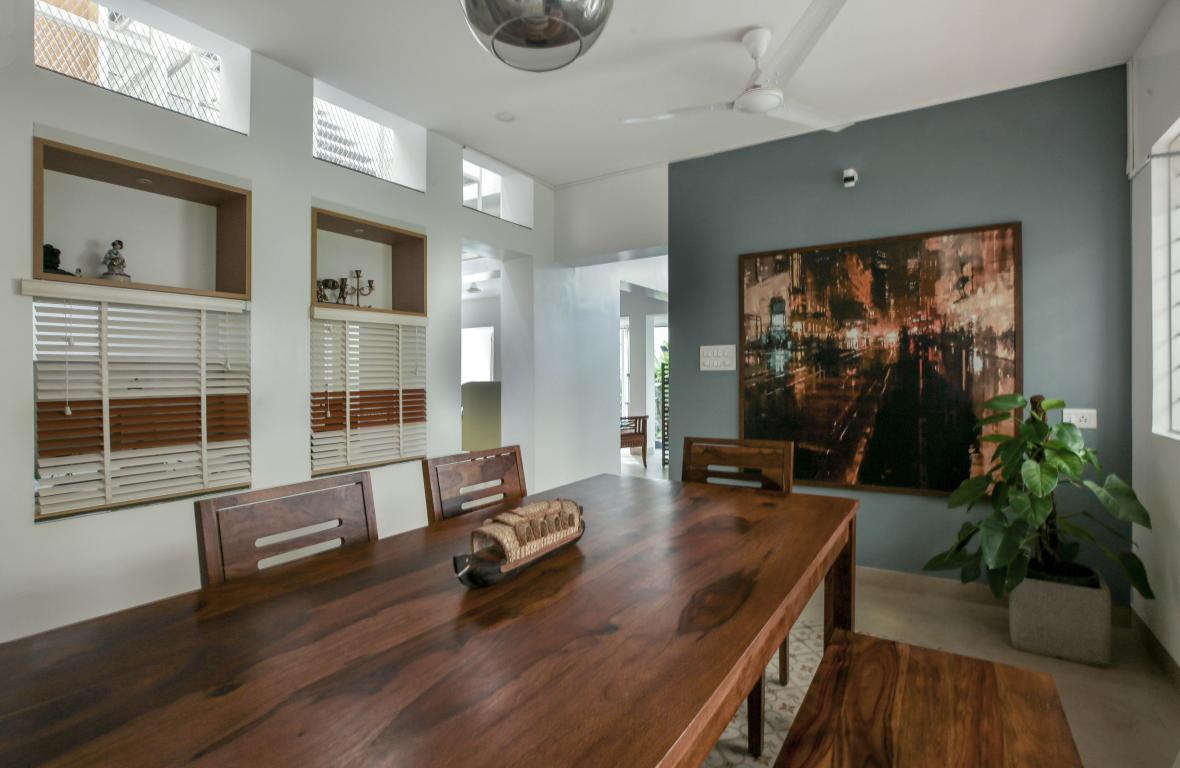
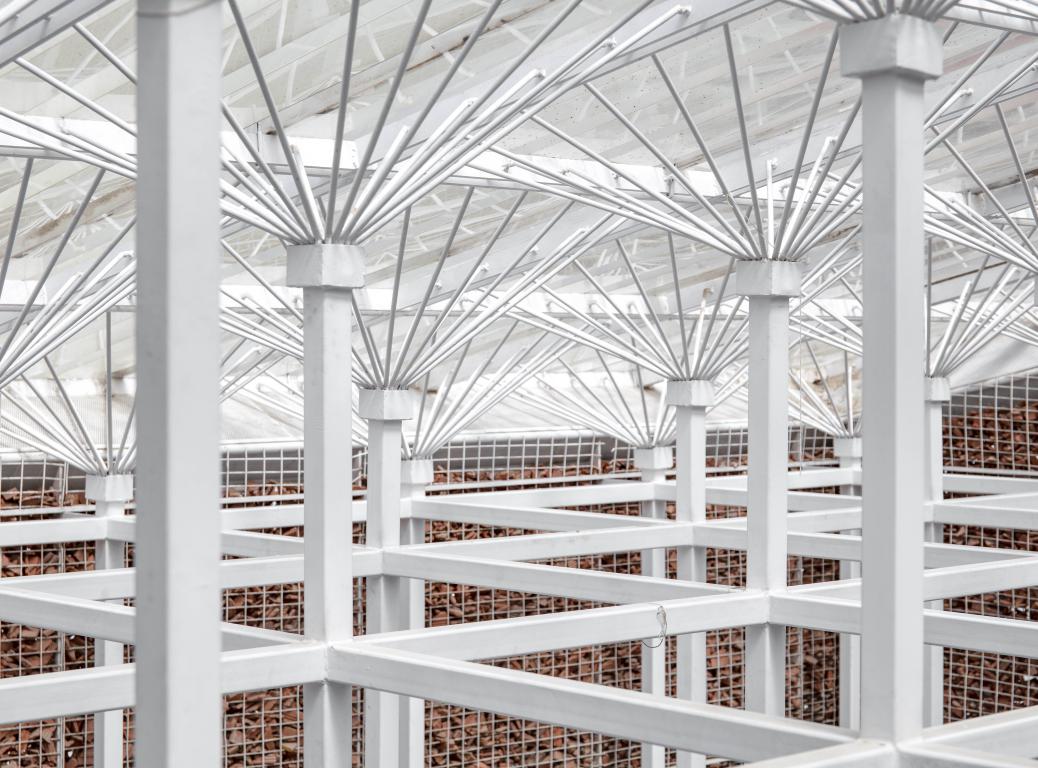
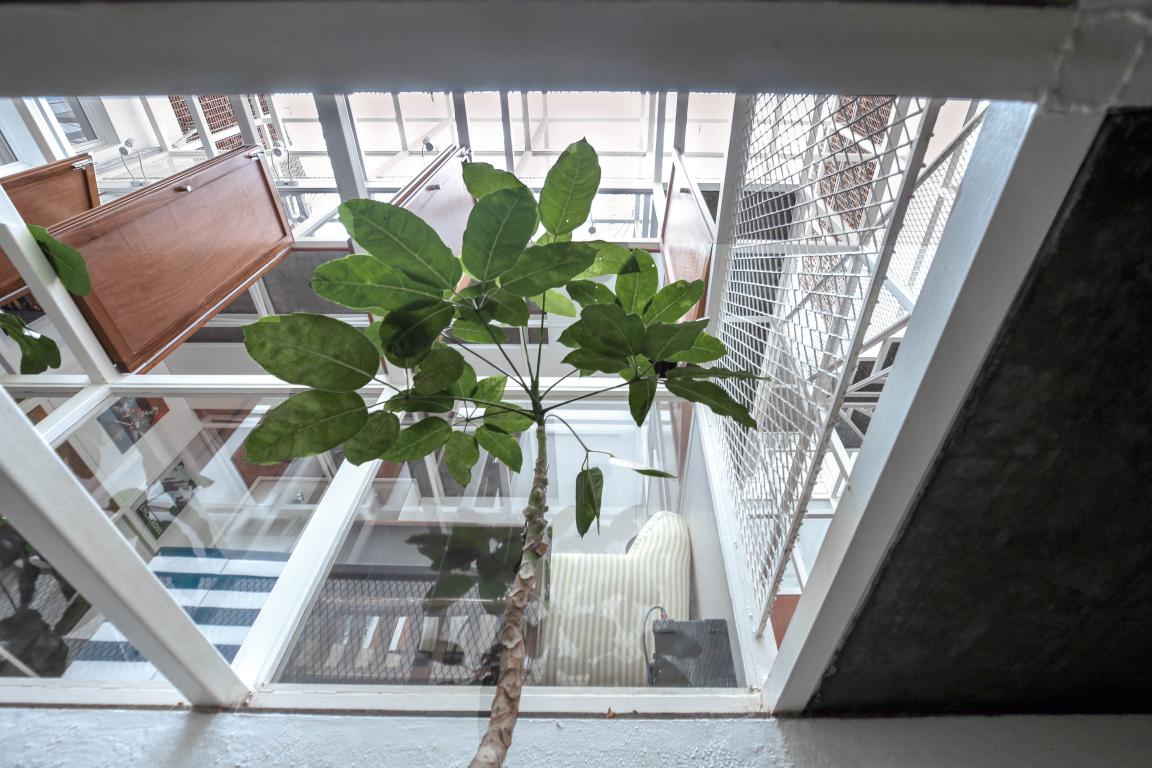
Keep reading SURFACES REPORTER for more such articles and stories.
Join us in SOCIAL MEDIA to stay updated
SR FACEBOOK | SR LINKEDIN | SR INSTAGRAM | SR YOUTUBE
Further, Subscribe to our magazine | Sign Up for the FREE Surfaces Reporter Magazine Newsletter
Also, check out Surfaces Reporter’s encouraging, exciting and educational WEBINARS here.
You may also like to read about:
Cement and Steel Free Breathable and Recyclable Buildings by Malaksingh Gill | Mumbai
A Sweeping Timber and Steel Roof Adorns the Top of This Fold House In Ontario | Partisans
8 fantastic recycled materials you can use to renovate
And more…