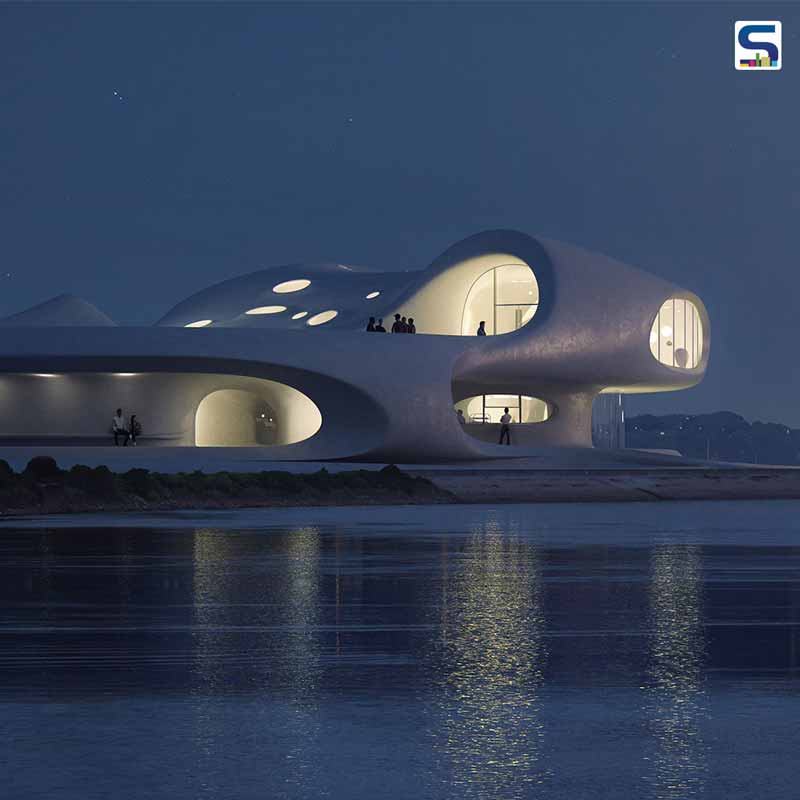
Positioned on the coast in Haikou, Hainan Province in China, the Wormhole Library by Ma Yansong led MAD architects nears its completion. Upon completion the building will serve as a multi-functional building, housing areas for reading, and a public rest zone for people where they can enjoy views of the sea while keeping themselves away from the hustle and bustle of everyday life. The firm shared with SURFACES REPORTER (SR) more info about their project. Take a look:
Also Read: WEsearch Lab Creates a Wormhole-Shaped Installation By Using 792 Pieces of Paper Pulp Sheets
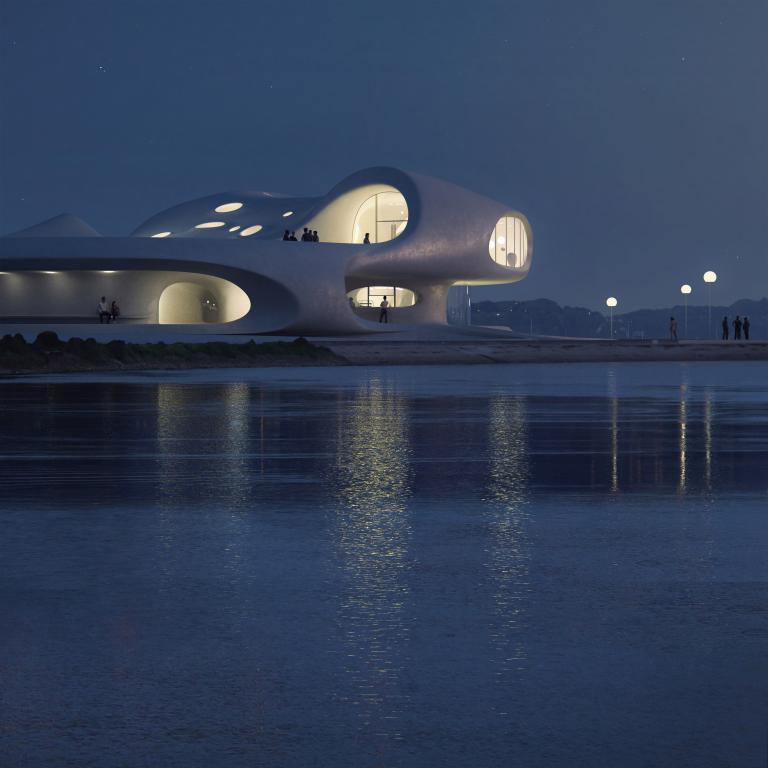
Spinning Form of White Concrete
The sensuously curved pavilion design seems like a “wormhole” that surpasses space and time. The curved concrete walls not only serve as an organic architectural structure, but also connect the ceiling, ground, and walls together.
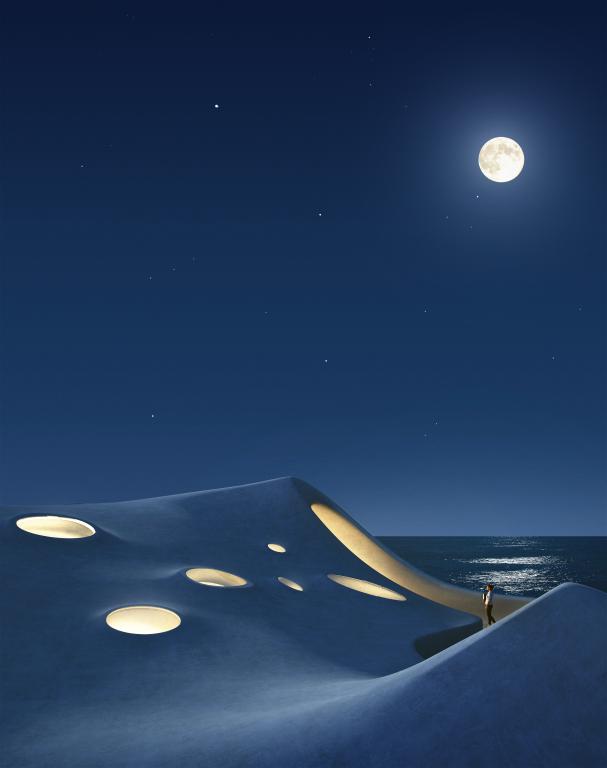 Holes of varying sizes allow the architecture to breathe, while also letting natural light flood the interior. The grey spaces of the exterior corridors provide shaded spots for passers-by to stop and rest.
Holes of varying sizes allow the architecture to breathe, while also letting natural light flood the interior. The grey spaces of the exterior corridors provide shaded spots for passers-by to stop and rest.
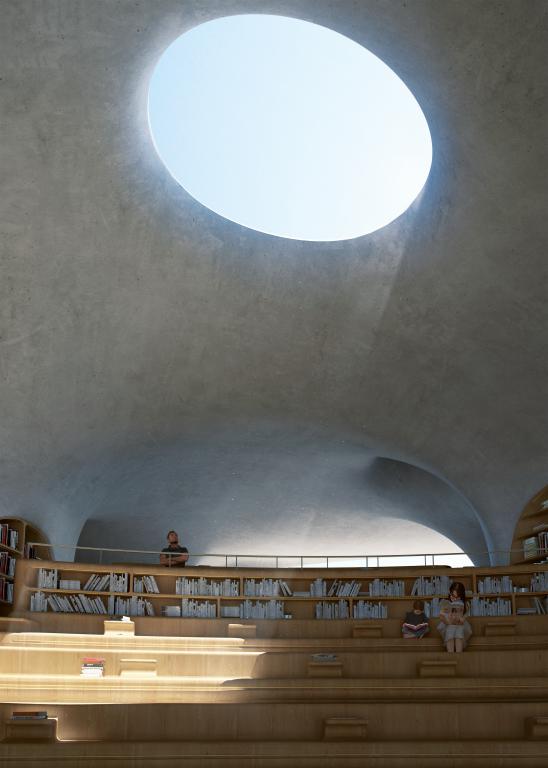 Large circular cut-outs in Wormhole Library
Large circular cut-outs in Wormhole Library
The building is cast using both a CNC and 3D printed model to ensure both accuracy and uniformity.
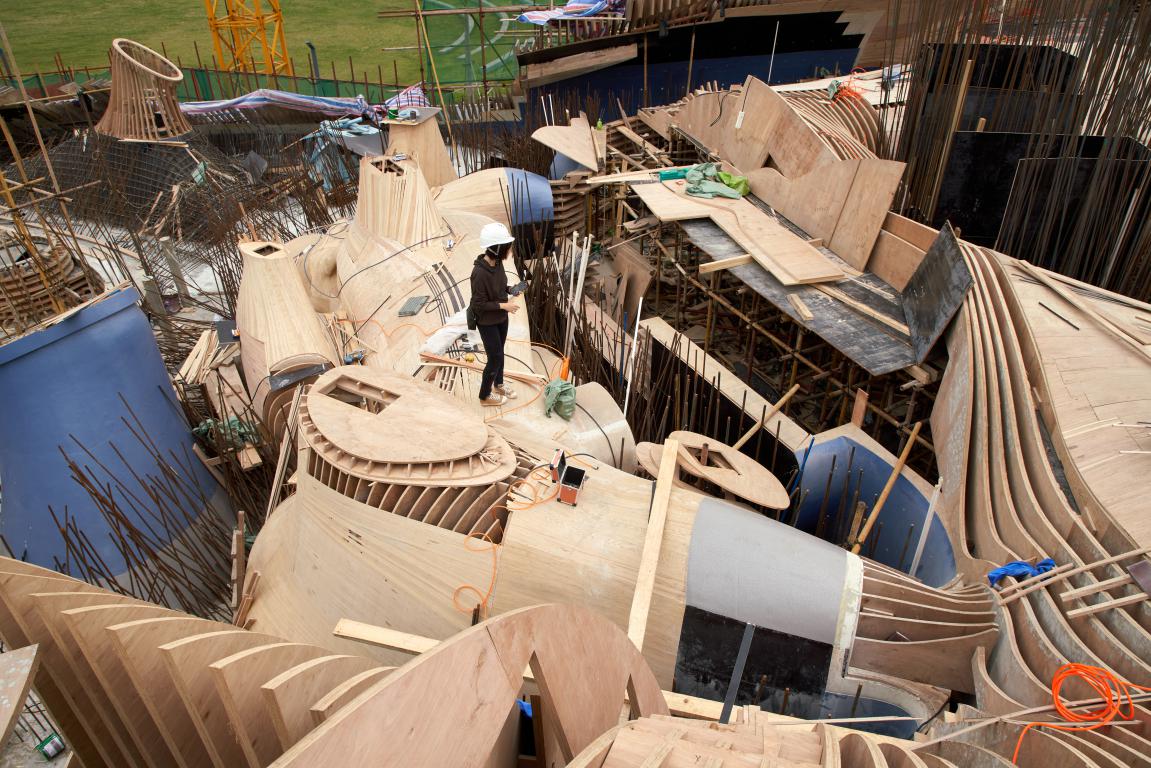 CNC cut and 3D Printed Structure
CNC cut and 3D Printed Structure
The use of glass curtain walls and curved sliding doors ensure unobstructed views of the sea while enhancing the airflow and ventilation.
Also Read: The infinite Library | Dujiangyan Zhongshuge | X+ Living
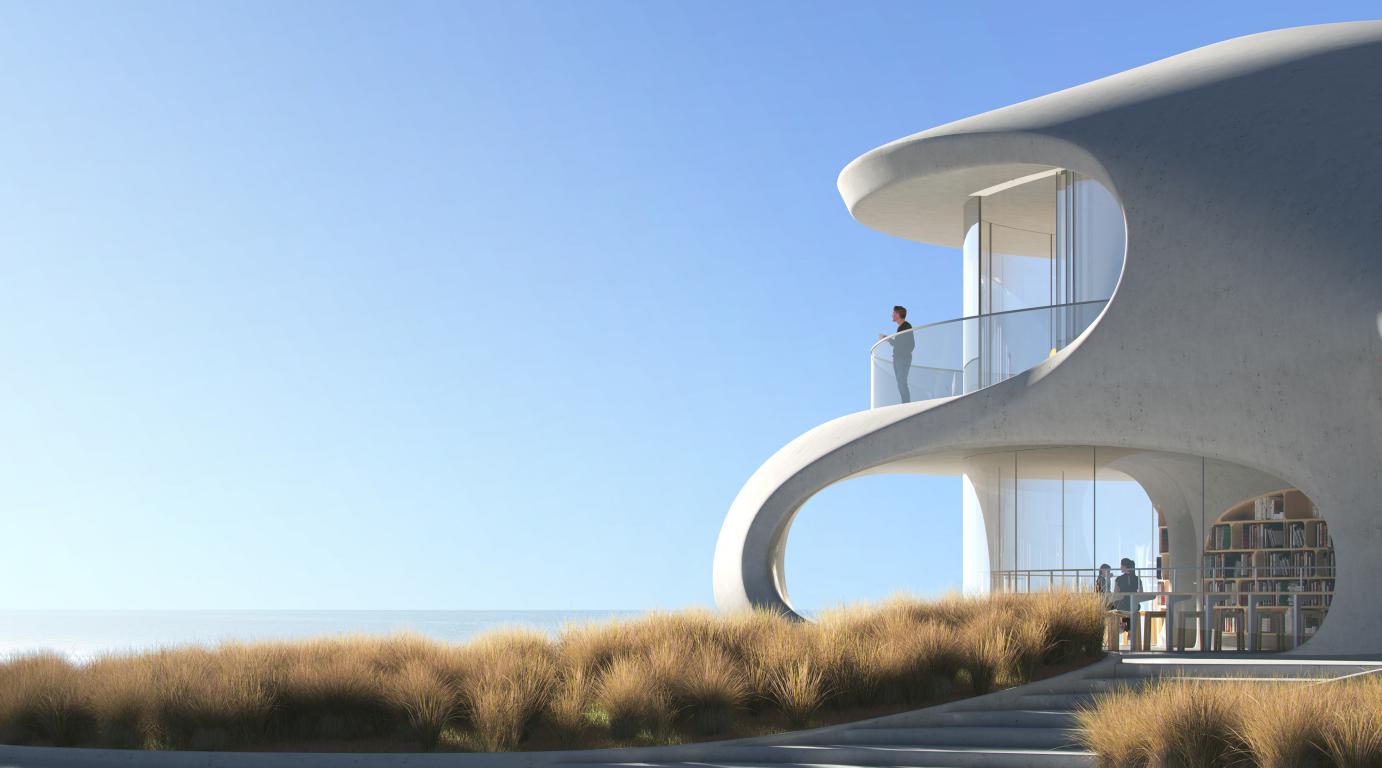
MEPs are designed to be hidden inside the concrete cavity to maintain visual consistency. The building is sustainable and energy-saving. It has a cantilevered roof to get comfortable temperatures during harsh weather conditions.
Also Read: Seashell House made with reclaimed timber | WAFAI Architecture | SURFACES REPORTER
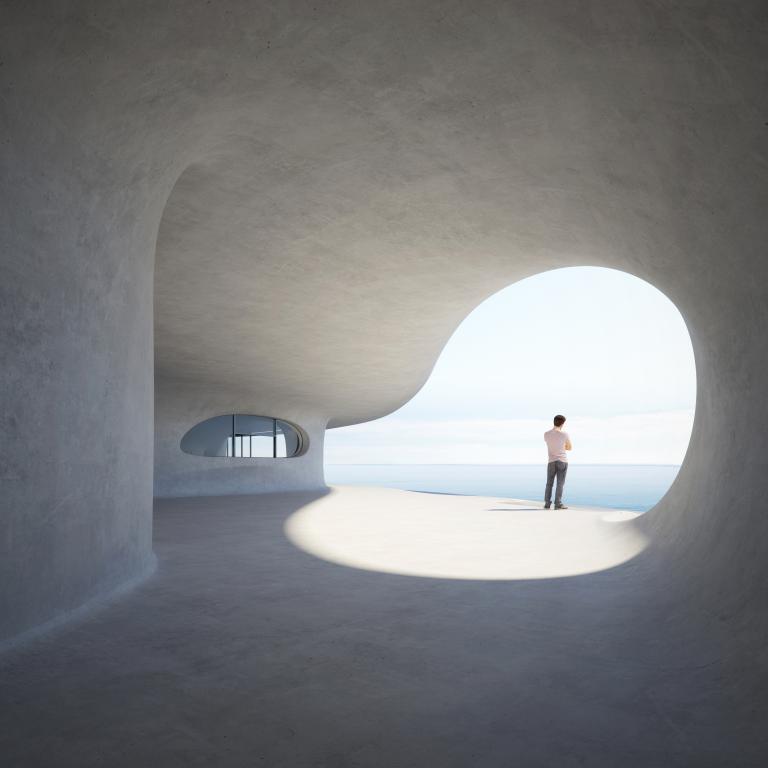 The undulating form of the structure
The undulating form of the structure
Two-Part Interiors
The interior of the library is sectioned in two parts- almost 690-sqm (7,430-square-foot) 2- storey reading area that can store around 10,000 books, a terrace and a café; while the other part is a 300-sqm (3,230-square-foot) public rest area that contain public bathrooms, bicycle parking system, and shower areas.
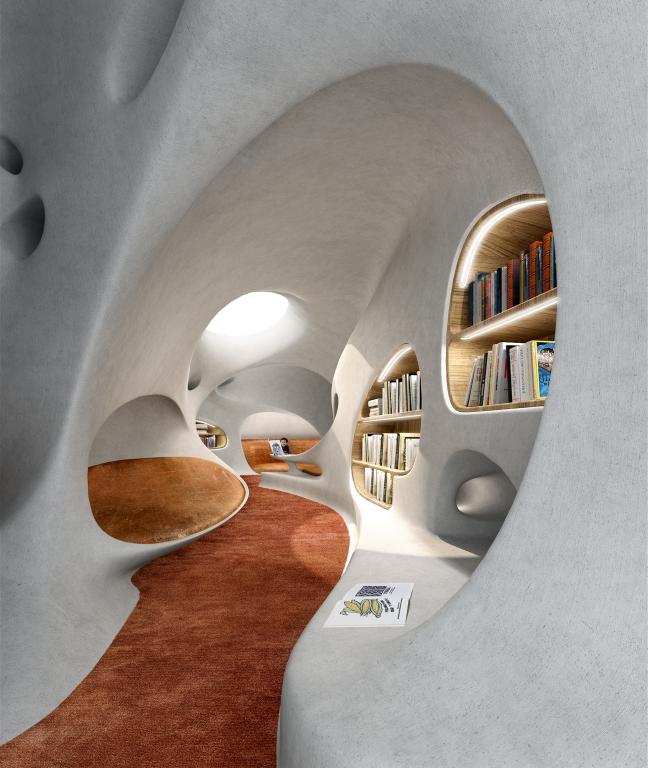 The reading space for visitors
The reading space for visitors
Within the library, people interact directly with both the sky and sea. Humans are no longer the dominant beings, and architecture is no longer the dominant vessel.
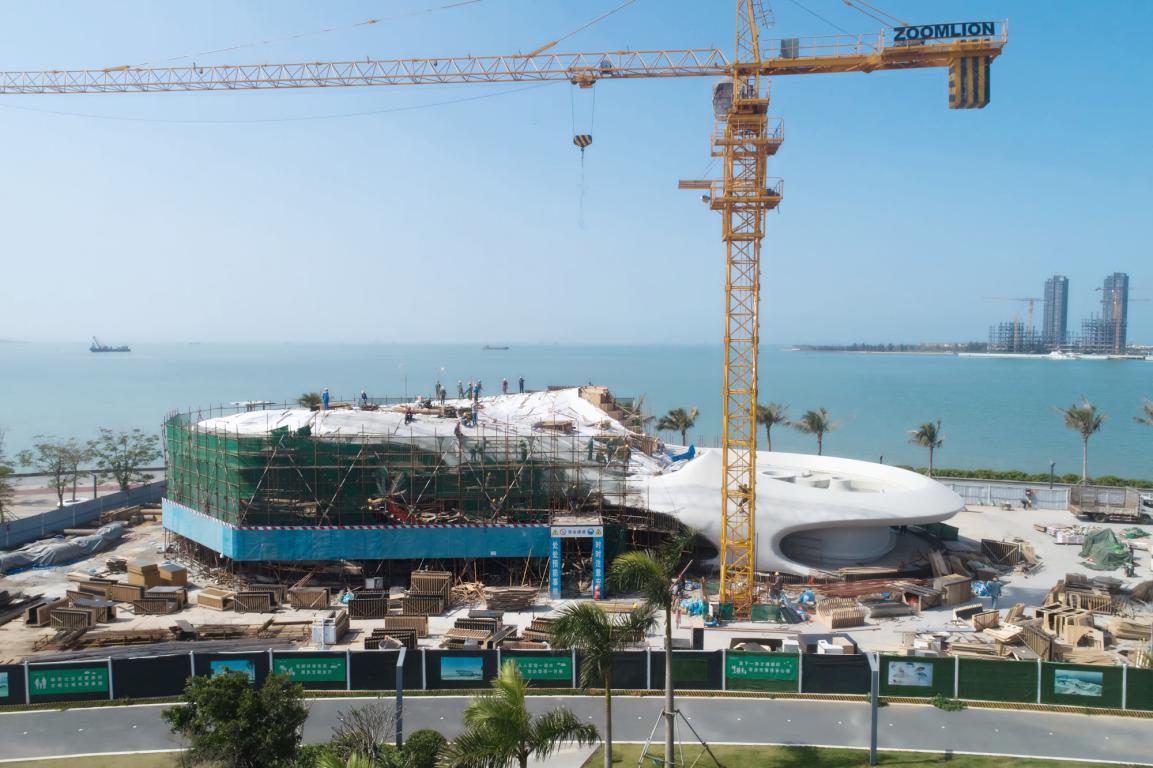 The visitor experience is instead a “glimpse into the universe” – abstract but infinite.
The visitor experience is instead a “glimpse into the universe” – abstract but infinite.
MAD Architects first unveiled the design of Wormhole Library in August 2020. The construction work of the building is anticipated to be finished in spring 2021.
Project Details
Project: Wormhole Library
Architects: MAD Architects
Principle Partners in Charge: Ma Yansong, Dang Qun, Yosuke Hayano
Associate in Charge: Fu Changrui
Design Team: Qiang Siyang, Sun Feifei, Dayie Wu, Shang Li, Alan Rodríguez Carrillo, Xie Qilin
Client: Haikou Tourism & Culture Investment Holding Group
Photo Courtesy: Agovision
More Images
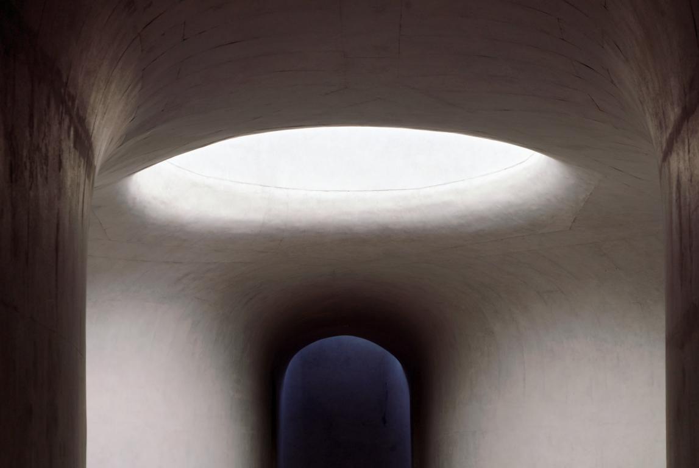
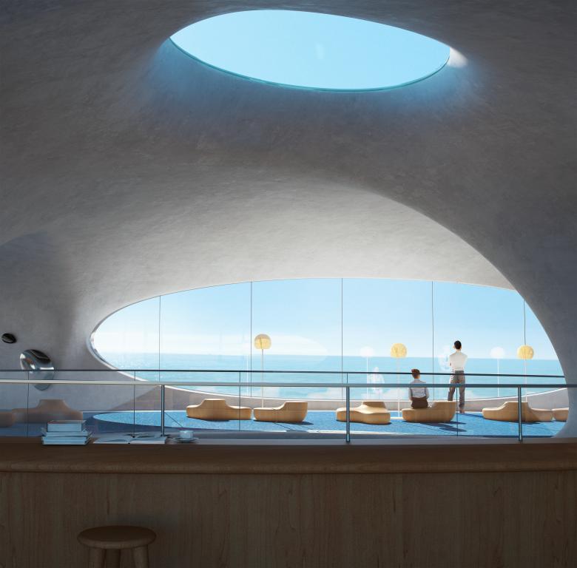
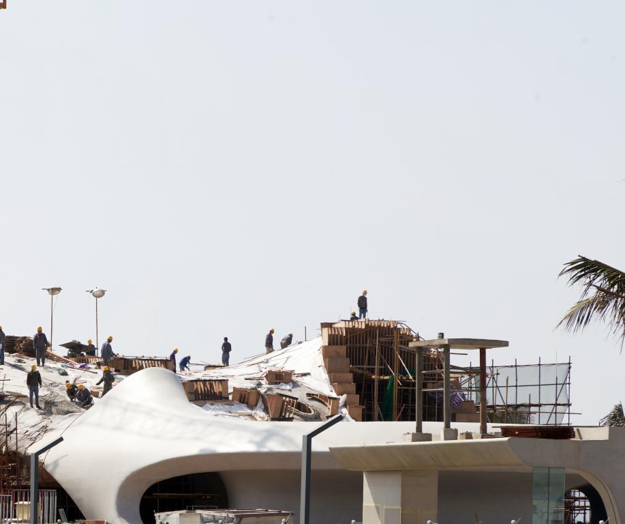
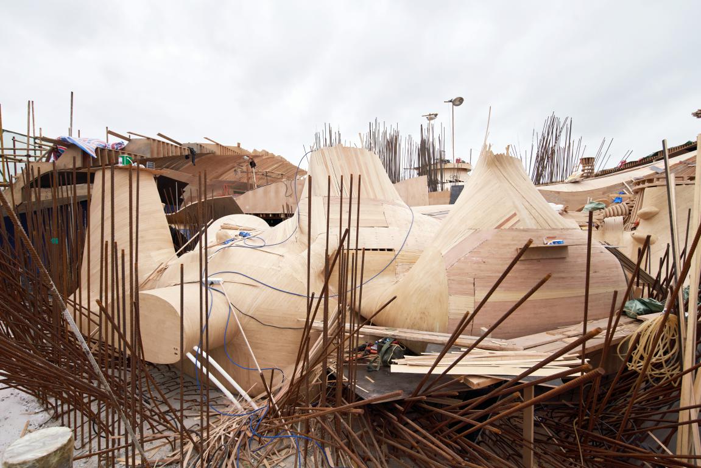
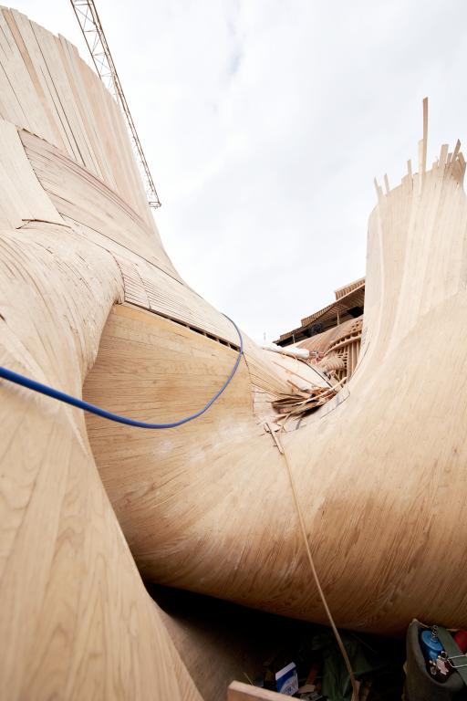
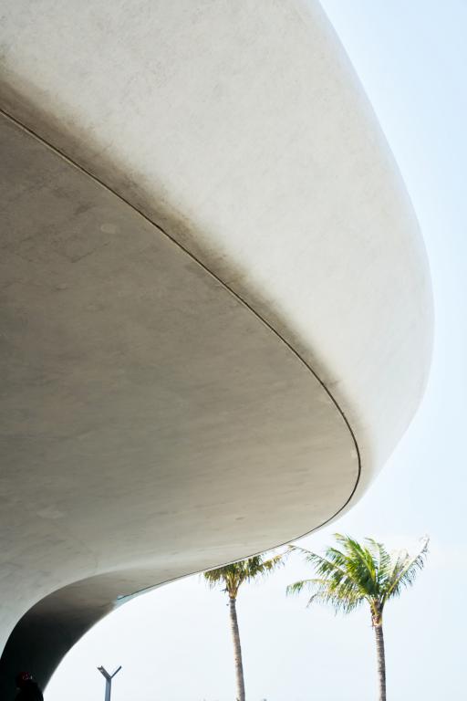
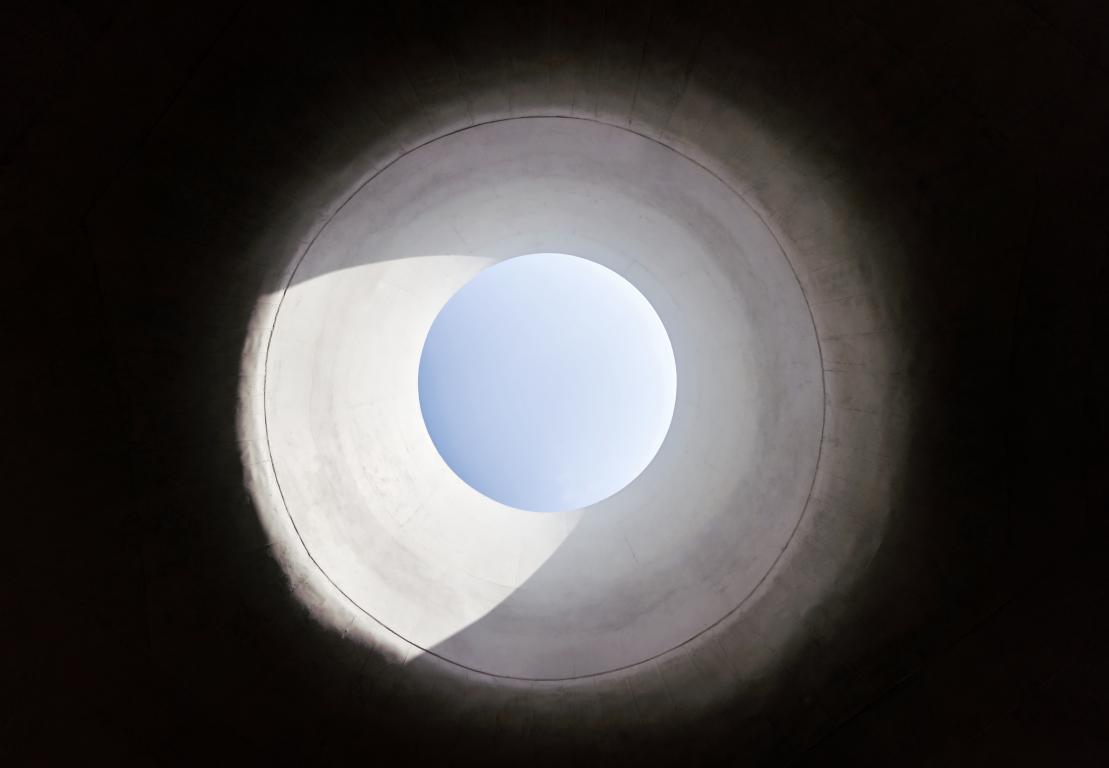
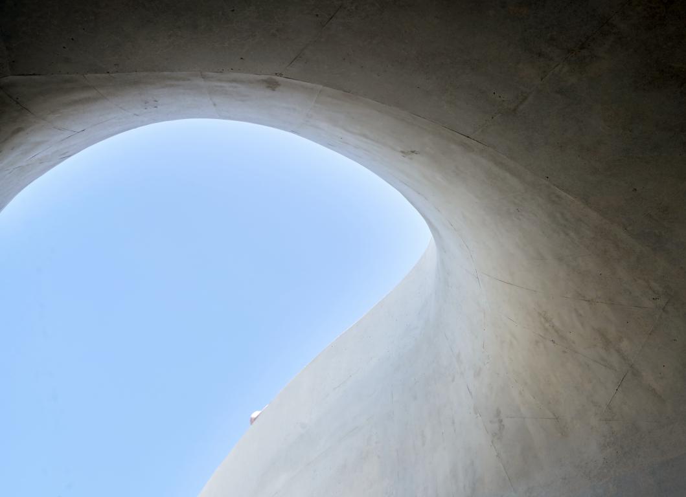
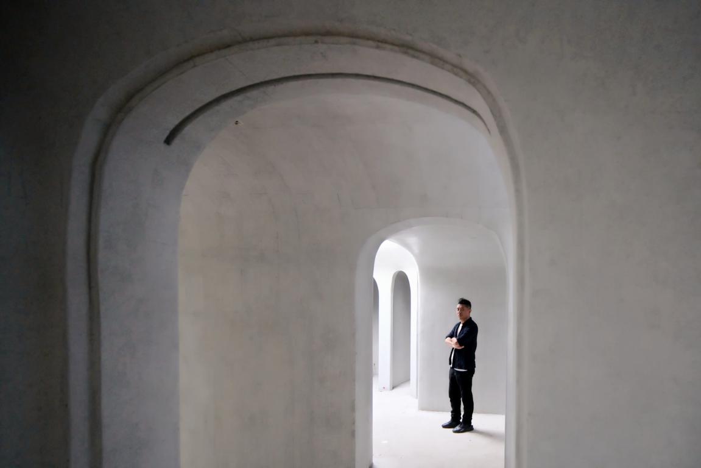
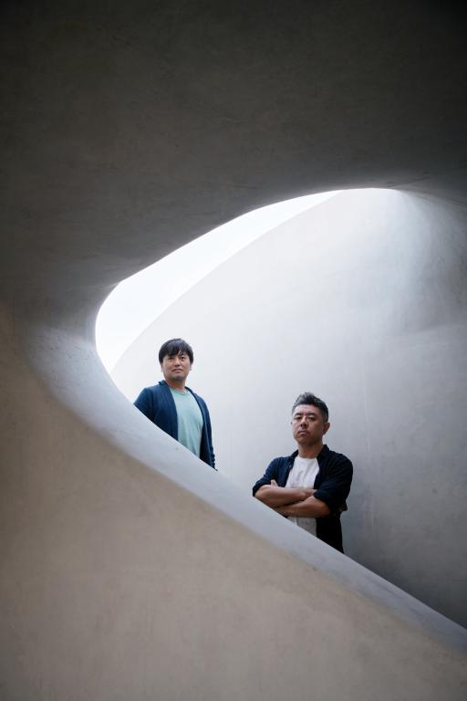
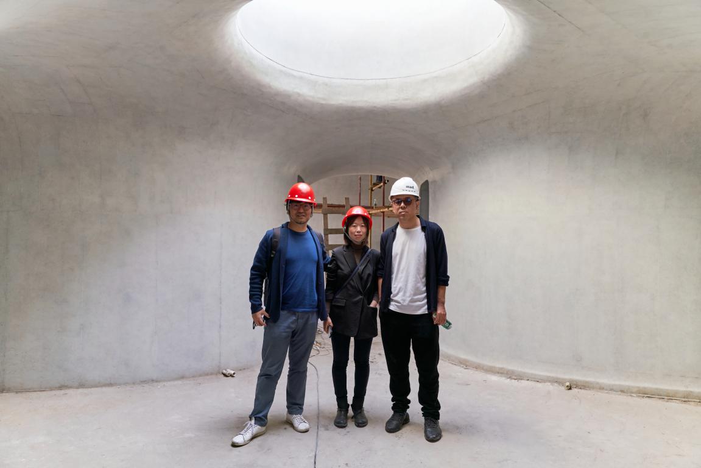
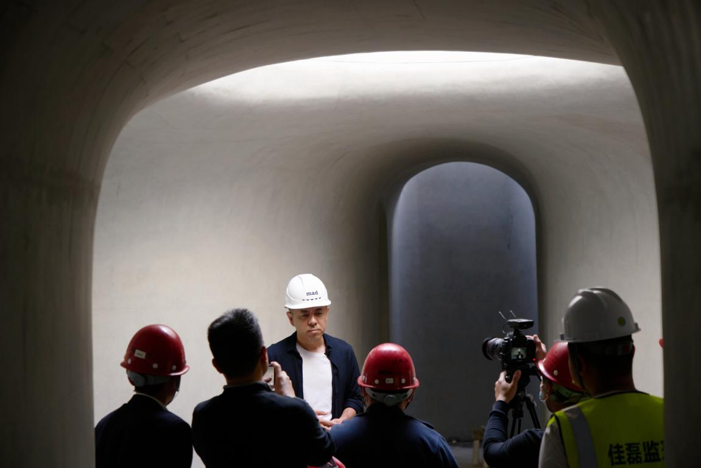
Keep reading SURFACES REPORTER for more such articles and stories.
Join us in SOCIAL MEDIA to stay updated
SR FACEBOOK | SR LINKEDIN | SR INSTAGRAM | SR YOUTUBE | SR TWITTER
Further, Subscribe to our magazine | Sign Up for the FREE Surfaces Reporter Magazine Newsletter
You may also like to read about:
Architecture Admirers and Book Lovers Alike Will Fall in Love with Starfield Library in Seoul
Little Island of Heatherwick Studio in NYC Comprises 132 Tulip-Like Concrete Planters Rising Above the Hudson River
First 3D-Printed Building in India, Made Using Local Building Materials
All-Concrete Facade of This Coffee Production Plant in Tbilisi, Georgia Is Topped by a Green Roof | Giorgi Khmaladze Architects
and more...