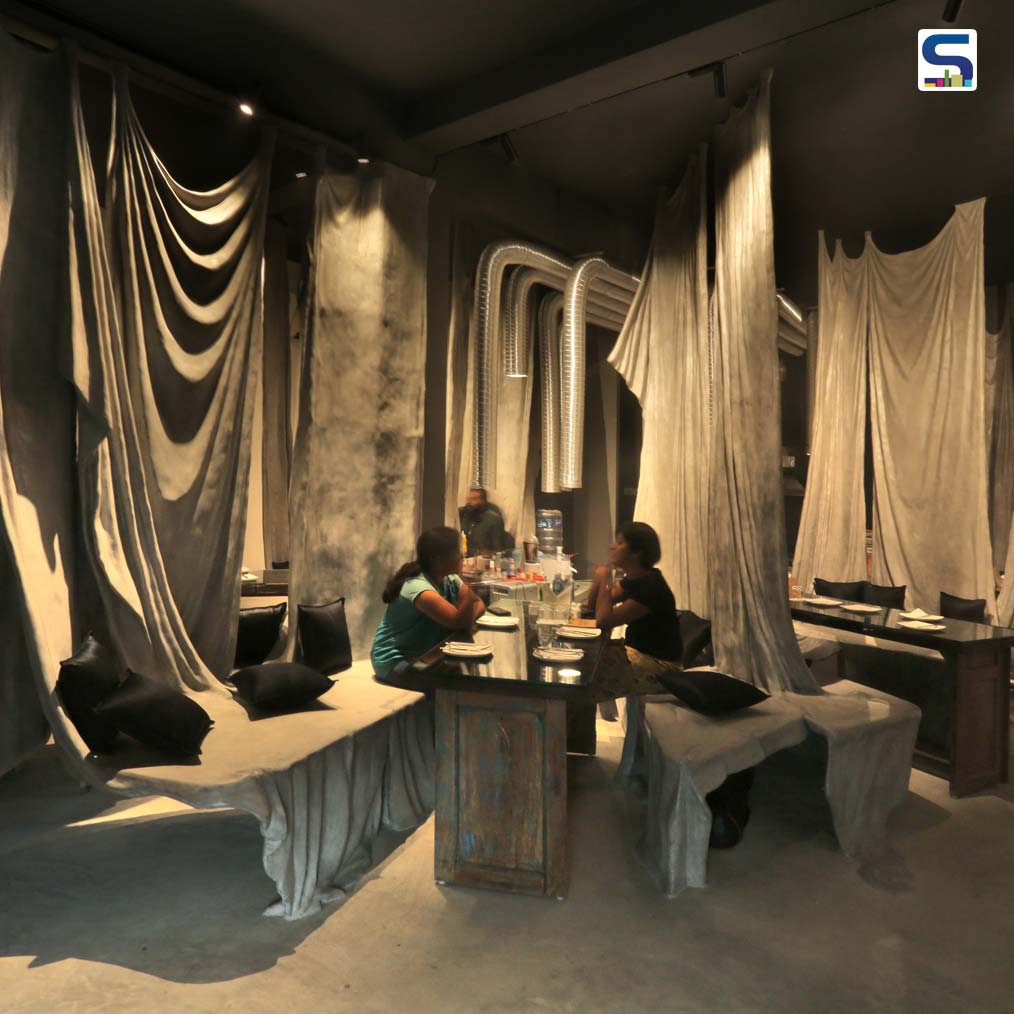
Who could have thought that a waste cloth can be used as a main construction and design element , but architect Vinu Daniel of Wallmakers has done this while designing ‘Tease Me Cafe’ in Kottayam, Kerala. When the design team was asked to maximize the limited space of the cafe measuring just 65 square meters (695 square feet) with several secluded sitting areas for the customers, the architects came up with an unconventional design idea. They used Kora cloth (waste cloth) finished with a layer of ferrocement to form Clothcrete partitions that were only an inch thick but still retained all the undulations and beautiful folds of falling drapes. Architect Vinu Daniel and his team have shared more details about the project with SURFACES REPORTER (SR). Have a look:
Also Read: Surfaces Reporter Rising Star: Vinu Daniel, Wallmakers, Kerala
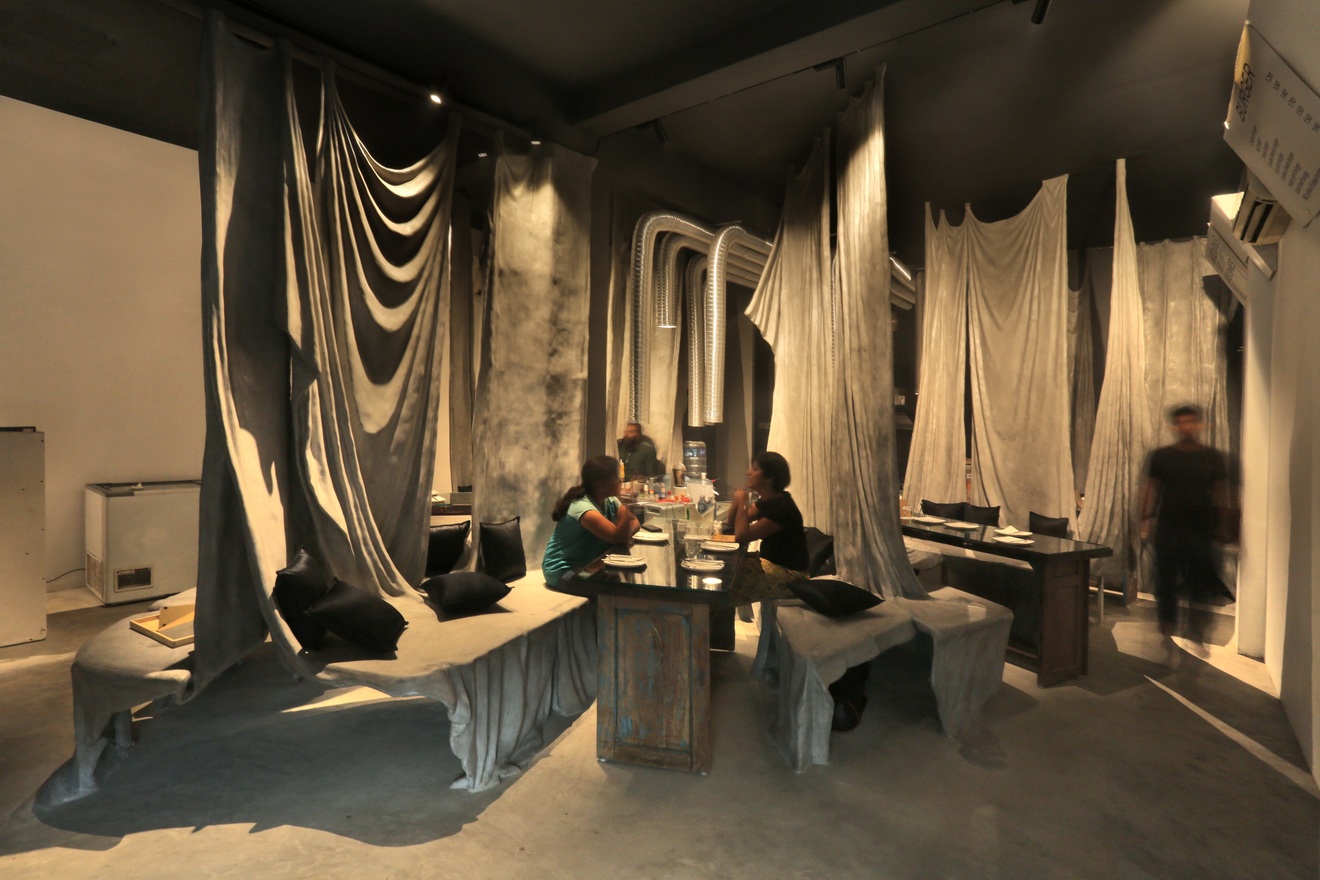
The project was to renovate a godown and convert it into a café in the heart of the city of Kottayam and the challenge lay in designing in the cramped, area deficient space flanked by shops on all sides, which also meant that there was no ventilation.
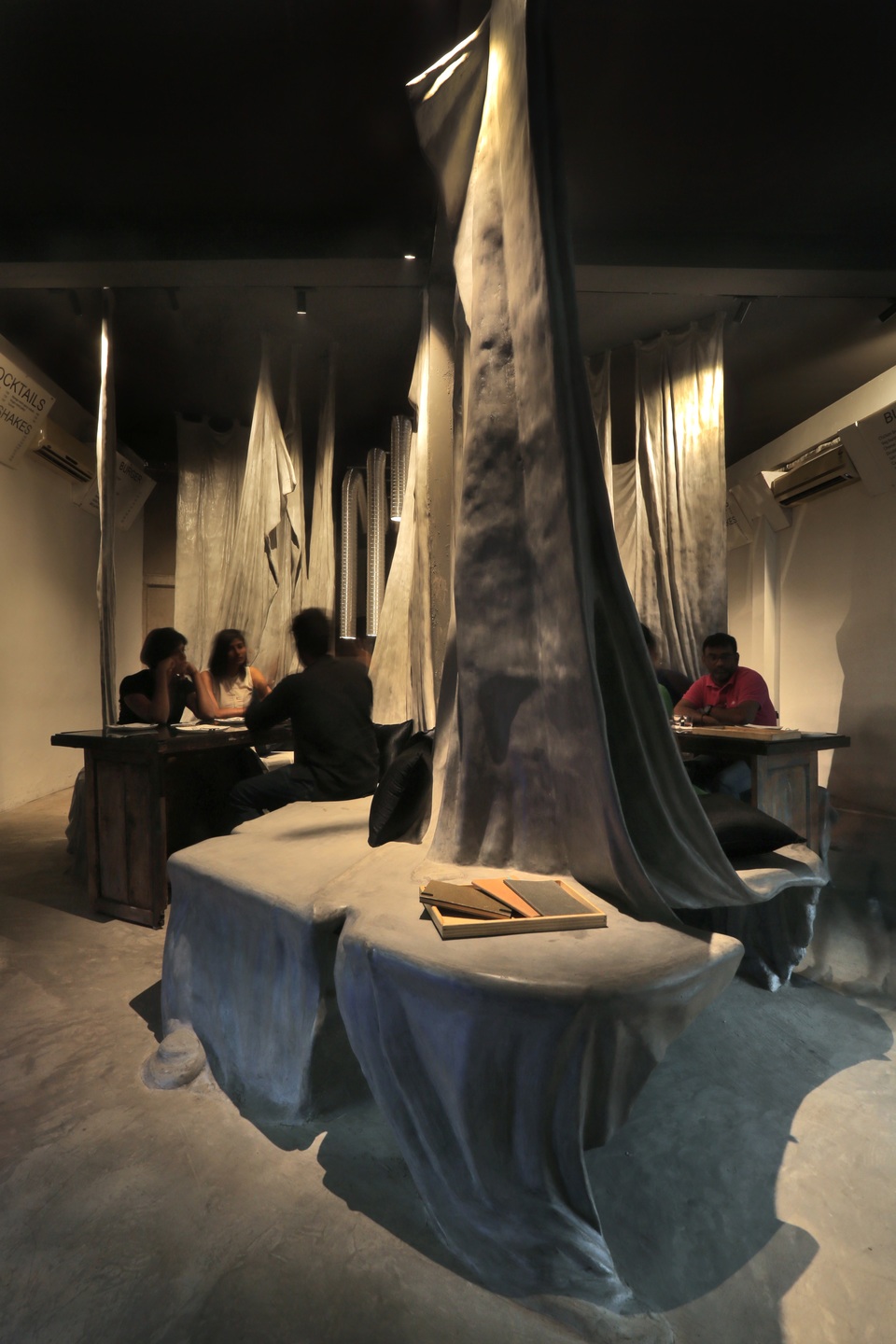
The solution pointed towards a material that was wafer-thin, could be used as partitions ensuring optimum space utilisation.
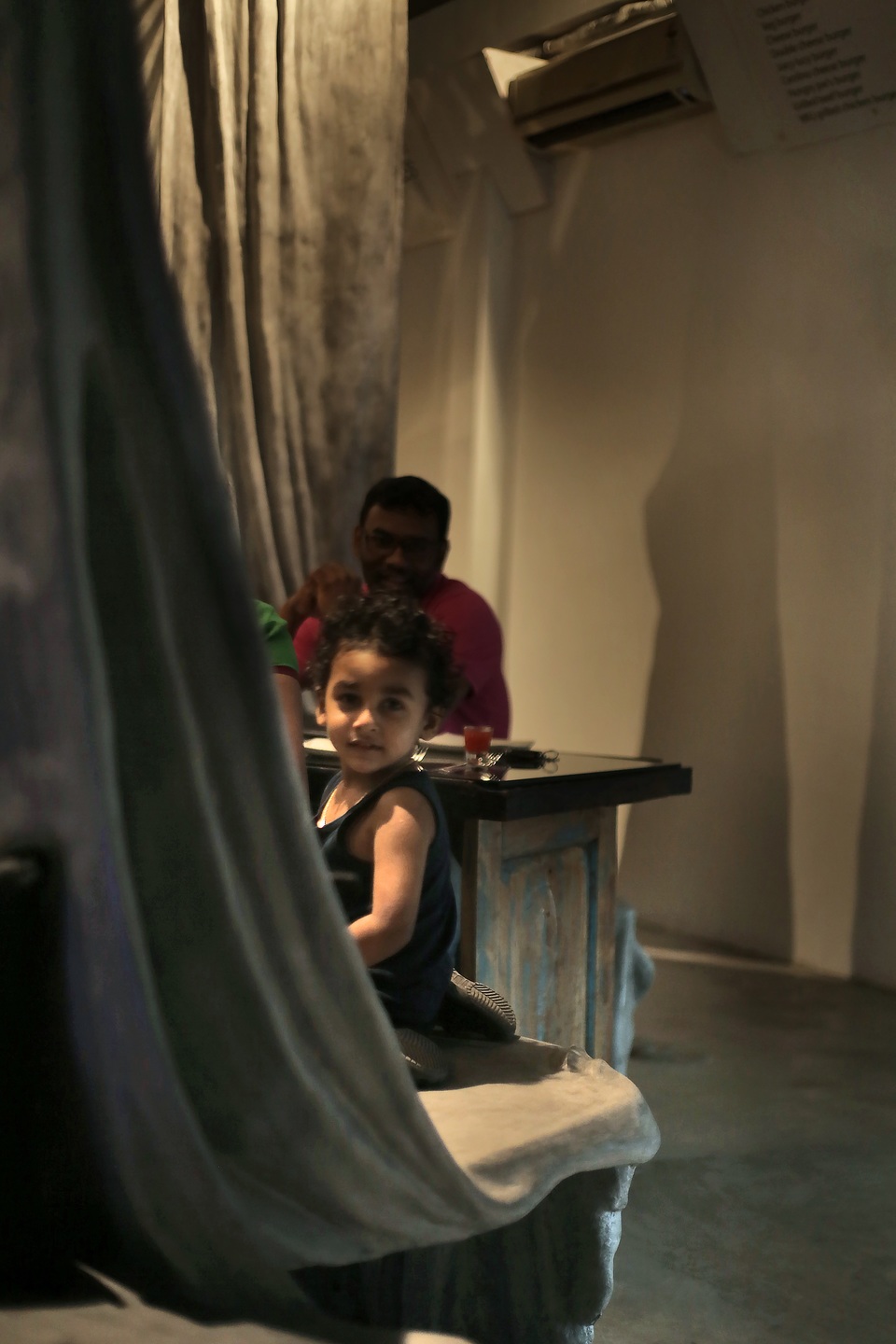
The perfect answer rose in the form of using cloth as an incongruous partition that gave privacy, became a comfortable seating and was also aesthetically pleasing.
Sushi Bar Inspired Kitchen
The kitchen was planned to be an open one, inspired from the Sushi bar layout - one with the seats of the diners diverging from the kitchen slab such that both, the serving and conversations with the chefs, would be free-flowing over the counter.
Also Read: This Multifaceted Brick Facade Takes Inspiration from Lauri Bakers Philosophy to Foster Local Brick Industry | The Pirouette House | Trivandrum | WallMakers
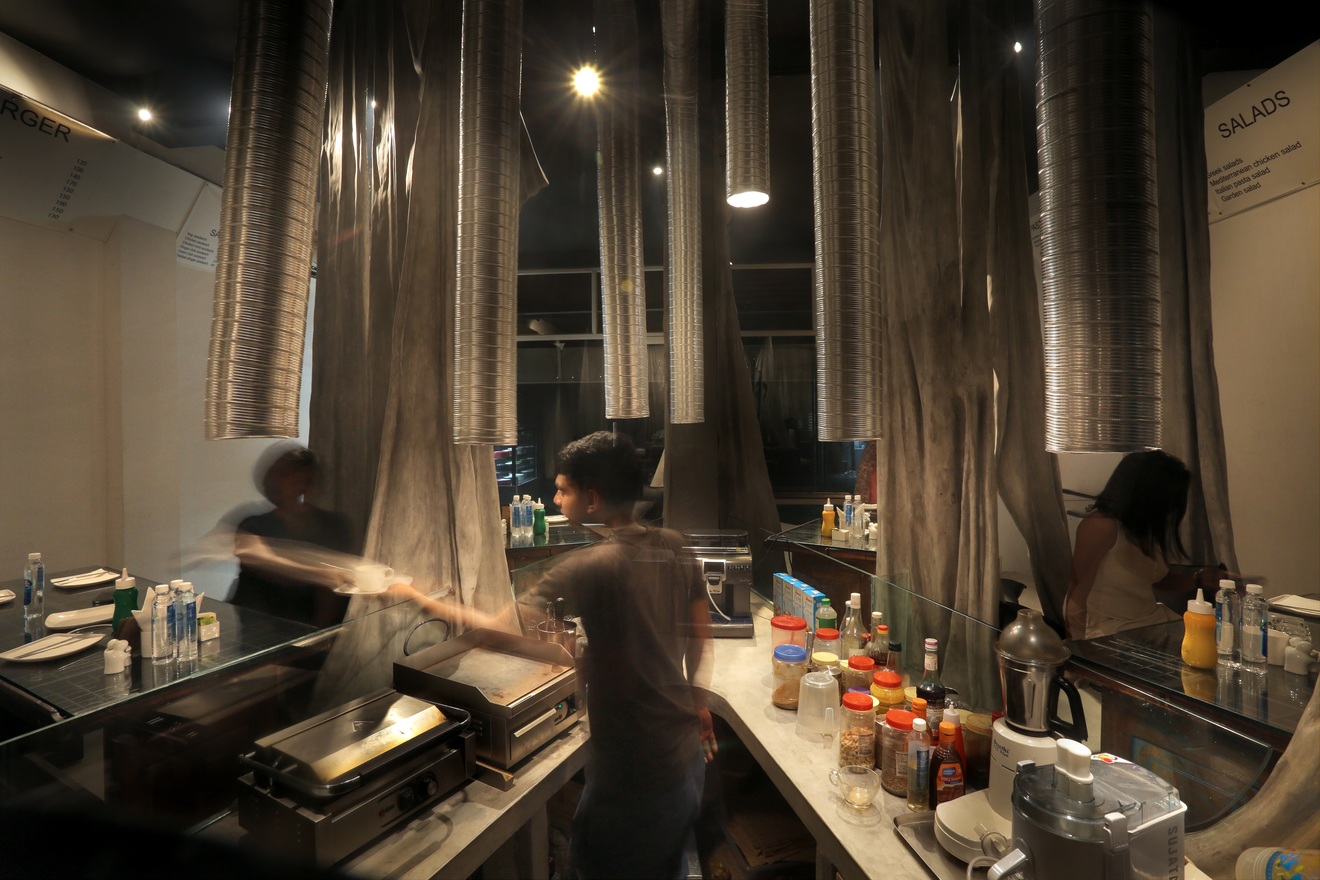
The appetising smells would waft right over to the customers and the entire process of cooking the food would be interactive and visible to them.
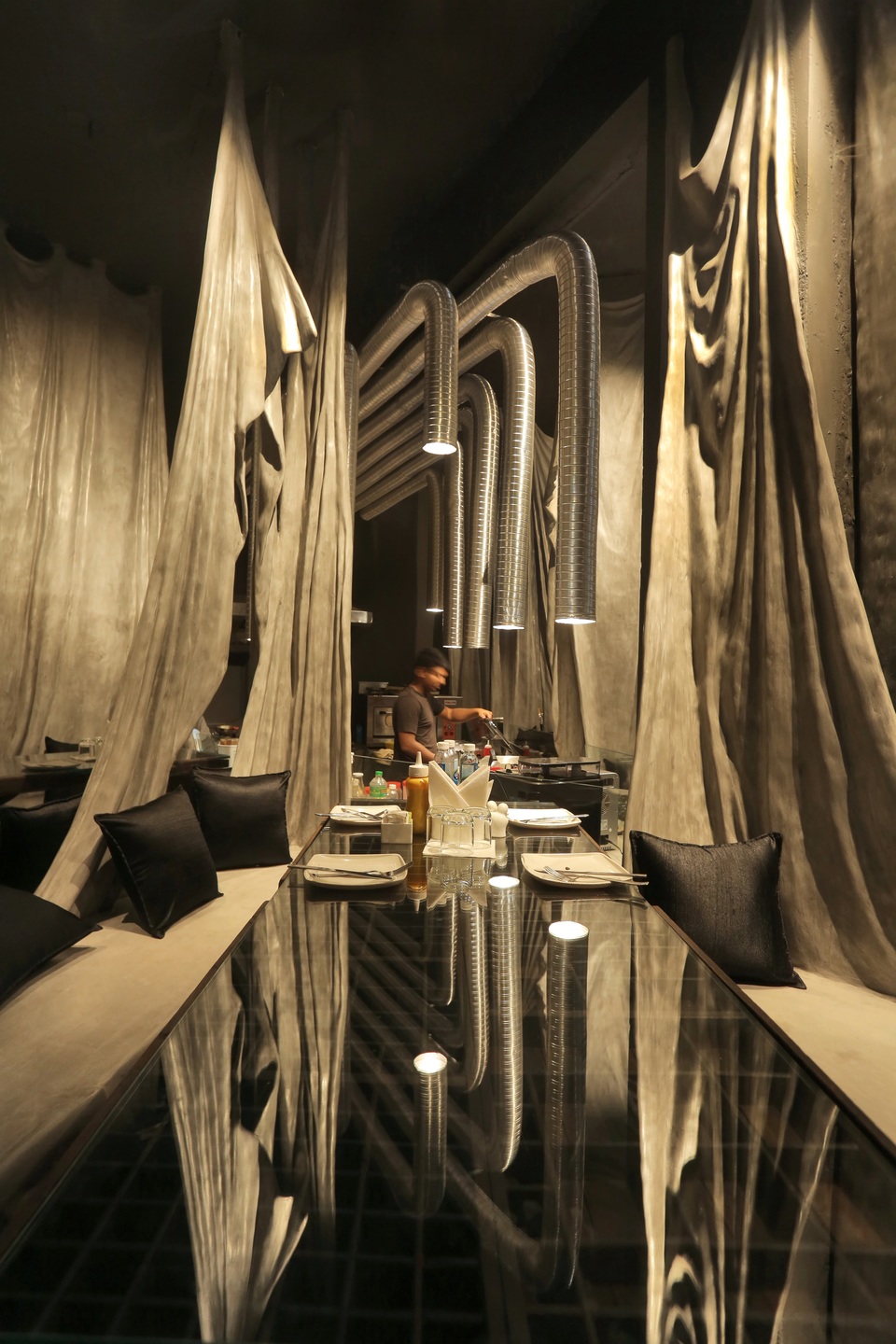
Repeated experimentation of Kora cloth (waste cloth) finished with a layer of ferrocement and then grey oxide, with further waxing and polishing led to the making of the CLOTHCRETE partitions that were only an inch thick but still retained all the undulations and beautiful folds of falling drapes.
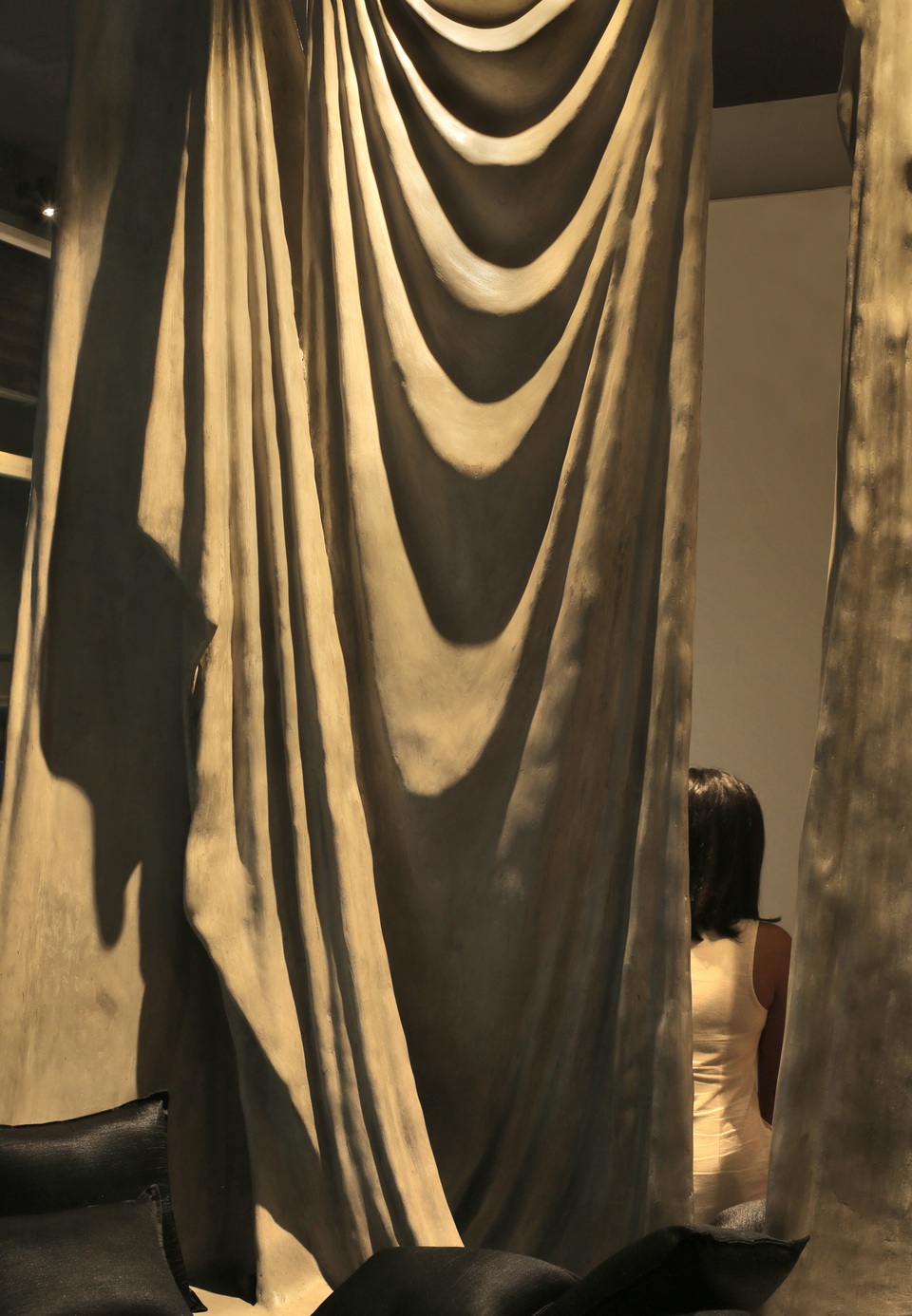
Clothcrete Finished Washbasin
The end product is an eye-teasing array of tousled drapes tumbling down to become organic seats for the diners. This idea is further personalised in many other details such as the wash basin.
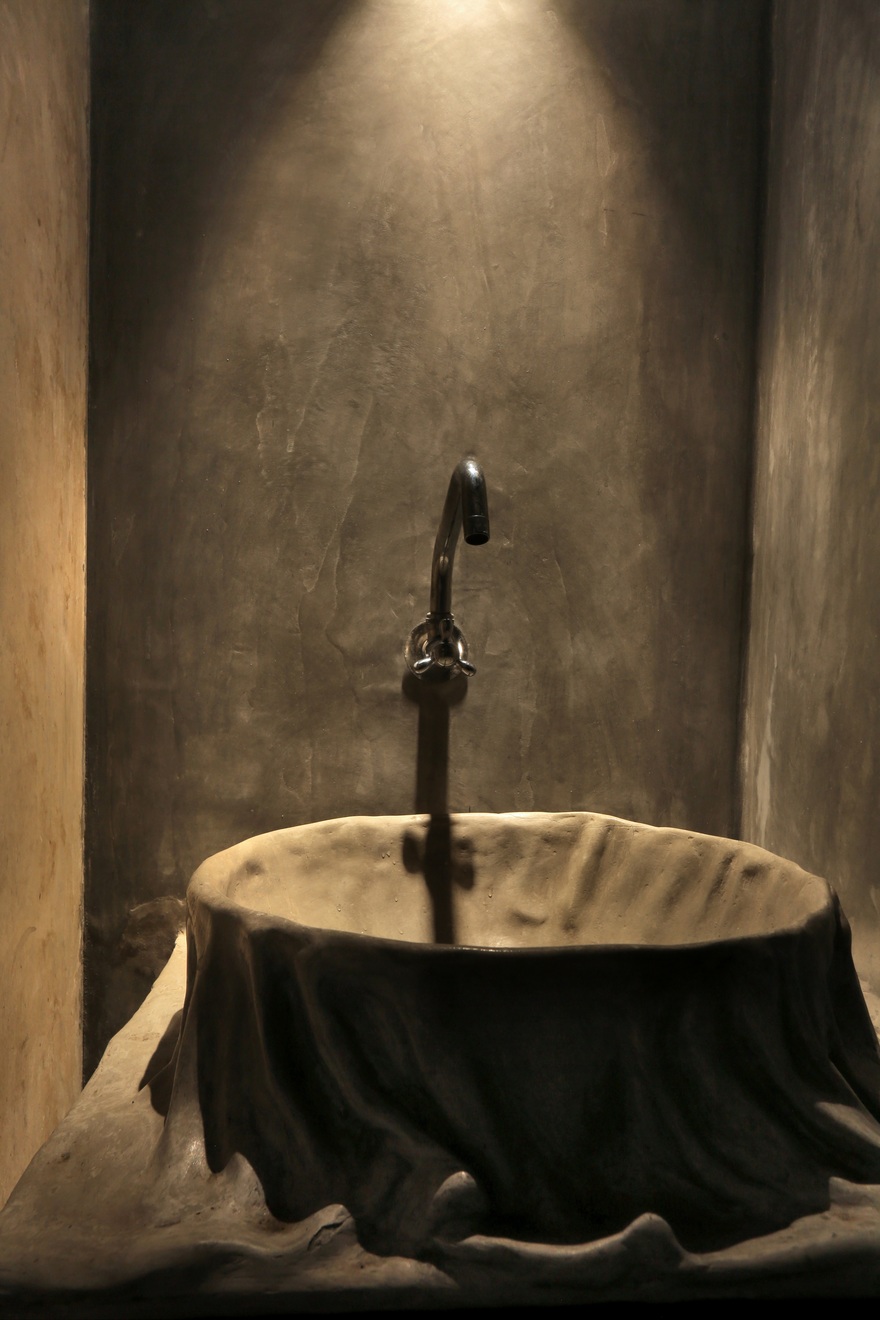
The lighting of the café posed the next dilemma as it had to be dramatic yet subtle. The idea was to have exhaust pipes exuding out of the back wall, folding down towards the kitchen counter.
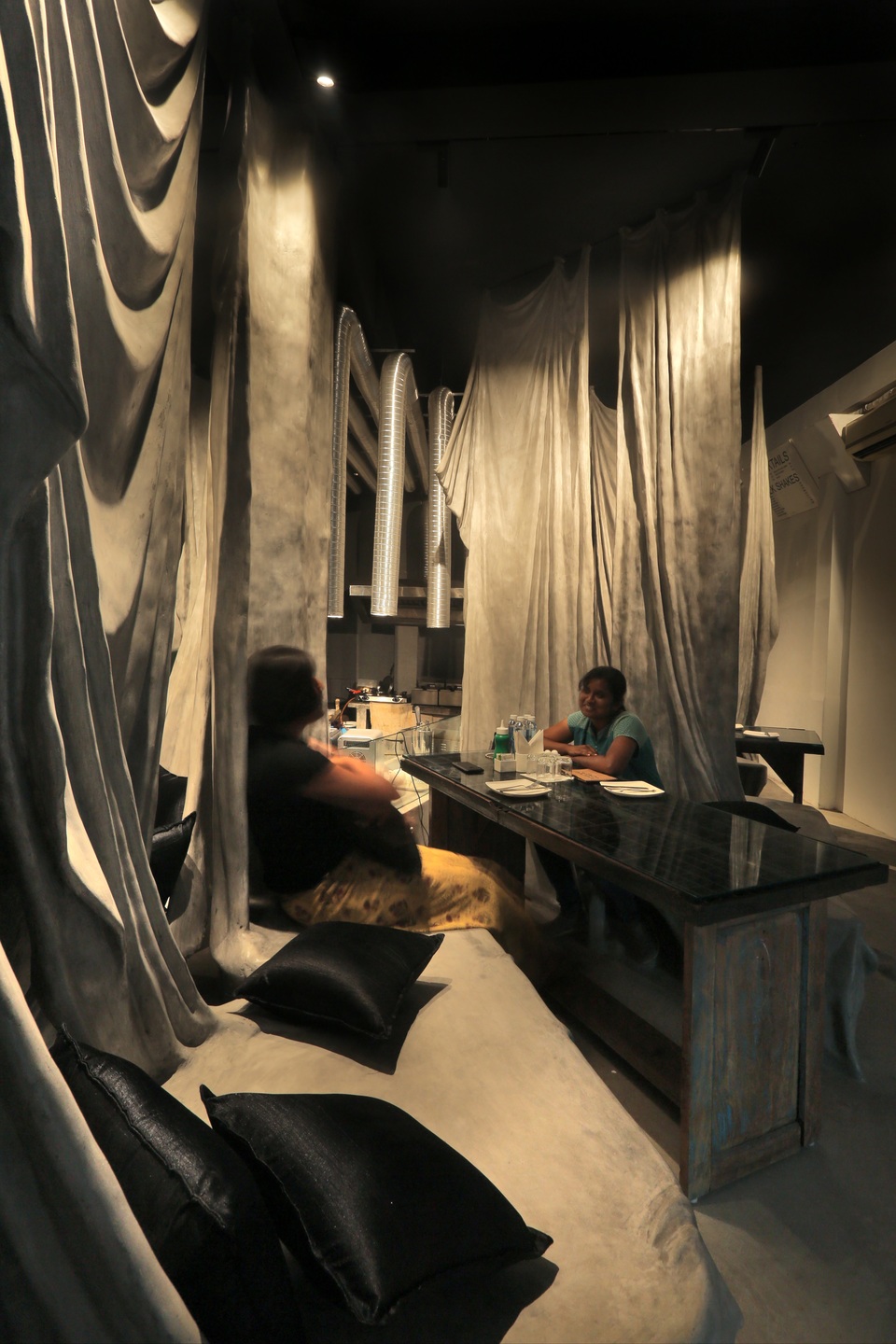
These function as both exhausts that solve the issue of excess smoke that is usually produced in open kitchens and as light spots directed towards the cooking counter.
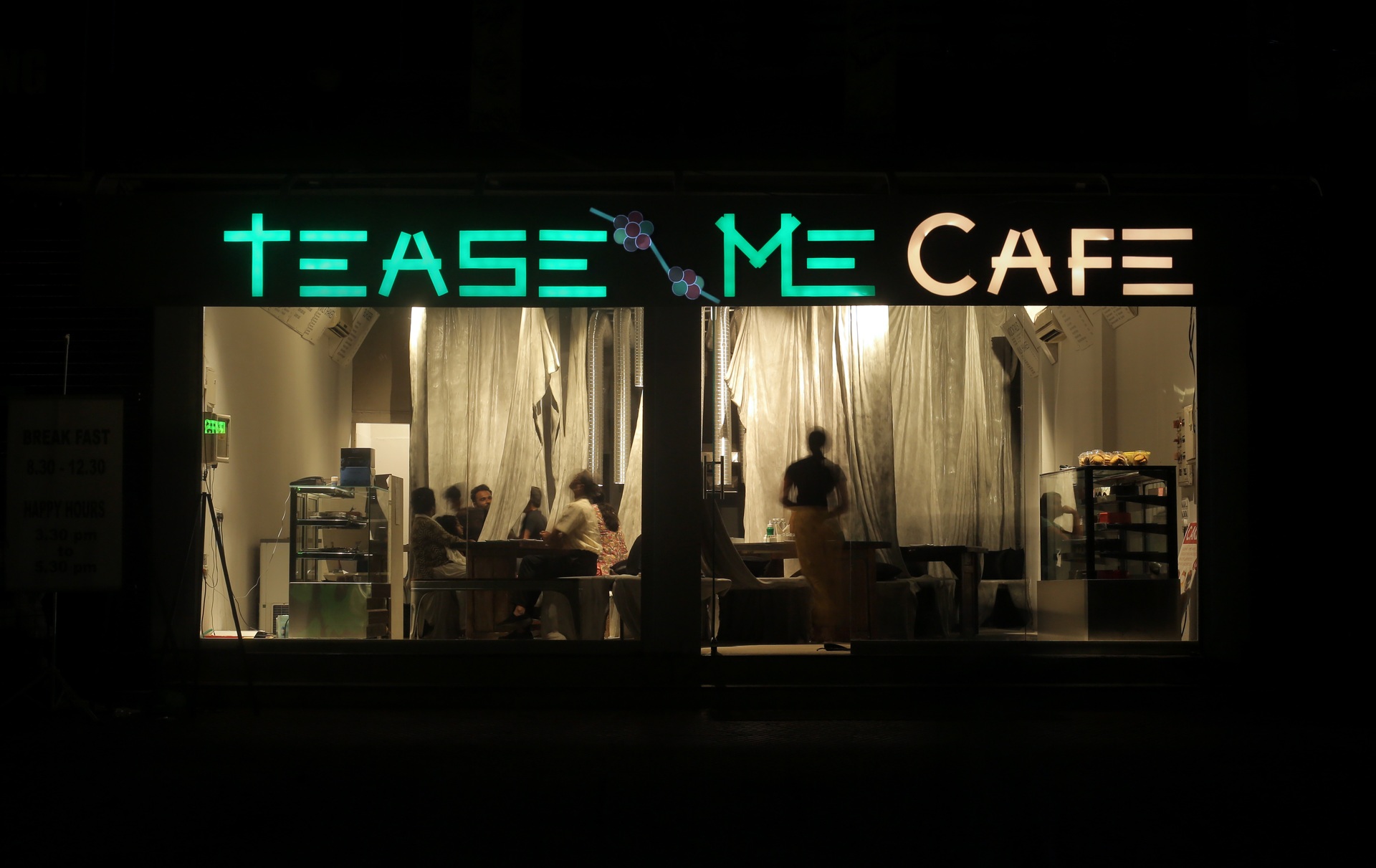
Likewise old press panel boxes screwed together along with old wooden windows adroitly form the tables that stand in stark contrast to the drapes.

The café is a poetic expression of the beauty of free-falling cloth manipulated cleverly to be of use, with an added sculptural quality to it.
Project Details
Project Name: Tease Me Cafe
Location: Kottayam, Kerala
Architecture Firm: Wallmakers
Lead Architect: Ar. Vinu Daniel
Design Team: Pinak Bhapkar, Pushkar Sharma, Sagar Kudtarkar, Apoorva Goutham, Dhawal Dasari,Srivarshini J.M. ,Oshin Varughese
Oxide team: Antony T.A. & Team
Fabrication team: Kunjumon James - J.K. steels
Photography by: Prasanth Mohan
*Text and photos are provided by the architects
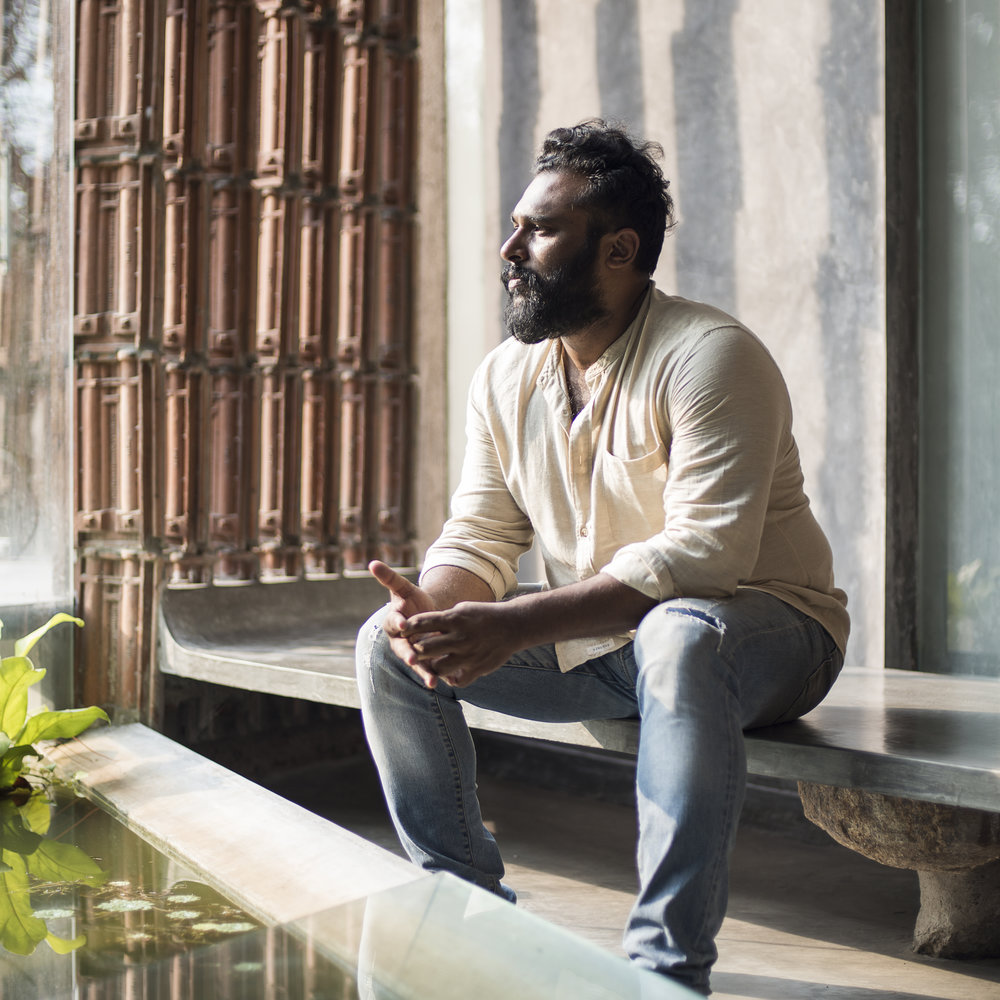
Vinu Daniel, Founder Wallmakers
About Wallmakers
Wallmakers is an architecture studio based out in Kerala, India founded by Vinu Daniel in 2007. The firm devoted itself to the cause of using mud and waste as the chief components, to make structures that are both, utilitarian and alluring.
Keep reading SURFACES REPORTER for more such articles and stories.
Join us in SOCIAL MEDIA to stay updated
SR FACEBOOK | SR LINKEDIN | SR INSTAGRAM | SR YOUTUBE
Further, Subscribe to our magazine | Sign Up for the FREE Surfaces Reporter Magazine Newsletter
You may also like to read about:
A Cement That Can Glow in Dark
Unconventional Application Ideas of Mirror
Creating Unconventional yet Functional Spaces! Ar. Sanjay Puri
And more…