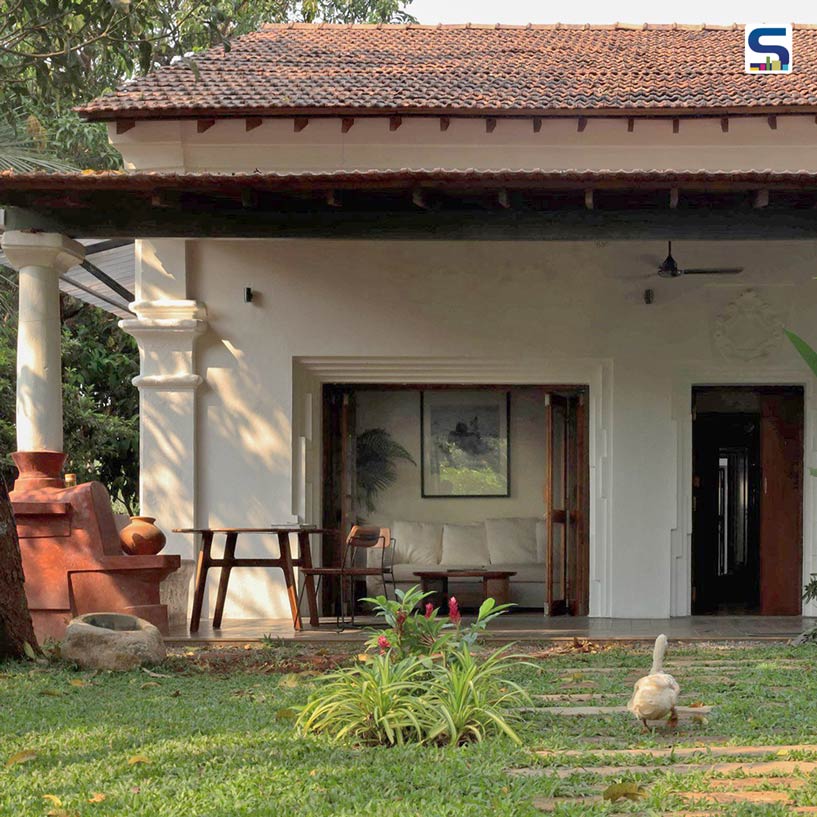
Nestled along the serene banks of the river Moira in Aldona, Goa, Toybox is a 160-year-old Portuguese-style home that has been thoughtfully restored by architectural practice Grounded. Once belonging to the family of a former governor of Portuguese India, the residence stands as a beautifully balanced blend of heritage preservation and modern living, retaining its historical charm while embracing contemporary sensibilities. Know how the studio restores a home that feels both timeless and tactile on SURFACES REPORTER (SR).
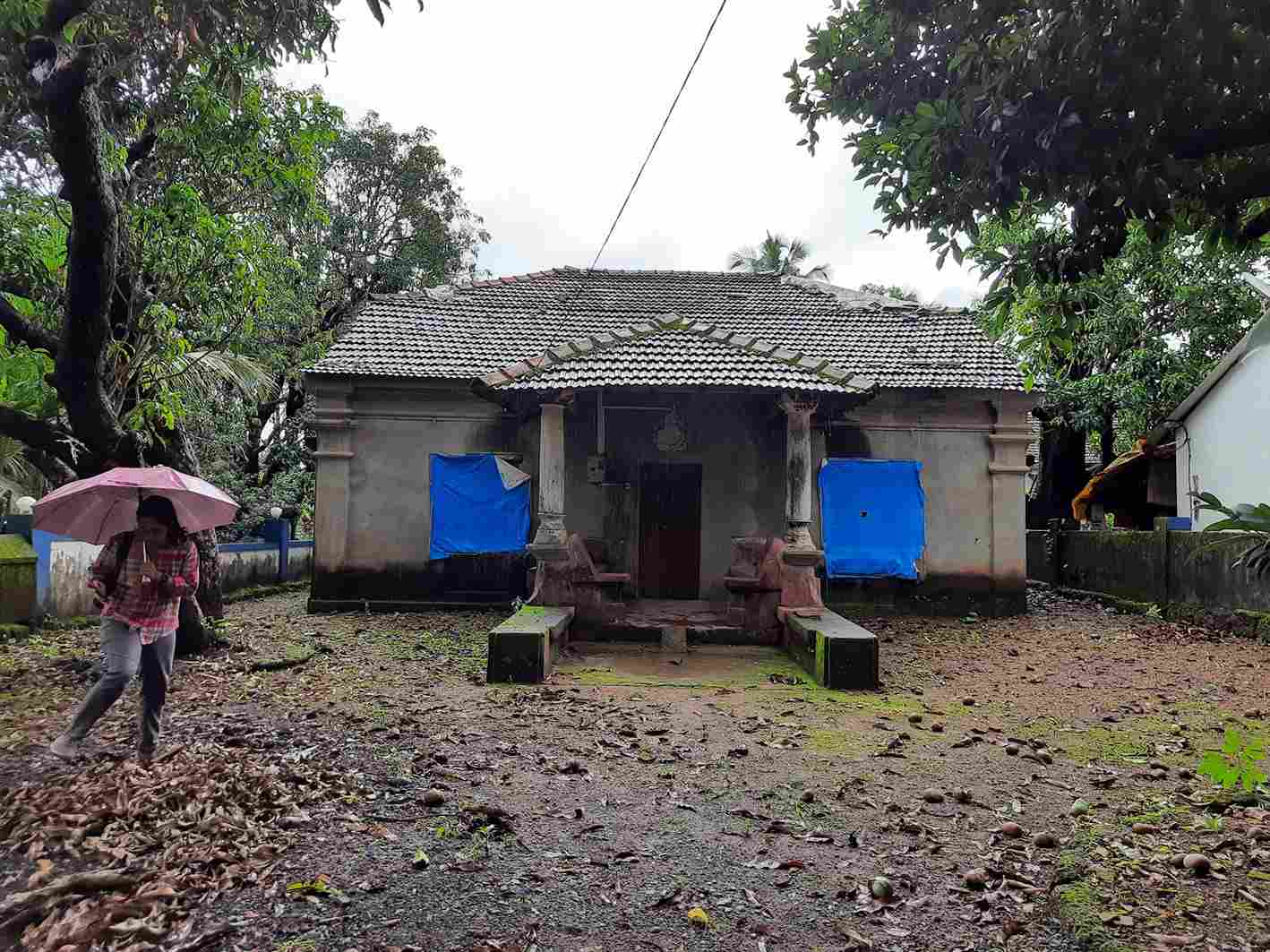
The courtyard serves as a quiet transition space that ties the two volumes together while enhancing cross-ventilation and the flow of natural light.
Fit for contemporary living
The Toybox residence’s current owner and Grounded’s founder, Anjali Mangalgiri, undertook the restoration with the intent of transforming the timeworn structure into a warm, functional and inviting home fit for today’s lifestyle, without compromising its architectural legacy. For Mangalgiri, the process started by documenting historic features to preserve the Goan-Portuguese vernacular elements. This thorough documentation guided every design decision, ensuring that the original footprint, terracotta-tiled roof, plastered facades and existing trees on the site were preserved.
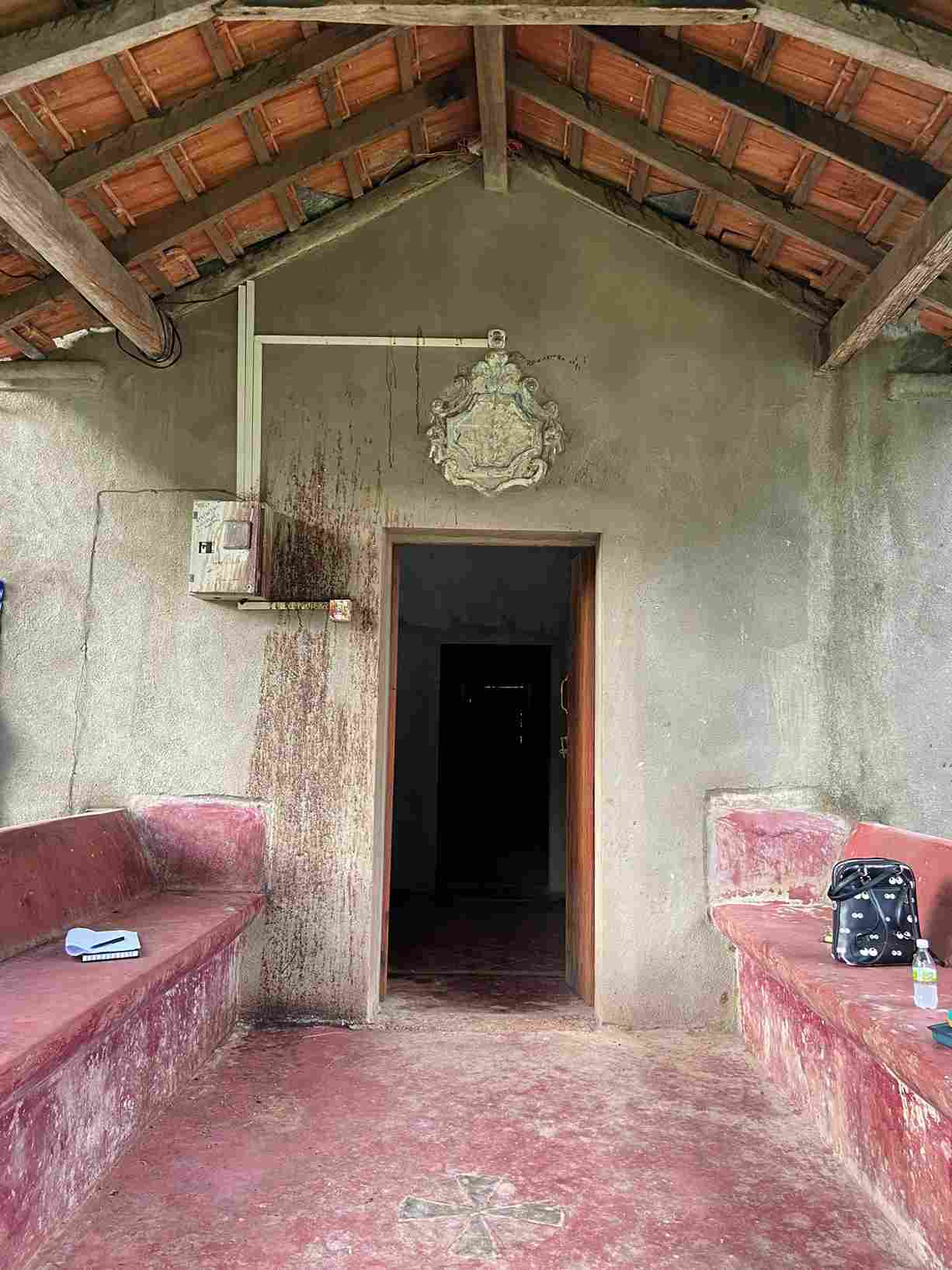
The original stone seating from the older structure was carefully dismantled, restored and rebuilt into the new verandah, preserving its essence while offering a more contemporary scale for gatherings.
The original layout had been retained for the living room, study, kitchen and two bedrooms, while a new structure was introduced to accommodate bathrooms and an additional bedroom. This new block is seamlessly connected to the old house through an interior courtyard, thus creating a dialogue between the past and the present. The courtyard serves as a quiet transition space that ties the two volumes together while enhancing cross-ventilation and the flow of natural light.
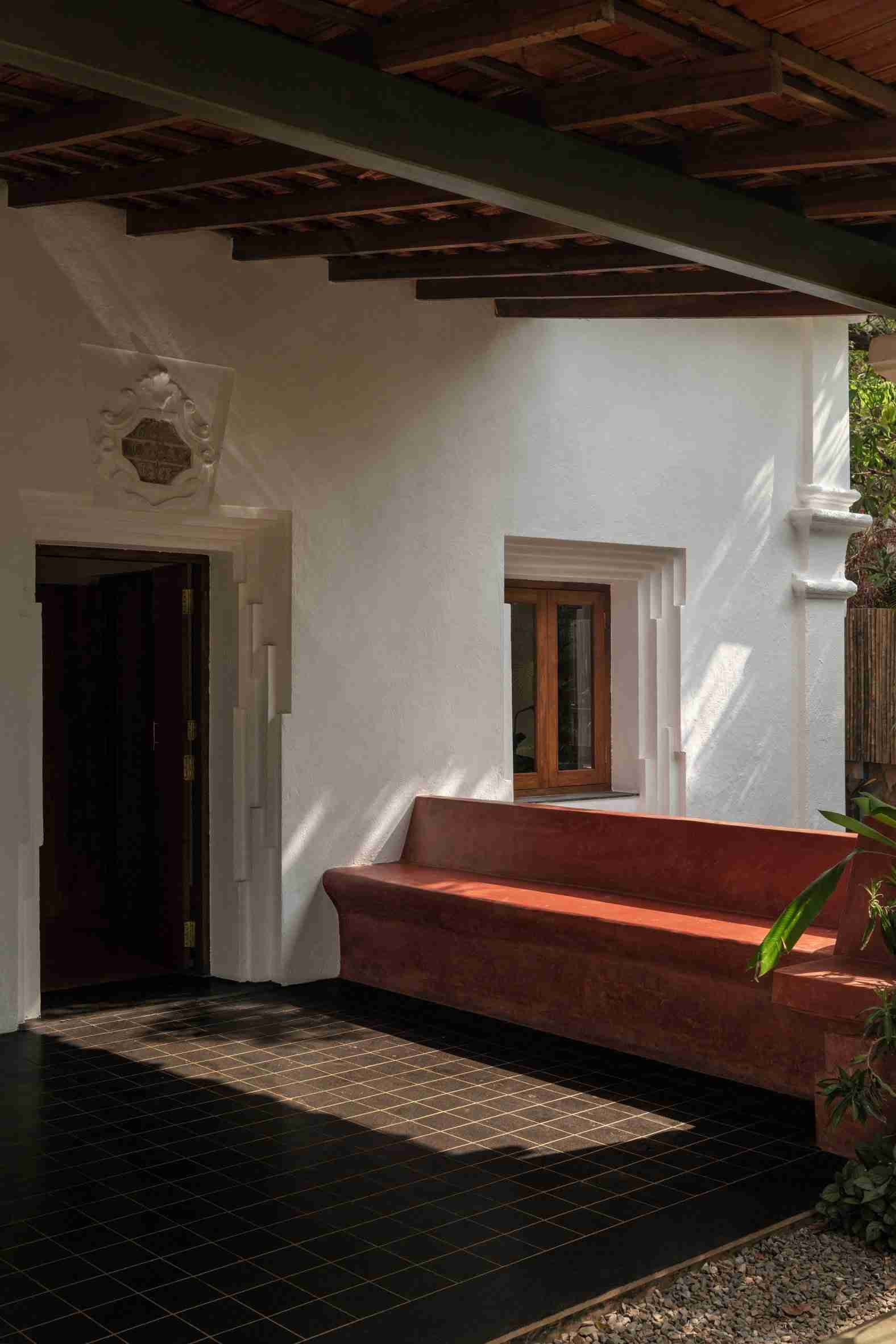
One of the most striking interventions is the reinterpretation of the balcao, a quintessential Goan architectural feature that functions as a semi-outdoor porch.
Reviving material palette
One of the most striking interventions is the reinterpretation of the balcao, a quintessential Goan architectural feature that functions as a semi-outdoor porch. Traditionally narrow, the balcao was expanded into a generous verandah to align with modern social habits. The original stone seating from the older structure was carefully dismantled, restored and rebuilt into the new verandah, preserving its essence while offering a more contemporary scale for gatherings.
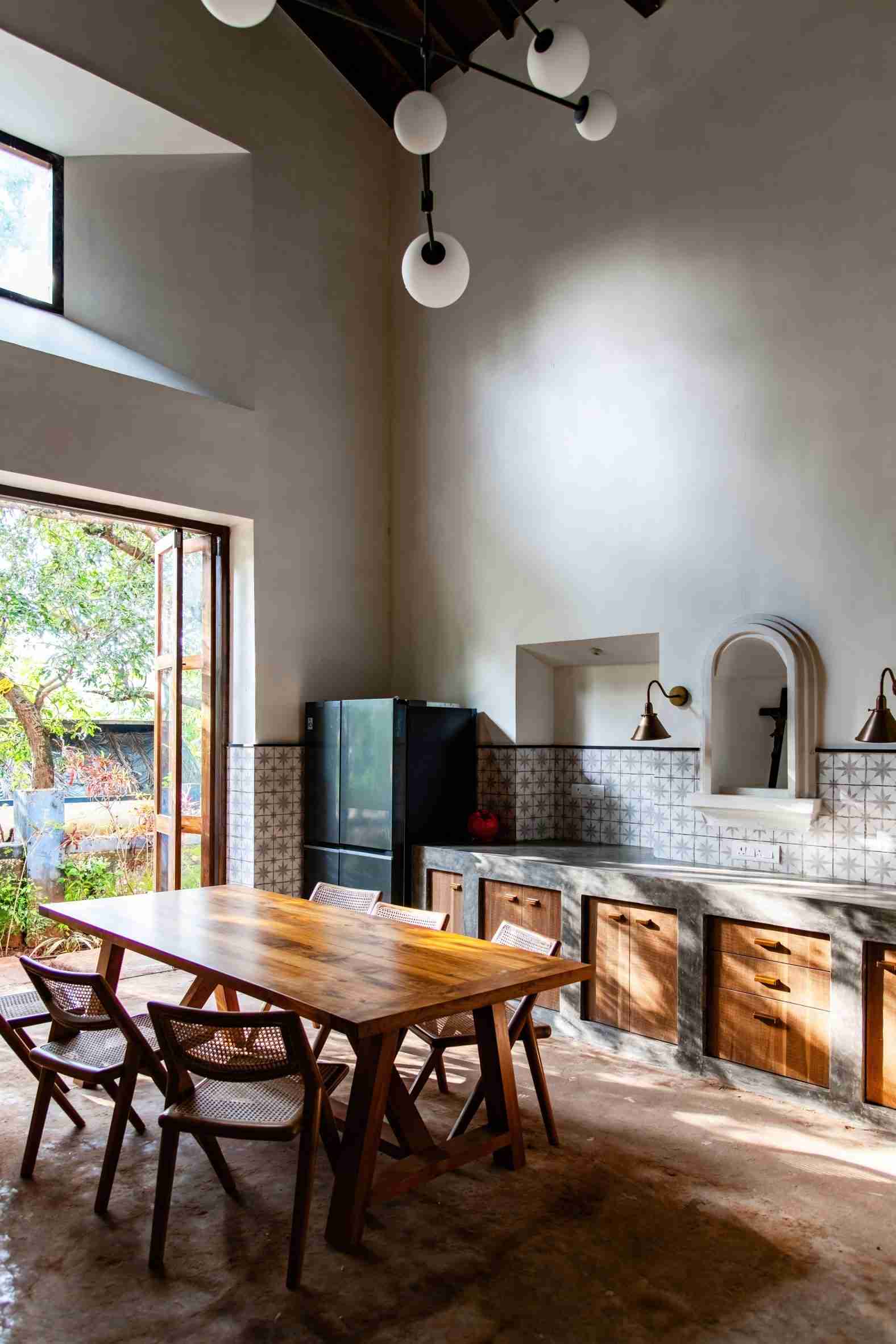
The original layout had been retained for the living room, study, kitchen and two bedrooms, while a new structure was introduced to accommodate bathrooms and an additional bedroom.
At the heart of Toybox lies its central eat-in kitchen, which Mangalgiri refers to as the social soul of the house. Once a traditional sala, or family sitting room, it has been transformed into an open-plan kitchen and dining area that encourages interaction and communal living. A mezzanine level was added above this space to serve as a cozy family den. To accommodate the mezzanine, the roofline was raised, allowing for larger openings that flood the interior with natural light and improve airflow. The west-facing wall now features tall, cathedral-like windows, while an east-facing window seat captures soft morning light and enables cross-ventilation, giving the home a sense of expansiveness and calm.
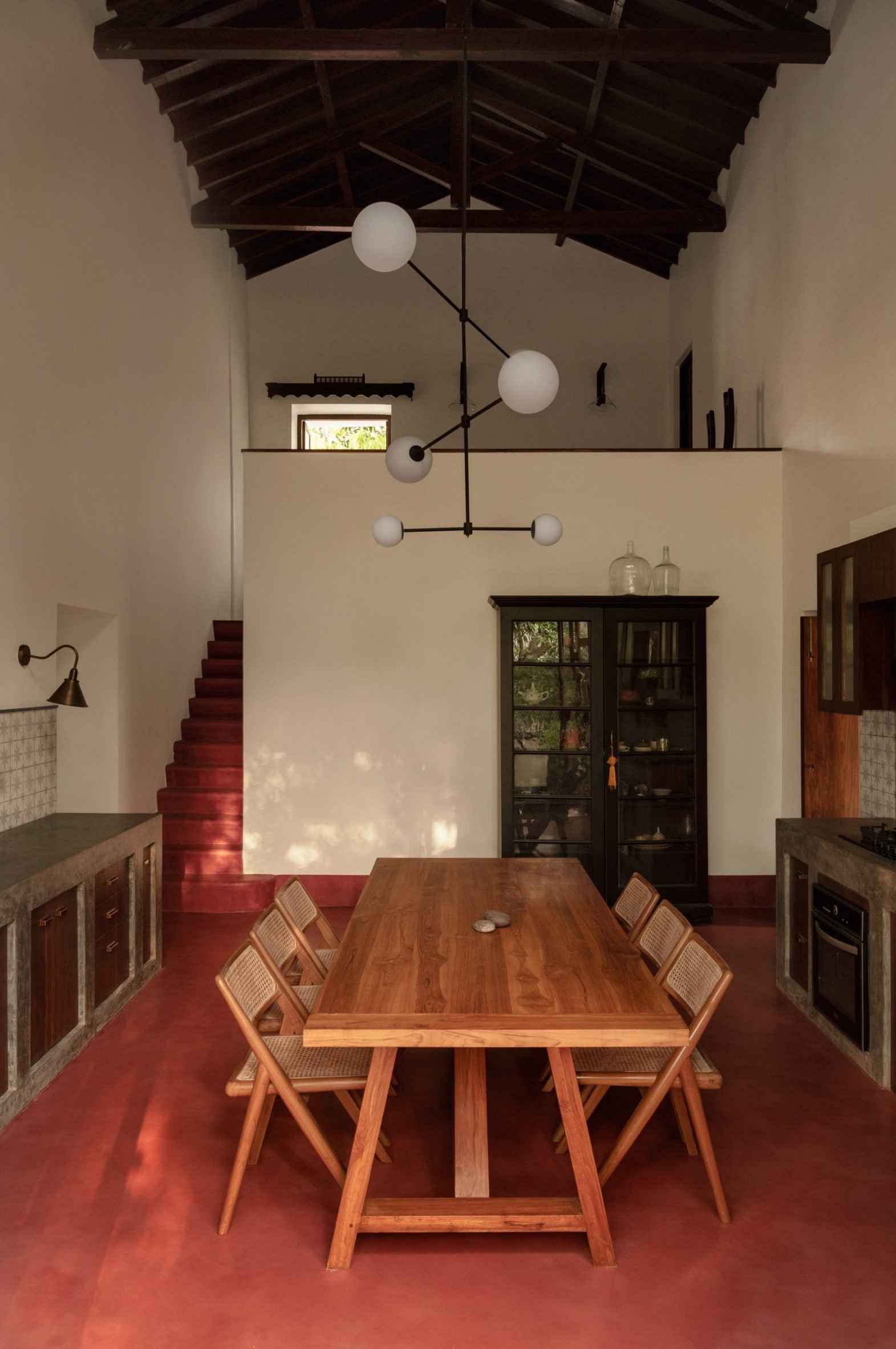
Once a traditional sala, or family sitting room, it has been transformed into an open-plan kitchen and dining area that encourages interaction and communal living.
Preserving architectural heritage
The original timber roof structure was retained and re-clad in traditional terracotta tiles, reinforcing the home’s connection to its Goan-Portuguese roots. Inside, the design celebrates tactility and earthiness through a carefully curated material palette comprising red oxide flooring, lime plastered walls and reclaimed teak furniture evoke nostalgia while maintaining authenticity. Antique ceramic tiles punctuate the interiors, adding texture and handcrafted charm.
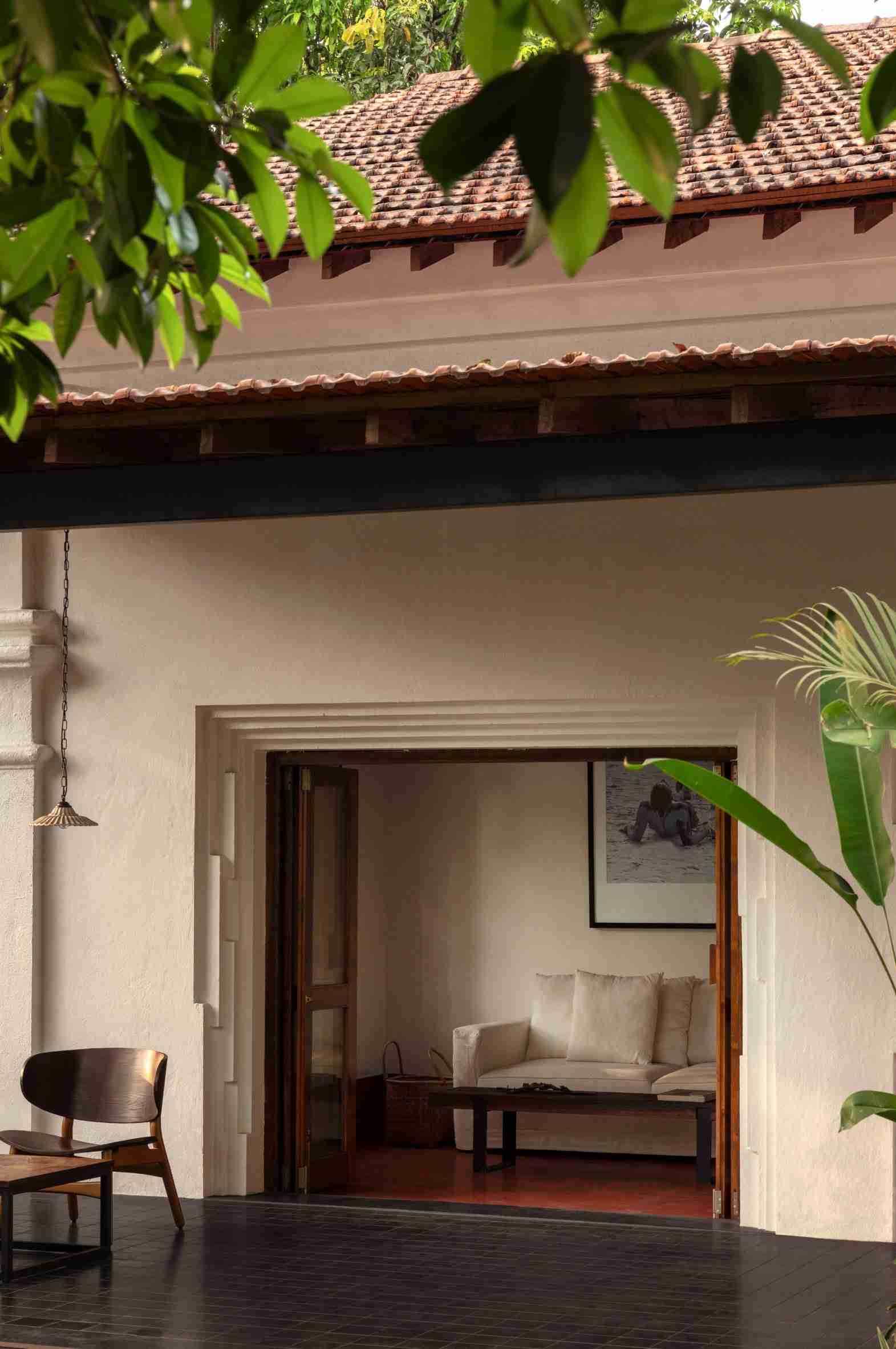
Wooden rafters that were too fragile to serve structural purposes were repurposed into chevron-patterned flooring for the mezzanine.
In the newly built section, the flooring transitions to a micro-concrete surface in earthy tones, chosen to harmonize with the material vocabulary of the original structure. Sustainability and reuse were key guiding principles in the project. Wooden rafters that were too fragile to serve structural purposes were repurposed into chevron-patterned flooring for the mezzanine. Other elements such as a prayer niche in the kitchen, decorative pilasters framing the windows and an ornamental crest dating back to 1860 were carefully restored to maintain continuity between eras.
Image credit: Suryan Saurabh