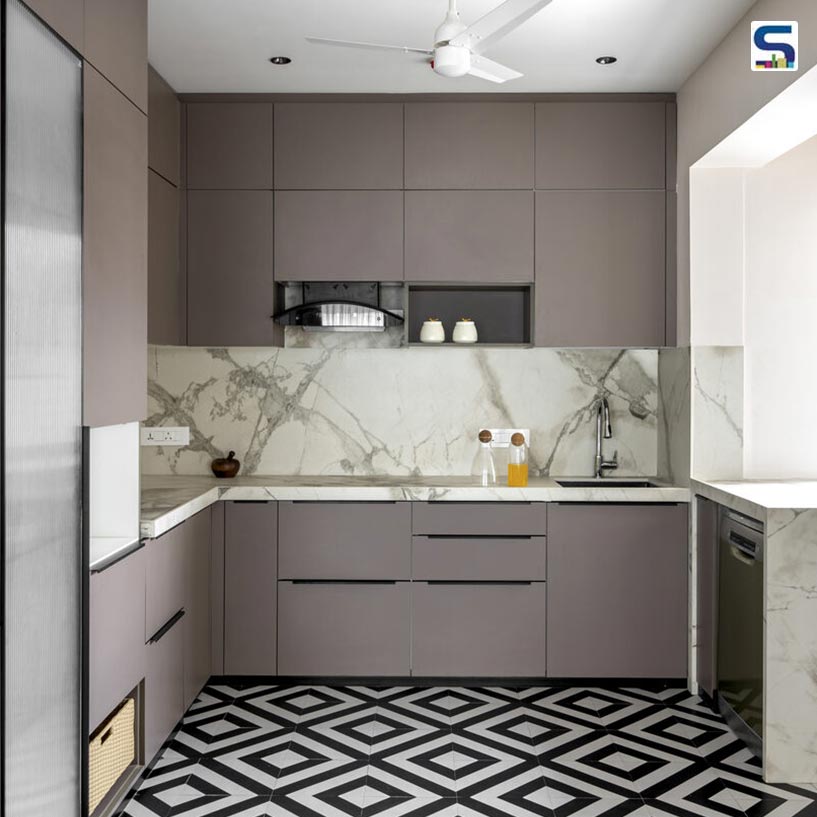
Perched on the 23rd floor of Crystal Spires, a prestigious residential complex in Thane, this 1610 sq-ft apartment designed by the creative team of RN DEESIGN offers a glimpse into elevated living. Bedecked in a fine combination of luxury and delightful elements, this apartment echoes the lifestyle of its elite owners who are based out in the United States. Interior designers Rohit & Puja Gupta shares more details about the project with SURFACES REPORTER (SR):
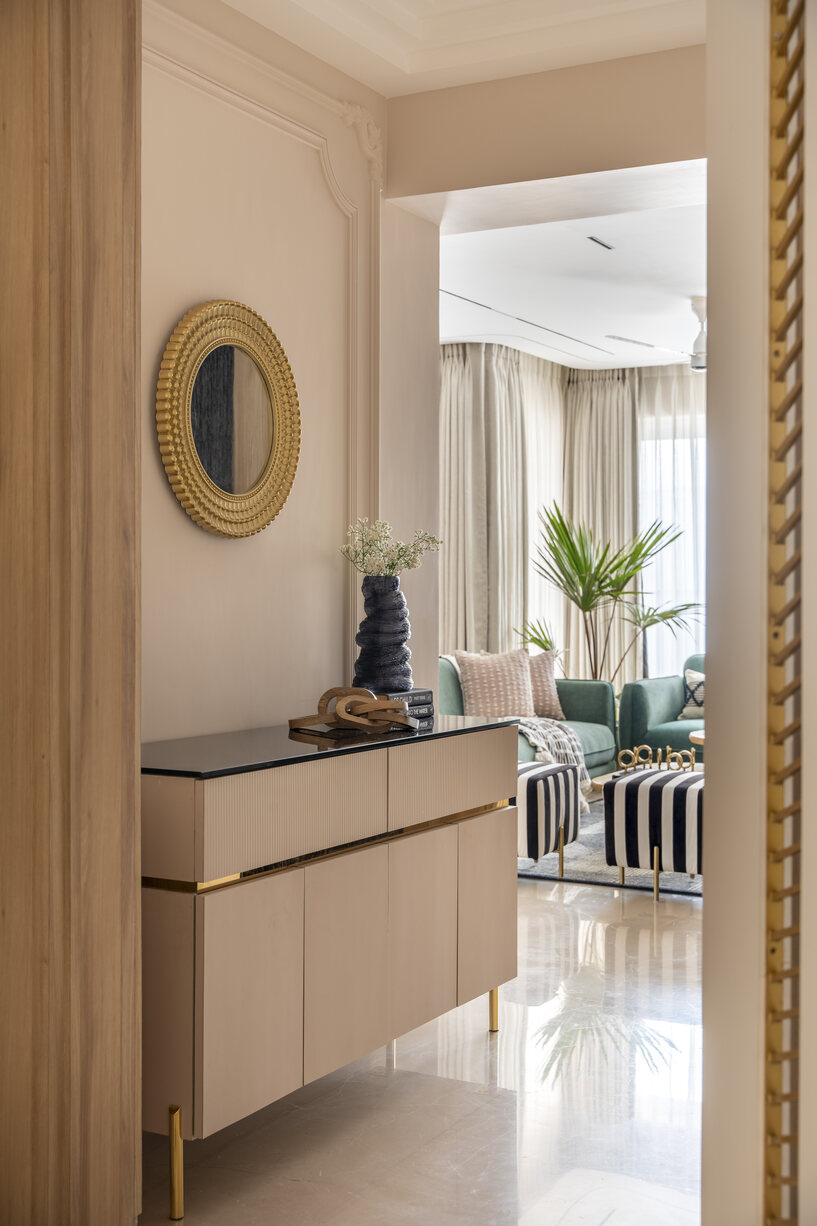
Design Approach
In response to the client's desire for a low-maintenance yet stylish interior, the design team opted for a minimalist aesthetic adorned with earthy accents.
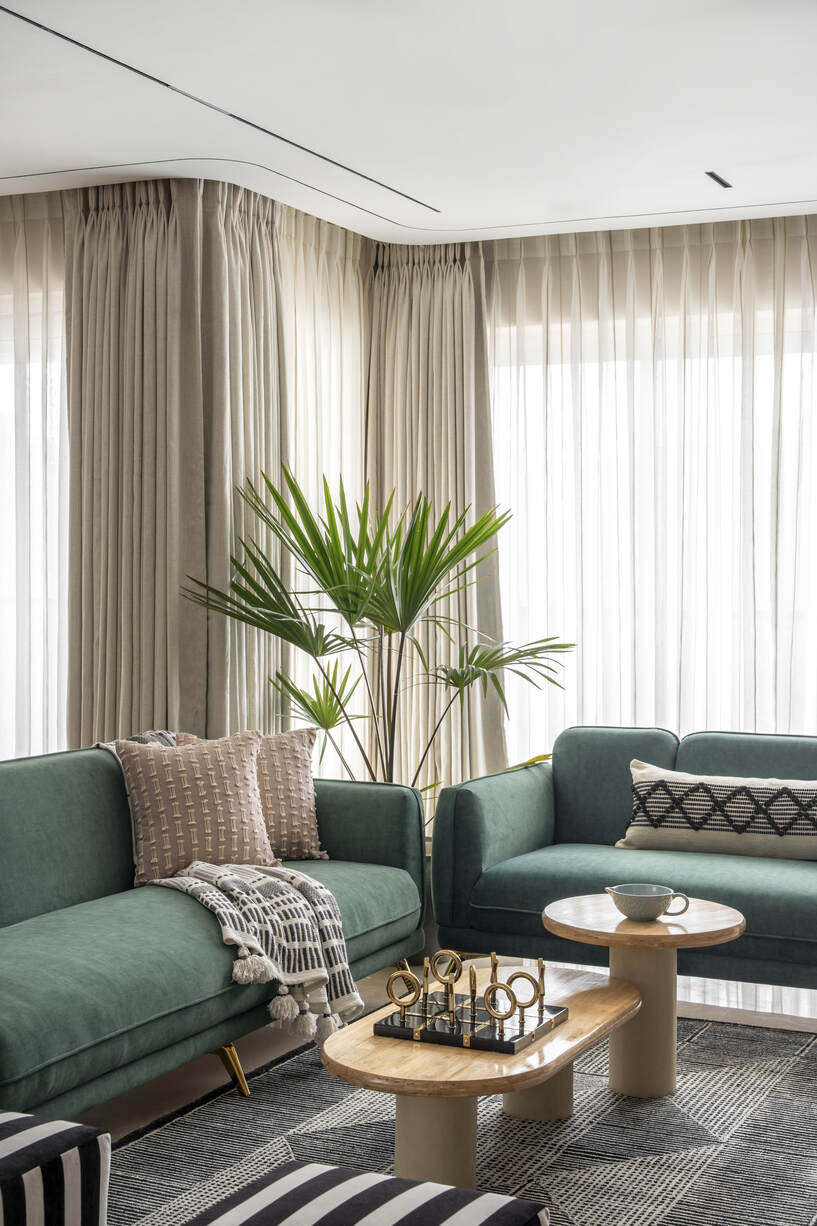 “Our Team curated a White-Beige-Brown canvas for the entire apartment, adding colour and textures through furniture, accent decor and beautiful natural Plants,” shares the design team.
“Our Team curated a White-Beige-Brown canvas for the entire apartment, adding colour and textures through furniture, accent decor and beautiful natural Plants,” shares the design team.
Civil Intervention
Initially, the kitchen area proved insufficient for a family of six, prompting a complete overhaul to create a more spacious and functional layout while maintaining design coherence.
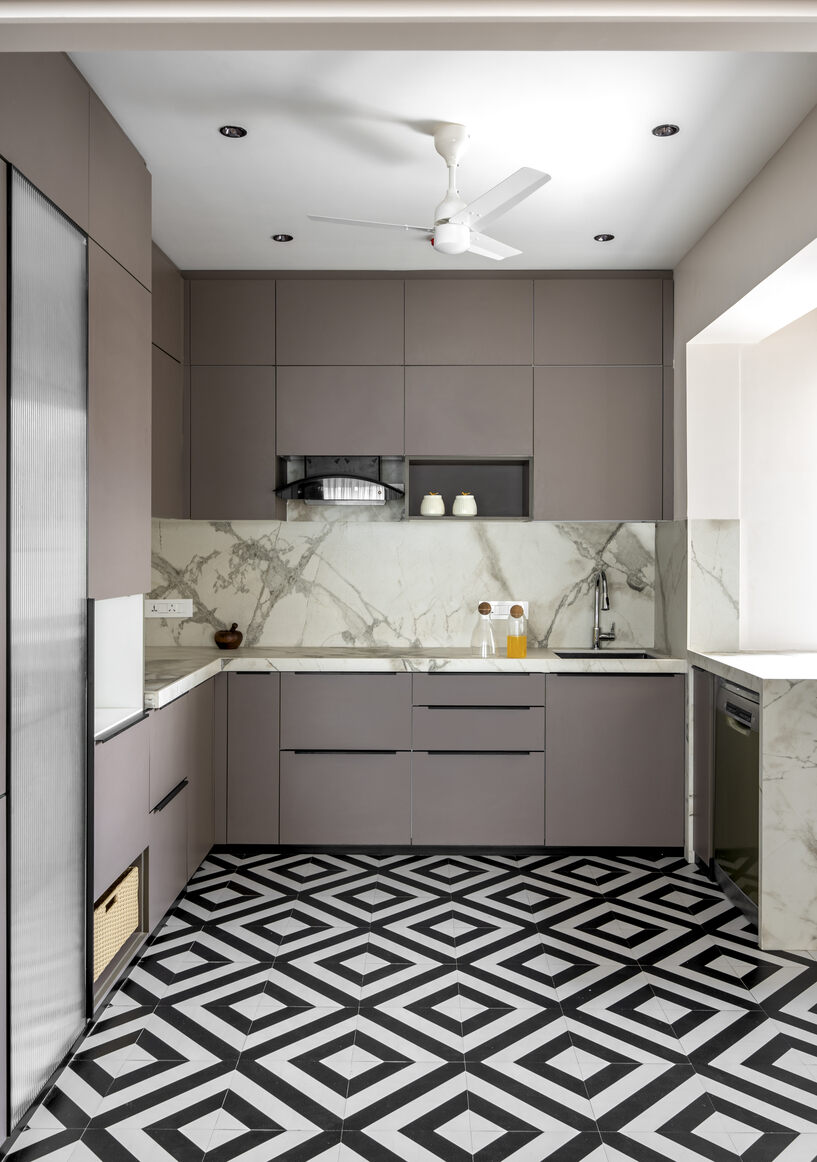
Spatial Configuration
With beige as their primary preference, the clients sought a sophisticated muted palette infused with bursts of color, patterns, and textures throughout the space. To counterbalance the subdued tones, a diverse range of materials such as MDF engravings, stone wall art, lime finish paint, and vibrant furniture pieces were incorporated, adding visual intrigue to the environment.
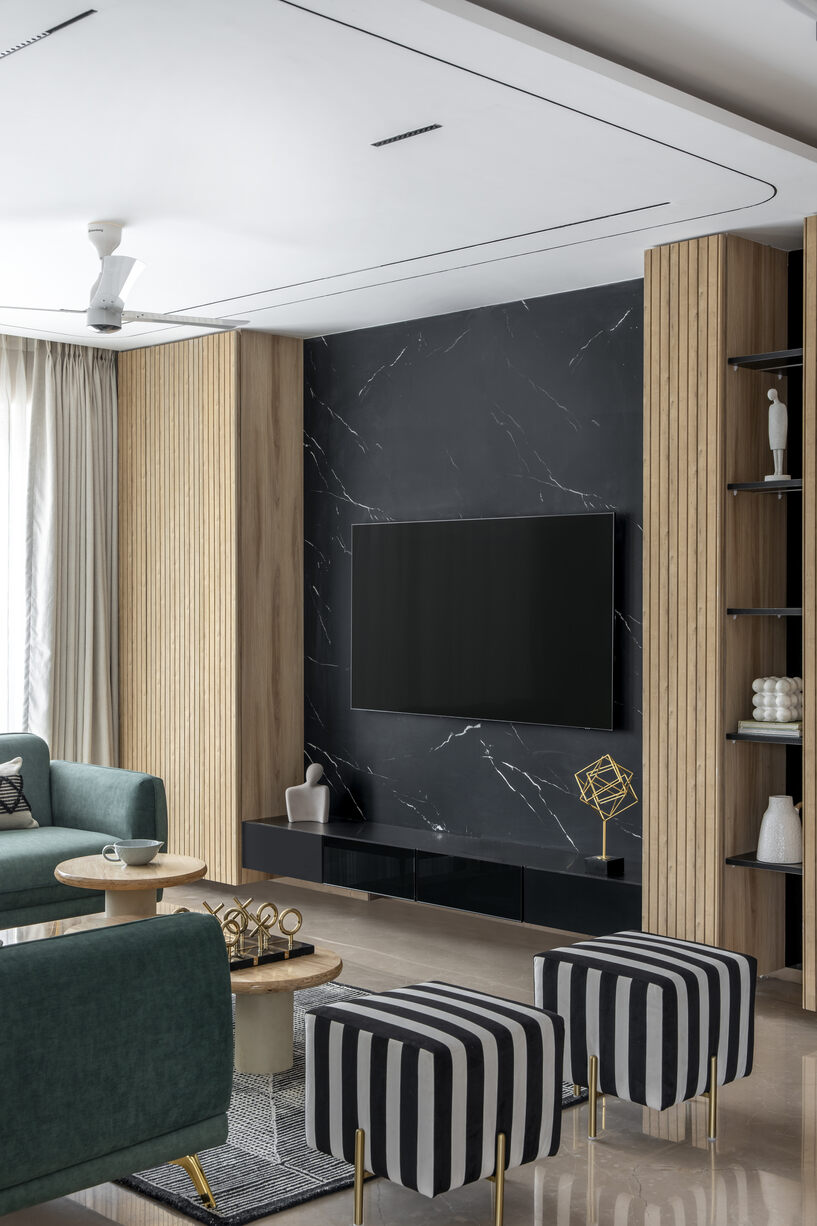 The living room boasts captivating combinations of bespoke furniture and intricately layered interiors, enriched with ample storage solutions to maintain a clutter-free atmosphere while seamlessly connecting to the dining area, imbuing the space with its own distinct charm. Additionally, the captivating floor tiles in the kitchen contribute to the overall uniqueness of the residence.
The living room boasts captivating combinations of bespoke furniture and intricately layered interiors, enriched with ample storage solutions to maintain a clutter-free atmosphere while seamlessly connecting to the dining area, imbuing the space with its own distinct charm. Additionally, the captivating floor tiles in the kitchen contribute to the overall uniqueness of the residence.
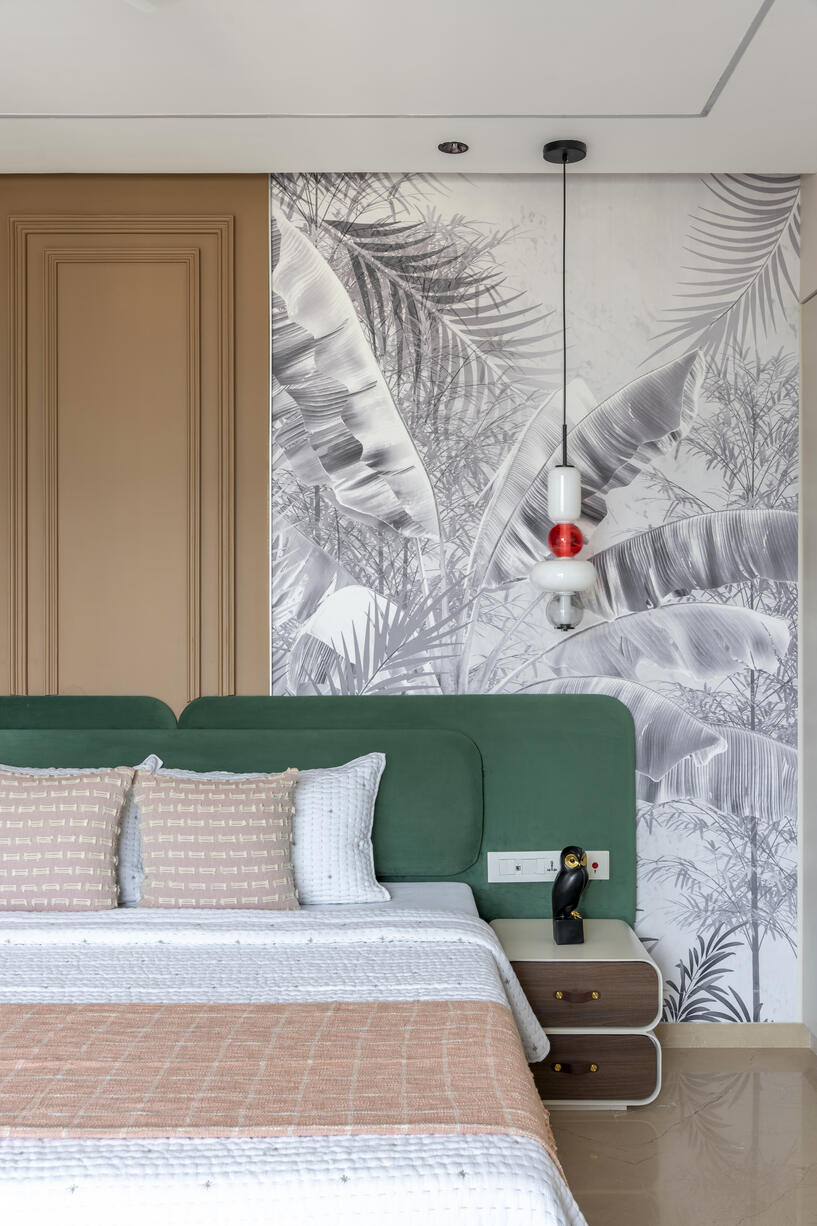 In Master Bedroom 1, serenity intertwines with indulgence, as a lush green bed harmonizes with wallpaper adorned with pop moldings, accompanied by a stylish study table, evoking timeless luxury.
In Master Bedroom 1, serenity intertwines with indulgence, as a lush green bed harmonizes with wallpaper adorned with pop moldings, accompanied by a stylish study table, evoking timeless luxury.
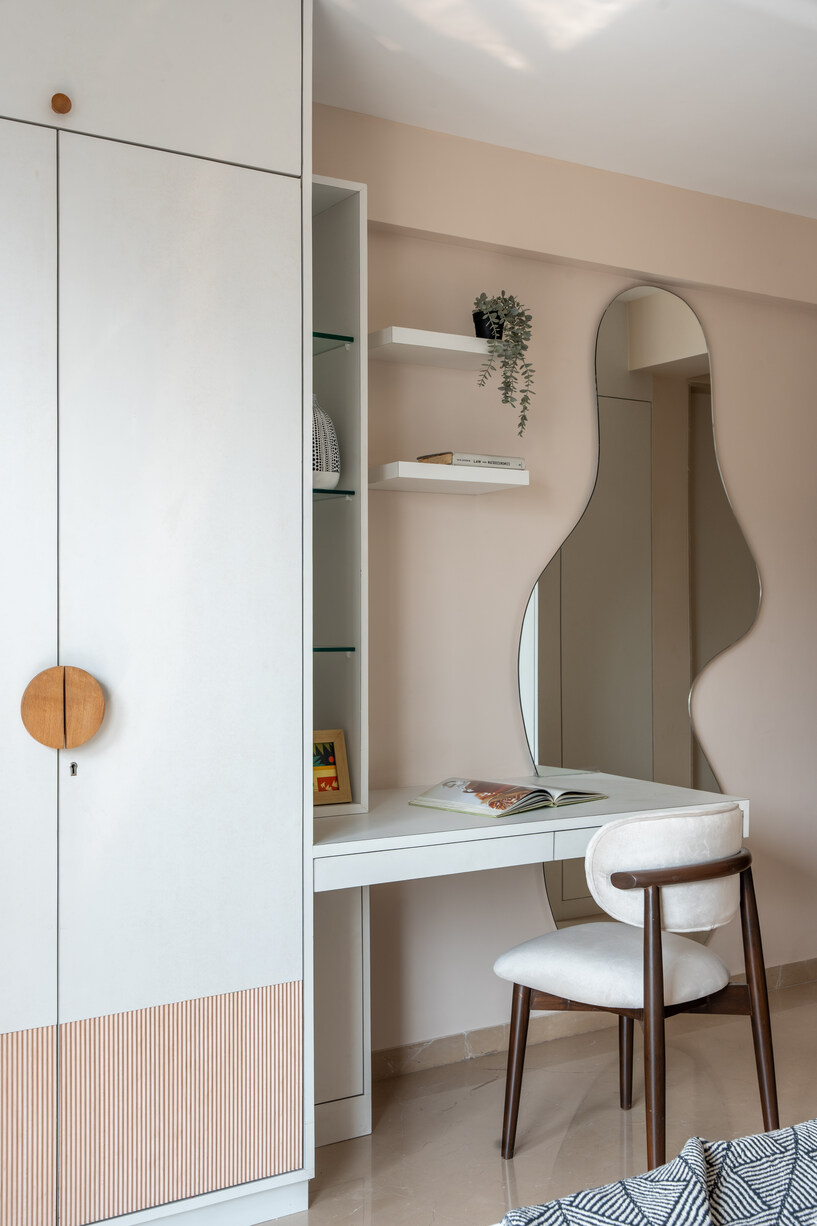 Master Bedroom 2 offers picturesque vistas, featuring a bed-backed molding wall in lime finish paint, a customized mirror for the dressing area, and a vibrant rust-orange fabric bed, effortlessly reflecting the personality of the youthful couple.
Master Bedroom 2 offers picturesque vistas, featuring a bed-backed molding wall in lime finish paint, a customized mirror for the dressing area, and a vibrant rust-orange fabric bed, effortlessly reflecting the personality of the youthful couple.
Material Selection
A palette dominated by beige and muted tones ensures the space maintains a clutter-free ambiance, while laminate, fluted glass, brown Armani marble flooring, monochrome tiles, and tropical wallpaper take center stage in the material selection, adding to the space's allure.
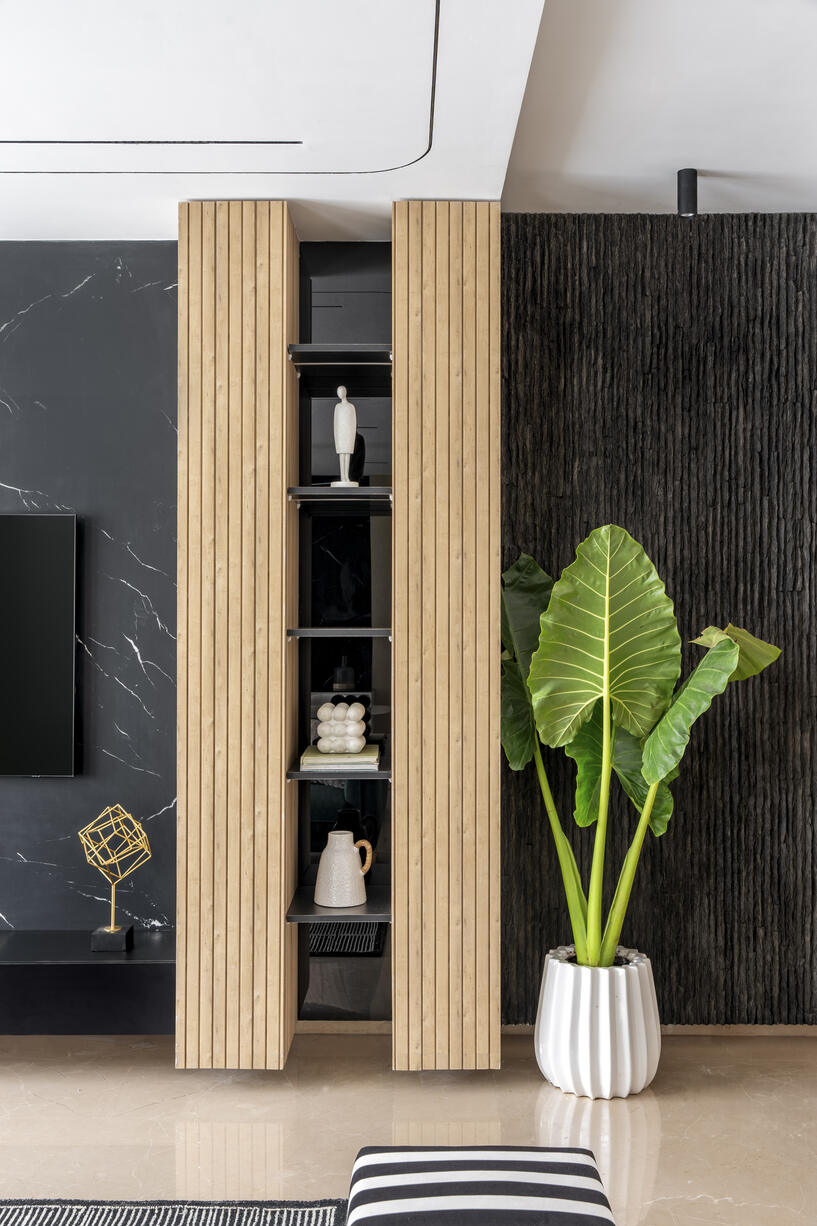
Project Details
Project Name: The Muted House
Design Firm: RN DEESIGN
Location: Thane, India
Principal Architects/Designers: Rohit & Puja Gupta
Design Team: Puja Gupta
Client: Mrs. Akshata Damani
Contractor: ANB Turnkey Solutions
Photography: Studio Colourblind
