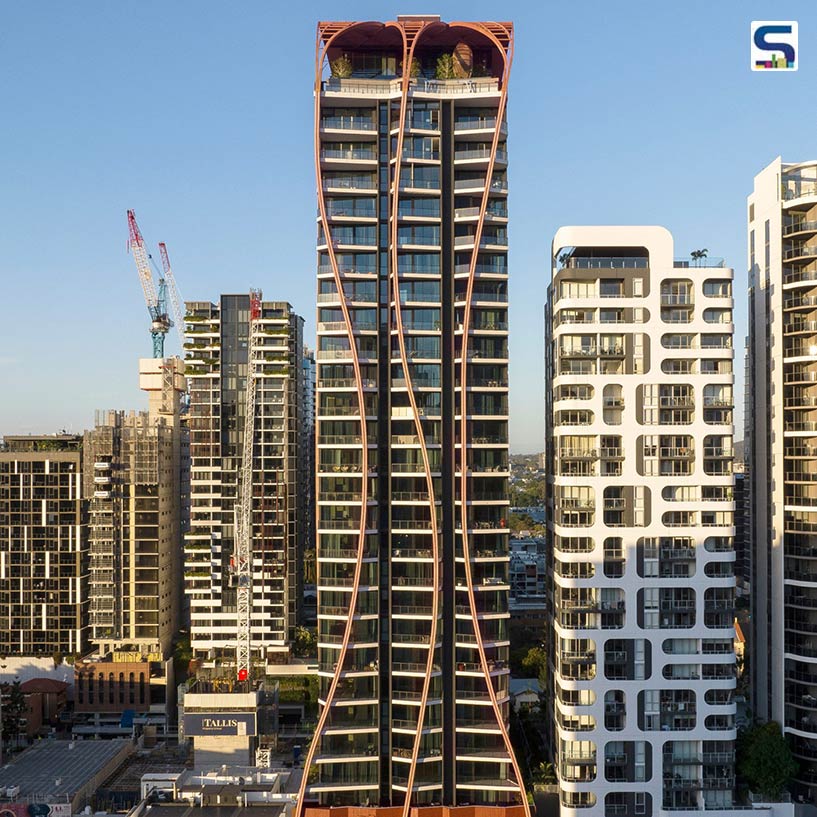
That's Upper House—a wonderful skyscraper made by Koichi Takada Architects in Brisbane. It's not like any other tall building you've seen before. What makes the Upper House so special isn't just how tall it is or what's inside, but its exterior. The facade of Upper House is covered in wood that looks like the roots of a big tree. They picked this wood on purpose because they wanted the building to feel like it's a part of nature. Read more about the project below on SURFACES REPORTER (SR):
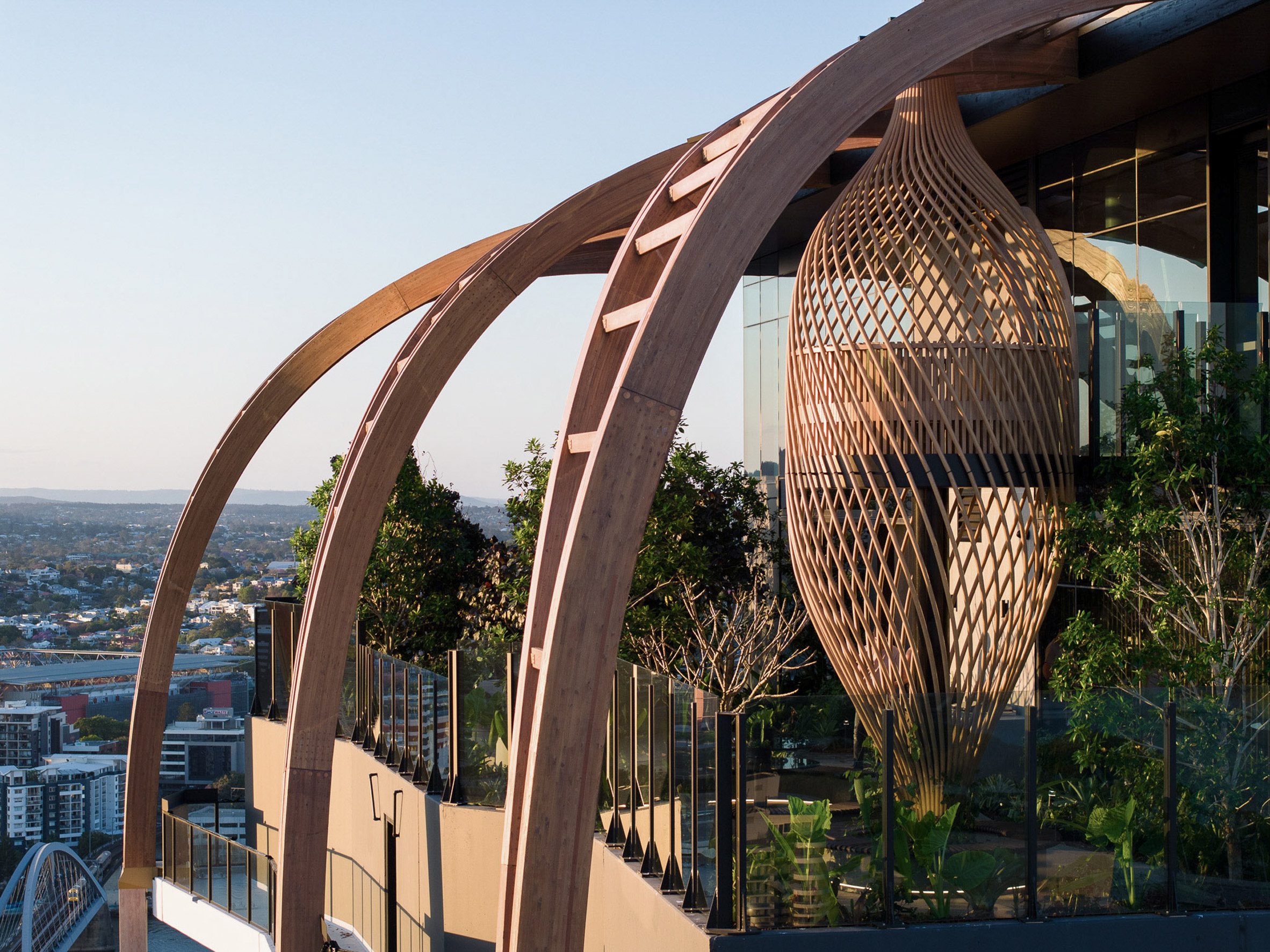 This big building has 33 floors and 188 apartments, but what stands it apart from others is how it's linked to nature and the history of the area. Unlike other buildings in Brisbane, Upper House blends in with nature. The architect, Koichi Takada, made sure it fits well with the city's tropical weather and respects the indigenous people who lived there long ago.
This big building has 33 floors and 188 apartments, but what stands it apart from others is how it's linked to nature and the history of the area. Unlike other buildings in Brisbane, Upper House blends in with nature. The architect, Koichi Takada, made sure it fits well with the city's tropical weather and respects the indigenous people who lived there long ago.
Upper House is built on land that used to belong to the Turrbal Tribe. To respect their history, the building has artwork by a local artist named Judy Watson. This artwork is about the walking paths and waterways that were important to the indigenous people.
Tree-Root Inspired Facade
Ascending from the podium, Upper House's facade is a marvel of design and engineering.
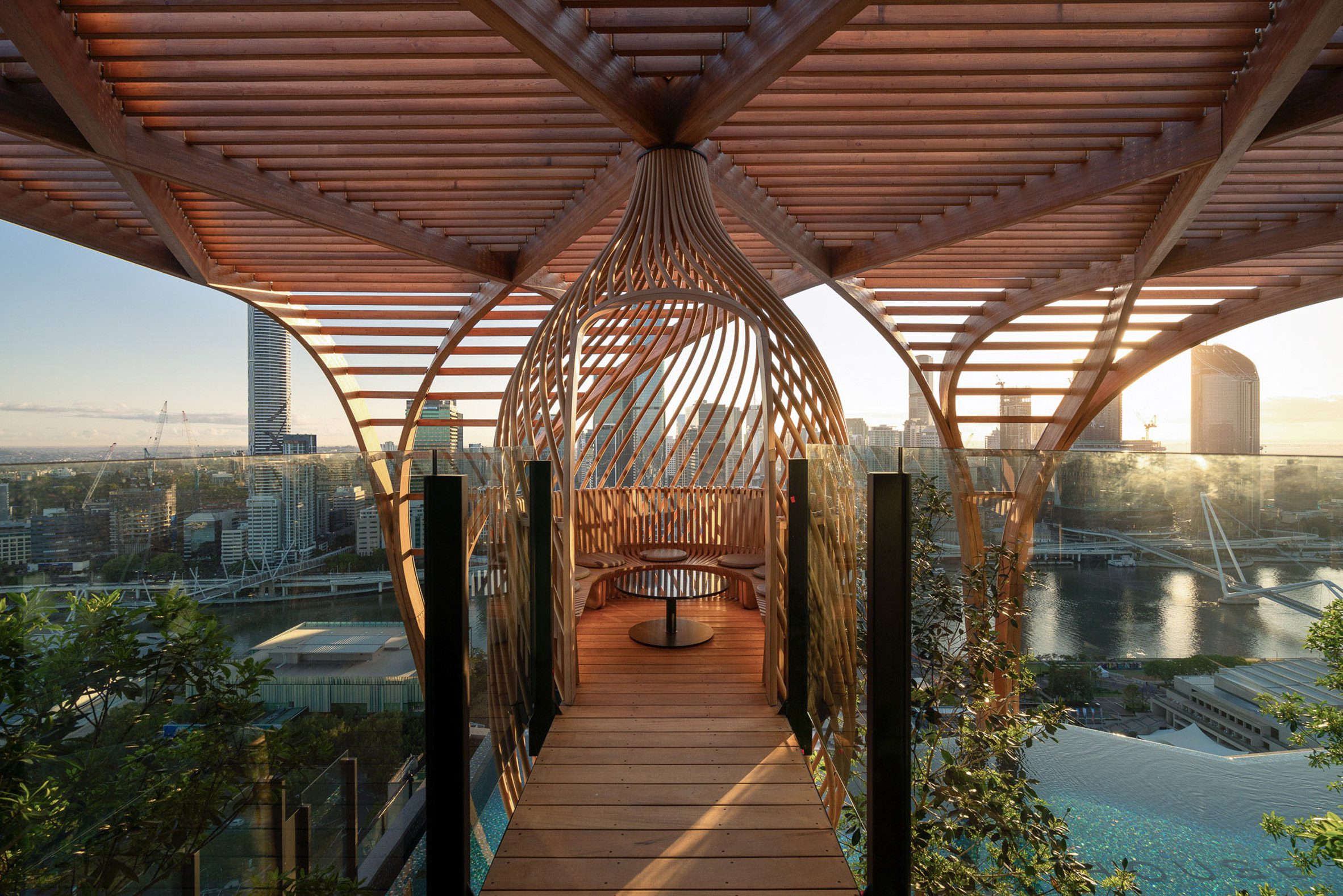 Three meandering timber pillars, reminiscent of the buttress roots of the native Moreton Bay Fig tree, wind their way up the building's exterior. Crafted in collaboration with timber specialist Theca Australia, these "architectural roots" not only lend structural stability but also create a visual masterpiece that connects the building to its prime location.
Three meandering timber pillars, reminiscent of the buttress roots of the native Moreton Bay Fig tree, wind their way up the building's exterior. Crafted in collaboration with timber specialist Theca Australia, these "architectural roots" not only lend structural stability but also create a visual masterpiece that connects the building to its prime location.
Elevated Living
The rooftop of the building features a double-height pergola, cocooning residents in a lush oasis above the city bustle.
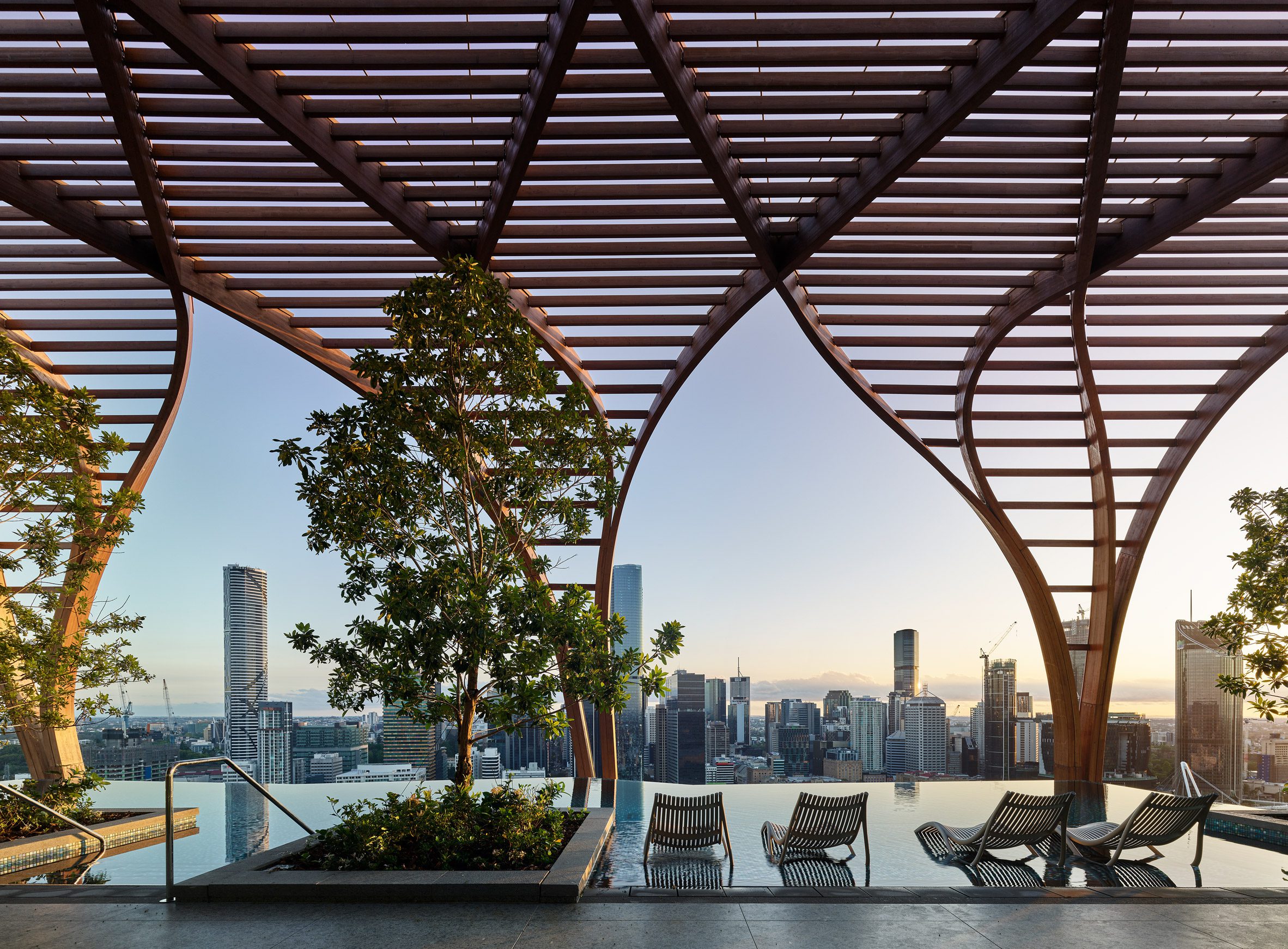 Within this sanctuary, residents can enjoy a plethora of amenities at the Upper Club—a state-of-the-art wellness retreat and social hub designed to foster interaction and well-being.
Within this sanctuary, residents can enjoy a plethora of amenities at the Upper Club—a state-of-the-art wellness retreat and social hub designed to foster interaction and well-being.
Sustainable Design
Aside from its visual appeal, Upper House serves as a shining example of sustainability. Its extensive landscaping, watered using collected rainwater, and the over 3,500 native and tropical plants covering its rooftop, transform the building into a flourishing ecosystem.
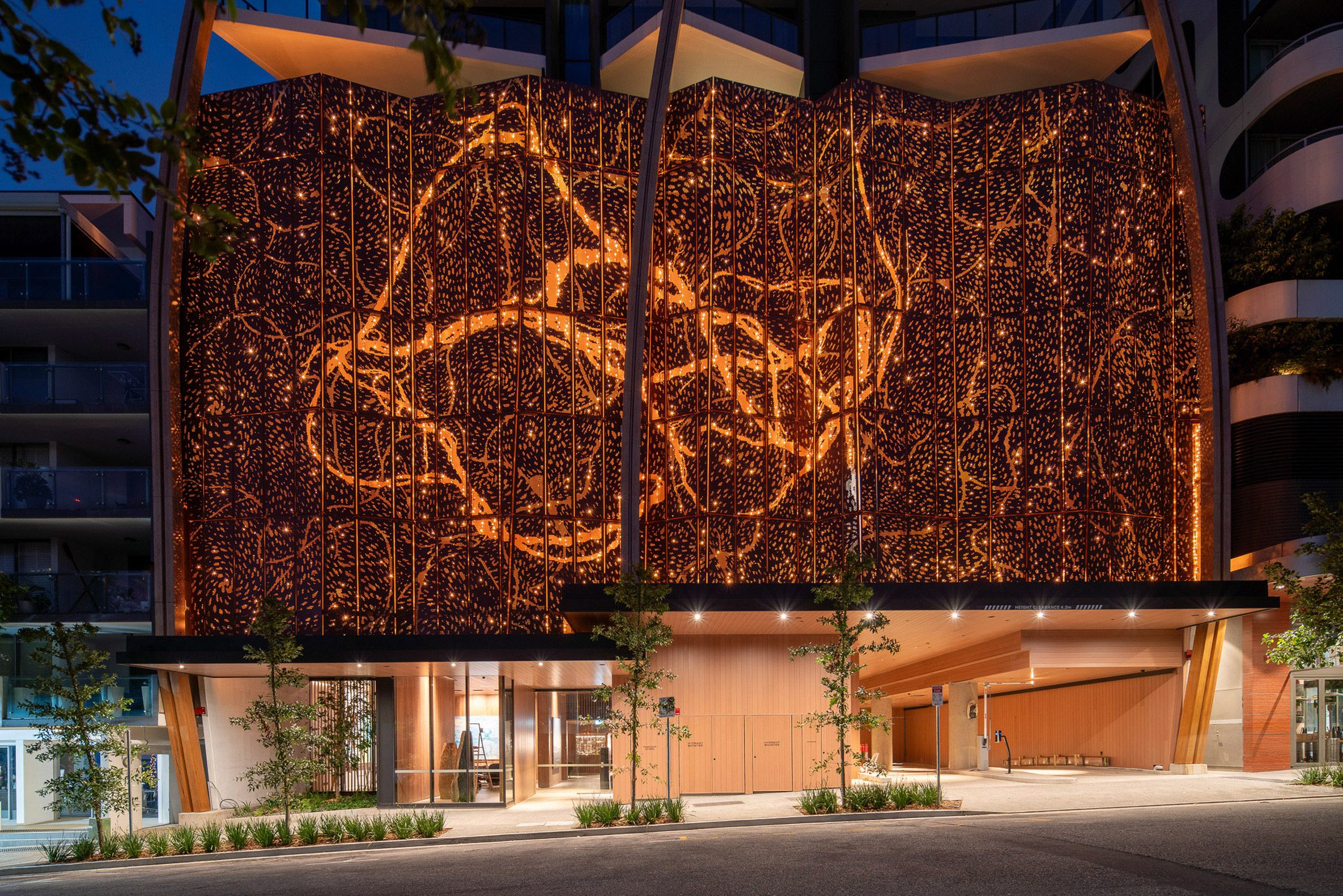 This dedication to environmentally-friendly design mirrors Koichi Takada Architects' commitment to crafting spaces that not only respect history but also protect the future.
This dedication to environmentally-friendly design mirrors Koichi Takada Architects' commitment to crafting spaces that not only respect history but also protect the future.
Photo Courtesy: Mark Nilon