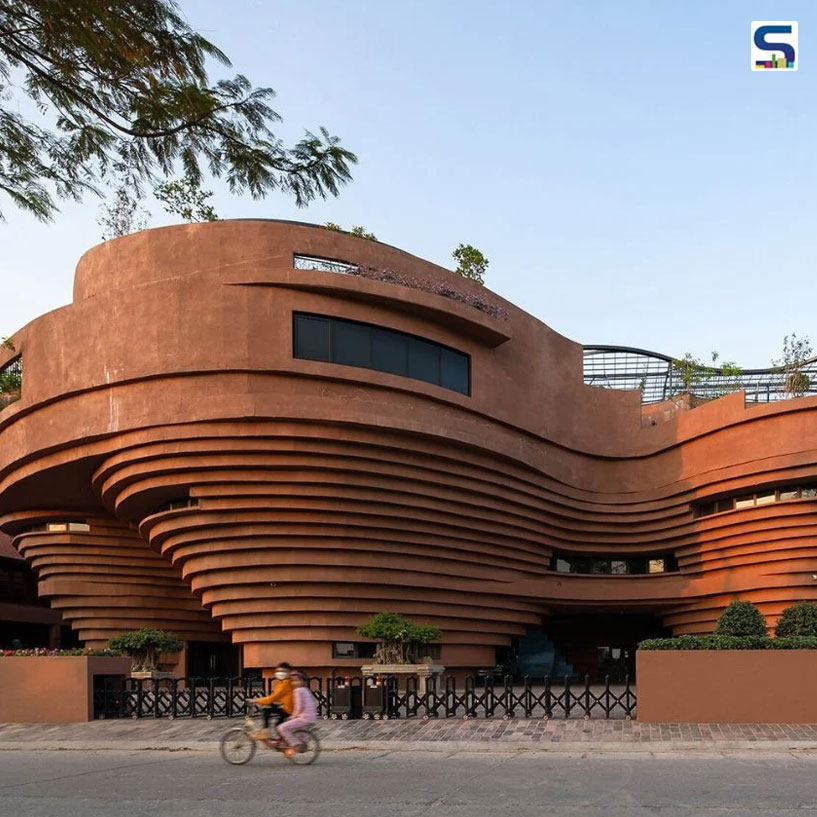
Taking inspiration from the dynamic motion of a rotating turntable, 1+1>2 Architects fashioned a four-story building resembling seven intersecting ceramic turntables through discussions with pottery experts and locals. The Bat Trang Pottery Museum has been honored with the esteemed 2023 International Architecture Award from The Chicago Athenaeum and The European Centre for Architecture. SURFACES REPORTER (SR) shares more details of this project, which preserves the authentic charm of the pottery village by incorporating indigenous features such as traditional ceramic bricks and tiles.
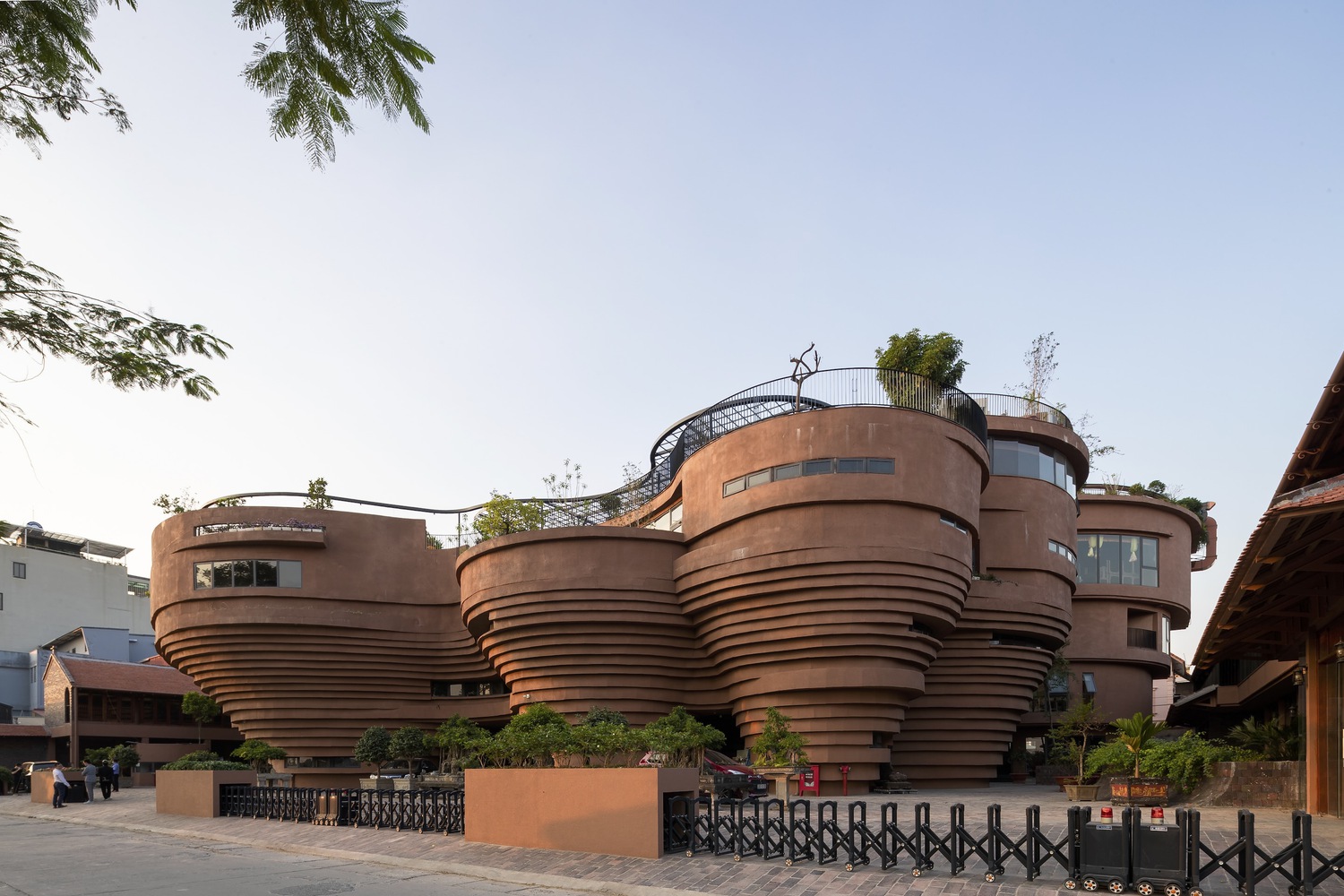 Bat Trang village has long been celebrated for its production of exceptional ceramic and pottery crafts. The local artisans have honed their skills across generations, resulting in a distinct style of porcelain. Decorative techniques and glazes, perfected through time, give Bat Trang pottery an unparalleled quality that has become synonymous with the village. Even today, the majority of households actively participate in the crafting process, embodying a commitment to cultural preservation.
Bat Trang village has long been celebrated for its production of exceptional ceramic and pottery crafts. The local artisans have honed their skills across generations, resulting in a distinct style of porcelain. Decorative techniques and glazes, perfected through time, give Bat Trang pottery an unparalleled quality that has become synonymous with the village. Even today, the majority of households actively participate in the crafting process, embodying a commitment to cultural preservation.
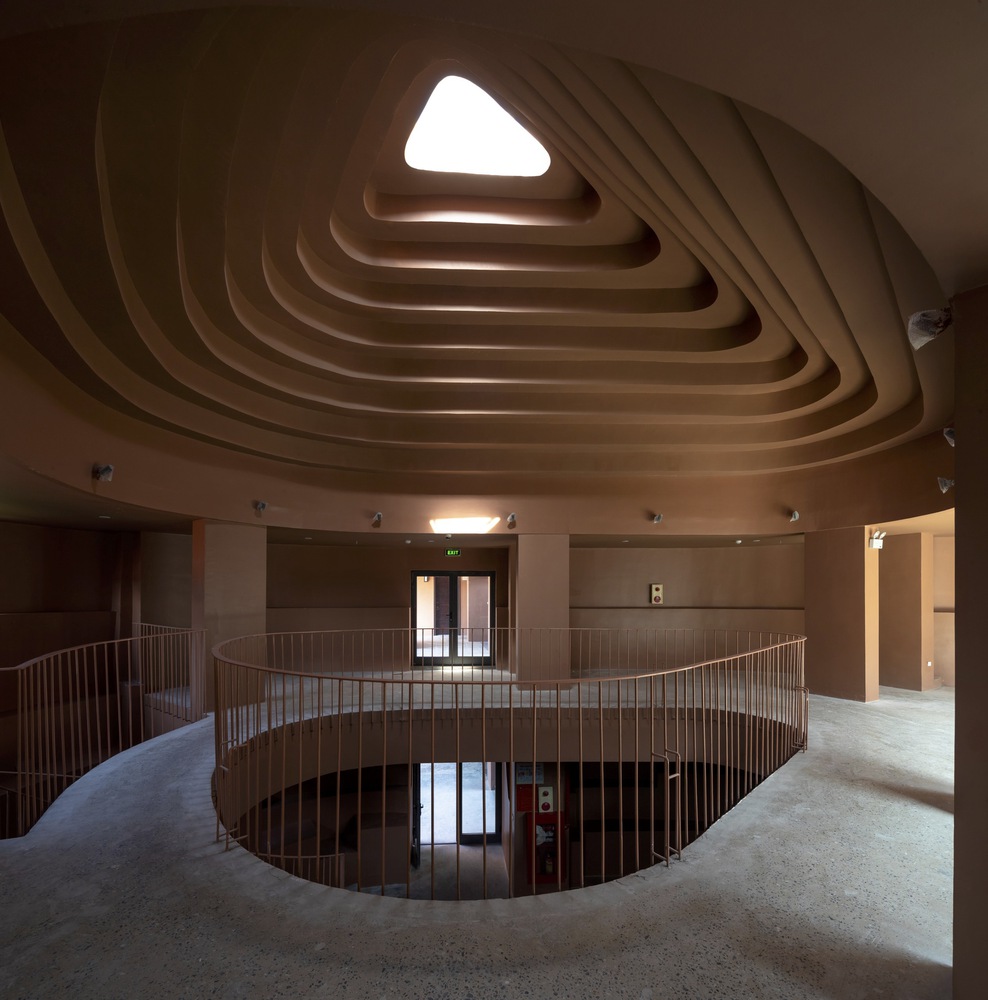 In a collaborative effort during the design phase, architects engaged with pottery experts, local artisans, and villagers to create a space that not only captivates through exhibits but also sustains the community's livelihood.
In a collaborative effort during the design phase, architects engaged with pottery experts, local artisans, and villagers to create a space that not only captivates through exhibits but also sustains the community's livelihood.
Distinctive Architectural Features:
Sculptural Open Volumes at Ground Level
Inspired by the graceful motion of potters' wheels and the iconic form of traditional kilns, the architecture unfolds in tiered, canyon-like structures.
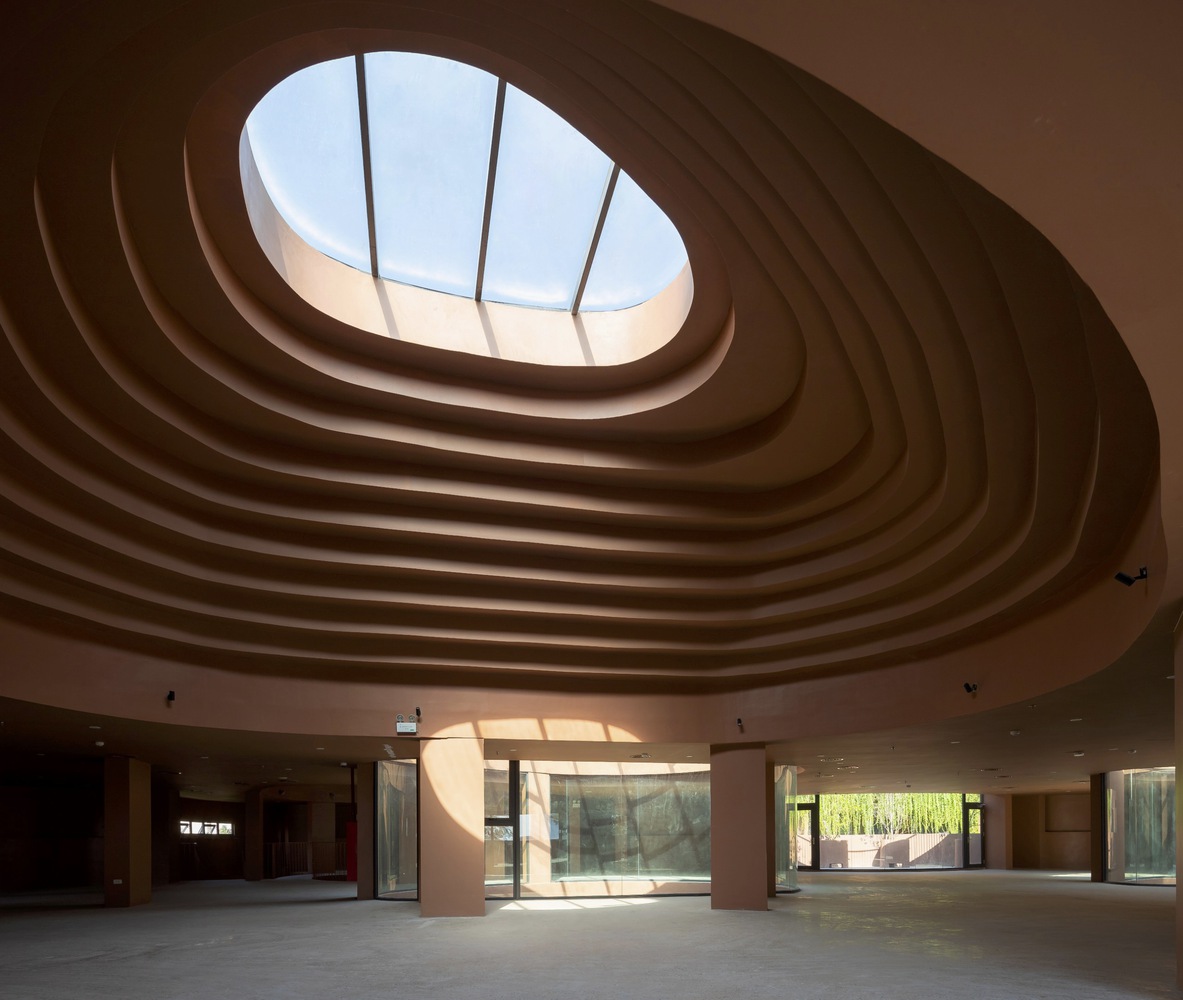 These sculptural open-air areas on the ground level are designed to host events, exhibitions, and traditional festivals. Skylights at the top not only illuminate the space but also enhance natural ventilation, creating a harmonious environment.
These sculptural open-air areas on the ground level are designed to host events, exhibitions, and traditional festivals. Skylights at the top not only illuminate the space but also enhance natural ventilation, creating a harmonious environment.
Exterior View of 'Potter’s Wheels'
The museum's exterior showcases a mesmerizing view reminiscent of potter's wheels. Patterned skylights illuminate the walls constructed with local clay bricks.
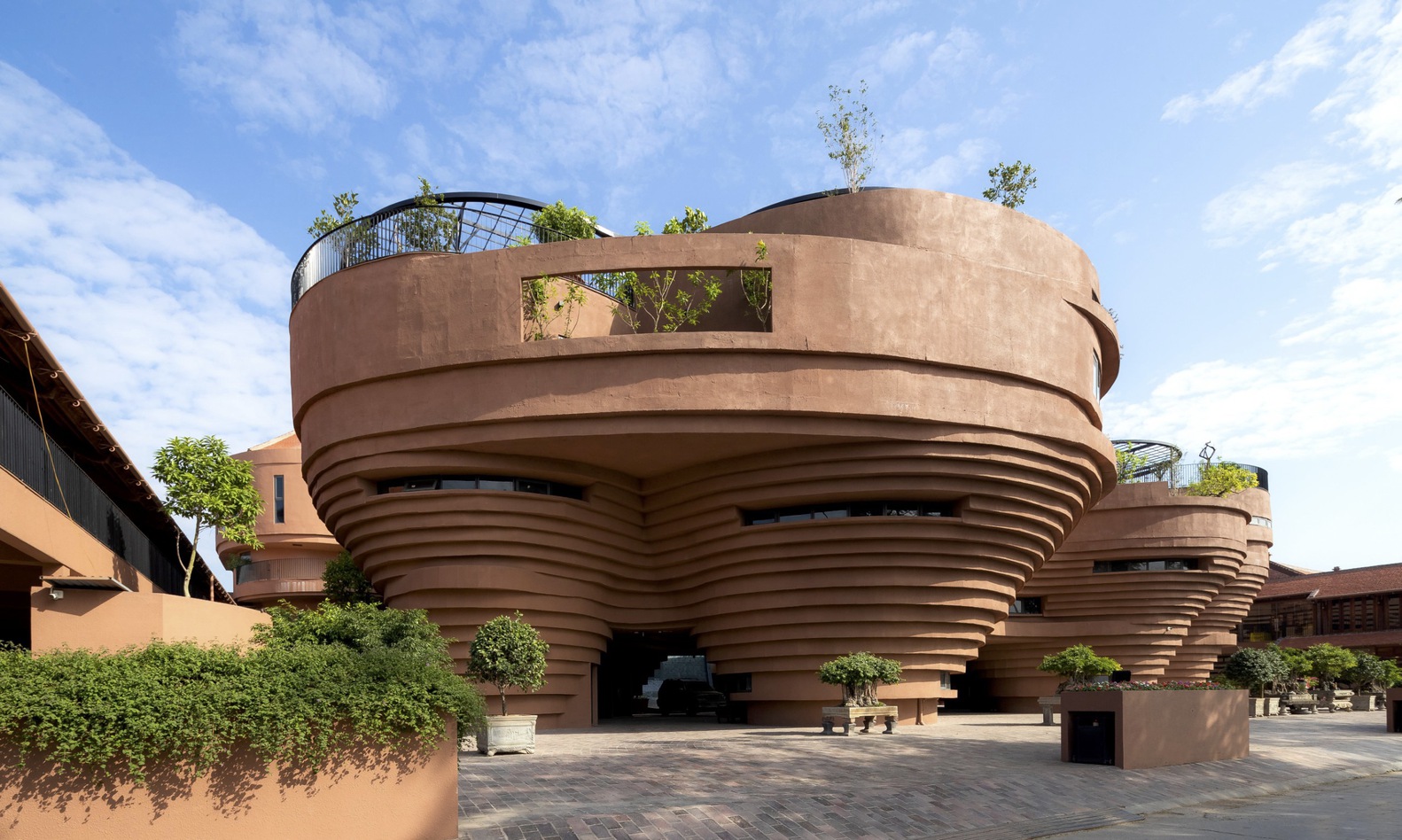 The four-story block ingeniously allocates one half to commercial activities and homestays. The fourth floor is a cultural hub featuring a Bat Trang culinary restaurant and an auditorium for traditional performing arts. A rooftop garden serves as a collaborative workspace and a play area for both artisans and children.
The four-story block ingeniously allocates one half to commercial activities and homestays. The fourth floor is a cultural hub featuring a Bat Trang culinary restaurant and an auditorium for traditional performing arts. A rooftop garden serves as a collaborative workspace and a play area for both artisans and children.
Cladding and Construction Materials
The eye-catching shape of the building was created by employing lightweight fiber-reinforced concrete cladding. This material allows for upward expansion and is simple for local builders to work with.
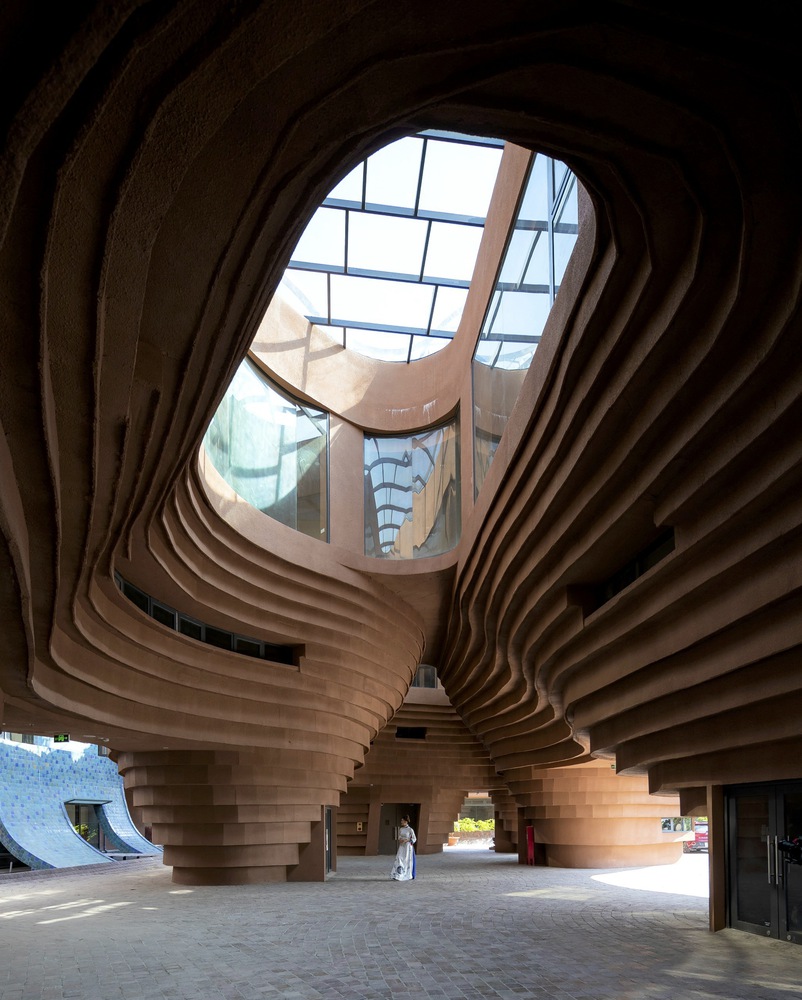
In addition to the concrete cladding and frame, the building incorporates earth bricks, mosaic ceramic, and pottery tiles, showcasing materials synonymous with the Bat Trang craft village.
Project Deatils
Location: Bat Trang Village, Bat Trang Commune, Gia Lam, Hanoi
Site Area: 3380 square meters
Gross Floor Area: 6300 square meters
Building Height: 4 storeys
Client/Owner: Quang Vinh Co Ltd
Architecture Firm: 1+1>2 Architects
Principal Architects: Hoang Thuc Hao, Nguyen Duy Thanh, Do Quang Minh
Main Contractor: Lung Lo 39 Construction
Mechanical & Electrical Engineers: Nguyen Van Trung, Ha Van Hung
Civil & Structural Engineers: Vo Manh Tung, Nguyen Van Han
Photos courtesy: 1+1>2 Architects