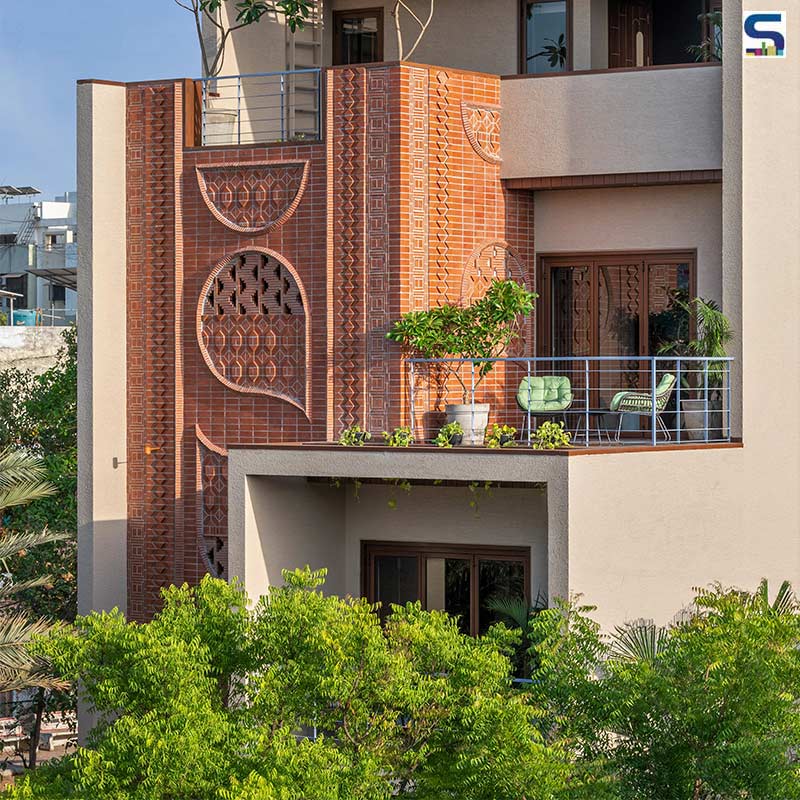
This wonderful home in Vadodara was designed by Manoj Patel design studio. A striking aspect of this house is its facade, which captures the spectator's attention through its striking art patterns infused into the undulating brick walls, creating a dramatic effect. The site was a linear plot surrounded by houses on the east and west parallel sides. The dwelling is aligned in the north-south direction with openings facilitating maximum cross ventilation. We received more details of the house from the architect. Take a look:
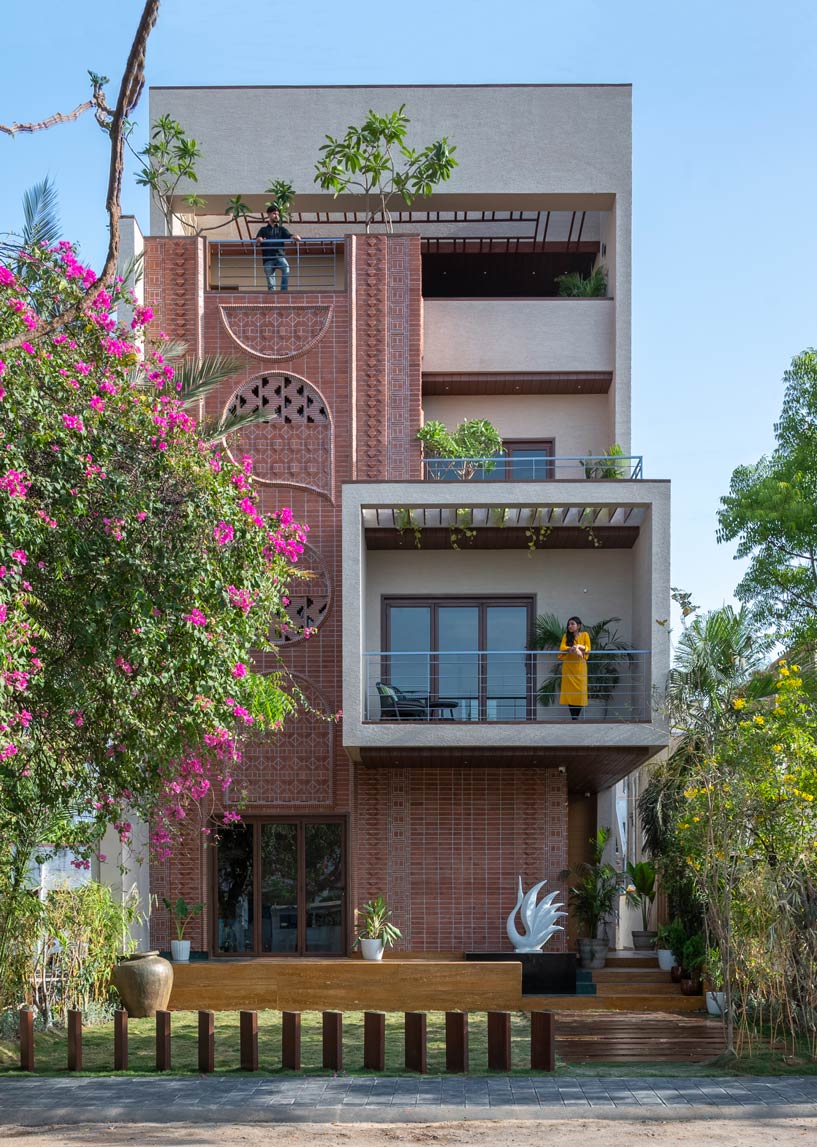 The client's vision was to have a home that encourages interaction within the envelope and invites landscaping.
The client's vision was to have a home that encourages interaction within the envelope and invites landscaping.
Spatial Planning
Spatial planning makes use of rectilinear geometry, with the floors staggered to form double-height volumes that create a calming, zen atmosphere. The designers have also incorporated various crafting details into the house.
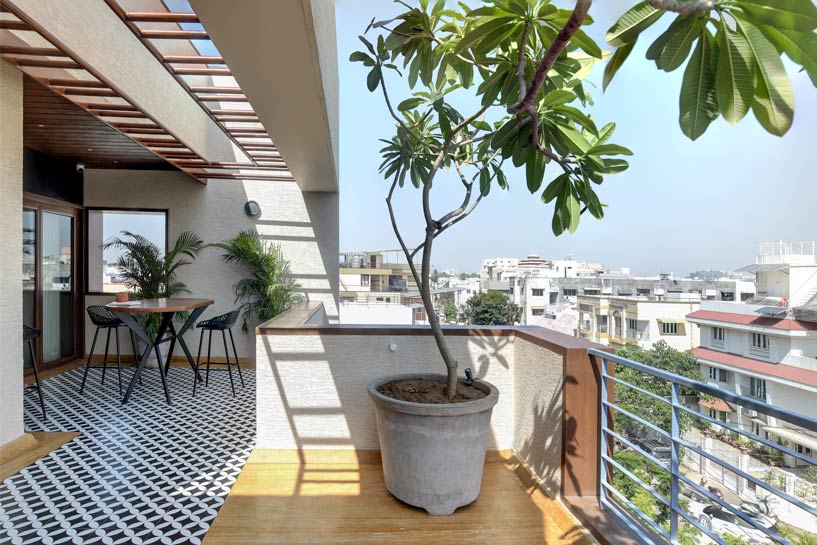 A central double-height space features prominently and acts as a divide between public and private areas. Moreover, the home is raised up from the ground level, thanks to added landscaping and pathways leading up to the main entrance.
A central double-height space features prominently and acts as a divide between public and private areas. Moreover, the home is raised up from the ground level, thanks to added landscaping and pathways leading up to the main entrance.
Mesmerizing Facade
A dramatic earthy material palette draws the eye to the facade of the building. In keeping with the firm's sustainability concerns, rustic clay bricks are used to clad the surfaces.
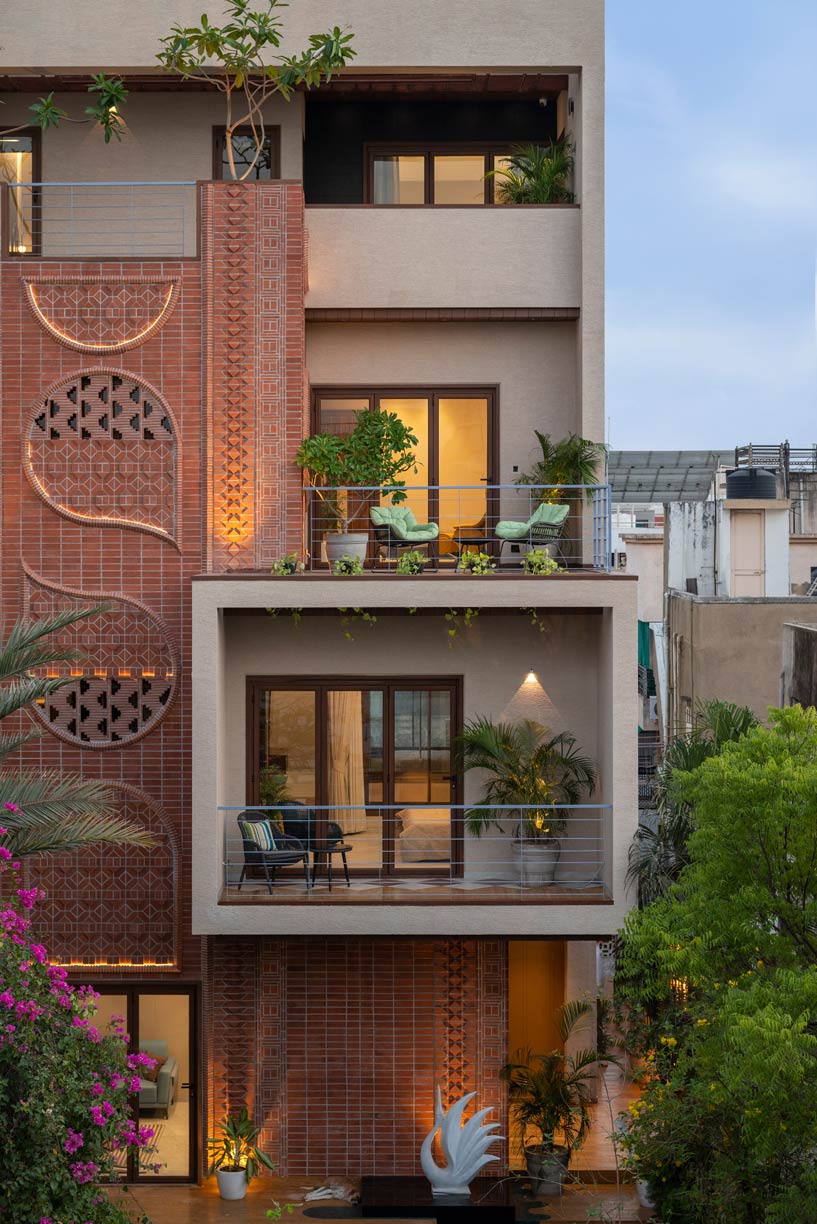 The brickwork is composed of box frames of varying proportions for balconies and terraces; undulating blocks line the external wall and strips form curved, bubble cut and semi circular shapes. All together, these elements create a contemporary expression for this unconventional design.
The brickwork is composed of box frames of varying proportions for balconies and terraces; undulating blocks line the external wall and strips form curved, bubble cut and semi circular shapes. All together, these elements create a contemporary expression for this unconventional design.
Canopied Walkways
A tranquil entrance walkway with canopies of plantations is paved with natural yellow-toned stone, contrasting the black stone.
In the living room, flexi ply wooden work frames a grey rustic wall finish, juxtaposed by Italian marble flooring while blue toned upholstery adds balance to the composition.
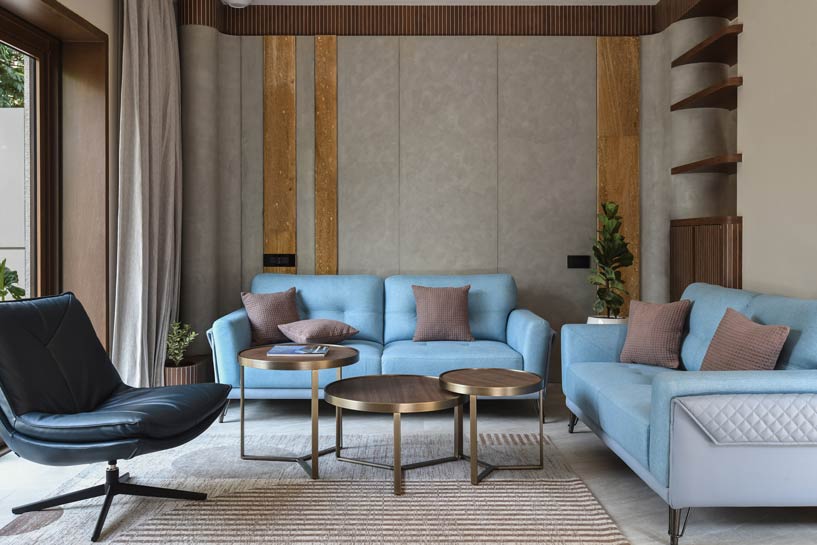 An elongated TV unit frame offers space for artifacts, plants or even books, adding to the spatial drama of the area. In the voluminous dining space, an open central cut out provides a view to the passage and bedroom windows while acting as a light well which supplies natural source cooling ventilation and varying internal views into bedrooms placed on either side above.
An elongated TV unit frame offers space for artifacts, plants or even books, adding to the spatial drama of the area. In the voluminous dining space, an open central cut out provides a view to the passage and bedroom windows while acting as a light well which supplies natural source cooling ventilation and varying internal views into bedrooms placed on either side above.
Central passage has mixed geometric flooring from Italian marble and yellow stone. Kitchen has an open island concept for cooking where a green character over the platform adds to the ambience. Bold use of muted red for kitchen cabinetry, brightens up the area.
Bedrooms On The First Floor
Heading up to the first floor, one can admire small wooden carvings on the wall of the staircase for a unique experience. The master bedroom opens onto a balcony with pergolas, while its back hosts a composition of tropical tiles and fluted tiles for the headboard support, in addition to elegant side units with classic detailing.
Attached to it is the walk-in wardrobe cum bathing area featuring a semi-circular alcove in black mosaics that stands out from the vibrant palette of colourful rustic tiles covering an accent wall in the bathroom.
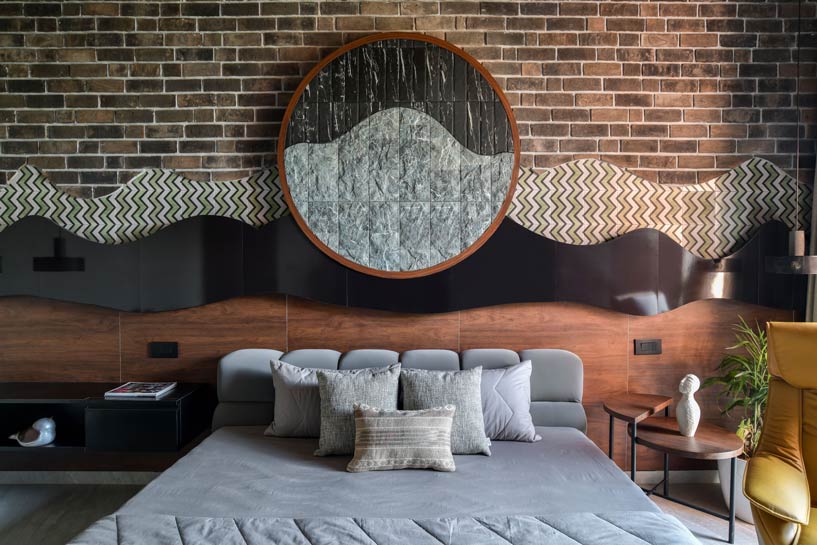 Another bedroom on the same floor, explores the depth of different materials inlaid with clay roof tiles in squares. Printed graphics and neutral black colour styles the boldness of bedroom backdrop. A walk-in closet and bath allow one to have an experience of ensuite bedrooms.
Another bedroom on the same floor, explores the depth of different materials inlaid with clay roof tiles in squares. Printed graphics and neutral black colour styles the boldness of bedroom backdrop. A walk-in closet and bath allow one to have an experience of ensuite bedrooms.
These 2 bedrooms overlook the below double height space letting for a barrier free communication.
Second Floor
Continuing the theme of the mural wall art on the staircase wall, the first-floor stairs lead to the second floor. In this floor, the master bedroom features exposed brick walls and graphical tile prints. Rustic stone tiles and radial fabrics are interwoven with the tiles. In the bedroom, wood laminates create a headboard theme for the bed back. Freestanding side units add a touch of light. An outdoor balcony allows you to relax.
This master bedroom opens up to a walk-in closet, with the bathing cubicle located at an angle. Striking red colour mosaics on the sloping walls, coupled with RGB lights that illuminate the ceiling of the room, come together to provide a harmonious and ambient experience.
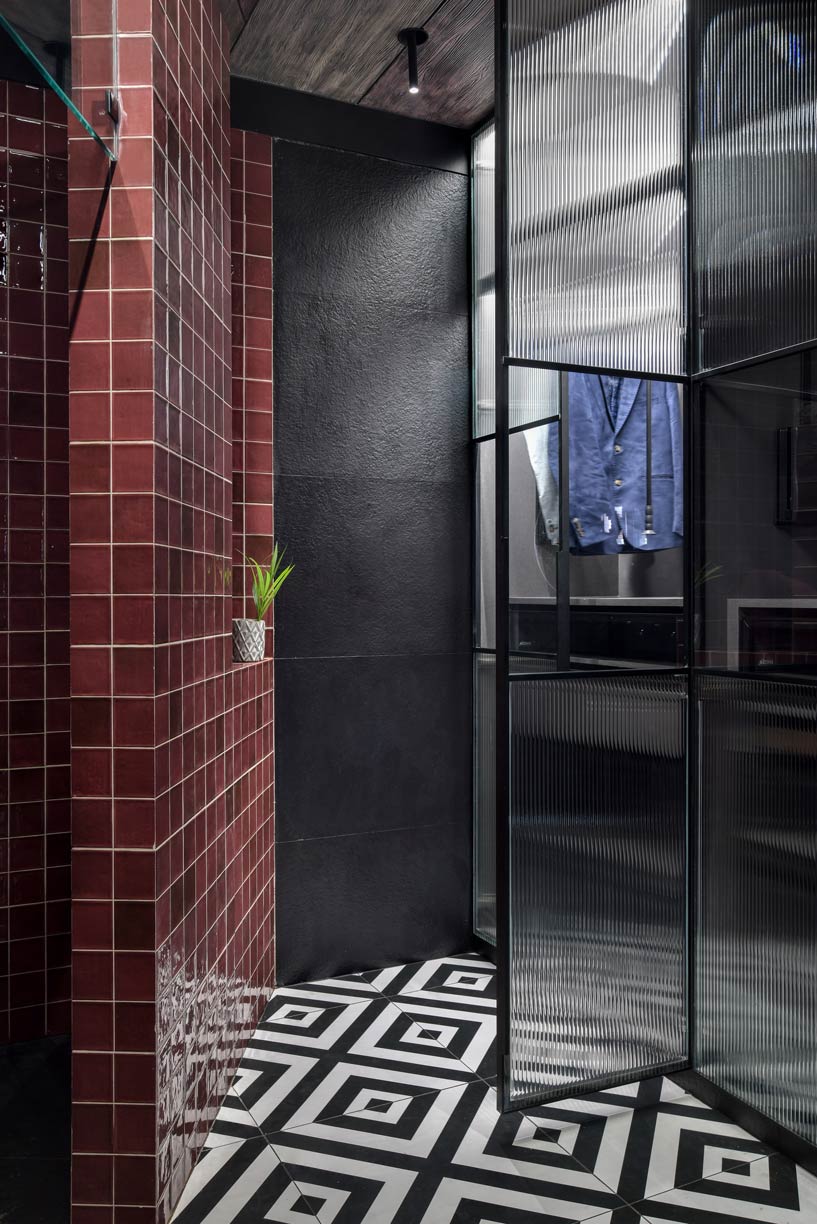 The console basin further adds to the modern decor and spacious layout. On the uppermost floor is a terrace garden - showcasing zen gardens with sit out pockets sandwiched between built mass and greenery.
The console basin further adds to the modern decor and spacious layout. On the uppermost floor is a terrace garden - showcasing zen gardens with sit out pockets sandwiched between built mass and greenery.
The design here brings out Indian traditional elements, arts and nature into one gorgeous visual harmony. All in all, seamless integration between spaces is emphasized for maximum functionality.
Project Details
Designed by: Manoj Patel Design Studio
Location: Vadodara, India
Plot Area: 1500 sq.ft
Built up Area: 4135 sq.ft
Year: 2023
Photographs: Sudhir Parmar Photography and 2613 apertures
Design Team: Manoj Patel, Mahima Bomb, Shailja Thakur, Vaishnavi Padalkar, Haril Borana, Priyal Jani, Aishwarya Gupte, Pooja
Structure Engineers: Swati Consultants
Country: India