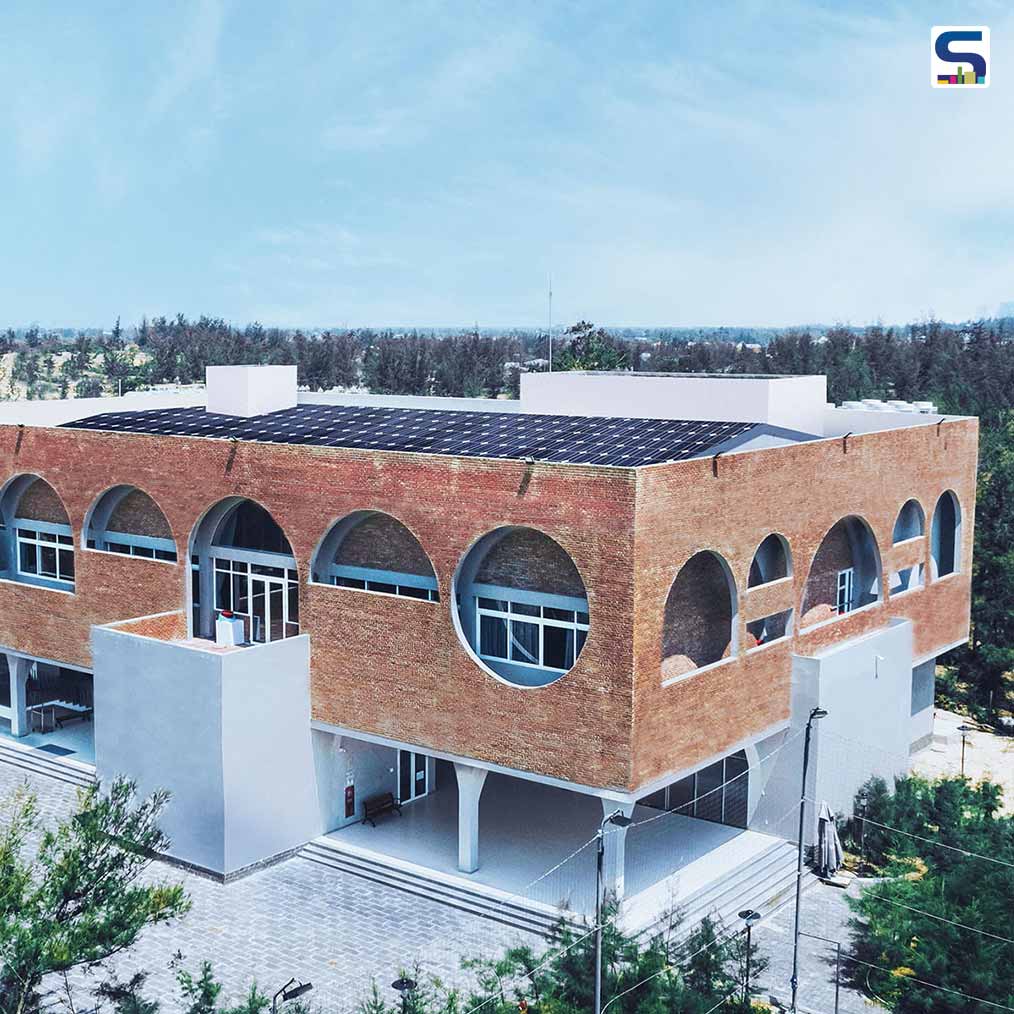
Nestled in the central area of five hectares Skyline Hill Campus in Dien-Duong, Quang Nam Province Vietnam, the Brick Library is a beautiful building conceptualised and designed by Oldham, UK- based HAS Architecture & HNA Architects. The building with its impressive facade creates a powerful presence and redefines the Skyline center square with the Concrete Flower carved by famous sculptor Pham Van Hang. It is surrounded by several neighboring buildings or facilities such as swimming pool, kindergarten, reception areas, and a learning center. The central character is the Poplar tree garden that not only belongs to the campus built also around the site. SURFACES REPORTER (SR) received more information about the project from the design team. Take a look:
Also Read: Prestige University in Indore Features A Stunning Red-Brick Building With Accessible Steeped Green Terrace | Sanjay Puri Architects
.jpg) Brick Walls Offer Thermal Stable Environment
Brick Walls Offer Thermal Stable Environment
The building’s brick surface creates void and shape as a double façade. It protects the inner space from hot air and sunlight.
.jpg) The heavy and imposing walls provide a thermally stable environment for books and also cultivate the tranquil atmosphere of a college building.
The heavy and imposing walls provide a thermally stable environment for books and also cultivate the tranquil atmosphere of a college building.
.jpg) For students who break from their books, the interiors also generate delight and intriguing environment, allowing them to take their eye in dance form from level to level, outdoor to indoor, from the sky to poplar garden.
For students who break from their books, the interiors also generate delight and intriguing environment, allowing them to take their eye in dance form from level to level, outdoor to indoor, from the sky to poplar garden.
.jpg) The outer part of the building contains windows free with a circular shape. This creates an interference pattern that works with interlocking interiors. Glazing is set almost flush with the internal wall surface and framed in white aluminum frames.
The outer part of the building contains windows free with a circular shape. This creates an interference pattern that works with interlocking interiors. Glazing is set almost flush with the internal wall surface and framed in white aluminum frames.
.jpg) From the outside, this exaggerates the wall’s mass, while internally, the arrangement was inspired in part by the window frames of L.Kahn.
From the outside, this exaggerates the wall’s mass, while internally, the arrangement was inspired in part by the window frames of L.Kahn.
Also Read: Sameep Padora Designs an Undulating Brick Vault for a School Library in India
Intriguing and Delightful Interiors
On entering the library, there are Open spaces on the ground floor and circulation routes that give rise to rich sensorial experiences as students and visitors move multi-dimensionally through the book-filled space, study classes and also pull air through the building.
.jpg)
Interiors are as spare as the exterior, dominated by local brick walls and the white surface of the interior. Both surfaces reveal structure.
.jpg)
Walls are double-layer solid brickwork (200mm x 2 thick, with no insulation cavity or expansion joints necessary).
.jpg)
Project Details
Project Name: Brick Library
Location: Dien Duong, Quang Nam, Viet Nam
Status: Completed
Design Firm: HAS&HNA
Function: Library, Conference, art classroom
Keep reading SURFACES REPORTER for more such articles and stories.
Join us in SOCIAL MEDIA to stay updated
SR FACEBOOK | SR LINKEDIN | SR INSTAGRAM | SR YOUTUBE
Further, Subscribe to our magazine | Sign Up for the FREE Surfaces Reporter Magazine Newsletter
Also, check out Surfaces Reporter’s encouraging, exciting and educational WEBINARS here.
You may also like to read about:
Striking Rippling Brickwork Features The Sienna Apartments Designed by Sameep Padora and Associates | Hyderabad
Studio Lotus Designs A Distinctive Brick Facade Inspired by Ikat Patterns For Krushi Bhawan in Odisha | An Epitome of Sustainability
Srijit Srinivas Designed An Award-Winning Stylish Brick Home For The Cancer Patients | Thiruvananthapuram
and more....