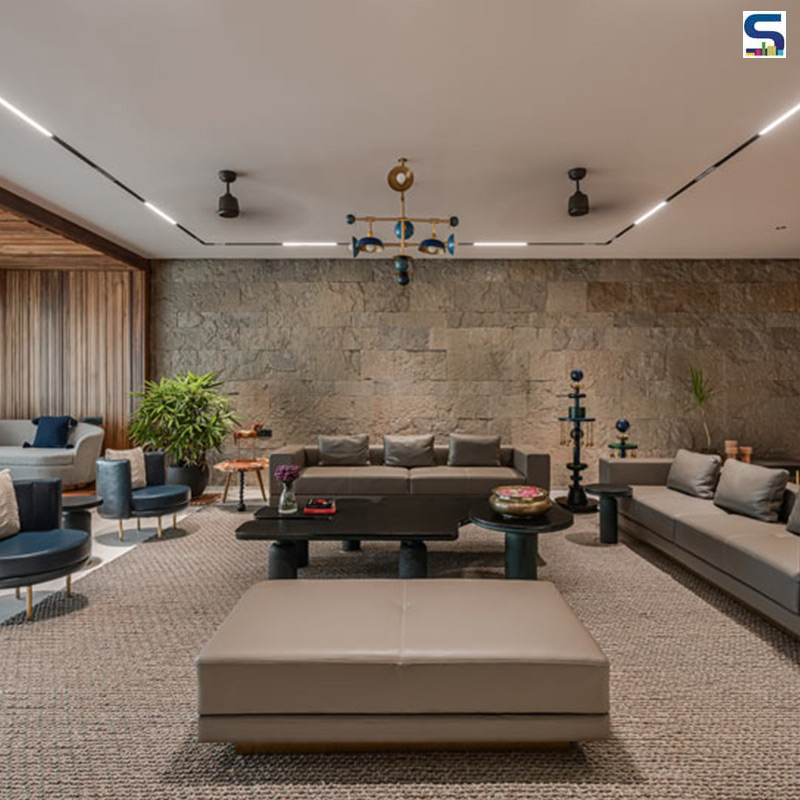
This project spanning 6,000 sq ft in Surat, Gujarat is designed by Rachana Chovatiya & Ashish Chovatiya for a client, who is a real-estate entrepreneur and wanted this house for a 2-generation family. The client's expectations were quite clear from the outset. On a broader level, they certainly wanted the design elements to be derivatives of traditional and cultural roots, and yet speak a contemporary vocabulary.
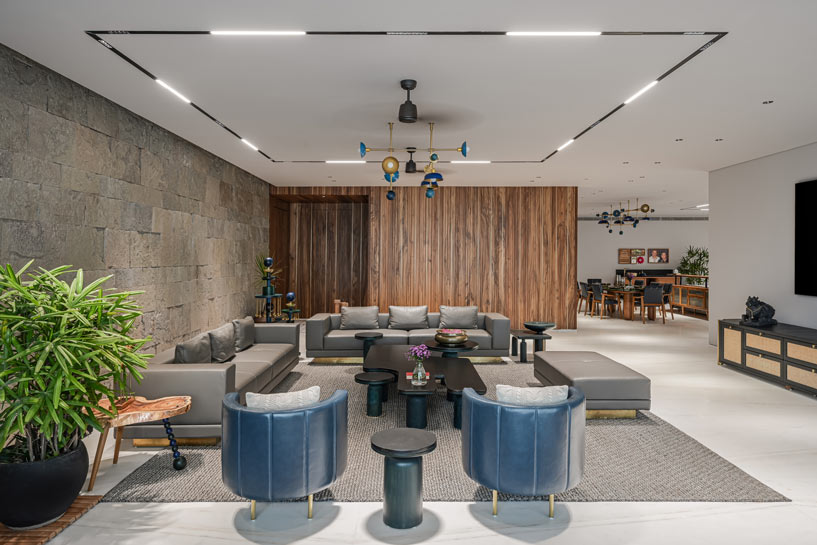 "To prepare a commonly approved guide, we first froze the material palette. Gradually, we approached the celebration of large-scale Indian artefact, motifs synonymous with vernacular ethnicity, and furniture pieces with modern forms and traditional details," shares Rachana, Co-Founder and Interior Designer, studiorachana369
"To prepare a commonly approved guide, we first froze the material palette. Gradually, we approached the celebration of large-scale Indian artefact, motifs synonymous with vernacular ethnicity, and furniture pieces with modern forms and traditional details," shares Rachana, Co-Founder and Interior Designer, studiorachana369
"Additionally, he desired a subliminal sense of being surrounded by nature, nothing like a commercial property. Something cozy, and earthy. That is how the use of natural stone came to life and became a statement material for this project.
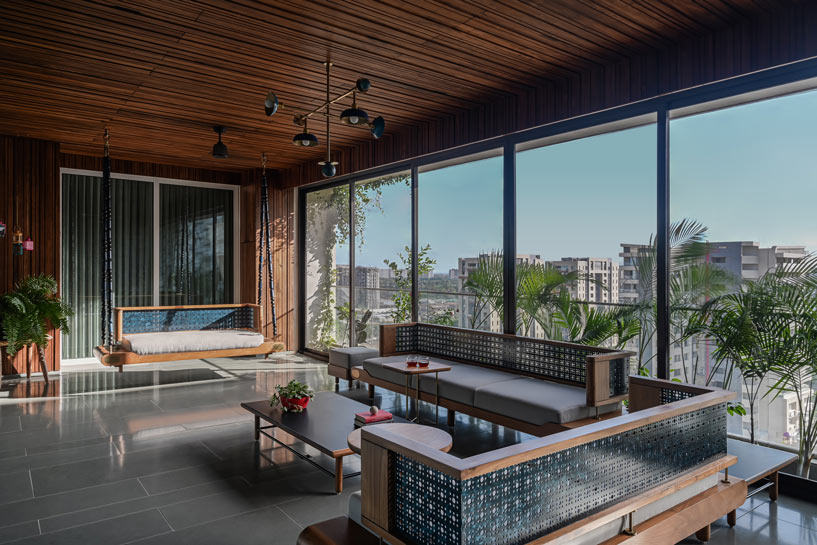 The bedrooms became personal spaces for each user and were requested to be designed differently from one another. One wanted traditional, other wanted modern. This led me to alter the proportions of the materials used in each space while maintaining a consistent material palette throughout the home. According to the designers, no structural changes were made to design the home.
The bedrooms became personal spaces for each user and were requested to be designed differently from one another. One wanted traditional, other wanted modern. This led me to alter the proportions of the materials used in each space while maintaining a consistent material palette throughout the home. According to the designers, no structural changes were made to design the home.
A walkthrough to home
Even before the doors of this project open, the user experiences a complete mood of the house. The ceiling holding brass bowl lights up in a grid to mark the square entrance of the home.
It seamlessly meets an elaborately crafted door done in solid wood and brass inlay. This door opens itself to a square foyer looking at a focal hand-carved stone sculpture depicting 7 Chakras. An abstract swastika embedded in the flooring of the foyer welcomes the positivity in the house.
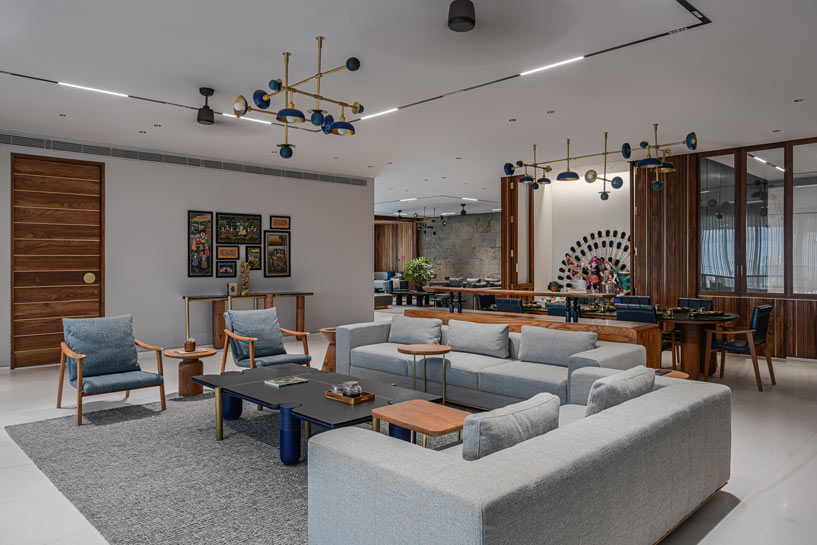 The layout opens up to common areas of the house. The Porphyry Stone wall with its distinctive texture runs from the entrance door to the wooden deck serving as a bold backdrop to the living room. Following a proportioned rectangular form throughout the room unites the multitude of materials, colors, and textures that make up the space. This further step up to a wooden deck that welcomes north light all day.
The layout opens up to common areas of the house. The Porphyry Stone wall with its distinctive texture runs from the entrance door to the wooden deck serving as a bold backdrop to the living room. Following a proportioned rectangular form throughout the room unites the multitude of materials, colors, and textures that make up the space. This further step up to a wooden deck that welcomes north light all day.
The Dining and Family Room
The dining and family room is connected, yet secluded from the living room. It is almost centrally located in the house that leads to all the bedrooms of the house on its parallel axes. It accommodates an 8-seater elegant dining table, holding a black granite top wearing brass inlay.
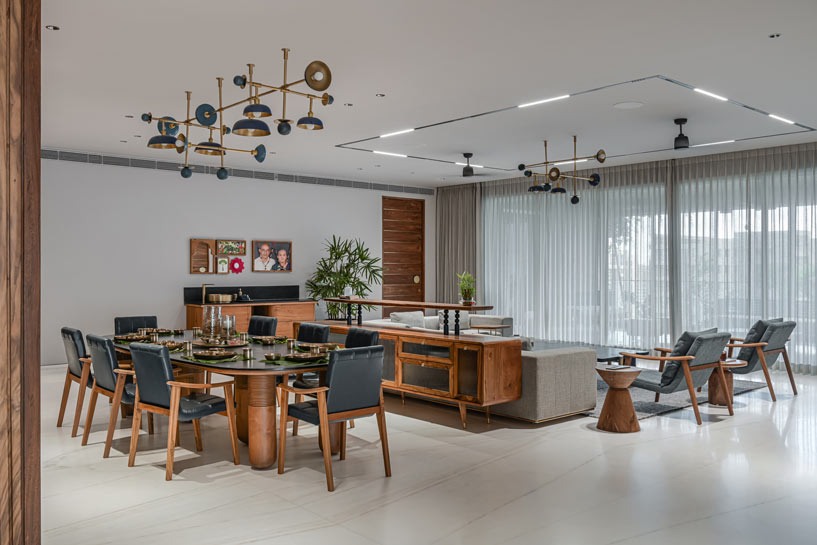 An elaborately composed pendant light fixture suspends over the dining naturally separating the area from the family room. Towards the east end of the dining area lies the pooja room, meditation room, and kitchen. The west side of the family room expands further to a common deck. This has a swing and an L-shape seating arrangement. The furniture here is done in metal craft inspired by the Baandhni pattern.
An elaborately composed pendant light fixture suspends over the dining naturally separating the area from the family room. Towards the east end of the dining area lies the pooja room, meditation room, and kitchen. The west side of the family room expands further to a common deck. This has a swing and an L-shape seating arrangement. The furniture here is done in metal craft inspired by the Baandhni pattern.
Each Bedroom Reflects Its Inhabitant's Personalities
The main bedroom occupies the southwest corner of the house. The design theme of this room was intended to scale more towards traditional than modern language. A four-poster bed wearing textures on its surface holds white drapery and centrally places itself on a wooden carpet-like floor.
Because of the herringbone pattern employed, the stone flooring and wall blend together. A subtle painting of peacock’s frames like an extension of the upholstered bed back. Subtle brass details are added to ornament each element of this room.
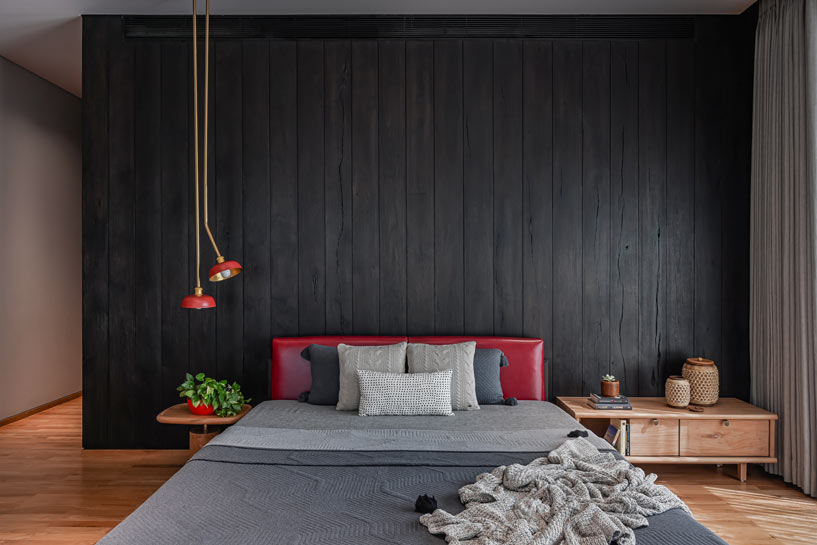 Son’s bedroom and daughter’s bedroom are oriented towards the north of the house and share a common balcony. The son’s bedroom is rather modern - weighted by burnt oak wood. The aggressiveness of the room is highlighted by a crimson bed back those contrasts with the black wall. The other pieces of furniture have muted natural wood tones and Grey furnishings.
Son’s bedroom and daughter’s bedroom are oriented towards the north of the house and share a common balcony. The son’s bedroom is rather modern - weighted by burnt oak wood. The aggressiveness of the room is highlighted by a crimson bed back those contrasts with the black wall. The other pieces of furniture have muted natural wood tones and Grey furnishings.
The daughter’s bedroom follows the fundamental principle of wabi-sabi. The materials used here connect to the earth with an accent of authenticity. An elevated platform holds a simply designed bed with asymmetrical composition on the wall. An aesthetic reading corner morphs the artistic moods of wabi-sabi.
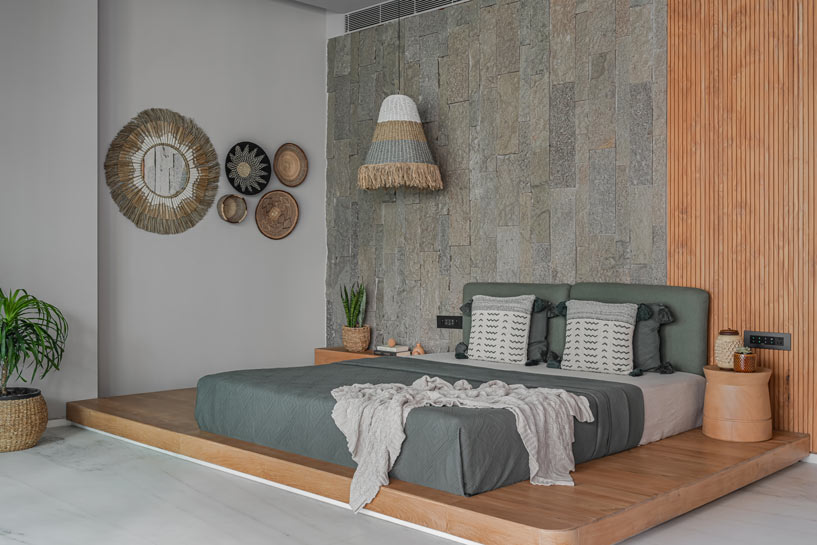 The guest bedroom speaks a balance of both traditional and modern. Three brass bowl lights simply create an elegant background for the wooden bed. A clean rectangular patch of weaved rattan becomes the focal element of the designed composition. Hand-done floral embroidery work done on shutter panels of the wardrobe speak a serene art language in this room.
The guest bedroom speaks a balance of both traditional and modern. Three brass bowl lights simply create an elegant background for the wooden bed. A clean rectangular patch of weaved rattan becomes the focal element of the designed composition. Hand-done floral embroidery work done on shutter panels of the wardrobe speak a serene art language in this room.
Indian-ness in the Furniture
All the custom-made furniture, brass-bowl lights, and artworks used are either inspired by or possess the authentic essence of Indian art and traditional handicrafts.
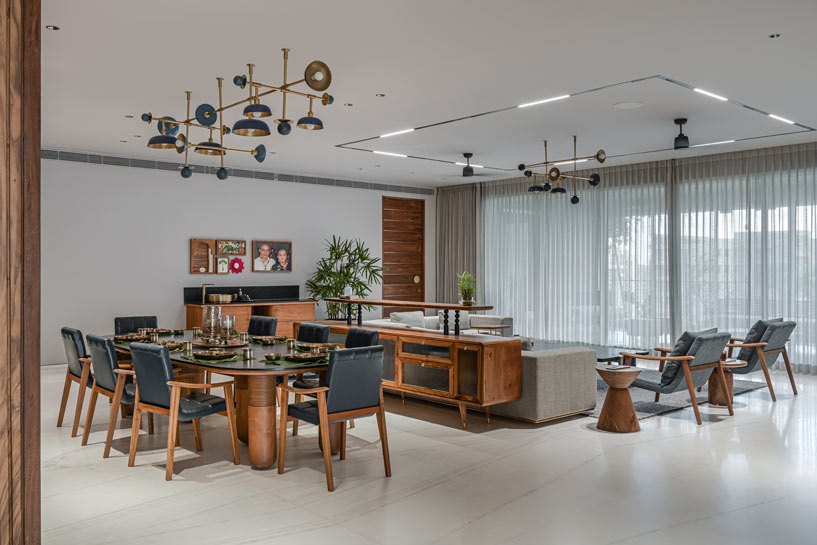 Following Indian Modernism and the pre-decided material palette did wonders for the project! Some of the furniture is even replicated from iconic memories of traditional Indian lifestyle, such as - the artefact in the living room. It is inspired by the heritage wooden pillars of Gujarat. On it, there are a few brass bells that make a calming sound when the wind blows across them. The vibrations produced (or the sound created) have both psychological and physiological impacts on humans. The intention behind crafting such heritage-inspired artefact is that it inherently soothes.
Following Indian Modernism and the pre-decided material palette did wonders for the project! Some of the furniture is even replicated from iconic memories of traditional Indian lifestyle, such as - the artefact in the living room. It is inspired by the heritage wooden pillars of Gujarat. On it, there are a few brass bells that make a calming sound when the wind blows across them. The vibrations produced (or the sound created) have both psychological and physiological impacts on humans. The intention behind crafting such heritage-inspired artefact is that it inherently soothes.
"My design ethos is rooted in Indian Traditional Art, Craft, and sense of Design. The cultural elements, Indian colour palettes, and motifs inspired by Indian artworks yield furniture compositions and bring a sense of “Indian-ness” to my projects," comments Rachana
Colour And Material Palette.
The core material palette has - Indian Porphyry Stone for cladding, Makrana White Marble for flooring, Solid Wood for cladding and furniture, Black Granite for table tops, and Brass for ornamentation. Rattan Cane is woven in some panels of furniture.
For furnishings –
Linen, Cotton, and Genuine Leather are used. The white floor and ceiling enclose the frame while elevating the true colours and textures of the materials used. All the spaces of the house have been designed using one core material palette.
The design language scales variably between traditional and modern depending on the user of the space. By altering the percentage of material application, each space has a distinct identity and yet, connects to the general design language of the house.
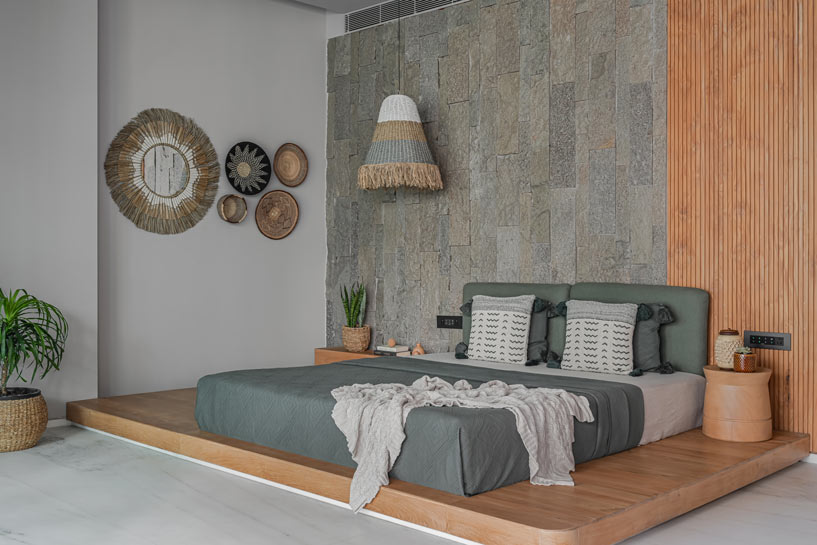 "Staying loyal to the theme of Indian Modernism and the material palette that was derived at the initial phase of the project, I experimented with the variation of material proportions to derive the uniqueness of each room. Not to forget, the application of various hand-crafting techniques, says Rachana.
"Staying loyal to the theme of Indian Modernism and the material palette that was derived at the initial phase of the project, I experimented with the variation of material proportions to derive the uniqueness of each room. Not to forget, the application of various hand-crafting techniques, says Rachana.
Designers' Favourite Part
Designing the main bedroom was the most challenging and rewarding of the spaces in this project. It turned out to be my client’s favorite too! Maintaining the proportions of the materials was a tricky bit.
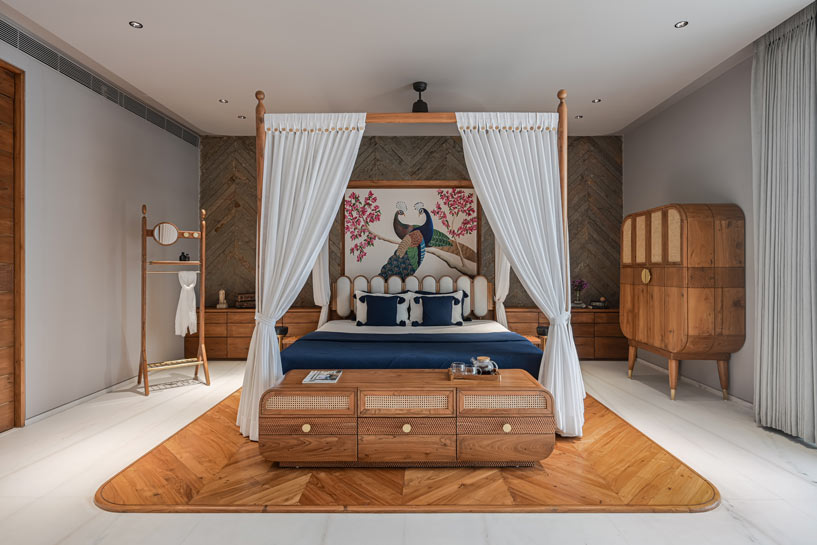 From wall elevations to individual furniture - the design intent was that no singular material should be loud, and using all the materials should not make the room overwhelming. While it had to be the most luxurious, it still had to speak sophistication and elegance.
From wall elevations to individual furniture - the design intent was that no singular material should be loud, and using all the materials should not make the room overwhelming. While it had to be the most luxurious, it still had to speak sophistication and elegance.
Adding subtle textures to the surfaces, brass for embellishment, and a selection of subtle furnishings subdued the heaviness of stone and solid wood.
Sustainable Features
The Indian indigenous interior design has its own regional and economic aesthetic and cannot be isolated from the sustainable culture it was developed in. The use of indigenous and natural materials contributes to a strong integration of sustainability into the design of this project. To specify, the use of solid wood and less-treated stone for cladding in the living room and bedrooms mark sustainable features.
Project Details
Project type : Residential interior designing
Design Firm: studiorachana369
Co-Founders and Interior Designers: Rachana Chovatiya and Ashish Chovatiya
Site location : Celestial dream, vesu, Surat.
Site area: 6000 sq.ft
Photo Credit : Noaidwin Sttudio | Nilkanth Bharucha
Completion Year: 2022
About the Firm
Studio Rachana 369 is a design firm focussing on high-quality projects with a unique aesthetic, started in Surat in April 2021. We design every project with an extremely passionate eye and believe in the simplicity of design to create beautiful complex spaces which appeal to its social and physical context. The firm loves to create spaces that are multi functional, high on utility and sensitive to the requirements of the end user. They believe that a project's starting point is always the client.
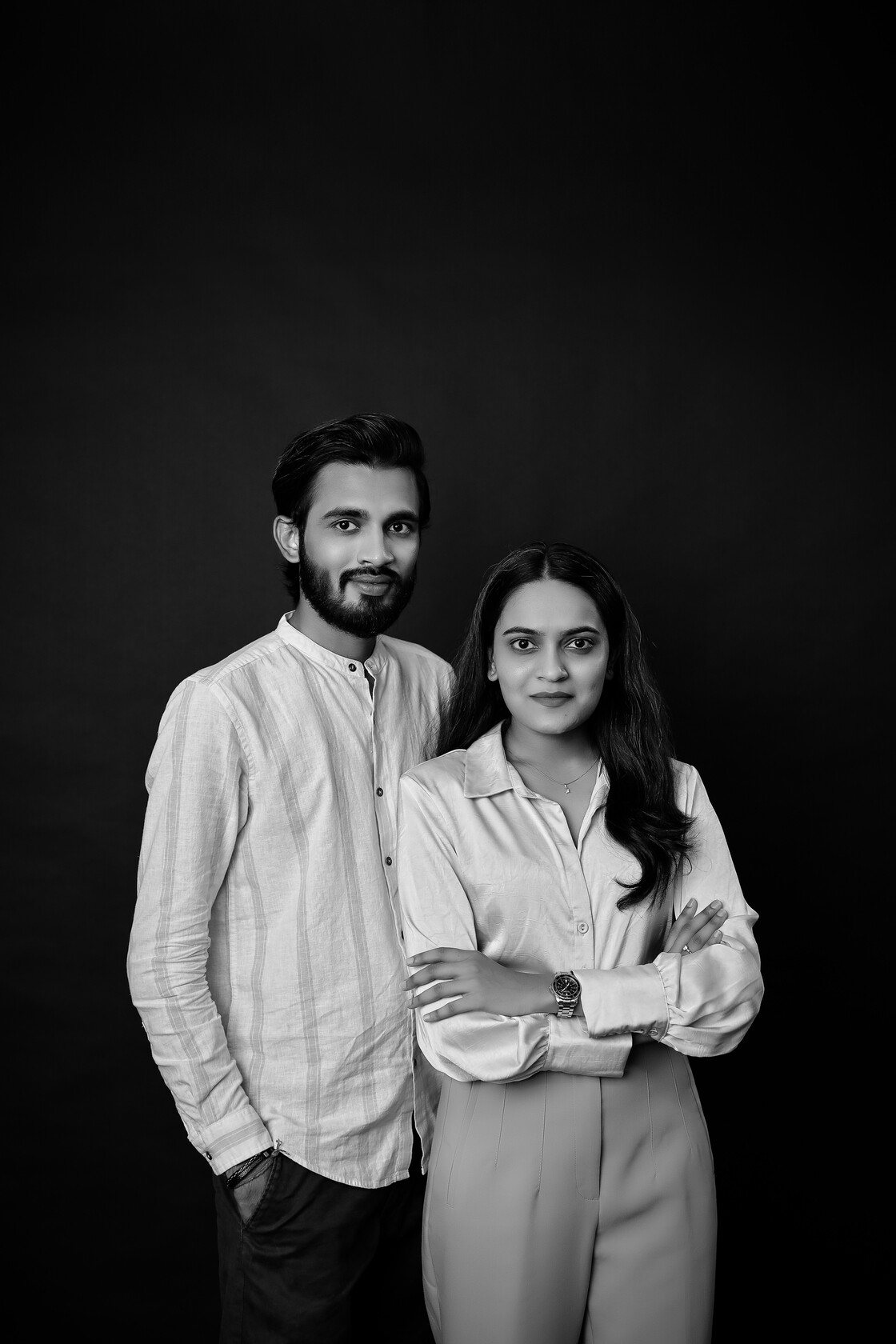
Keep reading SURFACES REPORTER for more such news stories.
You may also like to read about:
Orient Arch Forms, Bubble Cuts, and Semi-Circular Designs Adorn The Facade of This Vadodara Home | MPDS
Plush Janakpuri Residence With Quaint Jazz-Inspired Interiors | Future Concepts
Studio RAP Unveils Striking Archways with 3D-Printed Ceramic Tiles | New Delft Blue
and more...