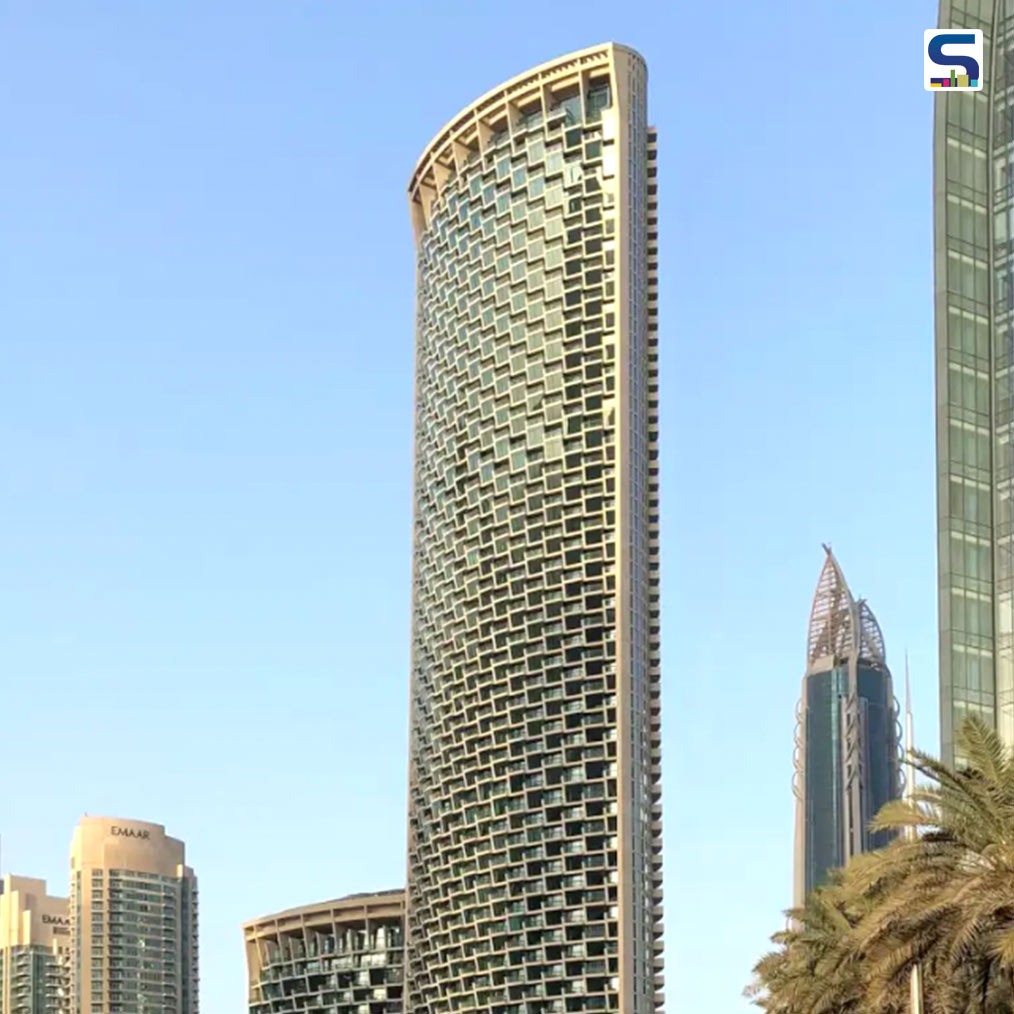
Adrian Smith + Gordon Gill Architecture's Burj Vista is a sophisticated residential complex, strategically situated on Dubai's Boulevard. Its two towers - 22 storeys and 69 storeys - boast unrivalled views of the world's tallest building, the Burj Khalifa. The first two levels host high-end retail to further enhance the sense of urban living. Read more on SURFACES REPORTER (SR):
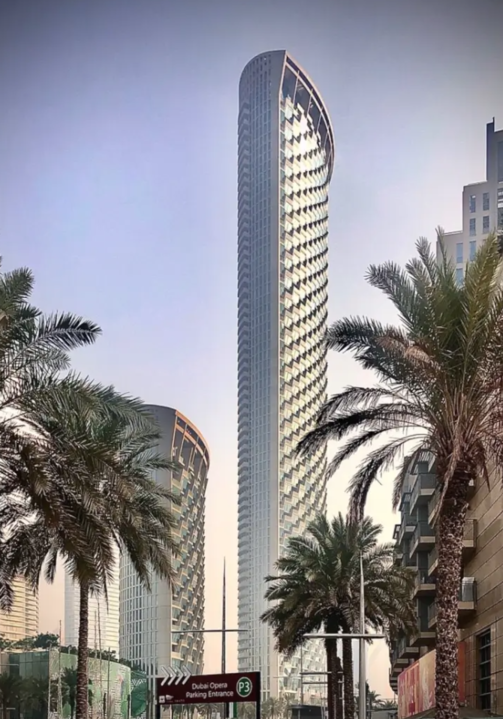 Recently awarded a 2023 Green Good Design Award by The Chicago Athenaeum: Museum of Architecture and Design and The European Centre for Architecture Art Design and Urban Studies, Burj Vista draws attention to its concept of 'theatrical' living through an amphitheatre between the towers at the amenities level, surrounded by public sculptures.
Recently awarded a 2023 Green Good Design Award by The Chicago Athenaeum: Museum of Architecture and Design and The European Centre for Architecture Art Design and Urban Studies, Burj Vista draws attention to its concept of 'theatrical' living through an amphitheatre between the towers at the amenities level, surrounded by public sculptures.
Major Challenges
Maximizing views of the Burj Khalifa, minimizing energy consumption and maximizing residents' comfort were all design challenges. Addressing these, designers opted to focus on the volume of the units rather than their area.
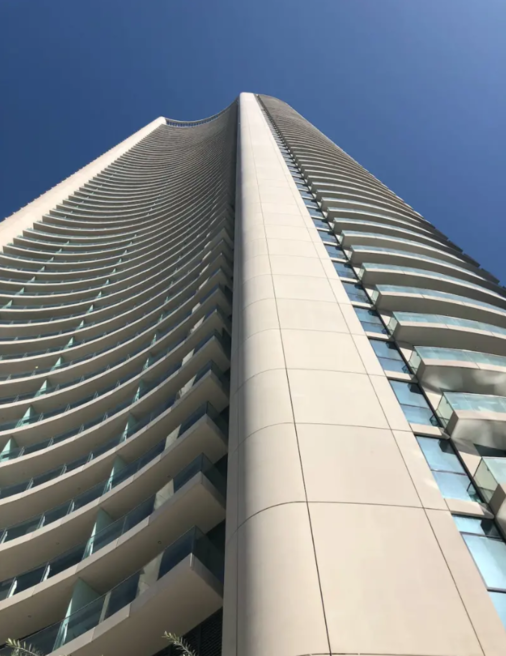 The result was a series of duplex units in the taller tower – each featuring a combination of double-height observation rooms and outdoor terraces along an exterior wall oriented towards The Boulevard. This staggered arrangement ensures maximum views while minimizing obstructions.
The result was a series of duplex units in the taller tower – each featuring a combination of double-height observation rooms and outdoor terraces along an exterior wall oriented towards The Boulevard. This staggered arrangement ensures maximum views while minimizing obstructions.
GFRC Cladding on the Exterior
The exterior wall has been designed to address Dubai's warmer climate, with special features that reduce heat gain. This includes terrace insets, sloped glass walls that maximize shading and minimize the wind-born sand collection, high-performance coating on the glass, significant use of GFRC cladding systems to limit the glass area, the orientation of the towers for lower solar exposure, and landscaped areas linked by shaded pathways.
Design Concept
Burj Vista's design is tailored to its program, location, and form. The main considerations were to protect it from high solar radiation and maximize the views of the Burj Khalifa. Consequently, there are four façades exposed to different levels of radiation that have different outlooks. Primarily, the focus was on ensuring all unit owners could have a desirable view of Dubai's iconic tower without regard for their unit size. To achieve this goal, the building was made longer in the direction gazing towards the Burj, thus giving maximum surface area.
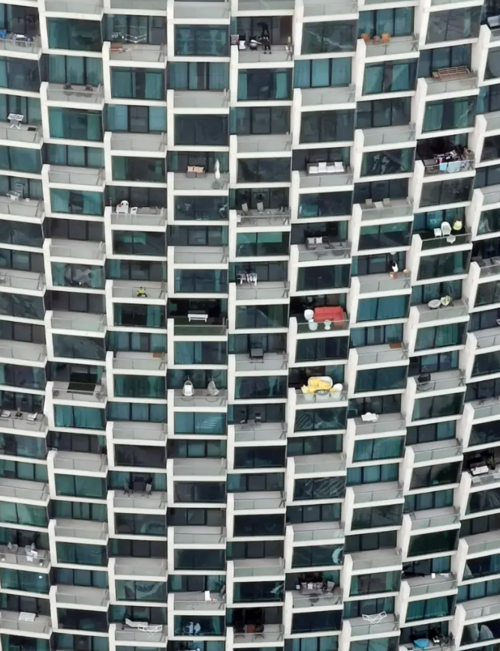 The north facade design has provided reduced solar radiation, enabling more natural light and reducing the need for artificial lighting. Compared to the southwest elevation, a greater proportion of solid walls to glass walls is used. The northwest wall has been designed with balcony areas recessed from the afternoon sun while maximizing view potential.
The north facade design has provided reduced solar radiation, enabling more natural light and reducing the need for artificial lighting. Compared to the southwest elevation, a greater proportion of solid walls to glass walls is used. The northwest wall has been designed with balcony areas recessed from the afternoon sun while maximizing view potential.
Conserving water has also played a factor in a deliberate design, as there is no regional watershed available in the United Arab Emirates.
Sustainable Features
The building is designed to minimize water consumption with Watersense-certified low-flow and low-flush fittings.
Grey water will be directed to an offsite centralized grey water treatment plant, whilst a purple pipe system has been installed in the plumbing so that reclaimed water can be used for toilet flushing in the future.
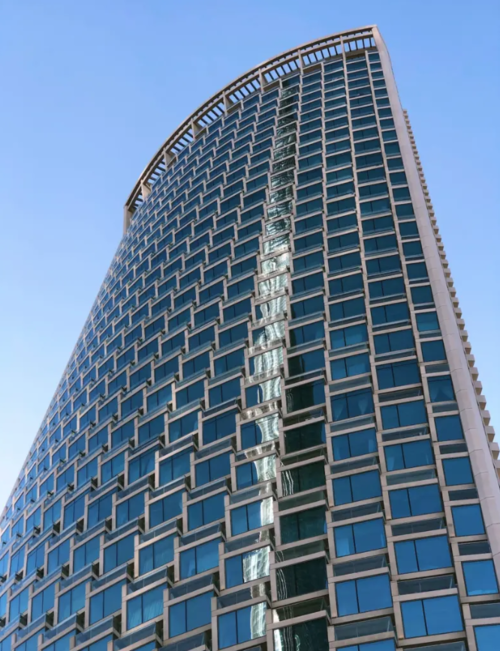 Additionally, condensate harvesting is in place for reuse, and a district cooling plant with efficient cooling towers has been implemented. Orienting the towers to reduce solar exposure while linking landscaped event areas with shaded paths further enhances the sustainability of the building's design, giving it a unique identity along with high-performance characteristics.
Additionally, condensate harvesting is in place for reuse, and a district cooling plant with efficient cooling towers has been implemented. Orienting the towers to reduce solar exposure while linking landscaped event areas with shaded paths further enhances the sustainability of the building's design, giving it a unique identity along with high-performance characteristics.
Inside Burj Vista are luxurious finishes to all interiors; an open semi-protected lounge space with spectacular water features connected to a garden; an indoor pool; and easy access to Burj Khalifa, Dubai Mall, Burj Lake Promenade, World Trade Centre and Sheikh Zayed Road.
Project Details
Project: Burj Vista
Architect: Adrian Smith + Gordon Gill Architecture
Client: Emaar Properties
Architect of Record: BHNS Engineering
General Contractor: NSCC International
Photographs: Courtesy of Adrian Smith + Gordon Gill Architecture
Barbies All-Pink Malibu Dreamhouse Makes a Comeback on Airbnb: A Dream Come True for Fans
The Art of Minimalism: Experience Modern Simplicity at This Stylish 1,960 sq. Ft. Apartment In Ahmedabad | Prashant Parmar Architect
and more...