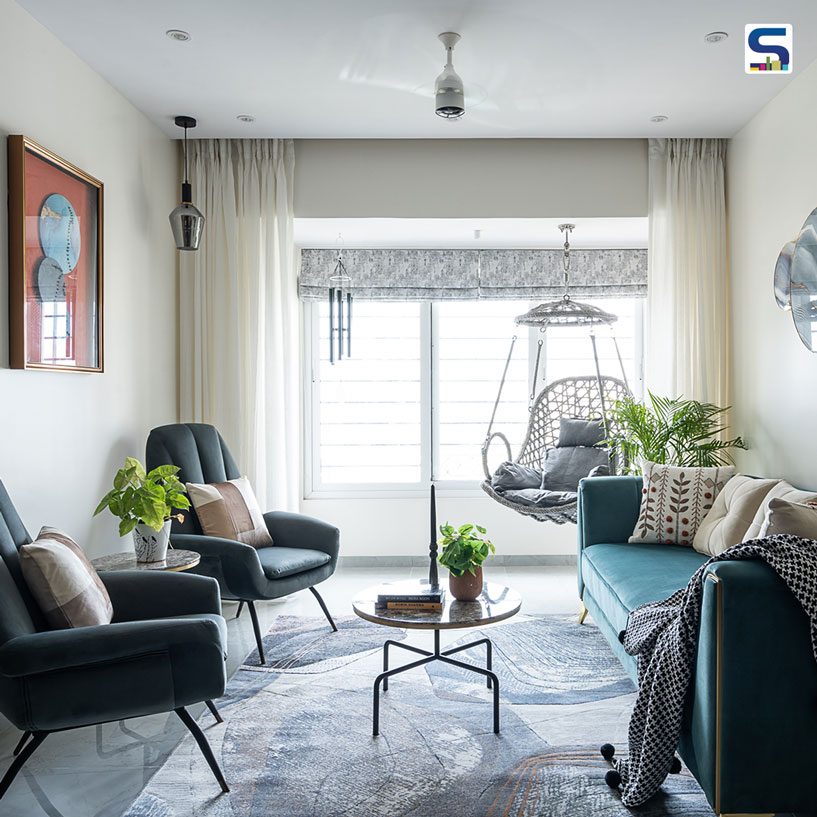
When it comes to decor, minimalism is a style which is both comfortable and often predictable; some may say that it's mundane and boring, but the popularity of the style speaks for itself. Home to a family sharing similar beliefs, this residence was designed by Traansformation Design Studio’s Hiralal Vishwakarma and Manjusha Shresth. This Mumbai home was revamped within six months into an oasis of calm with both form and function - its modern glory offering a welcoming appeal. The designers talked to SURFACES REPORTER (SR) about the details of their work.
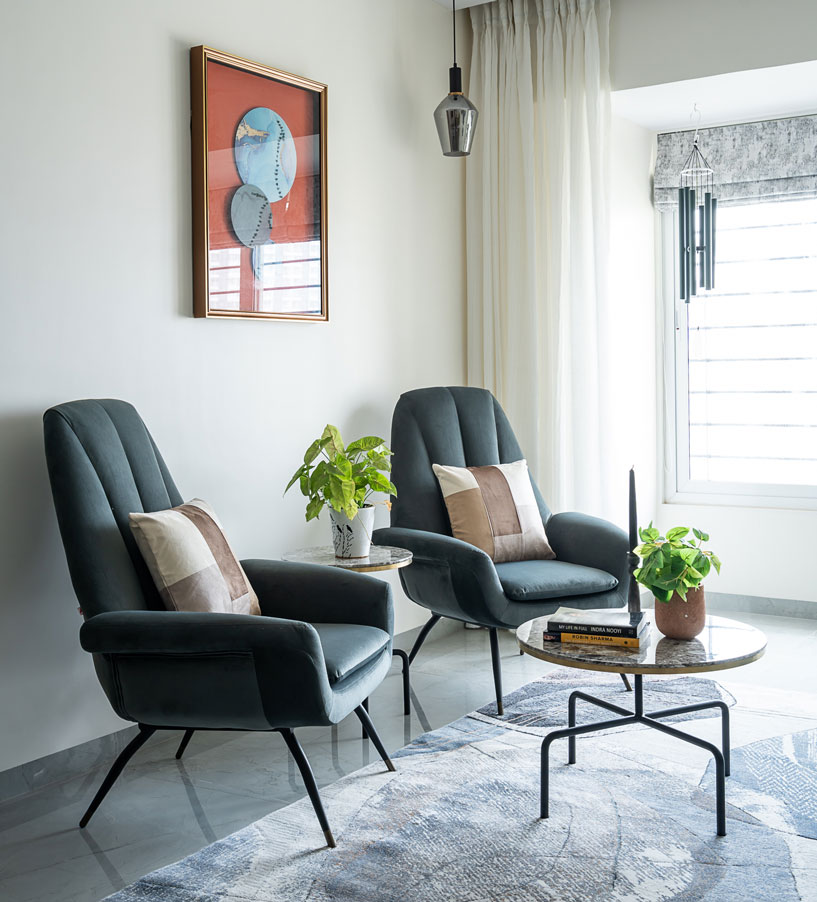
Just like our names become our identity, this home named ‘The Tranquil Residency’ took cues from the name and characterised itself accordingly. Governed by either the warm tones of wood, the calm of pastels or perhaps a string of colour splashes, hues and shades form an integral part of the overall ambience.
Different shades of grey
Opening its arms with a grey textured entrance door,the distinct elements make the eye wander. Just like every other home, the living room is the most loved space of the lot. A focal point here, upon entrance into the living room a welcoming and homely vibe embraces one in its warmth. A cupboard that doubles up as a console along with a quaint planter set atop marks the beginning.
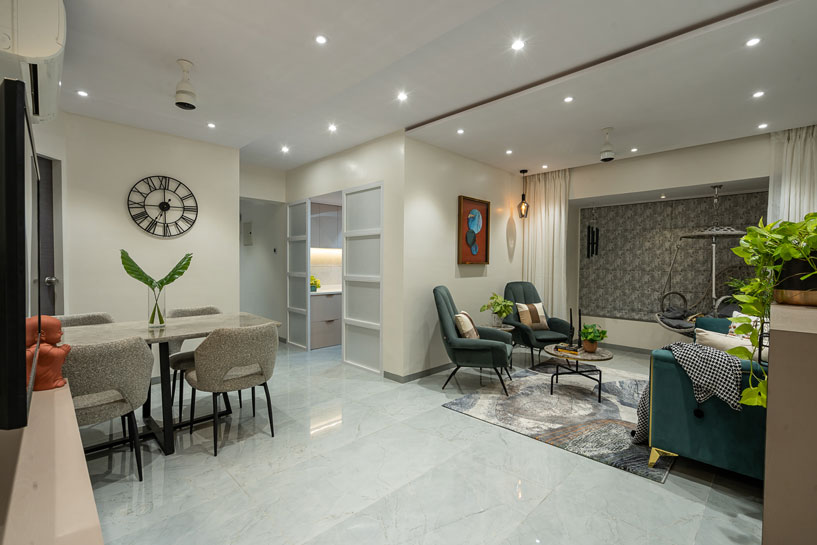
Ideal for family time and hosting guests, the living is furnished with a sofa, two armchairs and a swing. In hues of green, the sofa and armchairs along with the charming artworks are just the right pops of colour the space needed. Self sufficient, the swing brings a fun element into the space.
Good food equals a good mood!
The left of the entrance is reserved for the dining area and TV unit. Blending with the beige backdrop, the modest dining table is the ultimate for all the cosy table conversations with lots of gossip.
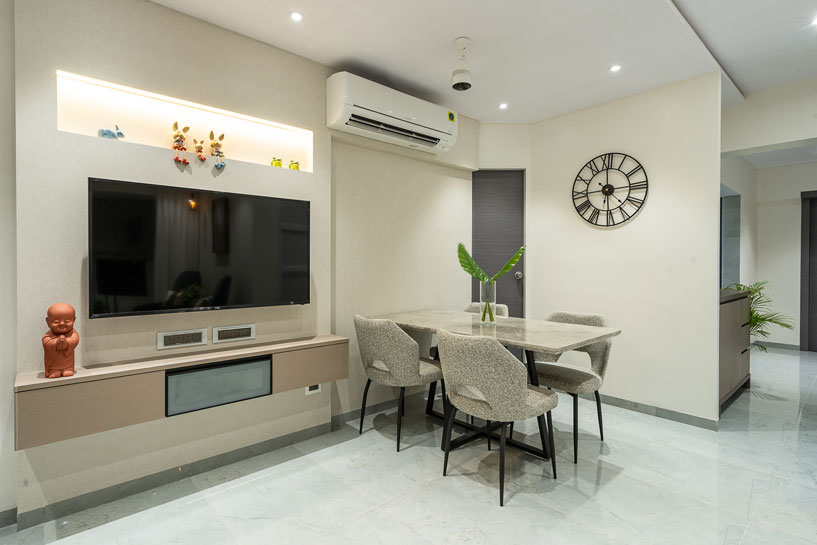 A subtle clock, table plant and quirky decor pieces enhance the whole setup. The L-shaped kitchen plays with various hues of beige, white and greys. Keeping functionality in mind, the stove is placed in front of the window. Hexagonal and linear backsplashes stand out.
A subtle clock, table plant and quirky decor pieces enhance the whole setup. The L-shaped kitchen plays with various hues of beige, white and greys. Keeping functionality in mind, the stove is placed in front of the window. Hexagonal and linear backsplashes stand out.
Neutral palette with pops of pink
Largely neutral and animated by pops of pink hues with a light peppering of rounded elements liberate the daughter’s bedroom from its tight physical dimensions. Adhering to her growing mind and sensitivities, the room is a reflection of her personality—be it the soft pink TV unit with cutesy artefacts, a cosy seating nook by the window covered in pink curtains or the lovely bed with a rounded headboard and an equally lovely art piece above.
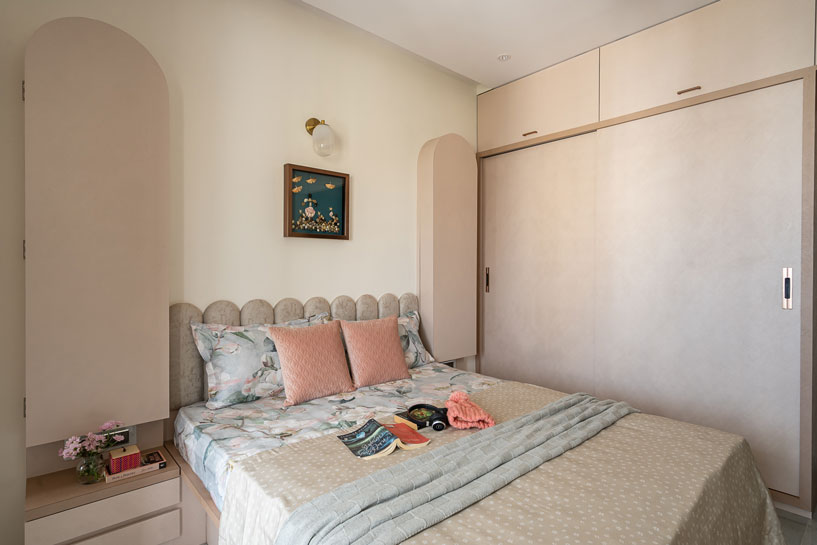 Separating the work area from the resting zone, a door in the daughter’s room leads to the study area. Lined with cupboards, the area gets ample sunlight owing to the extensive window. The space features a small marble temple facing the work corner.
Separating the work area from the resting zone, a door in the daughter’s room leads to the study area. Lined with cupboards, the area gets ample sunlight owing to the extensive window. The space features a small marble temple facing the work corner.
Bedrooms achieving elegance with grey and white accents
The couple's bedroom is a rendition of grey and white. Drawing the eye upon entrance is the grey TV unit with niches for small decor pieces and part storage concealed with the use of a mirror, which makes the space appear visually larger. Bringing a touch of colour variation and metallic accents is the bluish grey bed back and a set of three botanical artworks hung above. The window seat is an invitation to curl up and read a book, wrapped in the comfort of the natural light and snug vibe. With a gentle colour scheme the home wraps up here.
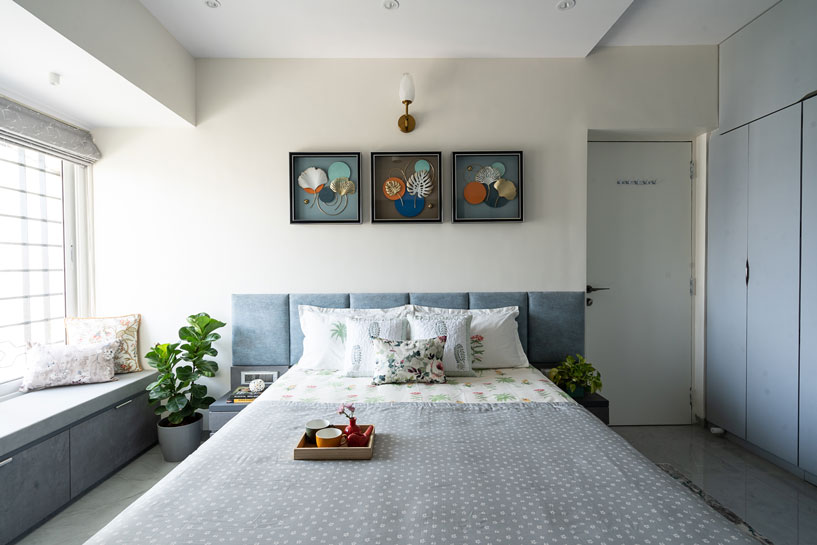 With a combination of practicality and grace, this Mumbai home serves as a representation of the right blend between nature and modern life. There is an amalgamation of tranquility, comfort and function in this residence, which has been carefully crafted to meet the needs of the family. What comes out is poetry in design - a harmony of form, function and flow.
With a combination of practicality and grace, this Mumbai home serves as a representation of the right blend between nature and modern life. There is an amalgamation of tranquility, comfort and function in this residence, which has been carefully crafted to meet the needs of the family. What comes out is poetry in design - a harmony of form, function and flow.
Project Details
Project Name: “A Saga of Tranquility”
Principal Designers: ID Hiralal Vishwakarma and ID Manjusha Shresth.
Project Location: Thane, Mumbai.
Firm Name: Traansformation Design Studio
Photos Credit: Biju Gopal (Bizou Photos)
About Firm
Spearheaded by like-minded Designers, Hiralal Vishwakarma & Manjusha Shresth, Traansformation Design Studio is a leading Interior design firm that has established its entity with its harmonious designs, quality and client satisfaction. With strong belief in the power of positivity and recreating the same in their projects, this full-service interior design firm specialises in Residential, Office & Commercial Projects. At Traansformation, the entire team is devoted to “high style” infused with comfort -with their client’s personal vision always in mind.

Keep reading SURFACES REPORTER for more such articles and stories.
Join us in SOCIAL MEDIA to stay updated
SR FACEBOOK | SR LINKEDIN | SR INSTAGRAM | SR YOUTUBE
Further, Subscribe to our magazine | Sign Up for the FREE Surfaces Reporter Magazine Newsletter
You may also like to read about:
The Brick-Concrete Exteriors and Vaastu-Compliant Interiors Accentuate This Simple Contemporary House in Pune | Alok Kothari Architects
The Curved Walls In This Modern Restaurant Are Inspired By Painting Brushstrokes and Marble Sculptures | WAY Studio | China
And more...