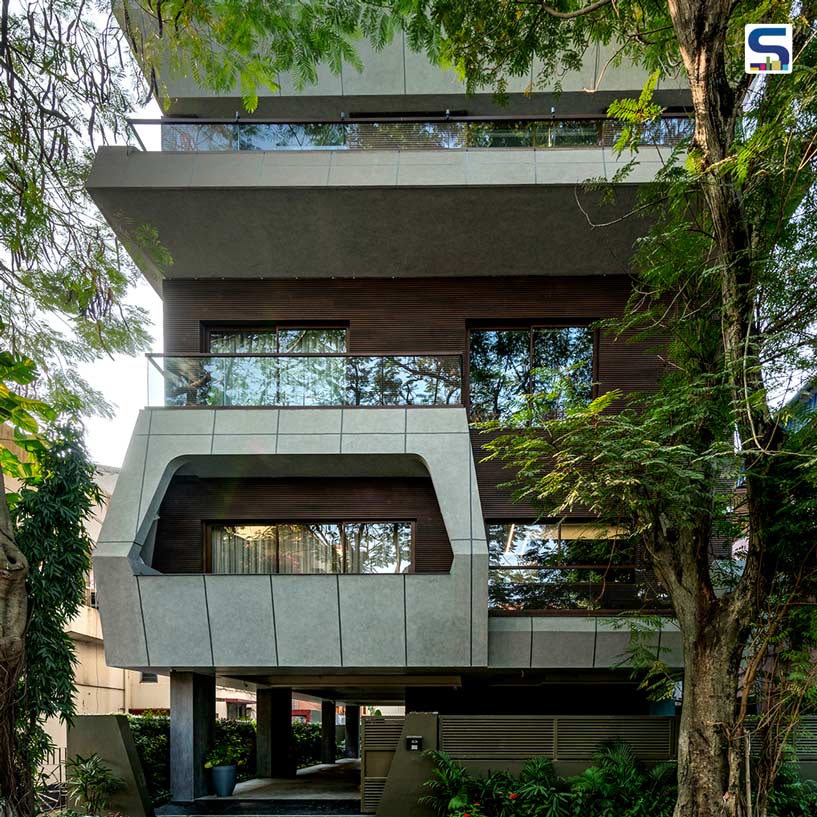
Designed by Kham Consultants led by Monica Khosla Bhargava, this beautiful four-storeyed house on a 268 sqm north-facing, rectangular plot in the dense residential neighbourhood of Salt Lake, Kolkata features inclined and angular facets on its facade while its art-centric interiors boast several beautiful paintings and artworks. SURFACES REPORTER (SR) spoke with the architect to gather more details about the splendid project. Scroll down to read:
Also Read: This Kolkata Home Is A Secure And Pleasant Haven For Elderly Couple | Vyom | Olive
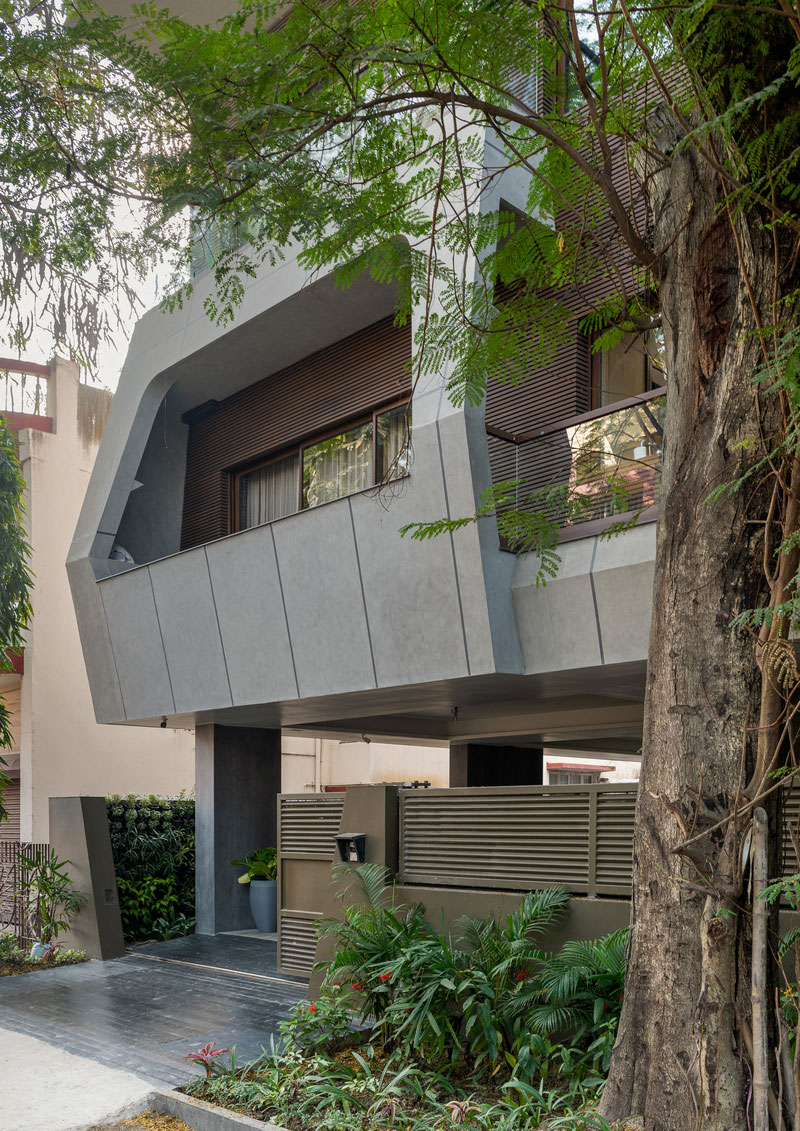
Two resplendent Gulmohar trees in front, a mango tree on the side, and another at the rear were the starting point for the design of this home dubbed “Facet House.
Why named “Facet” House?
Elaborating on why the house is christened “Facet House, Ar Bhargava says, “Inclined and angular facets, which are a defining feature of the form of this Salt Lake house were, in fact, created to adjust the exterior architecture to the spreading branches of the existing gulmohar and mango trees on the site.
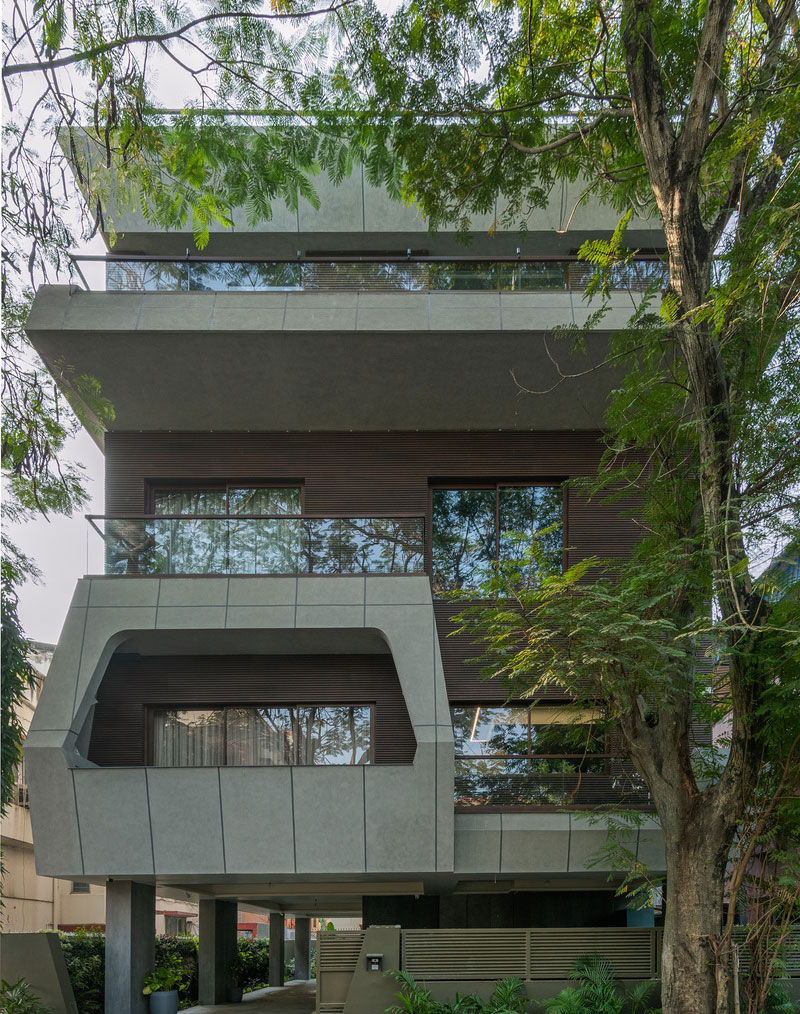 The local bylaws permit an optional 5’ wide balcony on the front facade, and we used that space to create the protruding balcony on the first floor and then recede the front facade as a series of facets. This helped to ensure minimal trimming of the branches and reduce the monumentality of the four-storeyed villa. These facets were then repeated as a harmonious feature around the entire structure, hence the name FACET HOUSE.”
The local bylaws permit an optional 5’ wide balcony on the front facade, and we used that space to create the protruding balcony on the first floor and then recede the front facade as a series of facets. This helped to ensure minimal trimming of the branches and reduce the monumentality of the four-storeyed villa. These facets were then repeated as a harmonious feature around the entire structure, hence the name FACET HOUSE.”
Home for All Ages
Multigenerational living is such an integral part of Indian living and in this project, the firm was dealing with 3 generations of adults, with an obvious plan of a 4th generation joining in the near future.
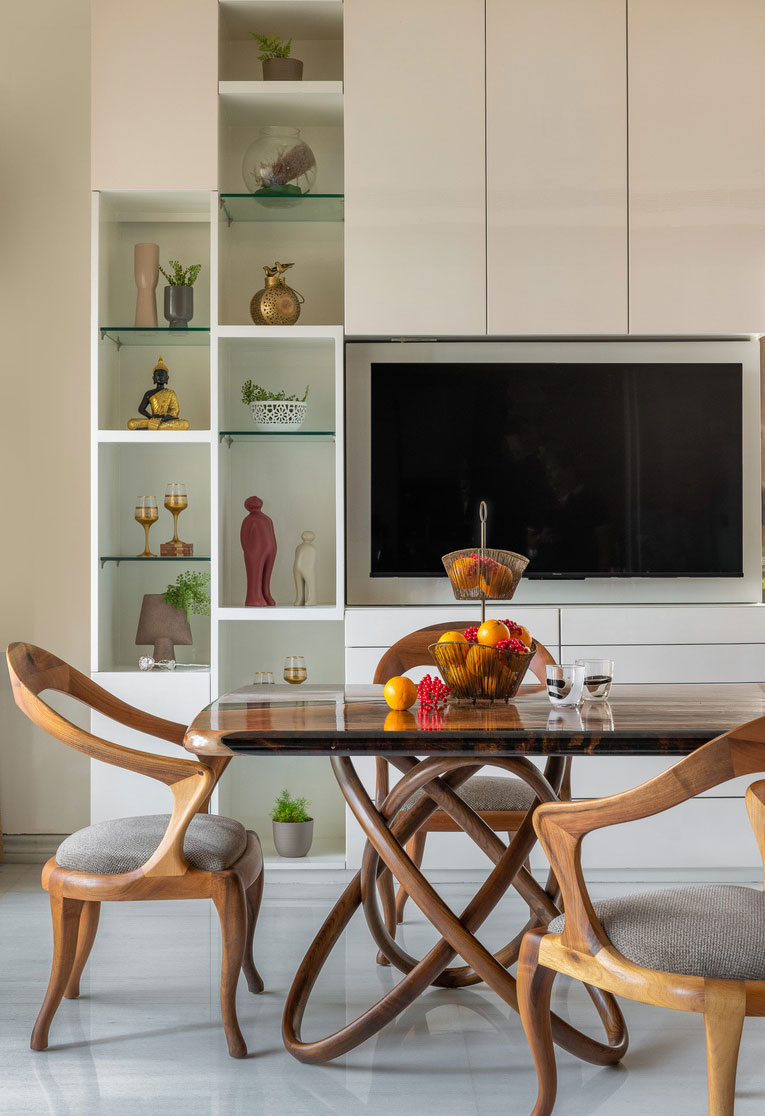 “This required designing the interior spaces as different as the personalities. Colour, art and details were varied according to the personalities, but the contemporary modern style was maintained as the common binding factor in the design,” Bhargava informs.
“This required designing the interior spaces as different as the personalities. Colour, art and details were varied according to the personalities, but the contemporary modern style was maintained as the common binding factor in the design,” Bhargava informs.
“So, we see the grandparent’s room with a traditional motif placed in a contemporary setting and muted colours, as opposed to the feminine hues and bold colours of the artwork and accessories of the parents' room. The rooms of the young couples are more relaxed as they prefer lounging in bed as they work on their laptops, eat or enjoy television!” she continues.s
Colours and Materials
The interior architecture of a villa is important in binding the family together. The void in the living room acts as a traditional courtyard and helps to facilitate interaction between the floors. The eye-shaped staircase with its tiny void in between is another element which helps to bind the space and family in a villa.
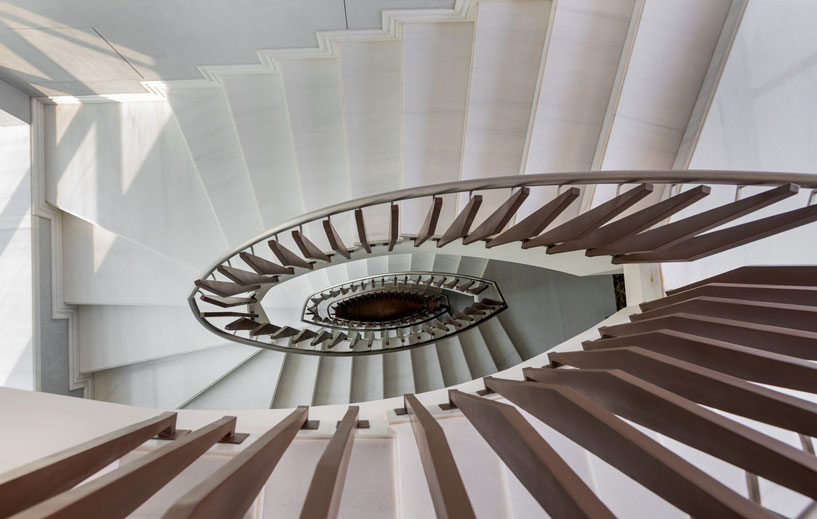 Else, in large villas, if each floor is designed independently, the family experiences the disconnect of living in an apartment building. The concrete of the exterior was repeated through the staircase, living room, common spaces and family room in the house.
Else, in large villas, if each floor is designed independently, the family experiences the disconnect of living in an apartment building. The concrete of the exterior was repeated through the staircase, living room, common spaces and family room in the house.
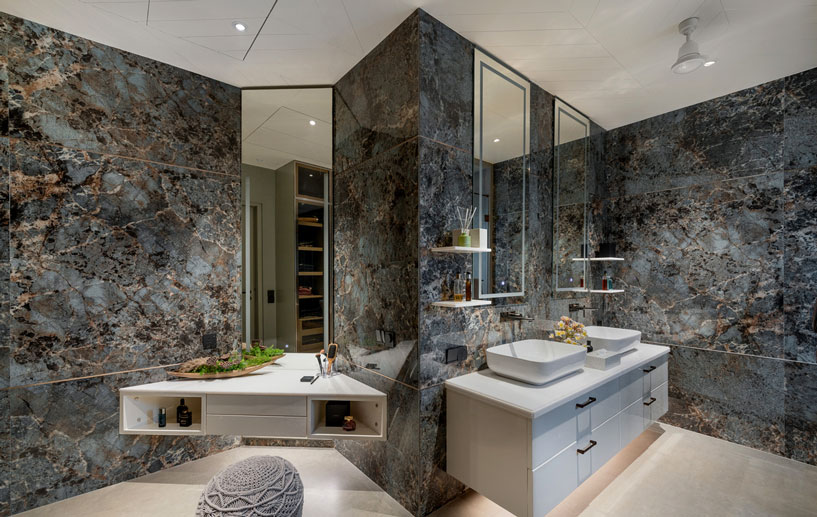 Even the facets in the facade found their way into the parametric design of the staircase balustrade. Concrete can give a little cold and impersonal feel to a space if not blended with warm tones and spurts of colour.
Even the facets in the facade found their way into the parametric design of the staircase balustrade. Concrete can give a little cold and impersonal feel to a space if not blended with warm tones and spurts of colour.
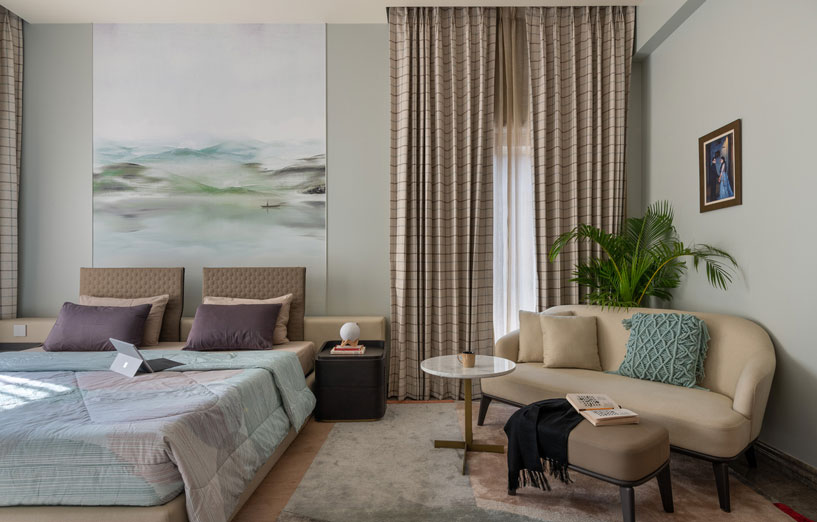 “To add a warm tone to the general colour scheme of the interior, we used Jaisalmer stone on the extended elevator facade. Walnut is another material that runs through the material palette of the house. The spurts of colour were added through the artwork, which was carried through to the rugs and accessories,” she tells.
“To add a warm tone to the general colour scheme of the interior, we used Jaisalmer stone on the extended elevator facade. Walnut is another material that runs through the material palette of the house. The spurts of colour were added through the artwork, which was carried through to the rugs and accessories,” she tells.
Role of Lighting
Harnessing natural light is an important feature of the design intent as it really enervates each space. Artificial lighting has been designed to support natural light and highlight the spatial experience.
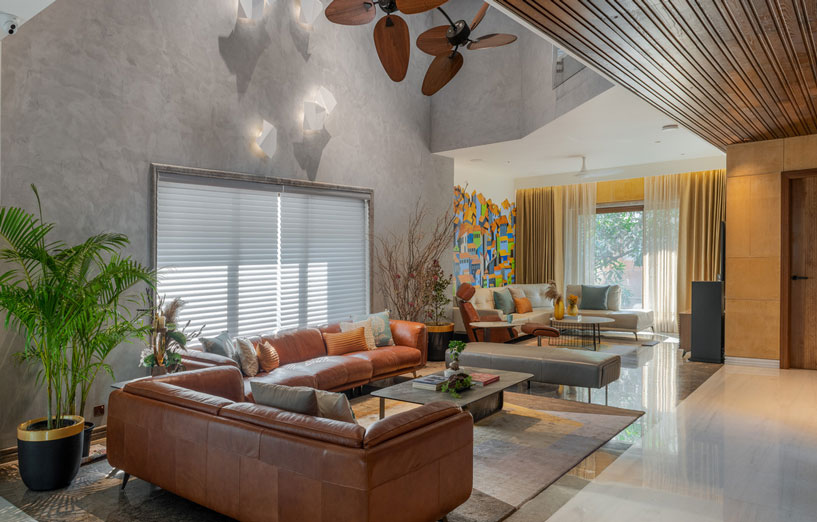 “Lighting a large volume is always challenging! Here, the 24’ high blank wall of the living room void is punctuated with faceted light fixtures in an abstract formation. These perform a dual function of lighting the space as well as adding a decorative element,” quotes Bhargava.
“Lighting a large volume is always challenging! Here, the 24’ high blank wall of the living room void is punctuated with faceted light fixtures in an abstract formation. These perform a dual function of lighting the space as well as adding a decorative element,” quotes Bhargava.
She further mentions, “Bespoke solutions, like the curved track around the fan to focus the wall art in the void, and an uplight behind the sofa for the wall art in the informal lounge was designed as an individual experience for each of the spaces. I personally love the subtlety of the facade lighting.”
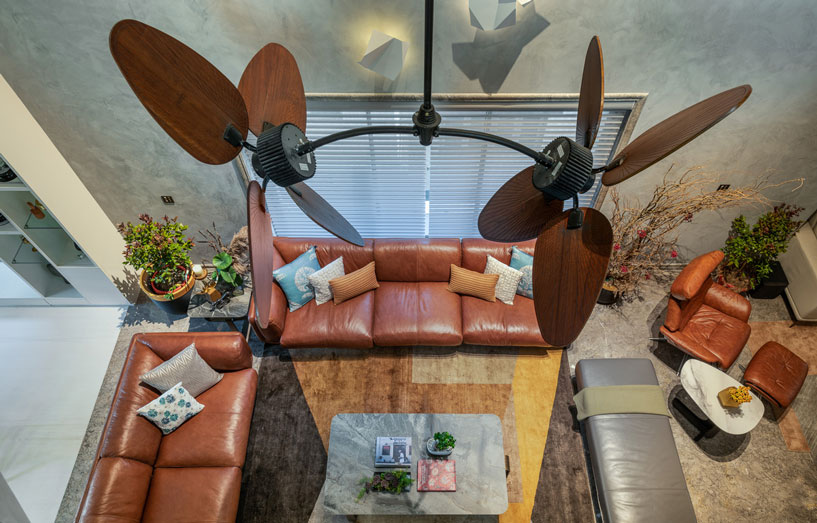 Unlike public architecture, villa facades cannot be overtly lit to stand out. The lighting fixtures concealed in the handrails and facets, gently wash the surfaces and the building remains elegantly lit after dusk, yet maintaining its concept of invisible architecture
Unlike public architecture, villa facades cannot be overtly lit to stand out. The lighting fixtures concealed in the handrails and facets, gently wash the surfaces and the building remains elegantly lit after dusk, yet maintaining its concept of invisible architecture
Focal Point of the House
The highlight of this design would definitely be its ‘Invisible Architecture’. Explaining this, Ar Bhargava says, “It’s a concerted attempt to preserve the existing trees and, moving forward, make THEM the facade of the house. While the receding facets definitely help to achieve this, it is also the use of receding colours of concrete and wood that aid the building in remaining unseen.”
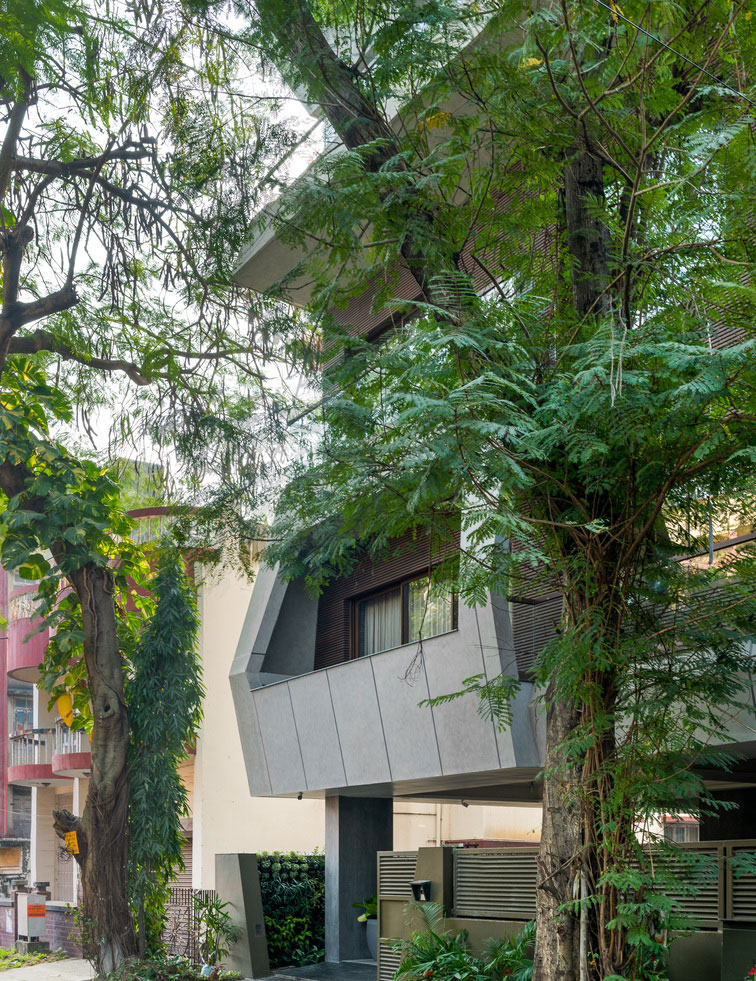 Reflective glass is deliberately used in the building to mirror the surrounding foliage and merge the built surfaces with it.
Reflective glass is deliberately used in the building to mirror the surrounding foliage and merge the built surfaces with it.
“Reflective glass to mirror the foliage, concrete finish walls, and a composite of pet bottles and wood waste is used to complete the ‘unseen’ look!
Sustainability Features
Sustainability plays a crucial role in the project. She lists out some of the sustainable features of this project
- Preserving existing trees, vertical gardens on boundary walls, maintaining natural soil with landscaping for the side and rear spaces as a sink for rainwater;
- Creating a roof garden
- Use of a recycled composite using pet bottles and wood waste for the facade
- Use of water-saving fixtures.
- No jacuzzi or high water consuming applications in the house, keeping in mind the acute shortage of water in the country
- Maximising use of natural light and use of led fixtures for artificial lighting Lime coat concrete surfaces on interior walls
- Maximising natural cross ventilation in all rooms to counter the humidity of Kolkata’s weather
Decked With Beautiful Artworks
“Bengal is home to a strong artist community. Art speaks a powerful language of the culture of our times, and the works used in this house speak volumes of a changing attitude in our society, Bhargava shares.
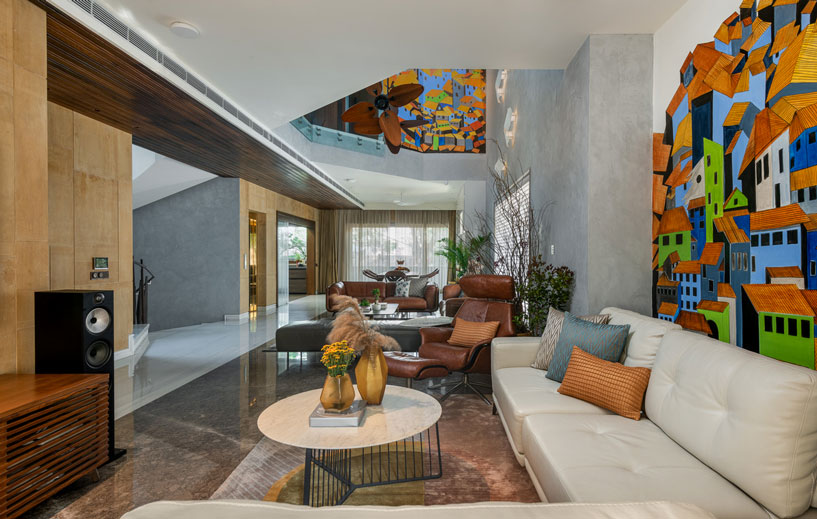 Bespoke wall art by Shreya Goswami is used in the living room. “We had earmarked two walls- one in the informal living lounge and the other on the upper wall of the void to create a dialogue between the artworks. She suggested painting different perspectives of the same townscape- one a bird’s eye view and the other a snail’s eye view to create a soundless visual connection between the spaces and depict the difference that alternate viewpoints of the same scenario make in life”.
Bespoke wall art by Shreya Goswami is used in the living room. “We had earmarked two walls- one in the informal living lounge and the other on the upper wall of the void to create a dialogue between the artworks. She suggested painting different perspectives of the same townscape- one a bird’s eye view and the other a snail’s eye view to create a soundless visual connection between the spaces and depict the difference that alternate viewpoints of the same scenario make in life”.
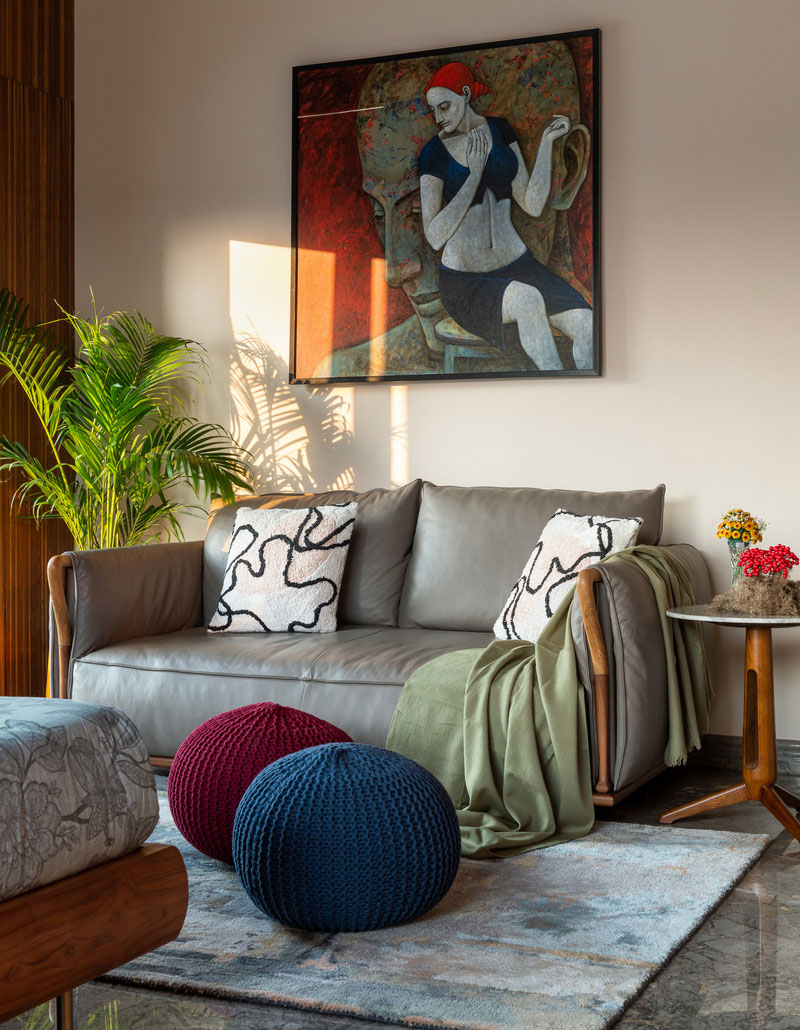 The colour palette of vivid ochres, blues and greens is borrowed from the Jaisalmer stone, concrete wall and the trees outside. What is even more commendable is that as a woman artist, she painted the void wall on a scaffold and worked through the heat and dust alongside the construction work on-site!
The colour palette of vivid ochres, blues and greens is borrowed from the Jaisalmer stone, concrete wall and the trees outside. What is even more commendable is that as a woman artist, she painted the void wall on a scaffold and worked through the heat and dust alongside the construction work on-site!
The painting in the family sitting area on the 3rd floor is by Viraag Desai, another young artist. The firm specially curated this abstract landscape using clay, paint, resin and various mark-making techniques for its colour palette and depth.
Against the stark concrete and in sync with the furniture and rug, its visibility as you climb up the stairs, challenges you to reevaluate the act of seeing the horizon through its shifting perspectives.
The defining feature of the parents' bedroom is Asit Patnaik’s painting- the sultry red coloured hair portrays the passionate and empowered woman of today, exploring herself against the cracks in the societal background. It is a balance of individuality, communication and colours, expressing that like in life, everything in human relationships is not black and white.
Project Details
Project Name: Facet House
Architecture Firm: Kham Consultants
Principal Architect: Monica Khosla Bhargava
Location: Salt Lake, Kolkata
Photo Credit: Photographix India
Text and image courtesy: Kham Consultants
About the Firm
For architect and urban designer, Monica Khosla Bhargava, design is a sensitive play of space, culture, and environment. She founded her design practice Kham Consultants in 1992, and the firm has 31 years of experience in all the verticals of architecture, engineering, interior design, urban design, and landscape.
.jpg)