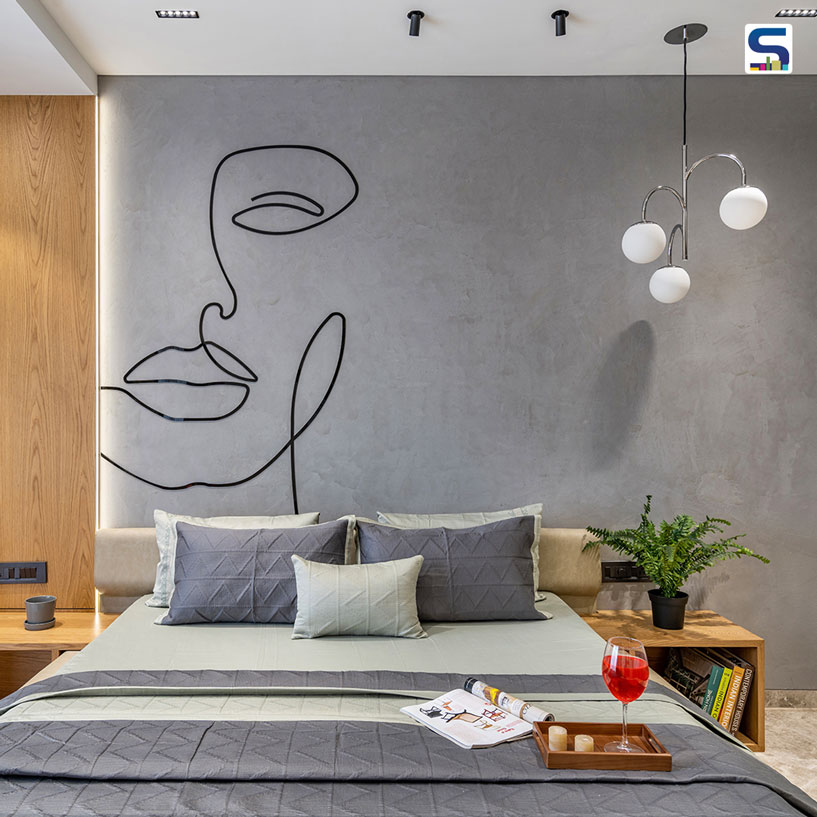
Elegant materials, rich finishes, subtle colour palette and warm tones wash over those who enter this Vora’s penthouse in Ahmedabad. Modelled by Archaic Design Studio for a family of four, the house exhibits polished finishes and lavish material palette. Italian marble, veneers, PU coloured-toned palette, fluted glass partitions largely make up the visuals for appealing interiors and contribute towards the elegant interiors that seem timeless. Take a walkthrough to this home through the details shared by the design team with SURFACES REPORTER (SR).
Also Read: This Serene and Minimal Ornamented Penthouse in Ahmedabad Designed to be a Getaway From City Stress | Marigold Interiors
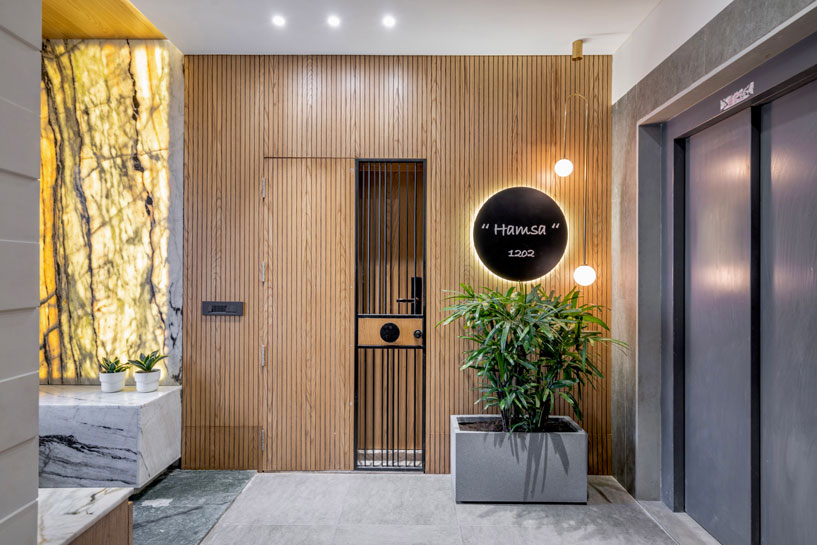 Directive for a lush and modern-looking house
Directive for a lush and modern-looking house
The Vora’s penthouse of Ahmedabad exhibits elegance, lavishness and modernist features of the design. The renovated adobe is consciously curated with elegant choices of materials and subtle details. The client brief was straightforward and the requirement was to achieve a contemporary look while having an open and spacious layout.
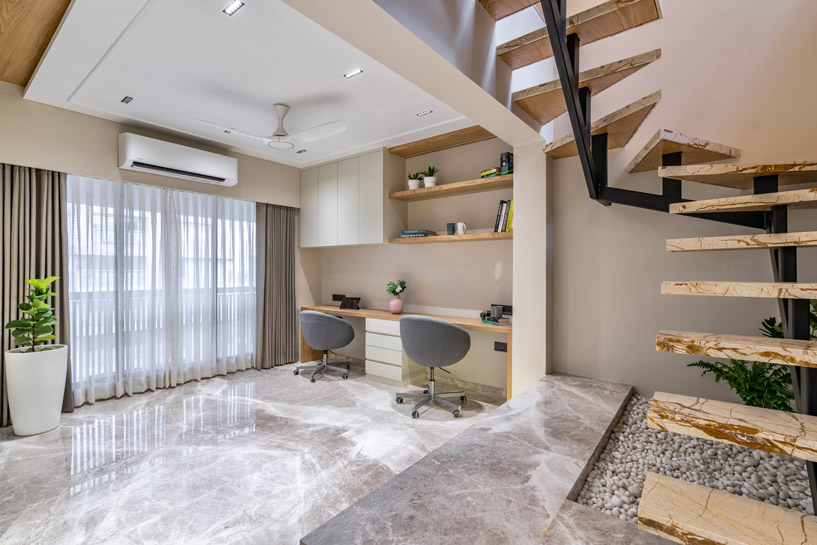 Prime material choices by the client were inclined towards rich and polished finishes such as Italian marble, back-lit marble & a warm welcoming, light color palette. A grand shrine was another major requirement on Vora’s part. The shrine had to be aesthetically pleasing and calming at the same time evoking the sense of devotion. This family of four included two young girls who had their own taste preferences for their personal space, and expressing their personalities via design was one of the challenges that this project showcases.
Prime material choices by the client were inclined towards rich and polished finishes such as Italian marble, back-lit marble & a warm welcoming, light color palette. A grand shrine was another major requirement on Vora’s part. The shrine had to be aesthetically pleasing and calming at the same time evoking the sense of devotion. This family of four included two young girls who had their own taste preferences for their personal space, and expressing their personalities via design was one of the challenges that this project showcases.
Minimalistic Interiors
The interiors are designed with clean lines, minimalistic elements treated with muted color palettes and subtle accents. The idea was to achieve a modern contemporary layout through polished finishes and lavish material palette. Italian marble, veneers, PU coloured-toned palette, fluted glass partitions largely make up the visuals for appealing interiors and contribute towards the elegant interiors that seem timeless.
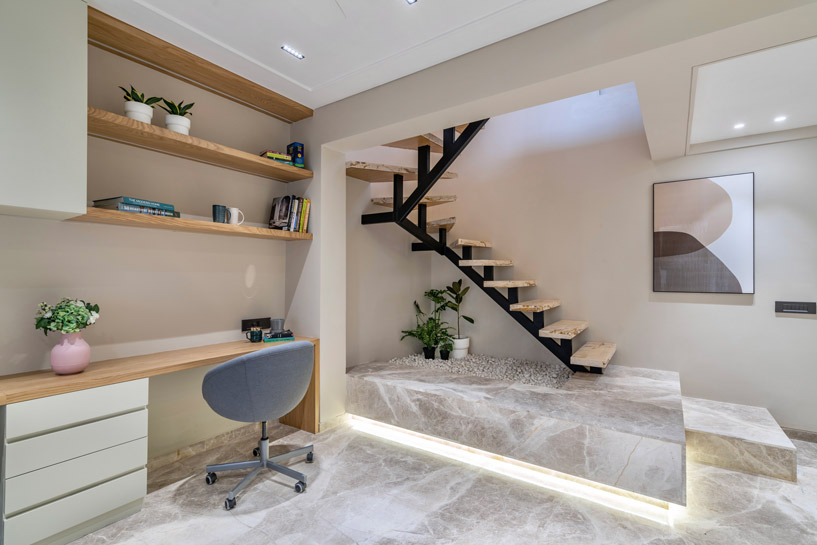 Micro details such as full height curtains make this design look not only functional, but also aesthetically pleasing to the everyday eye. The simple plain white ceilings that help alleviate the space and make them look elongated are inclusive of cassette AC playing an important role to achieve unobstructive visuals.
Micro details such as full height curtains make this design look not only functional, but also aesthetically pleasing to the everyday eye. The simple plain white ceilings that help alleviate the space and make them look elongated are inclusive of cassette AC playing an important role to achieve unobstructive visuals.
An eclectic combination of veneers, marble metal and earthy hues
Welcoming vestibule houses an earthy–gray couch, a credenza, veneer-clad false ceiling with diagonal details driving the eye to the opposite side of the space. The accent wall is treated with bronze mirror paneling giving the space a grandeur and spacious look. The metal and marble, floating staircase is the statement element of the space.
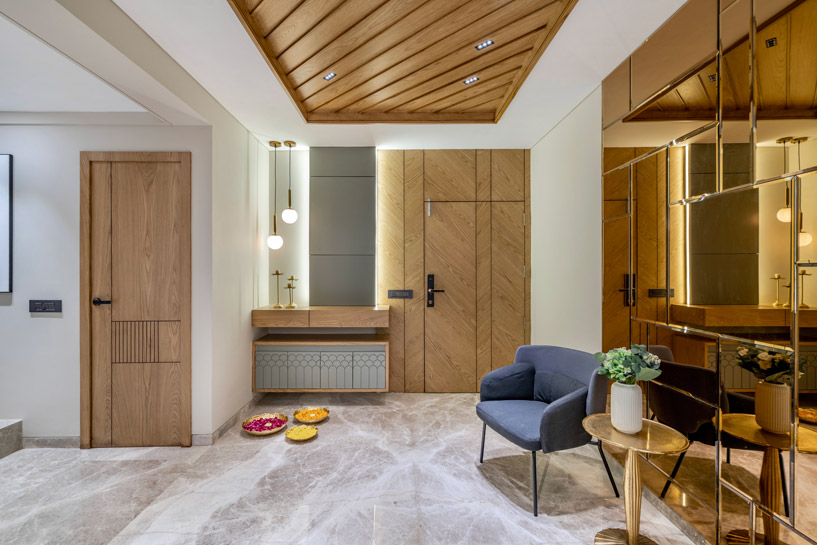 One of the existing bedrooms is switched to a work/study room. Previously enclosed space has its masonry walls torn down to open up the space and let more light into it so as to aid the user with ample light required to work efficiently. This space is adjacent to the spiral stair-well appreciating ample amount of daylight.
One of the existing bedrooms is switched to a work/study room. Previously enclosed space has its masonry walls torn down to open up the space and let more light into it so as to aid the user with ample light required to work efficiently. This space is adjacent to the spiral stair-well appreciating ample amount of daylight.
Formal living space and family room
To make the penthouse feel generously voluminous, the existing partition walls are removed so as to get a consolidated look. The formal living space and family room are separated by a glass partition which can be collapsed to combine the two spaces as one for a larger gathering. Slab to floor curtain elongates the space and draws the eye to the minimal false ceiling detail consisting of track lights and profile lights.
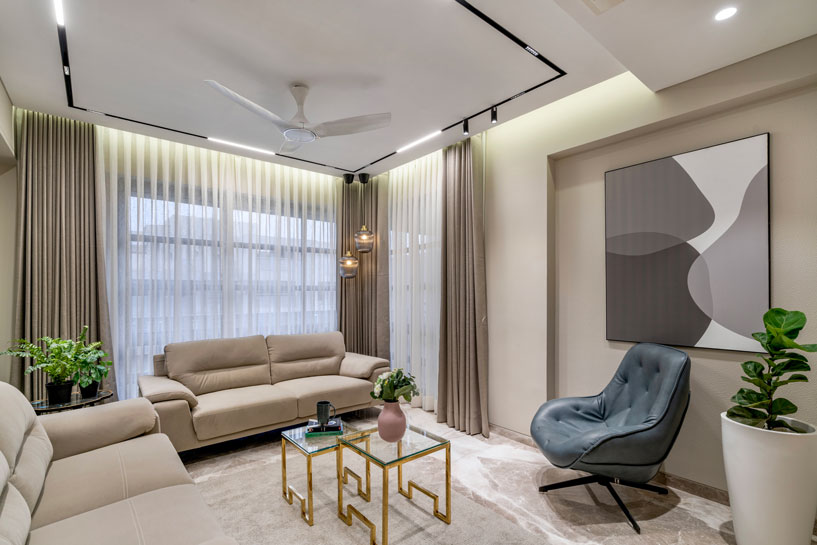 Next to the family room is a balcony spill over space overlooking the city-scape. The light toned color palette gives the spaces minimal, modern and clean look. The wood being naturally light coloured, walls being darker-warm beige and the elegant look of the spaces are tied together with oxford blue accent chairs. The cloud-like appearance of the furniture renders the space fluid.
Next to the family room is a balcony spill over space overlooking the city-scape. The light toned color palette gives the spaces minimal, modern and clean look. The wood being naturally light coloured, walls being darker-warm beige and the elegant look of the spaces are tied together with oxford blue accent chairs. The cloud-like appearance of the furniture renders the space fluid.
Beautiful backlit marble-clad temple
Backlit marble-clad temple space is the grand feature of the penthouse. The recessed ceiling mimics the elemental shikhar detail.
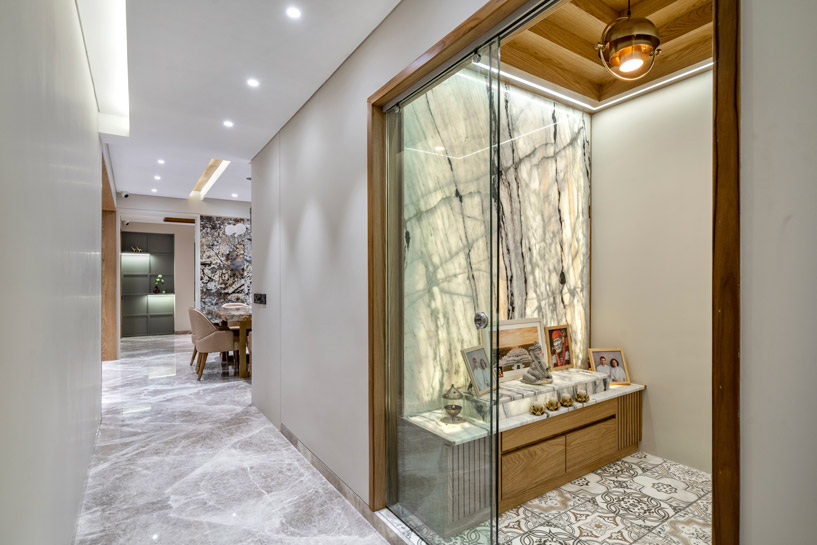
Kitchen and dining area
The kitchen & dining space next to the family room largely consists of Brazilian marble for the platform, dado and the dining table. Extensive use of this material gives a unique character and substantial weight to the overall space and tasteful inclusion of polyurethane in solid gray with blue undertones for cabinets and drawers breaks the monotony yet lets the marble be the center of attraction.
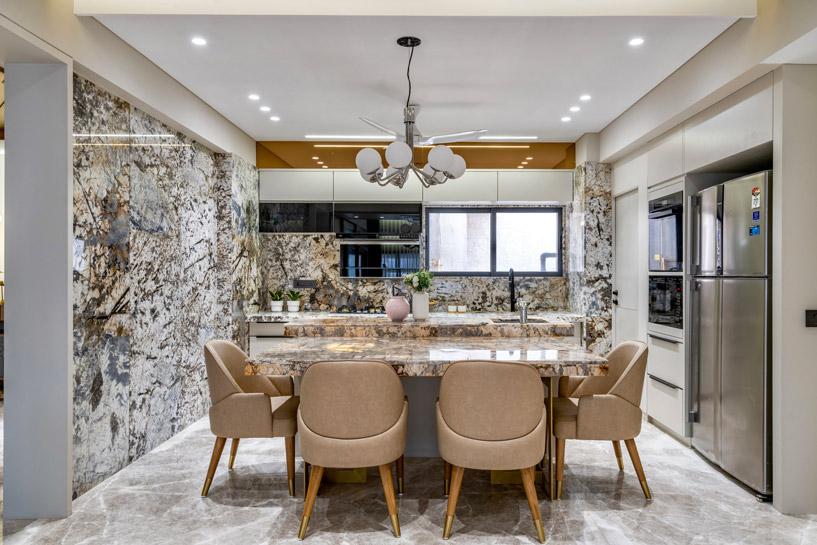 The dining table is segregated into two functions. The slightly higher level acts as a serving platform and the majority and lower surface is for dining purpose. Massive appearance of the table is compensated via backlit translucent marble and sleek metal base. The space is adorned with gold accents as fixtures.
The dining table is segregated into two functions. The slightly higher level acts as a serving platform and the majority and lower surface is for dining purpose. Massive appearance of the table is compensated via backlit translucent marble and sleek metal base. The space is adorned with gold accents as fixtures.
Sophisticated bedrooms
The bedrooms are designed very simplistically to avoid clutter in the personal spaces. For the master bedroom, the palace green accent wall with geometric patterns behind the bed-back gives a rich & elegant touch to the space. The ivory coloured wardrobe with polyurethane has a provision for artifacts in the middle to break the monotony and visual length of wall to wall wardrobe surface. The ceiling is a flat clean design with veneer highlights.
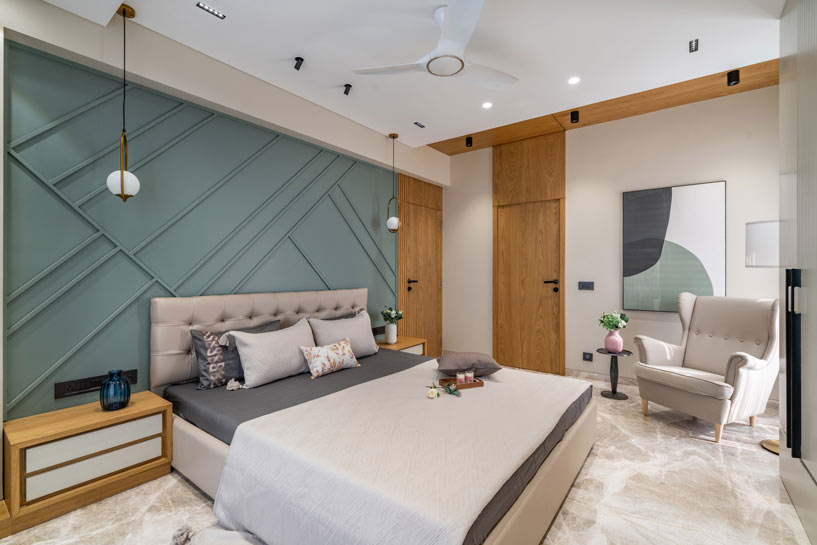 There is provision of cassette AC to achieve ceiling to floor length curtain so that the space seems taller and gives off a cleaner look. Pendant lights hanging from the ceiling over the side tables tie the whole look of the fabric clad bed and leather head-rest together.
There is provision of cassette AC to achieve ceiling to floor length curtain so that the space seems taller and gives off a cleaner look. Pendant lights hanging from the ceiling over the side tables tie the whole look of the fabric clad bed and leather head-rest together.
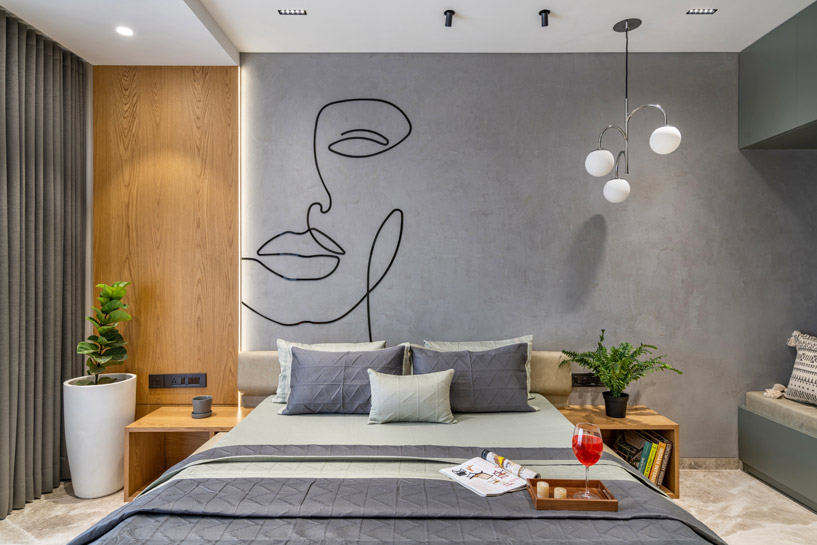 On the contrary, the kids’ bedroom represents the artsy nature of the daughters with a darker color palette in gray and the accent being a lady’s face fixed into the nano-coated exposed RCC bed back. A comfortable chair and a small coffee table are put together to create a cozy nook inside the room.
On the contrary, the kids’ bedroom represents the artsy nature of the daughters with a darker color palette in gray and the accent being a lady’s face fixed into the nano-coated exposed RCC bed back. A comfortable chair and a small coffee table are put together to create a cozy nook inside the room.
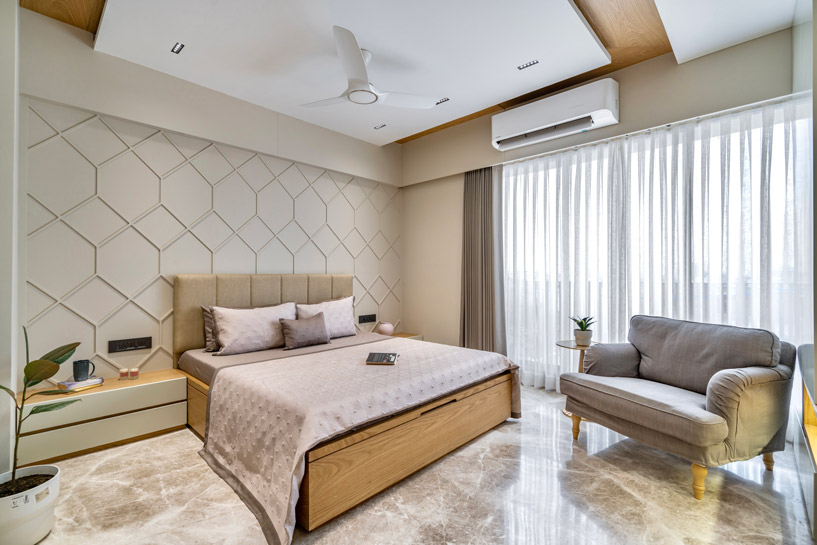 The guests’ bedroom is designed in a warm and light color palette with ivory diamond patterned head-back as the key feature of the room.
The guests’ bedroom is designed in a warm and light color palette with ivory diamond patterned head-back as the key feature of the room.
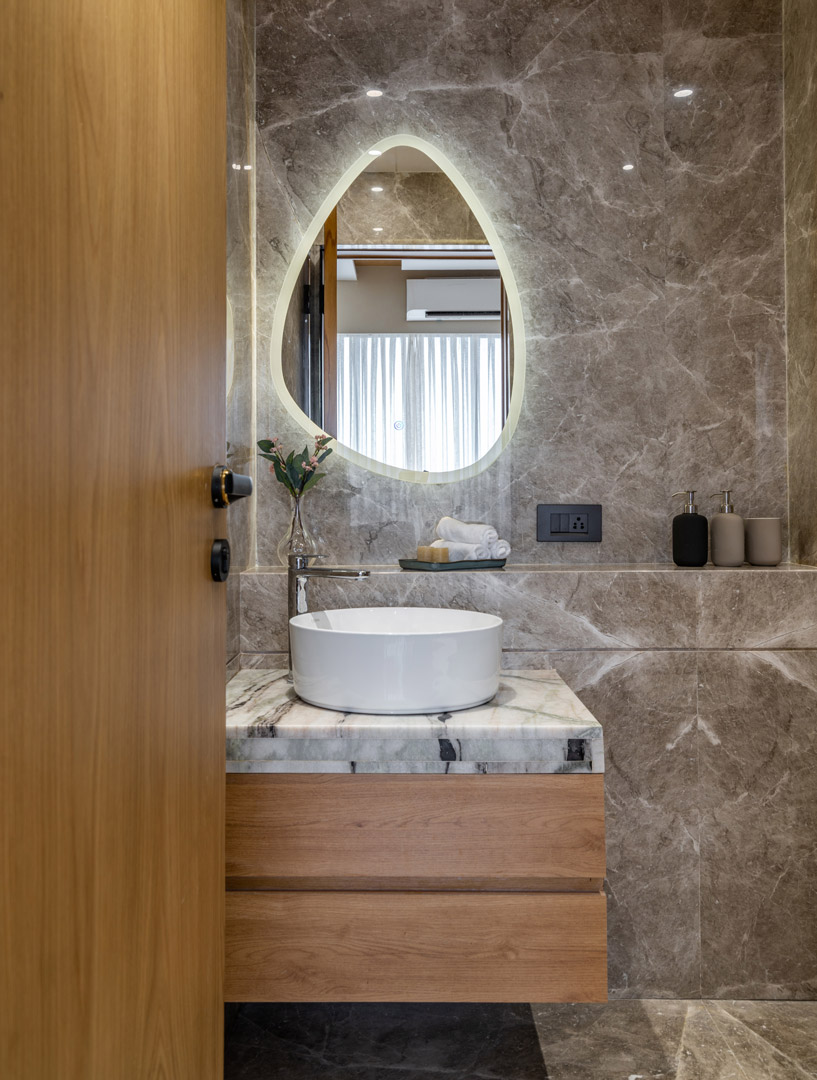 The bathroom door is blended with the wall paneling.
The bathroom door is blended with the wall paneling.
Home theater and lounge space
The upper level consists of a home theater adjoining the lounge space. The room is an enclosure of glass partitions with curtains over them that act as an acoustic measure for the space. Lounge style L-sectional sofa and few cozy recliners convey a sense of comfort as one cherishes the cinematic experience.
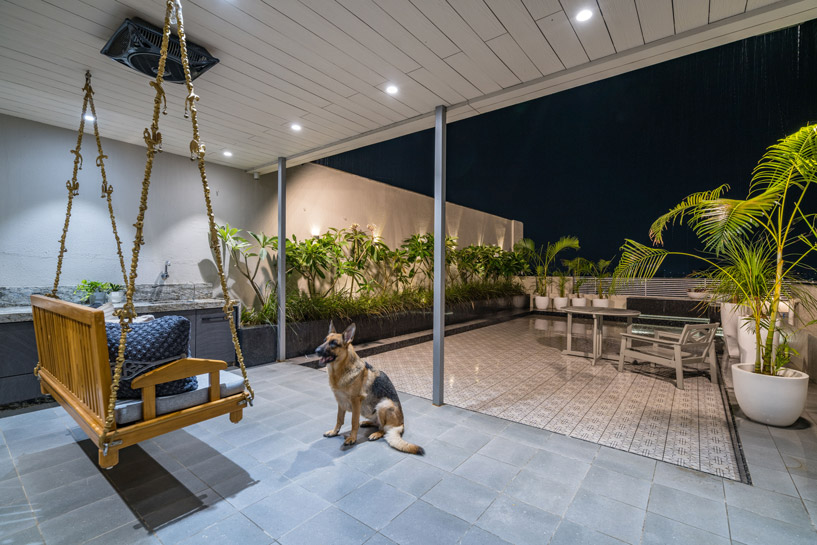 The adjoining spaces can become one huge space that communicates indoors with outdoors upon stacking the sliding doors open. This home theater breathes up an enormous gathering space when open. Such transitional terrace space accommodates a semi-covered patio- an intimate seating zone shaded with pergolas.
The adjoining spaces can become one huge space that communicates indoors with outdoors upon stacking the sliding doors open. This home theater breathes up an enormous gathering space when open. Such transitional terrace space accommodates a semi-covered patio- an intimate seating zone shaded with pergolas.
A green and calm space for therapeutic refreshment
The open terrace is a treat for the eyes and has a calming aura aided by the generous inclusion of plants.
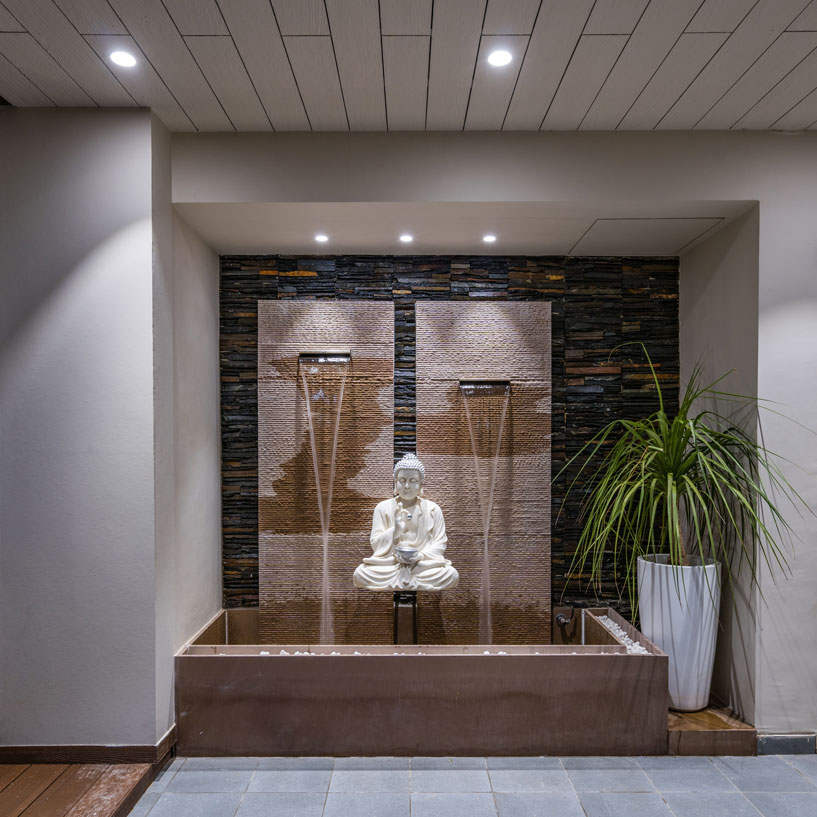 The therapeutic elements include planter beds and seatings, while the key attraction of this recreational space is a stone-clad waterfall feature offering a sense of calmness throughout the day.
The therapeutic elements include planter beds and seatings, while the key attraction of this recreational space is a stone-clad waterfall feature offering a sense of calmness throughout the day.
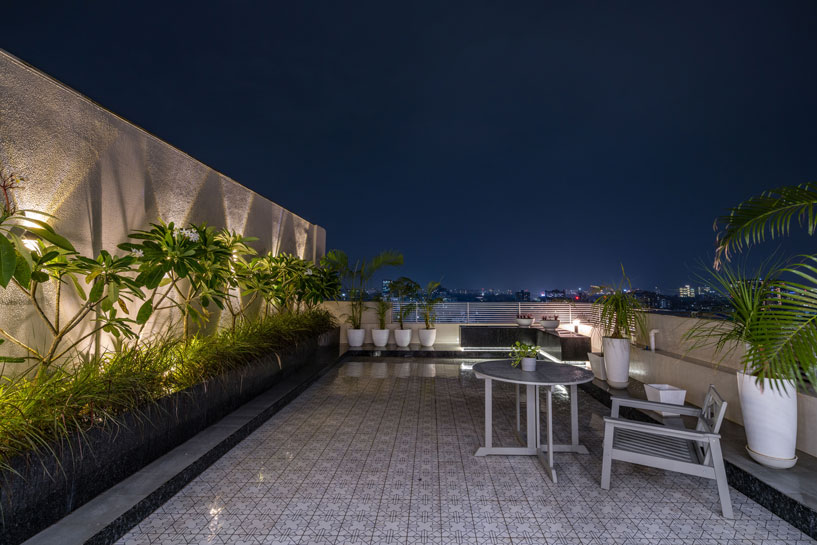 Overall the view is a beautiful intersection of the skyline and the city scape.
Overall the view is a beautiful intersection of the skyline and the city scape.
Project Details
Design Firm: Archaic Design Studio
Project Name: The Vora’s House
Location: Ratnakar-3, Satellite, Ahmedabad
Year Built: 2022
Duration of project: 9 Months
Built up Area: 5000 sq ft
Project Size: 5000 sq feet carpet
Principal Designer(s): Kalpesh Mewada
Team Design Credits (for Particular Project): Priyanka, Raj
Photograph Courtesy: Inclined Studio
Products/Materials/Vendors :
Wallcovering / Cladding: Veneer and PU
Sanitaryware: Jaquar and Cera
Flooring: R K Marble
Paint: Asian paint