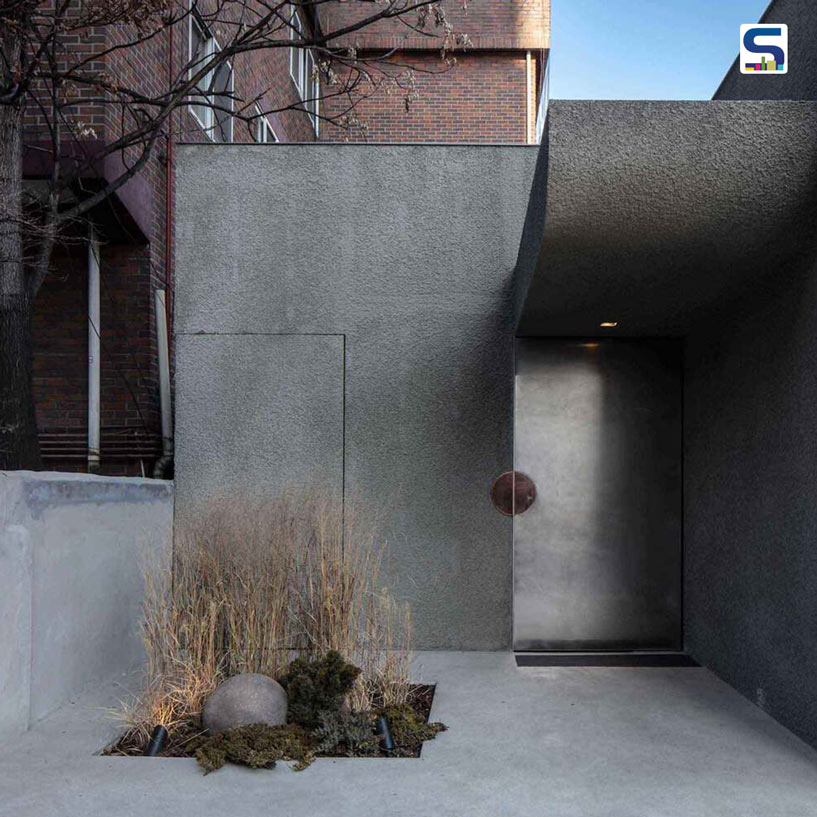
South-Korea based architecture firm T-FP has used concrete extensively on the façade of this Perfume Club. The building used to be an old perfume factory in Soohyang transformed through the impressive architectural interventions made by the firm. However, the firm employed the attributes of a factory structure effectively, such as raw concrete, gable roofs, high-ceiling and column-free space. Read more about the project below at SURFACES REPORTER (SR):
Also Read: Experimenting With Recycled Concrete
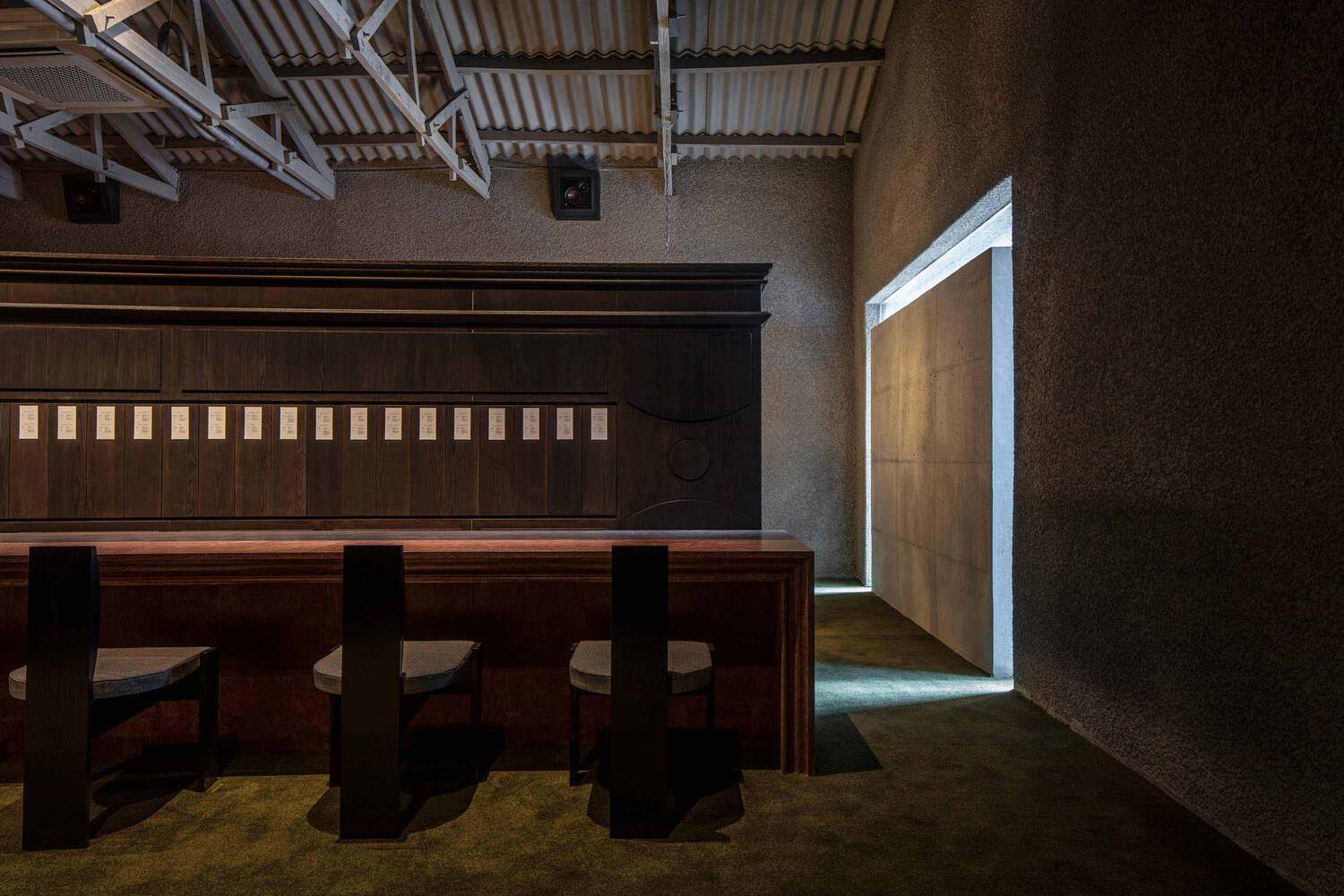
Outstanding Concrete Façade
The raw beauty and simplicity of concrete on the façade of this structure give it an outstanding appearance.
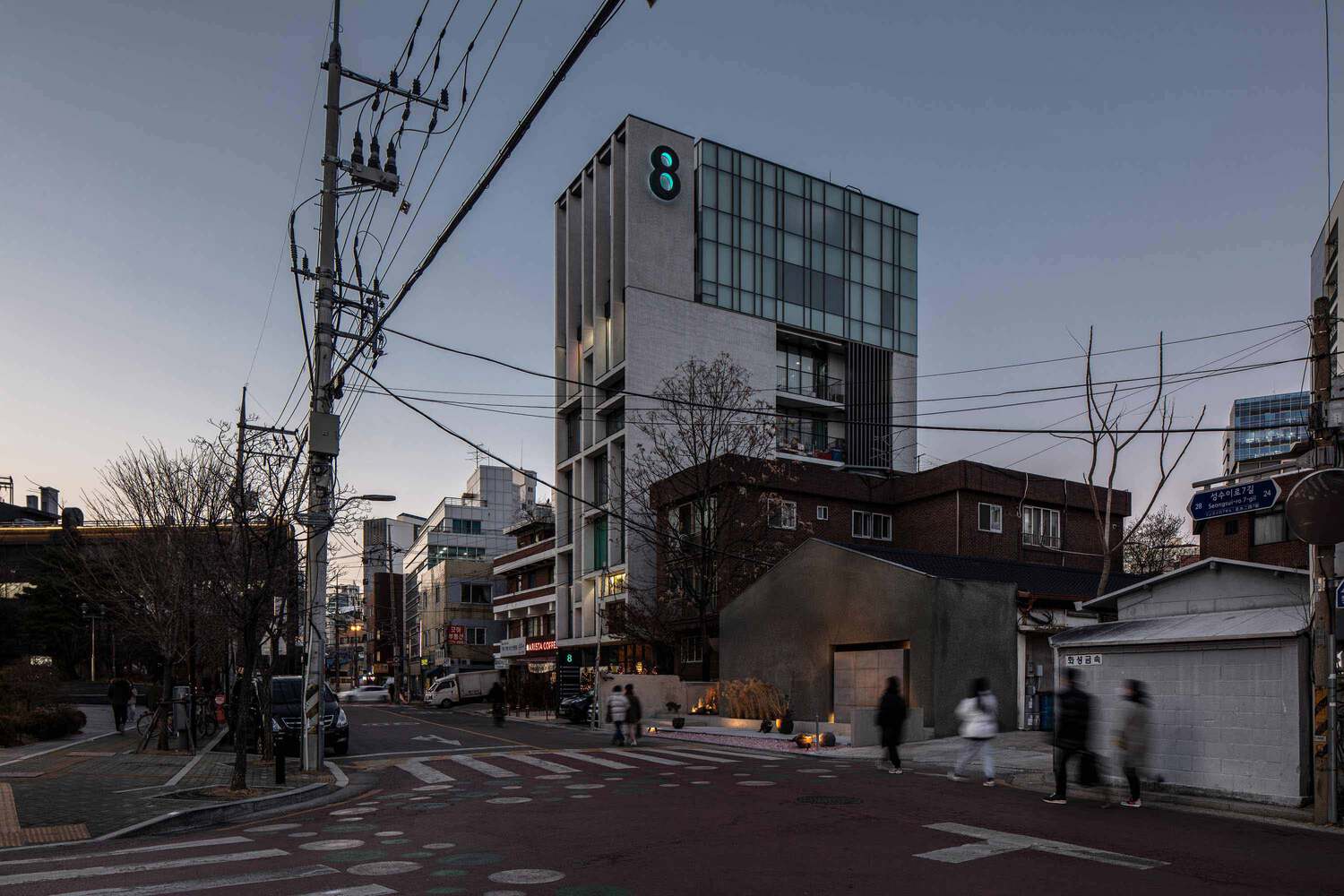 It was also an effective way to stand out in the middle of Seongsu-dong, where there are countless shapes, colors, and materials, and it also drew people’s attention and curiosity.
It was also an effective way to stand out in the middle of Seongsu-dong, where there are countless shapes, colors, and materials, and it also drew people’s attention and curiosity.
Changes in experiences Inside the building
Where outside of the building showcased a rustic, raw appearance of concrete, interiors were contrasted with the presence of multiple colours in the form of furniture, carpet etc. The change in emotions begins with the object right in front of the entrance. Once you enter the main hall, you can feel the sense of visual and touch change due to the luminance, color and thick carpets.
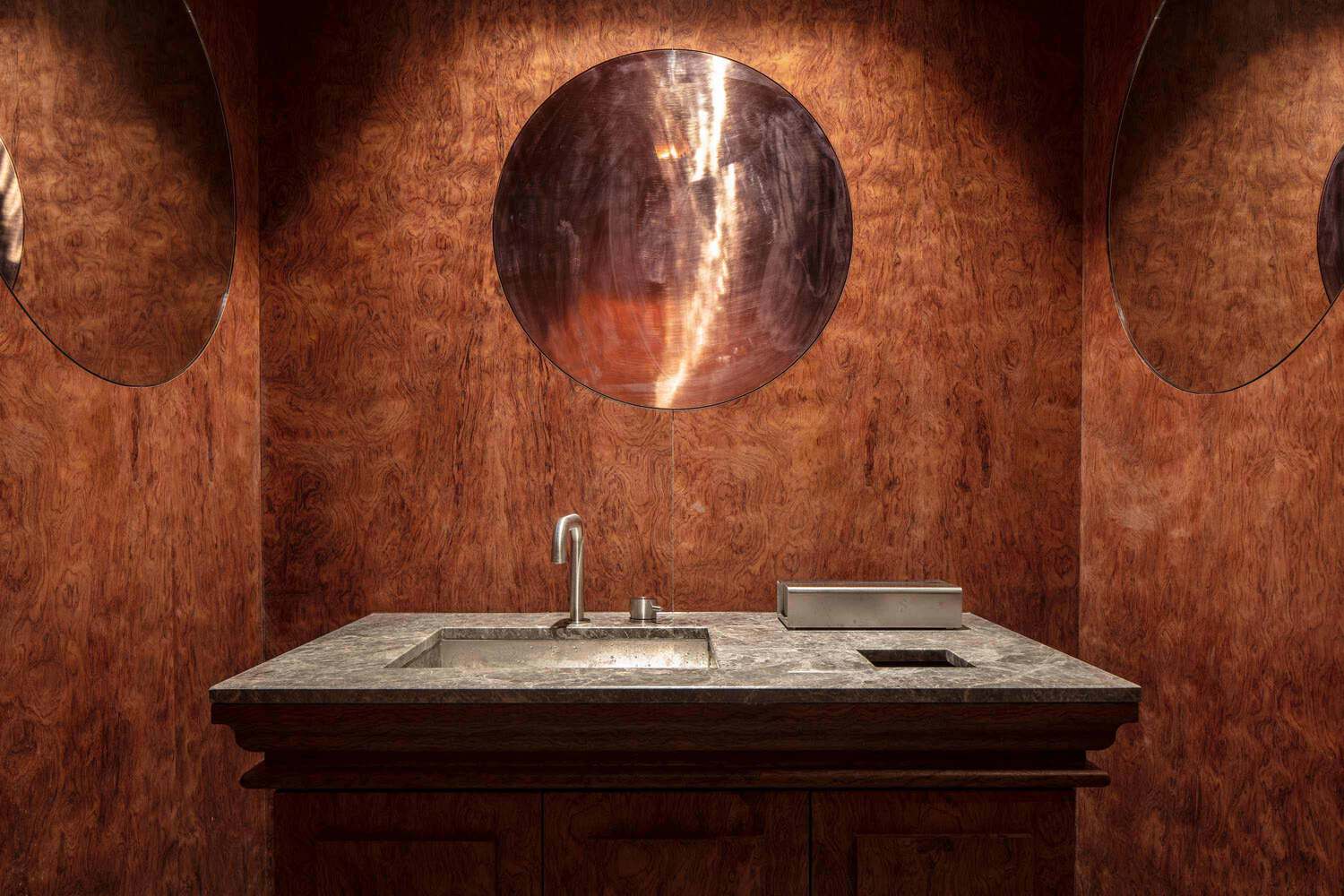 “We tried to make a mysterious and secret place considering the character of the service and thought the core of the spatial experience was to change emotions through the contrast of inside and outside the building,” says the firm.
“We tried to make a mysterious and secret place considering the character of the service and thought the core of the spatial experience was to change emotions through the contrast of inside and outside the building,” says the firm.
Also Read: Concrete Fins Wrap The Second Tallest Building in Kuwait Designed By Foster + Partners | National Bank of Kuwait HQs
Wooden Trusses Add Warmth and Structural Beauty
The use of wood adds a touch of warmth to any space. This club has a wooden truss on the high ceiling that offers structural beauty and warmth to the entire area.
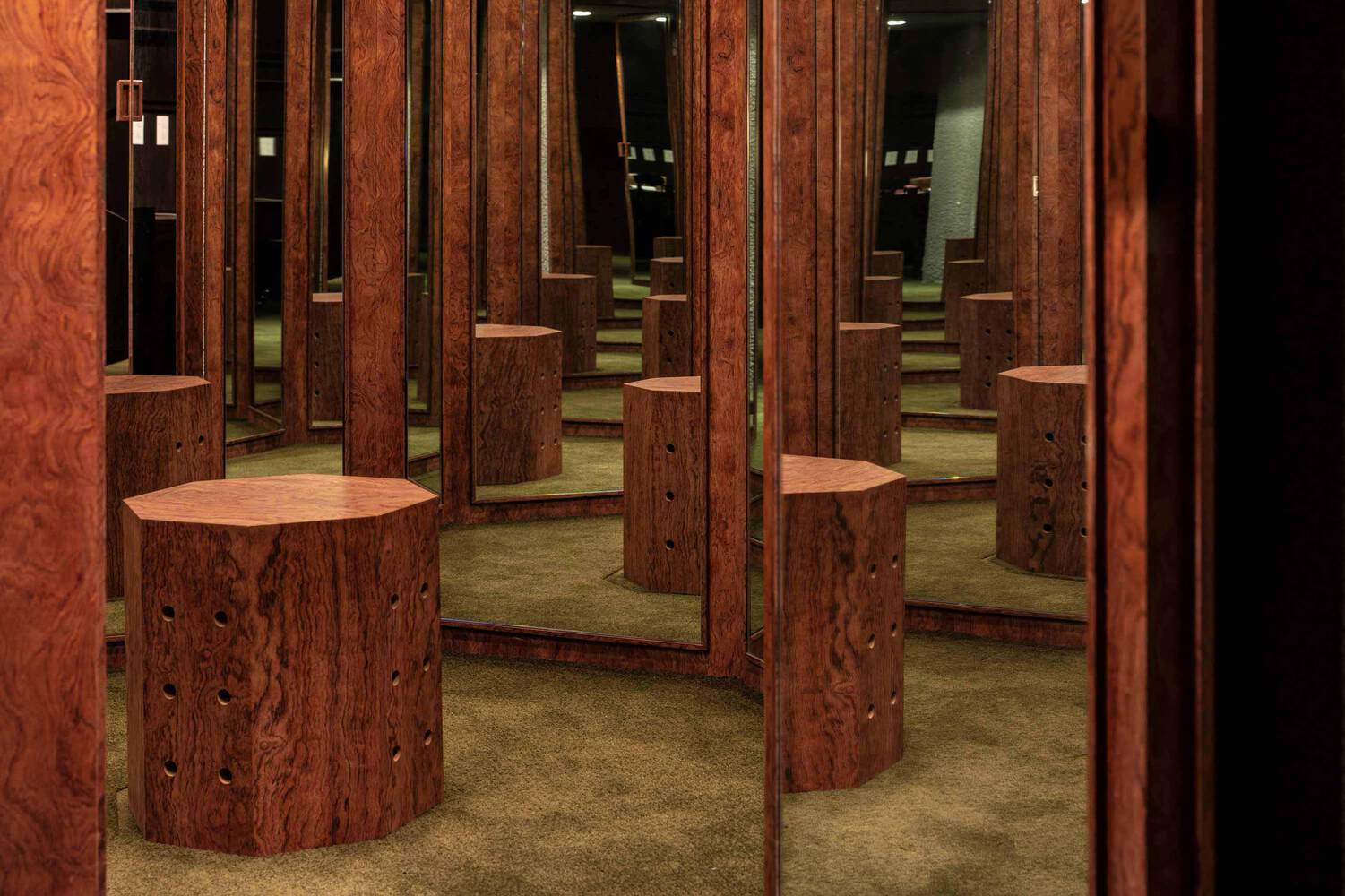 The area is designed for social gatherings and interactions and allows a lounge area for group gatherings and private parties. The main context of this club is to organize perfume workshops. All the lectures and performances curated by The Perfume Club were hosted here.
The area is designed for social gatherings and interactions and allows a lounge area for group gatherings and private parties. The main context of this club is to organize perfume workshops. All the lectures and performances curated by The Perfume Club were hosted here.
Project Details
Location: Seongdong-Gu, South Korea
Architects: T-FP
Area: 162 m²
Year: 2022
Photographs: Kiwoong Hong
Manufacturers: AutoDesk, Trimble Navigation