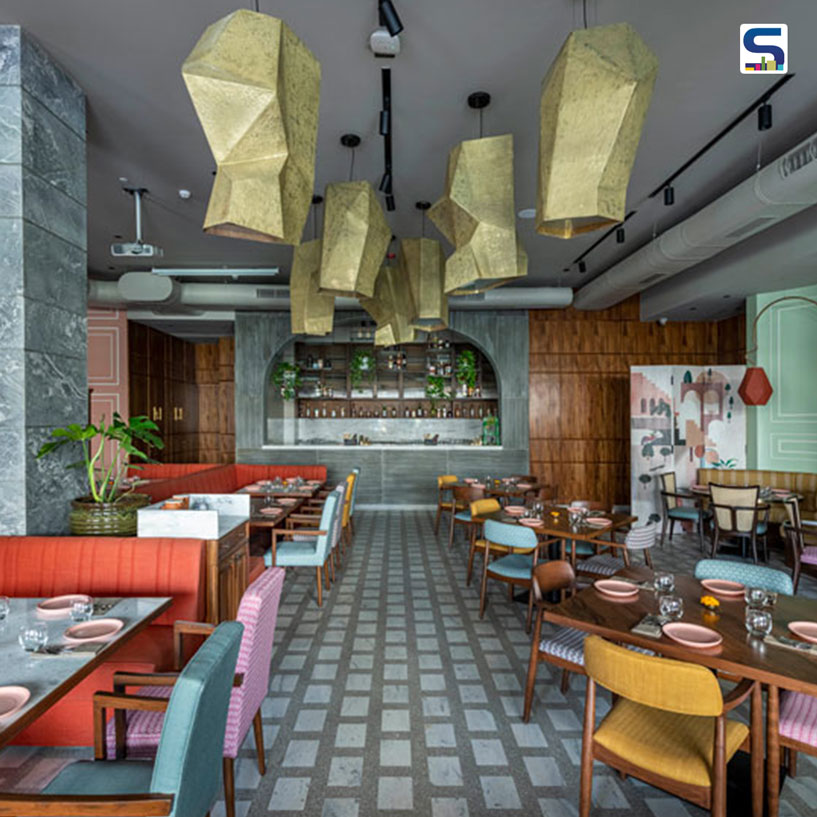
Minnie Bhatt took cues from the history and traditions of India to design ‘Bharat Bhavan’- a restaurant located in Pune. The brief of the clients was to design something that is Indian at heart yet contemporary. And this directive did magic to create something stupendous. The entire restaurant interiors depict the rich amalgamation of old and new. Minnie has shared more details about the restaurant with SURFACES REPORTER (SR). Scroll down to read:
Also Read: Half Tilted Into the Sea, This Restaurant Offers Panoramic Views of Above and Below the Waterline | Under
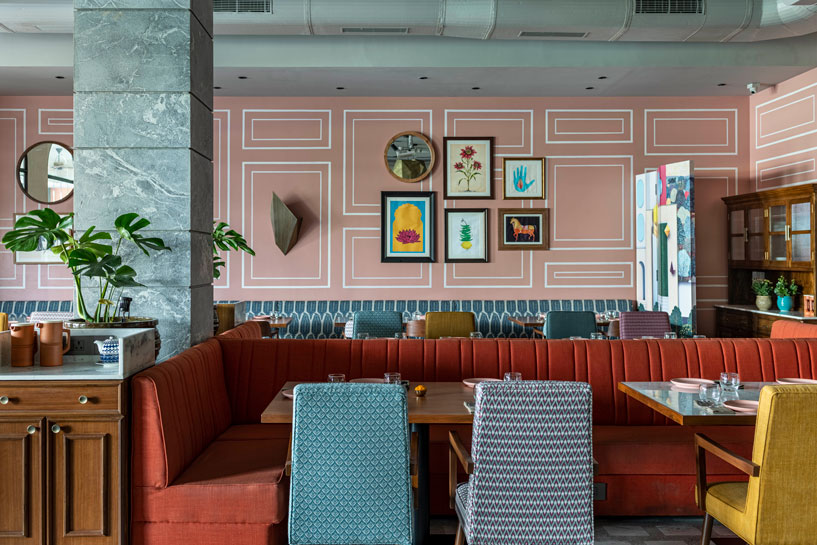 When clients approached Minnie, their instruction was to reflect India inclusive of all parts of it, its history and diversity as they were to serve dishes with origins across many states of the country. The logo they shared gave direction to the aesthetic language to be created. The designer says that they got inspired by the logo and brand identity that the clients shared with them.
When clients approached Minnie, their instruction was to reflect India inclusive of all parts of it, its history and diversity as they were to serve dishes with origins across many states of the country. The logo they shared gave direction to the aesthetic language to be created. The designer says that they got inspired by the logo and brand identity that the clients shared with them.
Spatial Layout
Mentioning the different areas in the restaurant, Minnie says, “The restaurant has a covered outdoor section to the left of the entrance and we created a mithai cart to the right of it. A line of potted plants on terracotta and fibreglass create a visual boundary defining the restaurant area,”
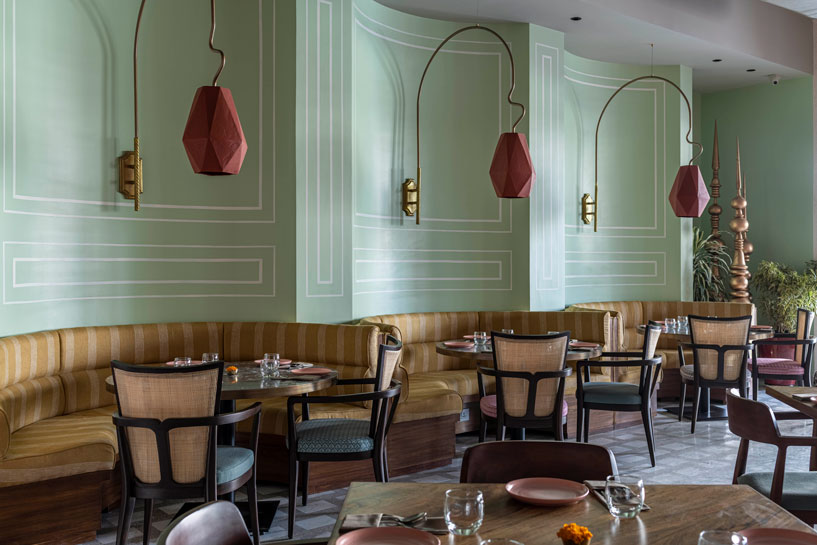 Upon entering inside to the right are curved seating booths, in the centre, there are back-to-back running sofas placed in line with the only column in the centre and towards the far end on the right is another long sofa seating. The bar is prominently towards the back wall and to the right of it is the entrance to the kitchen and service areas. To the left of the bar, there is a small passage leading to the washrooms and accounts office.
Upon entering inside to the right are curved seating booths, in the centre, there are back-to-back running sofas placed in line with the only column in the centre and towards the far end on the right is another long sofa seating. The bar is prominently towards the back wall and to the right of it is the entrance to the kitchen and service areas. To the left of the bar, there is a small passage leading to the washrooms and accounts office.
Contemporary Makeover With Old World Charm
The design and concept of the restaurant is essentially a visual interpretation and eclectic confluence of India’s aesthetic history. The modern Indian is well travelled and exposed to various world cultures yet loves his Indian food and the diversity of his country.
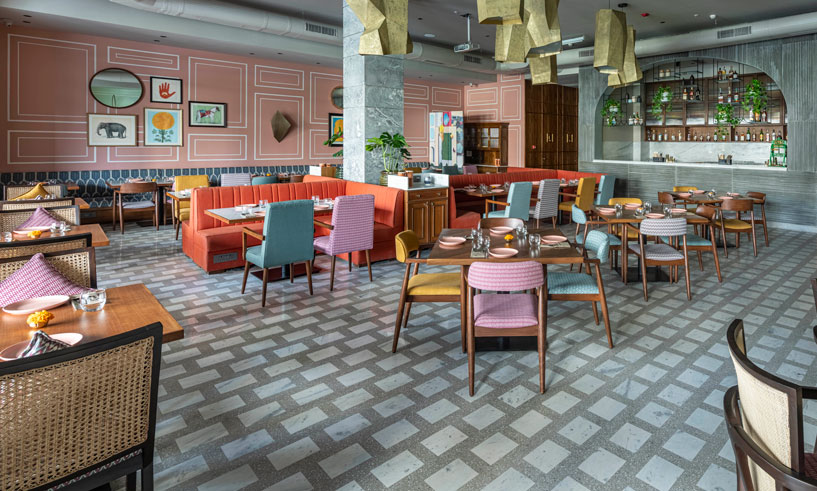 “We have endeavoured to depict the history of India through the interiors of the space. The flooring is inspired by the British colonial era terrazzo, the walls by the palaces of Rajasthan, the artworks are contemporary with Indian subjects, the bar is modern in cast concrete though its form ( the arch) is old world,” shares Minnie.
“We have endeavoured to depict the history of India through the interiors of the space. The flooring is inspired by the British colonial era terrazzo, the walls by the palaces of Rajasthan, the artworks are contemporary with Indian subjects, the bar is modern in cast concrete though its form ( the arch) is old world,” shares Minnie.
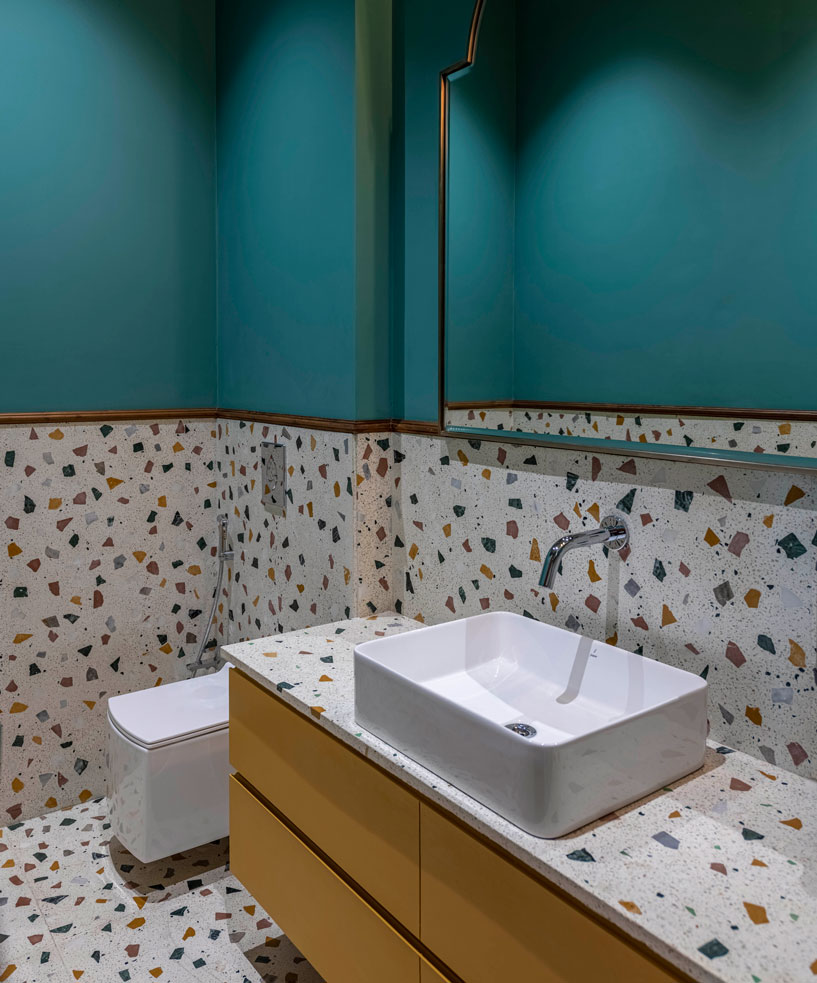 The divider screens that hide the kitchen and bathroom entrances are custom-created prints, again with an eclectic mix of Indian elements.
The divider screens that hide the kitchen and bathroom entrances are custom-created prints, again with an eclectic mix of Indian elements.
Terrazzo Flooring
The flooring of the restaurant is cast-in-situ terrazzo reminiscent of the colonial era, in white marble and grey terrazzo. “This posed a bit of a challenge to execute but turned out beautifully and is a strong visual element in the space.
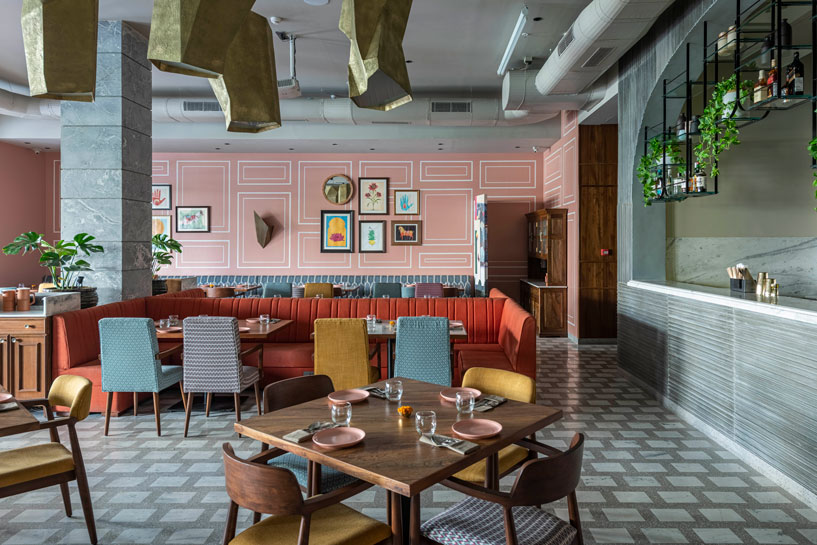 The entire process took more than a month to execute on-site, after getting many samples made to get it done perfectly,” she shares.
The entire process took more than a month to execute on-site, after getting many samples made to get it done perfectly,” she shares.
Focal Point of the Restaurant
The sculptural pendant lights are the central highlight of the restaurant custom created in pure brass sheets, drawing inspiration from the vintage brass decorative objects created in ancient India but in modern, contrasting forms.
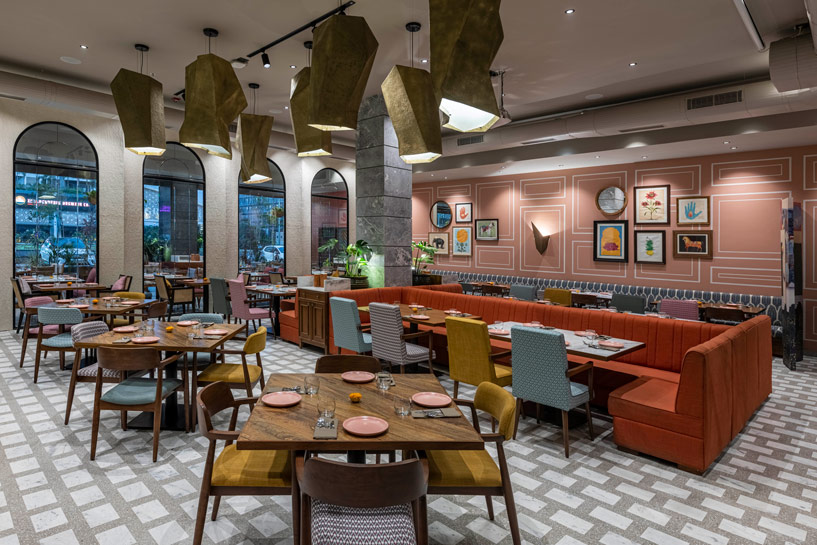 The large lights emerging out of the curved wall have a modern form but an earthy Indian terracotta shade.
The large lights emerging out of the curved wall have a modern form but an earthy Indian terracotta shade.
Impressive Framed Artworks
The framed artworks are a mix of India’s history and the elements that we have carried along through the decades that still resonate with us. Like the lotus flower which in Buddhism is compared to the flowering of consciousness, the lemon and green chilli that we consider to ward off the evil eye, the elephant, the palm with a flower in its centre and the marigold which is considered auspicious.
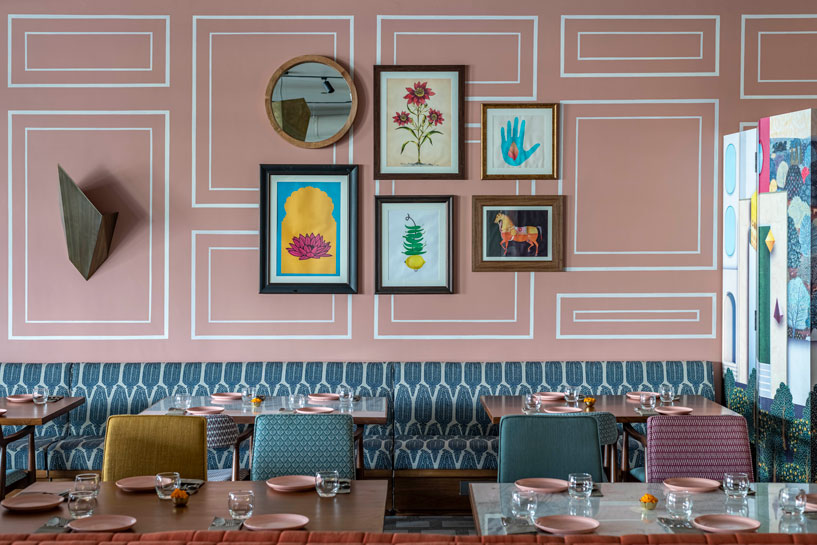 All these while appearing to be a completely random selection evoke something in us that takes us to the culture we grew up in and are proud of,” explains the designer.
All these while appearing to be a completely random selection evoke something in us that takes us to the culture we grew up in and are proud of,” explains the designer.
The Facade Depicting Palaces of India
The facade of the restaurant also has drawn inspiration from the palaces of India and their architecture but is depicted in a contemporary fashion.
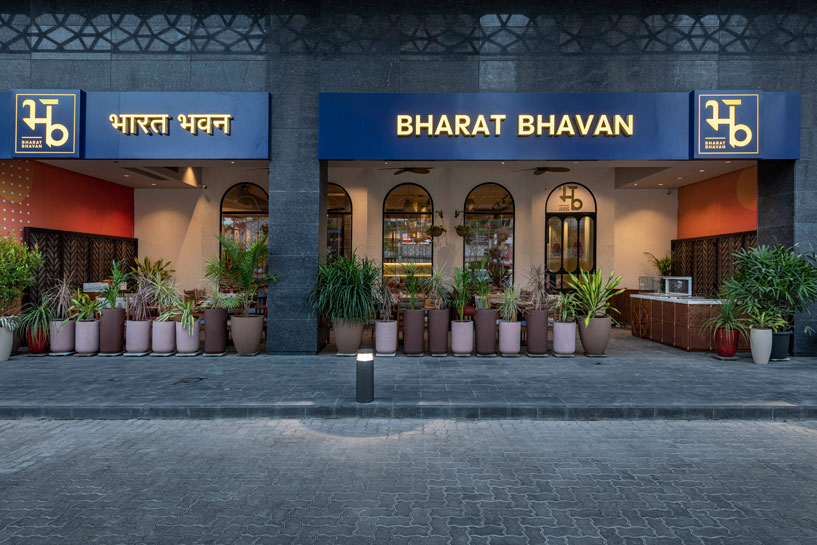 It has curved arched walls with wrought iron members holding bevelled glass panes, another inspiration from the colonial era.
It has curved arched walls with wrought iron members holding bevelled glass panes, another inspiration from the colonial era.
Colours Reverberating Old Era
As the entire restaurant is echoing the richness of Indian colours and traditions, so does its colour palette, which was inspired by the dull pink walls of historical structures in Jaipur. The wall was designed as a contemporary depiction of Jaipur.
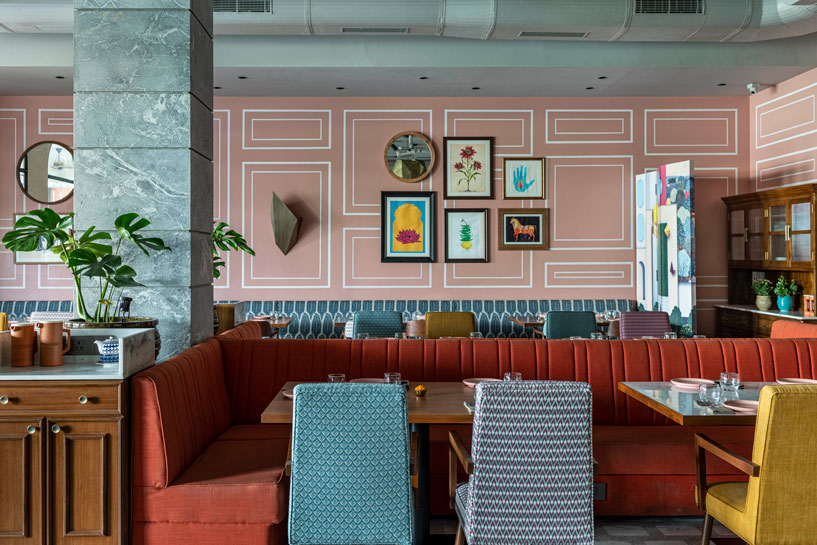
The curved pale green the firm chose for the curved walls is a colour that was popular in the colonial era. The upholstery fabrics are a combination of Indian textile prints like block prints and shibori and they dot the space with colours of rust, pink, yellow and green.
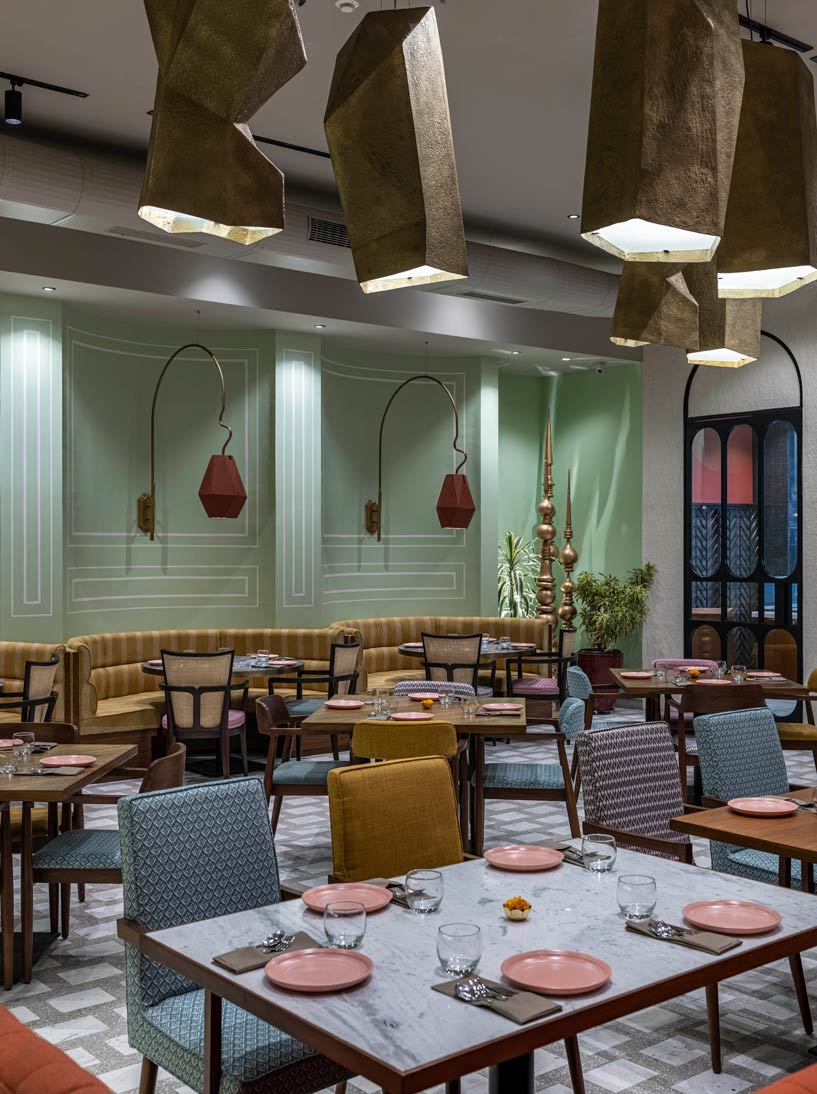
Other Striking Design Elements
There is a mithai cart created at the entrance that will serve desserts to the guests in a charming way. Further, the furniture is eclectic with cushioned couches, teak wood chairs and marble top tables.
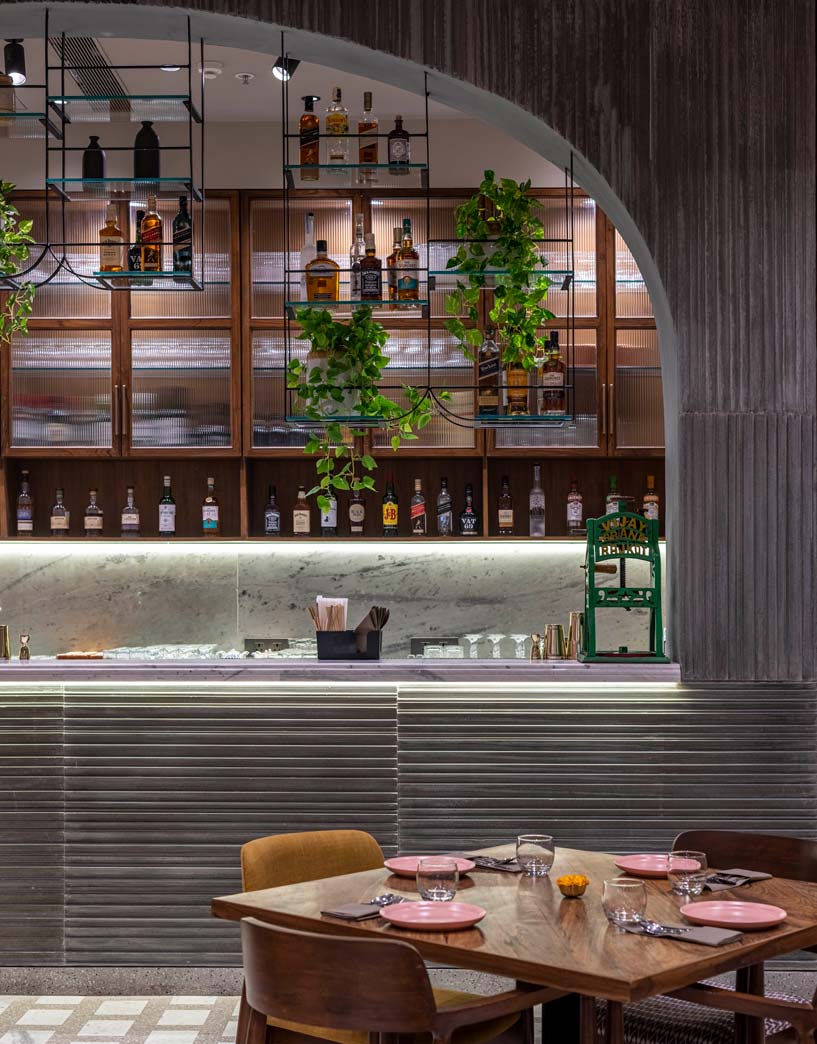 The bar is arched and shaped with a suspended display rack for bottles. The finish is pre-cast concrete with a ribbed pattern. The countertop is in Indian white marble and has a circular brass foot rail.
The bar is arched and shaped with a suspended display rack for bottles. The finish is pre-cast concrete with a ribbed pattern. The countertop is in Indian white marble and has a circular brass foot rail.
Overall, the restaurant is eclectic and timeless in its design language with emphasis on joining the dots between the original India of the past to the contemporary one marching forward with the world.
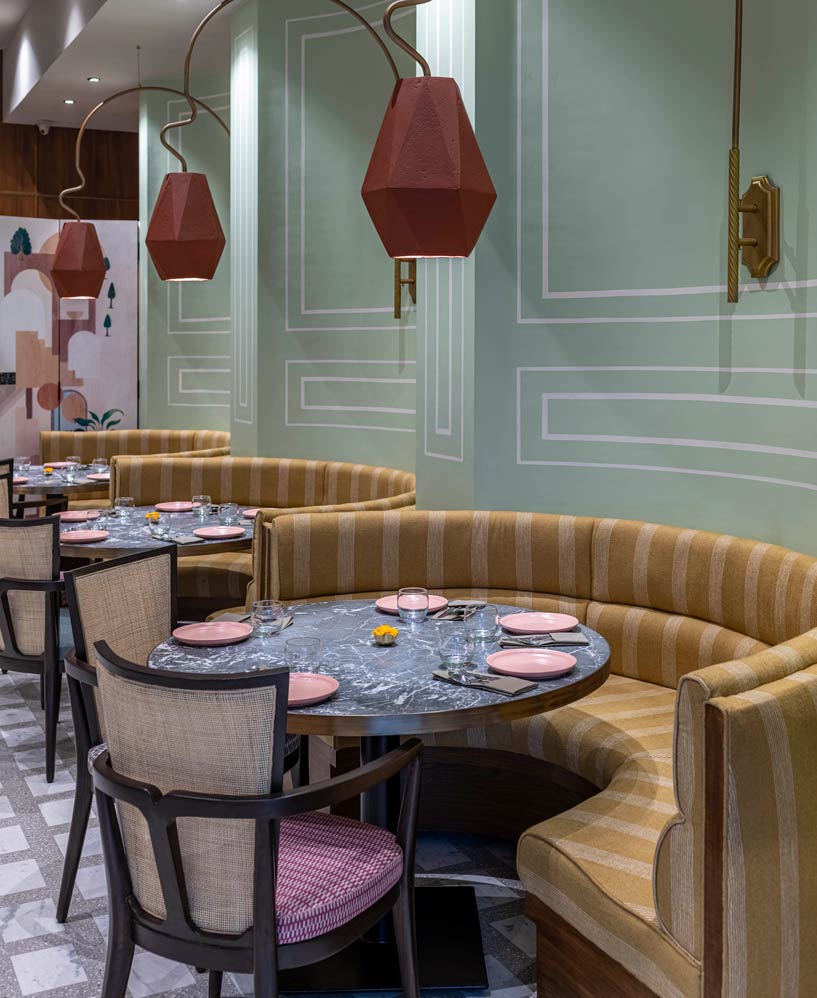 The curved seating is the designer’s most favoruite part. To complete the visual charm of this area, the team sculpted the wall to create circular bays and designed and custom-created the terracotta light fitting there. “I love the visual composition of it. The seating gives guests their own nook when dining in the restaurant,” she tells.
The curved seating is the designer’s most favoruite part. To complete the visual charm of this area, the team sculpted the wall to create circular bays and designed and custom-created the terracotta light fitting there. “I love the visual composition of it. The seating gives guests their own nook when dining in the restaurant,” she tells.
Also Read: Organic Shapes, Green Walls and Nature-Inspired Hues Give A Dreamy Vibe To This Restaurant | Ahmedabad | Amogh Designs
Major Challenges
“As the space was a clear rectangular one structuring the kitchen and bar and seating didn’t pose too many challenges. "We were able to create the desired layout fairly comfortably. The space has a very good ceiling height too. Planning the air conditioning ducts along with the kitchen exhaust ducts and accommodating correct lighting positions however did pose a challenge,” the designer elaborates.
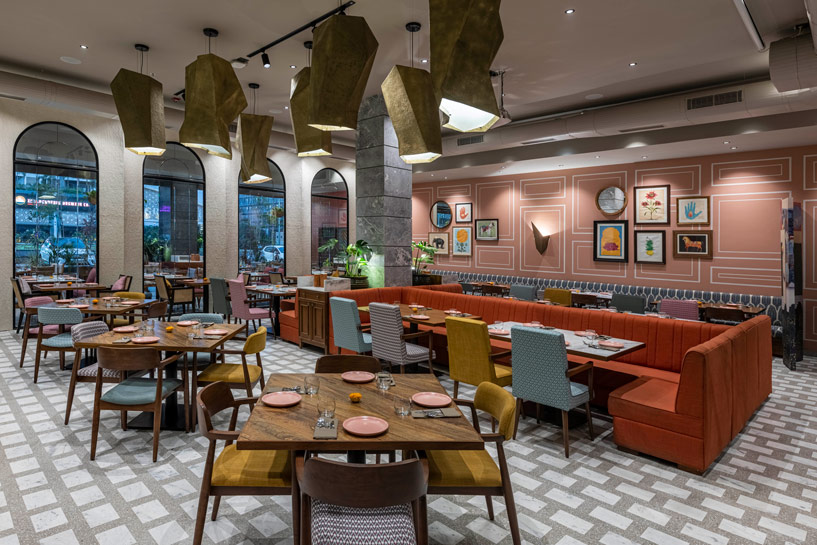 Generally, the kitchen exhaust system exits the space from the kitchen, but due to the developer's provision, we had to accommodate it in a way that it ran through the restaurant guest area and exited from the facade. With a lot of detailed planning and many iterations, we managed to resolve the problem by working out a false ceiling along the periphery of the interior space, while keeping the central area open giving maximum height to the space, she continues.
Generally, the kitchen exhaust system exits the space from the kitchen, but due to the developer's provision, we had to accommodate it in a way that it ran through the restaurant guest area and exited from the facade. With a lot of detailed planning and many iterations, we managed to resolve the problem by working out a false ceiling along the periphery of the interior space, while keeping the central area open giving maximum height to the space, she continues.
Project Details
Project Name: Bharat Bhavan
Designer : Minnie Bhatt
Location : Pune
Photo Courtesy : Prashant Bhat
About the Designer
Minnie Bhatt completed her master’s in interior design from Sophia Polytechnic and started as an intern with Sunil Jasani and Sangeeta Mansharmani of FinelinesDesigners and then took up a full-time job with them for five years. Post which she did projects on her own and as an associate with a couple of architects before introducing Minnie Bhatt Design about 15 years ago.
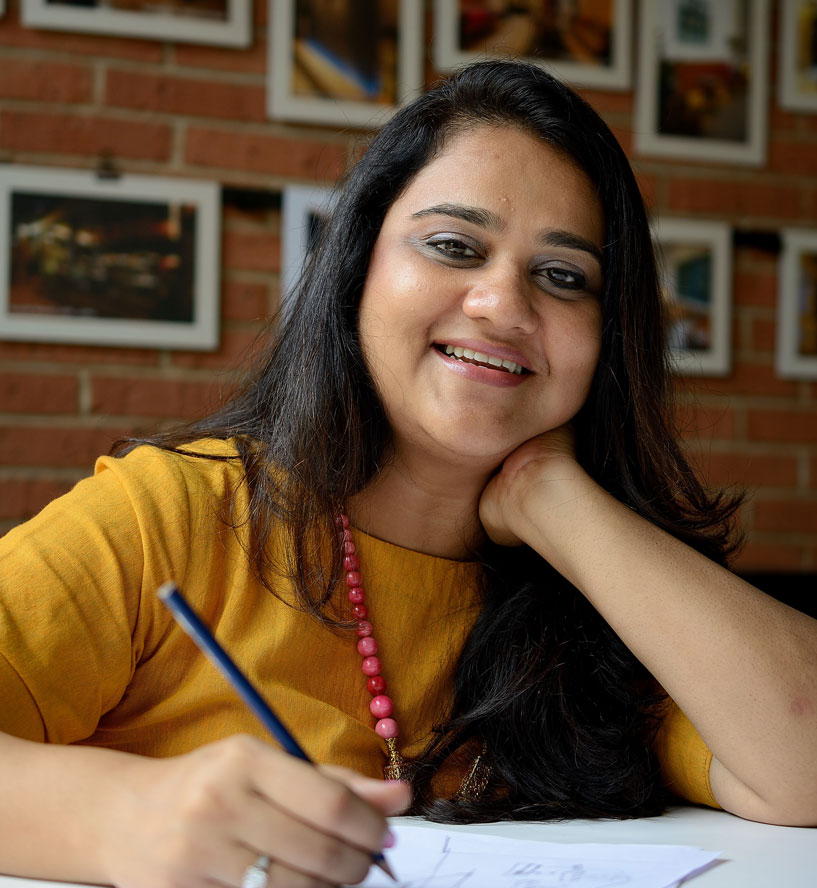
Keep reading SURFACES REPORTER for more such articles and stories.
Join us in SOCIAL MEDIA to stay updated
SR FACEBOOK | SR LINKEDIN | SR INSTAGRAM | SR YOUTUBE
Further, Subscribe to our magazine | Sign Up for the FREE Surfaces Reporter Magazine Newsletter
You may also like to read about:
Brick Funnel Underscores The Bar-Like Dining Setup of This Japanese Restaurant in China | bigER club design
Feels like Europe in this Kitchen and Bar Restaurant in Mumbai | Umesh Desai & Associates
and more