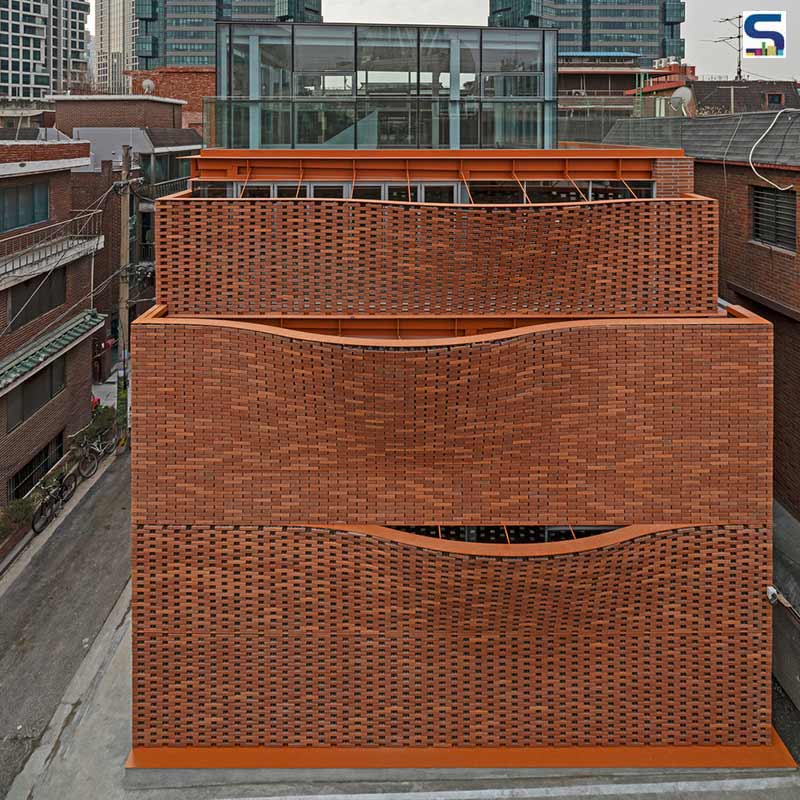
Korean Architecture Firm JYA-rchitects has recently finished the construction of ‘Wave’, a commercial building with a rippling red brick façade in Seongsu-dong, Seoul, South Korea. Nestled amidst a dense urban fabric, the project stands out owing to its attention-grabbing exterior. The project was an old multi-family house getting a makeover that augments the area’s classic look while nicely cohabiting with its commercialization. Read more about the project below at SURFACES REPORTER(SR):
Also Read: Exposed Red Brick Wall With Butterfly Roof Accentuates The Raw Beauty Of This Tapered House in Chandigarh | Studio Mohenjodaro
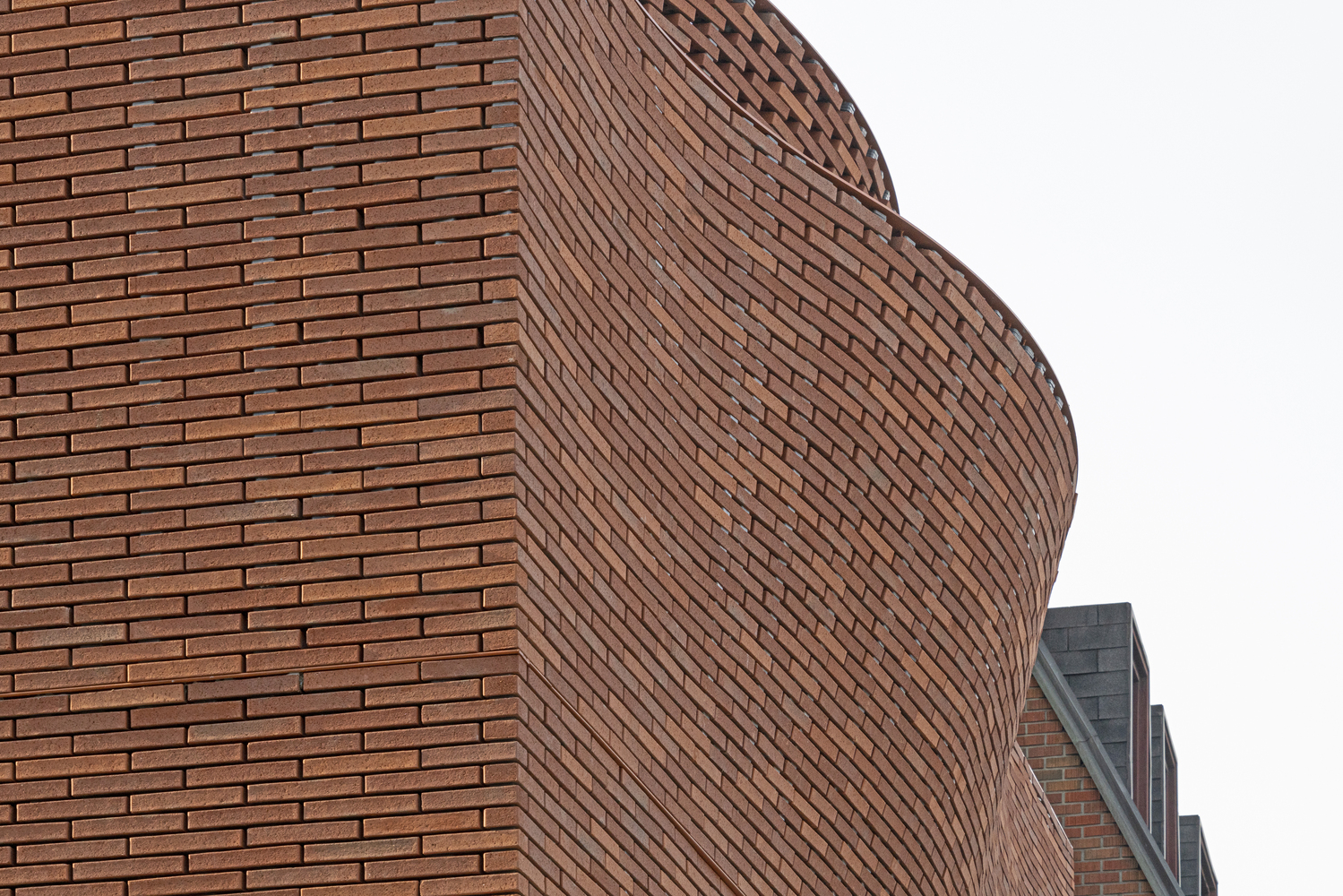 An old multi-family house in Seoul, South Korea gets a wonderful makeover into a commercial building by JYA-rchitects.
An old multi-family house in Seoul, South Korea gets a wonderful makeover into a commercial building by JYA-rchitects.
Curvy Brick Facade- The Focal Point
The project becomes a cynosure in the region owing to its curved brick facade that provides openness and privacy to the structure. The firm aimed to retain the character of the area by creating a building that could coexist harmoniously with neighboring housing units.
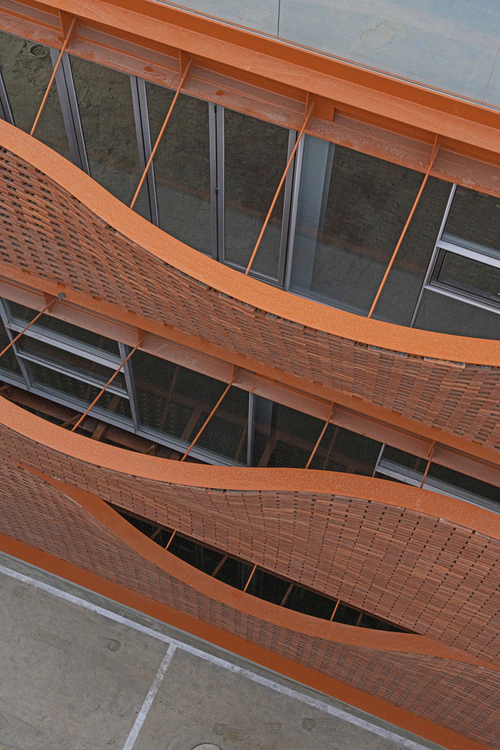 Exposed red brick was intentionally chosen for creating the exterior of the structure since it is a material that distinguishes Seongsu-dong today and its usage is enforced by law. Although the project looks visually appealing because of its undulating facade, creating such a wavy exterior has its own set of physical obstacles and limitations.
Exposed red brick was intentionally chosen for creating the exterior of the structure since it is a material that distinguishes Seongsu-dong today and its usage is enforced by law. Although the project looks visually appealing because of its undulating facade, creating such a wavy exterior has its own set of physical obstacles and limitations.
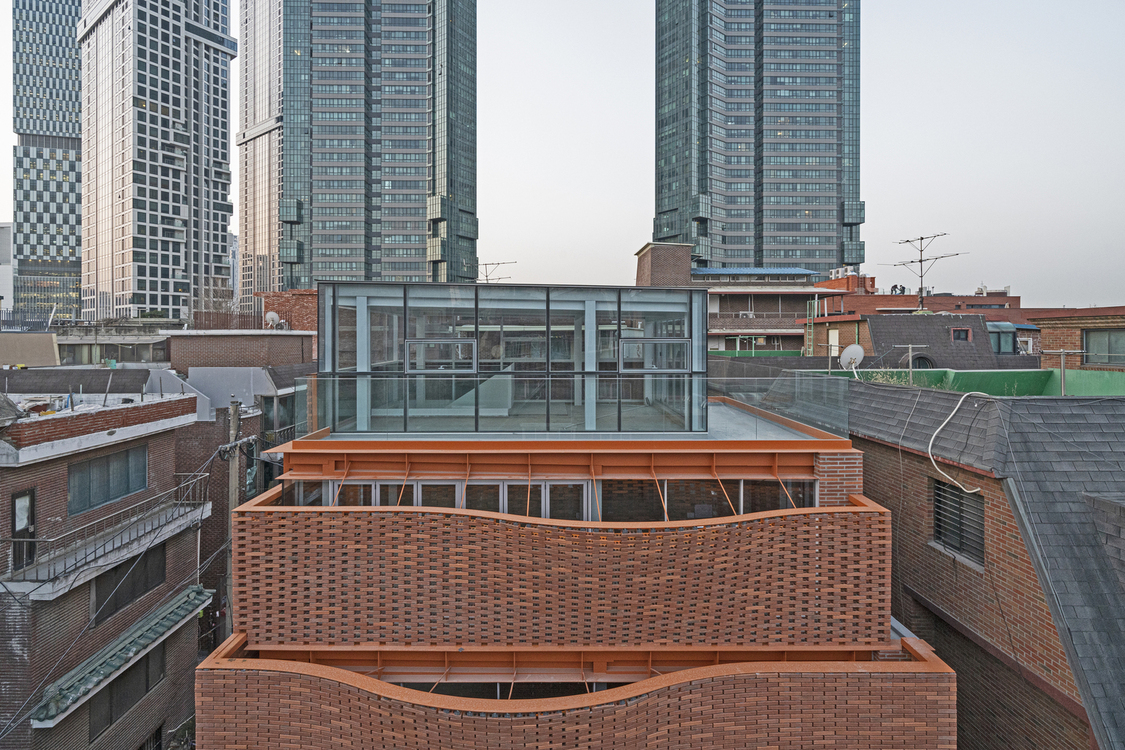 “The assignment was structurally challenging because the walls were divided in the center, necessitating the load of the bricks to be suspended in the air via a separate structure rather than being immediately transmitted to the foundation,” mentioned the architects.
“The assignment was structurally challenging because the walls were divided in the center, necessitating the load of the bricks to be suspended in the air via a separate structure rather than being immediately transmitted to the foundation,” mentioned the architects.
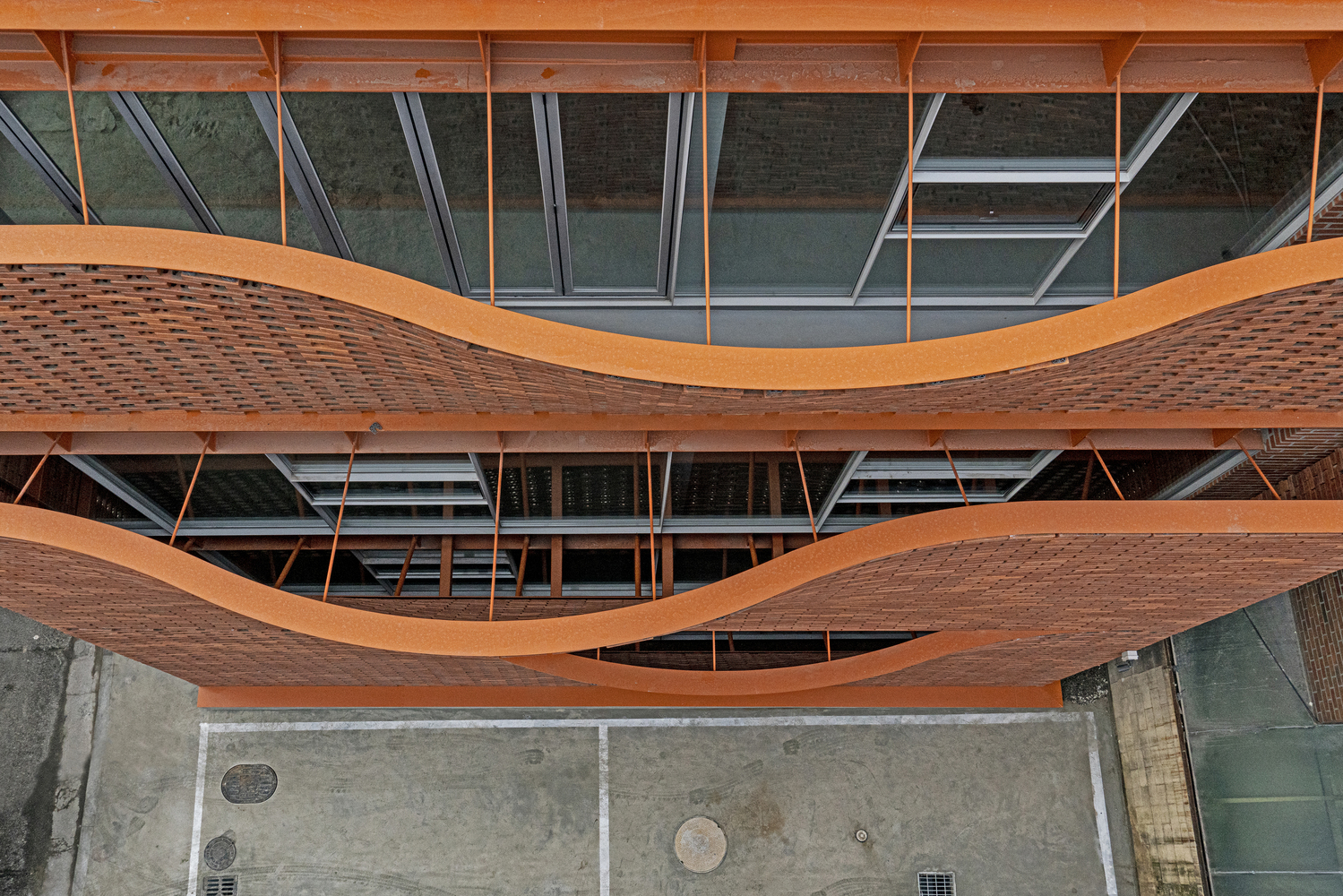 A dry construction process is used to create the curved forms of the bricks, and round bars were checked according to the angle using 3D simulation for curvature treatment before construction started.
A dry construction process is used to create the curved forms of the bricks, and round bars were checked according to the angle using 3D simulation for curvature treatment before construction started.
Also Read: Studio Lotus Designs A Distinctive Brick Facade Inspired by Ikat Patterns For Krushi Bhawan in Odisha | An Epitome of Sustainability
Large Windows and Openings for Daylighting
To generate a feeling of openness within the interior, large openings and windows were required. However, such construction might cause dissatisfaction among the neighbours and inhabitants. Thus, the architects installed a double-skin with a multi-exterior layer to offer a translucent, open interior that also ensures privacy at the same time
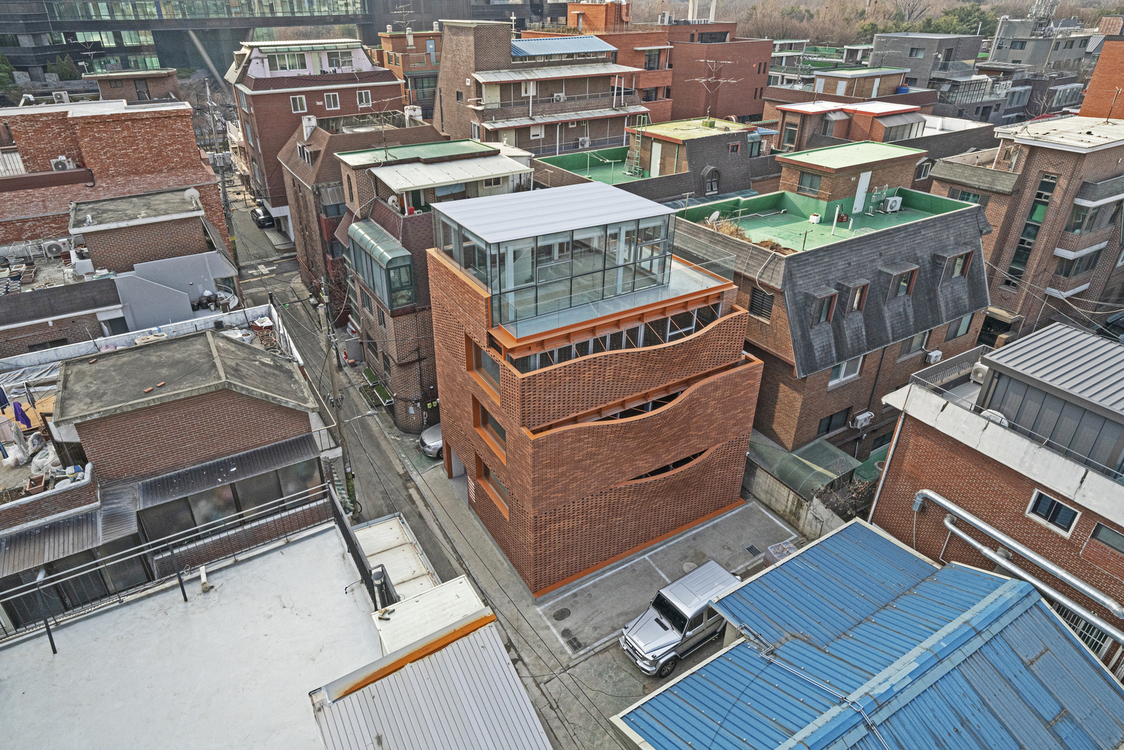 Wavy shapes allow it to meet two distinct functional needs: first, it hides the outside views while allowing an open-to-the-sky feeling.
Wavy shapes allow it to meet two distinct functional needs: first, it hides the outside views while allowing an open-to-the-sky feeling.
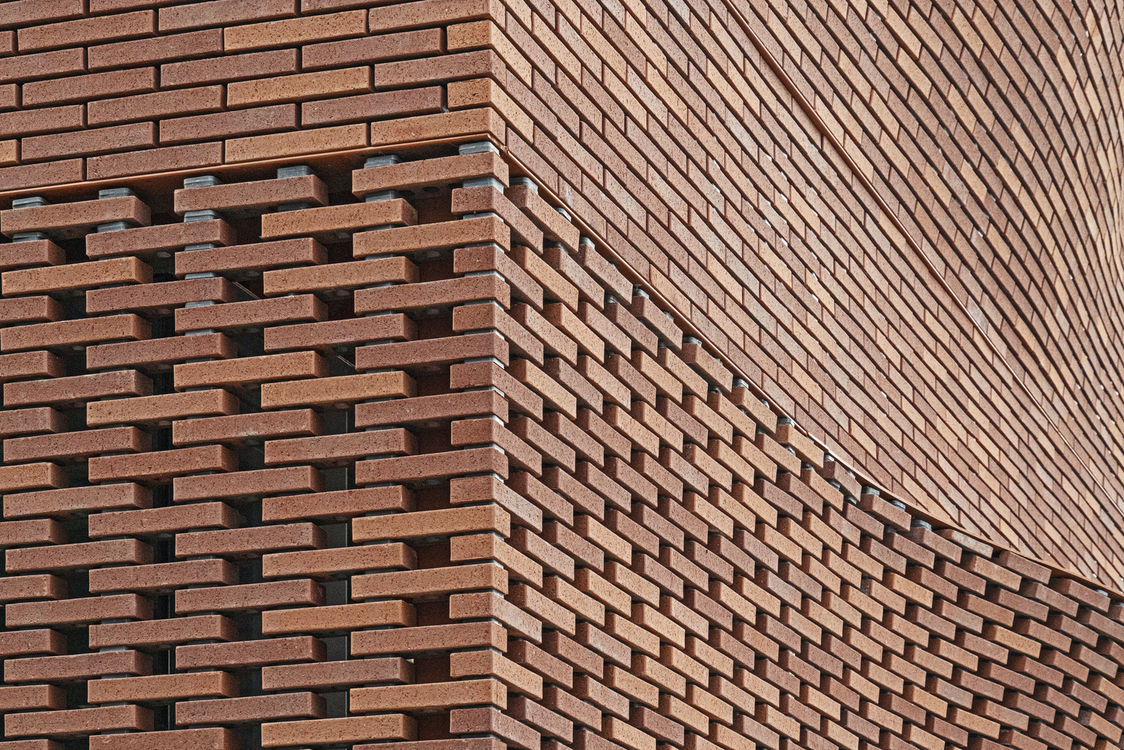
The shape not only fulfills its functional news but also looks alluring from the outside.
Staircase Relocated
The project gets a staircase relocation for effective planar usage as a commercial building.
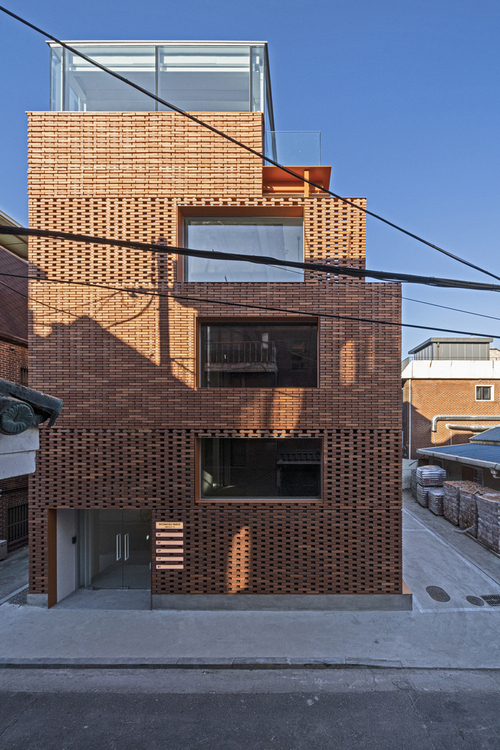 Further, the main area was utilized in touch with undulating walls. All-glass design, landscape, and terrace are kept closed to the wavy walls to create a sense of openness. The presence of inhabitants gives the red building a more vibrant look.
Further, the main area was utilized in touch with undulating walls. All-glass design, landscape, and terrace are kept closed to the wavy walls to create a sense of openness. The presence of inhabitants gives the red building a more vibrant look.
Project Details
Project Name: Wave
Location: Seoul, South Korea
Architecture Firm: JYA-rchitects
Project Team: Won Youmin, Jo Janghee, Kim Sooyoun, Kang Jongsu
Photo Courtesy: Hwang Hyochel
Keep reading SURFACES REPORTER for more such articles and stories.
Join us in SOCIAL MEDIA to stay updated
SR FACEBOOK | SR LINKEDIN | SR INSTAGRAM | SR YOUTUBE
Further, Subscribe to our magazine | Sign Up for the FREE Surfaces Reporter Magazine Newsletter
You may also like to read about:
Prestige University in Indore Features A Stunning Red-Brick Building With Accessible Steeped Green Terrace | Sanjay Puri Architects
Salvaged Bricks Hole-Punctured by CTA to Shape This Wall House in Vietnam | Creative Architects
And more…