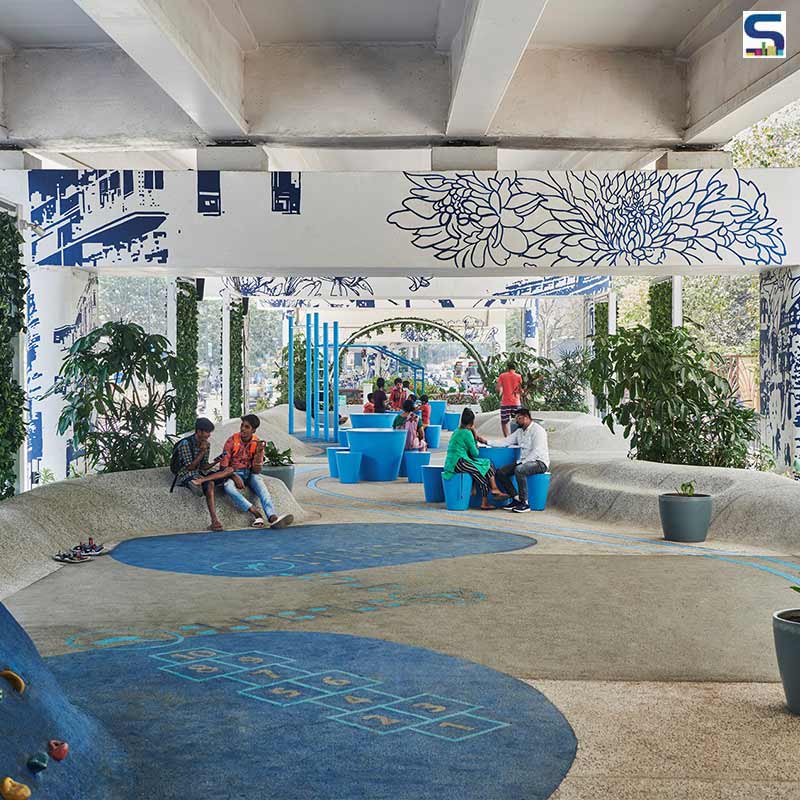
Rotterdam-headquartered MVRDV has unveiled the images of the recently completed One Green Mile, which is a community space activation project beneath Mumbai's Senapati Bapat Marg Flyover. Stretched nearly eleven kilometers (seven miles) from Mumbai’s Mahalaxmi racecourse to the Dharavi Mangrove Region through the heart of India’s largest city, the flyover contained a series of neglected spaces below it. MVRDV in collaboration with local co-architect Studio POD turned these underused spaces into playful public spaces. The overbearing element of concrete infrastructure is integrated with lush pockets of greenery and much-needed amenities for children and adults alike that improve mobility and create a strong visual identity for the space. Read SURFACES REPORTER (SR)’s complete report below:
Also Read: This Portable, Reusable and Adaptable Venue Accentuates Underused Urban Spaces | Air Square | KOGAA X Kubicek Visionair
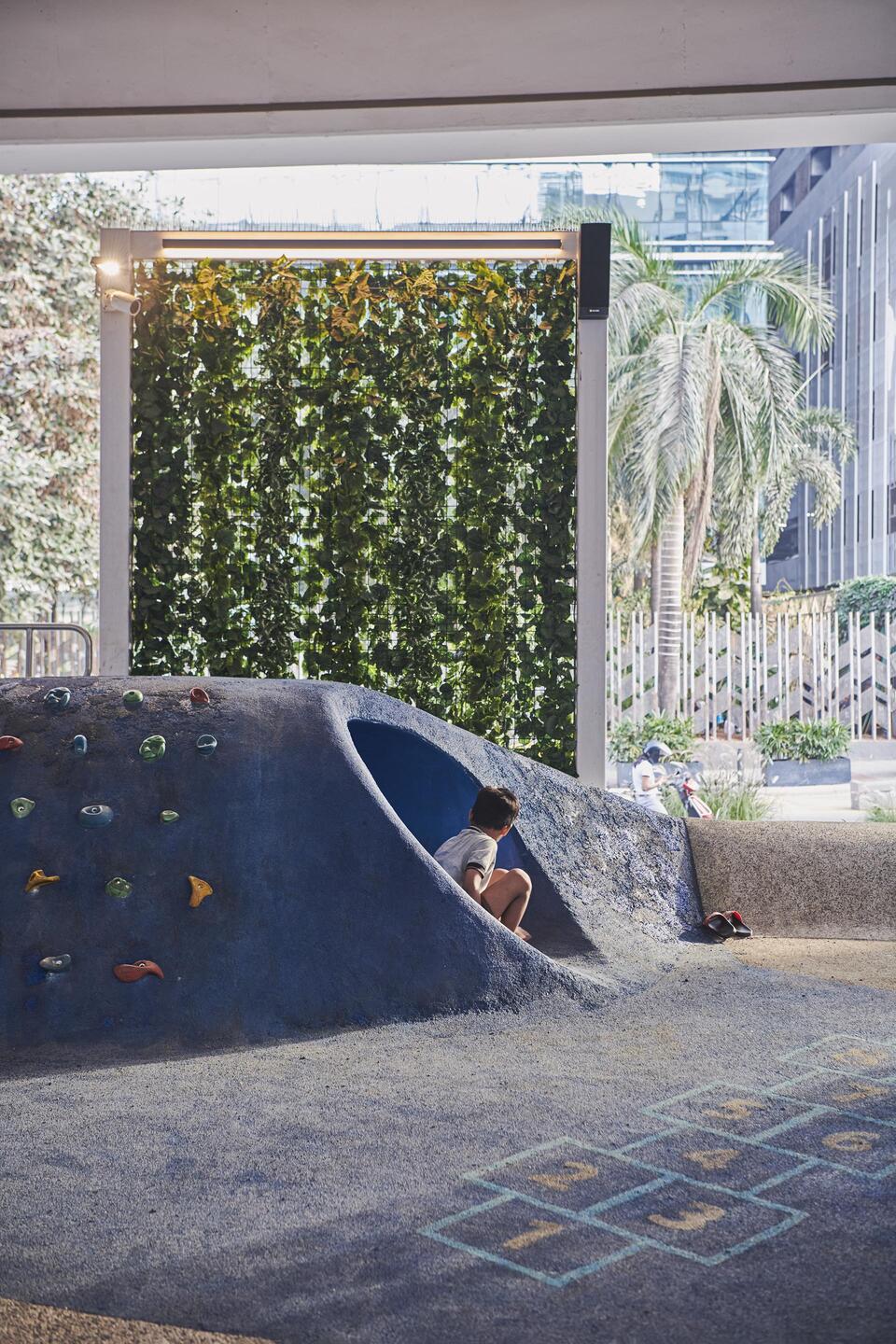 The design team notes that the project offers “a repeatable approach to sustainable urban development that asserts a new benchmark for underused public spaces in the intense Indian metropolis.” The newly activated area is aptly named ‘One Green Mile’ owing to the integration of greenery to the Golden Mile- the byname for a stretch of Senapati Bapat Marg edged by a few distinguished buildings.
The design team notes that the project offers “a repeatable approach to sustainable urban development that asserts a new benchmark for underused public spaces in the intense Indian metropolis.” The newly activated area is aptly named ‘One Green Mile’ owing to the integration of greenery to the Golden Mile- the byname for a stretch of Senapati Bapat Marg edged by a few distinguished buildings.
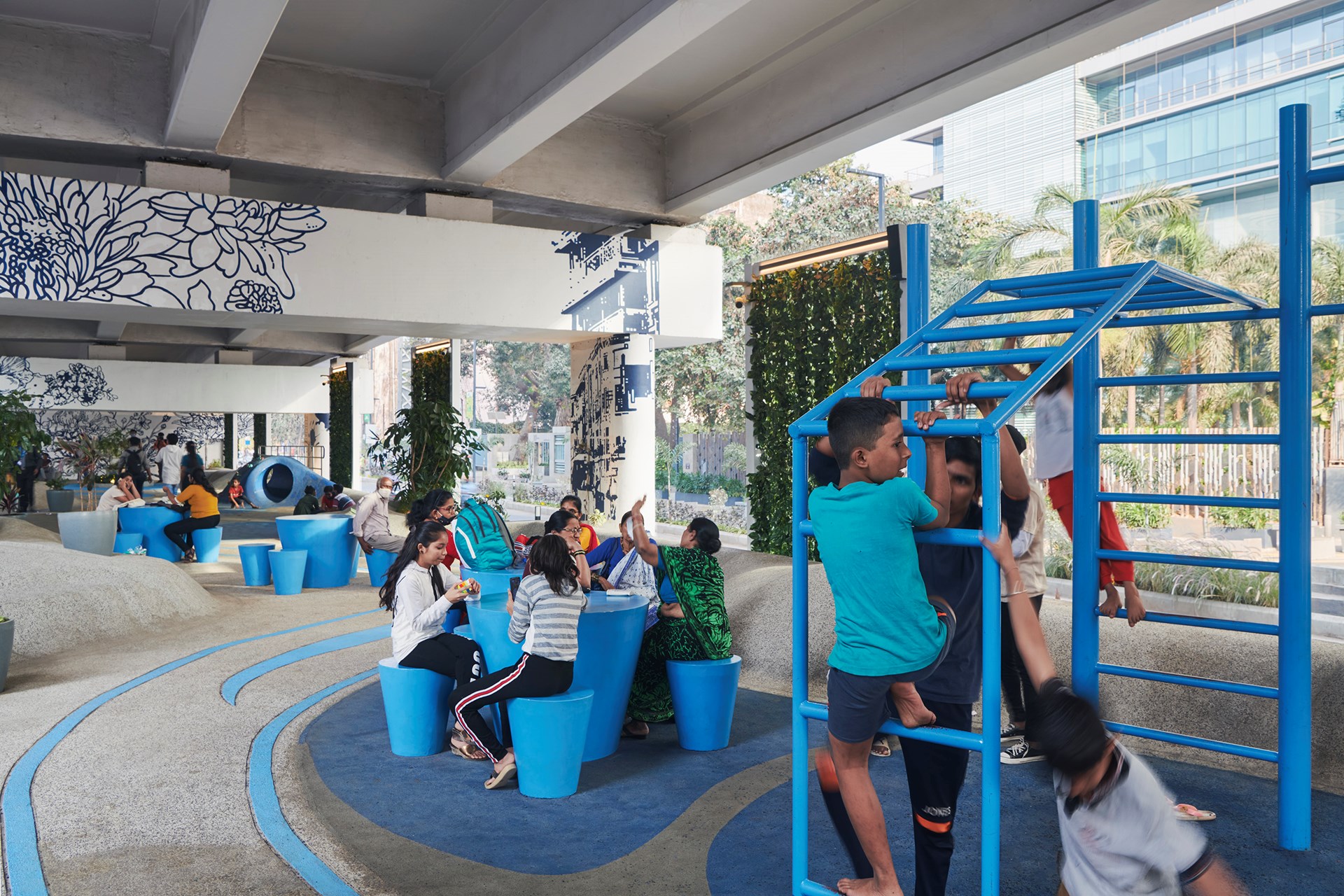 The highway rebrand project was reportedly first pitched by Indian developer Lodha Group in 2016 during the construction of Trump Tower Mumbai in the upscale Worli district
The highway rebrand project was reportedly first pitched by Indian developer Lodha Group in 2016 during the construction of Trump Tower Mumbai in the upscale Worli district
Green Pockets Added To The Overlooked Area
MVRDV in association with local architecture firm StudioPOD designed the cheerful community spaces beneath Mumbai's Senapati Bapat Marg flyover. The concrete infrastructure generates significant noise pollution and thus offers limited mobility to the neighboring areas.
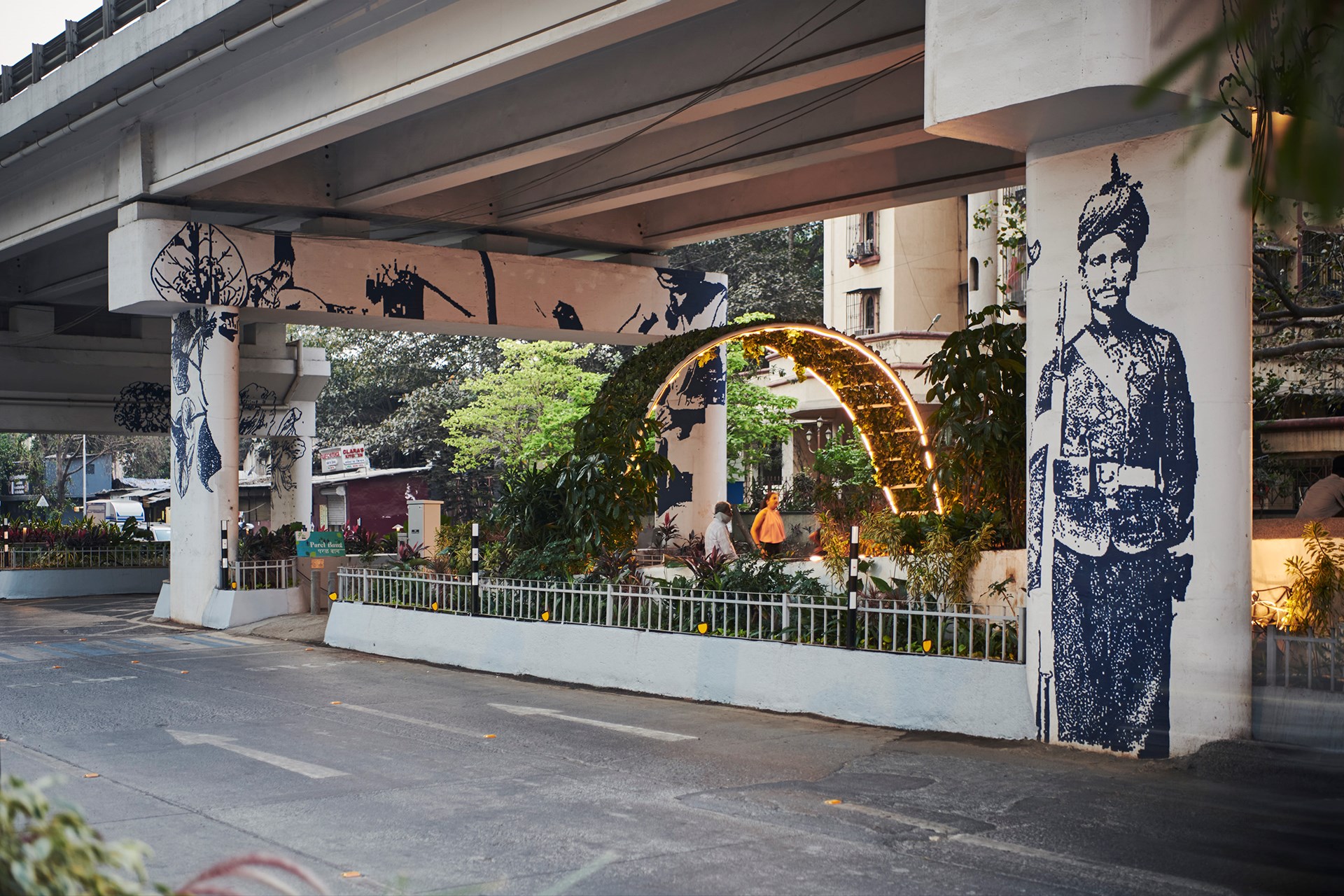 Nucleus Office Parks was firstly assigned StudioPOD to improve a stretch of streetscape that runs almost 800 meters (half a mile) alongside the flyover into a green zone. This way the unused area below the flyover will turn into a green public space.
Nucleus Office Parks was firstly assigned StudioPOD to improve a stretch of streetscape that runs almost 800 meters (half a mile) alongside the flyover into a green zone. This way the unused area below the flyover will turn into a green public space.
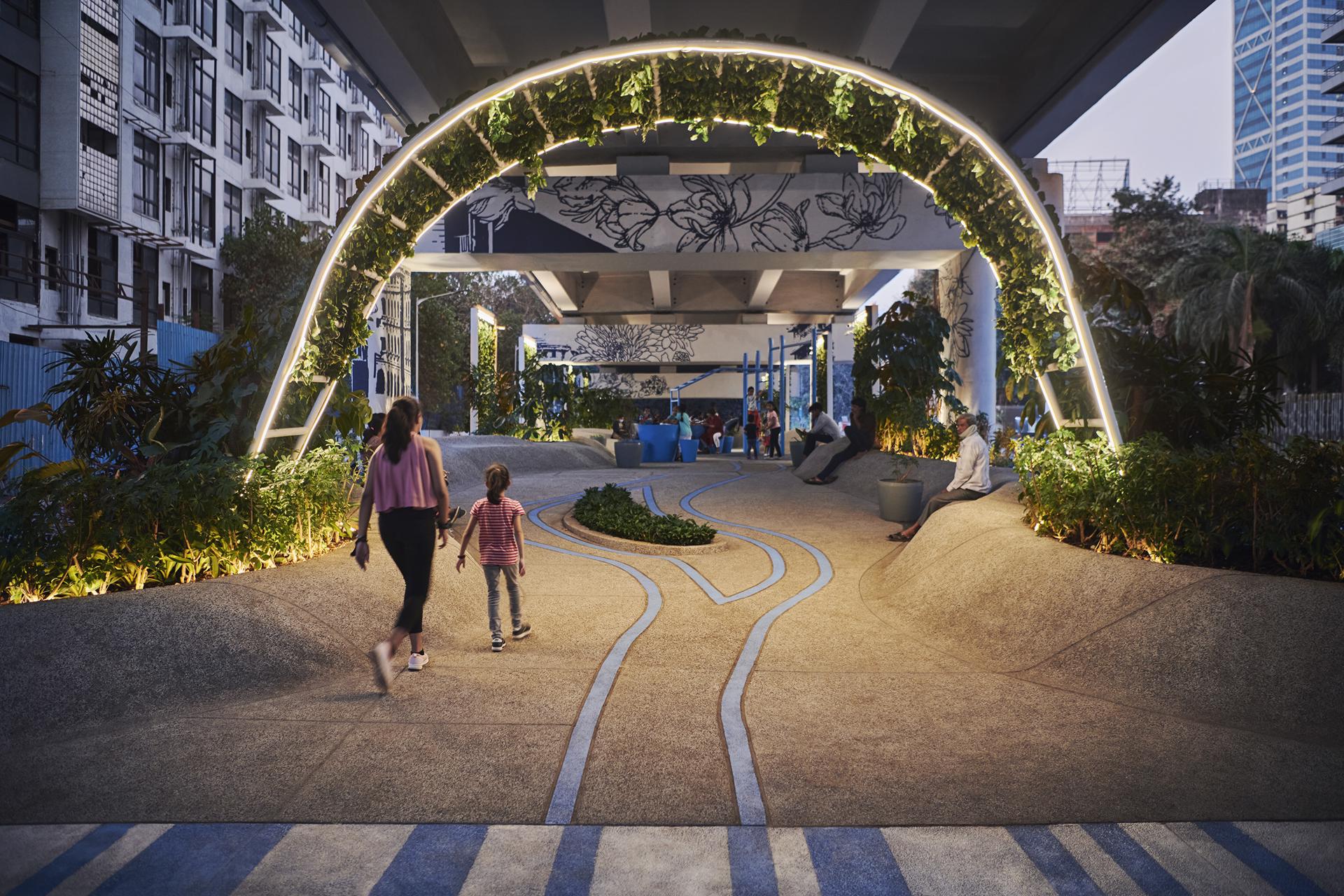 MVRDV was then invited to collaborate on the“most transformative part of the scheme:” changing a swath of underutilized and unpleasant space located directly below the highway into a balanced, flexible and modestly sized community zone that “would address the flyover’s negative impact while responding to the area’s lack of greenery and physical amenities.”
MVRDV was then invited to collaborate on the“most transformative part of the scheme:” changing a swath of underutilized and unpleasant space located directly below the highway into a balanced, flexible and modestly sized community zone that “would address the flyover’s negative impact while responding to the area’s lack of greenery and physical amenities.”
Blue Stripes For Cohesive Visual identity
StduioPOD did the initial work to better understand the space and its future users. And MVRDV supported to realize the design, including the sinuous blue stripes that flow through the space to create a cohesive visual identity. Special attention is given to creating safe and seamless movements for pedestrians and cyclists through the area, an attempt to create new crosswalks, new bike paths and more lighting in the area to ensure safety and a delightful experience.
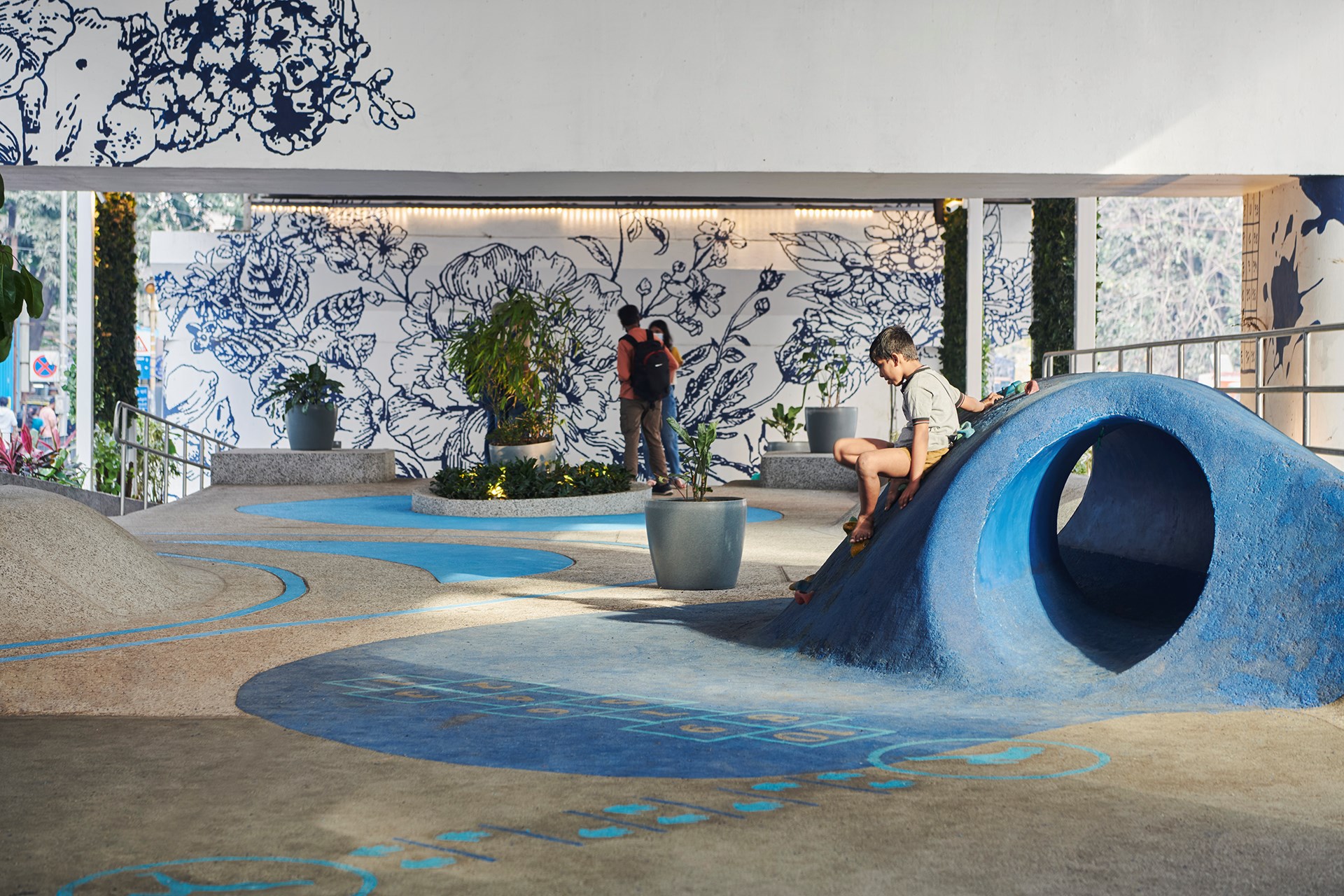 A hilly paved landscape converts the 2-Dimensional visual features into a 3D spatial experience, allowing a dynamic spatial experience for the visitors. Further, the use of accent colours in graphics and materials all give a noticeable look to the zone.
A hilly paved landscape converts the 2-Dimensional visual features into a 3D spatial experience, allowing a dynamic spatial experience for the visitors. Further, the use of accent colours in graphics and materials all give a noticeable look to the zone.
Also Read: MVRDV Lays an Orange Carpet at 30m Height Bridging Rotterdam’s Buildings | Rotterdam Rooftop Walk
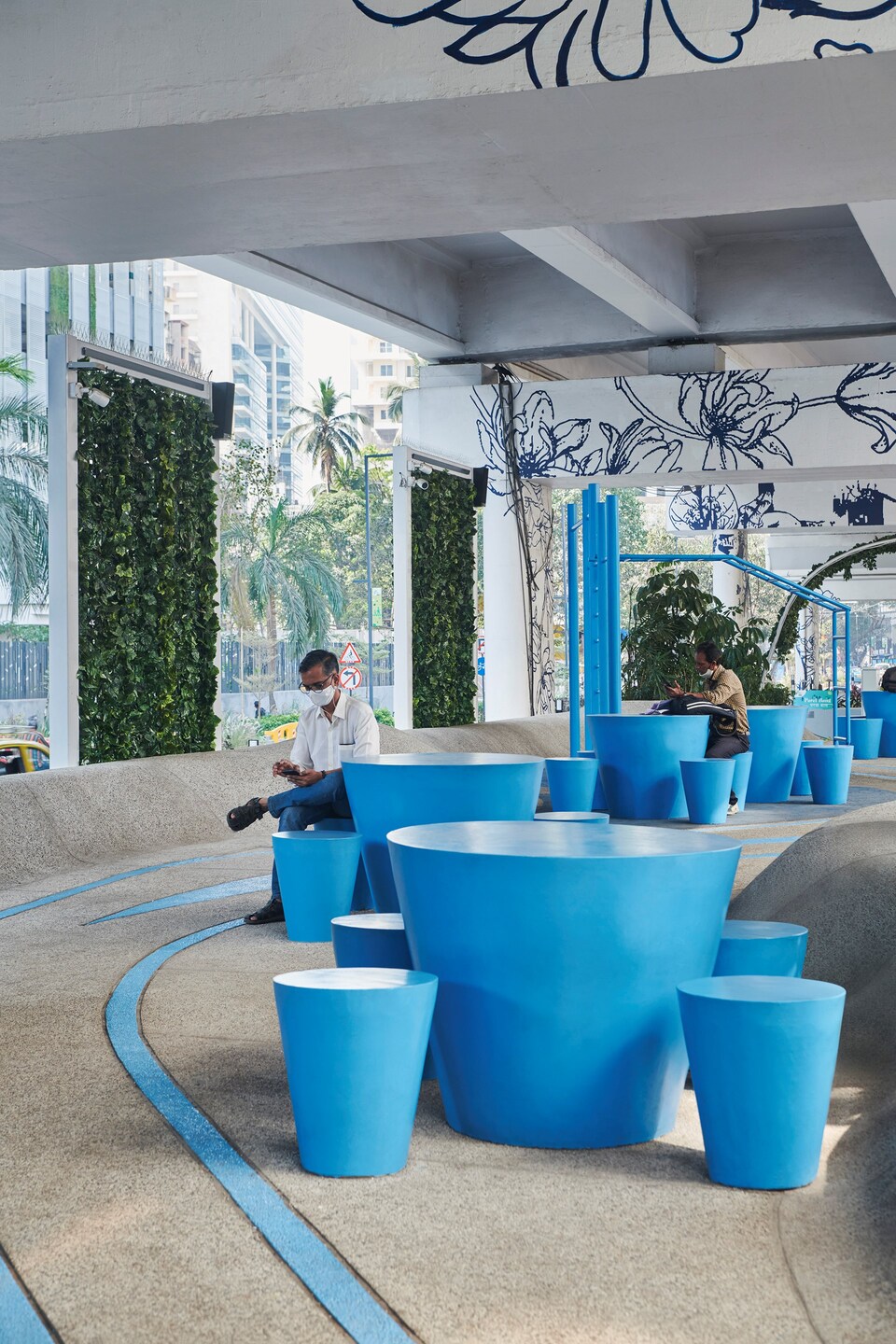
Greenery-Swaddled Public Rooms
One Green Mile is segregated into a series of public ‘rooms’ each with its distinct function: lounge One Green Mile is divided into a series of greenery-flanked public “rooms,” each with its distinct function: lounge, gym, a shaded seating area for interaction, performance space, and a reading room.
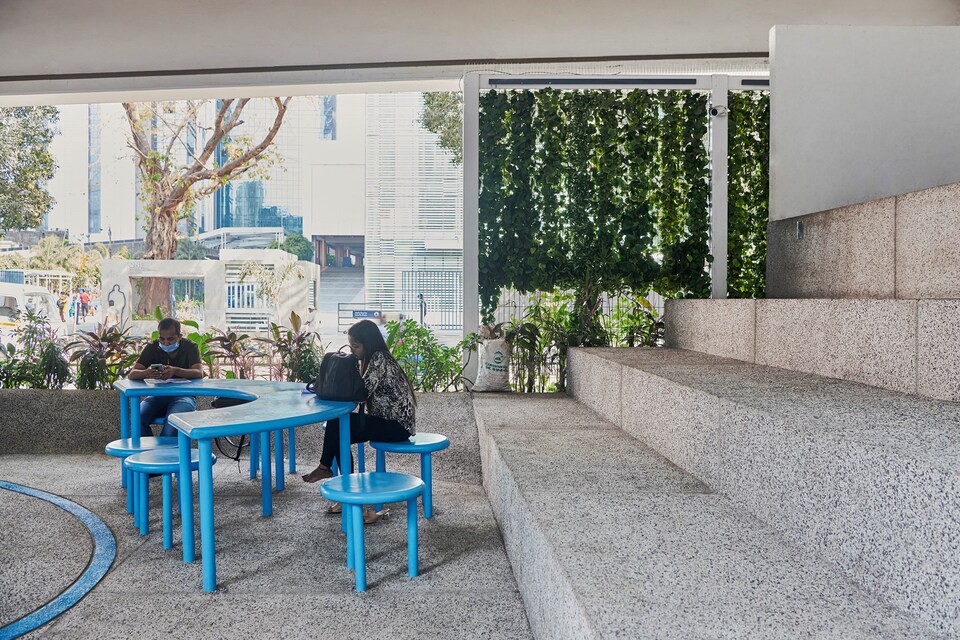 Greenery extends throughout the space- from vertical screens to retaining walls and from the archway to the main entrance. This all promotes diversity while cooling the heatwave-prone city and dampening noise pollution. Further, a rainwater harvesting system collects and filters water during the rainy season, which is used to irrigate the plantings in the area. In this way, the project exemplifies a circular economy approach.
Greenery extends throughout the space- from vertical screens to retaining walls and from the archway to the main entrance. This all promotes diversity while cooling the heatwave-prone city and dampening noise pollution. Further, a rainwater harvesting system collects and filters water during the rainy season, which is used to irrigate the plantings in the area. In this way, the project exemplifies a circular economy approach.
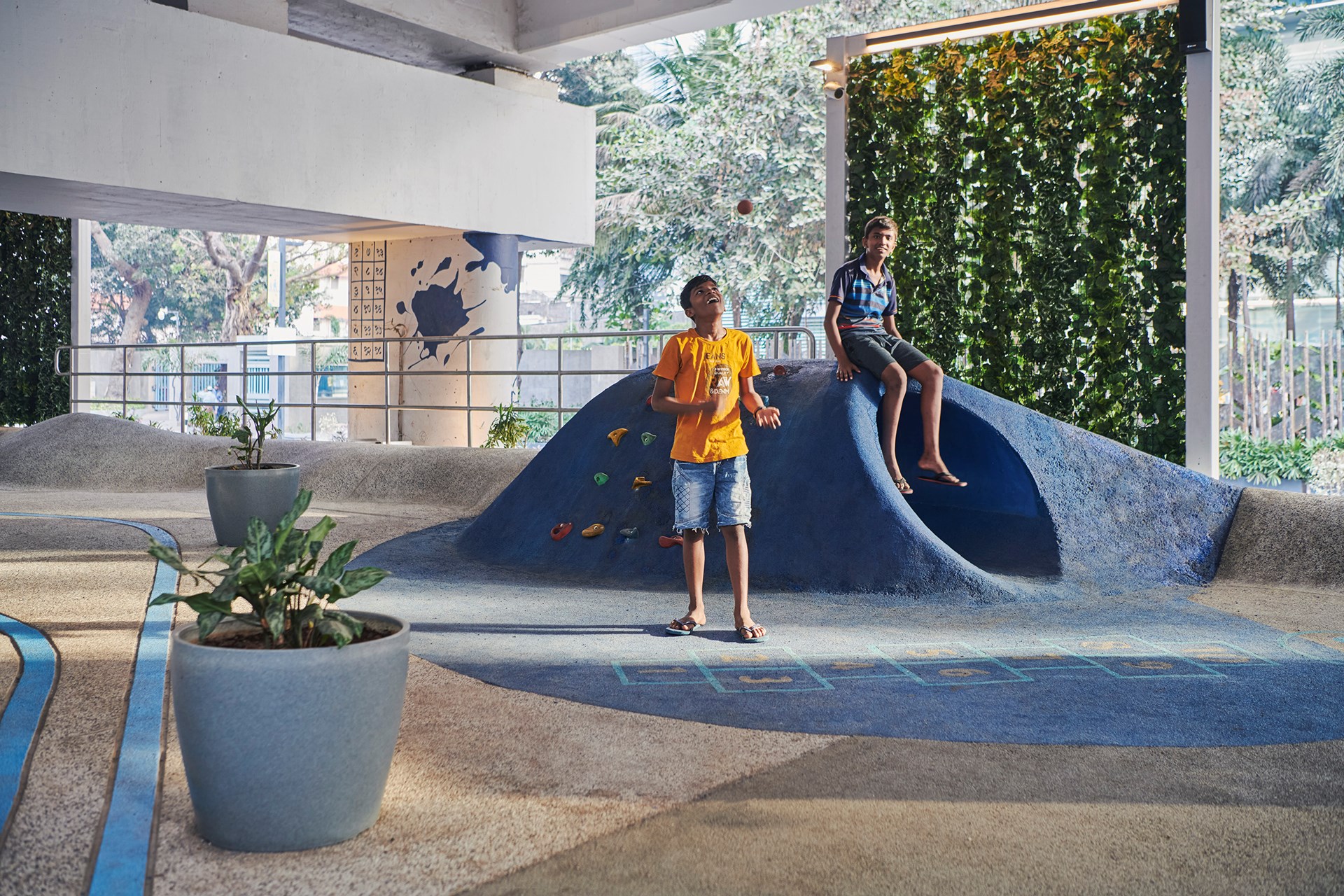 With the idea of shaded and inclusive green community spaces, the project can easily be repeated elsewhere in the city. ‘Perhaps one day we will see the end of noisy, unpleasant highways carving up our cities, but for now, they are still, unfortunately, a necessary evil – one you can see in Mumbai more than most cities,’ comments MVRDV partner Stefan de Koning.
With the idea of shaded and inclusive green community spaces, the project can easily be repeated elsewhere in the city. ‘Perhaps one day we will see the end of noisy, unpleasant highways carving up our cities, but for now, they are still, unfortunately, a necessary evil – one you can see in Mumbai more than most cities,’ comments MVRDV partner Stefan de Koning.
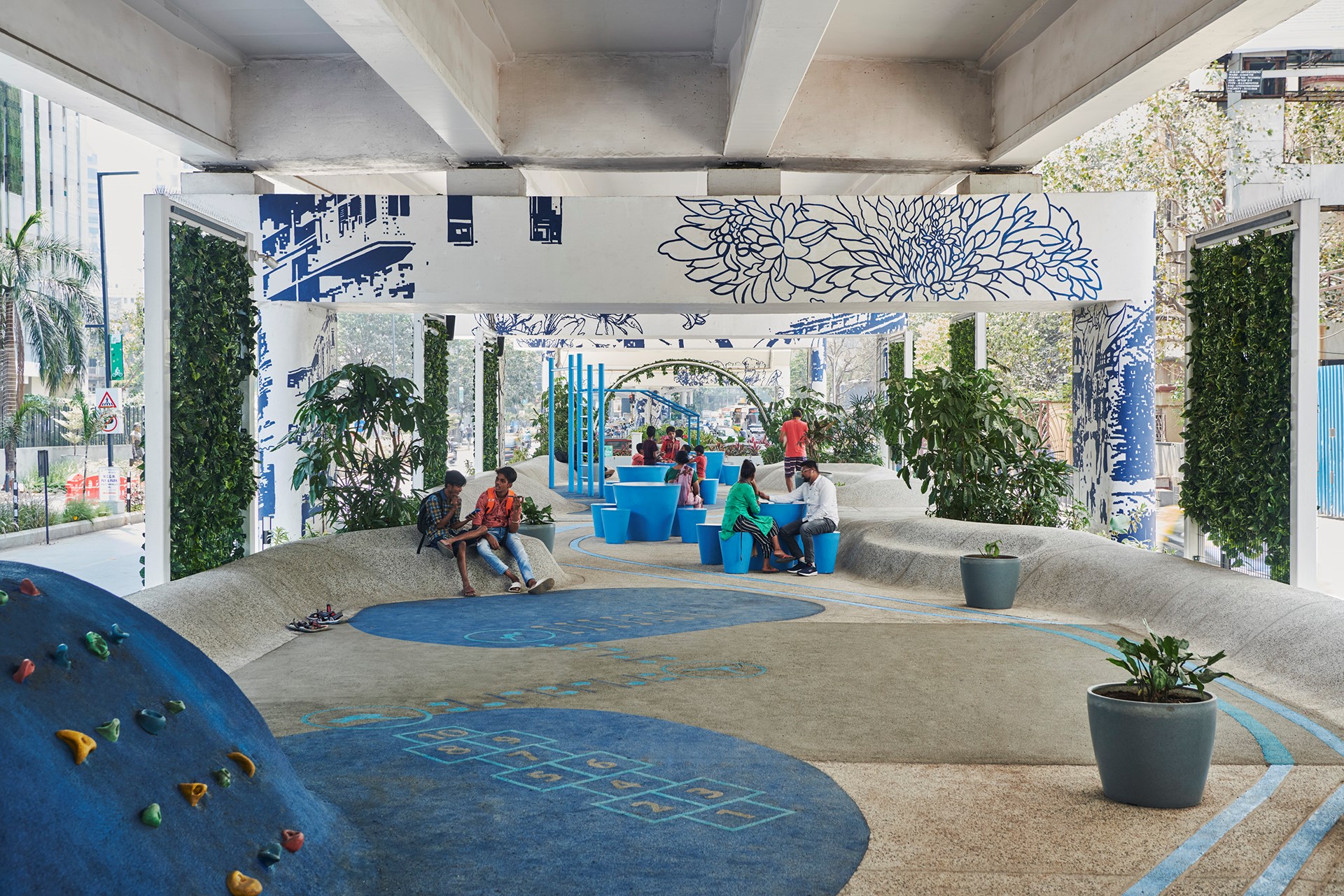 “One Green Mile asks the question: what if we expected highways to give something back to the places they cut through? A flyover can provide some shade in a hot city, and creates a small area of land that can’t be developed with tall buildings. It’s not such a crazy idea to make that into a public space.”
“One Green Mile asks the question: what if we expected highways to give something back to the places they cut through? A flyover can provide some shade in a hot city, and creates a small area of land that can’t be developed with tall buildings. It’s not such a crazy idea to make that into a public space.”
Although revitalizing a dead space located underneath / alongside transportation infrastructure is new to Mumbai, several similar projects are in-progress or have been completed in other parts of the country for instance Oasis Designs Inc has converted space under flyover space into exclusive cafes, office spaces and parks.
Project Details
Project Name: One Green Mile
Architecture Firm: MVRDV
Co-architects: StudioPOD
Location: Mumbai, India
Completion: July 2022
Photography: © Suleiman Merchant
Source: MVRDV
Keep reading SURFACES REPORTER for more such articles and stories.
Join us in SOCIAL MEDIA to stay updated
SR FACEBOOK | SR LINKEDIN | SR INSTAGRAM | SR YOUTUBE
Further, Subscribe to our magazine | Sign Up for the FREE Surfaces Reporter Magazine Newsletter
Also, check out Surfaces Reporter’s encouraging, exciting and educational WEBINARS here.
You may also like to read about:
Worlds Largest Elevator Installed In Mumbai at JWC; Can Carry 200 People At A Time
An Artistic Mumbai Home That Celebrates The Luxury Of Indian Design And Art | Parikh Residence | Inscape Designers
MVRDV Recycles Champagne Bottles To Create A Dazzling Jade-Like Facade For Bulgari’s New Store in Shanghai
And more…