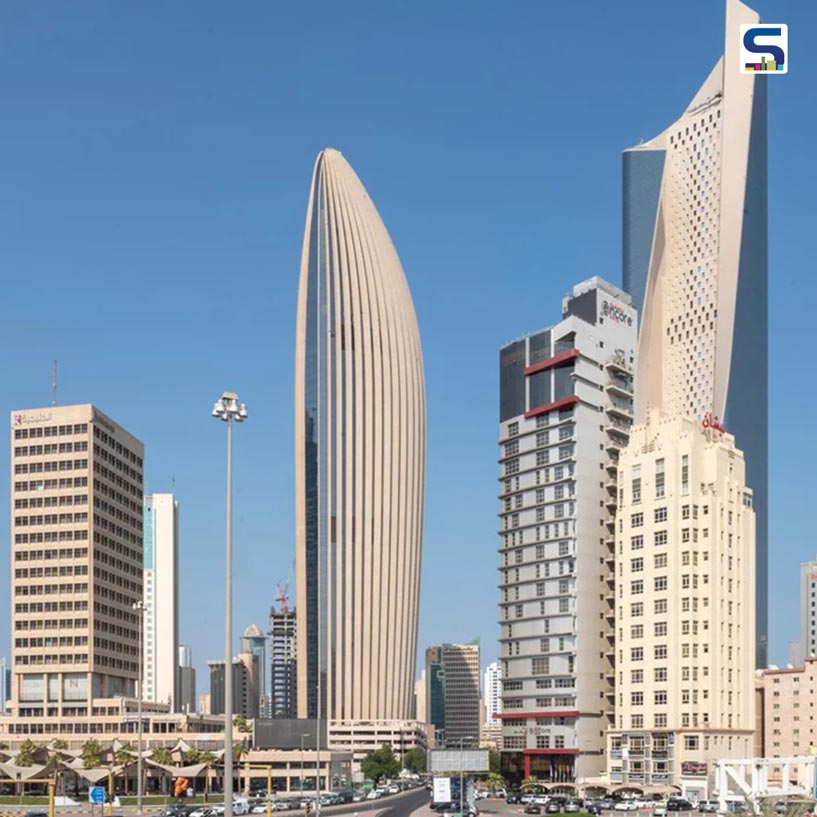
Renowned UK-based architecture firm Foster + Partners has recently designed a unique supertall tower for the National Bank of Kuwait Headquarters in Kuwait City. The project becomes the second tallest building in the country and is defined by its rounded form wrapped in a series of concrete fins that run to its 300-meter-height. "The form we've developed for the tower is driven by the needs of the bank and the internal spatial arrangement is tailored to its organisational requirements, whilst providing flexibility for future change and growth," said Foster + Partners senior partner Nikolai Malsch. Read SURFACES REPORTER (SR)’s complete report below:
Also Read: Worlds Largest Cantilevers Tower in Dubai | Nikken Sekkei
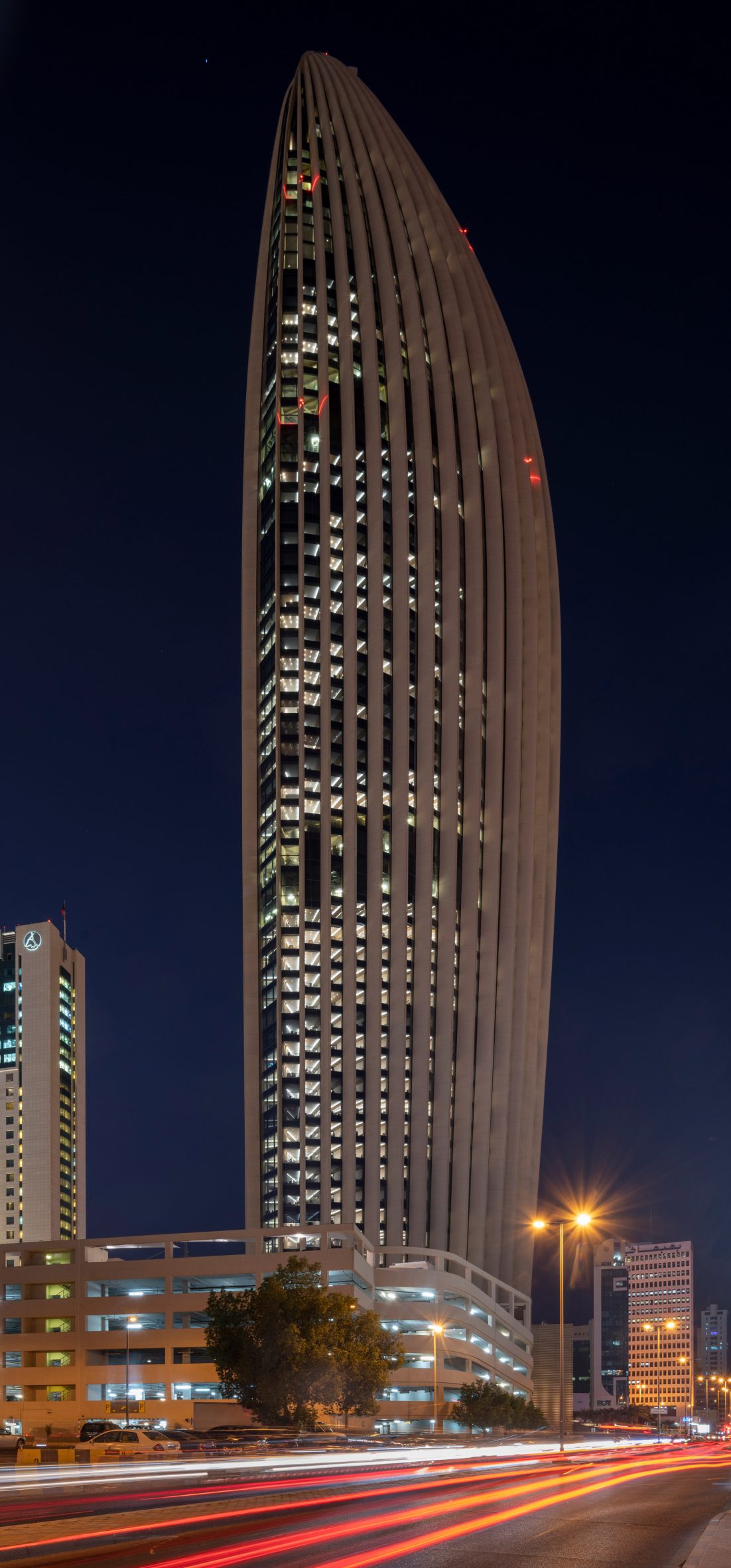
The Second Tallest Building In The Country
Kuwait city has got its second tallest building which is officially a supertall skyscraper created by Foster + Partners. The 300 meters tall tower is said to be an epitome of sustainability and functionality. Furthermore, its distinctive design of it ‘signifies NBK's unique presence and identity in the city.’
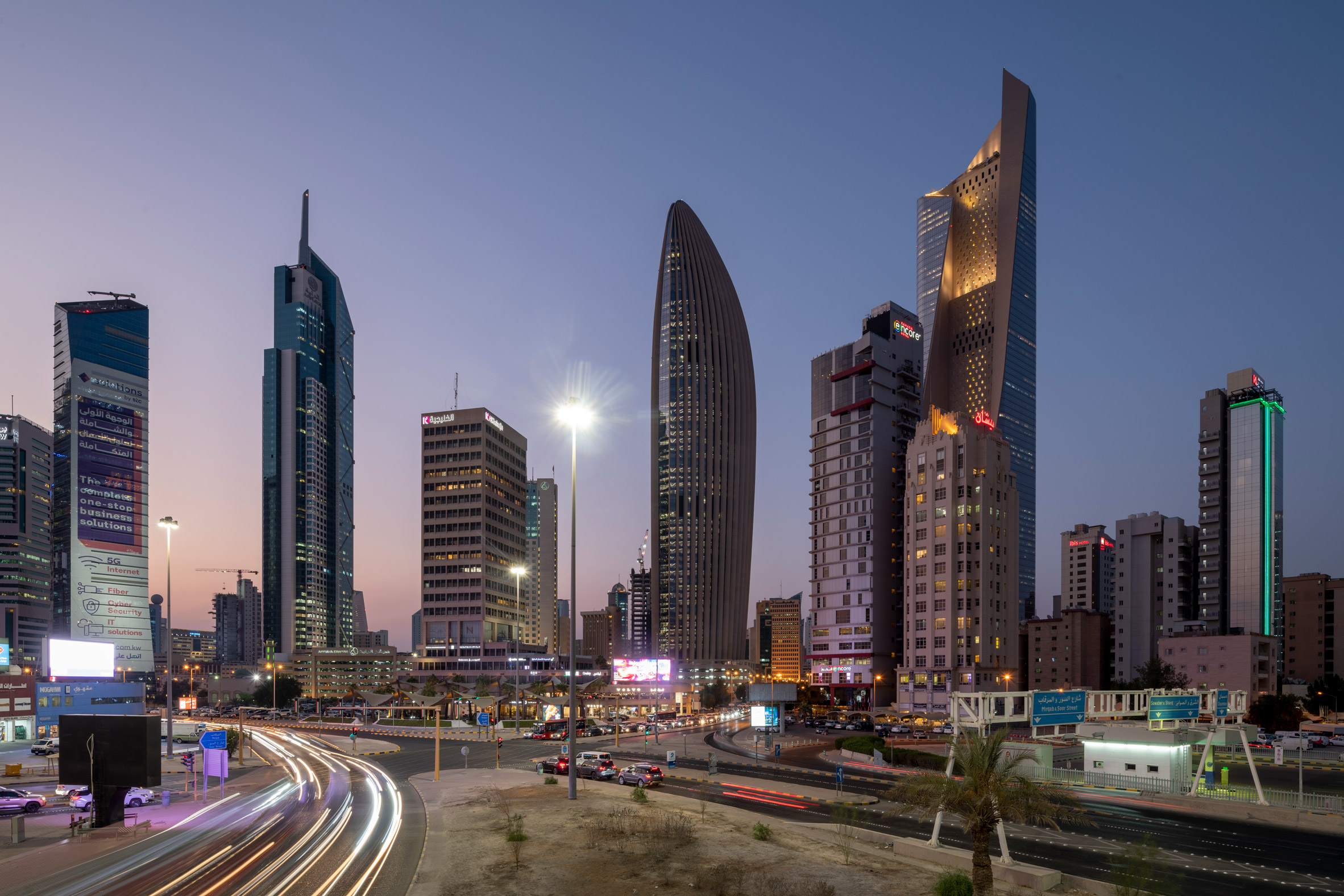 "The new headquarters for the National Bank of Kuwait (NBK) represents the coming together of an innovative environmental strategy and a diverse program as a distinctive landmark that stands out on the Kuwaiti skyline," says Foster + Partners head of studio Stefan Behling.
"The new headquarters for the National Bank of Kuwait (NBK) represents the coming together of an innovative environmental strategy and a diverse program as a distinctive landmark that stands out on the Kuwaiti skyline," says Foster + Partners head of studio Stefan Behling.
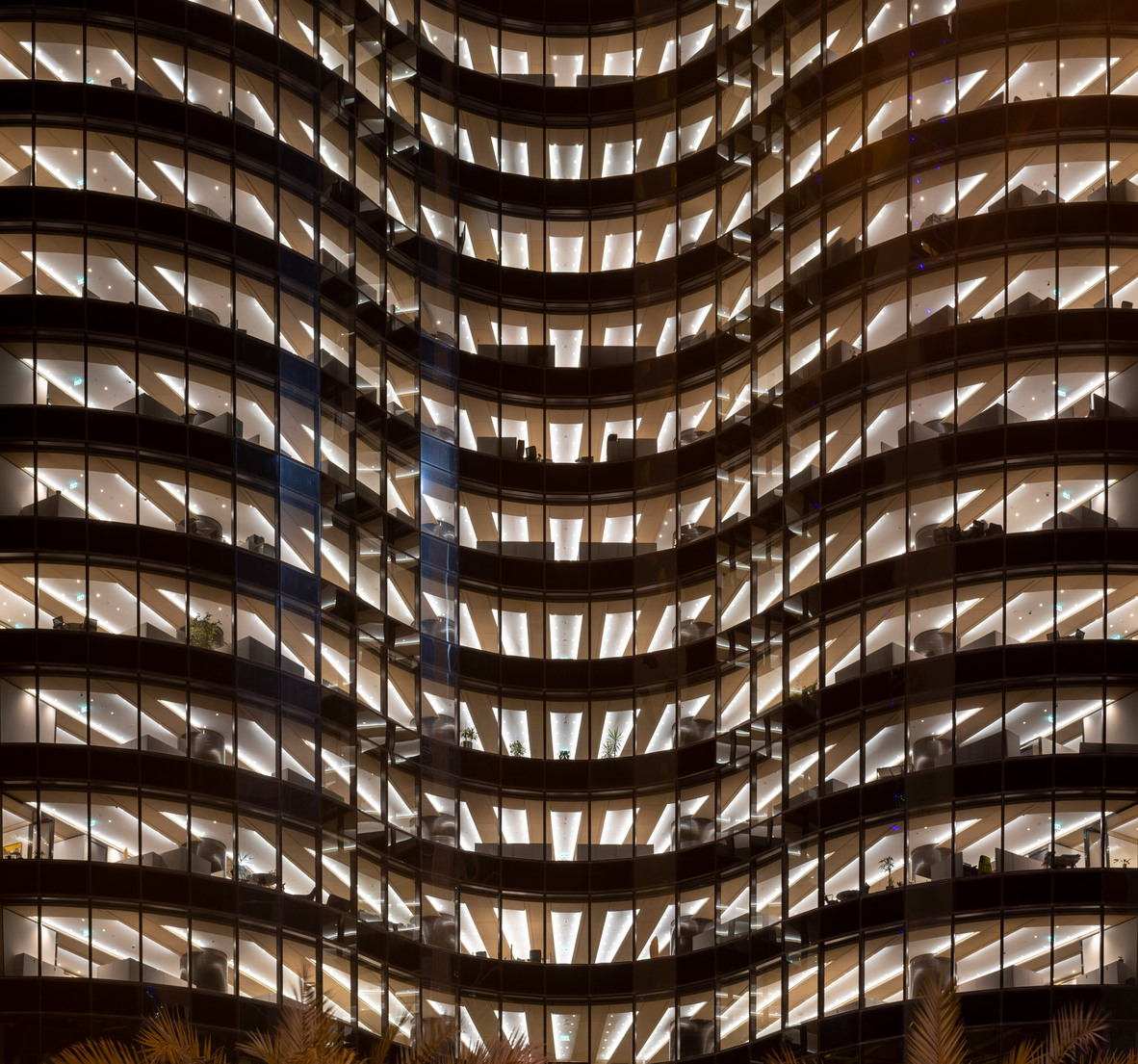 It is located alongside the city’s tallest building- the 412-meter-high Al Hamra Tower, which was designed by Skidmore, Owings & Merrill (SOM), in the city's Sharq financial district
It is located alongside the city’s tallest building- the 412-meter-high Al Hamra Tower, which was designed by Skidmore, Owings & Merrill (SOM), in the city's Sharq financial district
Concrete Fins Offer Solar Shading
The entire structure is clad in a series of concrete fins that extend to its full height. These fins offer solar shading to the building for the sixty-three floors of office space.
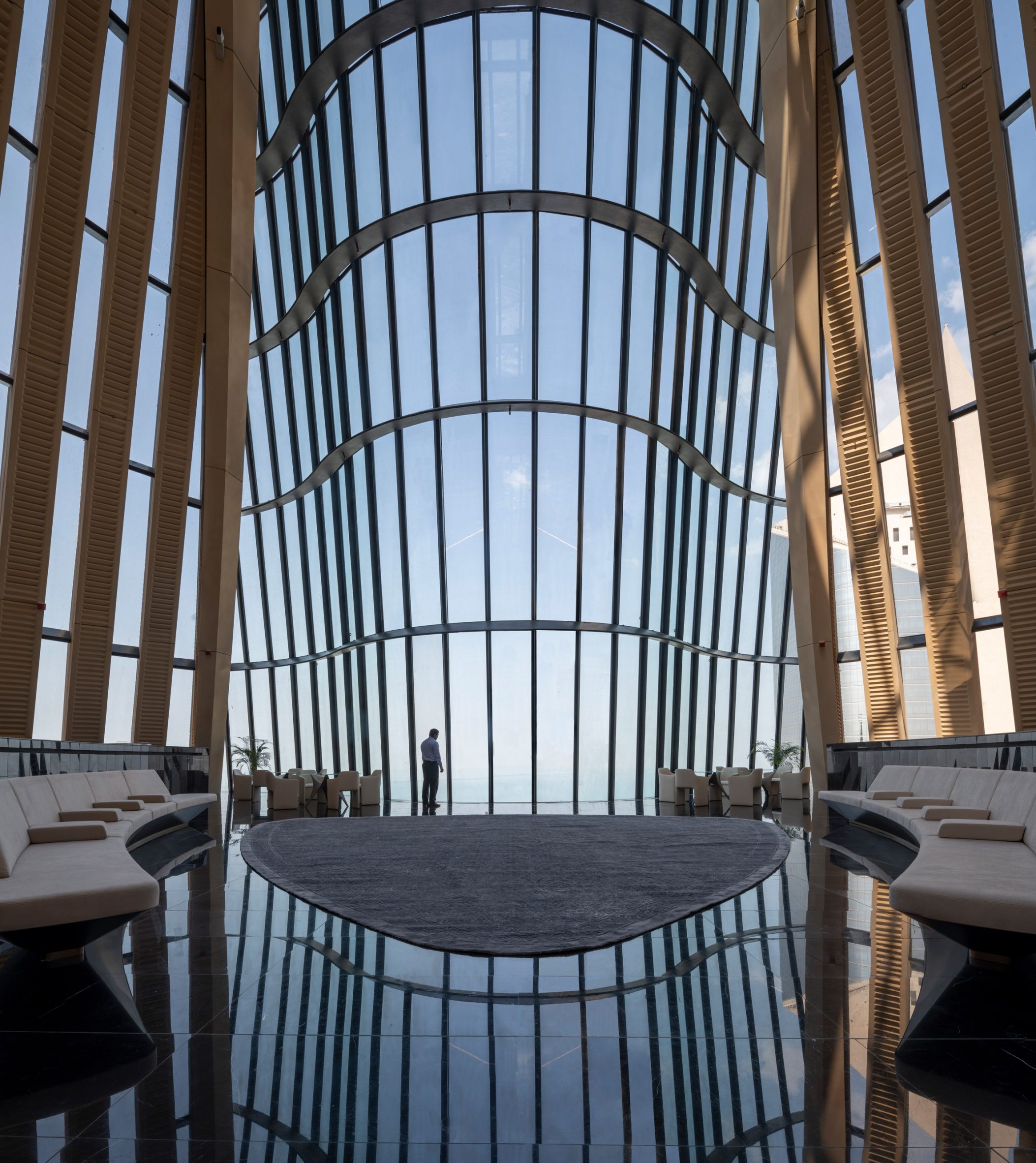
Curved fins offer amazing views of the Arabian Gulf, while a strip of glazing reaches from the bottom to the peak of the skyscraper.
Also Read: ODA Unveils South Florida’s Tallest Residential Towers, Wrapped in Steel Grid
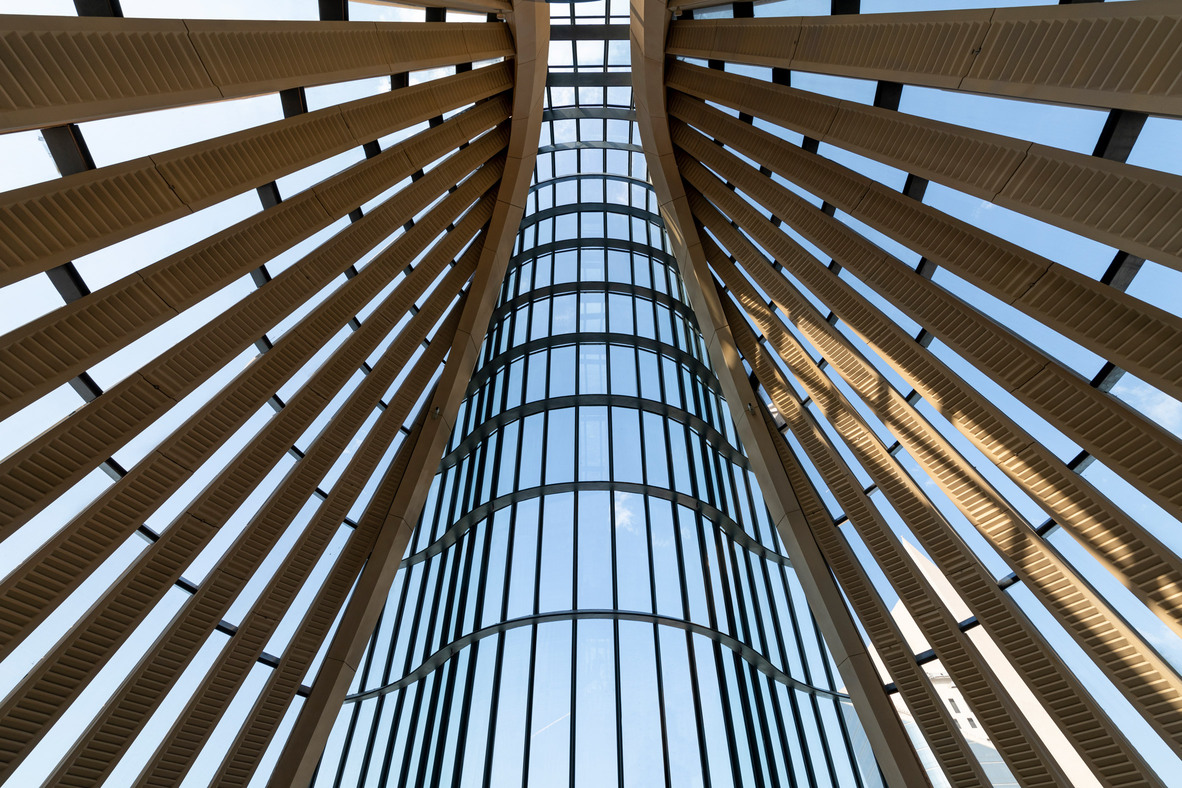
Inside The Tower
The project features open-plan offices on one side of the lift core while the other side encompasses meeting rooms that are arranged along its wavy exterior. A boardroom is sited on the 48th floor of the building. The 18-meter high lobby on the ground floor invites employees to the tower.
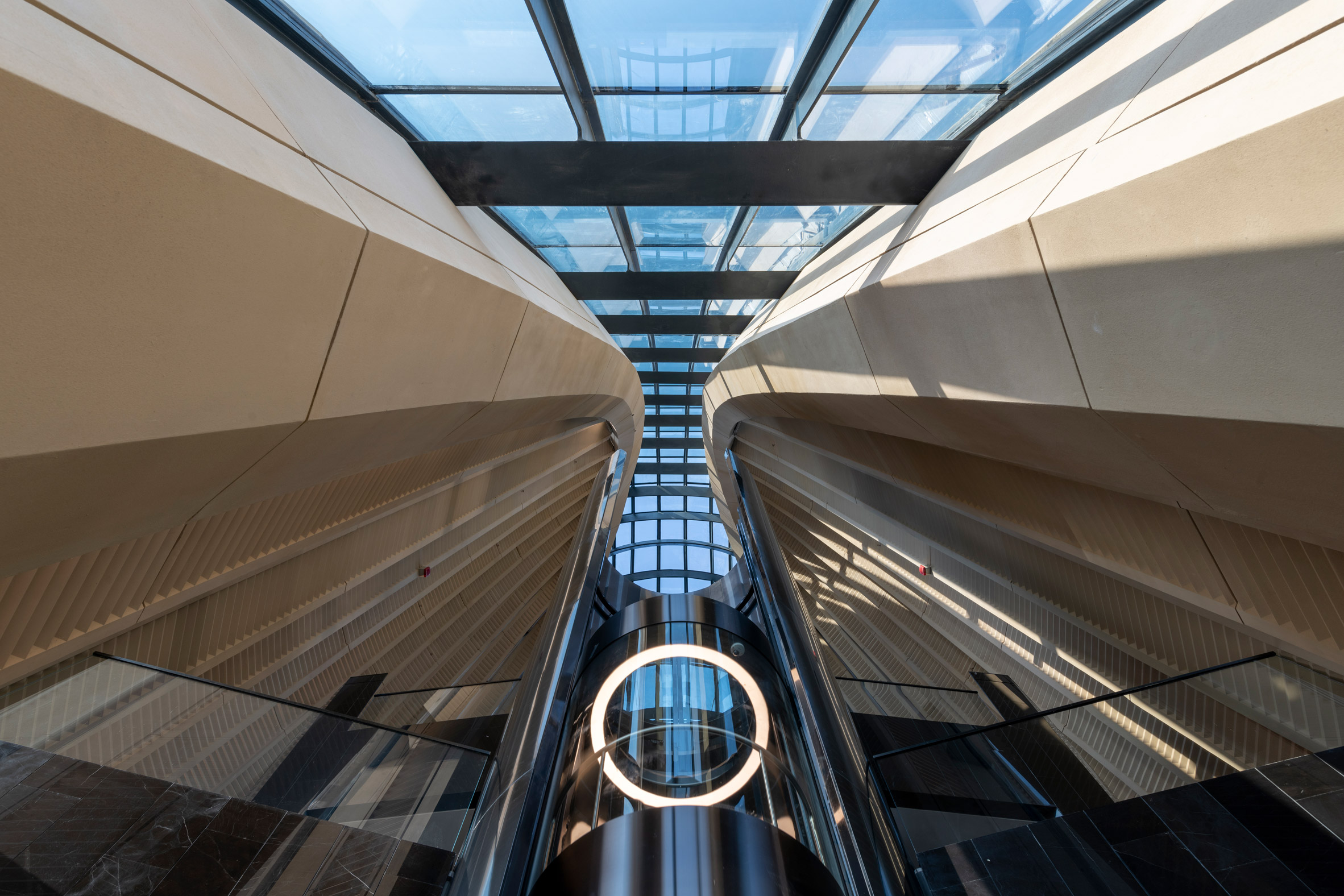 The tower also encompasses sky lobbies, a gym on the 19th floor, and a double-height restaurant on the 18th floor, a triple-height boardroom on the 48th floor and a ballroom and auditorium on the 38th floor. The top of the tower contains the chairman’s club within the pointed crest of the structure.
The tower also encompasses sky lobbies, a gym on the 19th floor, and a double-height restaurant on the 18th floor, a triple-height boardroom on the 48th floor and a ballroom and auditorium on the 38th floor. The top of the tower contains the chairman’s club within the pointed crest of the structure.
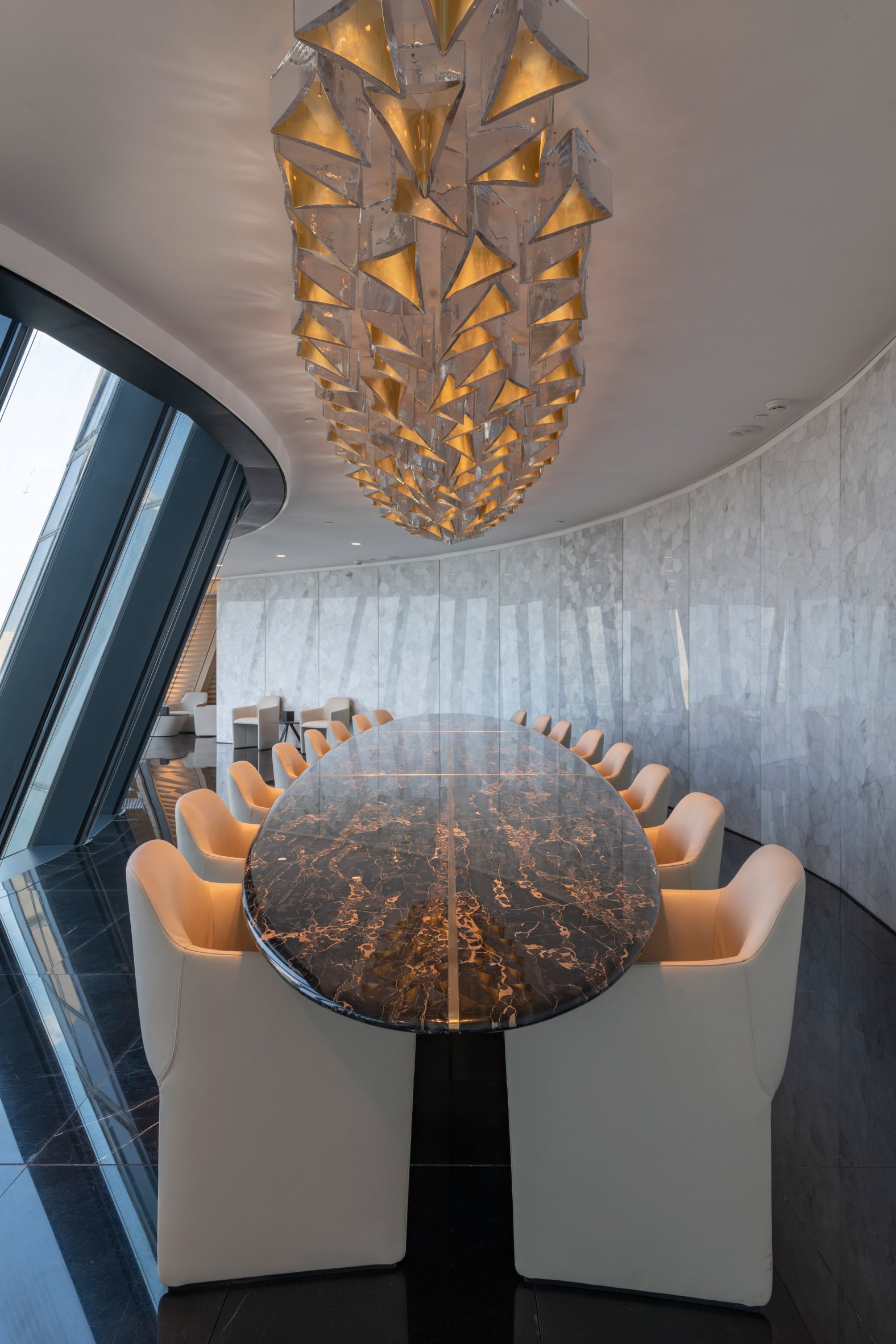 A big curved skylight brightens this area. The firm created a bespoke working environment where every employee can have his own unique space. Customised lighting such as a "cloud-like cluster" of blown-glass lights and bespoke furniture for instance a 13-meter-long table in the boardroom are used in the building,
A big curved skylight brightens this area. The firm created a bespoke working environment where every employee can have his own unique space. Customised lighting such as a "cloud-like cluster" of blown-glass lights and bespoke furniture for instance a 13-meter-long table in the boardroom are used in the building,
Project Details
Project Name: National Bank of Kuwait Headquarters
Project Type: Office
Architecture Firm: Foster + Partners
Location: Kuwait City
Photo Courtesy: Nigel Young
Completion Year: 2022
Source: https://www.fosterandpartners.com/
Keep reading SURFACES REPORTER for more such articles and stories.
Join us in SOCIAL MEDIA to stay updated
SR FACEBOOK | SR LINKEDIN | SR INSTAGRAM | SR YOUTUBE
Further, Subscribe to our magazine | Sign Up for the FREE Surfaces Reporter Magazine Newsletter
Also, check out Surfaces Reporter’s encouraging, exciting and educational WEBINARS here.
You may also like to read about:
At 330 Meters, A District Tower Is Set to be Japans Tallest Building | Pelli Clarke & Partners
A Sand-Dune Inspired Hotel in Kuwait by Jasper Architects
Foster + Partners Designs New York City’s Largest All-Electric Tower For JPMorgan Chase with Net Zero Operational Emissions | 270 Park
And more…