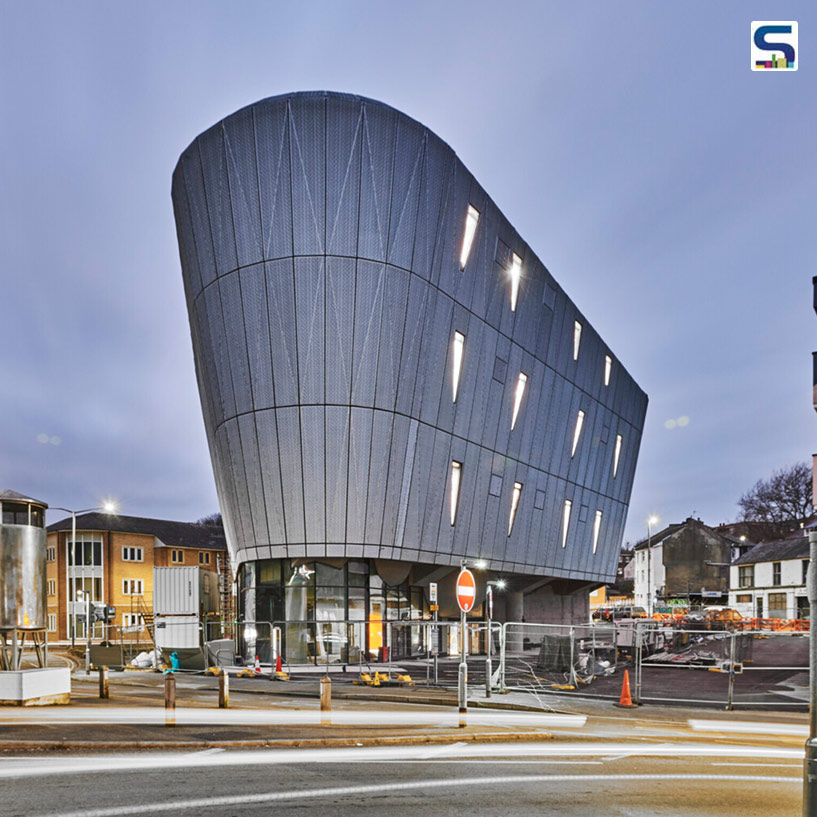
Stacked upon each other, three skateparks in F51 in England’s Kent are turning into a symbol of urban and generational regeneration, thereby empowering sports and culture. Commissioned by philanthropist Sir Roger De Haan, the project has been designed by Hollaway Studio. Named after its Folkestone-based location, the original idea for F51 encompassed setting up a multi-storey car park. However, its plan got morphed into a hybrid of the two with the establishment of a skatepark set on multiple floors.
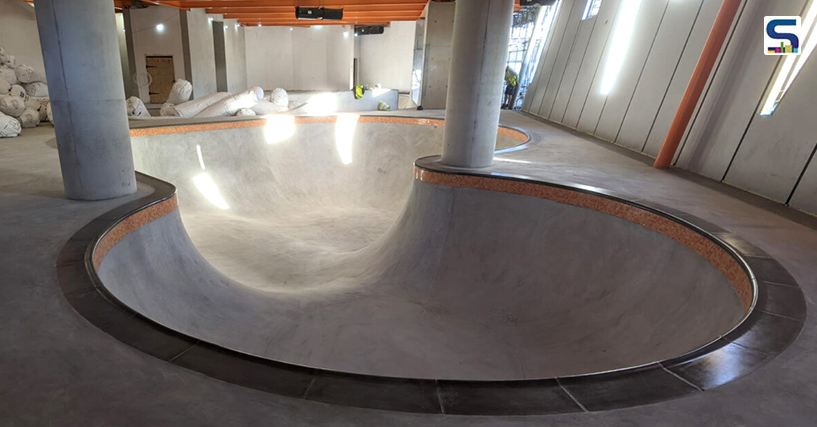
To geographically indulge the skatepark as a part of the community, it has been constructed in the town’s centre. Hyped to be the first multi-storey skatepark in the world, F51 is designed with some serious out-of-the-box thinking, not least in terms of working out how best to suspend the gigantic concrete skate bowls from the first floor.
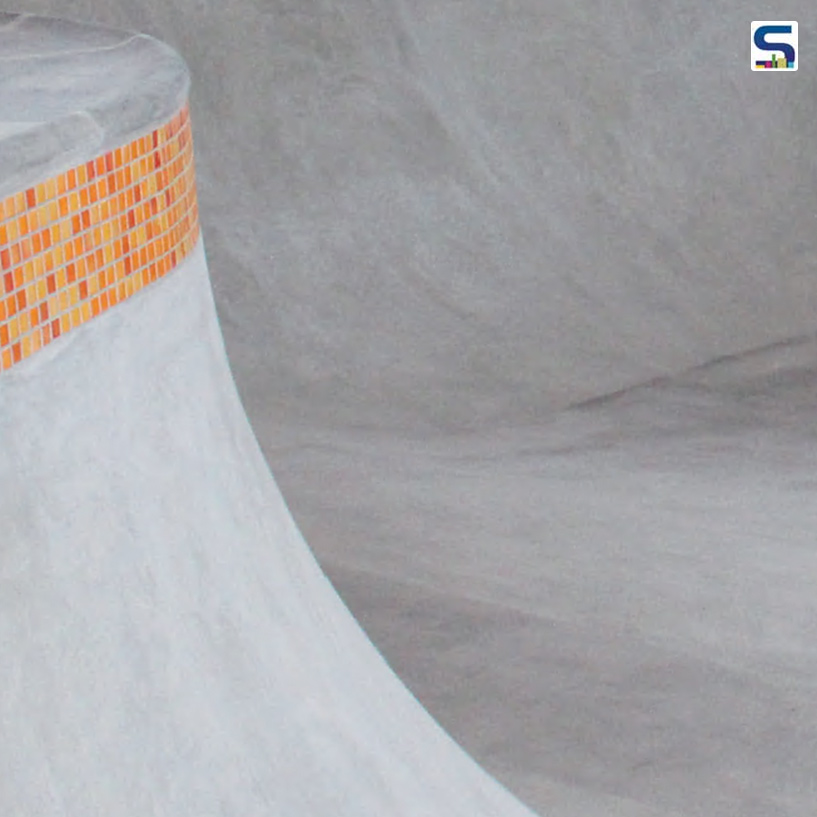
The structure has been raised off the ground. Its three skate floors offer state-of-the-art facilities for skateboarders and BMX riders, including huge concrete bowls and multi-level landscapes. A 15 m high climbing wall has been raised alongside a boxing ring and a café on the ground floor.
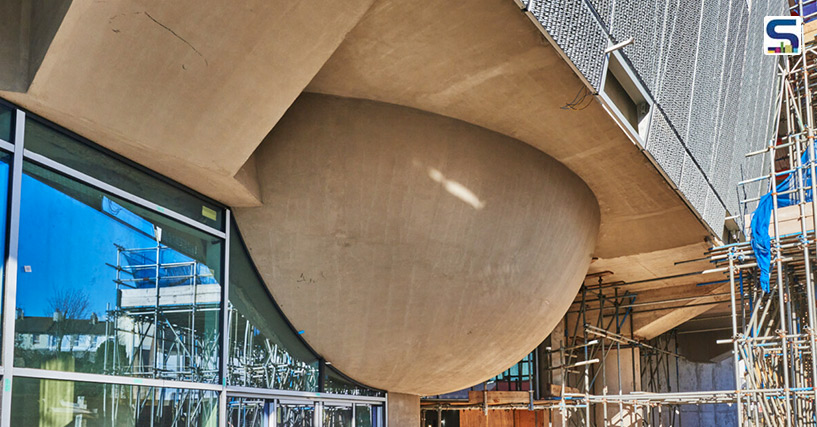
F51 is much more than either skatepark or engineering feat. It aims to give the young and coming generation a place they can call their own and have a hugely happy childhood. Ideated around the generational regeneration concept, the facade of the building is designed with crushed metal mesh, where it tapers outwards as it gets higher to create as much room as possible inside. The underside of the skating bowls from within are revealed through the large curves of concrete that stick out from the underneath metal.
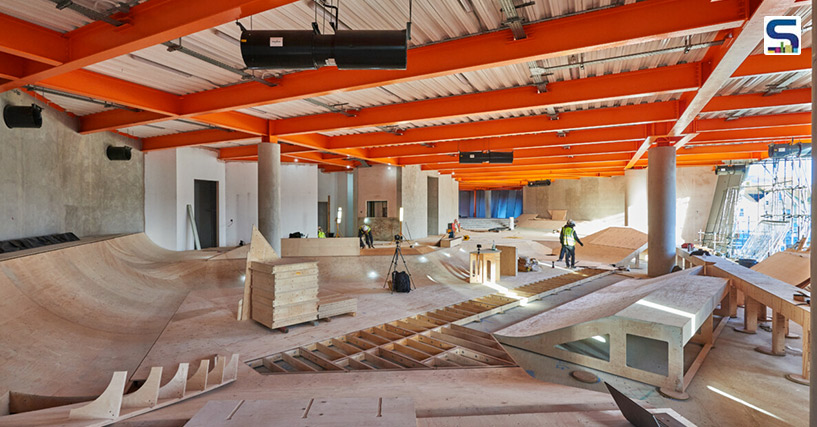
Spread over three floors, the first floor is known as the Bowl Floor while the second floor is called Street Floor. The first floor includes a 2.65 m deep swimming-pool-style bowl and a much shallower bowl that includes skateable pillars and 1.8 m quarter pipes. The interiors of the second floor have been designed keeping beginners in mind. With plywood surface, it resembles a typical city landscape with slopes, stairs, handrails and ledges. Similar to the second floor, the third floor – called Flow Floor – is shaped in plywood and incorporates corner bowls, waterfalls, a volcano and various other features. A 15 m high wall that acts as a climbing facility runs through these three floors. It also includes two dedicated speed climbing runs and a bouldering area.
Skate specialists had been enlisted to carry out the design and build of the skatepark. Few windows and 12 murals created by local artists adorn the overall design of the skatepark.
Project details
Architect: Hollaway Studio
Construction: Jenner Group
Concrete skatepark design: Maverick Skateparks
Timber skatepark design: Cambian Action
Engineers: Ramboll
Operator: The Sports Trust
Image credits: Hollaway Studio