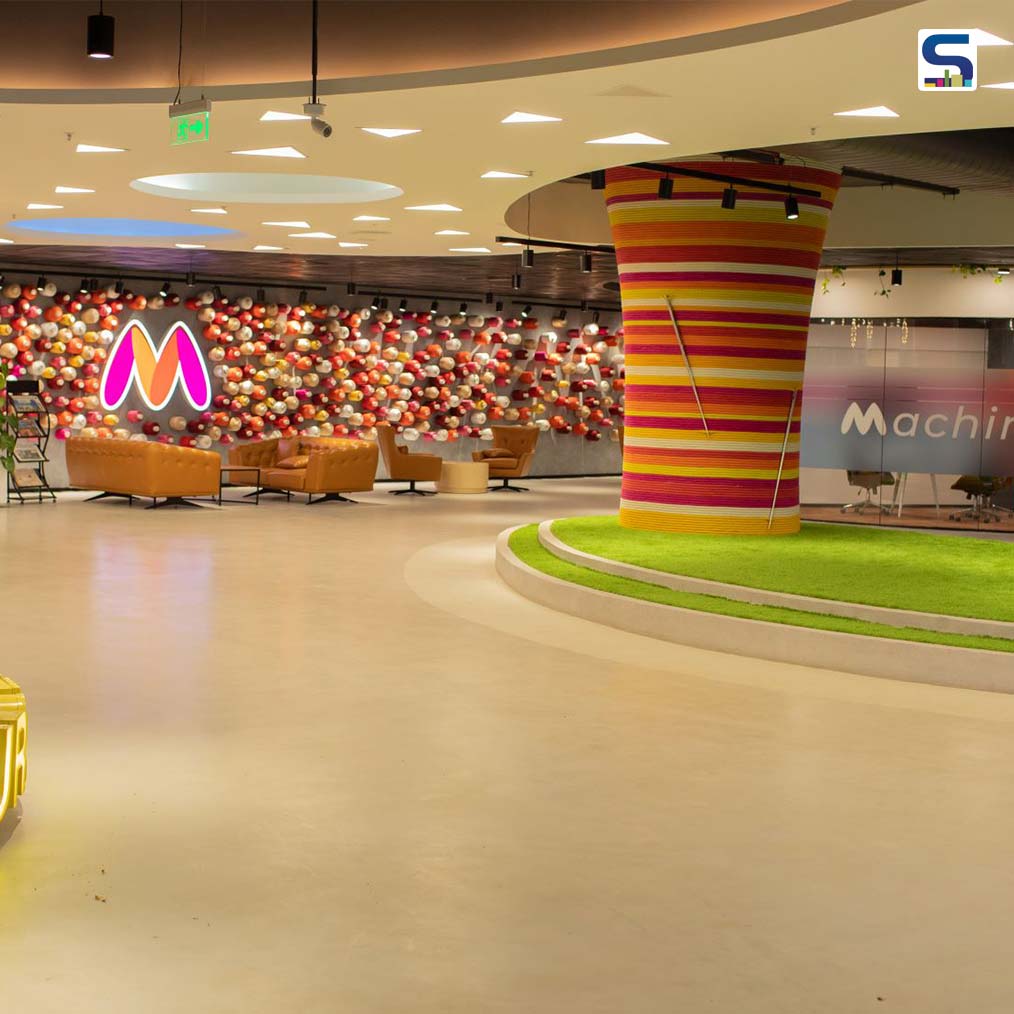
Myntra has moved into a new, swanky and state-of-the-art premises in Bengaluru, situated on Outer Ring Road at Kadubeesanahalli. Spread across a total area of over 3,00,000 sqft, the contemporary architecture flaunts conversational interiors that are an ode to Myntra’s core viz. fashion and technology and is an extension of the brand’s vision of making the world a more stylish, colorful and happier place. At the same time, each aspect of the new office encapsulates Myntra’s ethos of creating a nurturing environment for its employees while also propelling its commitment toward sustainability, is evident in the design expression. Offering a perfect balance between work, creativity and play, it allows employees the flexibility of working from the office as well as enable in-person collaboration as Myntra enters a hybrid model of work.
Speaking on the occasion of resuming operations from a new office space, Nandita Sinha, CEO, Myntra stated, “Myntra’s new office space is a reflection of our continuous efforts to stay ahead of the innovation curve in the field of democratising fashion, beauty and lifestyle. The new workspace propels this mission, by providing our people a workspace conducive to creativity, inspiration, imagination and throughput, and to always stay ahead of their game. Marking the beginning of a new phase for us, the office fosters our culture of commitment to excellence. ”
In creating this new office project, Myntra partnered with Space Matrix and IndiQube. Space Matrix is one of the renowned global design consultancies known for providing workplace strategy, interior design, and design-build solutions to organisations worldwide. IndiQube, a managed office space firm known for creating personalised workspaces with employee delight at the heart, partnered with Myntra in this endeavour to deliver their one-of-a-kind office project managed end-to-end for an organisation.
Spaces that encourage collaborative work and creative thinking
The office is full of spaces that encourage solo deep thinking, focused conversations, and collaboration. Its aesthetic ambiance is designed to foster creativity and inspire employees to further live up to Myntra’s MAGIC values of Making It Happen, Aiming High, Being Great Together, Integrity and Customer First.
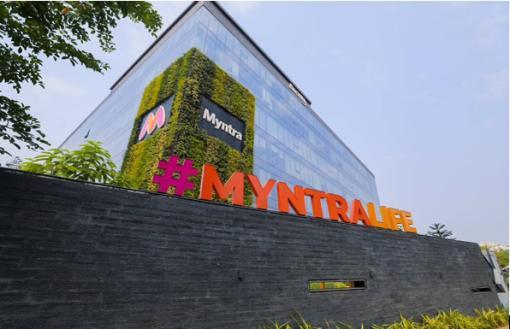
#Myntralife signage atop the office wall | External view
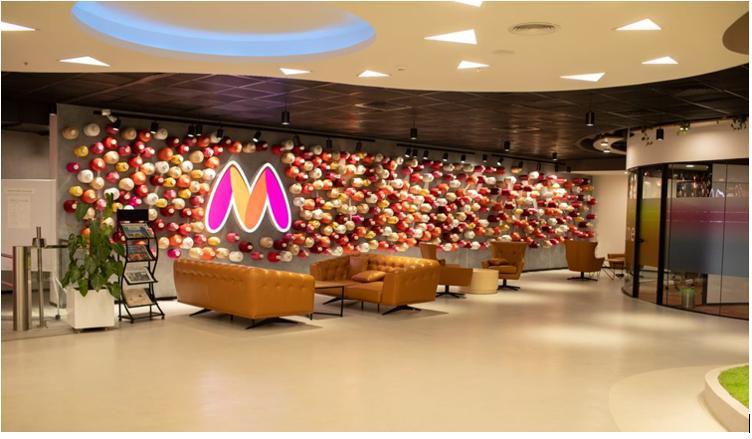
At the reception, Myntra logo is surrounded by spindles of yarn which turn fibre into a fabric- an aspect fundamental to fashion
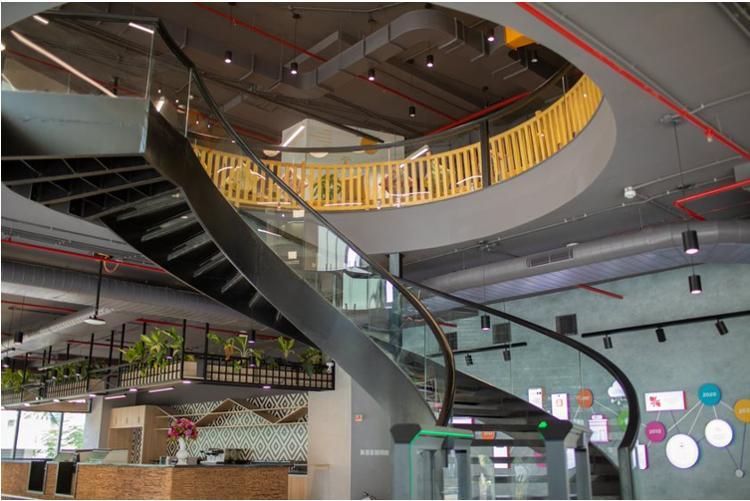
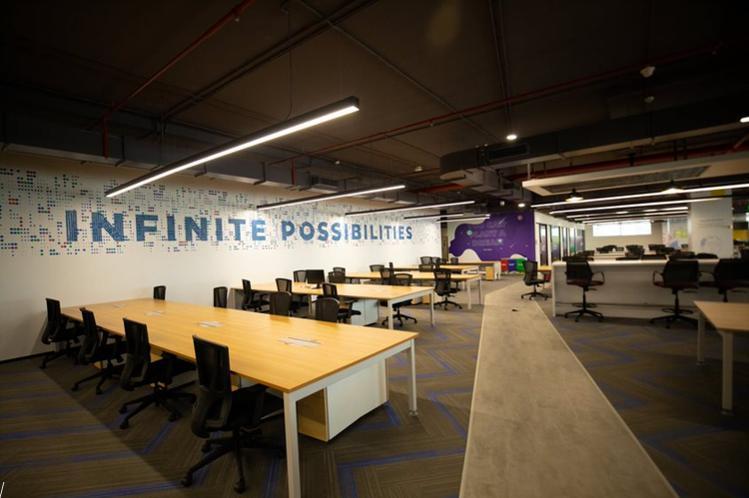
The seating arrangement with no cabins is a reflection of the open work culture
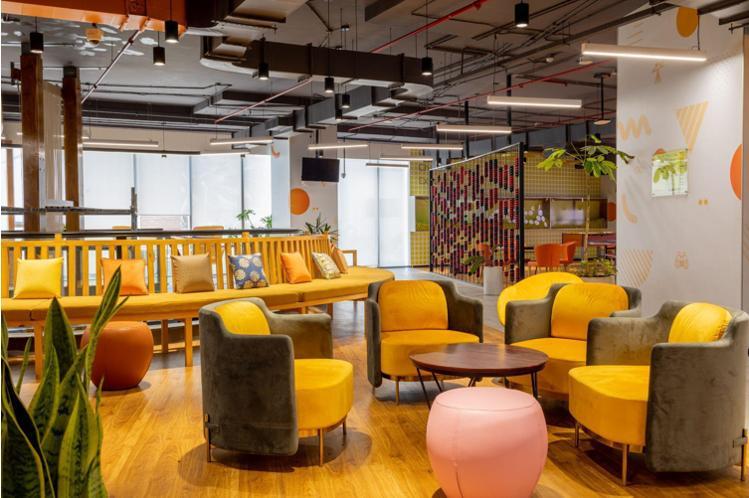
The interiors offer a sense of comfort and relaxed atmosphere, encouraging more casual conversations and collaborative problem solving
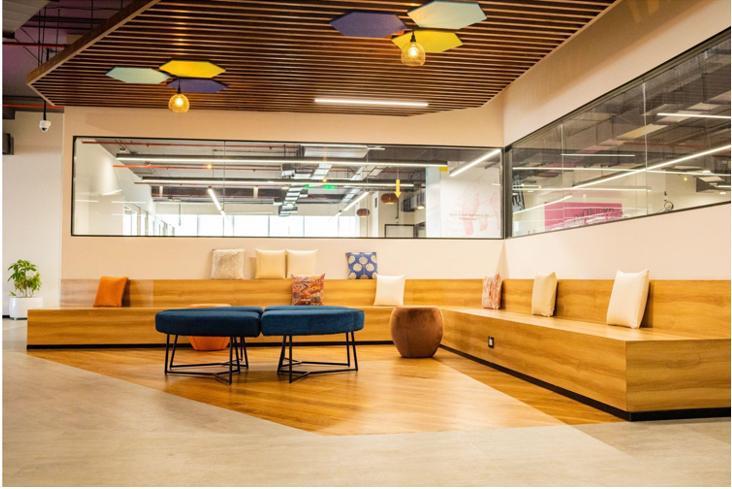
The office is full of quirky, vibrant spaces for a quick break or impromptu brainstorming sessions
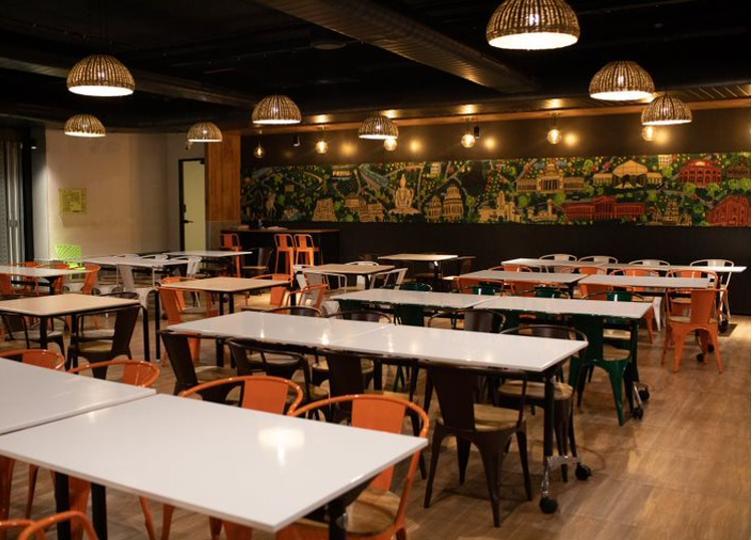
The vibrant cafeteria is one of the liveliest zones where the Myntra employees come together at a common table to enjoy meals that are on the house. This includes live counters with both vegetarian and non-vegetarian meal options, healthy food counters with salad, juice offerings, as well as a tuck shop for snacks and quick bites!
Design and aesthetics that exudes fashion
The office space exudes fashion, in the choice of vibrant colour palettes, thoughtful art installations, inspiring corners detailing various fashion-based themes, mannequin installations to showcase the latest product launches and more.
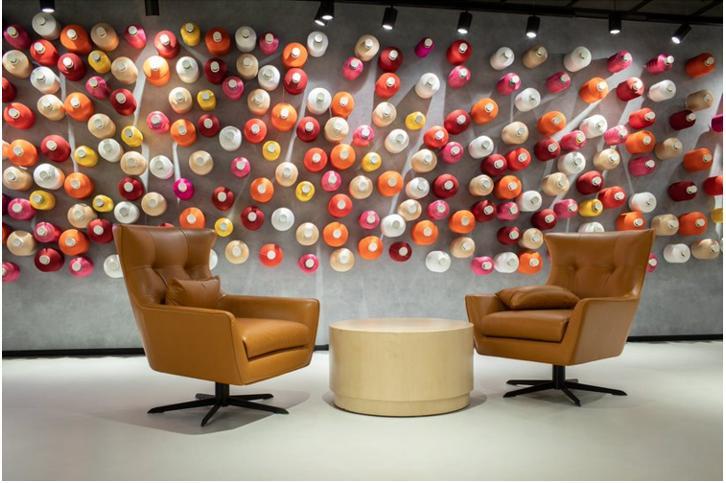
The installations on the ground floor represent an aspect fundamental to fashion - the process of making yarn from fibres. The wall is covered with multiple yarn spindles in different shades.
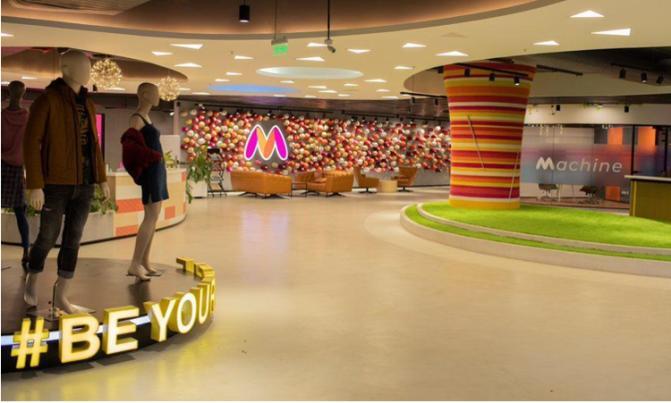
Mannequins showcasing fashionable and trend-first products and styles
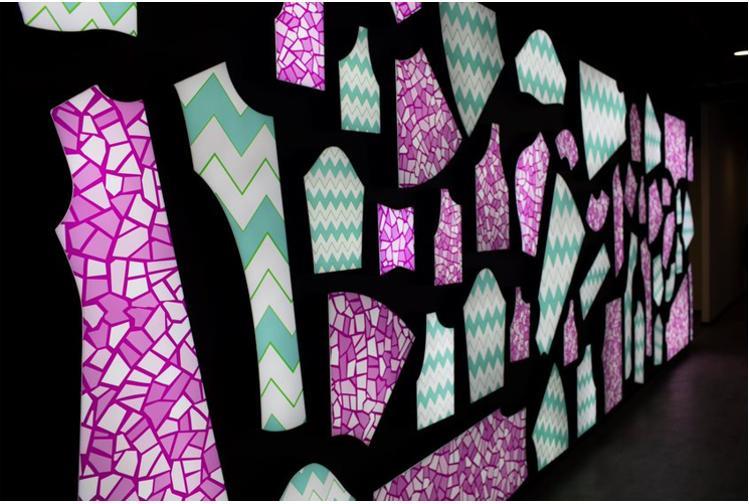
The wall adorning the digital cutouts of fabric, represents the process of turning fabric into the final product
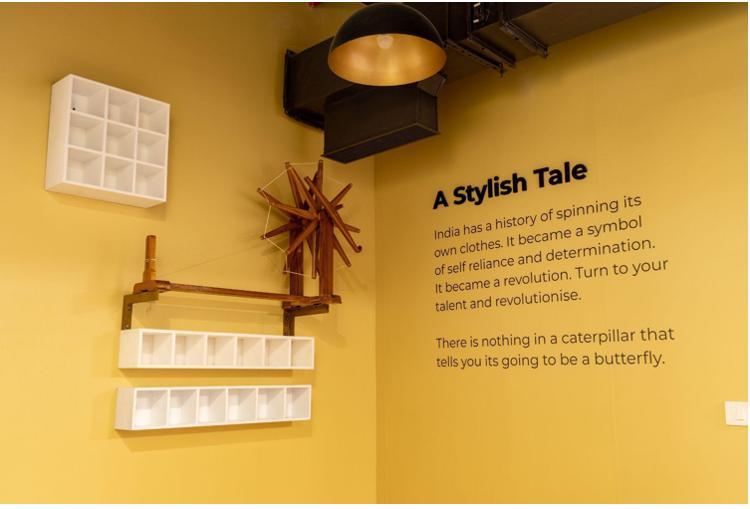
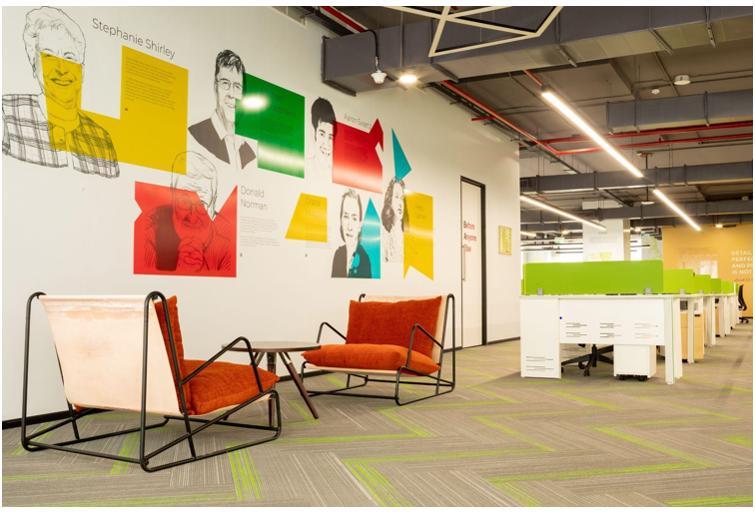
Intrigue and fun are woven throughout the new office | Interesting facts and trivia from the world of fashion can be spotted at multiple places| can be spotted at multiple places|
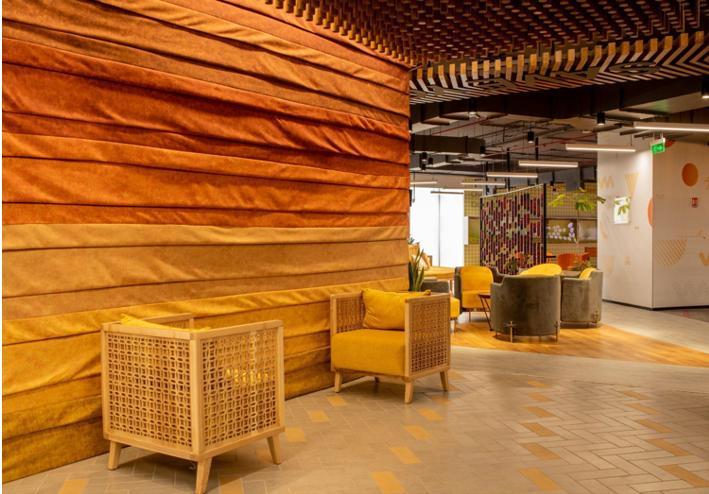
Office wall covered with fabrics in different hues reflecting the theme of fashion in various corners
Technology is an integral pillar of design
Innovation is the way of life at Myntra! The new office integrates the element of technology in the design across art installations and posters across the office. To add extra excitement and motivation for employees, there is one art installation where shooting stars appear when a person walks by it, prompting people to make a wish, apart from a host of other exciting installations like a giant foot sole made out of scrapped motherboards.
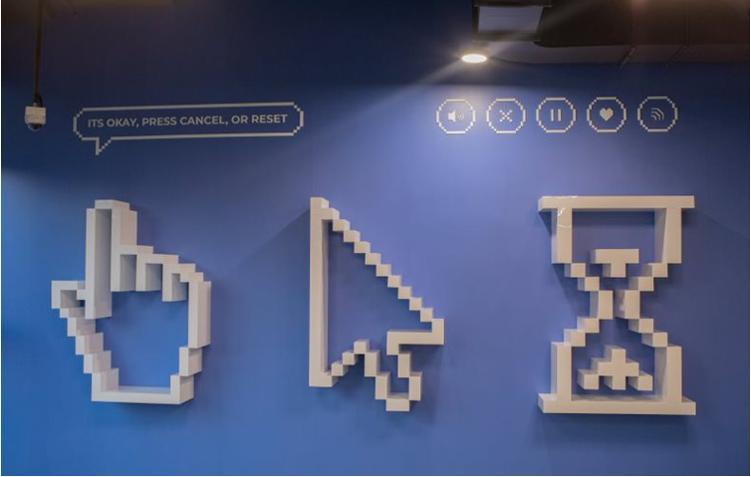
Prominent icons related to technology adorn the walls, encouraging eon to reset and start again whenever one needs to
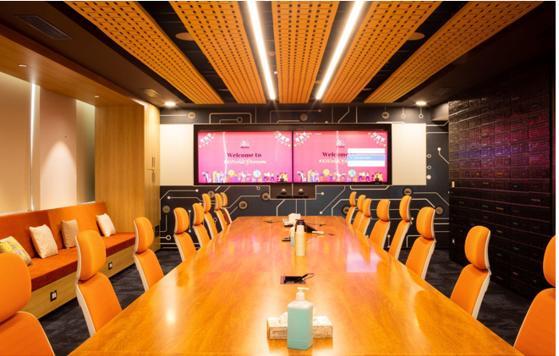
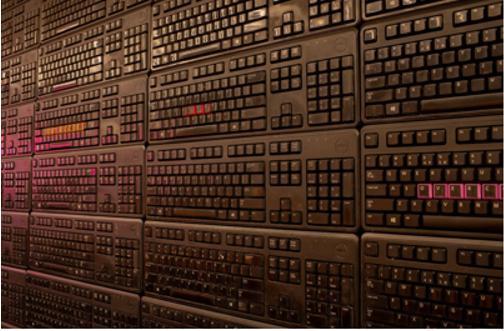
One of the boardrooms walls is made out of upcycled keyboards, with keys arranged to form inspirational words (below, closer shot of upcycled keyboard)
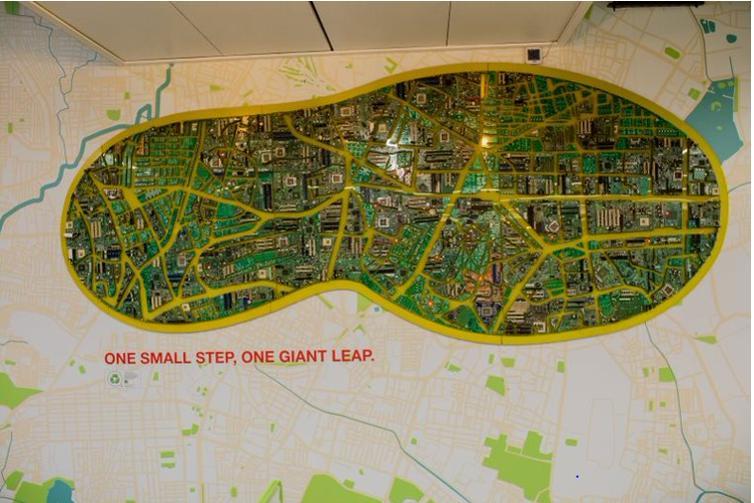
An art installation made of upcycled motherboards, bringing the focus on the theme of technology
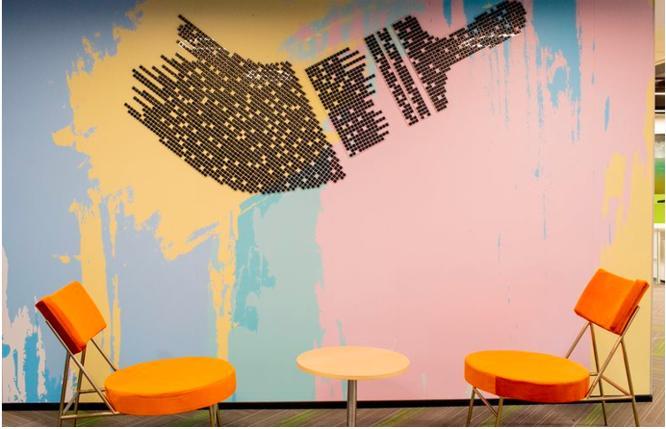
An art installation is made of e-waste comprising broken keyboards
Continuing with the commitment to the environment and sustainability
The biophilic design principles not only aesthetically bring a sense of natural beauty and serenity to Myntra’s new workspace but make spaces cheerful for employees, both psychologically and physiologically. The creation of vertical gardens, the use of upcycled material for art installations and furniture upholstery as well as integration of rainwater harvesting are some of the environment-friendly steps taken while creating this new workspace.
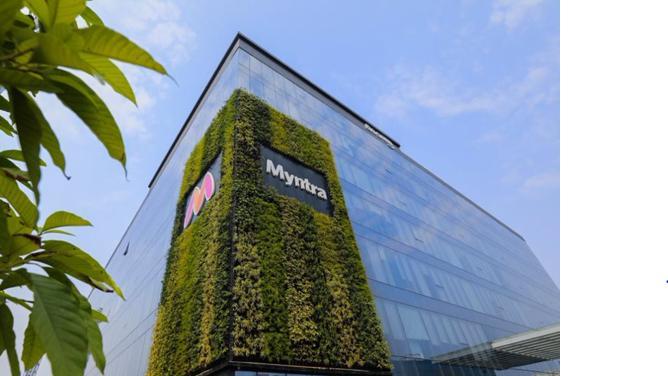
A significant part of Myntra's new office building corner harbouring the logo and name is embellished in greenery and natural elements
An art installation made of material from sample fabric pieces left behind at the conceptualization phase of fashion
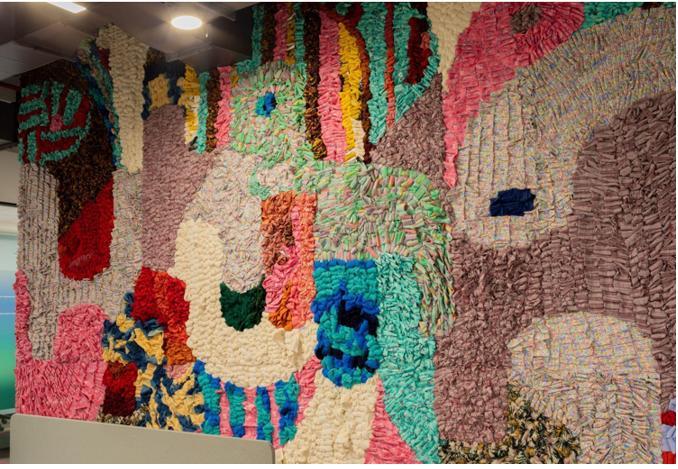
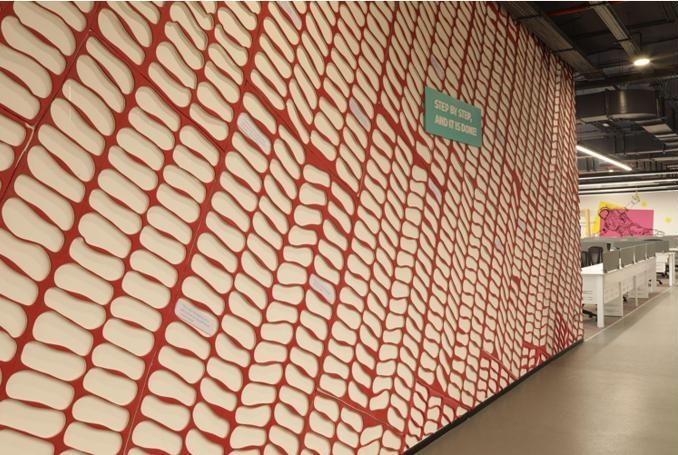
Art installation made of footsole waste - ‘Step by Step, And It Is Done’
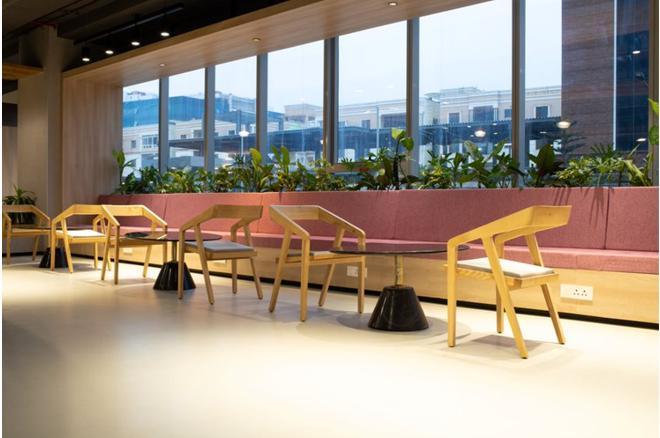
The upholstery of the wooden furniture in the Cafe is made out of recycled waste from Myntra’s Center of Excellence
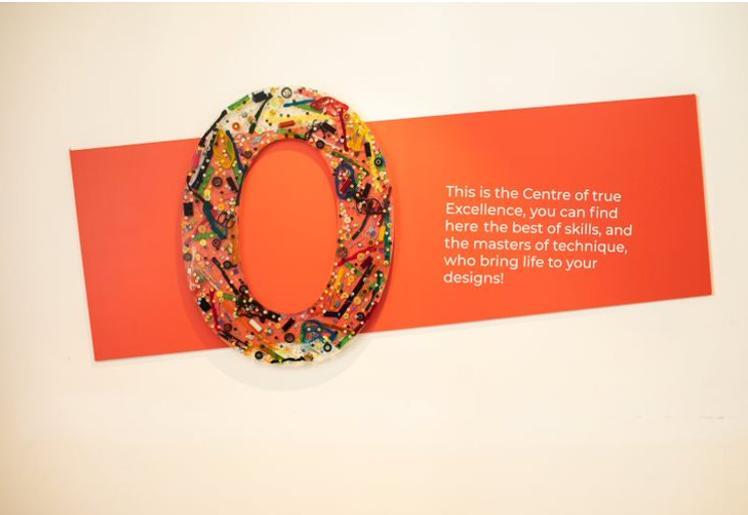
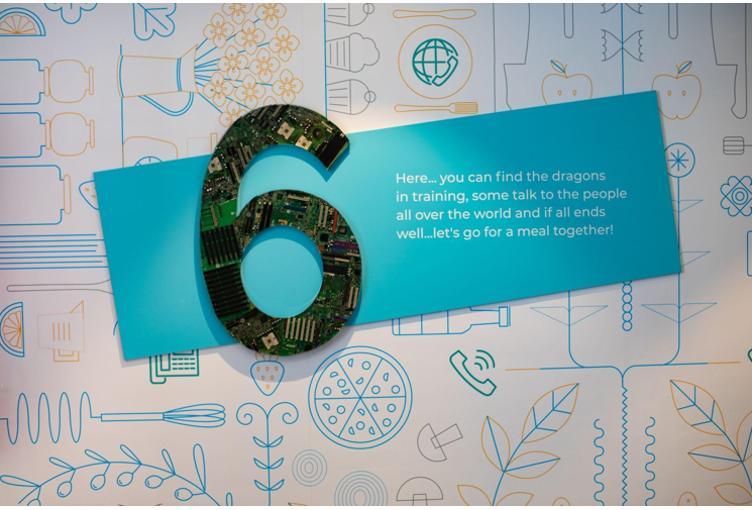
Art installations indicating floor numbers made of upcycled materials in the space of fashion, tech and beauty
Employees’ holistic wellness at the heart
The company lays heightened emphasis on employee well-being by providing ample recreational spaces for employees to take leisure breaks in between work. This includes tastefully done comfortable break rooms, book corners, jam room, cycling workstations, outdoor gaming areas like volleyball and basketball courts, and arcade games among others.
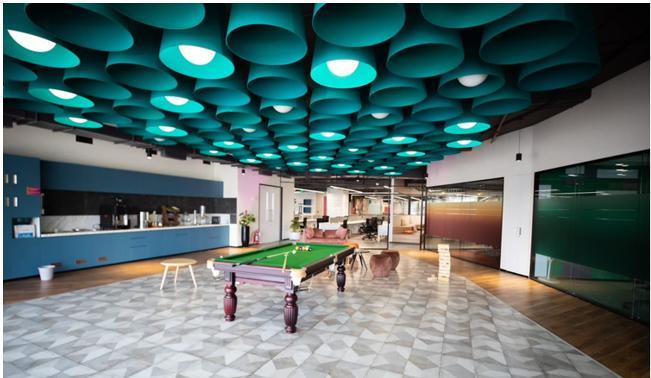
Pool arena
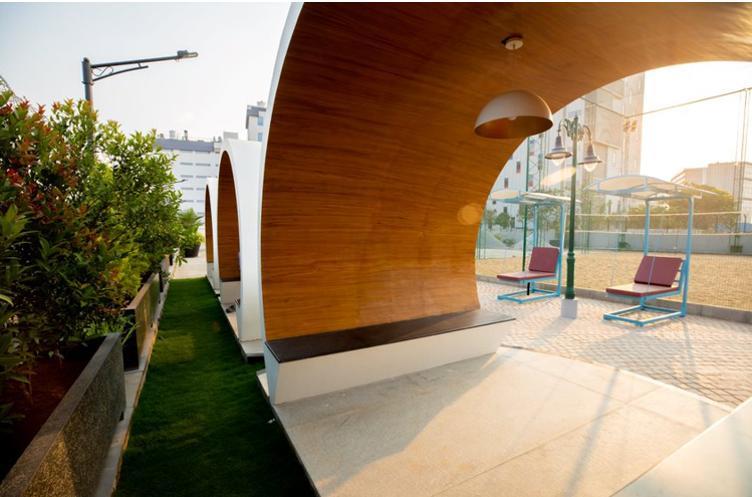
Volleyball court in the outdoor area
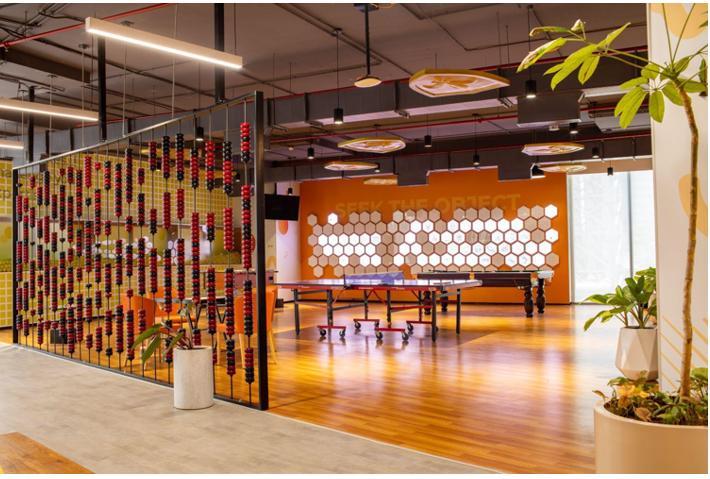
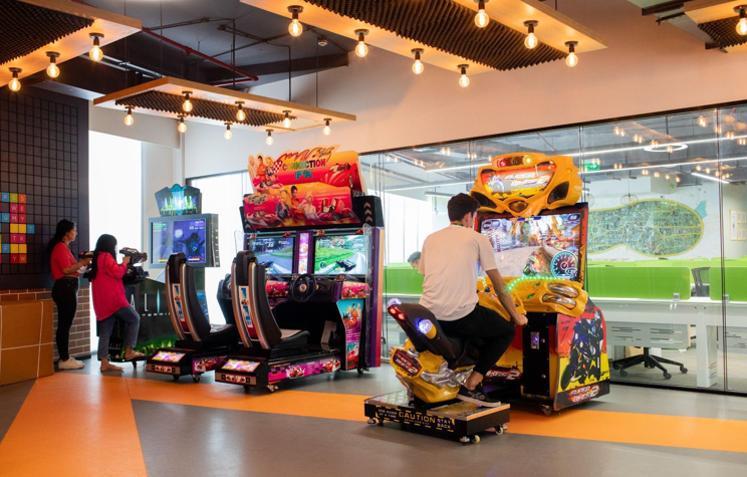
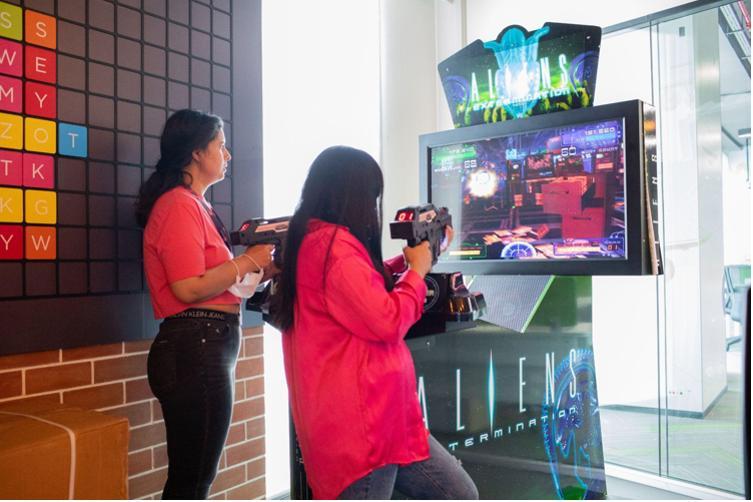
Gaming zone, including pool table, arcade games, table tennis table, and many other fun games, for employees to make work fun and play!
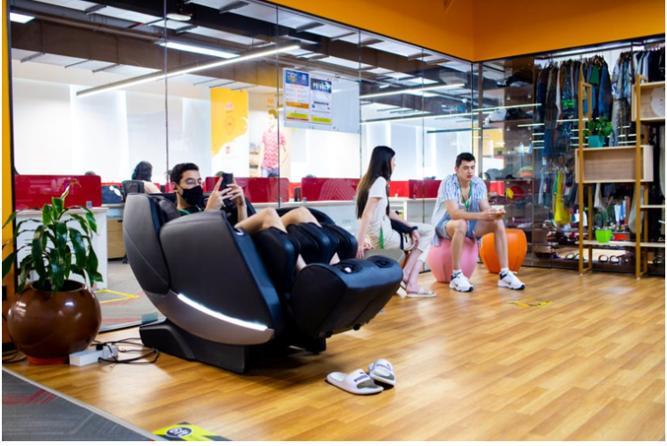
Massage chairs for the employees to relax their body and mind

Office gym for fitness enthusiasts
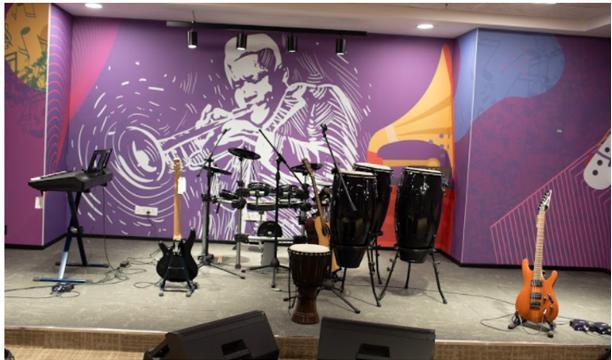
Jam room for the musically inclined
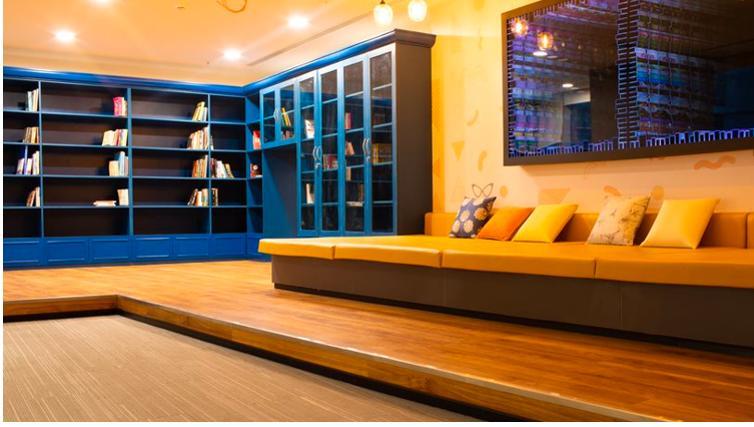
Library for book lovers
Inclusive to all
Accommodating choice, flexibility and practicality – a work environment that favors everyone features gender-neutral washrooms and ramps for the differently-abled. The office also has a dedicated crèche area and nursing rooms, as well as designated parking for expecting mothers.
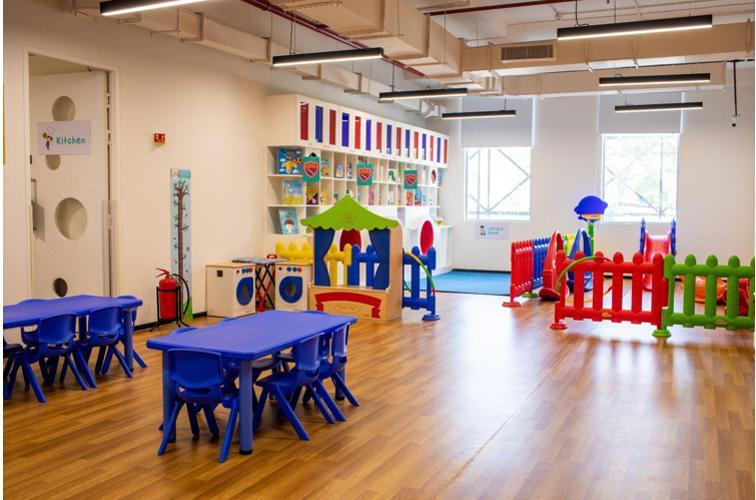
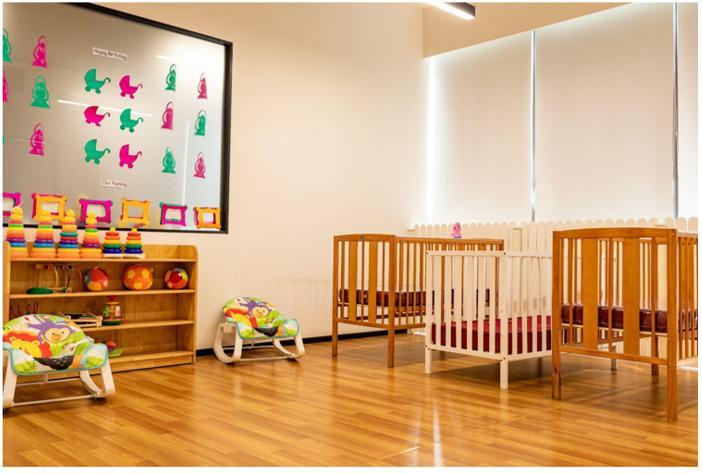
Play room and creche
Amit Mathur, Vice-President HR and Real Estate and Workplace, Myntra, who steered the project along with the REW team bringing the leadership vision into reality, said, “We are very excited to have built this workspace, which is a reflection of Myntra’s mission and values and is designed to offer our people the inspiration to do great things. In this project, we are happy to have trusted partners in Space Matrix and IndiQube, who built the vision of bringing our core brand ethos to life, with fashion, technology and sustainability as the key pillars.”
About Myntra
Myntra is India's leading platform for fashion brands and pioneer in m-commerce play. An integral part of the Flipkart Group, Myntra brings together technology and fashion to create the best experience in the fashion and lifestyle space in India. The company has partnered with over 5000+ leading fashion and lifestyle brands in the country such as H&M, Levis, U.S. Polo Assn., Tommy Hilfiger, Louis Philippe, Jack & Jones, MANGO, Forever 21, Urbanic, Marks & Spencer, W, Biba, Nike, Puma, Crocs, M.A.C, and Fossil and many more, to offer a wide range in latest branded fashion and lifestyle wear. Myntra services over 27,000 pin codes across the country.
About Space Matrix:
Founded in 2001, the design practice of Space Matrix has evolved into a dynamic, agile, 21st-century digital enterprise; a design consultancy that specializes in workplace design. The firm has developed a unique client focus that creates and delivers profitable, sustainable, and future-ready workplace solutions. Its continuing mission is to revolutionize the delivery of design and build services in both Asia and globally.
About IndiQube:
IndiQube started in 2015 with an idea to revolutionize workspaces. Today, the company has spread its wings across 60+ properties in 8 cities with over 5 Mn Sq.ft. of area under management. Known for its unique ‘office in a box’ solution, IndiQube’s offerings encompass workspace design, interior build out and plethora of B2B & B2C services, leveraging inhouse technology platform MiQube.