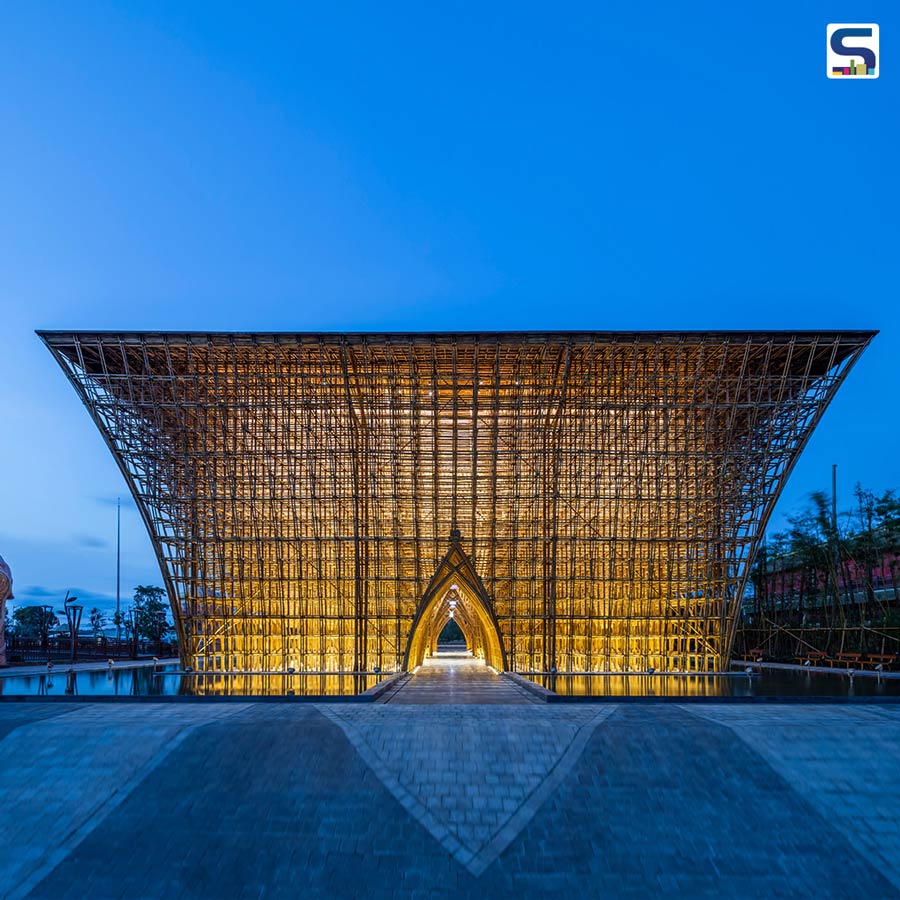
Vo Trong Nghia Architects is known for creating sculptural structures using bamboo and wood. This intricate Welcome center on the Vietnamese island of Phu Quoc is one such outstanding architectural building by the firm that boasts the use of 42,000 pieces of bamboo. As the VTN architects were entrusted to design a building that reflects Vietnamese culture. The firm beautifully designed this leisure and entertainment complex spanning 1,000 hectares using sustainable materials. They give a bold symbol at the entrance to the magnanimous site to attract visitors to Grand World Phu Quoc. How this ethereal structure is shaped up? Read below at SURFACES REPORTER (SR):
Also Read: This Lakeside Restaurant Features Vo Trong Nghia Architects Tallest Bamboo Structure To Date | Vietnam
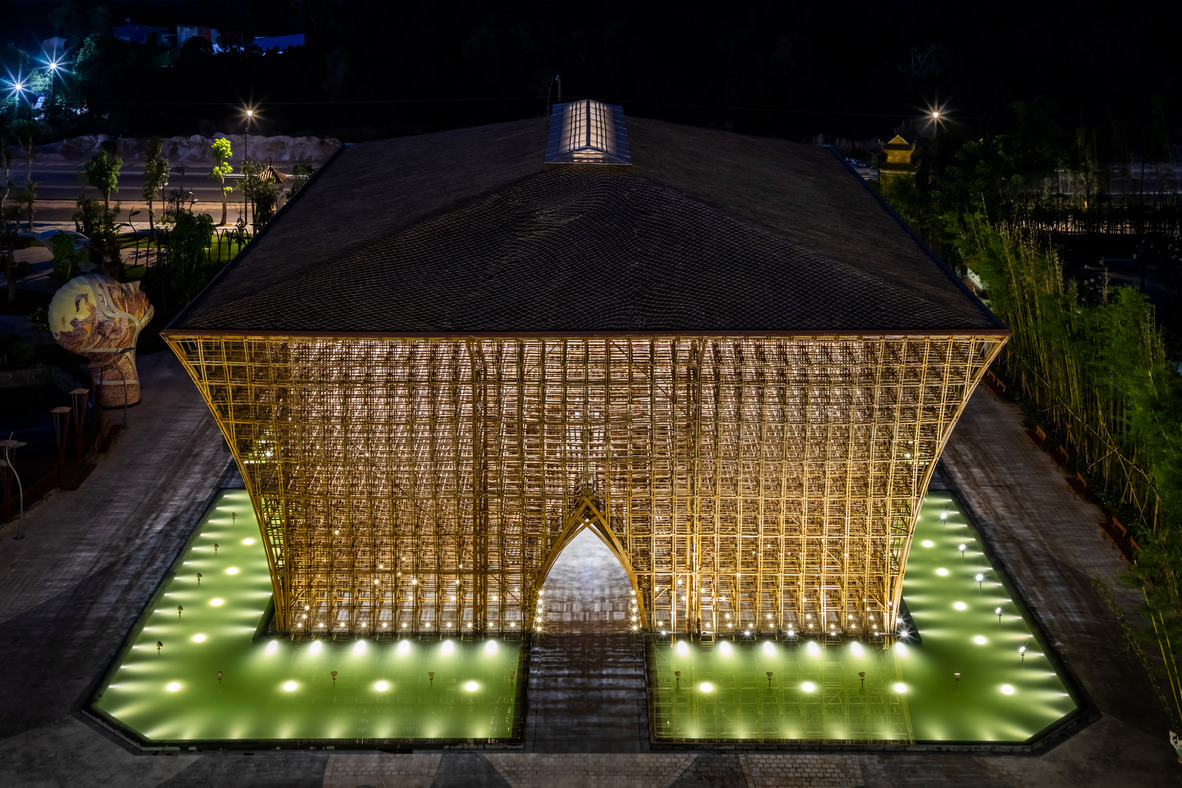 Design Details
Design Details
Spread over an area of 1,460 square metres, the project features the stunning use of bamboo in construction. the firm used 42,000 bamboo culms to design the structure. 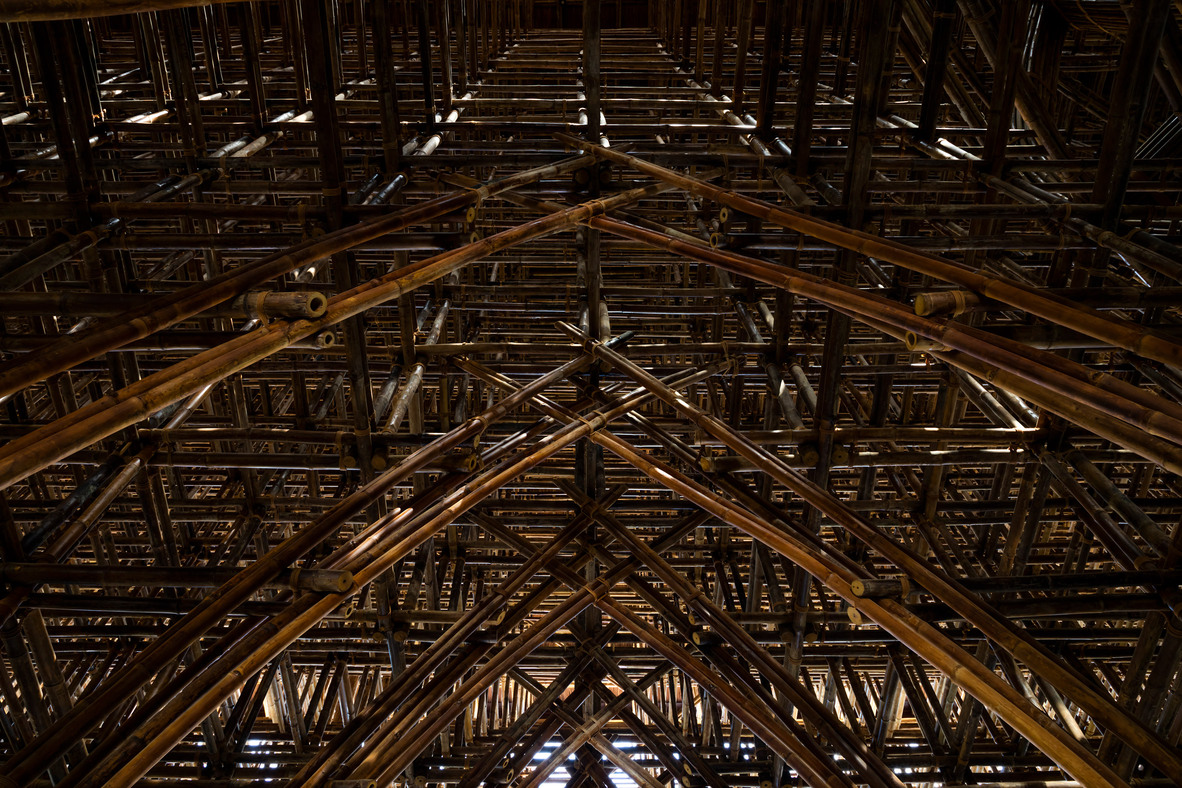 The architects combined the culms together using ropes and bamboo pins to create this unique structure. Bamboo is used in construction as this is abundant, sturdy and affordable in Vietnam's tropical climate and is well suited for creating open or semi-open spaces.
The architects combined the culms together using ropes and bamboo pins to create this unique structure. Bamboo is used in construction as this is abundant, sturdy and affordable in Vietnam's tropical climate and is well suited for creating open or semi-open spaces.
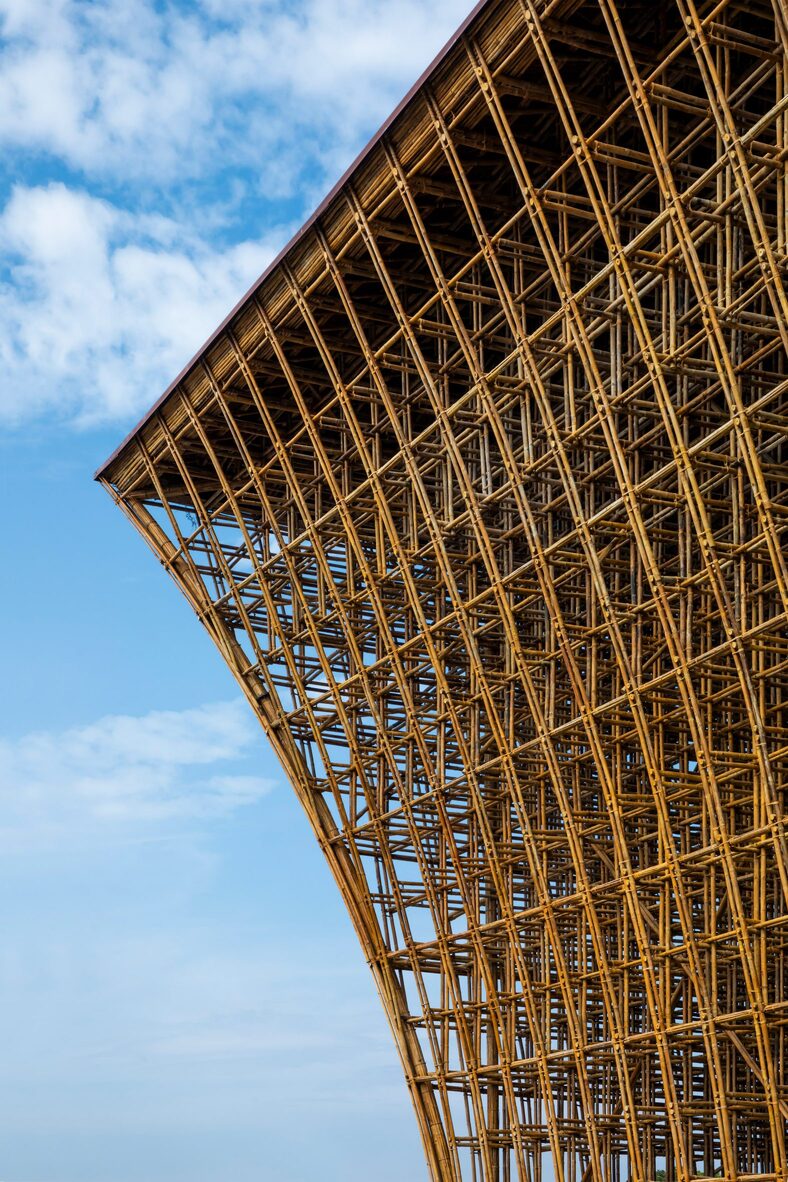 Although, it seems equally sturdy and beautiful as the firm's other structures, the studio claim that it is more complicated than its previous bamboo buildings because of the hybrid structural systems used.
Although, it seems equally sturdy and beautiful as the firm's other structures, the studio claim that it is more complicated than its previous bamboo buildings because of the hybrid structural systems used.
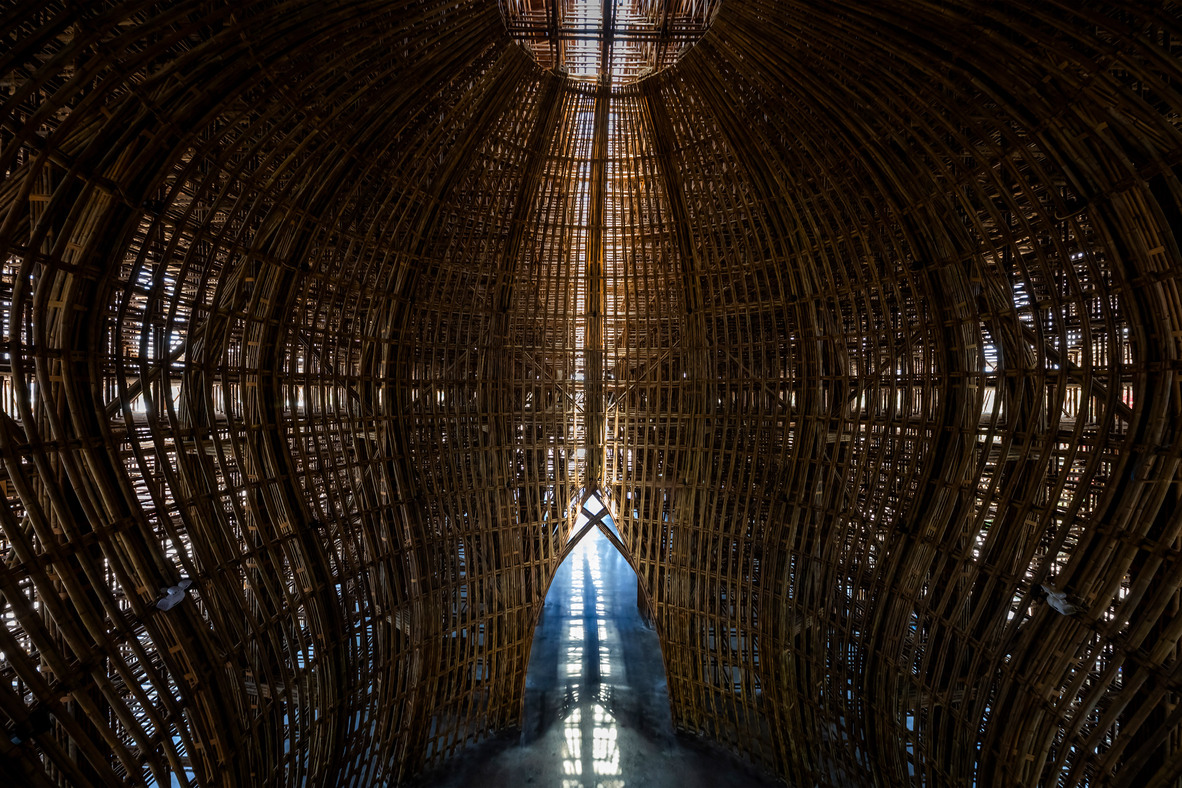 "The joint system is challenging as we employed a lot of structural systems, and the details of them meeting each other is challenging," the studio said.
"The joint system is challenging as we employed a lot of structural systems, and the details of them meeting each other is challenging," the studio said.
Also Read: Lattice Bamboo Screen Wraps The Facade of This House in Bengaluru | Bidiru Mane | RR Architects and Associates
Sculpted Internal Voids
The solid structure consists of a number of arches, domes and curving planes.
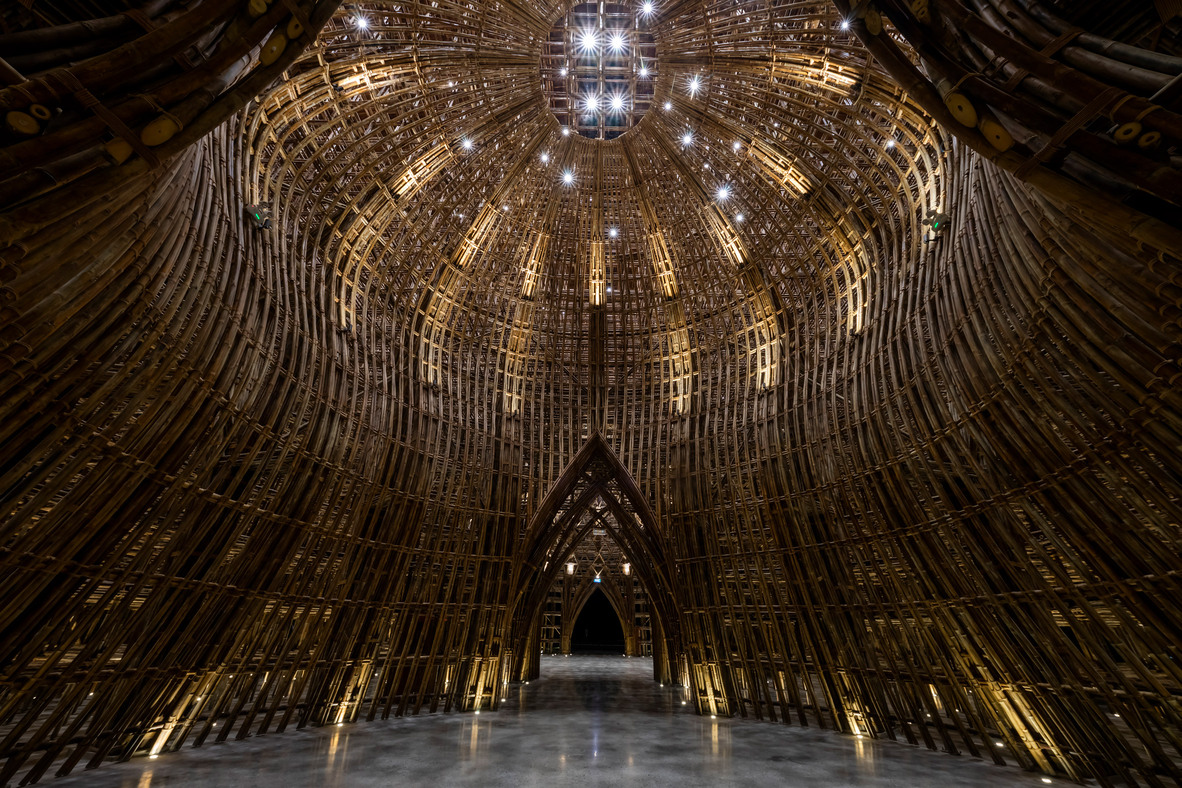 Anyone who comes to visit the resort has to pass through a plaza and follow a path that crosses a shallow reflecting pool, before entering the center through an arched opening.
Anyone who comes to visit the resort has to pass through a plaza and follow a path that crosses a shallow reflecting pool, before entering the center through an arched opening.
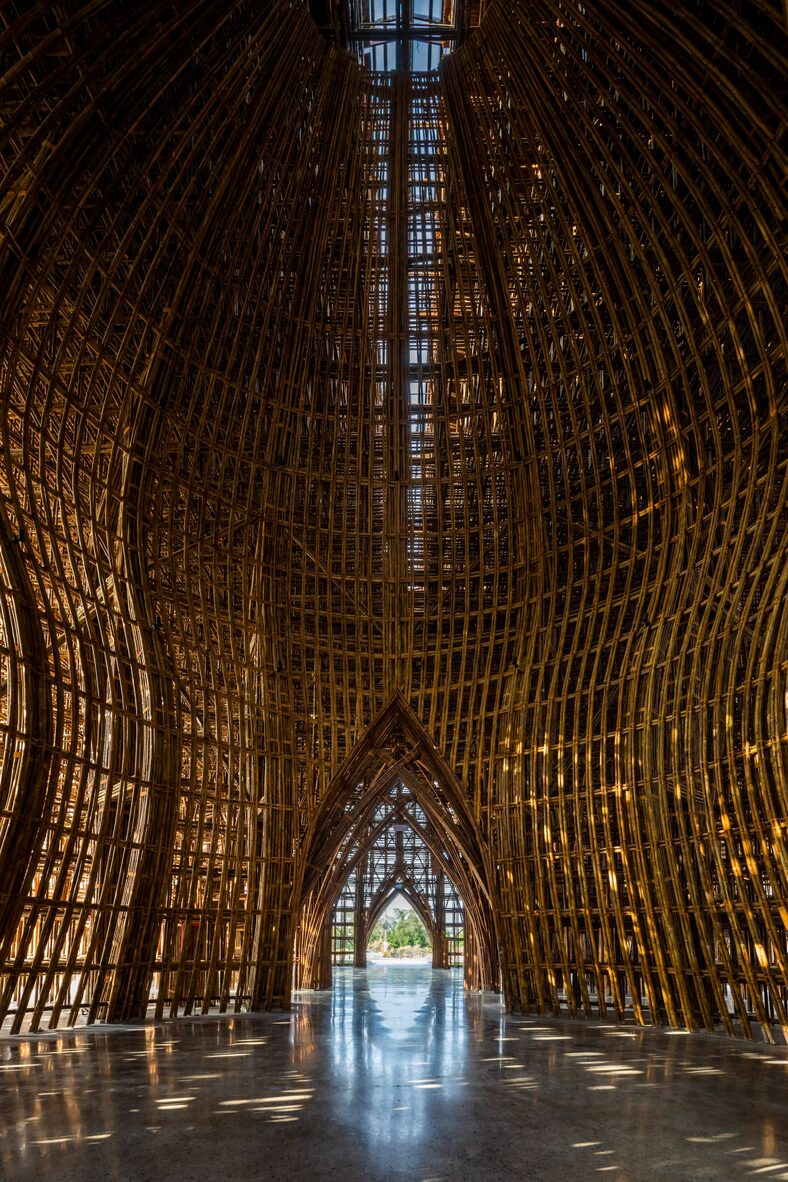 The arched passage leads visitors through the building, directing them into two internal voids carved in the shape of a lotus and bronze drum. These sculpted voids embody traditional symbols that answer to the client's requisite that the structure should signify Vietnamese culture.
The arched passage leads visitors through the building, directing them into two internal voids carved in the shape of a lotus and bronze drum. These sculpted voids embody traditional symbols that answer to the client's requisite that the structure should signify Vietnamese culture.
Open and Transparent Interiors
The bamboo structure creates interiors spaces that feel open and transparent as the grid structure allows maximum light and ventilation. Several skylights also fitted into the structure's thatched roof that floods maximum daylight in the interior while the grid frameworks allow fresh air to ventilate the internal spaces naturally.
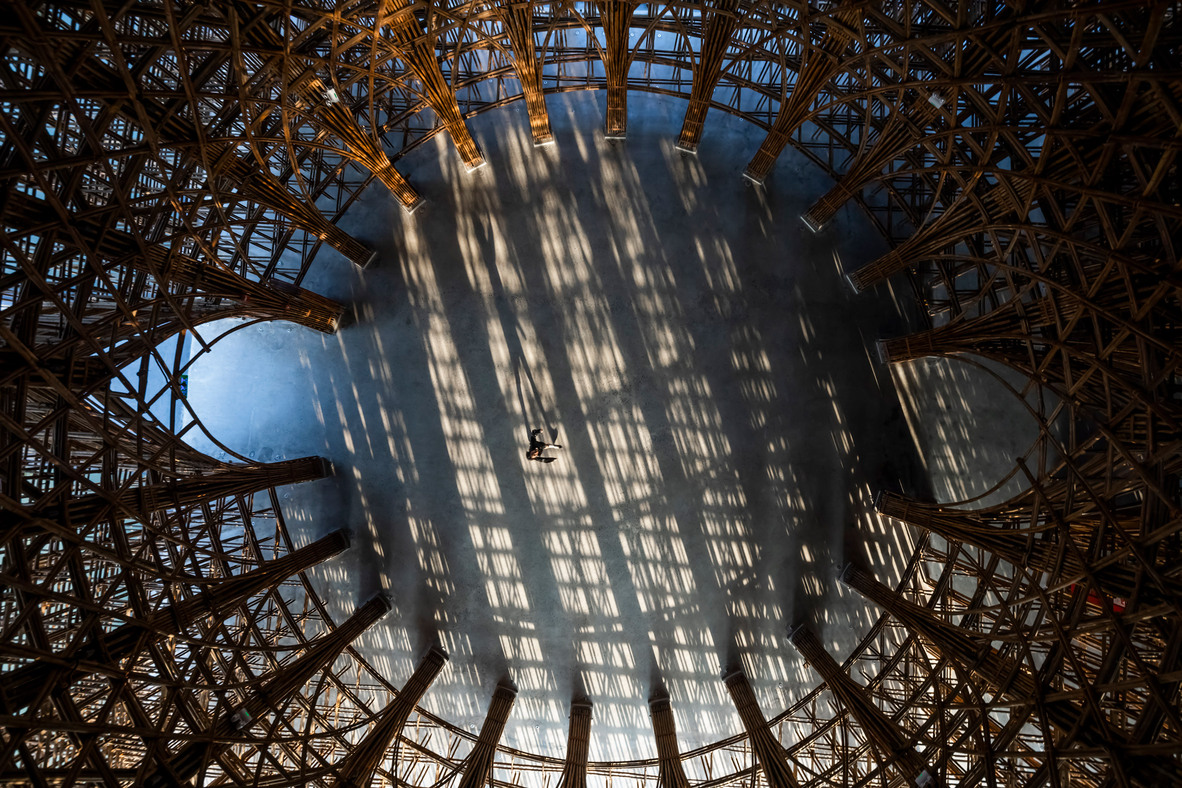 "The light comes in beautifully and, along with the natural colour of bamboo, creates a warm and intimate atmosphere, even though the structure is very open in terms of airflow," the studio added.
"The light comes in beautifully and, along with the natural colour of bamboo, creates a warm and intimate atmosphere, even though the structure is very open in terms of airflow," the studio added.
Project Details
Project Name: Grand World Phu Quoc Welcome Center
Architecture Firm: Vo Trong Nghia Architects (VTN Architects)
Location: Phu Quoc, Vietnam
Principal Architects: Vo Trong Nghia, Nguyen Tat Dat
Design Team: Nguyen Van An, Tu Minh Dong, Bui Quang Huy, Manh Trong Danh, Thai Kha Phuc
Bamboo Contractor: VTN Architects
Photo Credit: Hiroyuki Oki.
Completion Year: 2021
Keep reading SURFACES REPORTER for more such articles and stories.
Join us in SOCIAL MEDIA to stay updated
SR FACEBOOK | SR LINKEDIN | SR INSTAGRAM | SR YOUTUBE
Further, Subscribe to our magazine | Sign Up for the FREE Surfaces Reporter Magazine Newsletter
Also, check out Surfaces Reporter’s encouraging, exciting and educational WEBINARS here.
You may also like to read about:
This Sinuous and Dynamic 42 Sqm Bamboo Pavilion in China Turned An Empty Field Into A Public Space | LIN Architecture
Can Bamboo replace iron in construction in future| Karnataka | SURFACES REPORTER Research News Update
And more…