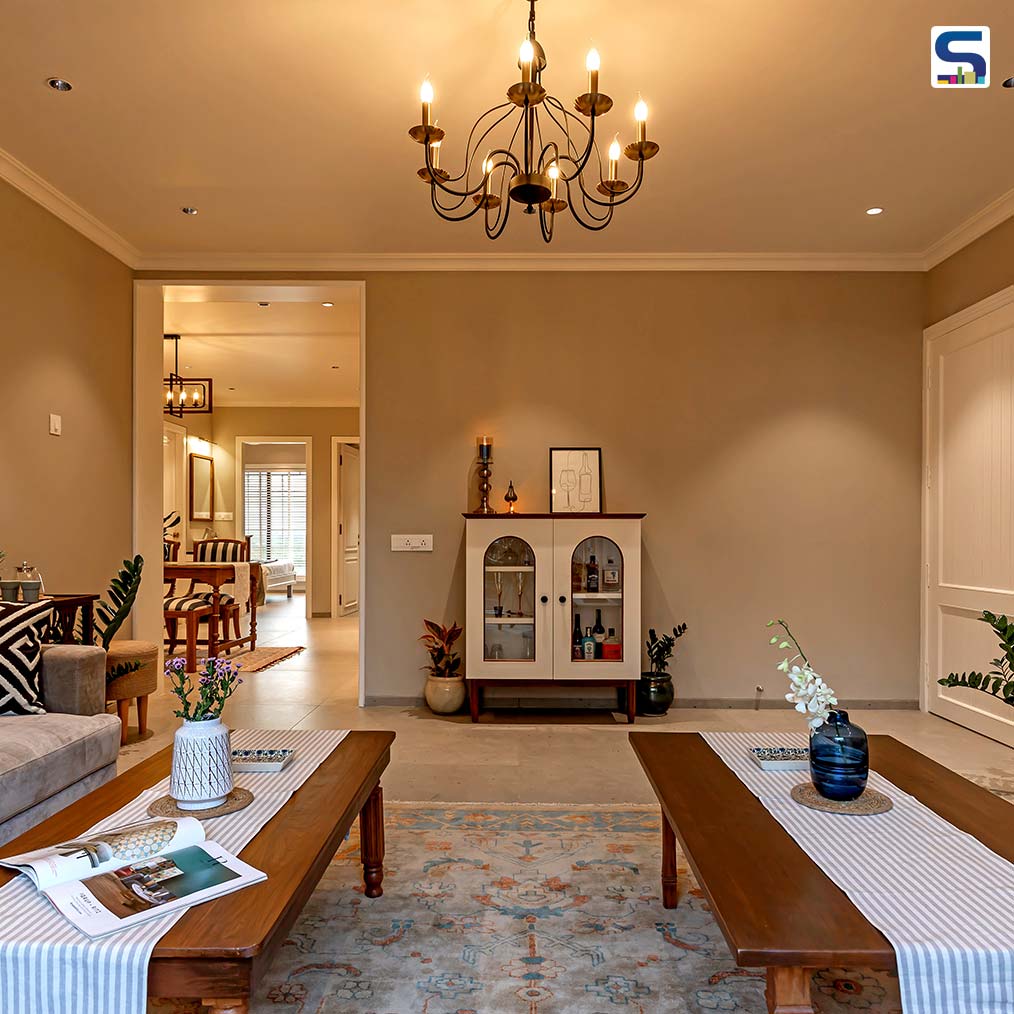
Since the pandemic, our homes have become our sanctuaries—a place where we live, work and rejuvenate. Since last year, many city dwellers who have weekend homes have planned to transform them into long-stay retreats. One such family abode is situated on the rear end of the hustling Surat, Gujarat. This 1200 sq. ft. residence is the perfect weekend getaway for the family of five to relax and rejuvenate themselves in the current stressful times. Conceptualised and designed by Ar Devyani Minocha and Ar Karan Ganji of Hidden Architects, this home draws influences from the Scandinavian school of design and Indian traditional furniture. “We have incorporated a muted finish palette along with open space planning and maximum use of natural light in the entire house. The minimalistic design approach with added greens, carefully selected artwork and antiques enhances the pizzazz of the space,” says the architect duo. SURFACES REPORTER (SR) receives more details about this graceful project from the design team. Take a look:
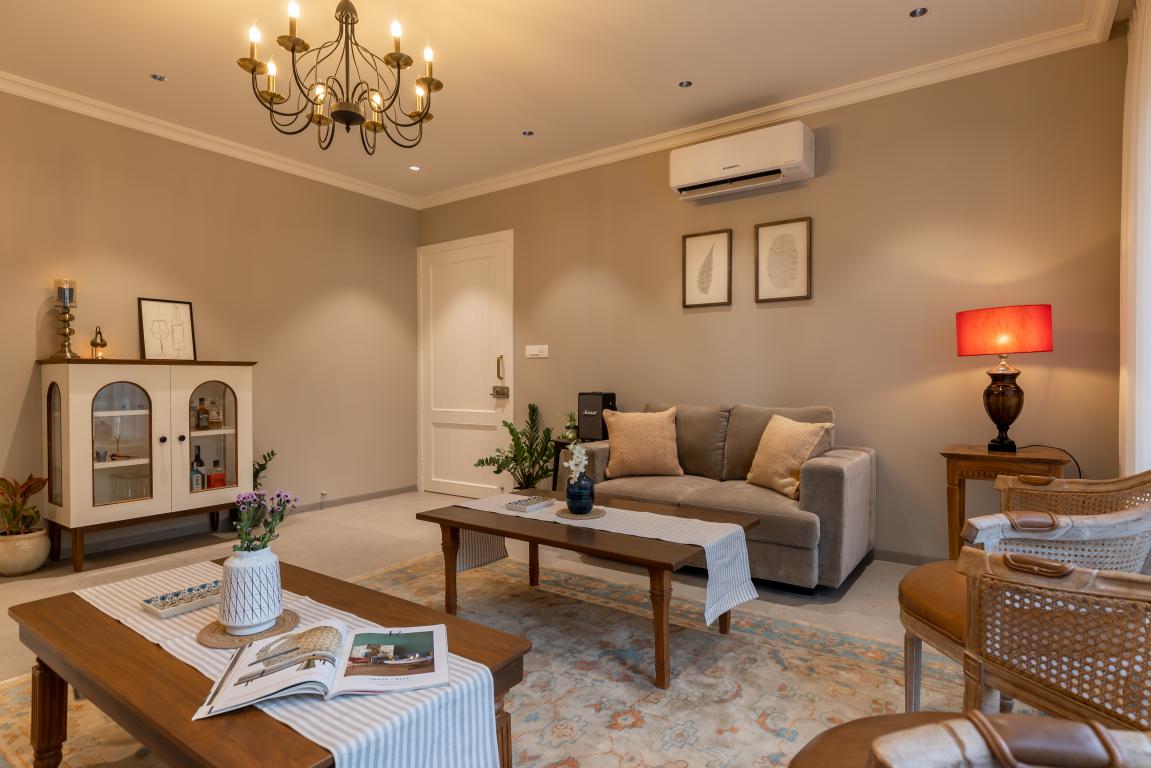 Also Read: The Minimalist Luxurious Interior of This Show-Flat in Surat Oozes Understated Elegance, Subtle Colours, and Less Visual Clutter | Utopia Designs
Also Read: The Minimalist Luxurious Interior of This Show-Flat in Surat Oozes Understated Elegance, Subtle Colours, and Less Visual Clutter | Utopia Designs
There was a time in the pre-Corona era when we all had the freedom to go on long expeditions across the globe. Mr. Manish Dua is one such person who has always loved traveling and appreciated the art and architecture of European cities. In the present era of a fast-paced lifestyle and persistent stress, the client wanted a snug weekend getaway to host his kin. His taste is heavily influenced by his travel odysseys over the years.
Living Area Features Beautiful Antique Furniture
The white french doors open up into the living room which has mostly loosely kept furniture giving more fluidity to the space.
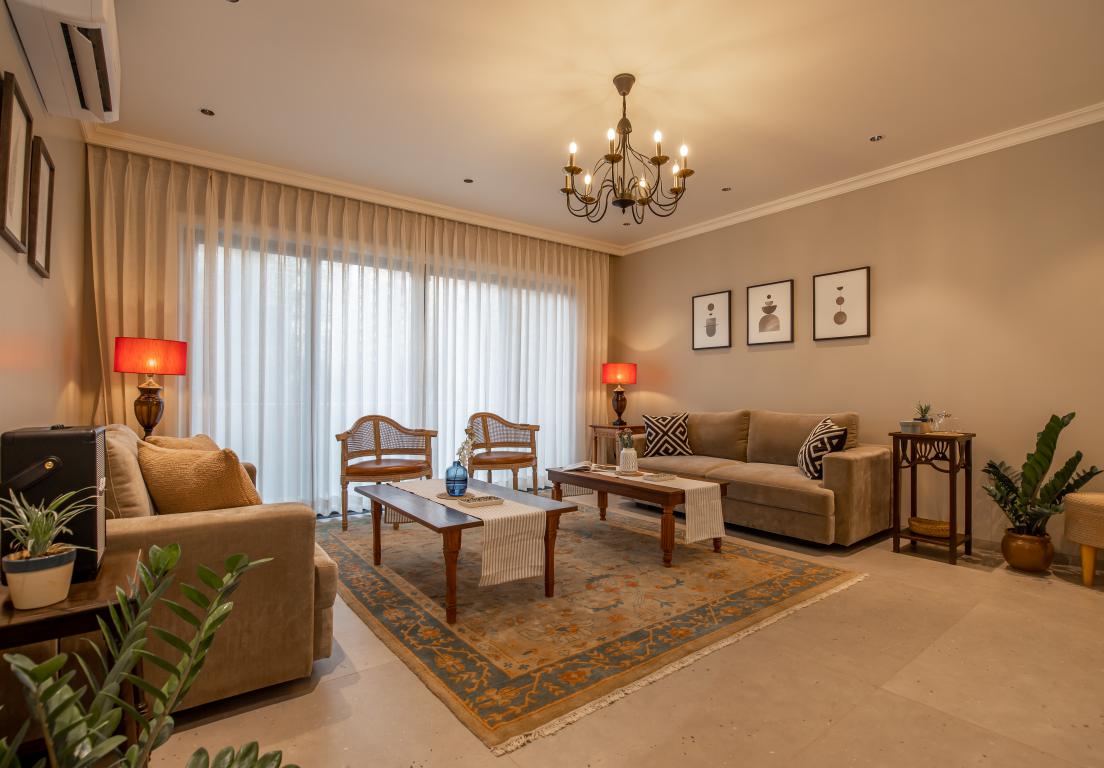 The house has hints and traces of antique wooden furniture procured from a local antiquarian. One of the center tables was an old swing which was restored on-site and used as a center table by adding ornamented wooden legs.
The house has hints and traces of antique wooden furniture procured from a local antiquarian. One of the center tables was an old swing which was restored on-site and used as a center table by adding ornamented wooden legs.
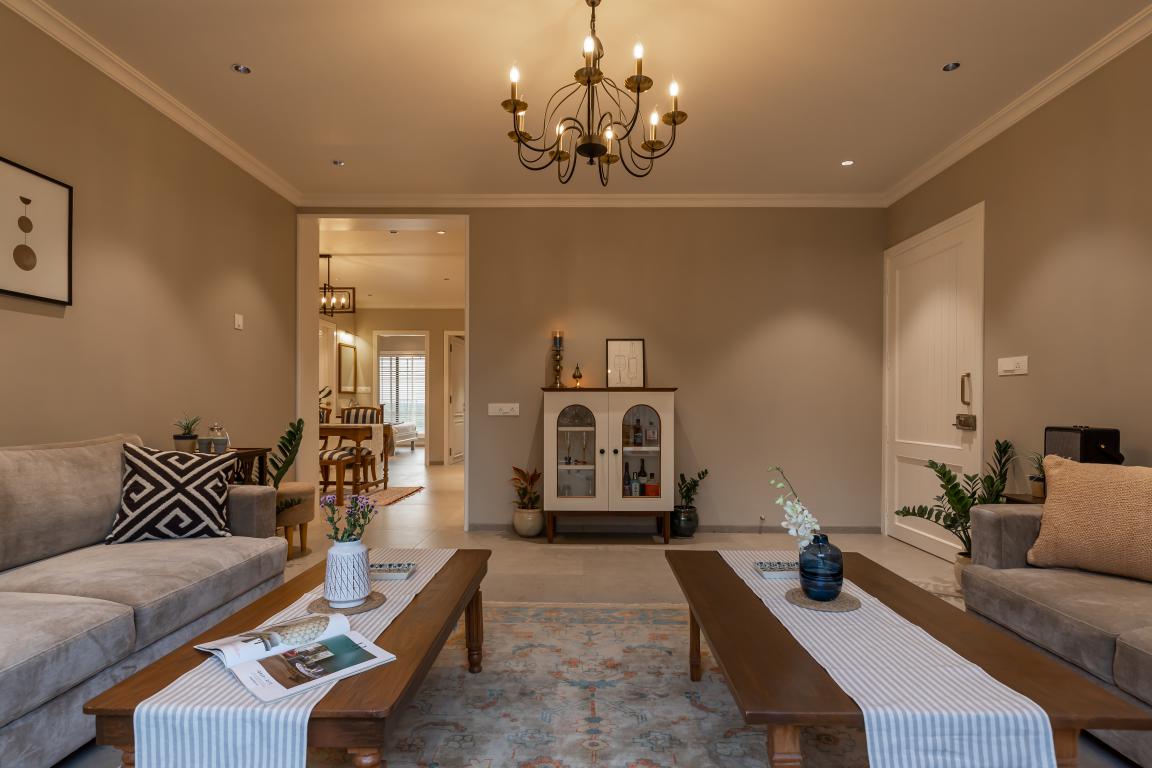
The focal point of the room is not the conventional TV unit wall, instead, it has seating on three sides and a bar cabinet on the other end. This is done by keeping the user function of the house in mind, solving the purpose of hosting gatherings, and allowing having interesting conversations.
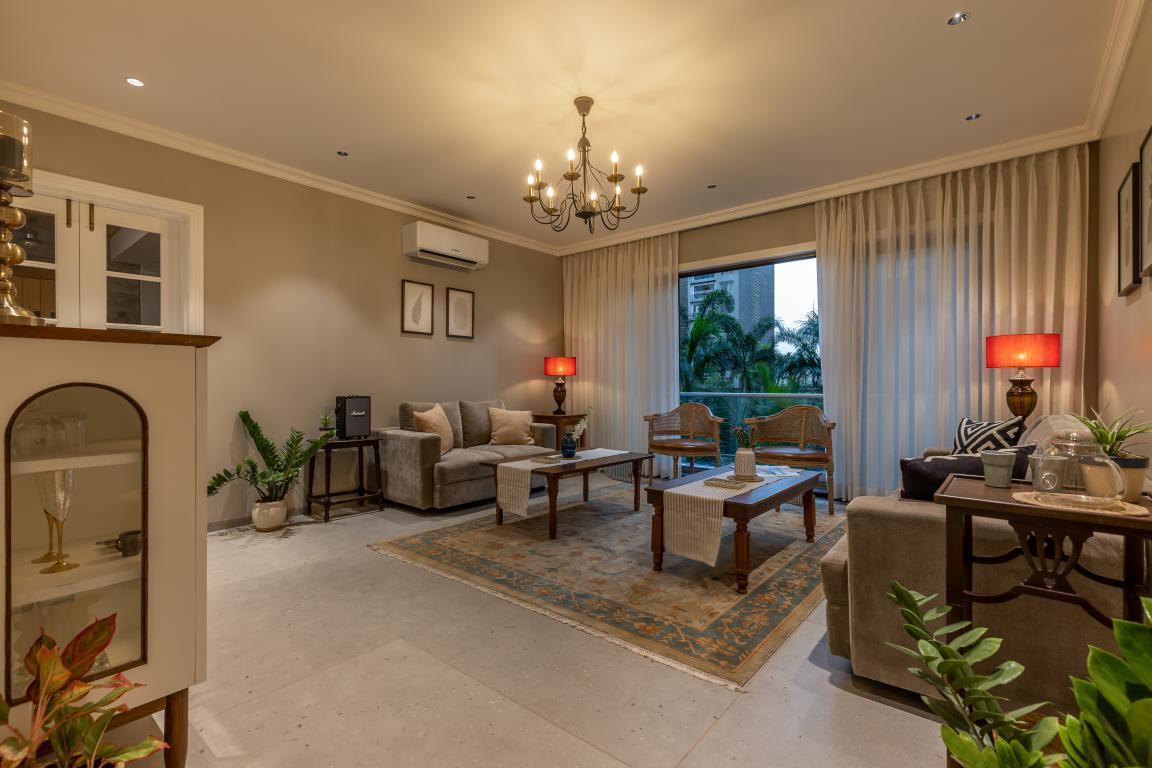 The walls are kept bare and grey with small artwork, paintings all over the house. The house has a free-flowing nature with spaces transitioning seamlessly.
The walls are kept bare and grey with small artwork, paintings all over the house. The house has a free-flowing nature with spaces transitioning seamlessly.
Seamless Transition From Living To Dining Area and Kitchen
The dining area and kitchen effortlessly transition from the living room. The dining table and its chairs are also antiques that have been restored and reupholstered on site.
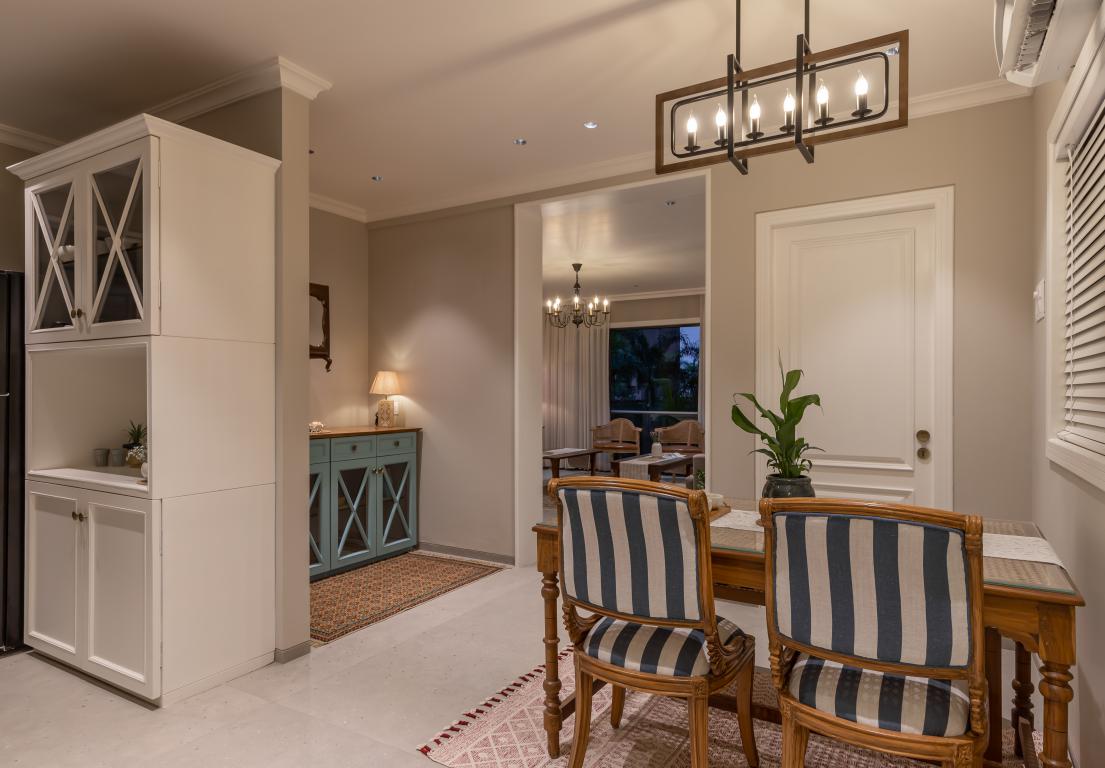 The bold stripes of the upholstery and colorful rugs merge with the quaint furniture language adding a little drama and intrigue. The existing storeroom which was adjacent to the dining area has been transformed into a crockery unit with a small antique temple unit on the wall.
The bold stripes of the upholstery and colorful rugs merge with the quaint furniture language adding a little drama and intrigue. The existing storeroom which was adjacent to the dining area has been transformed into a crockery unit with a small antique temple unit on the wall.
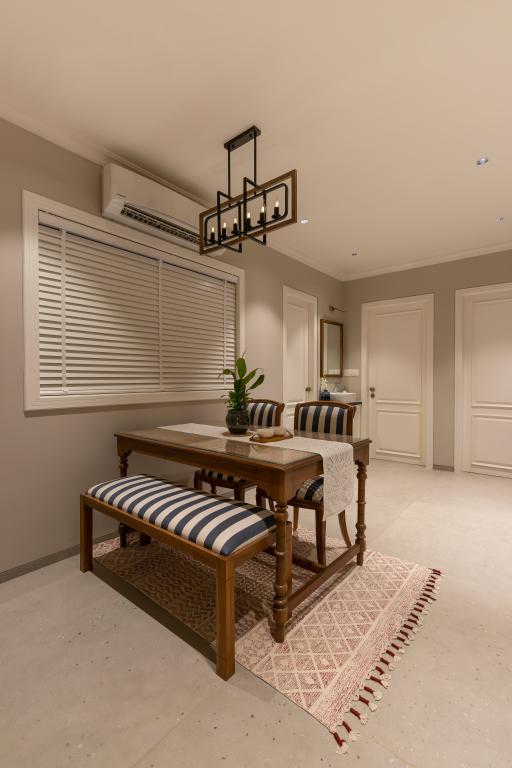
This piece of furniture is kept in a pastel blue tone which beautifully compliments the overall white and wood furniture language.
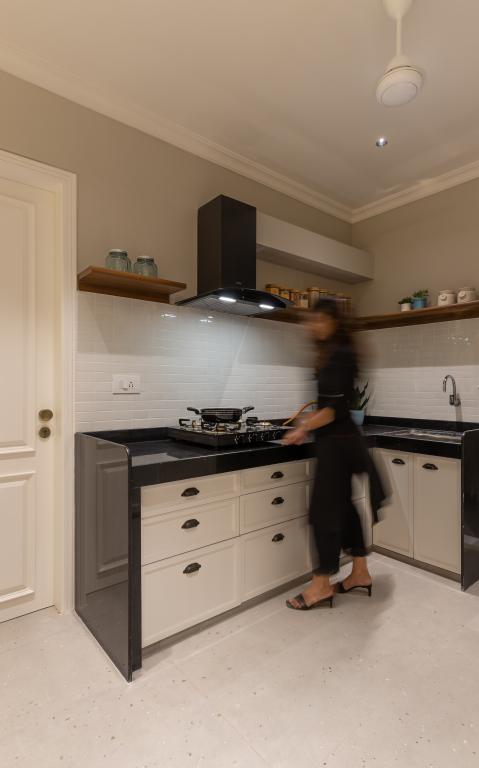 The kitchen area is kept minimal and functional. It has simple white surfaces with moldings which can be seen in the entire apartment.
The kitchen area is kept minimal and functional. It has simple white surfaces with moldings which can be seen in the entire apartment.
Master Bedroom Exudes Sumptuousness With Simplicity.
Being an outhouse, the master bedroom has minimal furniture with clean, crisp lines. The bed, side tables, and wardrobe have elements of cane weaving which add warmth to the otherwise grey and white color scheme.
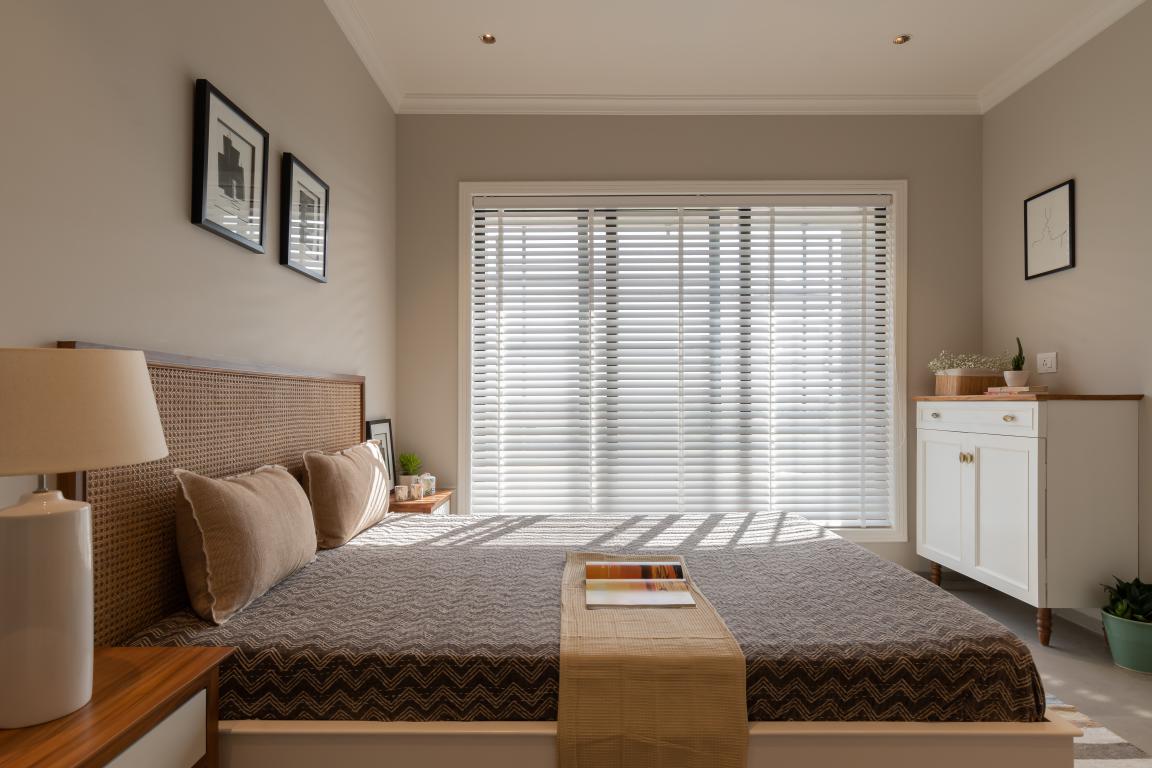 The paintings on the bed back wall being monochromatic are also in sync with the overall design language.
The paintings on the bed back wall being monochromatic are also in sync with the overall design language.
Minimal Design Aesthetic in Grandparent’s Bedroom
The grandparent room is yet another example of minimalism. There is only one single cupboard with a chest of drawers on the side. The TV unit is also elementary and uncluttered.
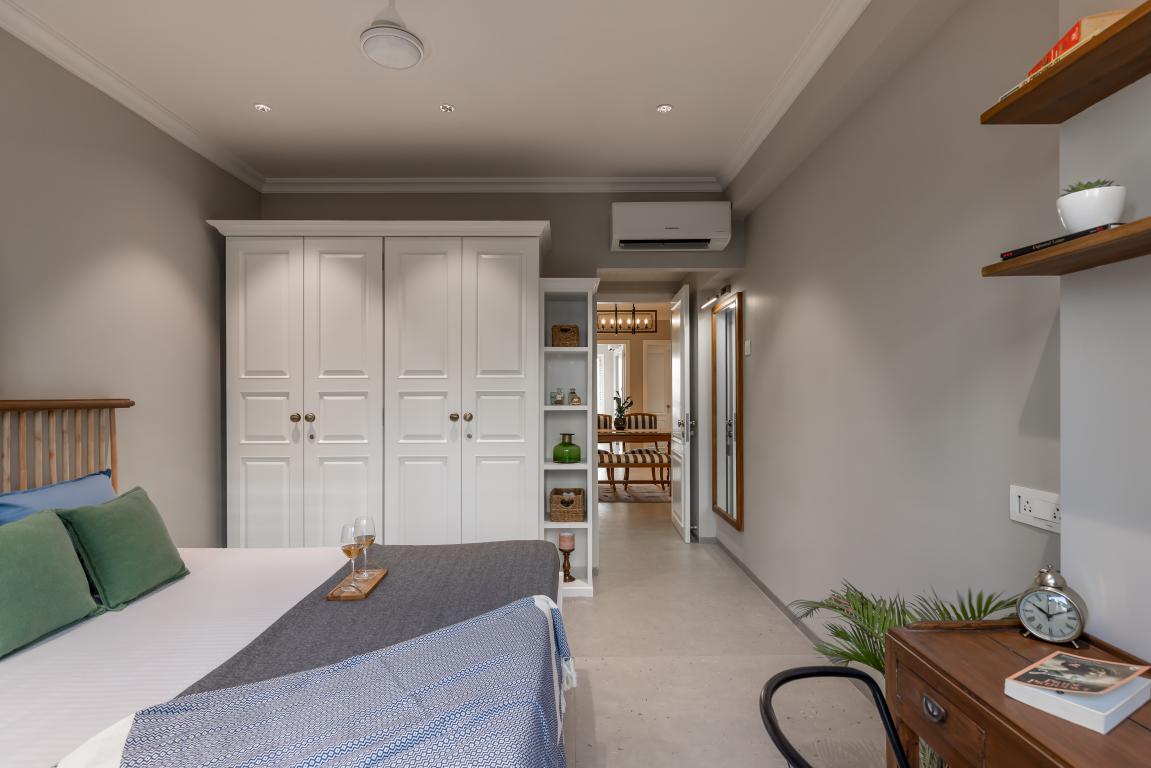
All the elements combined give out a simplistic, calm ambiance to the space. Here again, the combination of wood and white finishes can be noted.
Also Read: Mahiman- An Amalgamation of Inherent Art Values and Spirituality | Surat | Kritnam.Atelier
Fresh, Chic and Youthful Girls’ Bedroom
This room is for the young adults of the house. The client has two daughters who share the bedroom. The vision for this room involved creating a youthful and chic character. The bed back is done in cane rods and wooden crown molding.
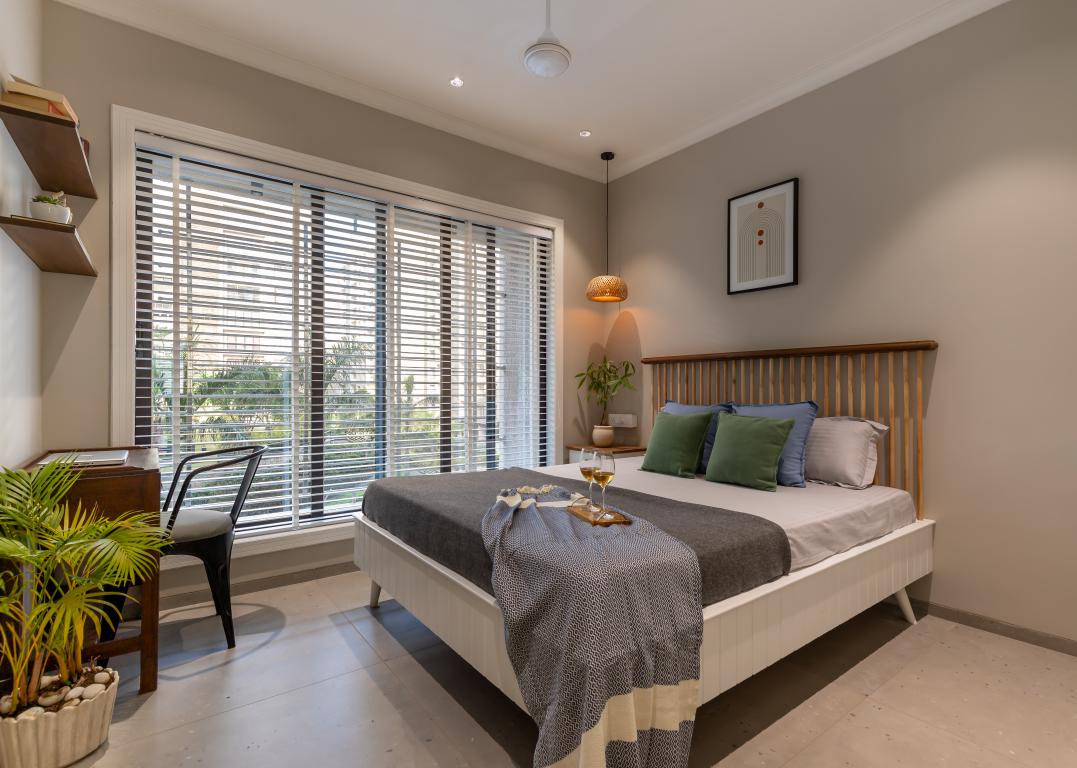 The room also adorns a study corner where the study table is an antique procured specifically for the corner. The twin wardrobes with molding detail cater to the storage needs of the siblings. The room overlooks the central garden area of the apartment complex adding a little tropical essence to the space.
The room also adorns a study corner where the study table is an antique procured specifically for the corner. The twin wardrobes with molding detail cater to the storage needs of the siblings. The room overlooks the central garden area of the apartment complex adding a little tropical essence to the space.
Project Details
Project Name: The Classic Memoir
Location: Surat, Gujarat
Carpet Area: 1200 sq.ft.
Designed by: Ar. Devyani Minocha, Ar. Karan Ganji
Design Firm: Hidden Architects
Documented by: Prachi Khasgiwala
About the Firm
Hidden Architects is a promising multi-disciplinary design firm based in Surat, India, founded by Ar. Karan Ganji in 2018. Later on, the company went into a merger with Ar. Devyani Minocha. Collectively their experience and distinctive personalities bring finesse and layers to the projects. Ar. Karan has a keen eye for detail while Ar. Devyani exudes flair and flamboyance. Together their practice is focused on delivering designs that speak to the clients’ sensibilities and appeal to their innate sense of style. They also believe in decluttering the spaces, providing utmost functionality along with aesthetic appeal. Hidden Architects strives to stay in touch with current trends and amalgamate them to create enduring spaces. The firm offers start-to-end services related to Architecture and Interior Design. It is a comprehensive one-stop-shop for design and execution, enabling its clients the luxury of hassle-free space-making solutions.

Ar. Devyani Minocha and Ar. Karan Ganji, Founding Principals, Hidden Architects
Keep reading SURFACES REPORTER for more such articles and stories.
Join us in SOCIAL MEDIA to stay updated
SR FACEBOOK | SR LINKEDIN | SR INSTAGRAM | SR YOUTUBE
Further, Subscribe to our magazine | Sign Up for the FREE Surfaces Reporter Magazine Newsletter
Also, check out Surfaces Reporter’s encouraging, exciting and educational WEBINARS here.
You may also like to read about:
This Weekend Home in Pune Fits Snugly Within Its Lush Green Surroundings | SAK Designs
Mirador House: A Perfect Weekend Retreat By Shroffleon to Enjoy The Fusion of Sun, Sky and Lush Greenery in Karjat, Mumbai
And more…