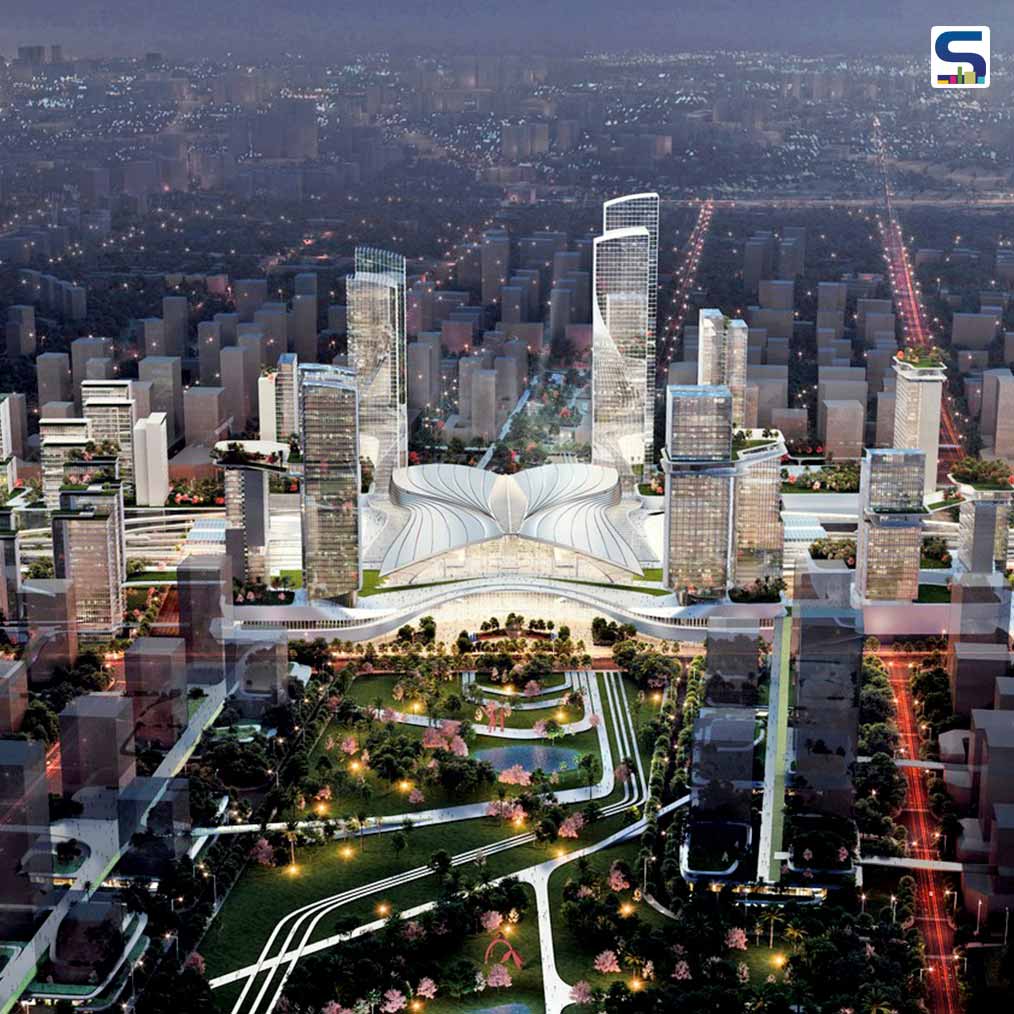
Aedas collaborates with Shenzhen Urban Transport Planning Center to design the winning design for the Zhanjiang Central Station Hub at the coastal city in South China. Won in a global competition, this conceptual plan is going to be a sculptural landmark of the city that will be adjacent to the city's main arterial roads. Further, the structure is converging 5 strategic rail links to connect major economic zones in South China. The project comprises apartments, offices, hotels, public services, commerce, and more to create a station-city living room. Read more about this magnificent project below at SURFACES REPORTER (SR):
Also Read: Parametric Design Techniques Infuses Into The Creation of Iconic 339-Metres Hengqin International Financial Centre tower | AEDAS | Macau
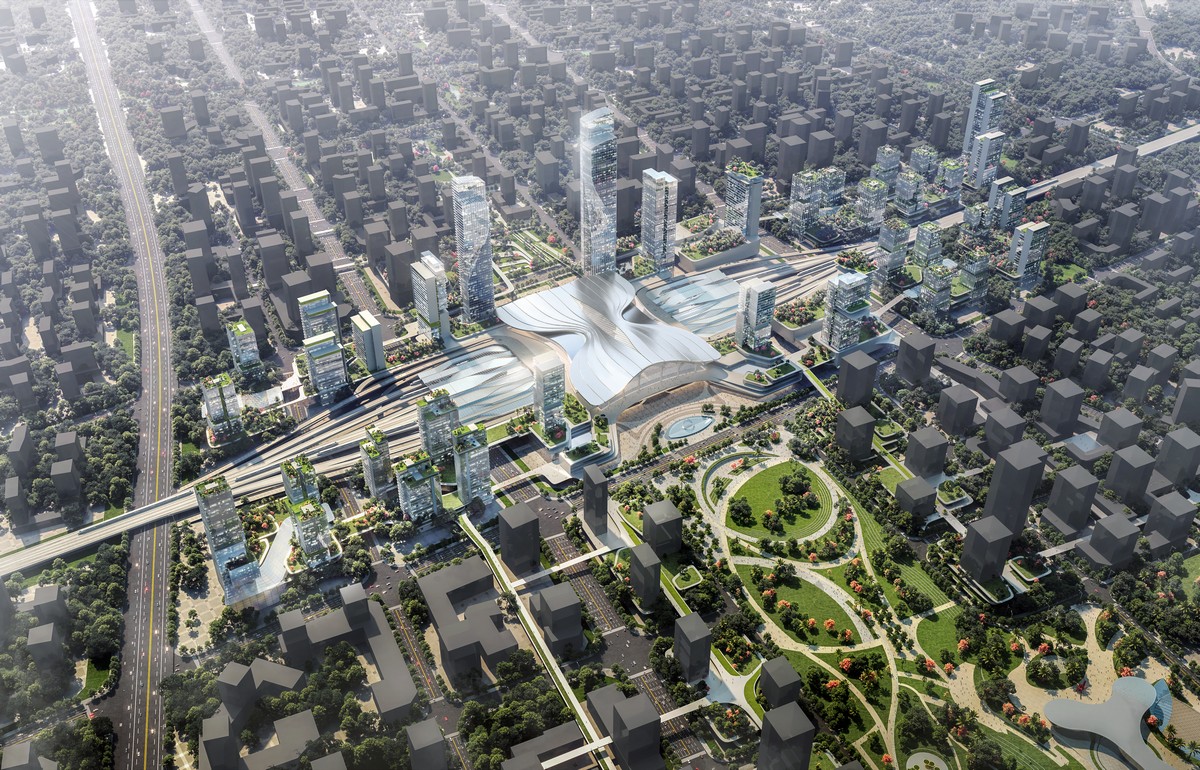 With a total land area of over 400,000 square meters, the project maintains the connection between the hub and the urban context with a network of pathways.
With a total land area of over 400,000 square meters, the project maintains the connection between the hub and the urban context with a network of pathways.
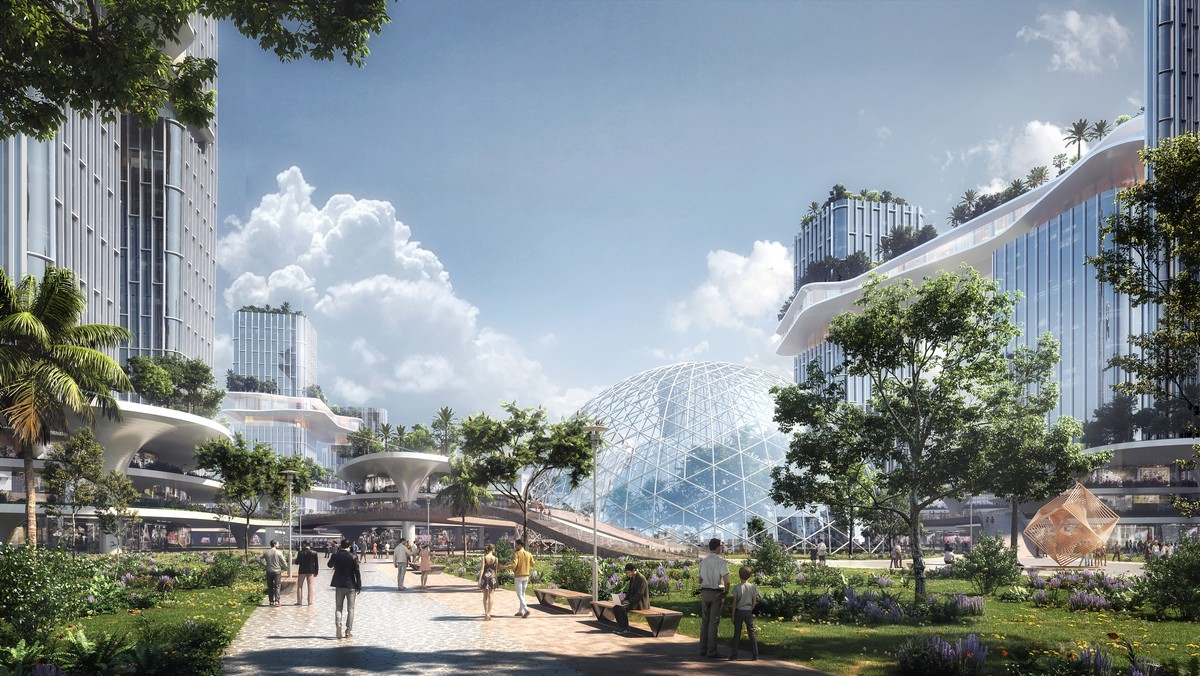
Aedas Executive Director Kelvin Hu said," “On account of its comfortable, three-dimensionally connected walking system and comprehensive supporting facilities, the station hub will be the new landmark of Zhanjiang."
Inspired By Blossoming Form of City Flower
Aedas took inspiration from the blossoming shape of Bauhinia- the city flower to design the project. The curved shape characterizes the constant arc of the station hall and embodies the prosperity of the city's technology industry. It also reflects the local ecosystem features through the extraction of Zhanjiang's characteristic mangroves and tropical rainforest elements that are flawlessly integrated into the nearby urban texture.
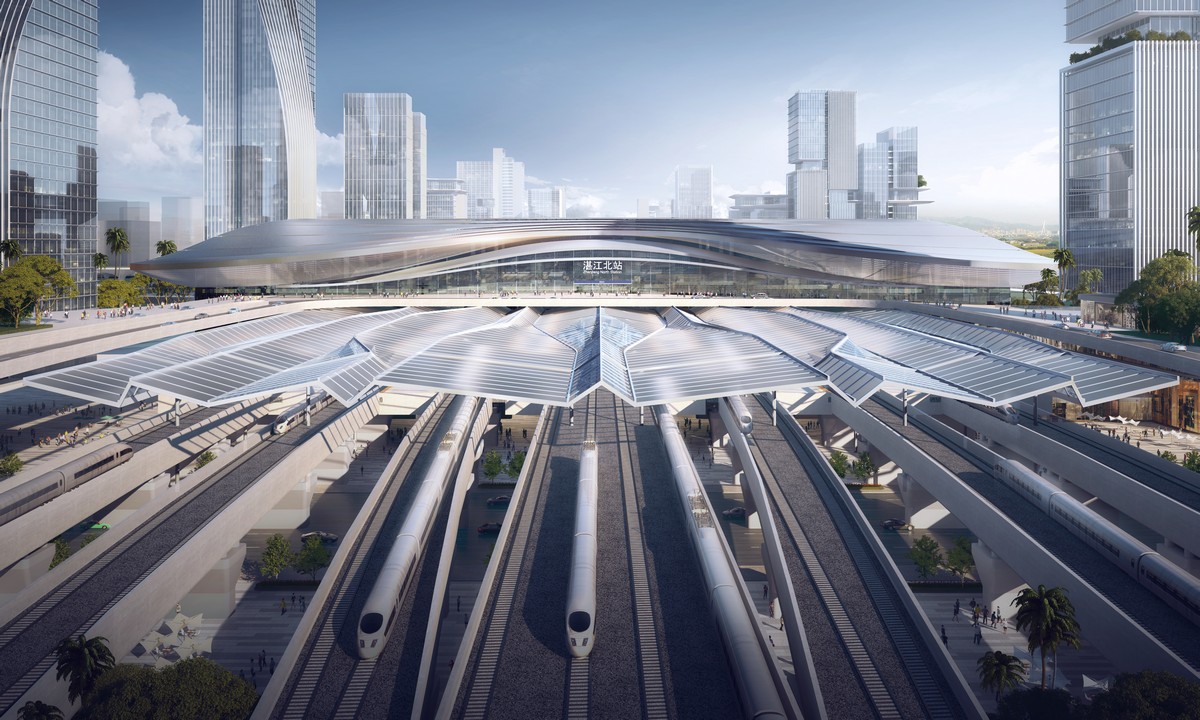 A multitude of stunning steel trusses adorn the roof of the station hall that are supported by a system of tree-like columns which altogether delineate the well-lit main hall. Surrounding greenery connects the flowering station hall which becomes a natural continuation of the city’s green axis.
A multitude of stunning steel trusses adorn the roof of the station hall that are supported by a system of tree-like columns which altogether delineate the well-lit main hall. Surrounding greenery connects the flowering station hall which becomes a natural continuation of the city’s green axis.
Also Read: The ‘1000 Trees’ Building In Shanghai, China Features Breathtaking Hanging and Standing Plants | Heatherwick Studio
Connecting Remote Regions and Disparate Communities of the City
The design presented by Aedas works as a holistic model of transit-oriented development, where the people-centric principle and station-city integration is valued.
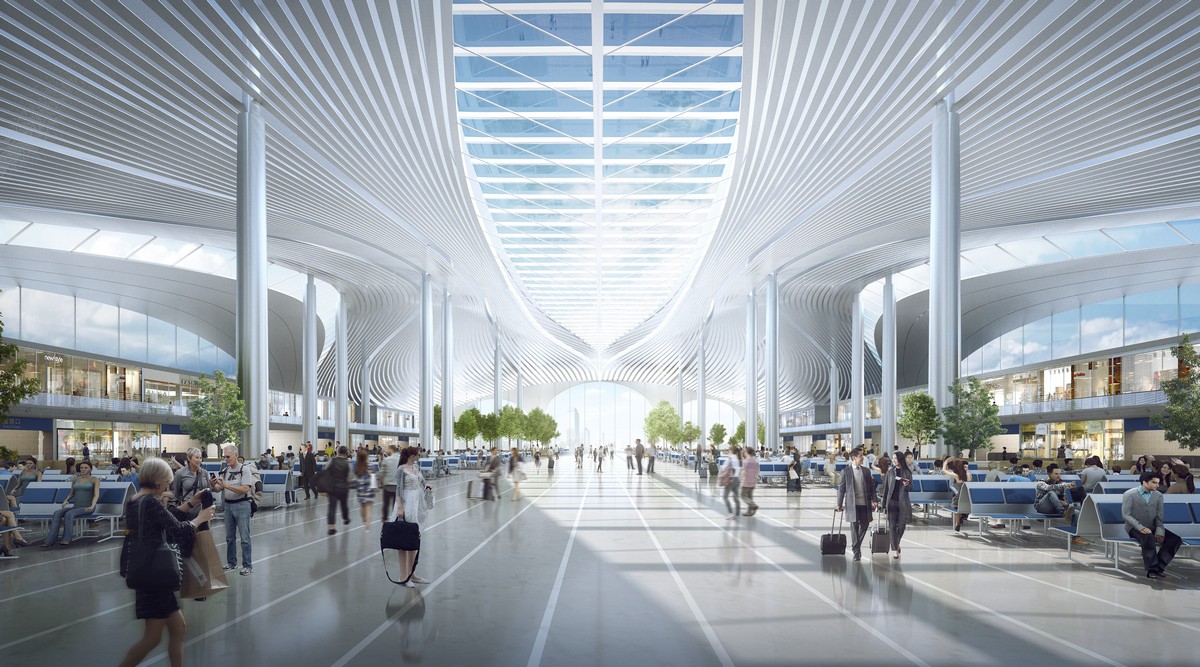
According to Keith Griffiths, Aedas Chairman and Global Design Principal, "High-speed rail as merely a transportation facility is a bygone perception. it should be integrated into the city and serve as a thread between disparate communities and remote regions of the city."
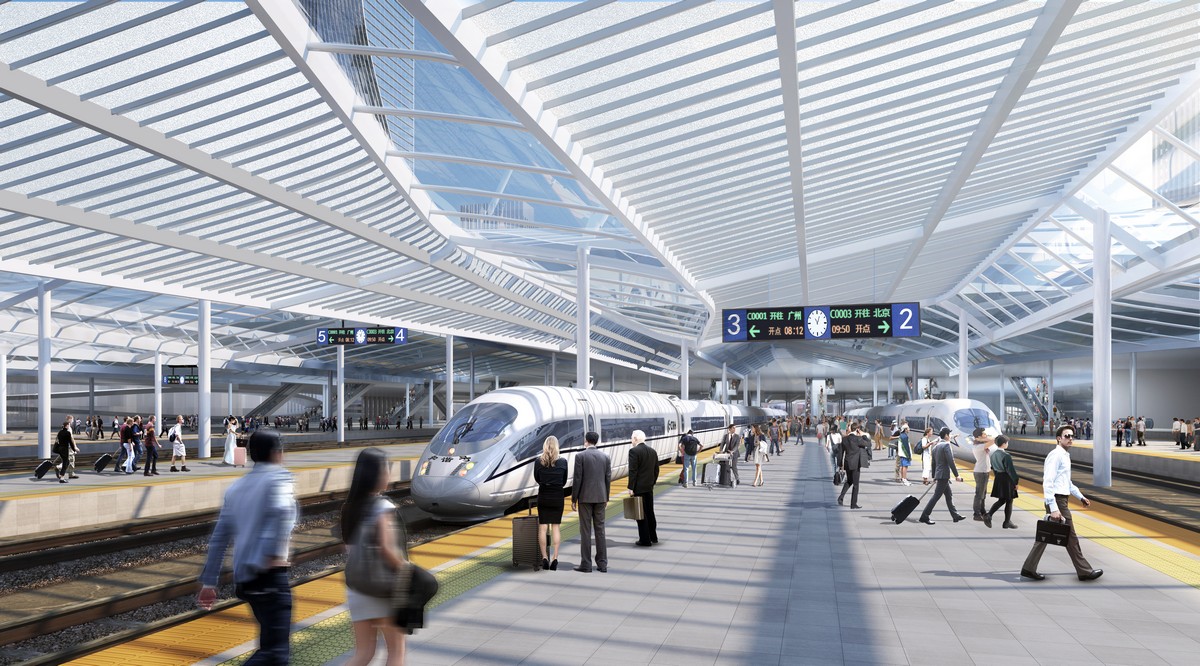 Keeping this thing in mind, several functions are centered around the station hall. And with a well-organized slow-pacing system and a consistent nature theme, the concept increases the bond between architecture and community.
Keeping this thing in mind, several functions are centered around the station hall. And with a well-organized slow-pacing system and a consistent nature theme, the concept increases the bond between architecture and community.
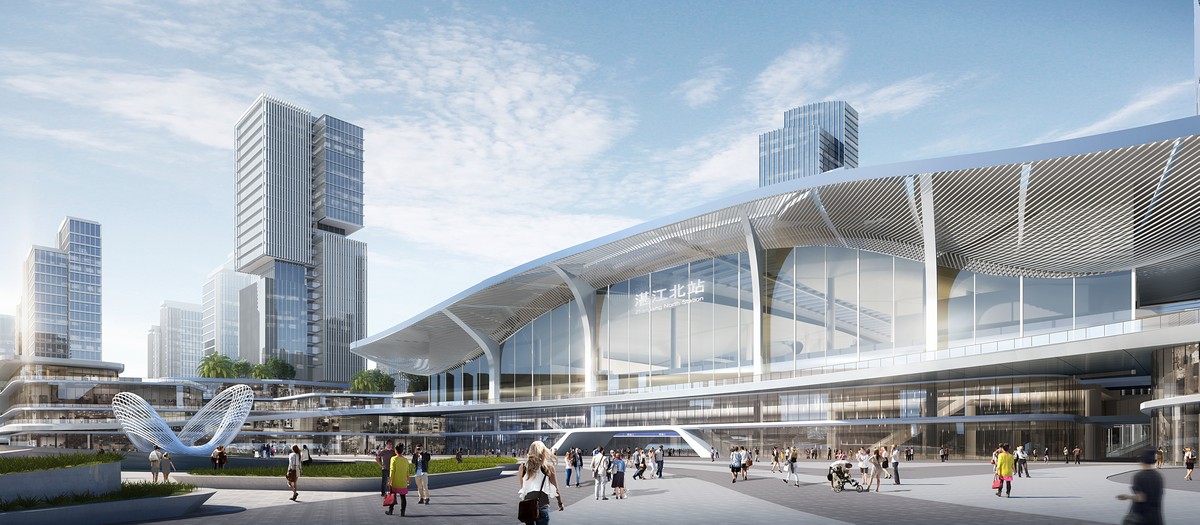 The project features retail, offices, hotels, apartments, and connection facilities. In addition, there are shopping plazas on the north and south sides, with environmental-themed commercial streets and green platforms serving as a link between both ends of the hub.
The project features retail, offices, hotels, apartments, and connection facilities. In addition, there are shopping plazas on the north and south sides, with environmental-themed commercial streets and green platforms serving as a link between both ends of the hub.
Project Details
Project Name: Zhanjiang Central Station Hub
Location: Zhanjiang, China
Design Architect: Aedas, Shenzhen Urban Transport Planning Center
Aedas Directors: Keith Griffiths, Chairman & Global Design Principal; Kelvin Hu, Executive Director
Client: Zhanjiang Natural Resources Planning Bureau
Gross Floor Area: 1,500,000 sq m
Completion Year: 2022
Source: https://www.aedas.com/
Keep reading SURFACES REPORTER for more such articles and stories.
Join us in SOCIAL MEDIA to stay updated
SR FACEBOOK | SR LINKEDIN | SR INSTAGRAM | SR YOUTUBE
Further, Subscribe to our magazine | Sign Up for the FREE Surfaces Reporter Magazine Newsletter
Also, check out Surfaces Reporter’s encouraging, exciting and educational WEBINARS here.
You may also like to read about:
158M Tall SOMs Commercial Bank Headquarters in Shenzhen Is Distinguished By Its Breathtaking Diagrid Facade | China
Four Overlapping Pyramids Characterise Datong Art Museum Designed by Foster + Partners | China
Zaha Hadid Architects Begins Construction on Three Dnipro Metro Stations | Ukraine
And more…