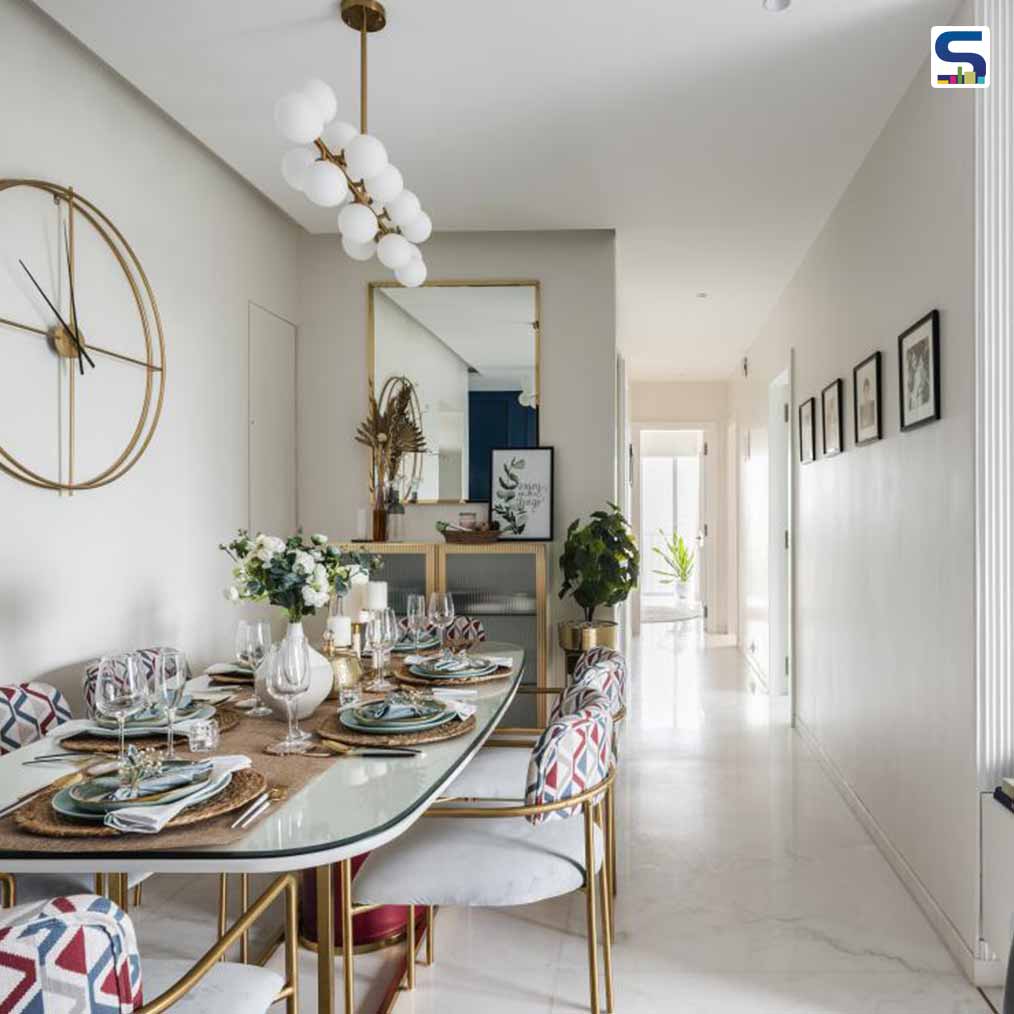
Architect Surbhi Gite, Founding Principal of design firm Surbhi rg Architects, dressed this 1000 sq. ft. apartment in Thane, Mumbai with a milky white foundation. “The client had a simple yet intriguing brief- they wanted this home to be designed as an ode to a particular family member whom they consider the backbone of the clan. As a nod to their clean nature, they wanted us to make ample use of the color white. Hence was birthed the White House,” spoke Surbhi to SURFACES REPORTER (SR). No doubt the all-white interiors of this home give it a timeless and classic appeal while keeping it look airy and bright. But designing white interiors is not as simple as it seems. The architect spruced up the spaces with the thoughtful addition of colors and design elements. Scroll down to know how the architect made the ethereal, pristine, and modern interiors of this white home look so effortless.
Also Read: Terrazzo Floors, Brass Accents and White Furnishings Mark This Minimalist Home Styled by Sarah Sham | Essajees Atelier | Mumbai
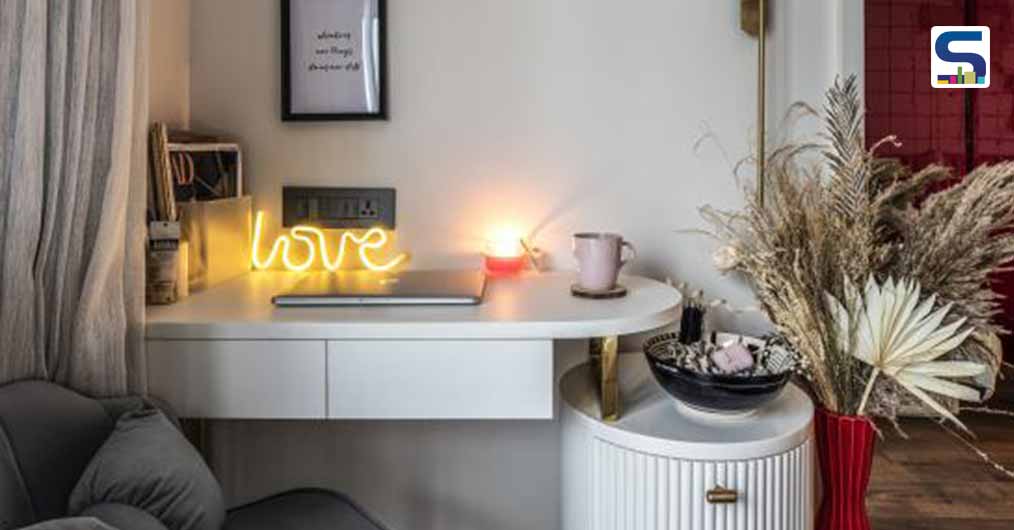 As the client wanted all-white interiors, the architect got thrilled with the idea. “Here were clients who were giving us a clean canvas, waiting to be painted as best we imagined. White provides clarity and simplicity. White allows other elements to stand out without taking away their power to make space look elevated, bright, and seamless. While white isn’t stimulating to the senses, it paves the way for the creation of anything the mind can conceive,” expressed Gite.
As the client wanted all-white interiors, the architect got thrilled with the idea. “Here were clients who were giving us a clean canvas, waiting to be painted as best we imagined. White provides clarity and simplicity. White allows other elements to stand out without taking away their power to make space look elevated, bright, and seamless. While white isn’t stimulating to the senses, it paves the way for the creation of anything the mind can conceive,” expressed Gite.
White Glory in the Living and Dining Area
Upon entering, the vista opens up and the true power of white registers in the mind. The living space and dining area seamlessly flow into each other to create one large family room. To the right is the largest wall of the apartment.
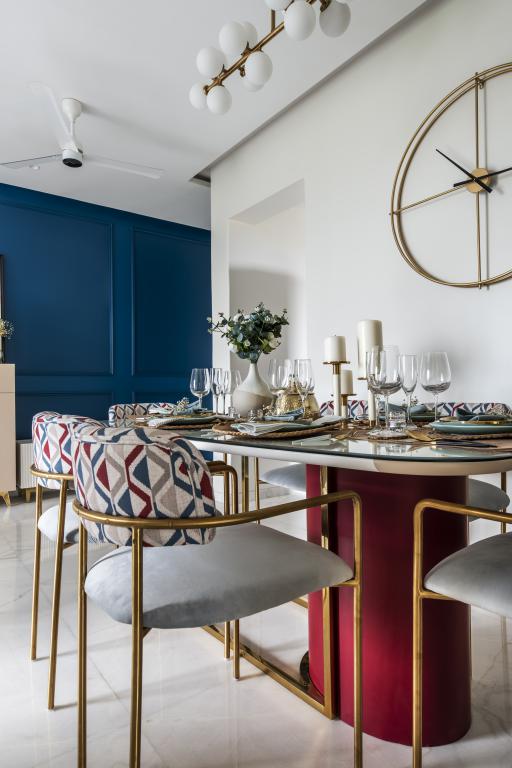 “We framed this accent wall with custom-made mouldings and finished with a gorgeous royal blue matte PU paint. This instantly adds a touch of drama and old school grace to the entire room,” she added.
“We framed this accent wall with custom-made mouldings and finished with a gorgeous royal blue matte PU paint. This instantly adds a touch of drama and old school grace to the entire room,” she added.
White it With Grace
Speaking of grace, let’s look at the different ways in which a single colour has been applied. Fluted wall panels which add rhythm to the surface are finished with matte white PU paint. Pure white Italian marble finished with mirror polish throws every other color into sharp relief. Lush, white curtain upholstery with geometrical textures lends an unspoken charm to the space and the satin finish white paint flows through the walls of this entire house.
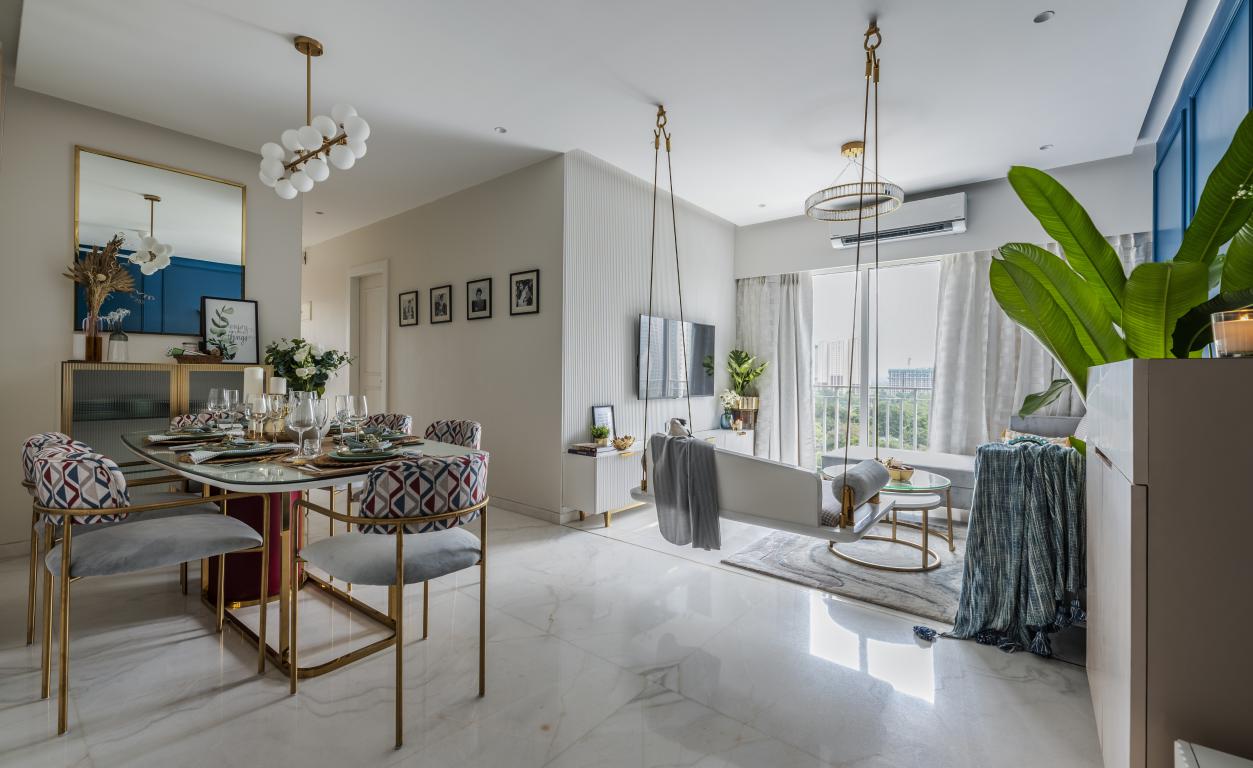 This palette is then manipulated by adding some statement elements to tell a story and create more engagement with space. An elegant swing hangs from the ceiling by gold rods. It’s upholstered in a chic hound’s-tooth print. At the same time continuity of the flawless white Italian marble which has a light peach and the green wavy pattern is broken by a touch of gold.
This palette is then manipulated by adding some statement elements to tell a story and create more engagement with space. An elegant swing hangs from the ceiling by gold rods. It’s upholstered in a chic hound’s-tooth print. At the same time continuity of the flawless white Italian marble which has a light peach and the green wavy pattern is broken by a touch of gold.
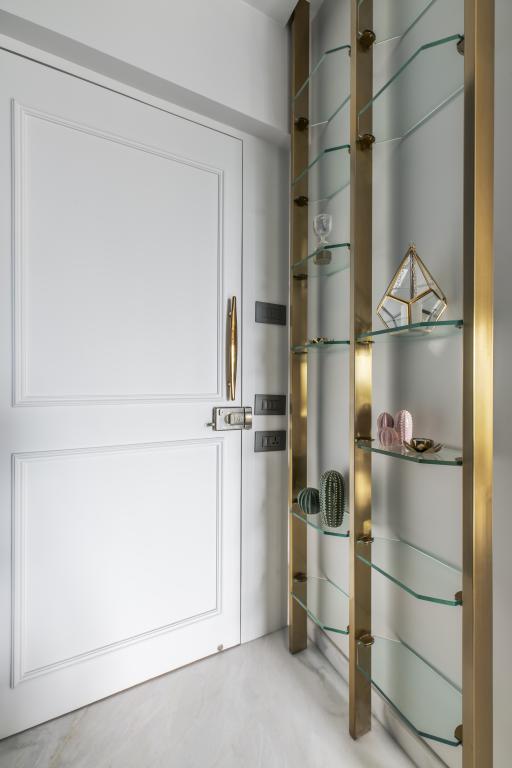 Brass inlay in the marble subtly defines the functional difference between the two spaces but the flowy element swing makes the transition between these two spaces more flexible maintaining the openness of the space. A large L-shaped sofa takes pride in place next to it. A spot of indoor green adds life & warmth. The living room entrance also has a gold metal case with glass shelves to house Knick knacks and a cute-as-a-button shoe cabinet.
Brass inlay in the marble subtly defines the functional difference between the two spaces but the flowy element swing makes the transition between these two spaces more flexible maintaining the openness of the space. A large L-shaped sofa takes pride in place next to it. A spot of indoor green adds life & warmth. The living room entrance also has a gold metal case with glass shelves to house Knick knacks and a cute-as-a-button shoe cabinet.
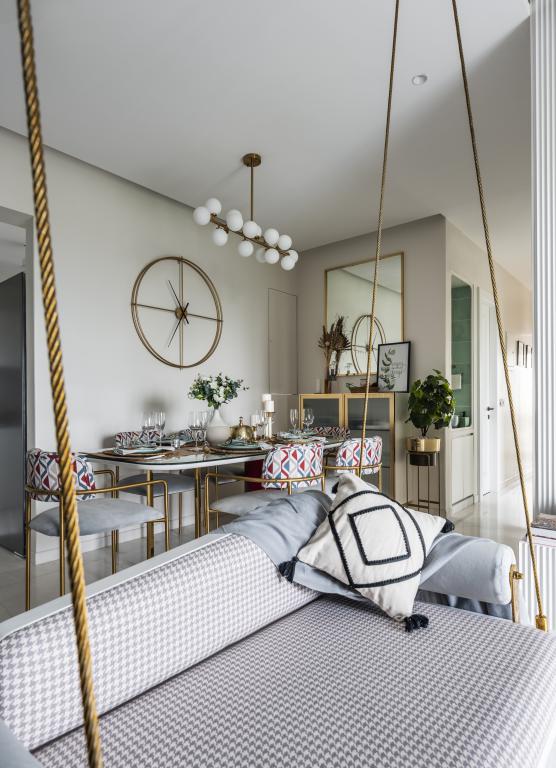 A pirouette away is the dining area, the absolute heart of any home. A six-seater table has a coquelicot and glass stem which holds the rectangular top. Its edges are rounded adding an elegant air. Shining like new pennies is the metal casing of the chairs, upholstered in fabric both benign and popping. A crockery unit provides storage. Above this, is a large mirror in a gold minimalistic frame that instantly reflects and maximises the space. A contemporary light fixture is a fun design element here.
A pirouette away is the dining area, the absolute heart of any home. A six-seater table has a coquelicot and glass stem which holds the rectangular top. Its edges are rounded adding an elegant air. Shining like new pennies is the metal casing of the chairs, upholstered in fabric both benign and popping. A crockery unit provides storage. Above this, is a large mirror in a gold minimalistic frame that instantly reflects and maximises the space. A contemporary light fixture is a fun design element here.
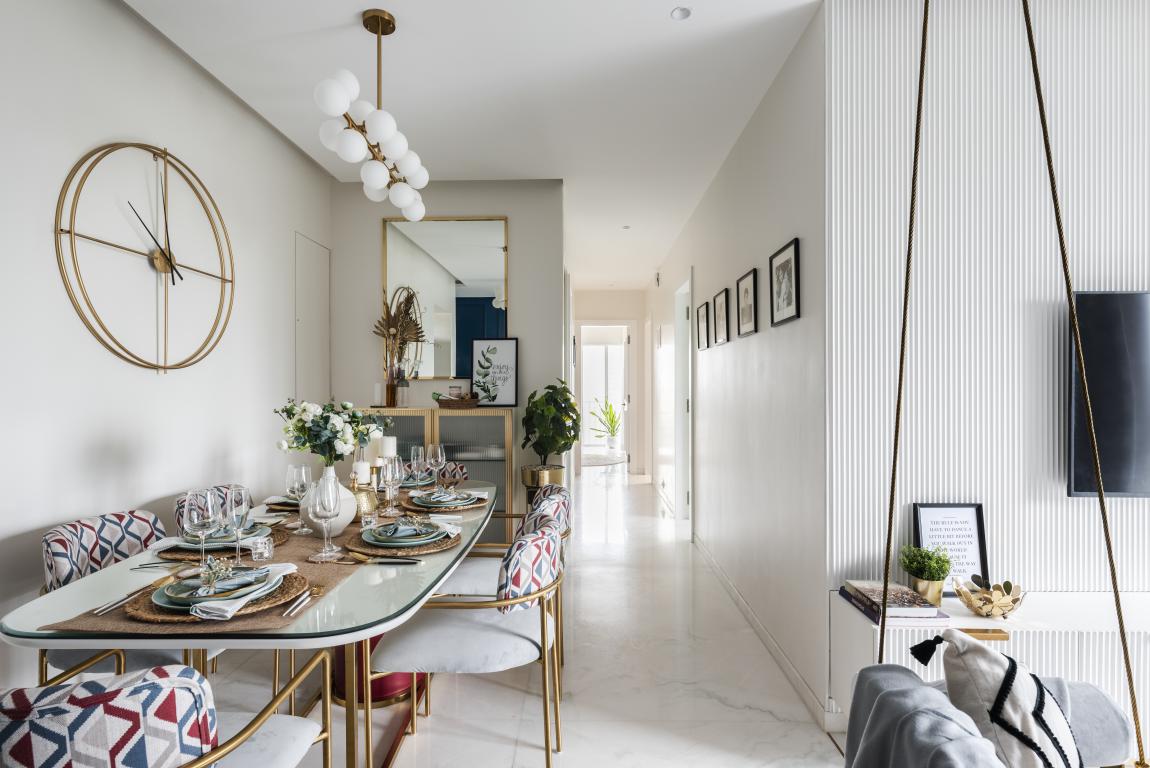 Along with this is a long corridor in pristine white that leads to the inner sanctums of this home. B&W photos of family members hang here encased in black frames. Teal color tiles artfully arranged in a grid and framed with curved edges make a cozy niche for a guest washbasin.
Along with this is a long corridor in pristine white that leads to the inner sanctums of this home. B&W photos of family members hang here encased in black frames. Teal color tiles artfully arranged in a grid and framed with curved edges make a cozy niche for a guest washbasin.
Classy Bedchambers
Iced Teal Sky
This bedroom explores the happy combination of blue and green. We employed unconventional shades of teal and aquamarine.
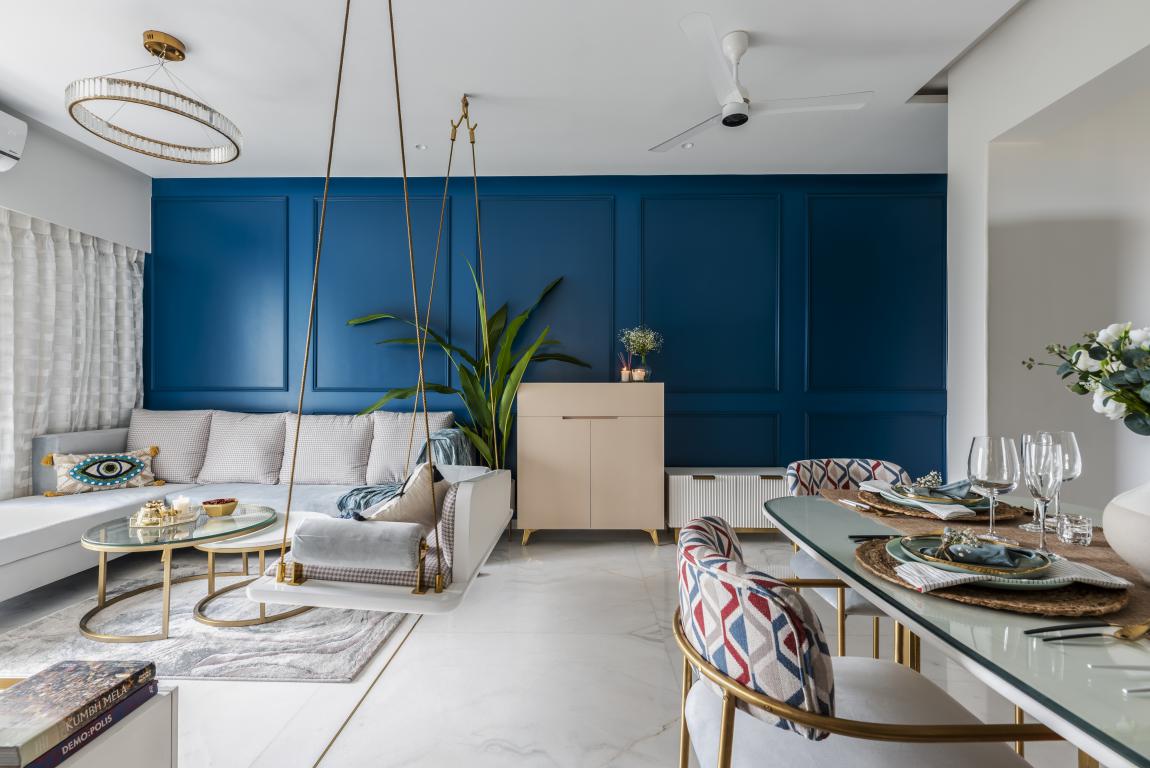 Teal flows on the walls, ceiling, and curtains of this bedroom to create a calming and refreshing experience, aquamarine is seen in the furniture. We wished to create a natural vista inspired by nature, namely horizons where an infinite sea meets an endless sky.
Teal flows on the walls, ceiling, and curtains of this bedroom to create a calming and refreshing experience, aquamarine is seen in the furniture. We wished to create a natural vista inspired by nature, namely horizons where an infinite sea meets an endless sky.
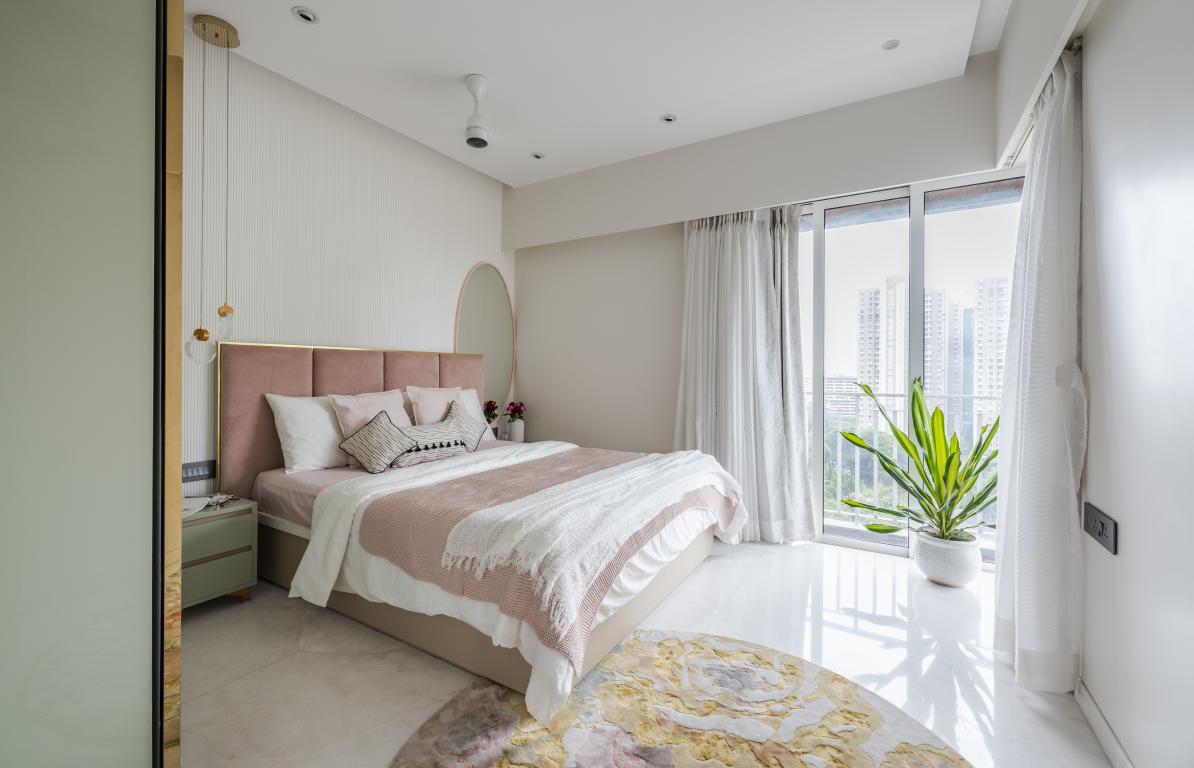 Elements like patterned fabric headboard, textured curtain upholstery, black profiles, and a pop mustard chair create a more playful experience in the space. The wardrobe of this bedroom uses infused handles to create a pattern that engages with the geometry of the space. This room is a picture of calm, a place to escape from the chaos of life.
Elements like patterned fabric headboard, textured curtain upholstery, black profiles, and a pop mustard chair create a more playful experience in the space. The wardrobe of this bedroom uses infused handles to create a pattern that engages with the geometry of the space. This room is a picture of calm, a place to escape from the chaos of life.
The Dramatic Red
Audrey Hepburn insisted that there’s a shade of red for every woman. And the chief occupant of this room insisted on the most dramatic shade playing a prominent role here. In sharp contrast to the previous soothing bedchamber, this space is warm, spunky & edgy.
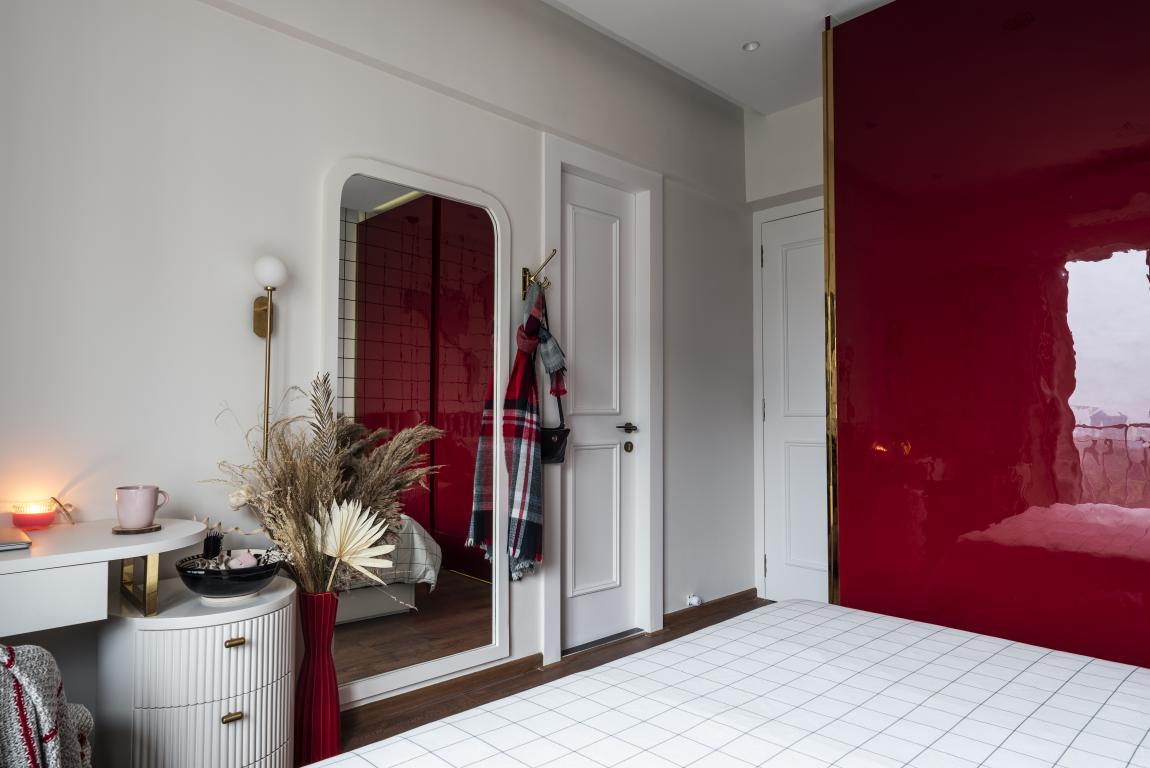 First, we applied wooden flooring to lend a natural warmth and balance the required red. Next came a cool, grooved wall on which appeared a world map in gray.
First, we applied wooden flooring to lend a natural warmth and balance the required red. Next came a cool, grooved wall on which appeared a world map in gray.
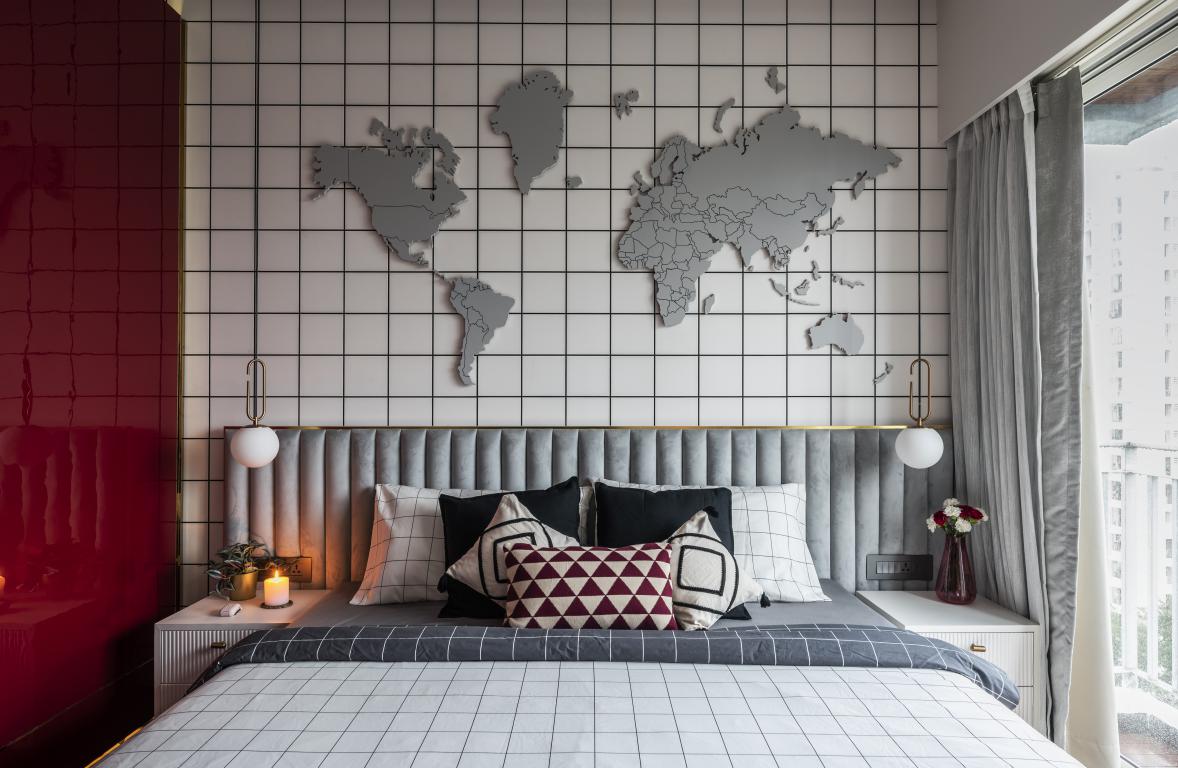 An effect of white tiles in black edges is created, and then seamlessly mirrored in the bed linen. A far corner by the bay window creates a utility space with an autumnal theme. Here lays a work desk and side storage unit in white, decorated with dry stems, reminiscent of western ‘fall’ décor. Now the piece de resistance is the most oozing, dripping, luscious crimson that takes up a whole wall in the form of wardrobe fittings. One look at this ripe red and you know an interesting personality is housed here.
An effect of white tiles in black edges is created, and then seamlessly mirrored in the bed linen. A far corner by the bay window creates a utility space with an autumnal theme. Here lays a work desk and side storage unit in white, decorated with dry stems, reminiscent of western ‘fall’ décor. Now the piece de resistance is the most oozing, dripping, luscious crimson that takes up a whole wall in the form of wardrobe fittings. One look at this ripe red and you know an interesting personality is housed here.
A large mirror with curved edges (a theme you’ll see in different parts of the house- and different ways) is the crowning glory and quickly makes the room appear larger and more refined.
Also Read: The White Linear Corridor Brightens The Interiors Of Brookfield Asset Management | Ultraconfidentiel
An Elegant Crest
For this room, we had a clear vision. It ought to be the personification of a fine lady, proud of her hearth & home.
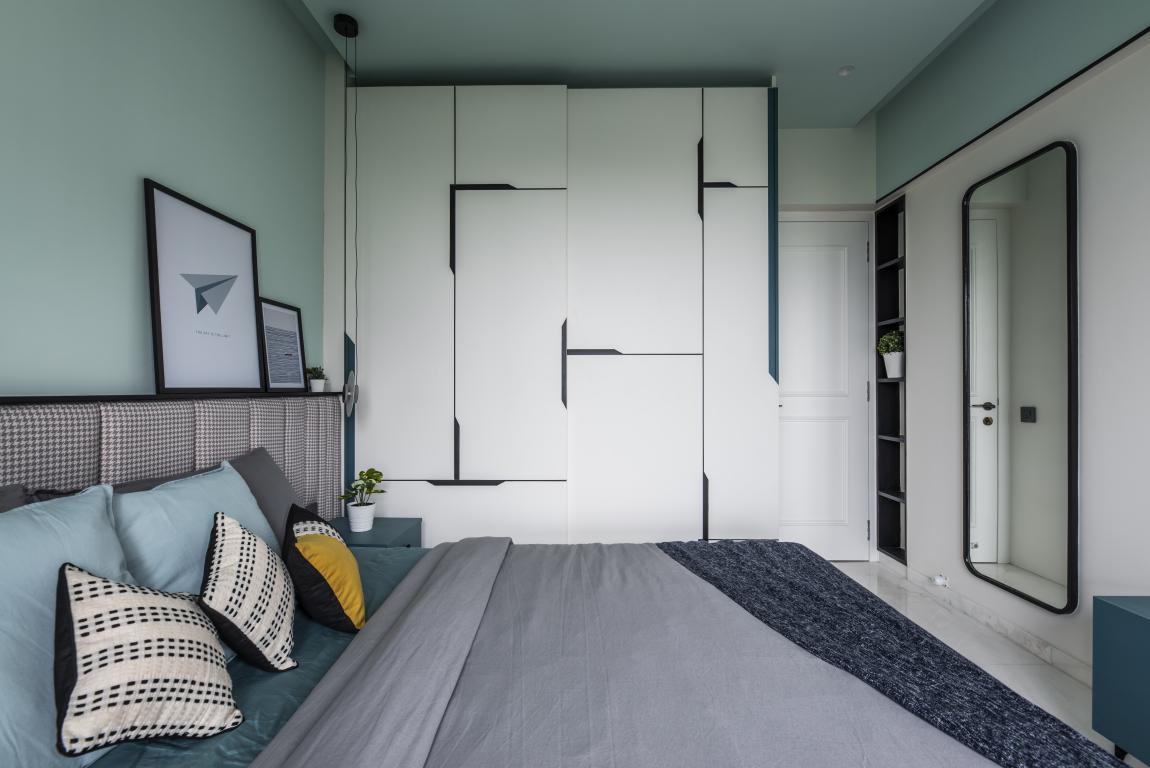 A color palette of pastel peach and a withering, cool mint was decided upon, along with our resident white of course. Floor to ceiling sliding windows take up a corner, flanked by curtains in spotless white. This invites the light in and adds clarity and freshness to the unrivaled room. A planter here adds the joy of new leaves.
A color palette of pastel peach and a withering, cool mint was decided upon, along with our resident white of course. Floor to ceiling sliding windows take up a corner, flanked by curtains in spotless white. This invites the light in and adds clarity and freshness to the unrivaled room. A planter here adds the joy of new leaves.
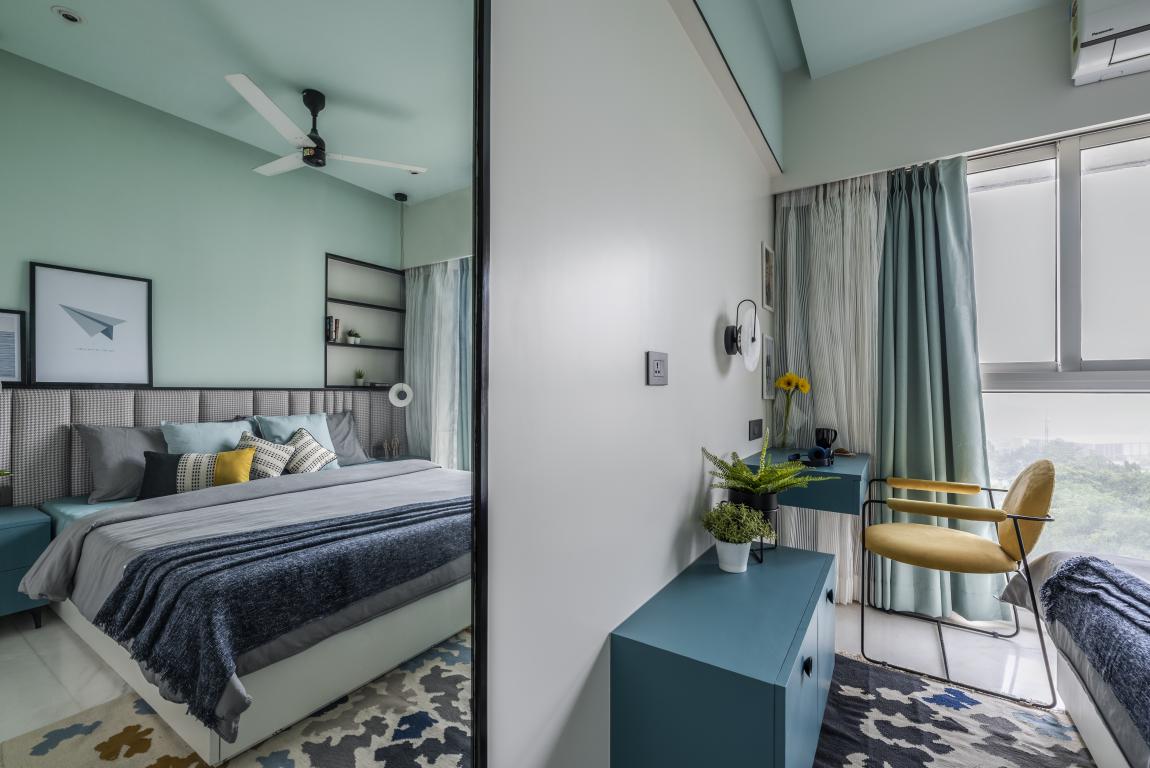 The bed boasts a velvet finish, pastel peach headboard framed in perfect rectangles with gold-finished metal highlights. The bedcover sourced is also a geometric marriage of white & peach. The soft and subtle fluted wall behind is finished with glorious white PU paint. The mint shows up in the finish of the wardrobe and side tables. A transparent, hanging light fixture creates beautiful reflections on the wall creating an illusion of flickering water on the wall.
The bed boasts a velvet finish, pastel peach headboard framed in perfect rectangles with gold-finished metal highlights. The bedcover sourced is also a geometric marriage of white & peach. The soft and subtle fluted wall behind is finished with glorious white PU paint. The mint shows up in the finish of the wardrobe and side tables. A transparent, hanging light fixture creates beautiful reflections on the wall creating an illusion of flickering water on the wall.
The Kitchen
In a small space, we decorated it in tiles of teal color arranged in an interesting pattern and enhanced with white grouting. The cabinets are finished with a lighter shade of teal laminate. We enabled clean lines to not clutter the room and kept this space more functional than decorative.
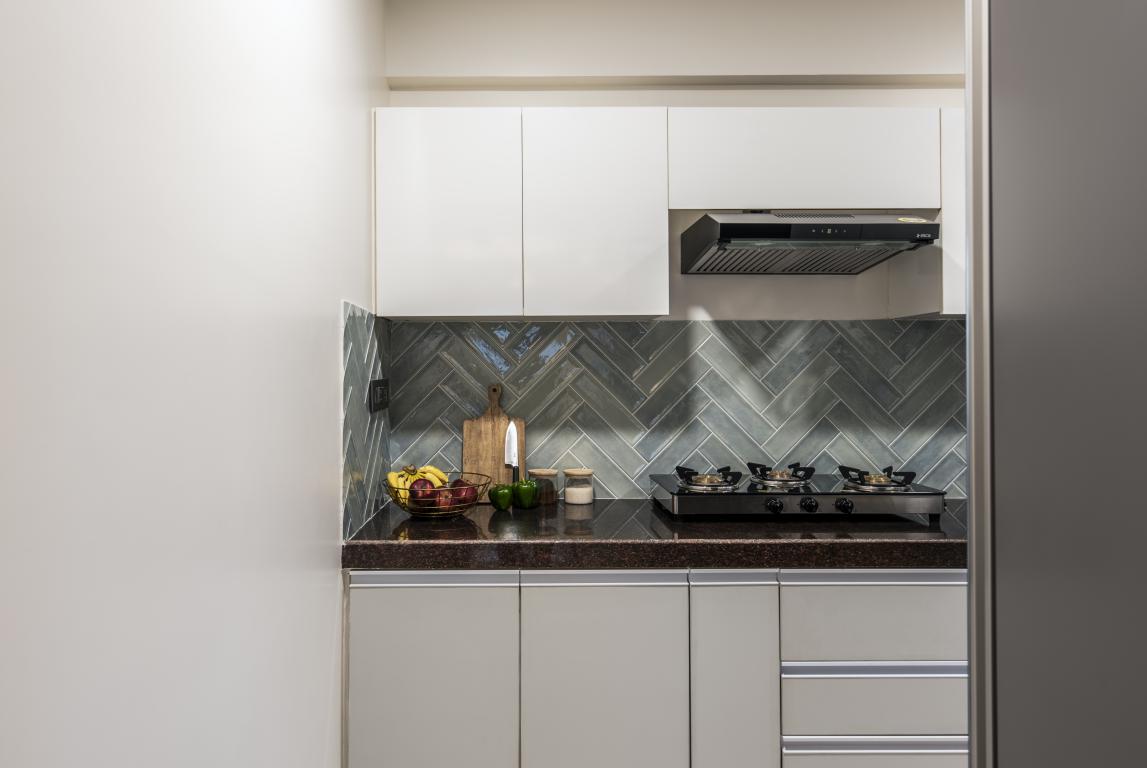 A leisurely walk down this apartment and you’ll see the beauty of white reflected in every nook and cranny, enhanced by a thoughtful addition of colors and design elements. A perfect space to relax, rejuvenate, laugh and make memories by the truckload. A homage to the concept of ‘home’, just as the owners wanted.
A leisurely walk down this apartment and you’ll see the beauty of white reflected in every nook and cranny, enhanced by a thoughtful addition of colors and design elements. A perfect space to relax, rejuvenate, laugh and make memories by the truckload. A homage to the concept of ‘home’, just as the owners wanted.
Take A Virtual Tour To The White House by Surbhi rg Architects
Project Details
Project Name: The White House
Design Firm: Surbhi rg Architects
Area: 1000 Sq Ft.
Location: Thane, Mumbai
Principal Architect: Ar. Surbhi Gite
Photographer credits: Aditya Warlikar
Text and image courtesy: Surbhi rg Architects
About the Firm
Surbhi rg Architects is a young and innovative design firm based in Mumbai established in 2020 by Architect Surbhi Gite expanding on the idea of Advanced Architectural Design. Surbhi Gite, Founder and Principal Architect of Surbhi rg Architects has completed Bachelors in Architecture (B. ARCH) from Kamla Raheja Vidyanidhi institute of Architecture and Environmental studies, Mumbai (2015) and Masters in Advanced Architectural Design (M. ARCH) from Oxford Brookes University, Oxford, UK (2017). Ar Surbhi Gite, with her Experimental design methodology aims to create spaces that are experiential and can elicit an emotional response from its occupants. Her Design approach is decidedly bold and daring. Design Elements that break the routine, break the boredom of continuity and make an impact on ones mind is her Design style/niche.
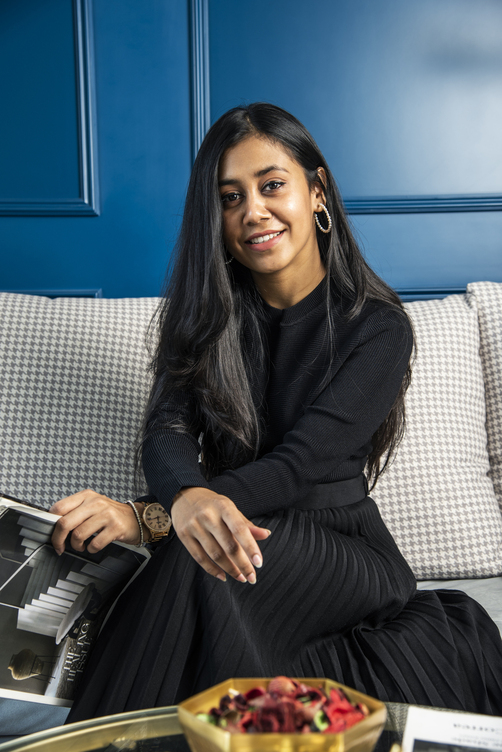
Surbhi Gite, Founder and Principal Architect of Surbhi rg Architects
Keep reading SURFACES REPORTER for more such articles and stories.
Join us in SOCIAL MEDIA to stay updated
SR FACEBOOK | SR LINKEDIN | SR INSTAGRAM | SR YOUTUBE
Further, Subscribe to our magazine | Sign Up for the FREE Surfaces Reporter Magazine Newsletter
Also, check out Surfaces Reporter’s encouraging, exciting and educational WEBINARS here.
You may also like to read about:
Whitest White can lower the surfaces temperature by 19 degree , a great way to save the energy cost | SR News Alert
Whimsical Red Pipes, Impressive Artworks, Eye-Catching Prints, Textures and Artefacts Set The Tone of This Mumbai Home | kaviar:collaborative
This Minimal, Warm and Cosy Sea-facing Mysa Home in Bandra, Mumbai is a Scandinavian Slice of Paradise | Quirk Studio
And more…