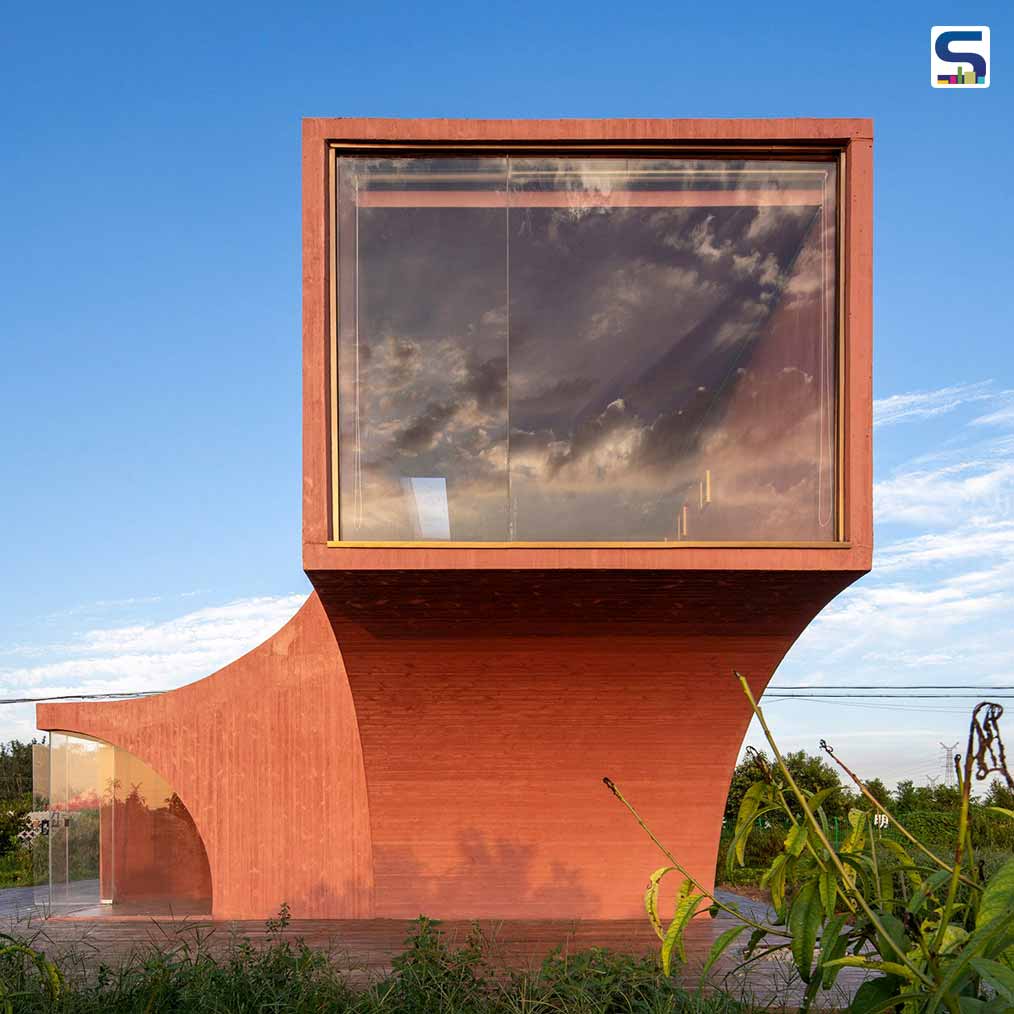
Chinese architecture firm Atelier Xi has commissioned the work to design a tinted concrete community pavilion in the rural area of Jiaozuo, China. Christened "Peach Hut, the 55-square-meter was the first to complete in the "miniature series" that will be designed in various other locations in countries. This community pavilion aims to provide a space for art, cultural and educational facilities. The firm takes cues from the leaning peach trees in the surroundings to design the distinctive outward appearance of the building. "The building's in-situ cast form is envisaged as a pigmented concrete structure cut from a series of invisible arcs " derived from the earth and the cloud, forming a unique shape that rises to the sky." Read more about the project below at SURFACES REPORTER (SR):
Also Read: A Series of Curvilinear Concrete Volumes Informs The Energy-Efficient Sports Complex by Sanjay Puri Architects in Jabalpur | Madhya Pradesh
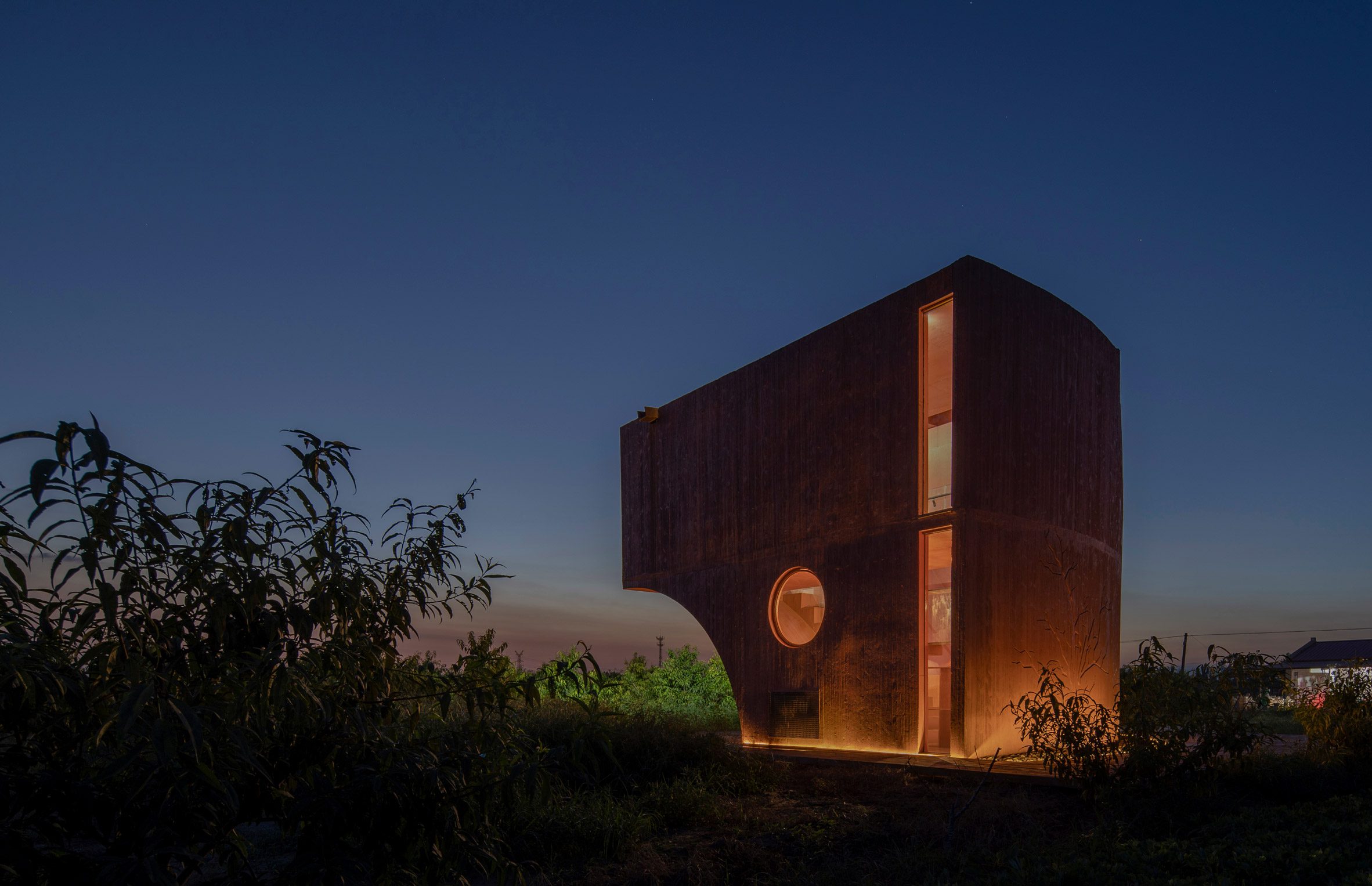
Design Intent
"The long-term drawbacks of remote rural areas include insufficient educational resources, inadequate information access, and scant aesthetic imagination. "Thus, community leaders and the architect seek for an aesthetic approach towards rejuvenating these communities," said the firm.
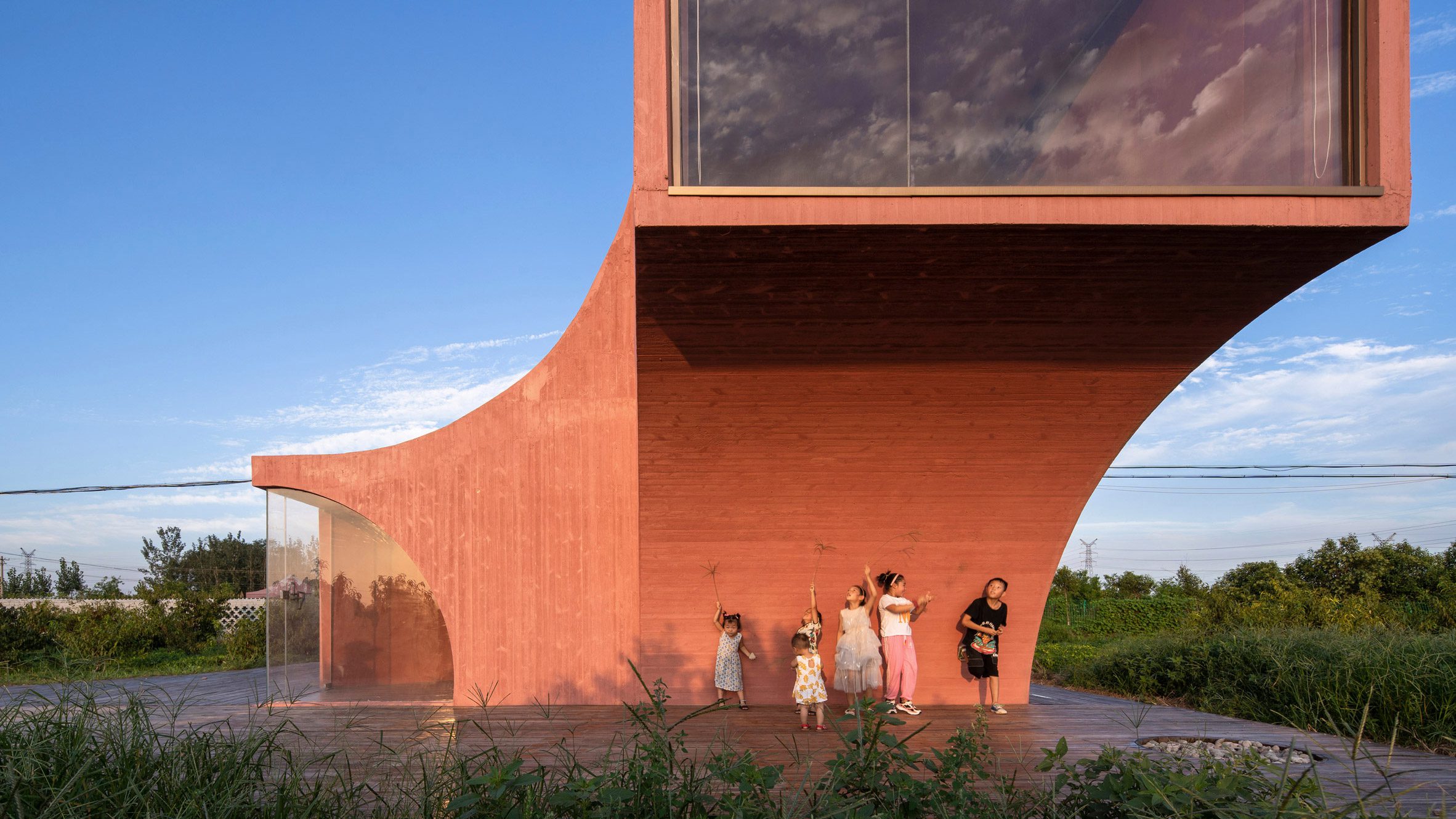 "Through these minimal architectural investments, the project aims to inspire sensibilities of residents, to help them enjoy and rethink life quality, as well as to alleviate isolation and poverty," the firm added.
"Through these minimal architectural investments, the project aims to inspire sensibilities of residents, to help them enjoy and rethink life quality, as well as to alleviate isolation and poverty," the firm added.
First Building of the Miniature Series
Initially, the firm was approached to design a 300-square-meter arts center in Xiuwu, but after considering the vast serving area of 630 square kilometers and the challenge of traveling between scattered rural communities, the team decided to divide one structure into a series of miniature facilities. In this way, it would serve the dispersed villages better.
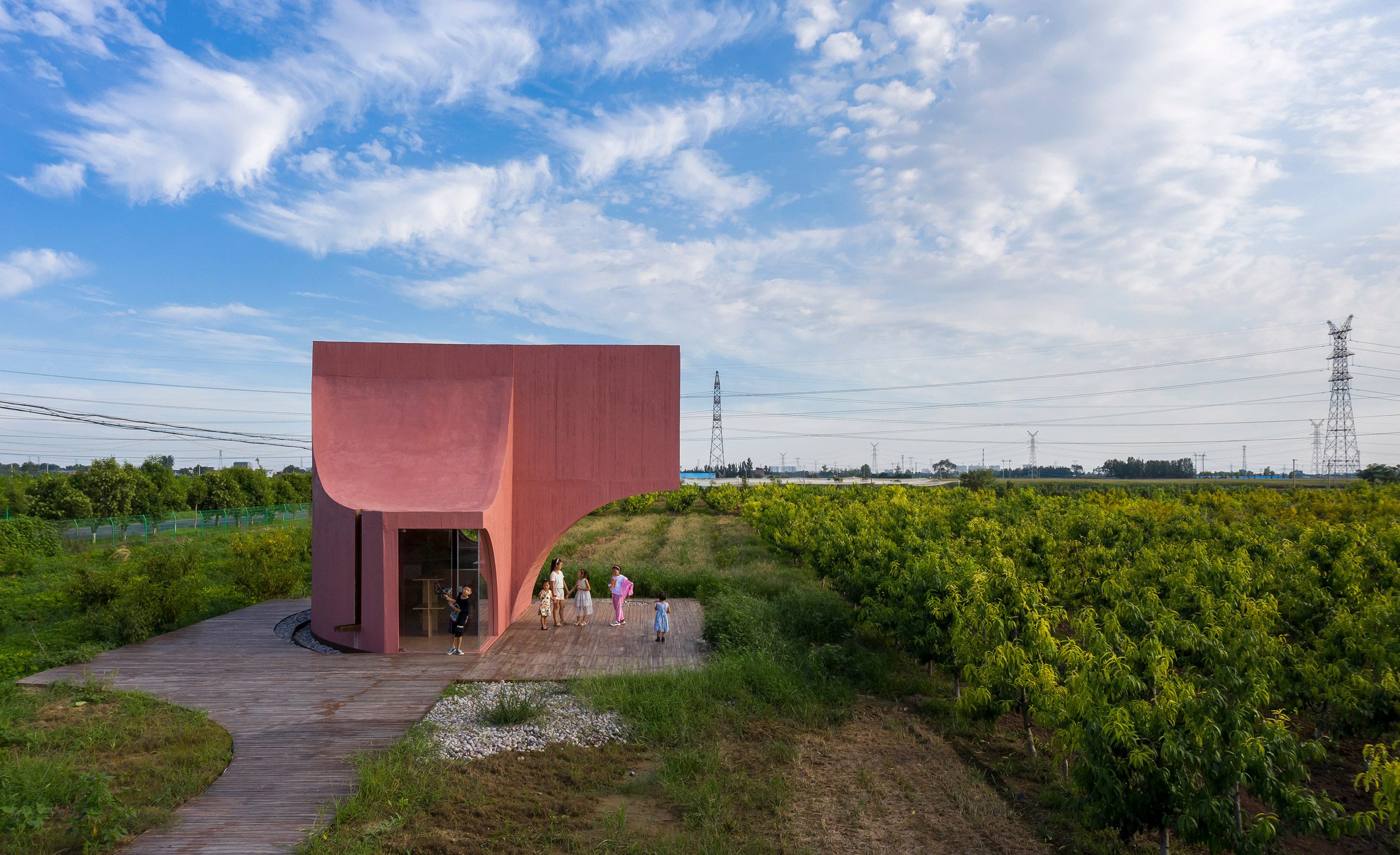 "Through these minimal architecture investments, the project aims to inspire residents, to help them enjoy and rethink their quality of life, as well as alleviate isolation and poverty," said the firm.
"Through these minimal architecture investments, the project aims to inspire residents, to help them enjoy and rethink their quality of life, as well as alleviate isolation and poverty," said the firm.
Pigmented Concrete Structure is Inspired by the Nearby Peach Trees
The in-situ cast form of the building is made of pigmented concrete and mimics the shape of the leaning peach trees in the surrounding area.
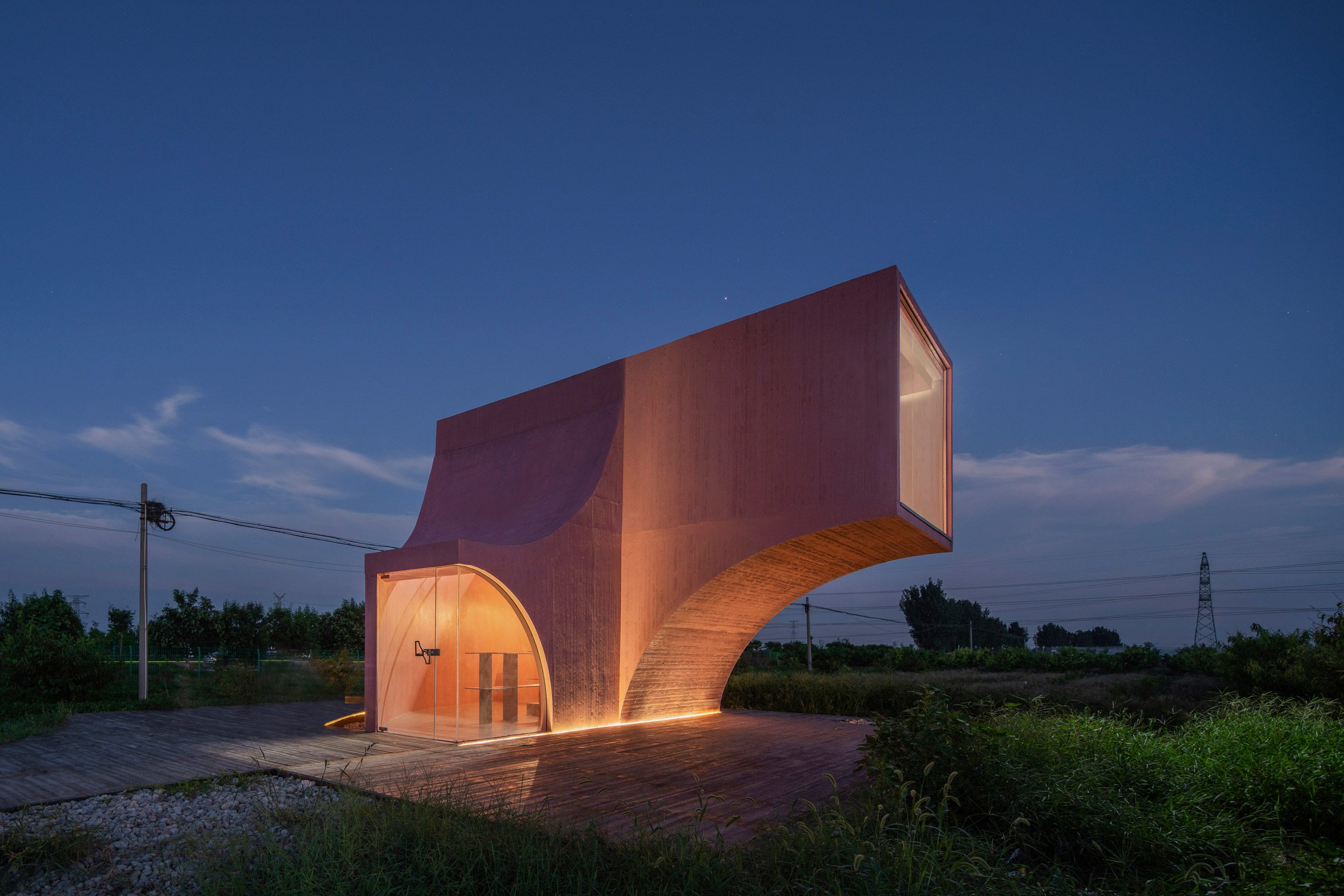 The arcs in the building form a low, glazed entry that curves towards the sky while another curved part protrudes to the west, creating a full-height window offering stunning views of the landscape.
The arcs in the building form a low, glazed entry that curves towards the sky while another curved part protrudes to the west, creating a full-height window offering stunning views of the landscape.
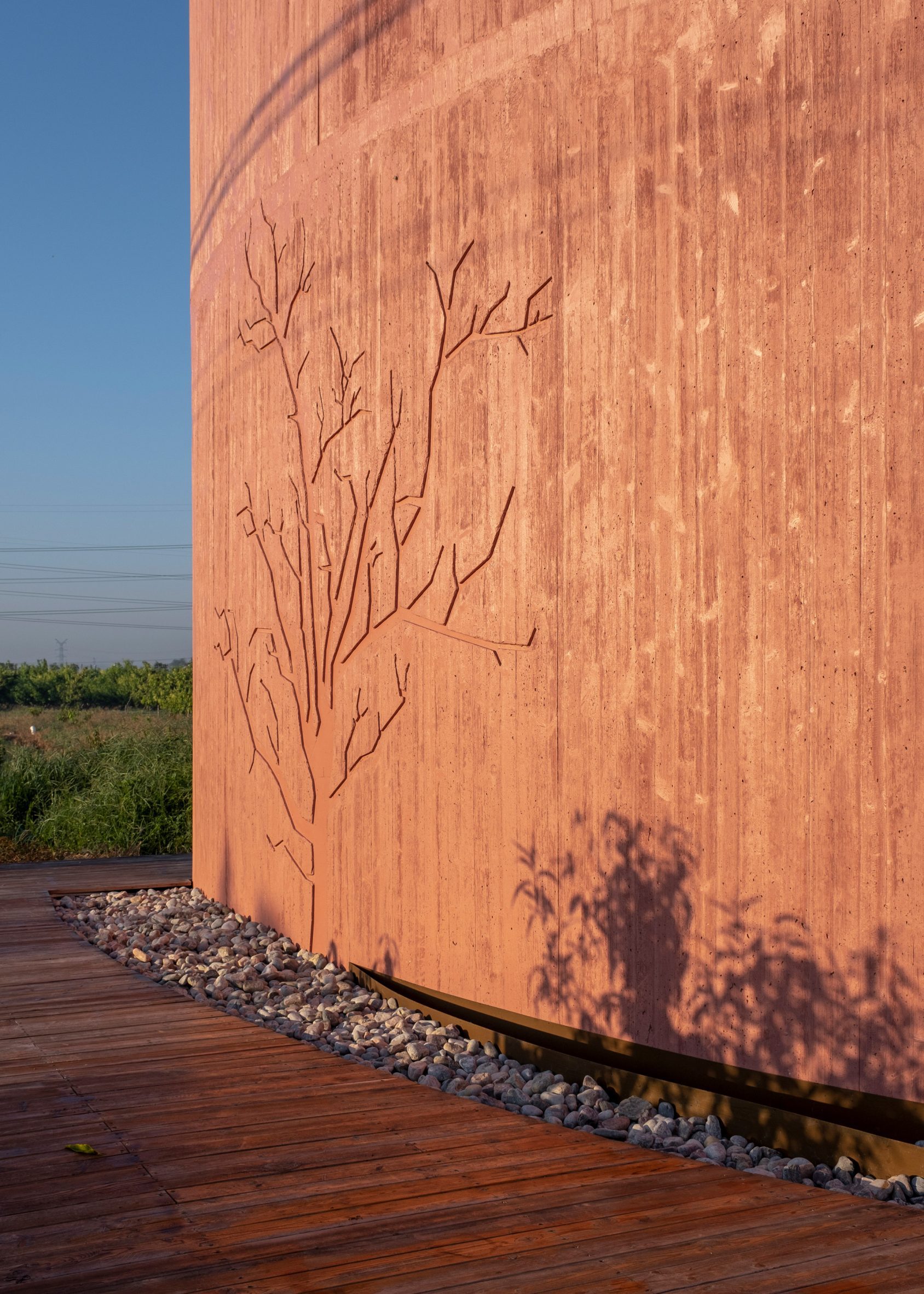 The outer concrete finish was cast in an uneven wooden formwork, while a smoother formwork was used internally to allow the proper reflection of sunlight from a skylight in the extensive ceiling.
The outer concrete finish was cast in an uneven wooden formwork, while a smoother formwork was used internally to allow the proper reflection of sunlight from a skylight in the extensive ceiling.
Also Read: The Rammed Concrete And Copper Teahouse by Neri & Hu Restores Chinese Traditional Culture and Identity | Fuzhou
Vertical and Round Windows Offering Panoramic Views
The firm has integrated and arranged various small vertical and round windows as per the views towards the farm and the nearby village. "The round window frame on the south side captures dynamic imagery of the orchard under the subtle variation of daylight, and the vertical windows at the corners lengthen the depth of field from the orchard to the village in the distance," said the firm.
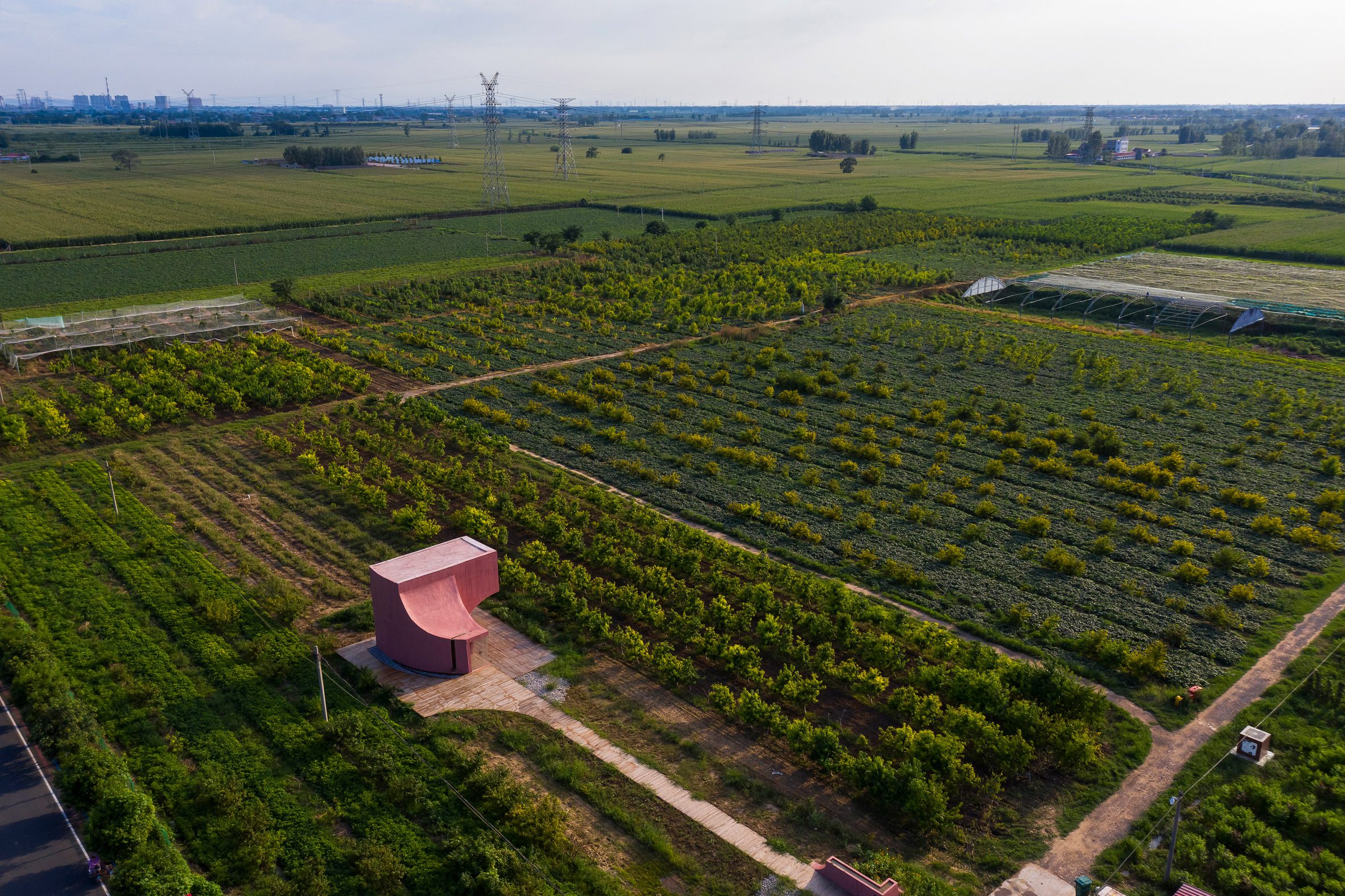
Interiors Contain A Wooden Staircase and Bar
Inside, the pavilion, one can see a bar near the entrance composed of timber, as well as a staircase along with an elevated platform at the back of the space. In the same location, a slender vertical window offers outside views.
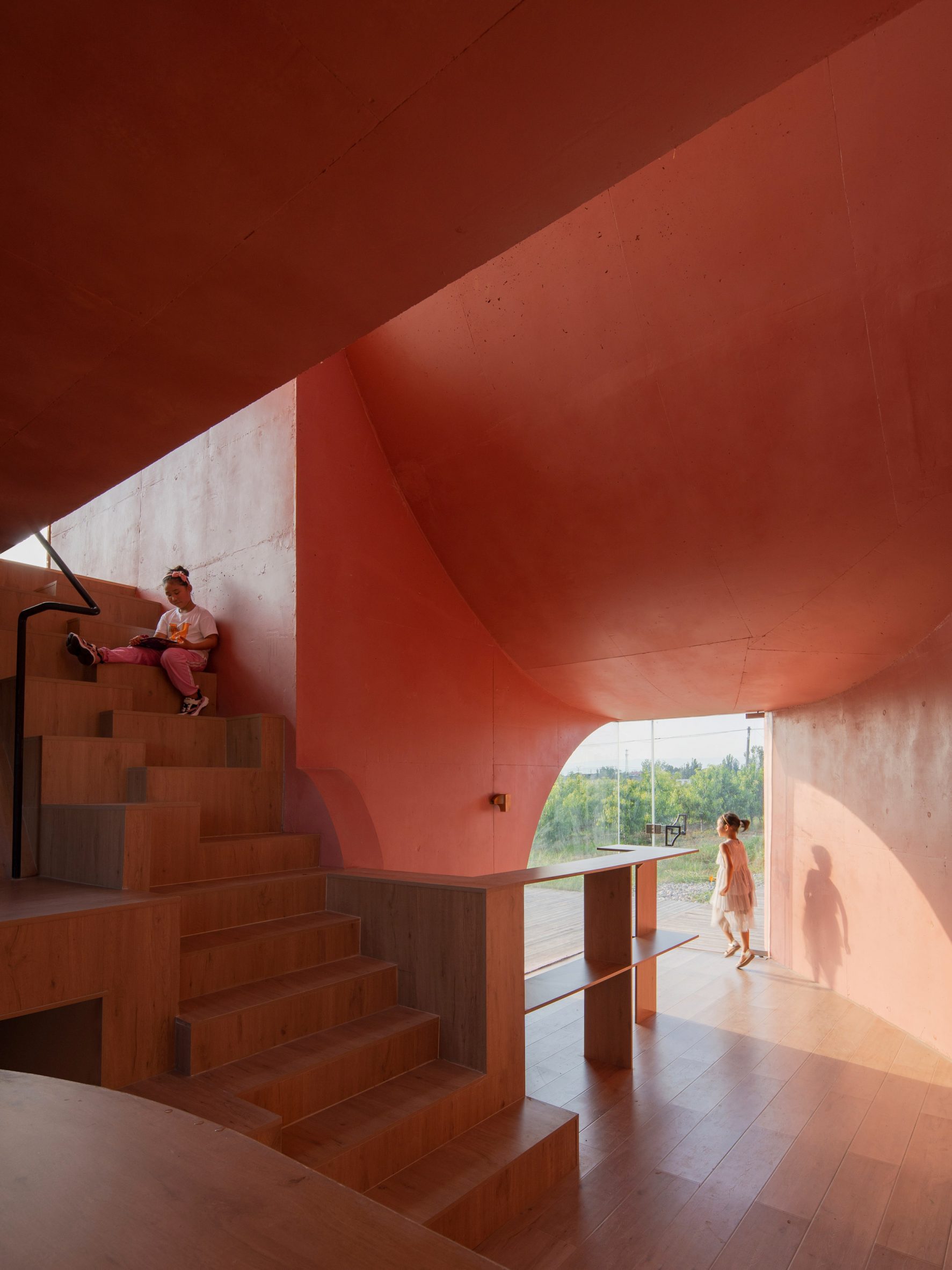 A Steel door handle and a range of bronze wall sconces accentuate the interiors of the pavilion. These are designed as miniature, imitating the shape of the pavilion.
A Steel door handle and a range of bronze wall sconces accentuate the interiors of the pavilion. These are designed as miniature, imitating the shape of the pavilion.
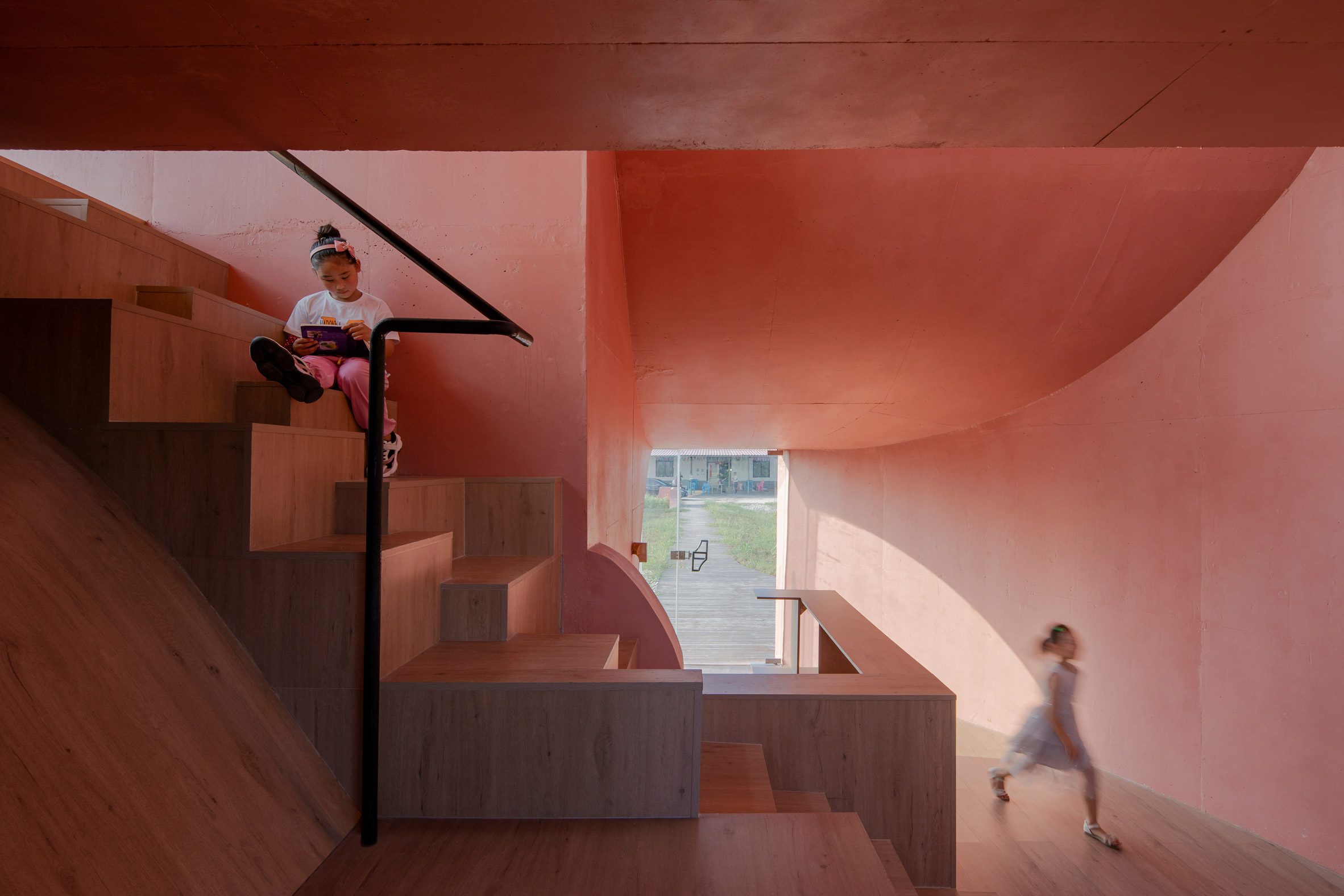 Other pavilions in the series will accommodate a communal library and a theatre.
Other pavilions in the series will accommodate a communal library and a theatre.
Project Details
Project Name: Peach Hut
Architecture Firm: Atelier Xi
Lead Architect: Chen Xi
Size: 55m2
Location: Xiuwu County, Jiaozuo, Henan, China
Design Team: Zhu Zhu, Huang Jiajie, Wang Xingyao, Xu Lvbao, Wang Weiguo, Tian Di, Wen Weijian, Cao Suying, Han Xiao, Xu Zhiwei
Clients: Xiuwu County
Photo Courtesy: Zhang Chao.
Other Credits
Construction Documents: Li Jianhui, Su Zhimeng, Gan Bin, Xiao Liangmin
Lighting Consultant: AURA Lighting Design Consultant
Source: www.atelierxi.com
Keep reading SURFACES REPORTER for more such articles and stories.
Join us in SOCIAL MEDIA to stay updated
SR FACEBOOK | SR LINKEDIN | SR INSTAGRAM | SR YOUTUBE
Further, Subscribe to our magazine | Sign Up for the FREE
Surfaces Reporter Magazine Newsletter
Also, check out Surfaces Reporter’s encouraging, exciting and educational WEBINARS here.
You may also like to read about:
Perforated Concrete Walls Wraps the Woolis House Courtyard by Arkham Projects in Mexico
A Series of Six Concrete Open Book Shape Pavilions Connected to Create A Zig Zag Office in Vietnam | Vo Trong Nghia Architects
And more…