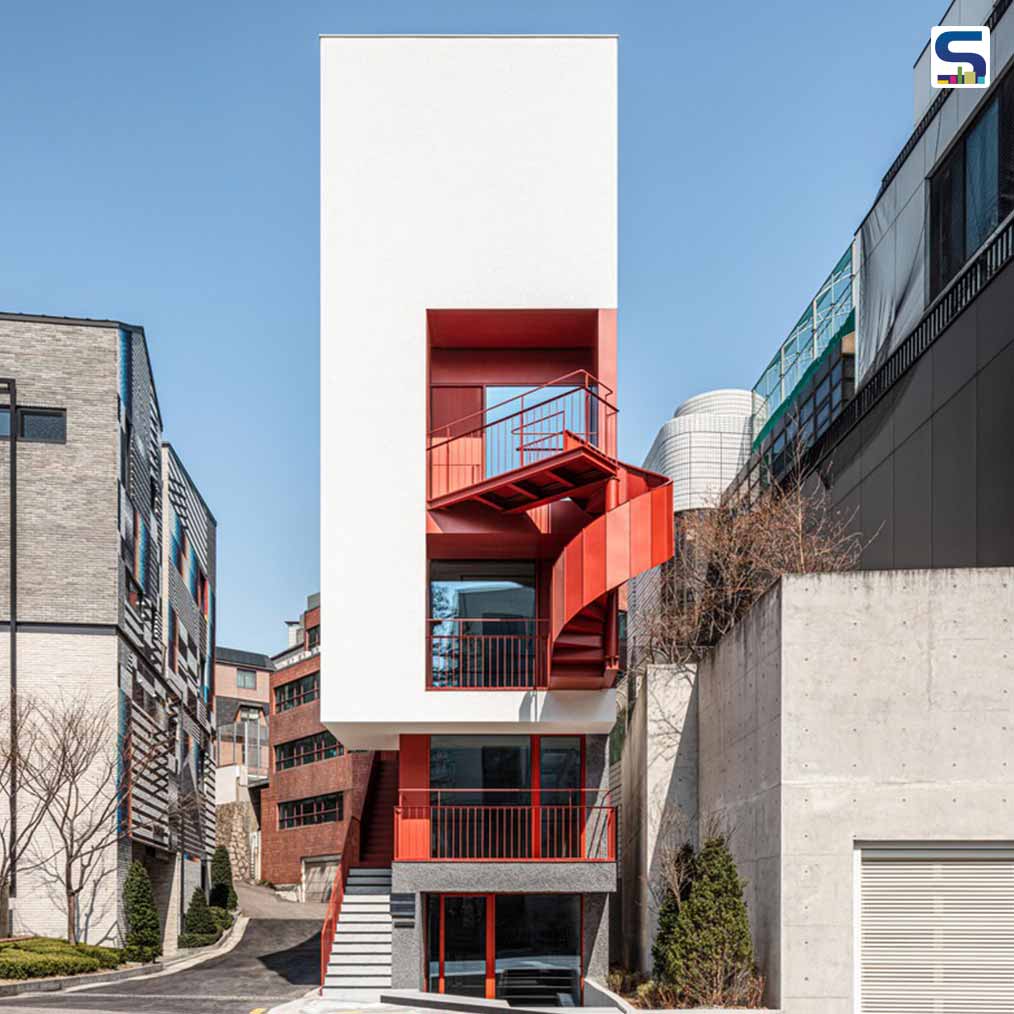
This house- Hannam Place- in Seoul, South Korea, conceptualized and designed by One O One Architects, is 20 metres in length but just four metres wide. The ingenious use of metal elements and architectural details make this long and slender house stand out from the crowd. The project takes its name from its neighbourhood “Hannam-dong” which is a hub of small restaurants, large and small galleries, world-renowned luxury houses and embassies. Read more about the project below at SURFACES REPORTER (SR):
Also Read: Vietnamese Architect Transforms A Narrow Plot Into A Beautiful Garden Home With Bamboo Screen Facade And Simple Materials | Floating Nest By Atelier Ngng
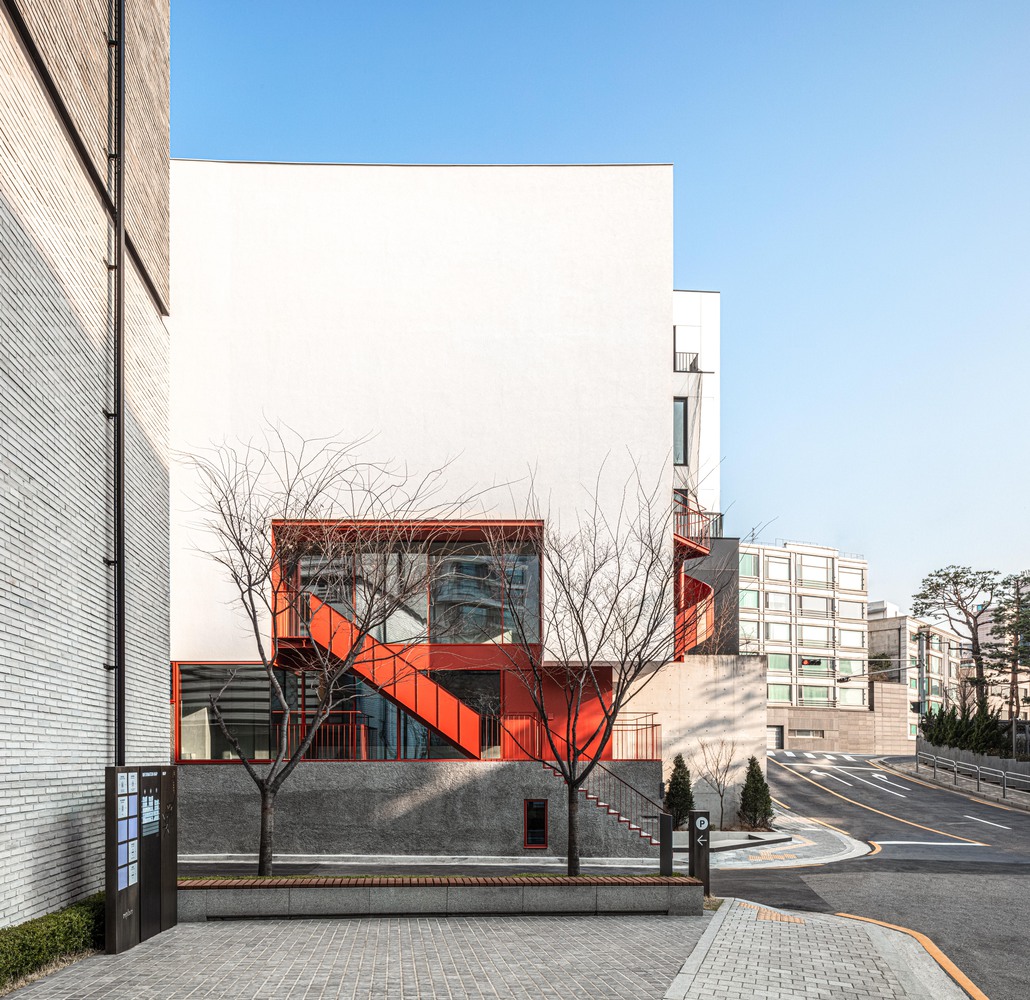 Separate Upper and Lower Volumes
Separate Upper and Lower Volumes
The long and narrow structure with 4 meters width, has separate upper and lower volumes, a feature which is often seen in the projects by One O One Architects, allowing an entrance in the center.
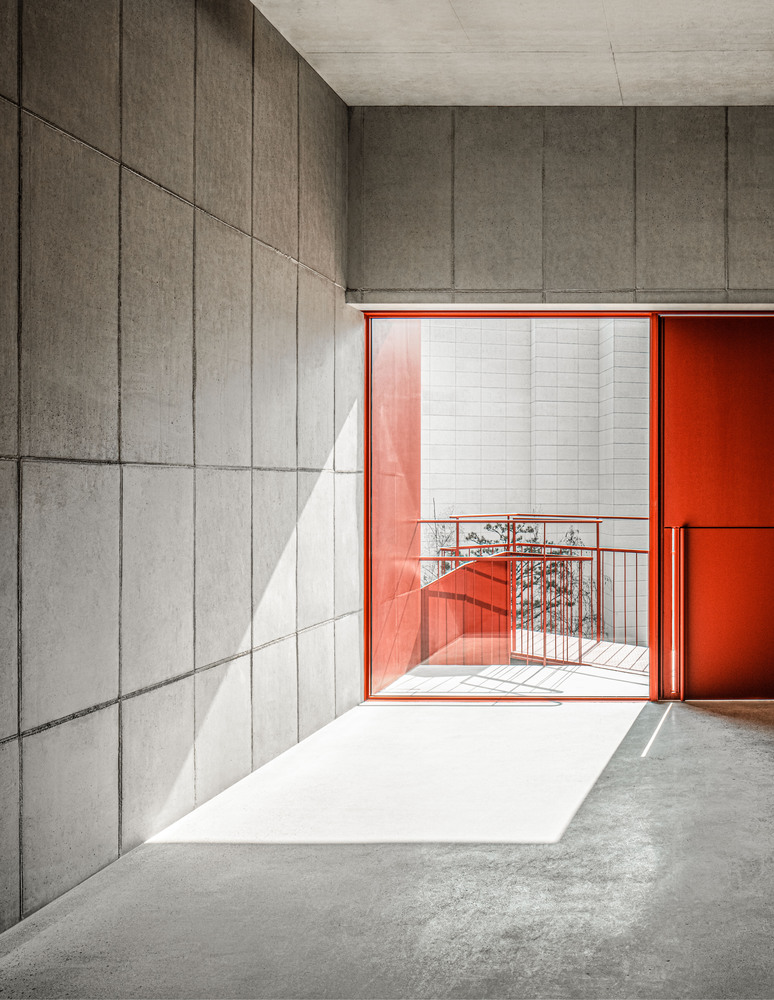 Many of One O One Architects' designed buildings have the lower volumes touched with the ground while the upper volume varies as per the design conditions, inner area, and urban context.
Many of One O One Architects' designed buildings have the lower volumes touched with the ground while the upper volume varies as per the design conditions, inner area, and urban context.
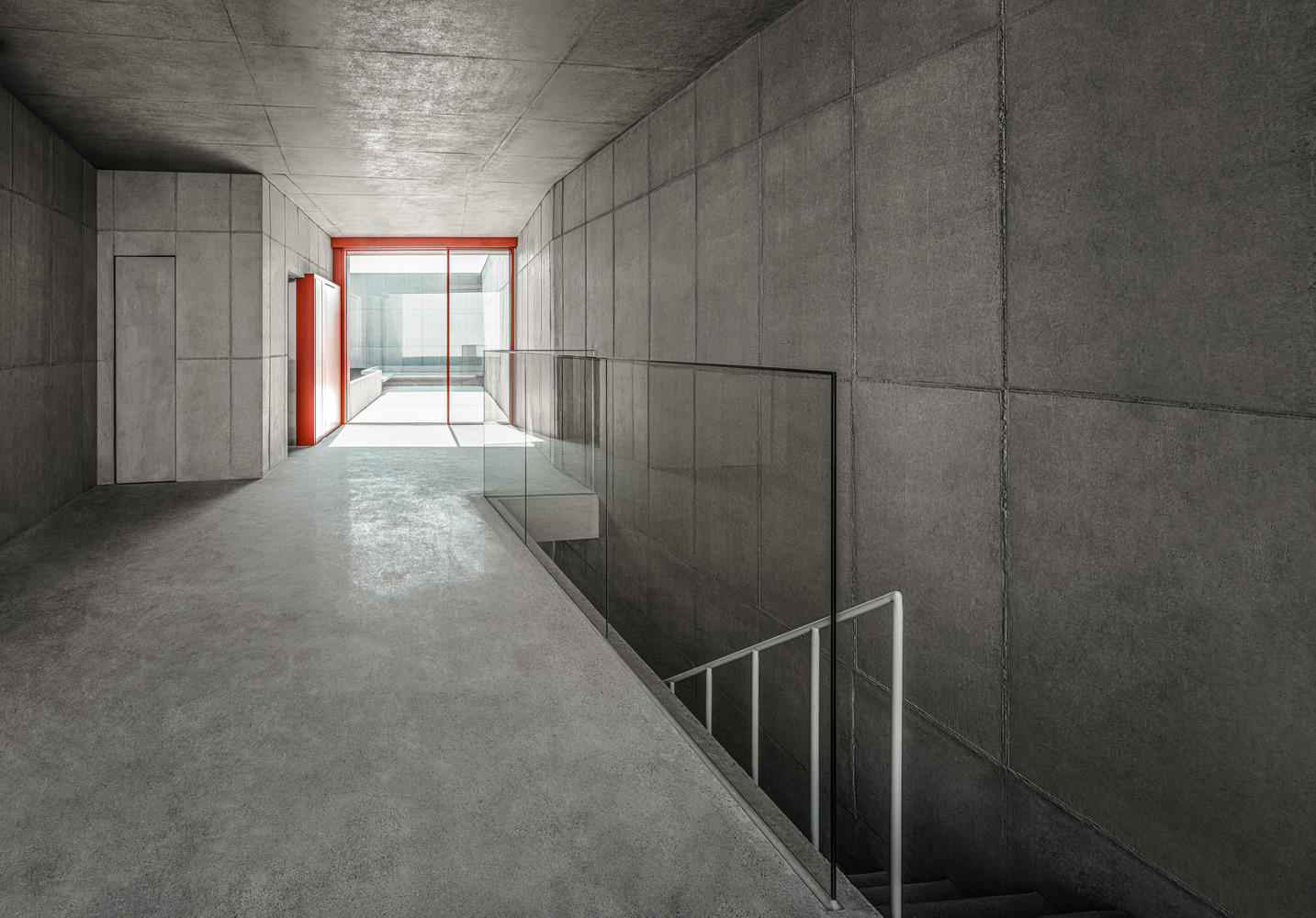
Importance of ?Tuh in Korean architecture
The principal architect of the Korean design studio, Choi Wook puts stress on the significance of understanding the “?Tuh” in Korean architecture. The meaning of the word is not only the physical ground but also the understanding of the ground which is different from “Site.”
 Choi Wook projects showcase that the lower volume should not be considered just as a “Podium” that supports the architecture, but it is a “?Tuh” that embraces the surroundings.
Choi Wook projects showcase that the lower volume should not be considered just as a “Podium” that supports the architecture, but it is a “?Tuh” that embraces the surroundings.
Also Read: Large and Narrow GI Tubes Clads The Facade of House 430/3 Designed by Nikhil Padgaonkar | NP Workshop | Goa
Use of Bright Red Colour
The upper volume of the house features a white facade for the complex neighbourhood. However, the ingenious use of metal elements and architectural details make the project stand out from the crowd.
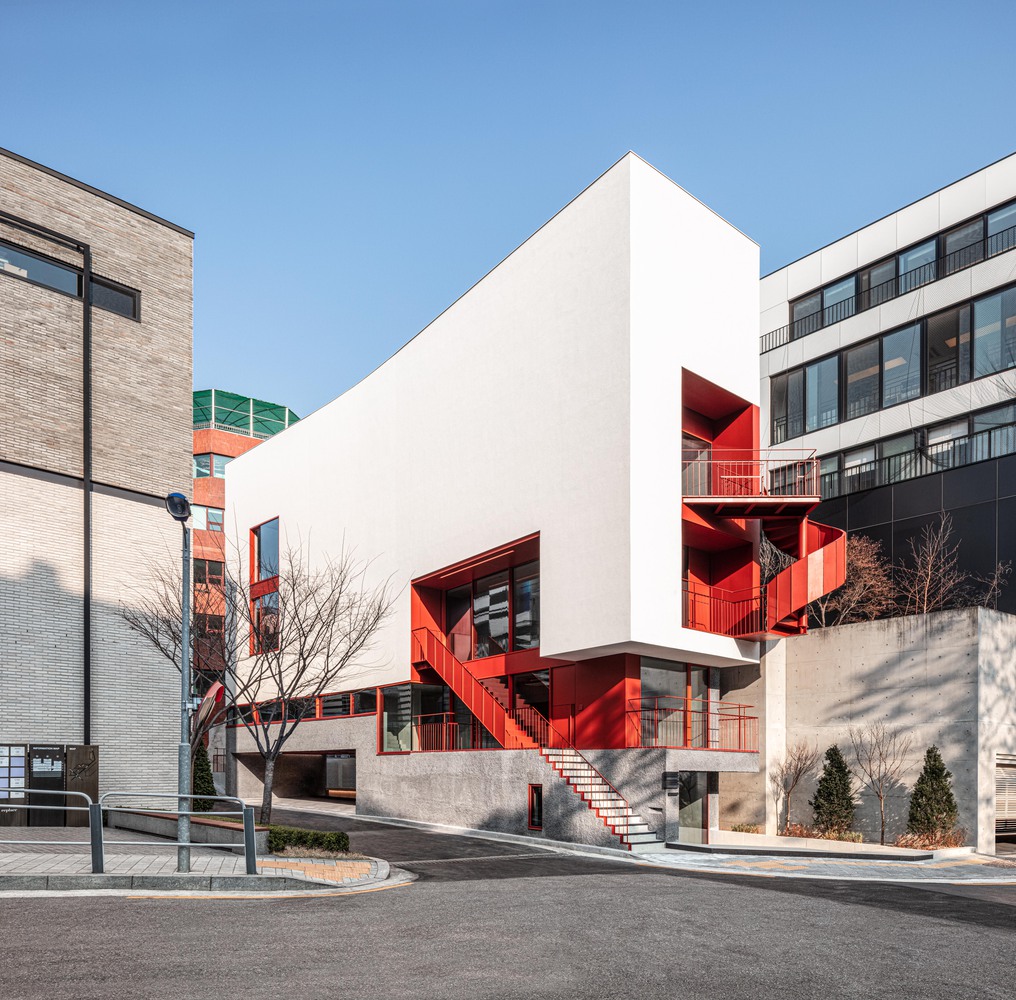
Earlier, it was planned to use maroon colour to paint the metal, which is the common hue employed in the beams and columns in traditional Korean Architecture. Eventually, the metal surfaces are coated with bright red colour. People’s movement can be seen through a spiral staircase placed in front of the building.
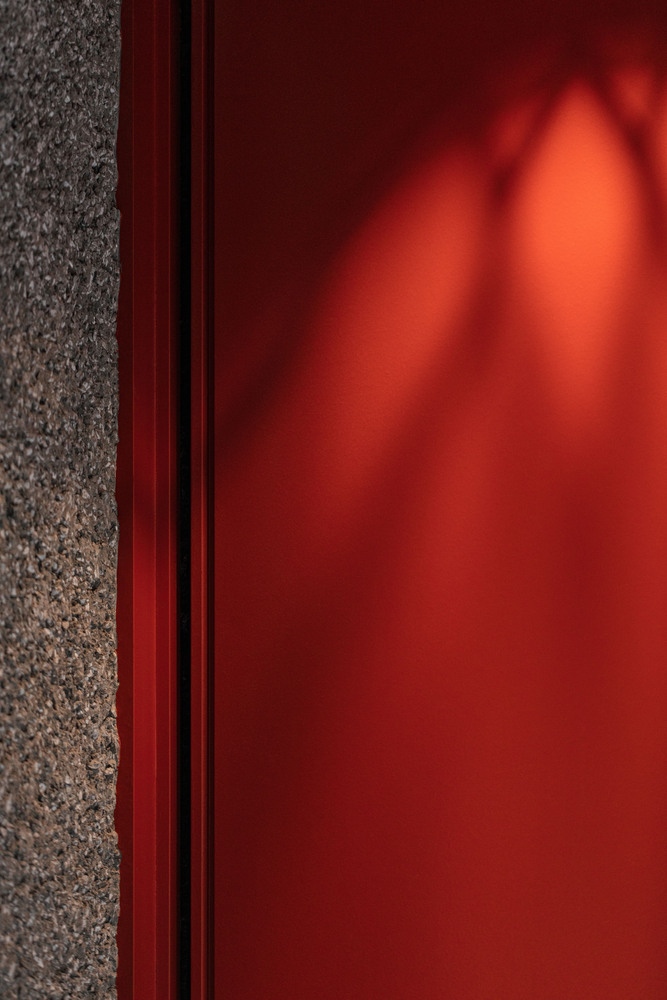
Several parts have been concealed cleverly while some parts are displayed in a way to add the character to the place.
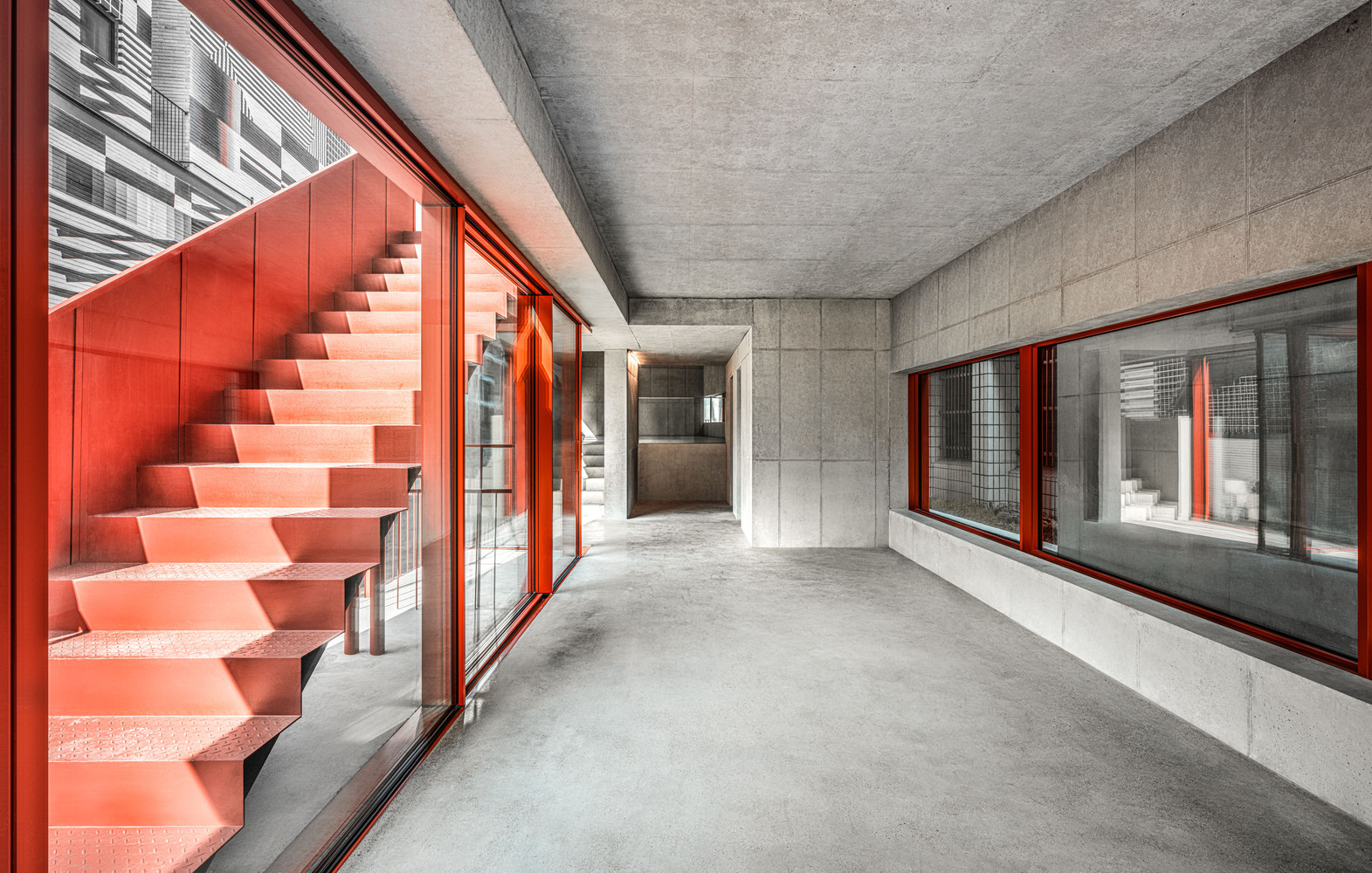
Project Details
Architects: One O One Architects
Area: 518 m²
Location: Yongsan-gu, South Korea
Year: 2020
Photographs: Jang Mi
Lead Architects: Hwang Sunyoung, Park Eunsun, Lee Jinhyuk, Yoo Seungki
Keep reading SURFACES REPORTER for more such articles and stories.
Join us in SOCIAL MEDIA to stay updated
SR FACEBOOK | SR LINKEDIN | SR INSTAGRAM | SR YOUTUBE
Further, Subscribe to our magazine | Sign Up for the FREE Surfaces Reporter Magazine Newsletter
Also, check out Surfaces Reporter’s encouraging, exciting and educational WEBINARS here.
You may also like to read about:
Wood, Concrete and Minimal Furniture Accentuates This Family-Home in the Narrow Street of Bangalore | Intuit Design Studio
Off-Grid House is a Simple, Clean-Lined and Comfortable Multi-Family Dwelling in the Compact Neighborhoods of Central Delhi | UnBox. Design
Curved White Cladding of The Sky Yards Hotel Distinguishes it from Its Compact and Unsatisfactory Industrial Site | China | Domain Architects
And more…