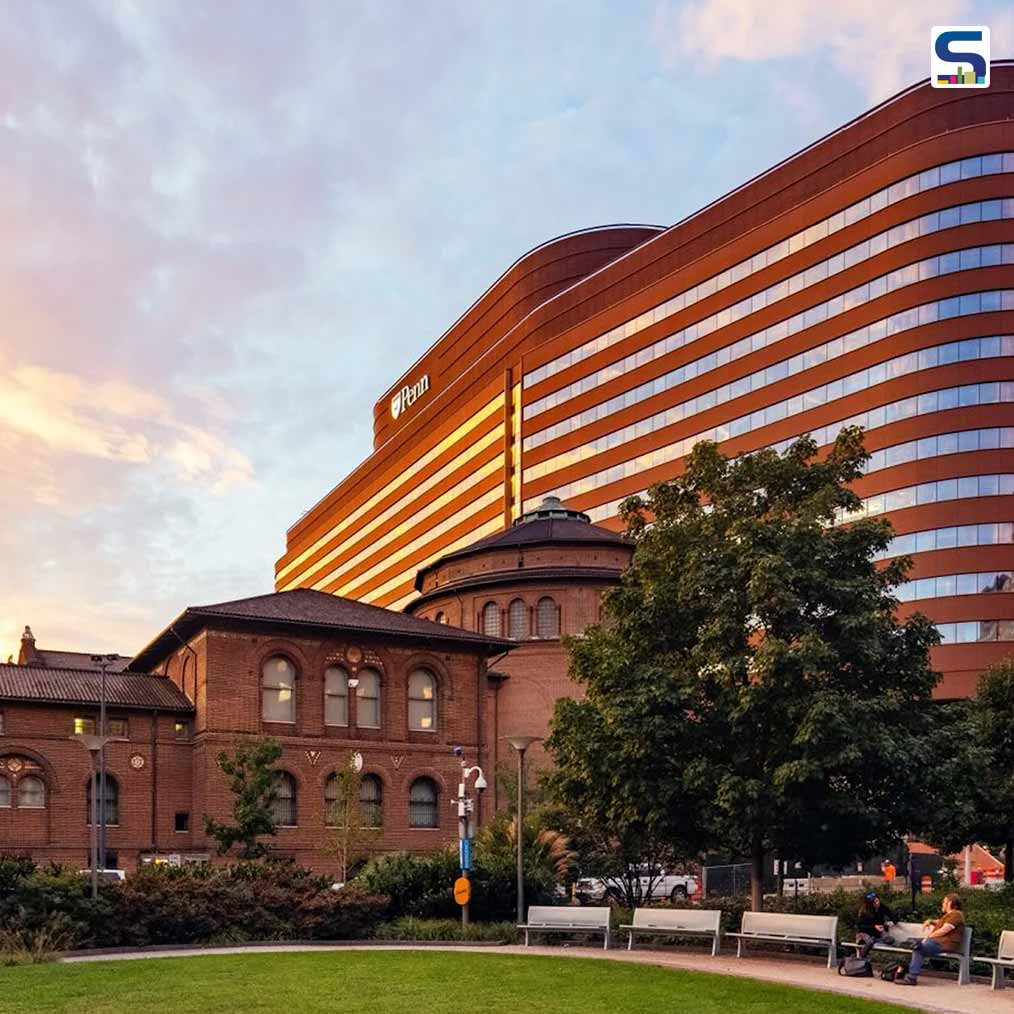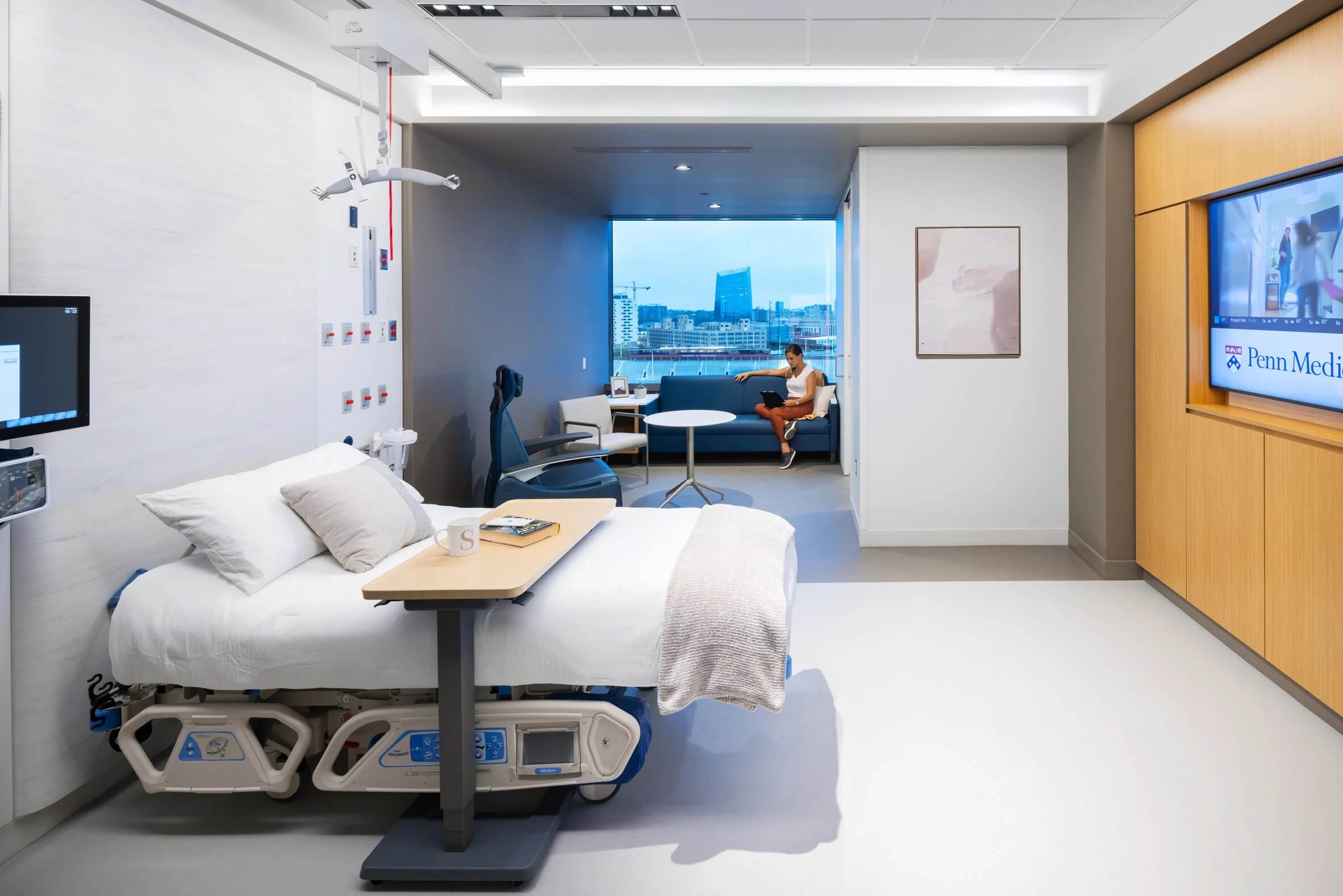
Renowned architecture firm Foster + Partners has recently completed the construction work of an inpatient facility designed for the University of Pennsylvania Health System. The building is considered to be an example of a "hospital of the future" featuring some of the world’s foremost laboratories, specialised medical and treatment facilities. The firm created a copper-hued aluminium and glass striped facade for the building that imitates the red/brown brickwork of the adjacent buildings. Scroll down to read more about the project at SURFACES REPORTER (SR):
Also Read: Foster + Partners Wraps its First Project in Russia with a Triangulated Copper Facade | RCC Headquarters
.jpg)
Situated in the University City district of West Philadelphia, the facility lies beside the University of Pennsylvania and several other emergency facilities and hospital buildings. Called “New Patient Pavilion” the building is designed by Foster + Partners in collaboration with BR+A, LF Driscoll, PennFIRST integrated project delivery team (IPD), Balfour Beatty and Penn Medicine.
.jpg)
"The new Pavilion at the Hospital of the University of Pennsylvania is designed to completely redefine the future of healthcare. It enables innovations that reflect University of Pennsylvania's history of medical firsts, creating a truly flexible facility that moulds itself to the needs of the patient,” said Foster + Partners founder Norman Foster.
Curve Form Informs The Penn Museum's Rotunda
The building features a curved form that is informed by the surrounding buildings.
.png) Further, the closeby rotunda, that marks the Penn Museum is also used as a reference point for the building design.
Further, the closeby rotunda, that marks the Penn Museum is also used as a reference point for the building design.
Copper and Aluminium Stripped Exterior
The curtain wall of the building features copper-coloured aluminum and glass bands cladding the building horizontally.
.png) While the colour mimics the brickwork of the surrounding structures.
While the colour mimics the brickwork of the surrounding structures.
Human Experience in the Interiors
The 16-floor building boasts large and artful interiors that are fashioned with "human experience in mind".
.jpg) A vibrant mural by Odili Donald Odita and a tree-like sculpture by Maya Lin cover the interiors.
A vibrant mural by Odili Donald Odita and a tree-like sculpture by Maya Lin cover the interiors.
.png)
Further, the diffused light used throughout illuminates the interiors and can be used as a wayfinding system for both visitors and staff.
Responsive, Flexible, And Future-Proof Layout
The architecture firm takes utmost attention towards creating flexible, responsive, and future-proof layouts keeping in mind the unprecedented circumstances that hospitals faced during the peak of the COVID-19 pandemic.
 The care floors and rooms have a completely adaptable layout that allows reorganizing a typical 72-bed floor into smaller care units.
The care floors and rooms have a completely adaptable layout that allows reorganizing a typical 72-bed floor into smaller care units.
Also Read: How COVID 19 is Causing A Major Shift in Healthcare and Hospital Design?
User-Centric Design
The entire facility contains 504 inpatient rooms that are designed to provide maximum comfort to the patients. They can be used to host several different functions, such as intensive care and surgeries. and also provides ample space for visitors to sleep.
.png)
The design gives priority to staff wellbeing as well, private spaces containing flexible furnishings and offering unobstructed views out to the natural surroundings.
.jpg) "Working collaboratively, we developed innovative ways to research and completely rethink patient care with the wellbeing of staff and patients along with long-term flexibility at the heart of our approach," said Foster + Partner senior executive partner Nigel Dancey.
"Working collaboratively, we developed innovative ways to research and completely rethink patient care with the wellbeing of staff and patients along with long-term flexibility at the heart of our approach," said Foster + Partner senior executive partner Nigel Dancey.
Project Details
Architecture Firm: Foster + Partners
Location: University of Pennsylvania
Collaborating architect: HDR
Main contractor: LF Driscoll/Balfour Beatty
Mechanical engineers: BR+A
Landscape consultant: Ground Reconsidered / Olin
Lighting engineers: Claude Engle Lighting
Cladding: Enclos
Year of Completion:2021
Photo Courtesy: Dan Schwalm/Courtesy PennFIRST
Source: https://www.fosterandpartners.com/
Keep reading SURFACES REPORTER for more such articles and stories.
Join us in SOCIAL MEDIA to stay updated
SR FACEBOOK | SR LINKEDIN | SR INSTAGRAM | SR YOUTUBE
Further, Subscribe to our magazine | Sign Up for the FREE Surfaces Reporter Magazine Newsletter
Also, check out Surfaces Reporter’s encouraging, exciting and educational WEBINARS here.
You may also like to read about:
Apple Reveals A Globe-Shaped Floating Marina Bay Sands Store in Singapore | Foster + Partners
Ar Christopher Benninger creates Rs 700 Cr Sassoon Hospital Plan| Pune, Maharashtra | SR News Update
This ‘S’ Shaped Maternity and Paediatric Hospital Extension in Senegal Is Clad With Lattice-Like Brick Walls | Manuel Herz Architects
Foster + Partners Revamps A Vacant Gas Plant Into A Biophilic And Timber-Lined Office Complex
And more…