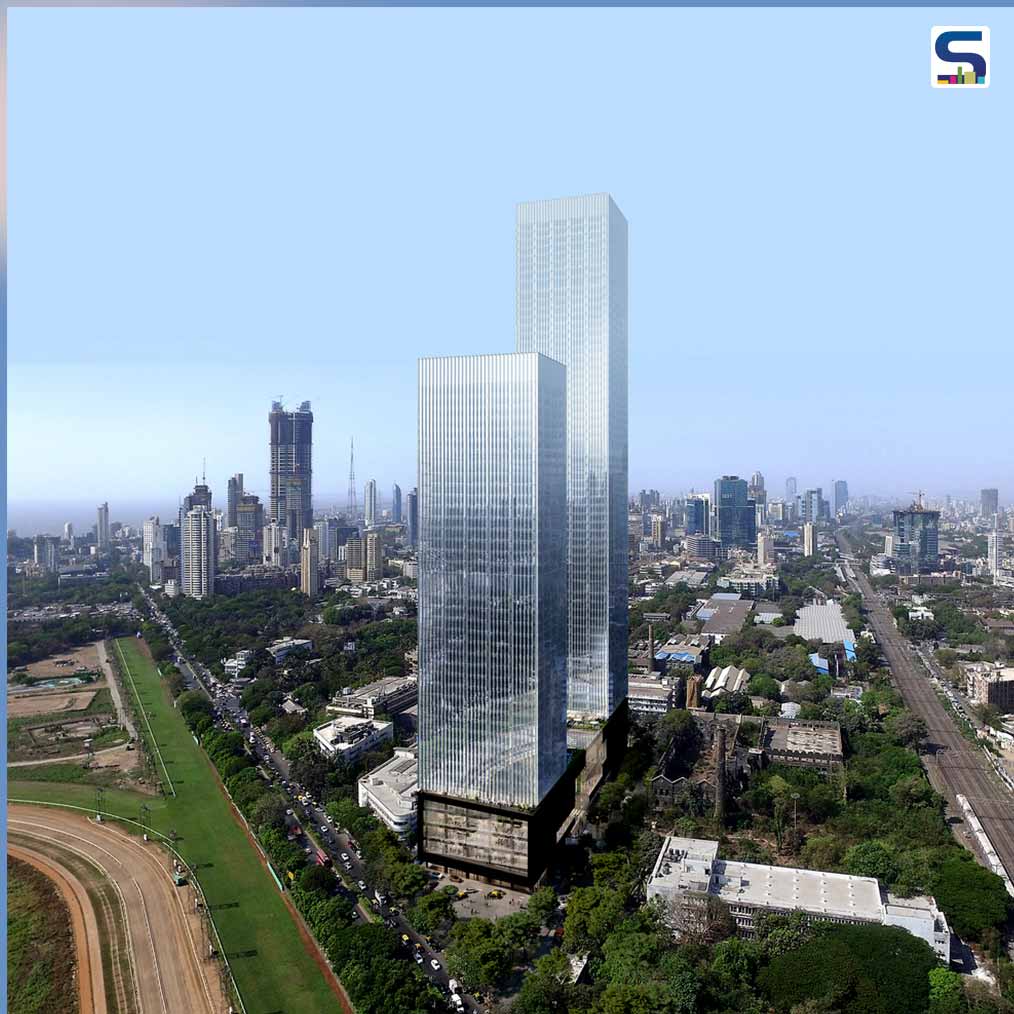
Internationally acclaimed architecture and design firm OMA has started construction of magnificent two 290 m and 200 m tall buildings in Mumbai’s Mahalaxmi district formerly known as girgaon, the ‘Village of Mills’ located in the center of the city’s heart. Christened “Prestige Liberty Towers,” the 270,000 sq m development will be a mixed-use complex that will comprise a column-free office space with a five-story retail podium at its foot containing restaurants, cinemas, a food court, and a theatre, and a glazed atrium to bring in plenty of natural light. It is the first project by the Dutch firm in India that was commissioned by Bangalore-based real estate firm Prestige Group. The project is due to be completed in 2025. Read more about these futuristic buildings below at SURFACES REPORTER (SR):
Also Read: Polycarbonate Cladding for Concrete Oma’s First Project in UAE
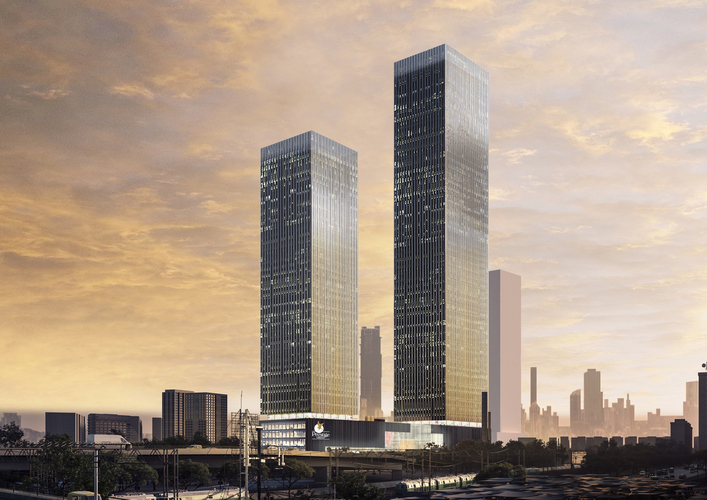
The project overlooks the Mahalakshmi Racecourse and the Arabian Sea. It is nestled in the area which was central to Mumbai's economy during colonial times but now has changed tremendously and converted into a global financial city, buzzing with new transport networks, high-rise residential, retail, and office spaces.
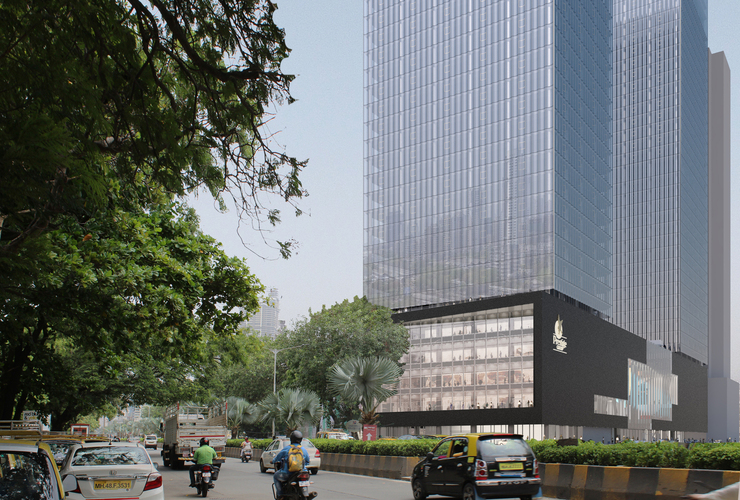
Iyad Alsaka, Prestige Liberty partner, said: “Prestige Liberty Towers addresses the demand for high-quality office space in Mumbai, India’s financial and commercial capital. More than that, the building offers spaces for activities that keep it alive well beyond working hours.”
Energy-Efficient Building With Open Floors Layout
The twin towers in Mumbai are conceptualized and designed to respect the growing importance of decentralized work, offering adaptable working spaces. The complex features large, open floors that are subdivided to offer one or more companies on the same floor and allow several office layouts and working styles. The project will have office floors that span around 1,300 sq m to 1,700 sq m of space, and 15m in height. Each floor can be segregated into different layouts.
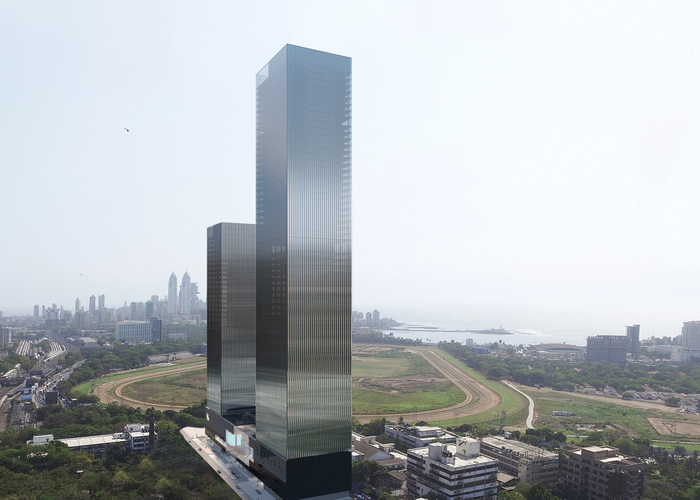 The rectangular layout with column-free interiors wrapped with full height sheer curved glass facade contrasted with Indian black basalt. The energy-efficient facade with top to bottom windows allows more sunlight to enter the space than any other average office building.
The rectangular layout with column-free interiors wrapped with full height sheer curved glass facade contrasted with Indian black basalt. The energy-efficient facade with top to bottom windows allows more sunlight to enter the space than any other average office building.
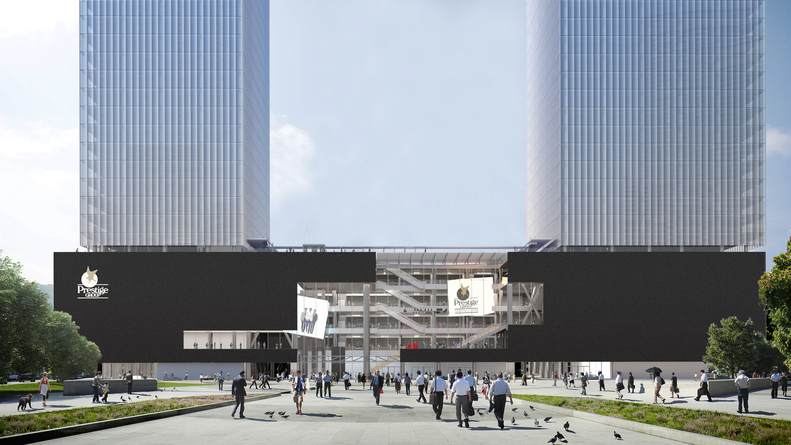 It has lofty ceilings and micro-perforated acoustic aluminum panels and vibration control to control the noise inside it. Further, the project features a subtle palette of soothing tones with metal panels, a grey seamless terrazzo inset with brass inlays, and back-painted white glass.
It has lofty ceilings and micro-perforated acoustic aluminum panels and vibration control to control the noise inside it. Further, the project features a subtle palette of soothing tones with metal panels, a grey seamless terrazzo inset with brass inlays, and back-painted white glass.
Also Read: Seoinn Design Group and Eunseok Lee create Two Curved Stone Towers for Saemoonan Church | Fascinating Façade
Five-Storey Podium
The arrival lobbies are integrated with a five-story podium that will accommodate a retail mall.
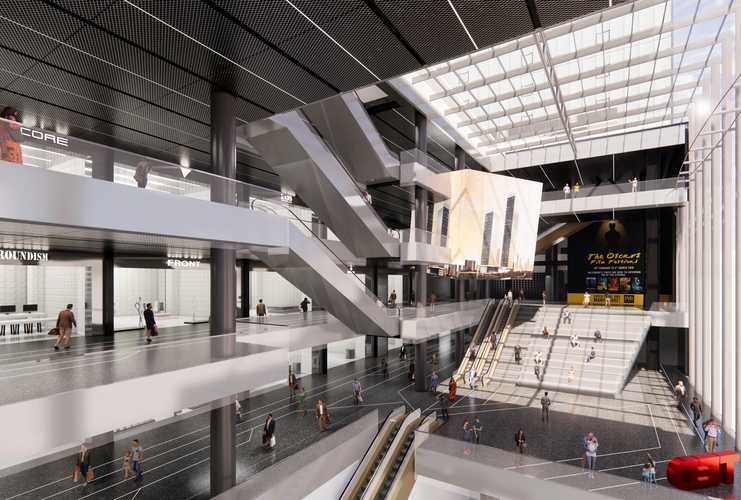 It is further raised to divide shared infrastructures and enable vehicle movement underneath the building and the entrance to a fully automated car park in the basement.
It is further raised to divide shared infrastructures and enable vehicle movement underneath the building and the entrance to a fully automated car park in the basement.
A Garden Roof Terrace
The project will feature a garden roof terrace that looks like the crown of the building. It is directly accessed from the restaurant, coworking, and shopping areas provide much-required amenity space for connection, collaboration, and relaxation for employees and users.
Project Details
Project Name: Prestige Liberty Towers
Architecture: OMA / Iyad AlsakaClient: Prestige Office Ventures / DB realty
Location: Mumbai, Maharashtra, India
Partner: Iyad Alsaka
Expected Completion Year: 2025
Info and Photo Courtesy: OMA
Keep reading SURFACES REPORTER for more such articles and stories.
Join us in SOCIAL MEDIA to stay updated
SR FACEBOOK | SR LINKEDIN | SR INSTAGRAM | SR YOUTUBE
Further, Subscribe to our magazine | Sign Up for the FREE Surfaces Reporter Magazine Newsletter
Also, check out Surfaces Reporter’s encouraging, exciting and educational WEBINARS here.
You may also like to read about:
Sci-Fi Style Twin Supertall Towers in Shenzhen by Zaha Hadid Architects | Tower C
Safdie Architects Reveals Plans To Build Interconnected Housing Towers Over Railway Tracks in Toronto | Orca
1,230 Hexagonal GFRC Tiles Feature The Audrey IRMAS Pavilion Designed By OMA in Los Angeles
And more…